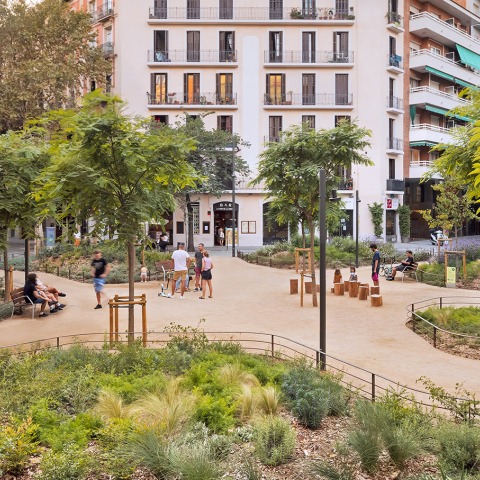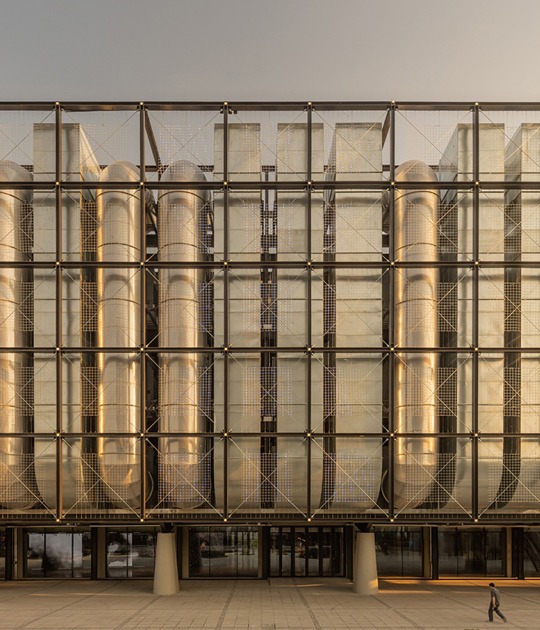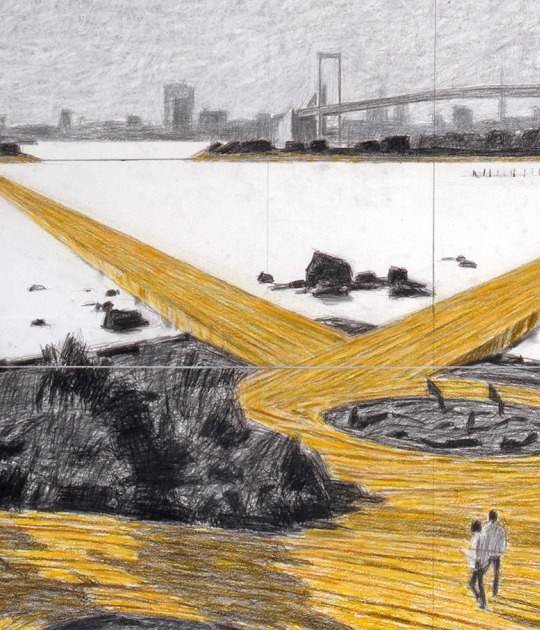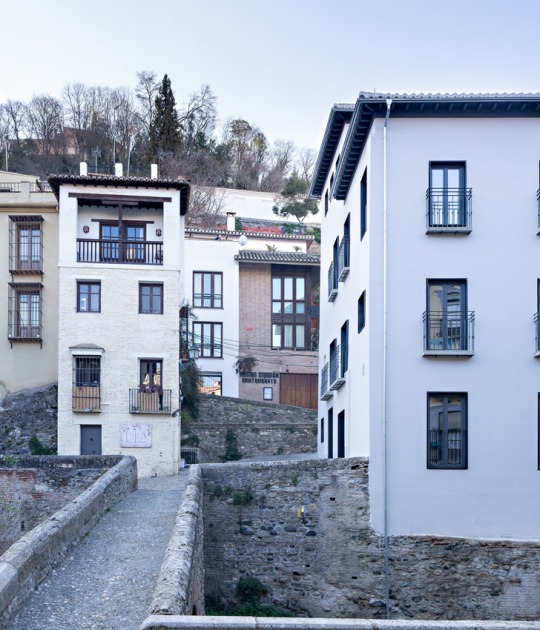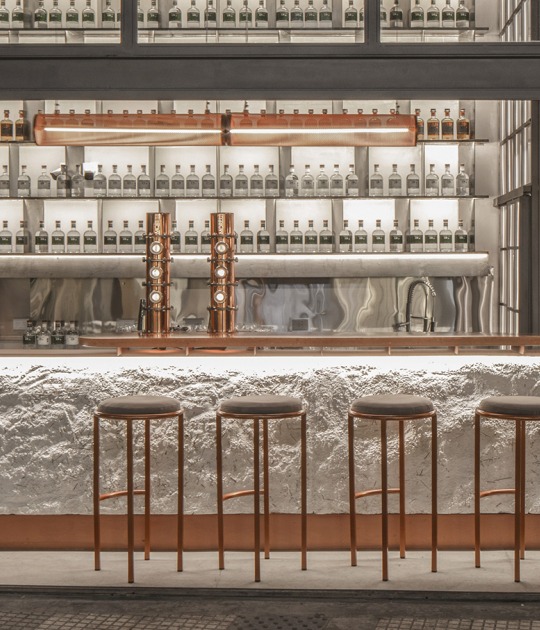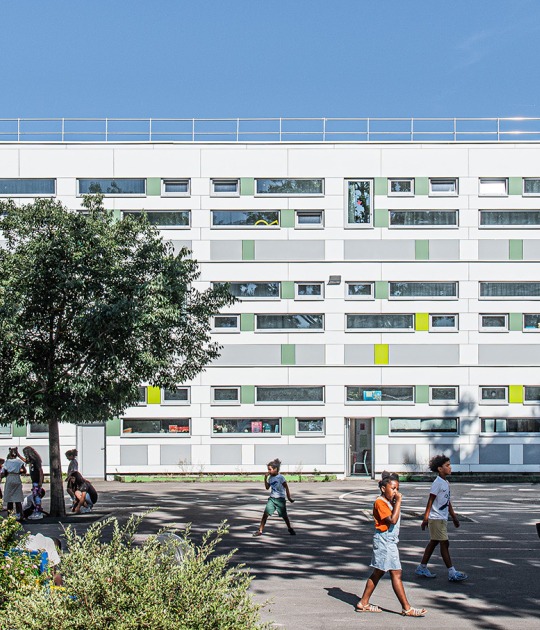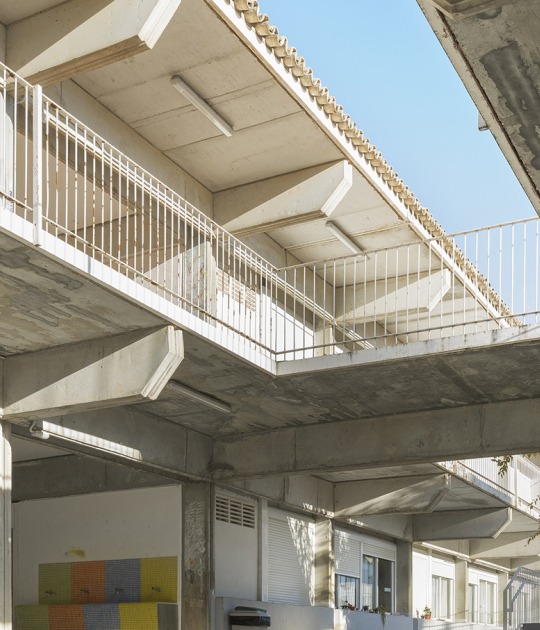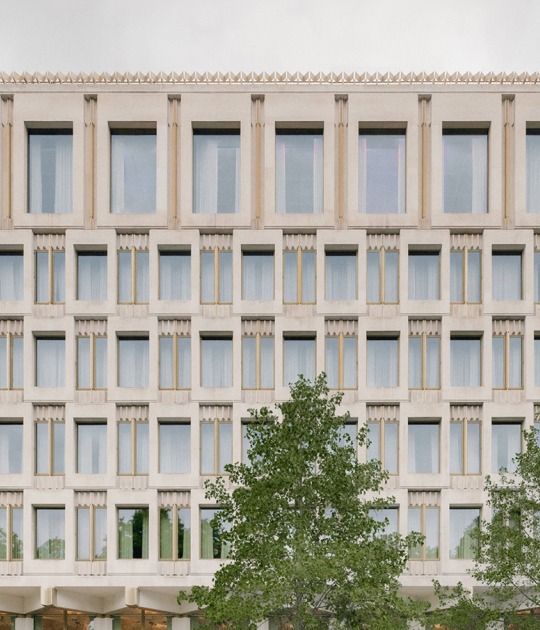A strip is built around this central space that serves as a transition space between the perimeter of the plaza and the plaza-garden. The architects based their studies for the project on the pavement, agronomy, drainage and indicators, in this way they developed a project that solves all the problems of the place.
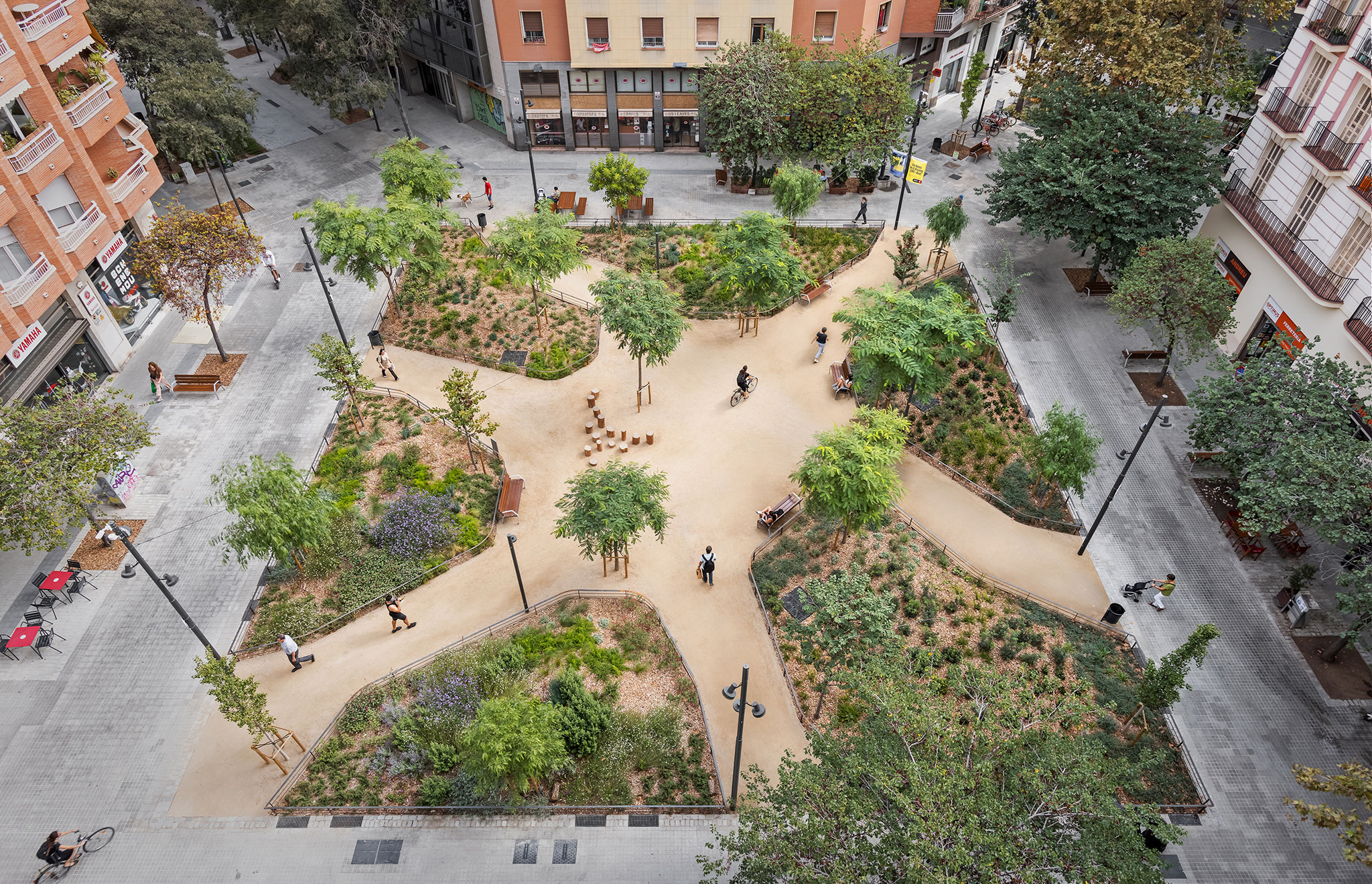
Rocafort Square-Garden by 08014 Arquitectura. Photograph by Pol Viladoms.
Project description by 08014 Arquitectura
The Green Axes Project proposed the pedestrianization and re-naturalization of one out of every three streets in the Eixample district of Barcelona, with the aim of transforming twenty-one streets into green axes and twenty-one crossroads into squares within ten years. The project was stopped in 2023, after the completion of the works on four axes and four squares, one of them located at the crossroads of Consell de Cent and Rocafort streets.
A space previously dominated by cars and dedicated mainly to the development of economic activities is converted into a square -a pedestrianized, accessible, inclusive and safe space- and a garden -a green, biodiverse, healthy, filtering and shaded space. A crossroads is transformed into a square-garden.
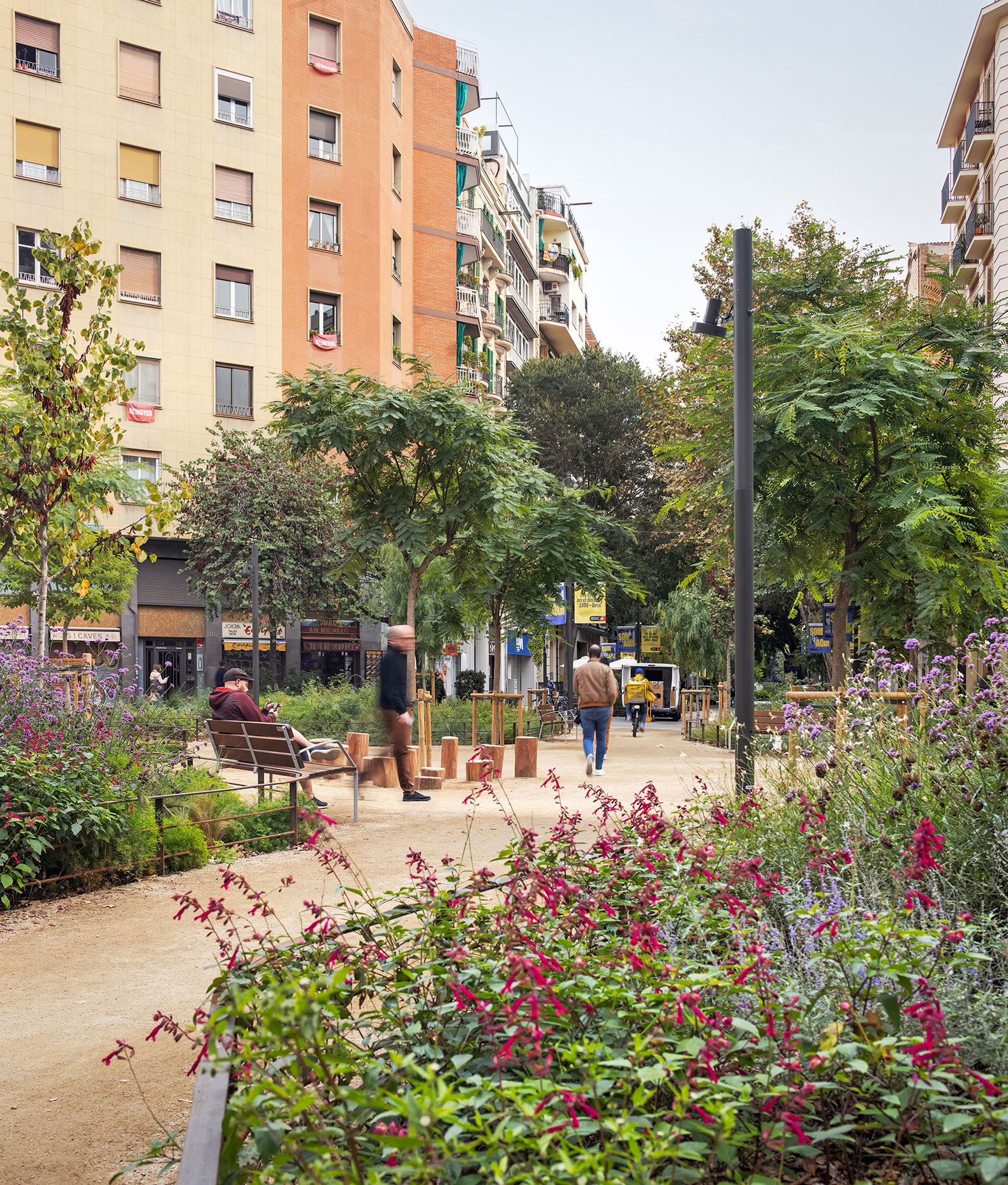
Rocafort Square-Garden by 08014 Arquitectura. Photograph by Pol Viladoms.
The project begins with the demolition of an area of 31x28m -46% of the entire surface- located in the centre of the square, with the aim of transforming this space, previously occupied by road traffic, into a naturalized environment, with filtering soil and high number and diversity of plant species.
This central area is made up of six flowerbeds with vegetation in all layers, surfaces between 60 and 100m2, irregular shapes and topographies of about 60cm in height. Between the flowerbeds, six paths of decomposed granite converge in a central space, the core of the square.
Thus, a transition strip between the central space and the perimeter of the square with the double objective of connecting and isolating is formed. The strip is composed by six paths, which allow the urban flows, and six flowerbeds, which build a vegetal boundary that reinforces the static order of the square and underlines the contrast between the naturalized centre and the urbanized perimeter.
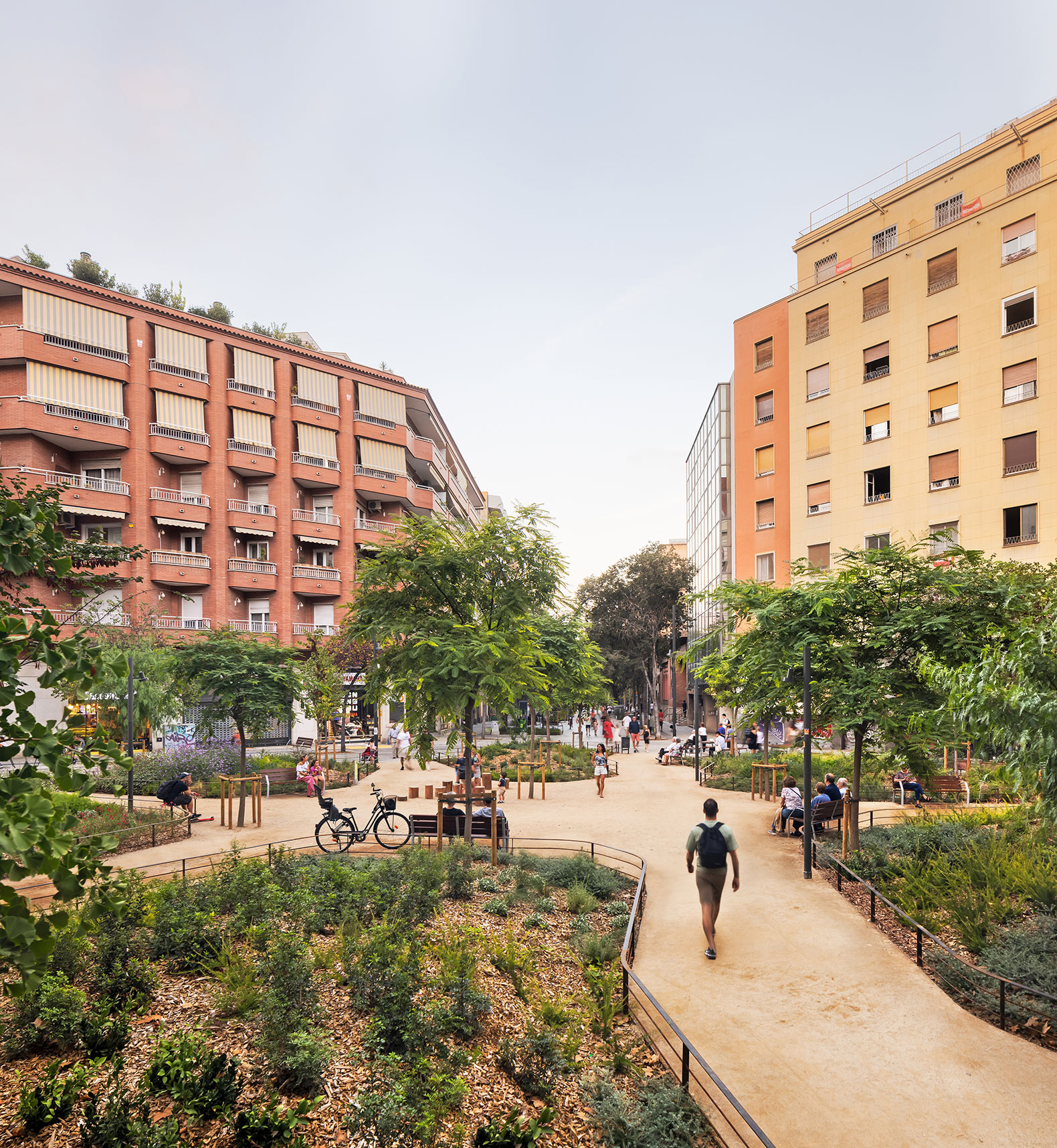
Rocafort Square-Garden by 08014 Arquitectura. Photograph by Pol Viladoms.
Pavements
The project is basically solved with two kinds of pavements: decomposed granite in the central area and 'panot' -the typical cement tile of the Eixample sidewalks- on the perimeter. Occasionally, the cobblestones that remained hidden for decades under the asphalt and that were recovered during the work are reused to solve the drain canals and the transitional pavements.
Agronomy
The choice and location of the more than 30 plant species is based on different criteria: water and solar requirements, carbon absorption, biodiversity increase, occupation of the different strata, chromatic variety, alternating heights, crown diameters and flowering times, among others. Irrigation is solved with groundwater.
Drainage
Almost half of the rainwater collected in the square is infiltrated into the subsoil -either directly through the flowerbeds or through infiltration wells located at low points- with the aim of restoring the natural water cycle and improving the level of the aquifers.
Indicators
The transformation of the crossroads into a garden-square represents an increase of almost 50% of the pedestrian area. Filtering and vegetated areas increase by 25%. The number of trees doubles from 15 to 32 and biodiversity increases by a factor of 5.
