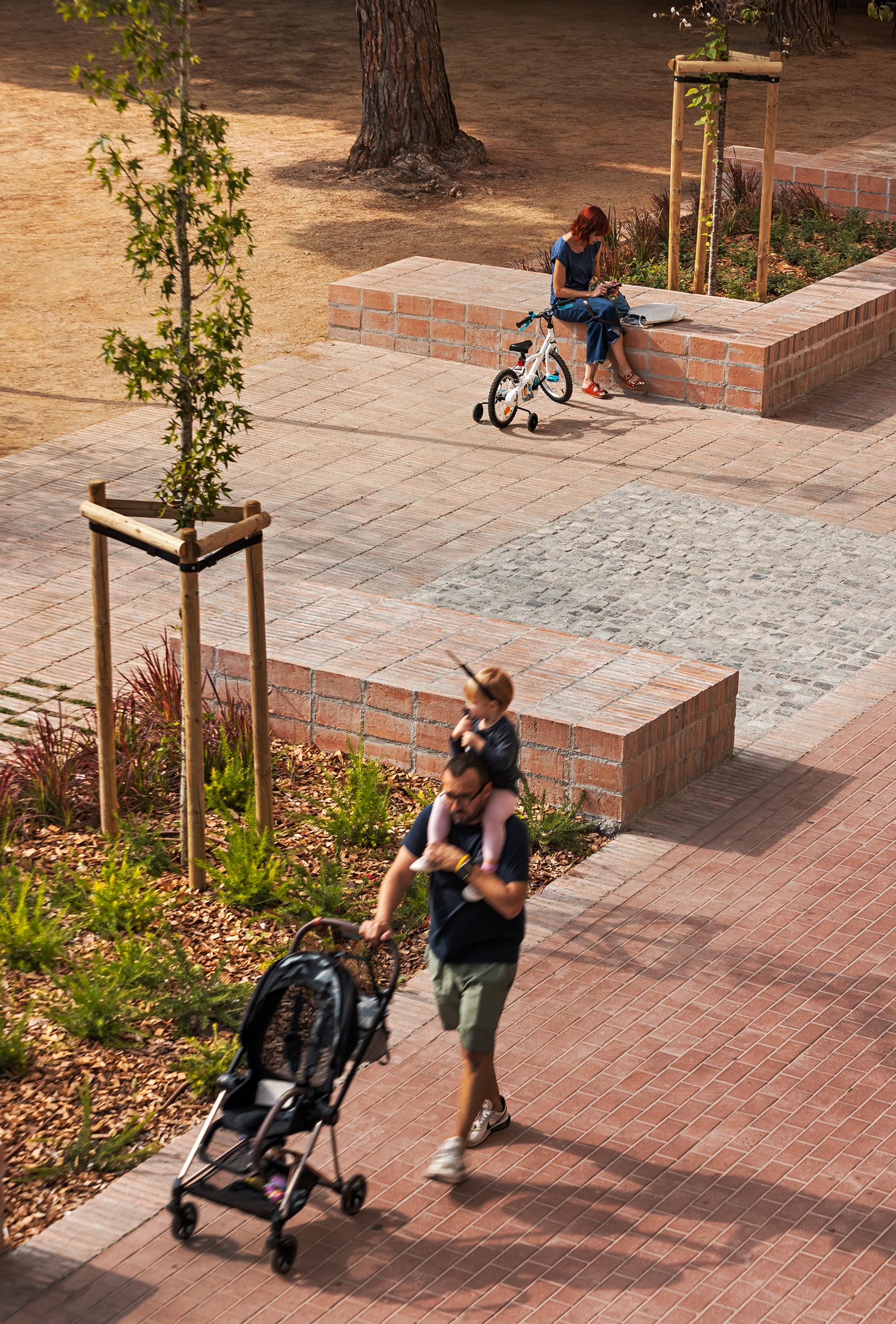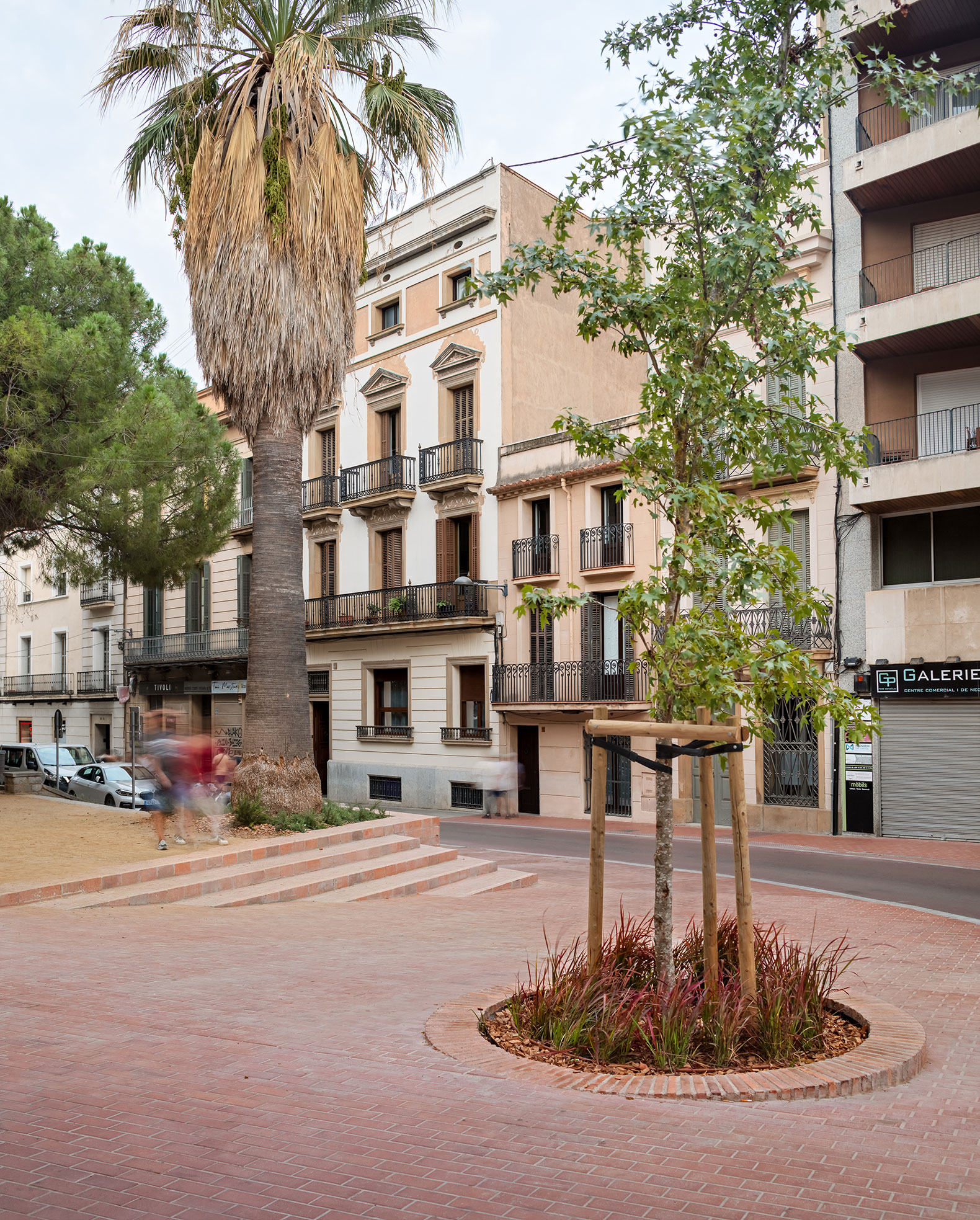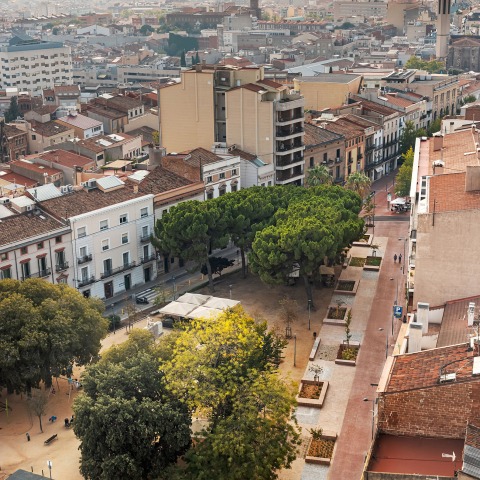The 08014 Arquitectura project is formalized with a "street square", which is divided into two strips, one for pedestrian circulation and another for transit between the street and the gardens, generating continuity between both strips through a socialization space with flower beds and benches.
The project preserves some heritage elements, such as an old fountain that has been transformed into a flower bed, some stone benches, and the cobblestones that have been under the asphalt for years; at the same time, it incorporates ceramic materials traditionally used in the industry, such as brick laid in a sardinel fashion and the tile that runs through the urban center, generating a certain continuity. In addition, vegetation of medium and low strata of foliage and reddish flowering, adapted to the materiality, is included.
The architects aim to reduce CO2 emissions in the construction process, which is why the ceramics have been manufactured in biogas ovens; the aggregate from concrete and gravel has been reused, although the aggregate from the existing bases has also been reused.

Passeig Comte d'Ègara by 08014 Arquitectura. Photograph by Pol Viladoms.
Description of project by 08014 Arquitectura
The project is located in one of the main urban axes of Terrassa, between Portal de Sant Roc and the Industrial School, on a section of Passeig Comte d'Ègara about 125m long and 15m wide, with an asymmetrical cross-section formed by a consolidated façade to the north and a public garden to the south.
The transformation, which is part of a project to extend the pedestrian area of the city center, has as its main objectives traffic calming, improving connectivity with the gardens, and introducing areas for neighborhood socializing.
The result is a 'street-square' divided into two strips, one for circulation, with priority for pedestrians, and the other, which solves the transition between the street and the garden, formed by flowerbeds and benches arranged to break up the linearity of the street and form spaces for socializing -chatting, resting, playing,...- on an almost domestic scale.
The connection between the street and the garden is increased, blurring the boundary between the two, which are joined in a single public space, extended to the Passeig northern façade.
The continuity of the urban axis Portal de Sant Roc - Industrial School is reinforced by removing obstacles, rearranging the terraces of the bars, and building stairs at the west end of the Passeig to overcome the existing difference in level between the garden and the street.

Passeig Comte d'Ègara by 08014 Arquitectura. Photograph by Pol Viladoms.
Ceramics is the prevailing materiality of the project, linking with the industrial past of the city. The 'circulation strip' is paved with the tile used throughout the city center, while the paving of the 'transition strip' is a hand-made brick laid on the edge, giving this area a specific character but at once integrated into the whole.
The project introduces heritage elements, such as an old stone fountain converted into a flowerbed, some stone benches coming from the garden, or the granite cobblestones hidden under the asphalt for decades, replaced to form 'rugs' in the 'domestic spaces' of the 'transition strip'.
The public space is renaturalized with trees and vegetation of medium and low strata using species of reddish foliage to give continuity to the prevailing materiality of the project, and the filtering surfaces are increased -until 25% of the 'transition strip'- contributing to restore the natural water cycle and improve the level of the aquifers.
CO2 emissions from the construction of the Passeig are limited by the following technical and material solutions: firstly, all the ceramics in the project are manufactured in biogas kilns; secondly, the aggregate for the concrete of the bases and foundations is recycled; finally, part of the gravel is reused from the existing bases and the rest is made with recycled aggregate.






















































