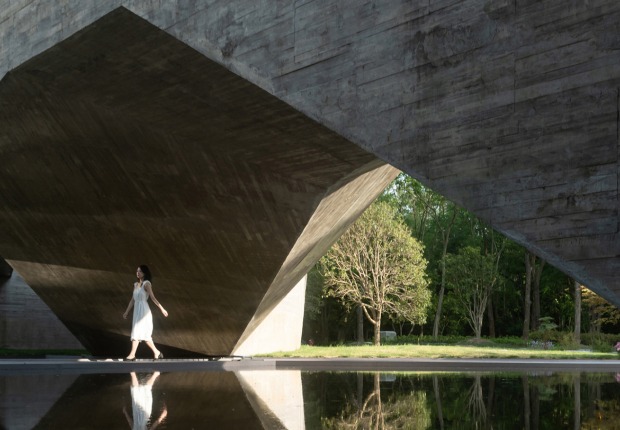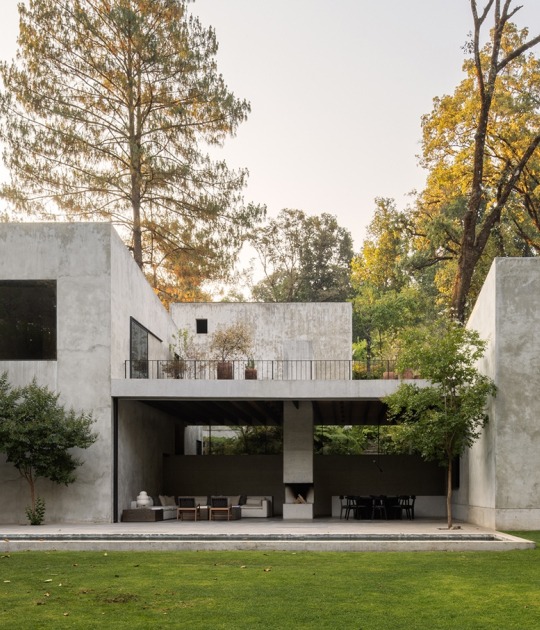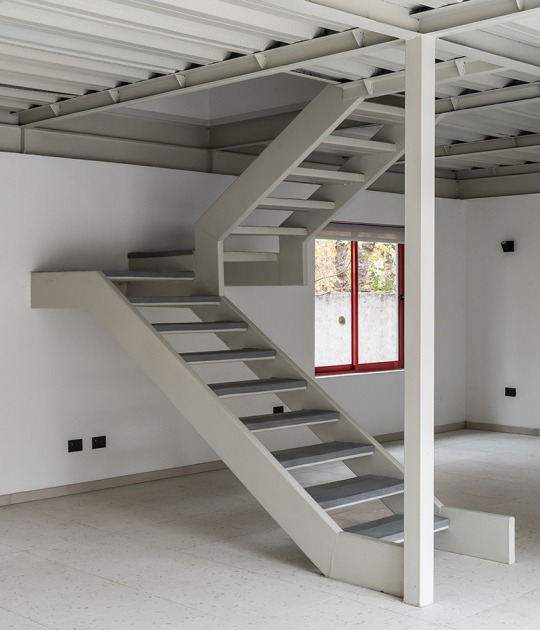Description of project by FRPO Rodriguez & Oriol ARCHITECTS
Arganzuela, Madrid
Elcano is a treeless street in the district of Arganzuela, next to Madrid city center, the Reina Sofia Museum and Atocha Station. Years ago, the area was occupied by low-rise buildings, warehouses, workshops and other secondary uses that, in recent decades, have been replaced with a series of industrial-like housing buildings lying amid more conventional ones.
The old workshops occupied the plots entirely. The regulations, restricting the building to a 12 m depth, produces some interior free areas that are often occupied with gardens and pools, something not very common in the neighborhood that gives a kind of unique quality to these developments.
The project is located on the second block of the street, between party walls, and occupies the maximum volume allowed by the regulations: a 22 x 12 m trapezoidal floorplan -coinciding with the boundaries of the site- with a height of about 14 m.
Cross section
The project is properly understood as a section responding to two fundamental variables: type and context.
The volume is drilled with two double and triple height gaps adjusting the maximum built surface: a car and pedestrian passage ressembling the old industrial constructions in the area, and a void in the facade that allows the natural ventilation of the garage, two floors below ground level.
The built surface subtracted from the main facade, facing north and noisy, is used to build two-story apartments in the lower part of the building opening to the interior facade, to the southern garden. The rest of the levels are organized with three 2-3-bedroom apartments per floor, two of them connecting both facades and a third one on the interior garden. A penthouse with two additional houses tops the volume. The result: 13 apartments, 13 storage rooms, a garden with a swimming pool and 32 underground parking spaces.
Domestic space
The apartments are organized based on contemporary criteria. Continuous polished-cement floors, drywall partitions, floor-to-ceiling thresholds. Storage and wet rooms, as usual, are in the central spine of the plant. The space is fluid, connecting corridors and kitchens with living areas through large sliding doors.
Assembly, texture
This compact volume faces two very different situations. The north facade faces a tense street and a series of industrial buildings not clearly related to the residential buildings in the area. On the opposite, the south facade is sunny, and faces a garden and a pool.
The north facade is built with prefabricated reinforced concrete horizontal panels following the floor levels, among which there is a series of 90 x 220 light GRC light. Some of these panels rotate performing as shutters protecting the windows, which appear behind on the same geometrical basis.
The south facade, on the other hand, is deep, as a balcony or a gallery. It is built through the literal juxtaposition of a gallery: sunshades, some seating space and flowerpots provide a certain domestic character. the facade is built through a series of pre-assembled metal frames incorporating both the gallery floor and the handrail, the pots and the sunshades that protect from the southern sun.
On the ground floor, both facades get in contact through the car passage. A strip of metal cladding of the same color as the inner gallery folds inwards and forms the access, folding again to act as a basis between the street and the building.





































