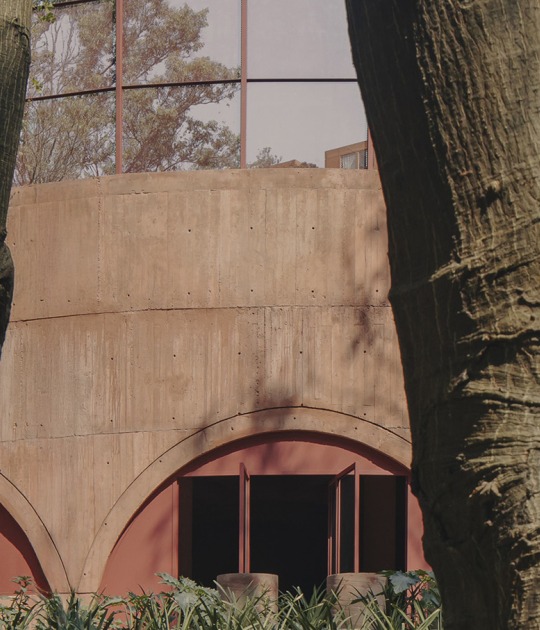This upper level is covered by a material that allows communication from inside the house with the wooded surroundings. Likewise, the house combines the constructive industrial processes with the traditional ones that are appreciated at the time of assembling the house.
Description of project by beSTe arkitektura
Jajaus departs from the need of a compact home on a sloping plot. The low occupation of land for the floor plan leaves the south-west oriented part of the terrain for future use as a vegetable garden. Three levels define the project, different levels that offer different experiences of living.
The one most related to the urban experience would be the entrance level of the house. This is the level of access to the house where the program for the family is deployed. It is the most defined program of the project, with the most traditional functions of a family house, placed in a rectangular space of 15 x 7 m.
Above the entrance level is the greenhouse. The greenhouse is an empty space that will be occupied according to future needs. This space reminds of the attics of the Basque farmhouses where a space under a naked structure served as storage and as a drying space for the crops and fruits. A space that in turn transformed into the best place for games and children's adventures. The translucency of the closure material of the greenhouse relates the space with the oak treetops that surround the house, and beyond, to the south-west, the views of the valley and the mountains of Bizkaia open up.
Below the level of the family home, there is a guest apartment and a space of the house that will have a direct relationship with the garden. The basic construction of the house mixes industrialized systems with artisan solutions in an assembly of its parts.




































