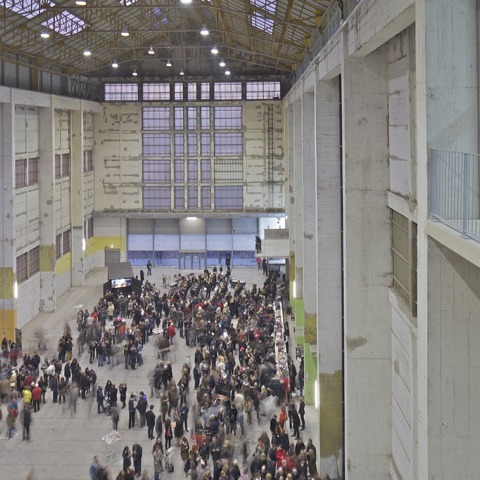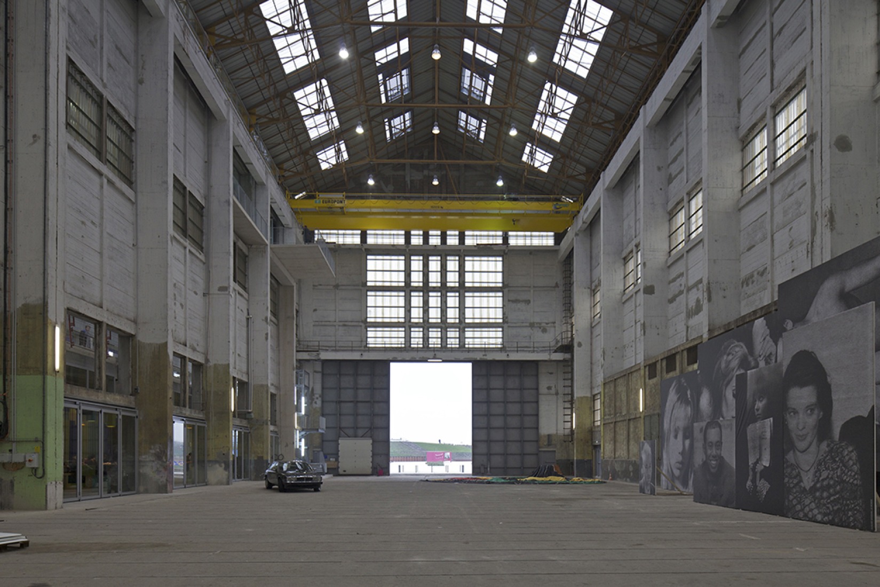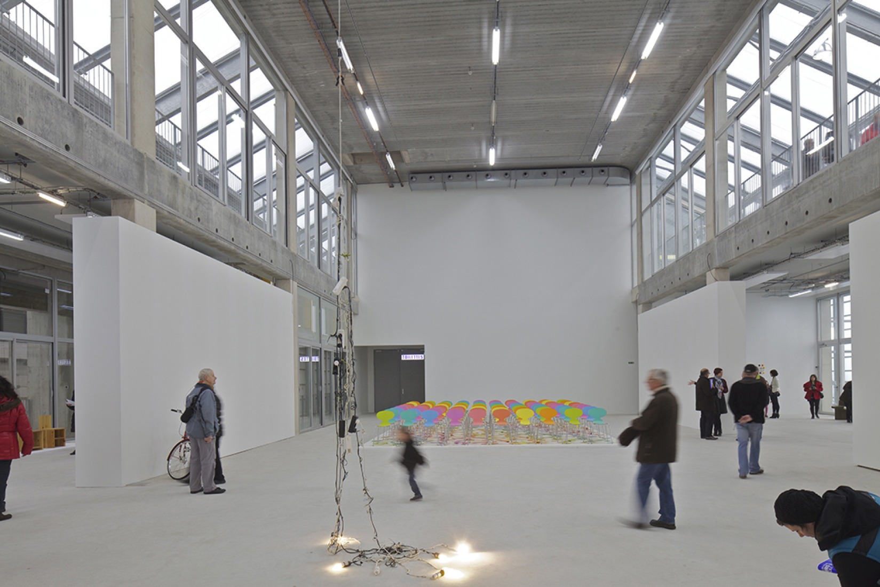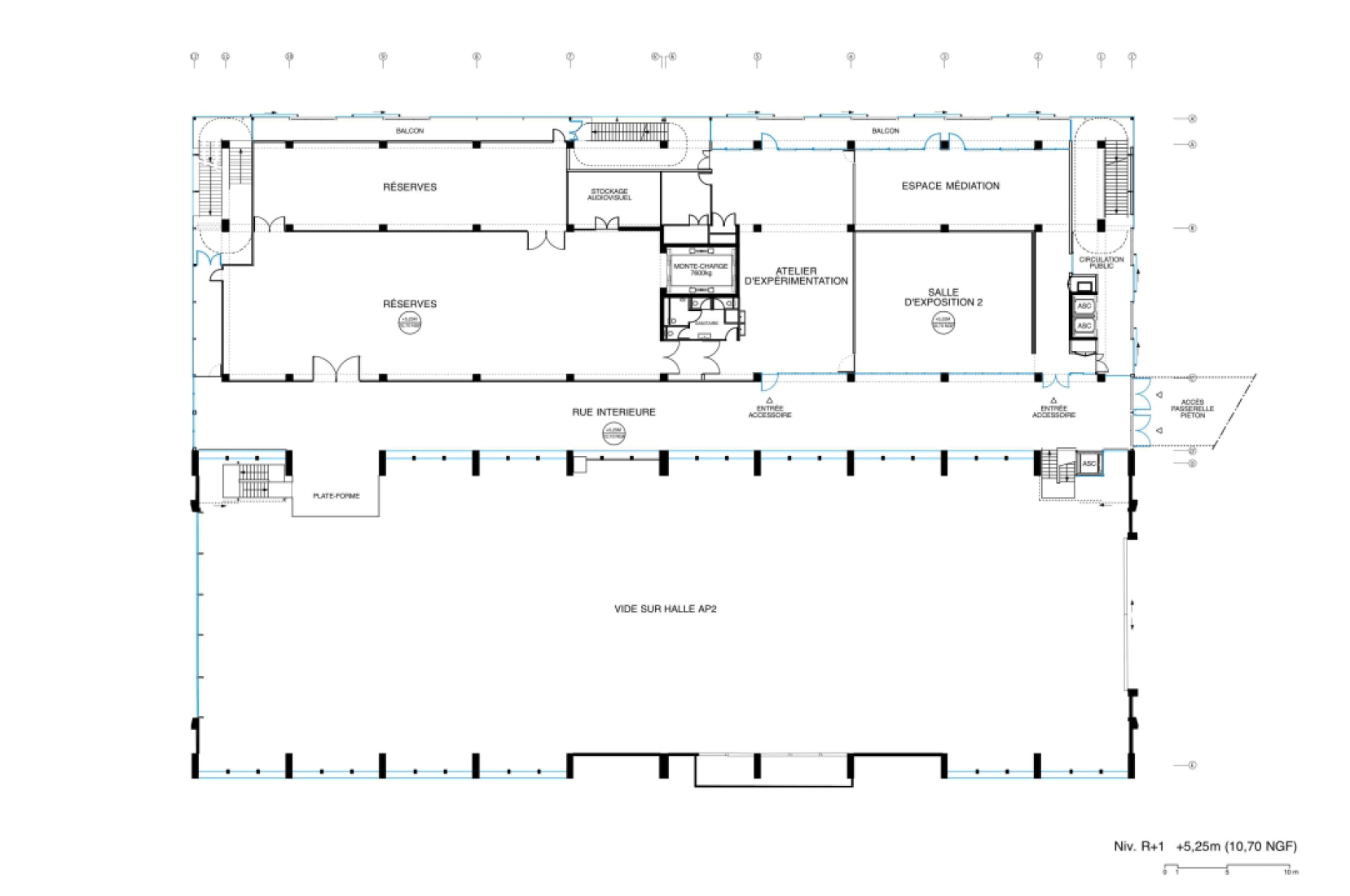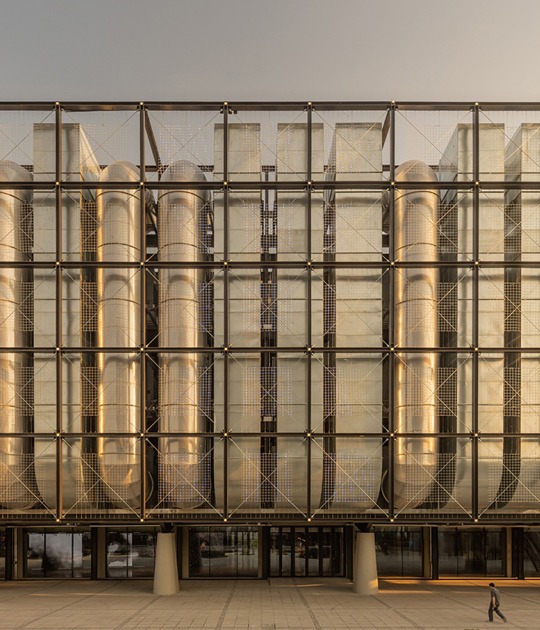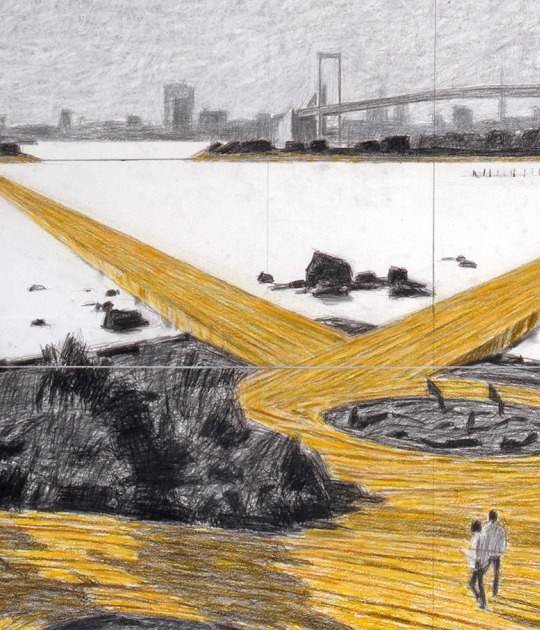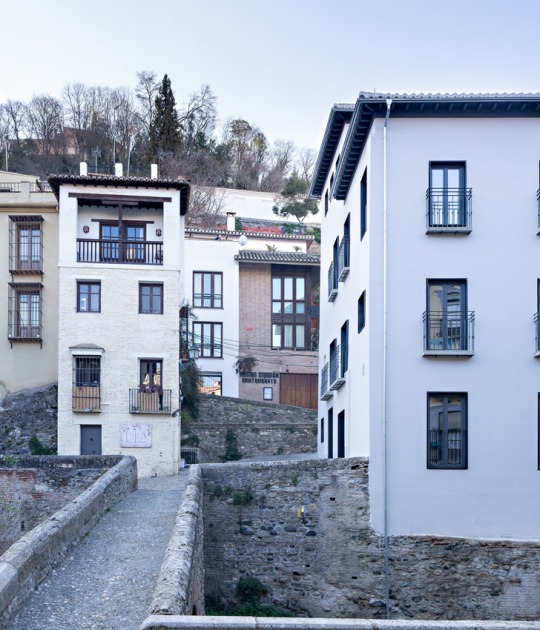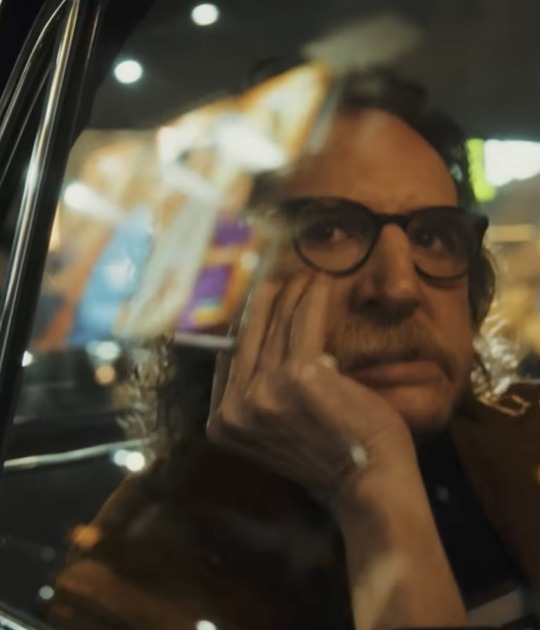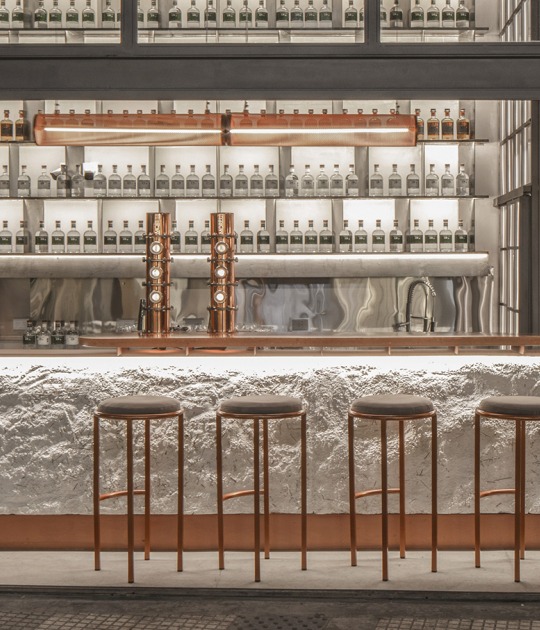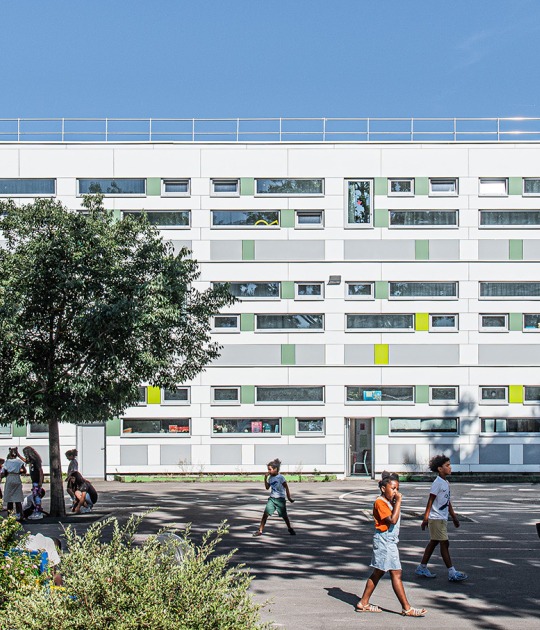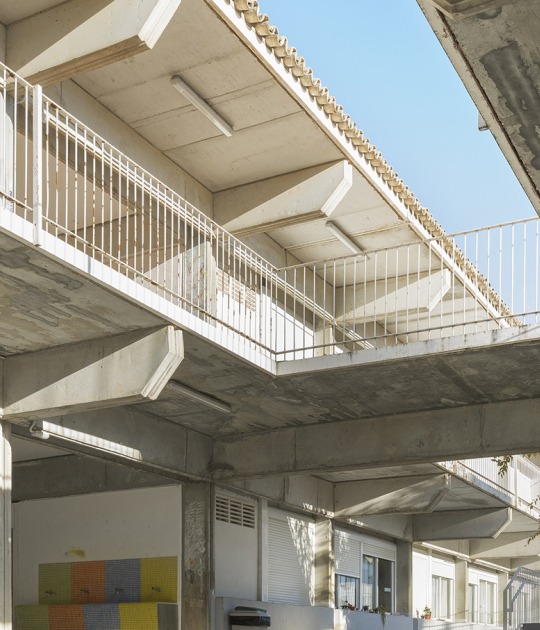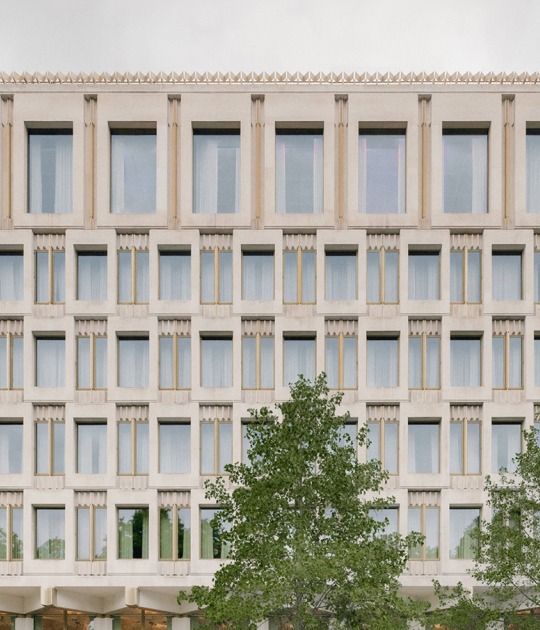On the one hand, the British side of the Channel, Dunkirk is associated with Operation Dynamo, the 1940 evacuation of 340,000 Allied troops with the assistance of a now legendary civilian flotilla. However, in France the town was long synonymous with shipbuilding, after the founding there in 1898 of the Ateliers et Chantiers de France (ACF), which for almost a century built first liners and warships, then oil tankers and car ferries, until their closure in 1988.
Lacaton & Vassal took one look at the AP2 and concluded that its magnificent interior volume, reminiscent, as they pointed out, of the Turbine Hall at Tate Modern, ‘was so strong from an architectural point of view, and aesthetically so overwhelmingly beautiful, that we didn’t want to fill it’. Consequently, instead of trying to cram the FRAC’s programme into the AP2, they proposed constructing a new, adjacent edifice which, thanks to the use of commercially available prefabricated materials, could be tailor-made just so while remaining on budget, leaving the AP2 as ‘unprogrammed’ space that could be used for monumental temporary exhibitions, or loaned to the municipality for cultural events.
The new structure would be a mirror image of the adjoining former shipbuilding workshop AP2, reproducing its exact dimensions and silhouette, with an outer envelope comprising a metal-framed, plastic-clad greenhouse under which would shelter a trabeated concrete-framed structure containing the reserves at one end and gallery and administrative space at the other − in other words, the winter-gardens system Lacaton & Vassal had used at the Tour Bois-le-Prêtre to provide extra space and bioclimatic insulation would here be expanded from a micro to a macro scale as in a Buckminster Fuller protective dome.
Memory of project
The FRAC houses regionally assembled public collections of contemporary art. These collections are conserved, archived and presented to the public through on site exhibitions and by loans to both galleries and museums.
The North region FRAC is located on the site of Dunkerque port in an old boat warehouse called Halle AP2. The halle AP2 is a singular and symbolic object. Its internal volume is immense, bright, impressive. Its potential for uses is exceptional.
To implant the FRAC, as a catalyst for the new area, and also to keep the halle in its entirety becomes the basic idea of our project.
To achieve this concept, the project creates a double of the halle, of the same dimension, attached to the existing building, on the side wihich faces the sea, and which contains the program of the FRAC. The new building juxtaposes delicately without competing nor fading. The duplication is the attentavie response to the identity of the halle; Under a light and bioclimatic envelope, a prefabricated and efficient structure determines free, flexible and evolutionary platforms, with few constraints, fit to the needs of the program.
The transparency of the skin allows to see the background vision of the opaque volume of the artworks reserves.
The public footbridge (previously planned along the facade) which crosses the building becomes a covered street entering the halle and the internal facade of the FRAC. The halle AP2 will remain a completely available space, which can work either with the FRAC, in extension of its activities, (exceptional temporary exhibitions, creation of large scale works, particular handlings) or independently to welcome public events (concert, fairs, shows, circus, sport) and which enriches the possibilities of the area. The functioning of each of the buildings is separated, or combined.
The architecture of the halle and its current quality make sufficient minimal, targeted and limited interventions. Thanks to the optimization of the project, the budget allows the realisation of the FRAC and the setting up of conditions and equipment for public use of the halle AP2.
The project so creates an ambitious public resource, of flexible capacity, which allows work at several scales from everyday exhibitions to large-scale artistic events, of regional but also european and international resonance, which consolidates the redevelopment of the port of dunkerque.
CREDITS.
Architects.- Anne Lacaton & Jean Philippe Vassal, architects. Collaborators.- Florian de Pous, chief project, Camille Gravellier, Yuko Ohashi.
With Secotrap (structure, mechanical systems), CESMA (metal structure), Vincent Pourtau (cost), Vulcanéo (fire security consultant), Gui Jourdan (acoustic), Cardonnel (thermal studies).
Location.- Dunkerque, France.
Dates.- competition 2009, design 2010,completiion scheduled in 2012 - 2013.
Program.- Culture.
Status.- Built.
Area.- 11,129 m²: 9,157 m² new building and 1,972 m² existing hall.
Client.- Communauté Urbaine de Dunkerque.
Budget.- 12 M€ HT/net (2011).
