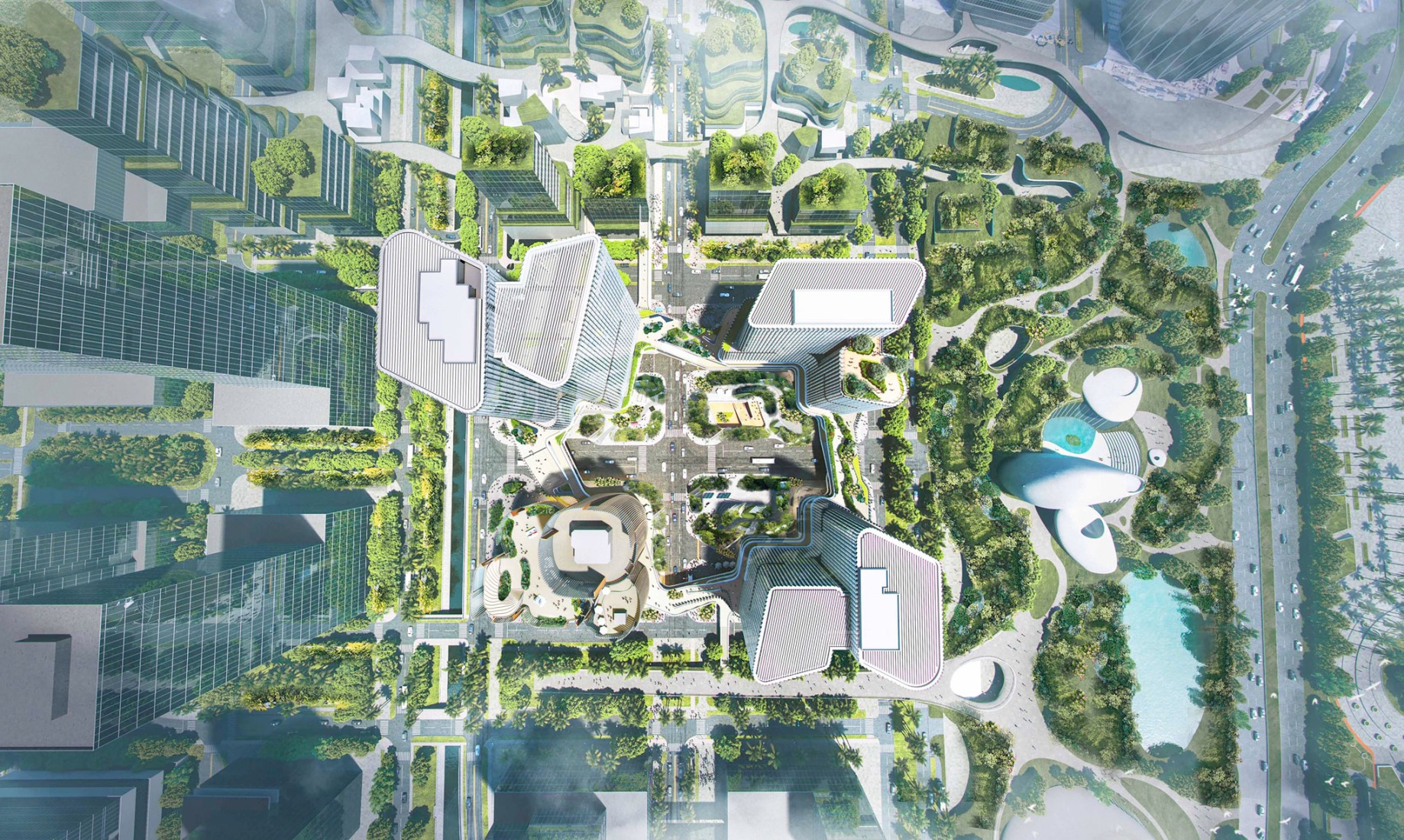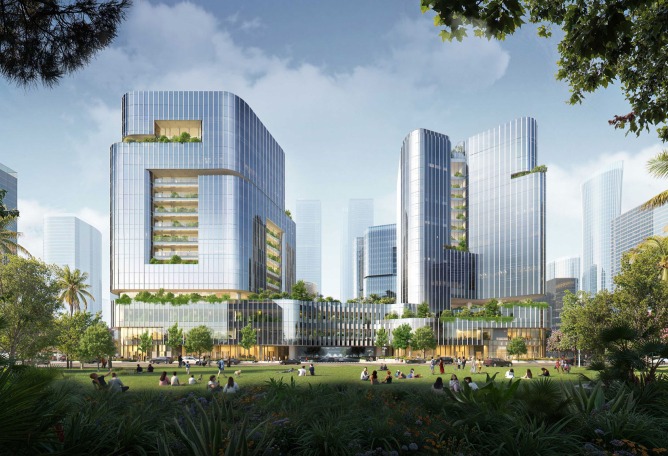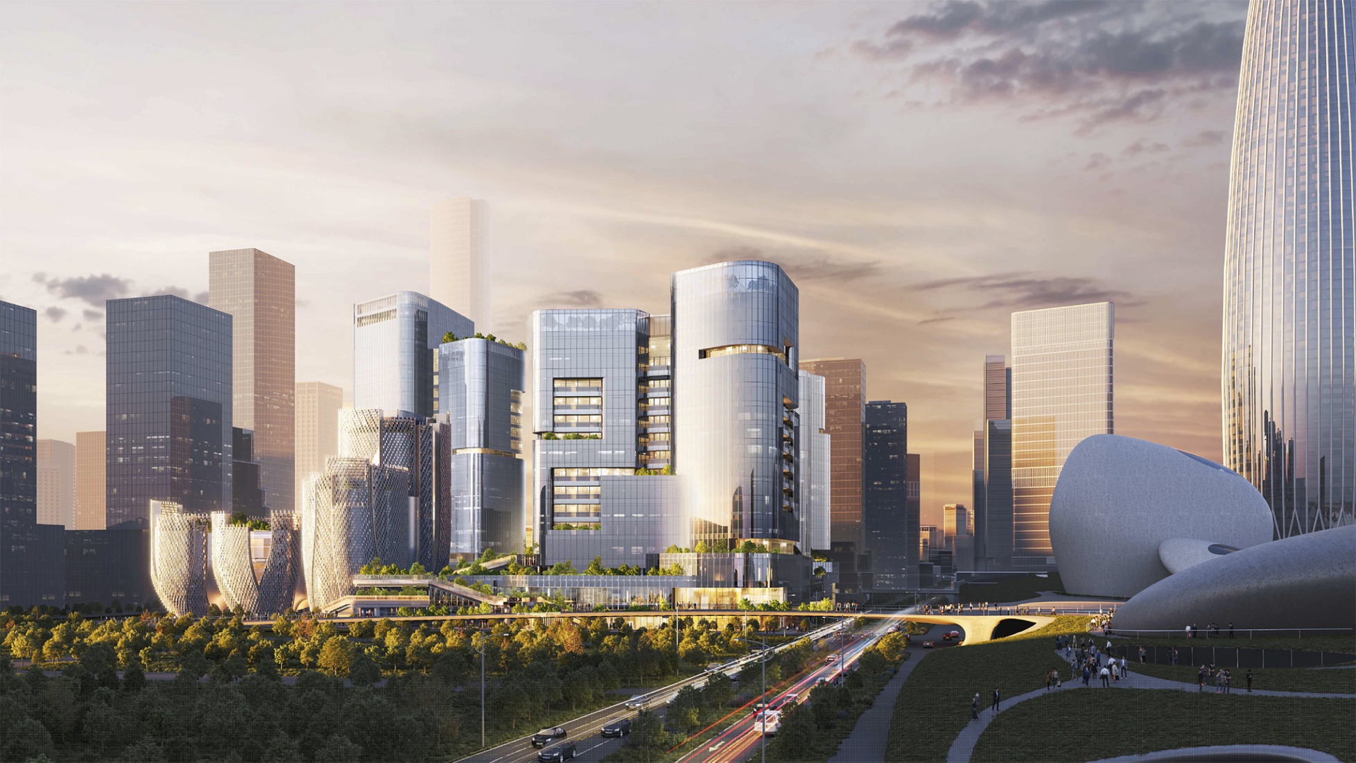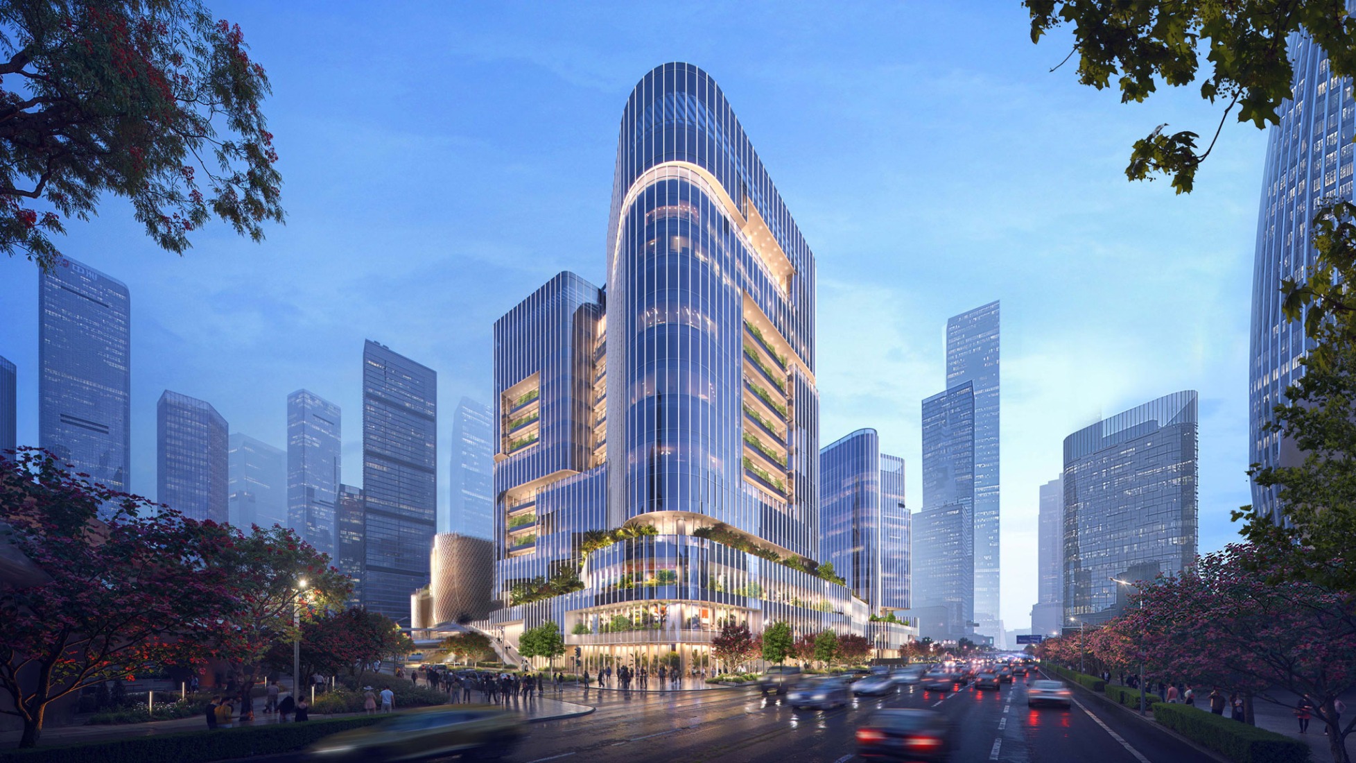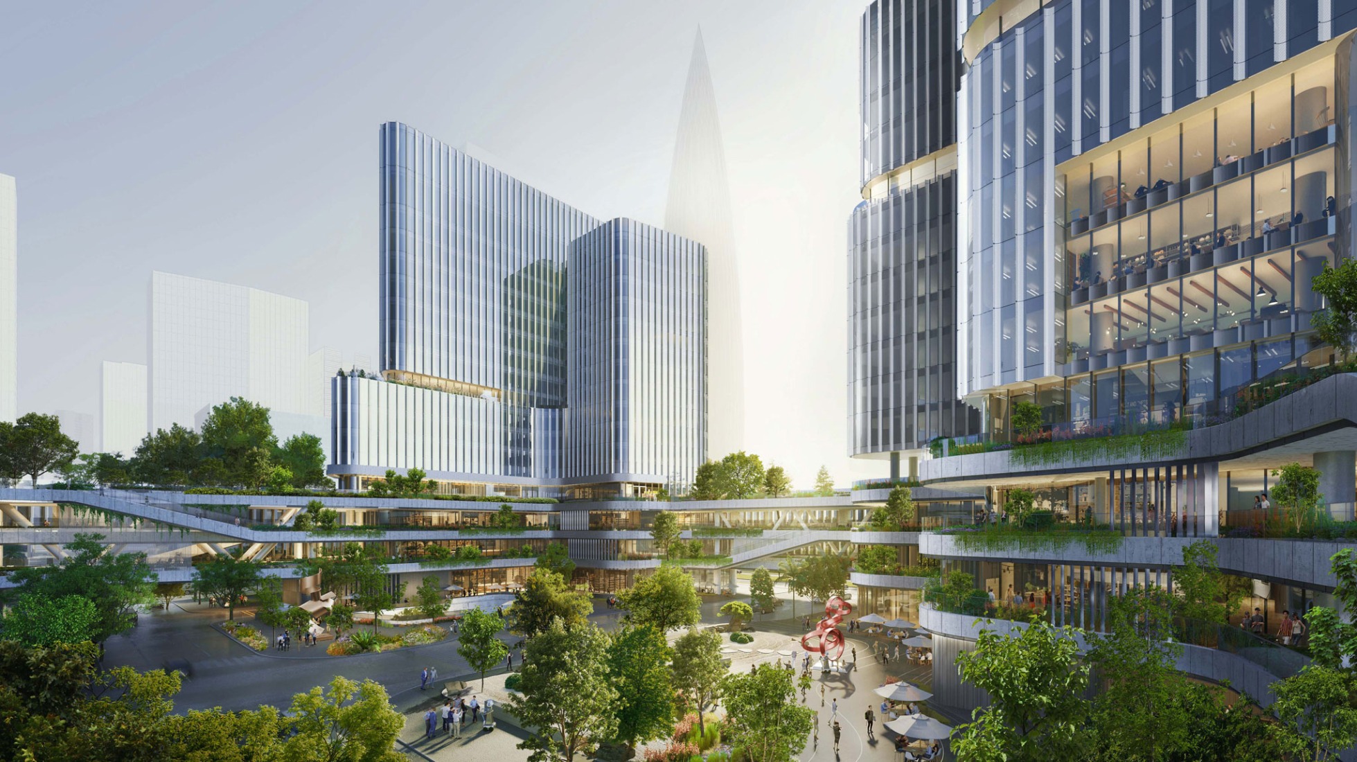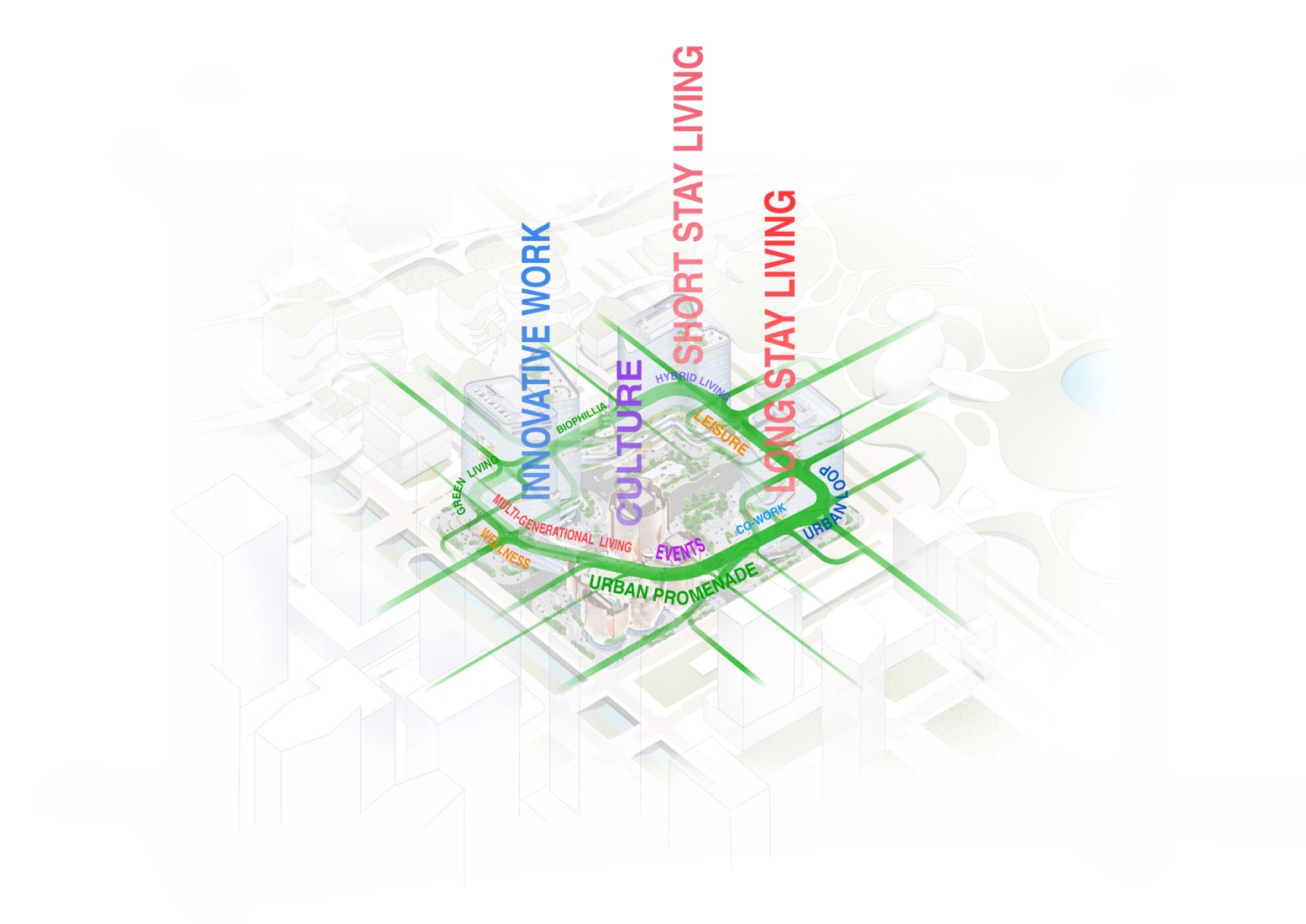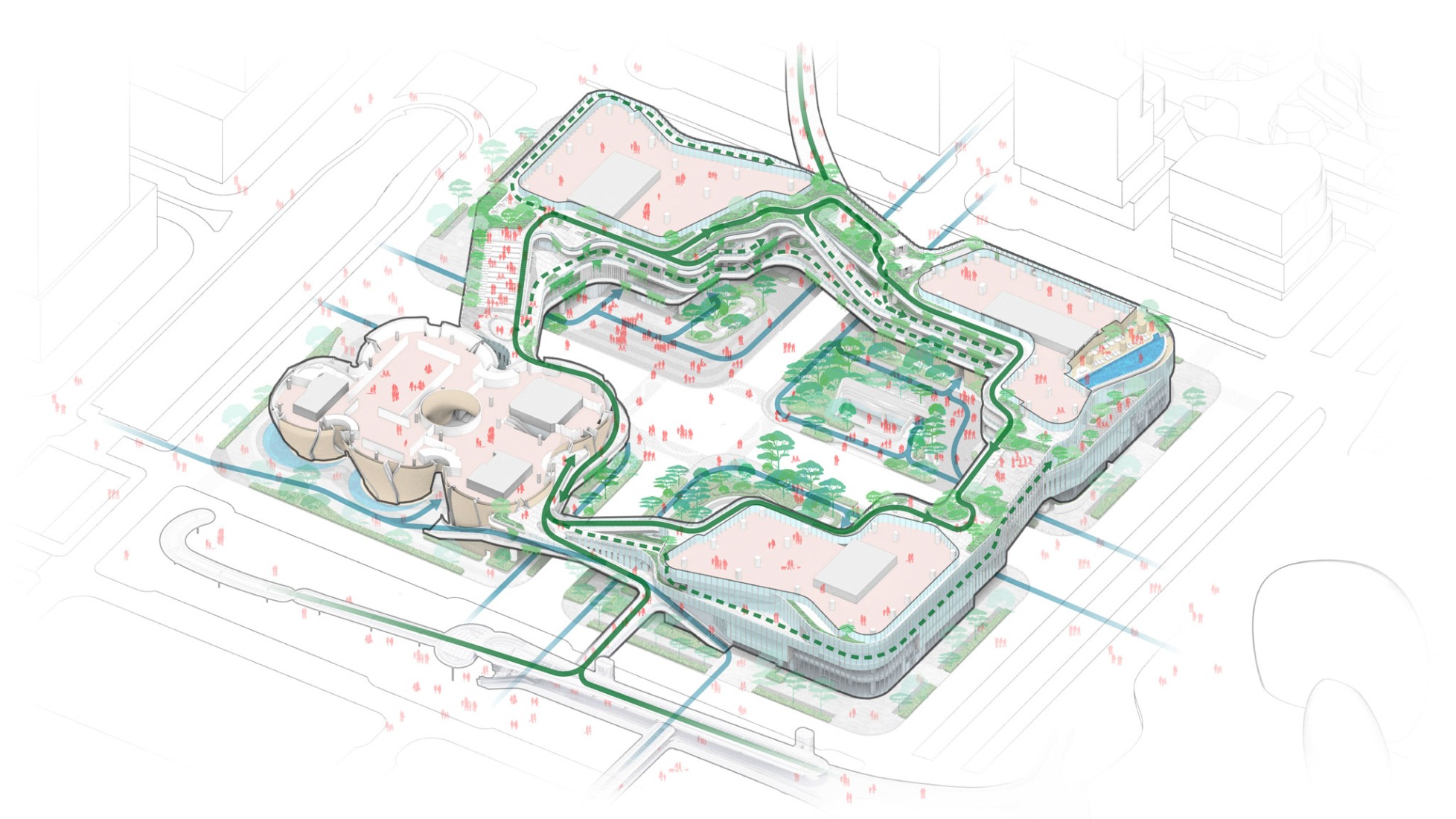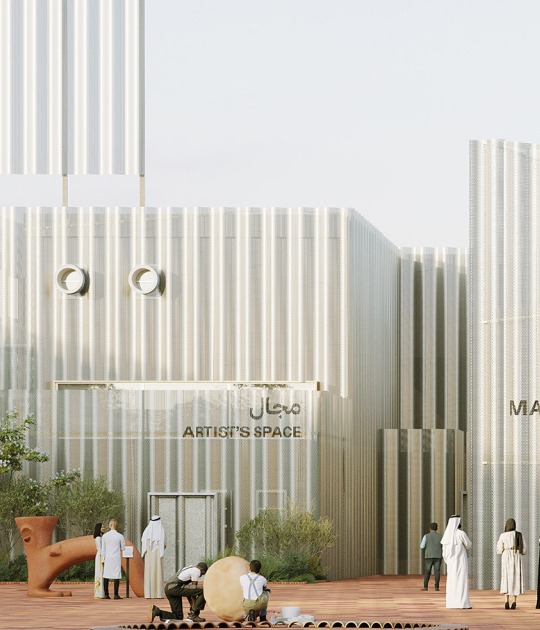The Hybrid Campus designed by Büro Ole Scheeren consists of four towers spread across four urban plots, covering an area of over 230,000 square meters. The towers feature curvilinear forms that soften their scale and create a dynamic silhouette within the Shenzhen skyline, blending with interlocking and stepped volumes.
The towers are connected by a three-dimensional promenade of skybridges, forming a ring that frames a central oasis. The architectural concept of the oasis introduces a layered circulation system, with a ground floor and three elevated levels, offering a continuous park-like experience. The connecting strip connects the towers and integrates with Shenzhen's multi-level pedestrian networks, creating a fluid, human-scale environment designed for both cyclists and pedestrians.
The Hybrid Campus is designed for continuous use by a multigenerational community, with each tower serving a distinct function, from flexible office space and apartments to hotels. A cultural space anchors the campus, while the network of skywalks acts as a social connector, allowing fluid movement between the towers. Rooftop terraces and outdoor gathering spaces offer panoramic views of the city and the South China Sea.

Program Diagram. Houhai Hybrid Campus by Buro Ole Scheeren.
Shaded walkways and natural ventilation, created through strategically carved volumes, are complemented by fountains and reflecting pools, which regulate temperature and enhance the sensory experience of the central oasis, incorporating different local plant species. The landscaping integrates with the surrounding green column and the adjacent Shenzhen Talent Park, using fluid lines, natural stone paving, and lush vegetation to create a harmonious environment.
The campus is directly connected to the Shenzhen Metro system, with integrated subway exits and basement access with retail spaces that promote sustainable urban mobility.
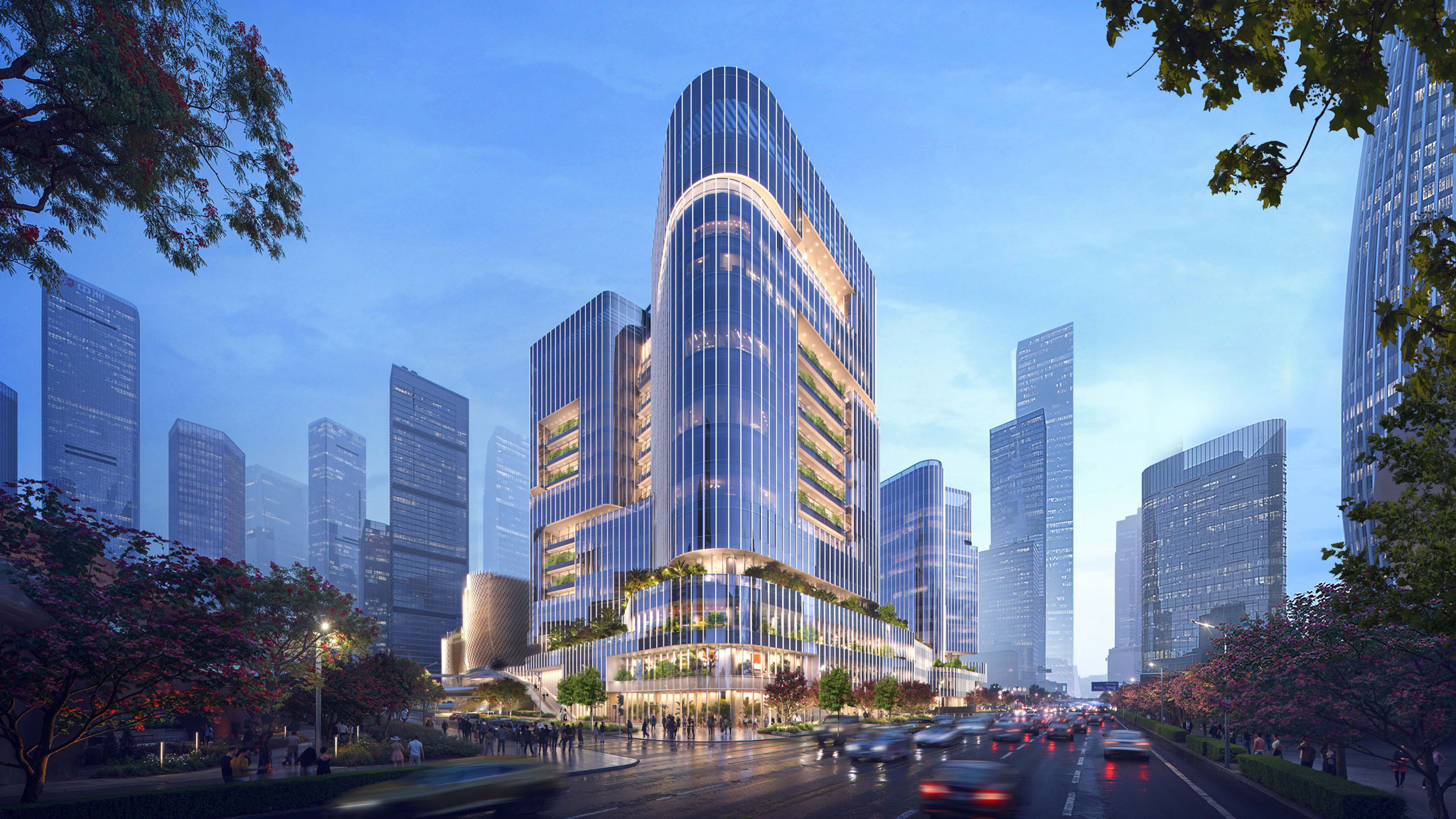
Designed to operate 24 hours a day, the Houhai Hybrid Campus integrates work, housing, culture, commerce, leisure, recreation, and nature into a unified urban ecosystem. Houhai Hybrid Campus by Buro Ole Scheeren.
“The Houhai Hybrid Campus manifests our long-standing engagement with the city of Shenzhen and our commitment to elevating the quality of life for its people. It is a place where architecture and nature converge to form a human-centric environment that completes the experience of a new urban ecosystem that reflects the diversity of city living, bringing to life spaces for innovation, collaboration, and community."
Ole Scheeren.
The Houhai Hybrid Campus, currently under construction, is set to be a landmark of architectural and cultural significance upon its scheduled opening in late 2026.

