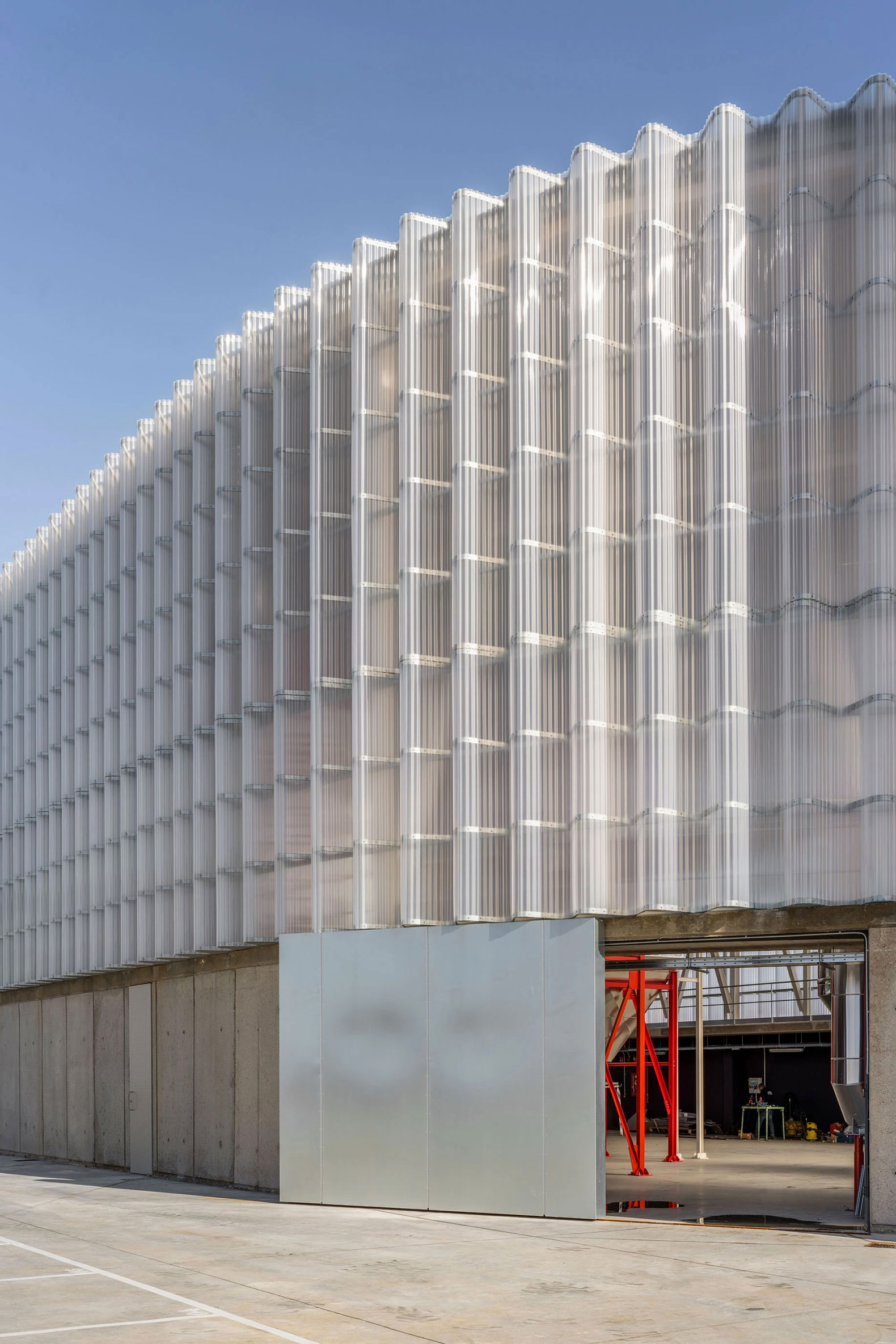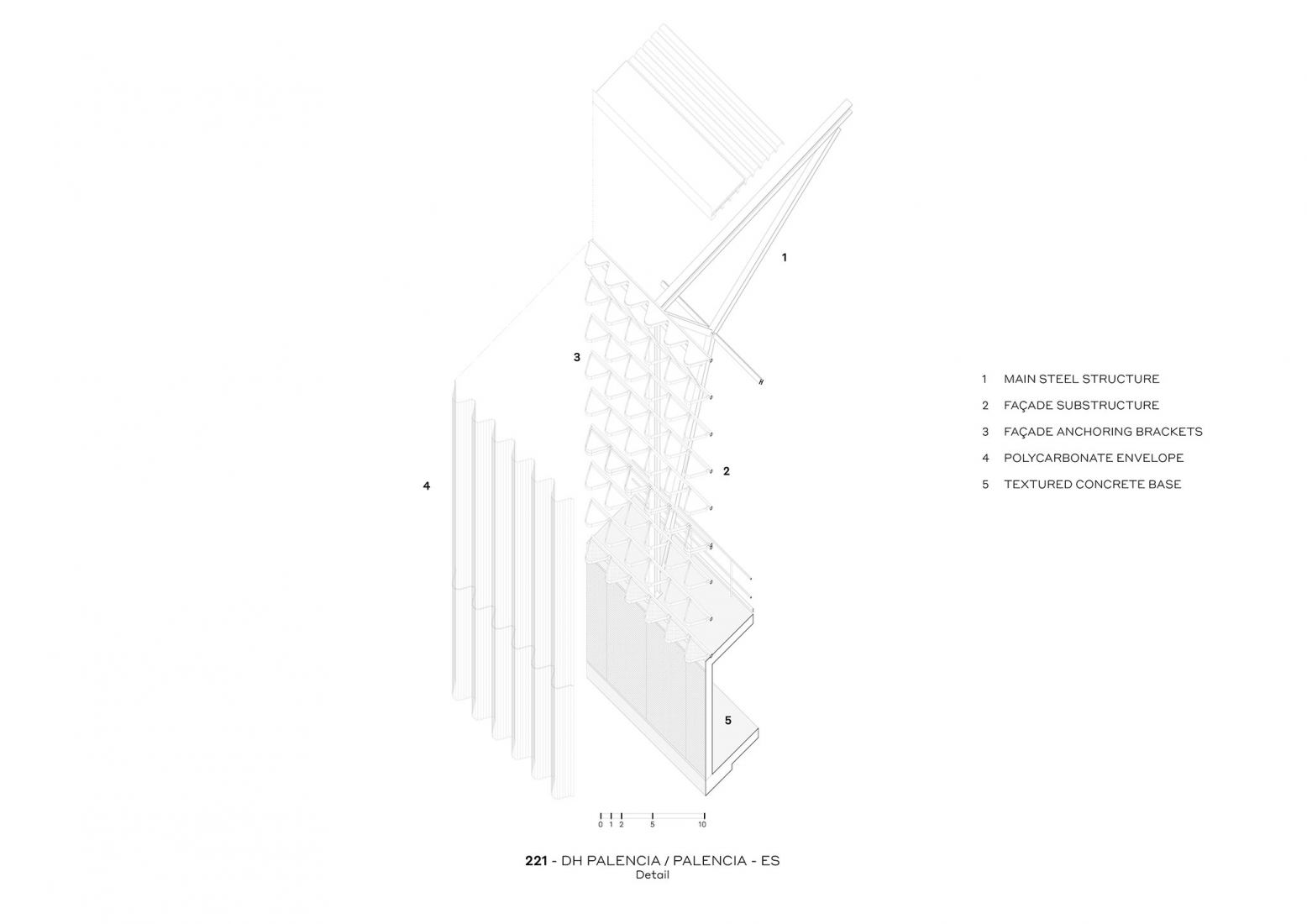The plant, located on the periphery of the city, since the urban centers are already built and densely populated, allows architects to focus on places that grow without a center, without urbanity, and architectural or landscape character.

DH Ecoenergy Plant #1 by FRPO Rodriguez y Oriol Arquitectos. Photograph by Luis Asín.
Project description by FRPO Rodriguez and Oriol Arquitectos
The Ecoenergy Power Plant #1 for the company DH Ecoenergías must be an icon and a reference within the energy and environmental transition. Therefore, its architecture must symbolize this shift of paradigm. A transparent infrastructure that shows, as part of its pedagogical role, how renewable energies are improving the public health in our cities. The plant will serve the new District Heating network for the city of Palencia, supplying ecological hot water to more than 3000 housing units.
Energy / Infrastructures: the scale of the collective
Medium-sized cities have become the spearhead of a new sustainable urbanity, which is committed to soft mobility, energy communities, ecological corridors, cradle-to-cradle design, and advanced architecture.

DH Ecoenergy Plant #1 by FRPO Rodriguez y Oriol Arquitectos. Photograph by Luis Asín.
Transparency / Architecture: the scale of the disciplinary
This project must be an icon and a reference within the energy and environmental transition. Therefore, its architecture must symbolize this shift of paradigm. A transparent infrastructure that shows, as part of its pedagogical role, how renewable energies are improving the public health in our cities.
Periphery / City: the scale of the cultural
The periphery of contemporary cities is increasingly marked by the presence of large logistic facilities that serve the gentrified dense city and the new life of teleworking -in the city and outside it-, lacking urban architectural or landscape character. The architecture of the emblematic places, the centers of our cities, the monuments, and big public buildings has already been built. Today we architects need to focus our attention on places that grow without a center, without urbanity, without character, without architecture... it is a generational task and an opportunity for our cities that we must not miss.

















































