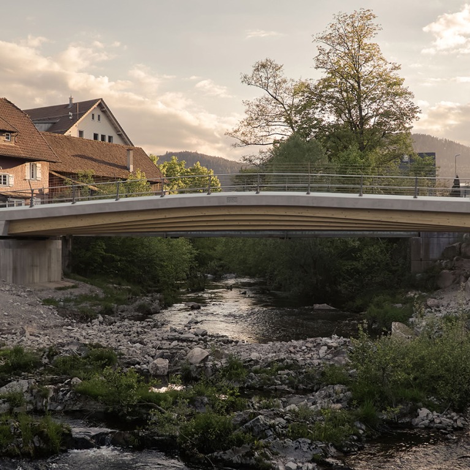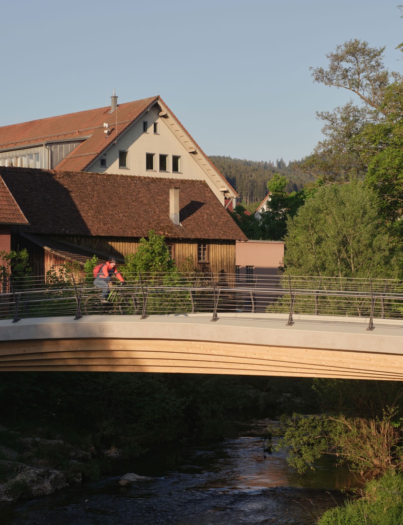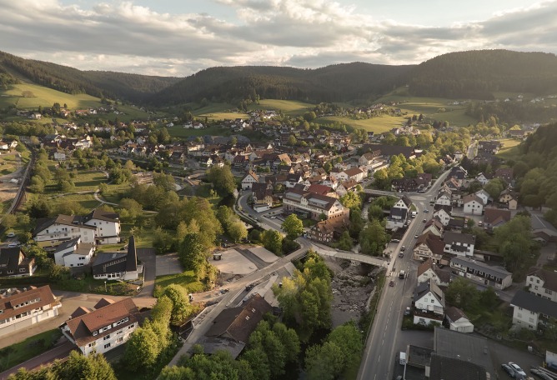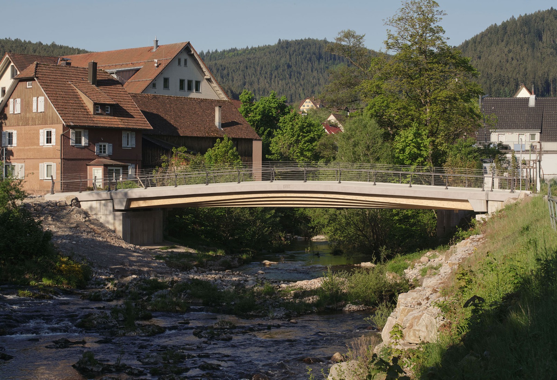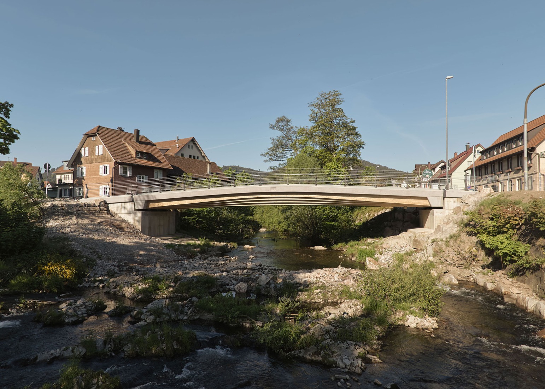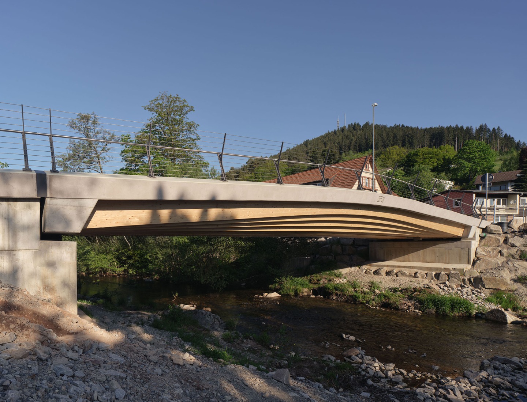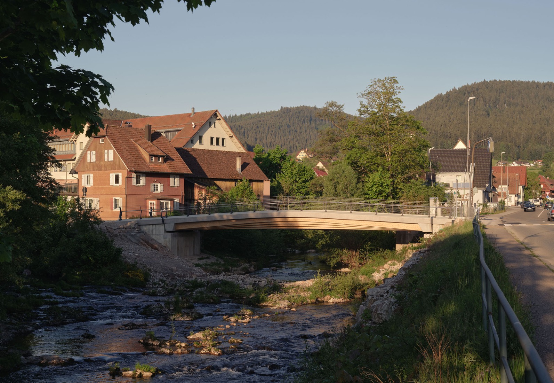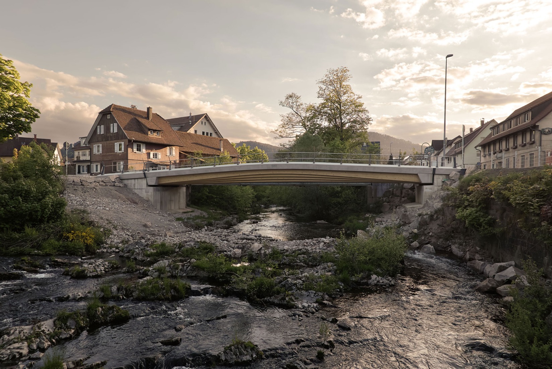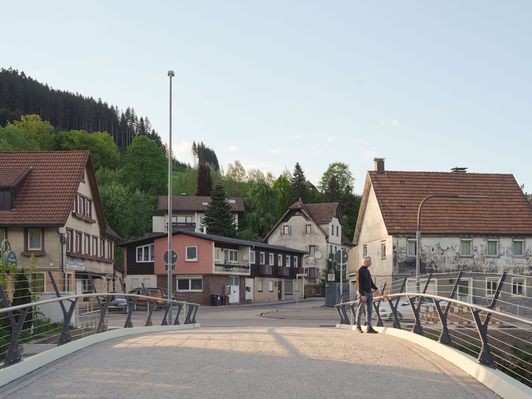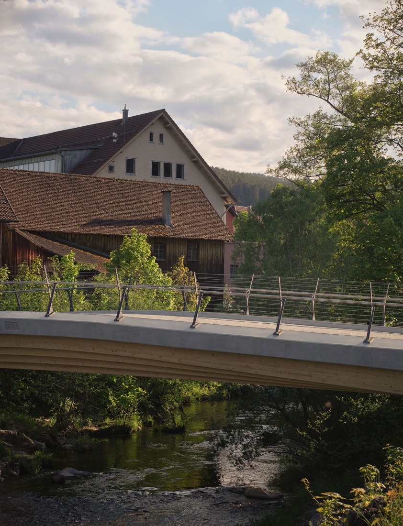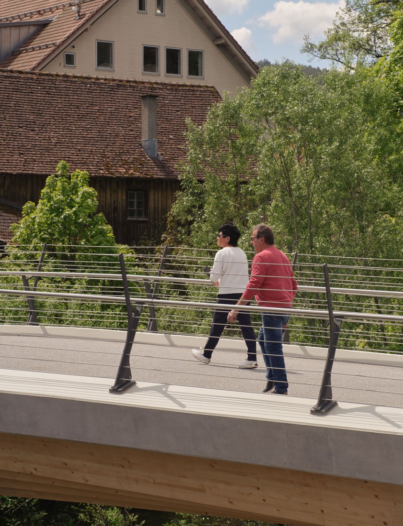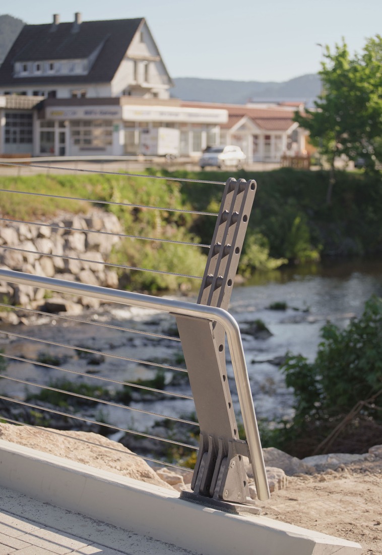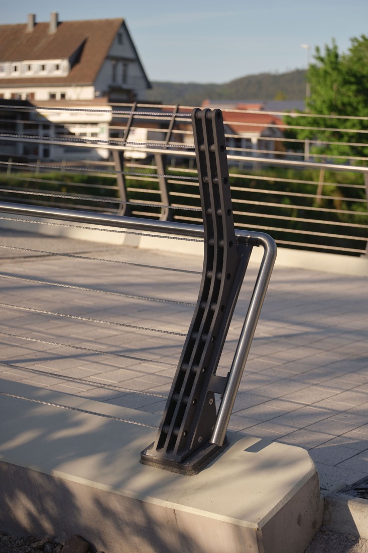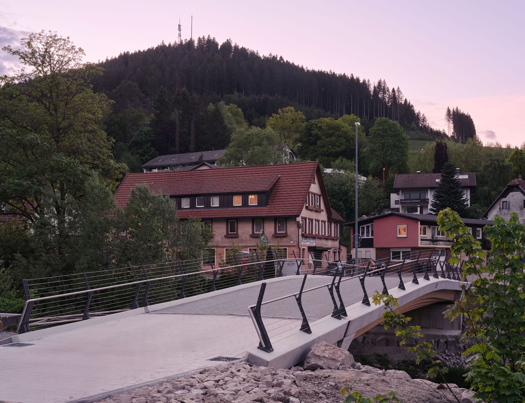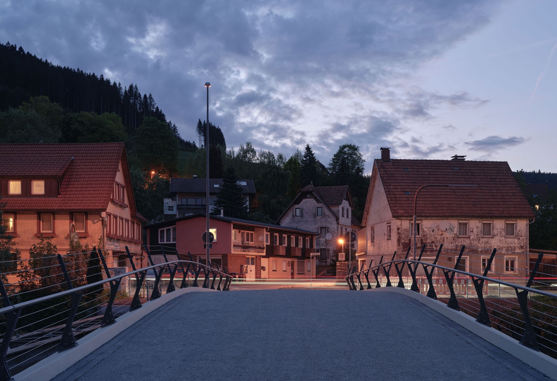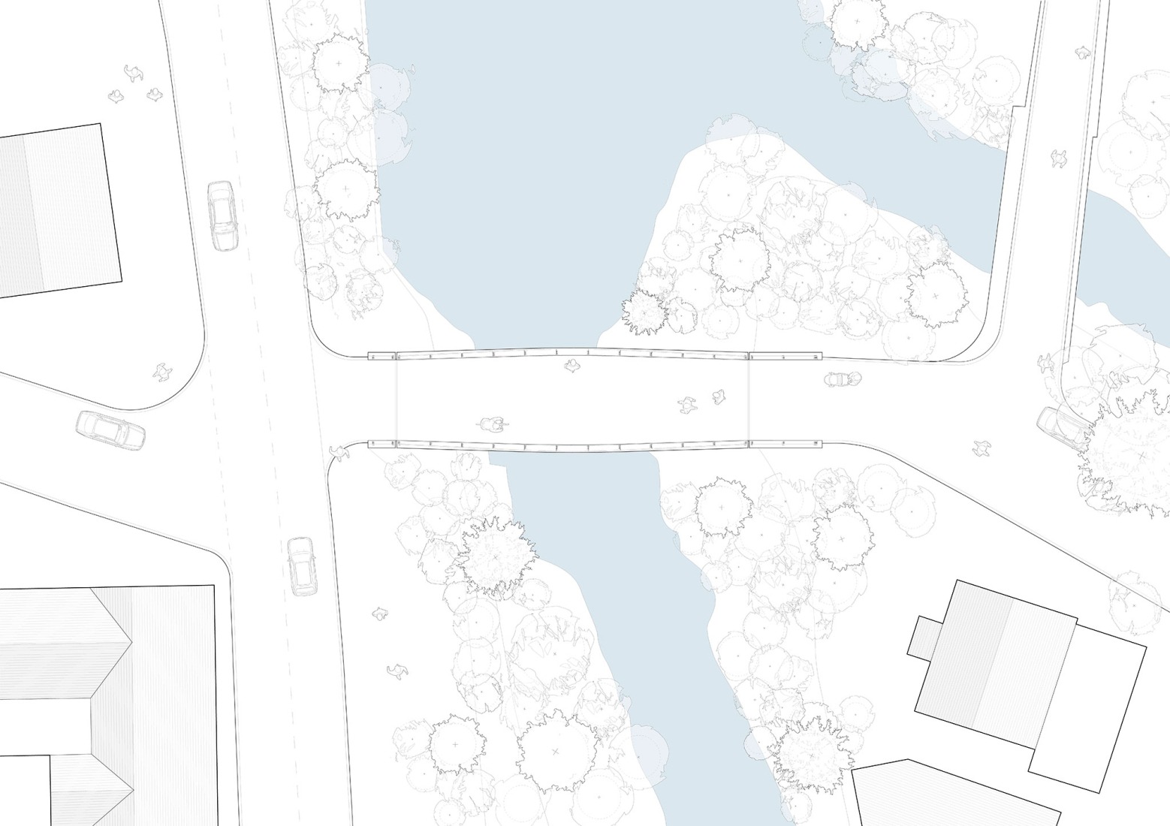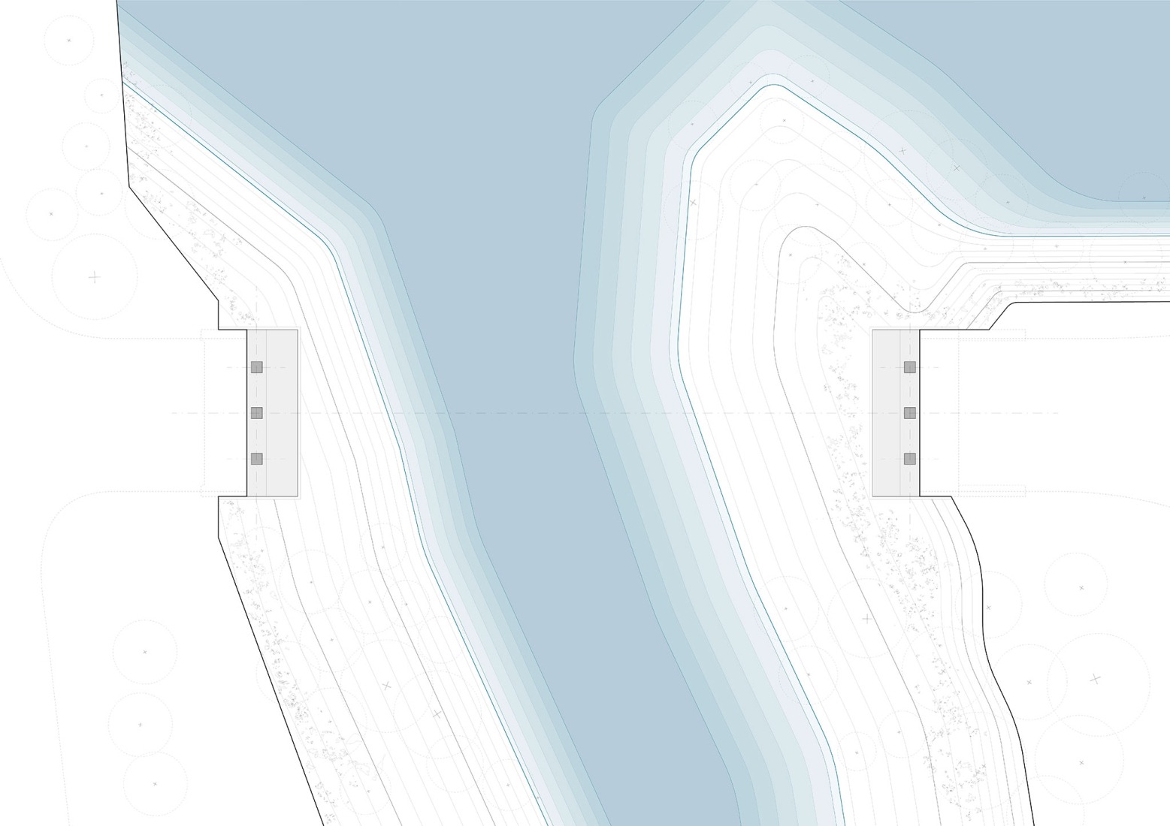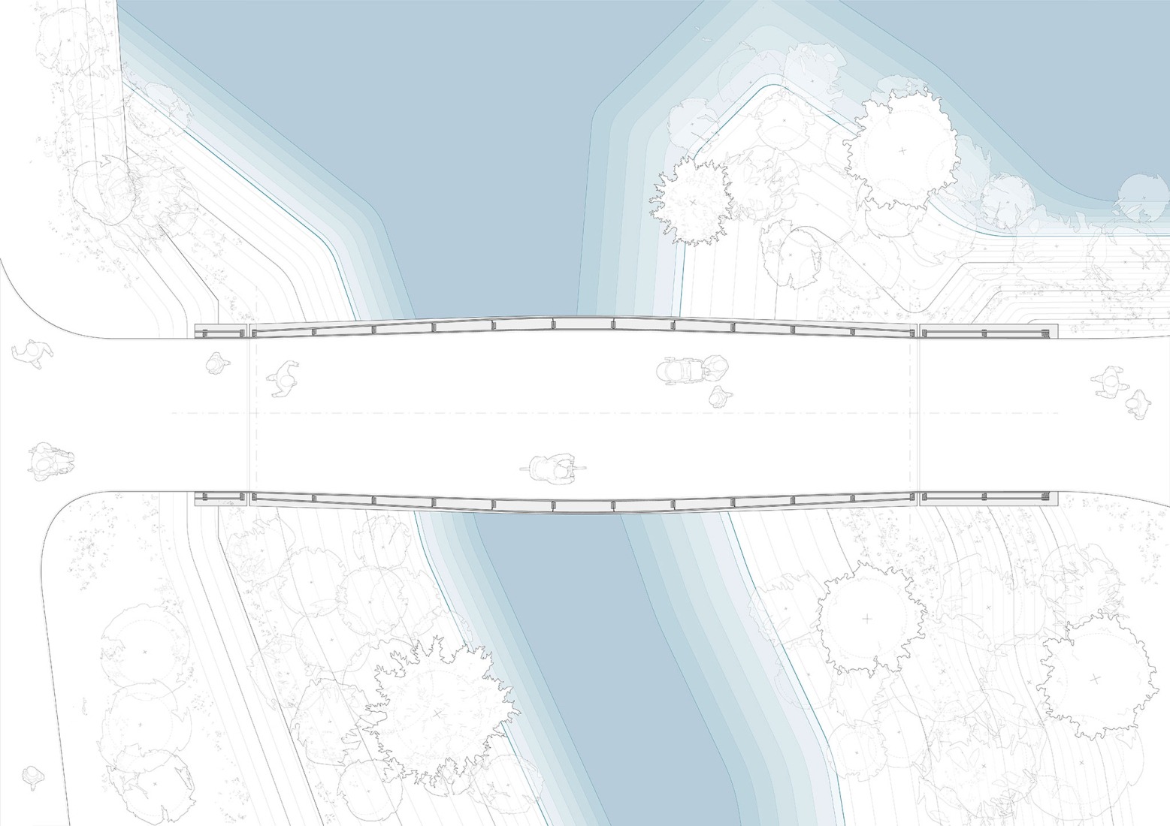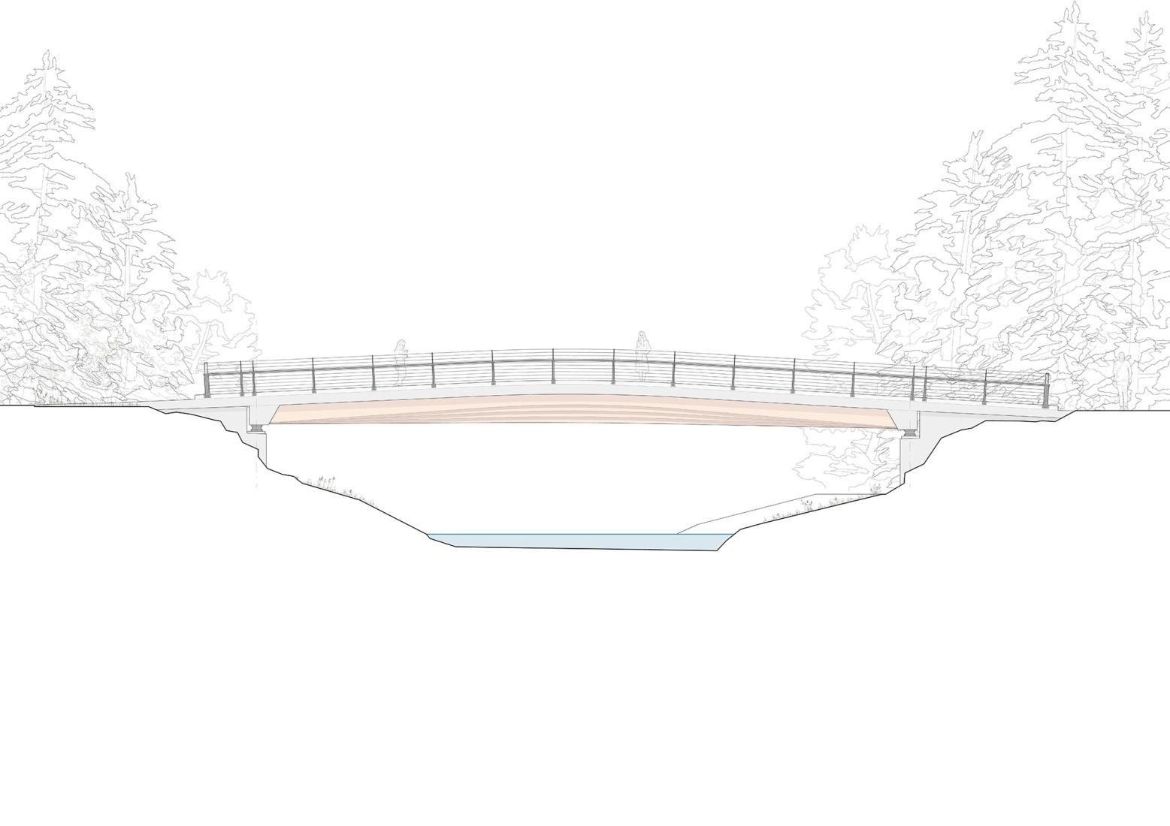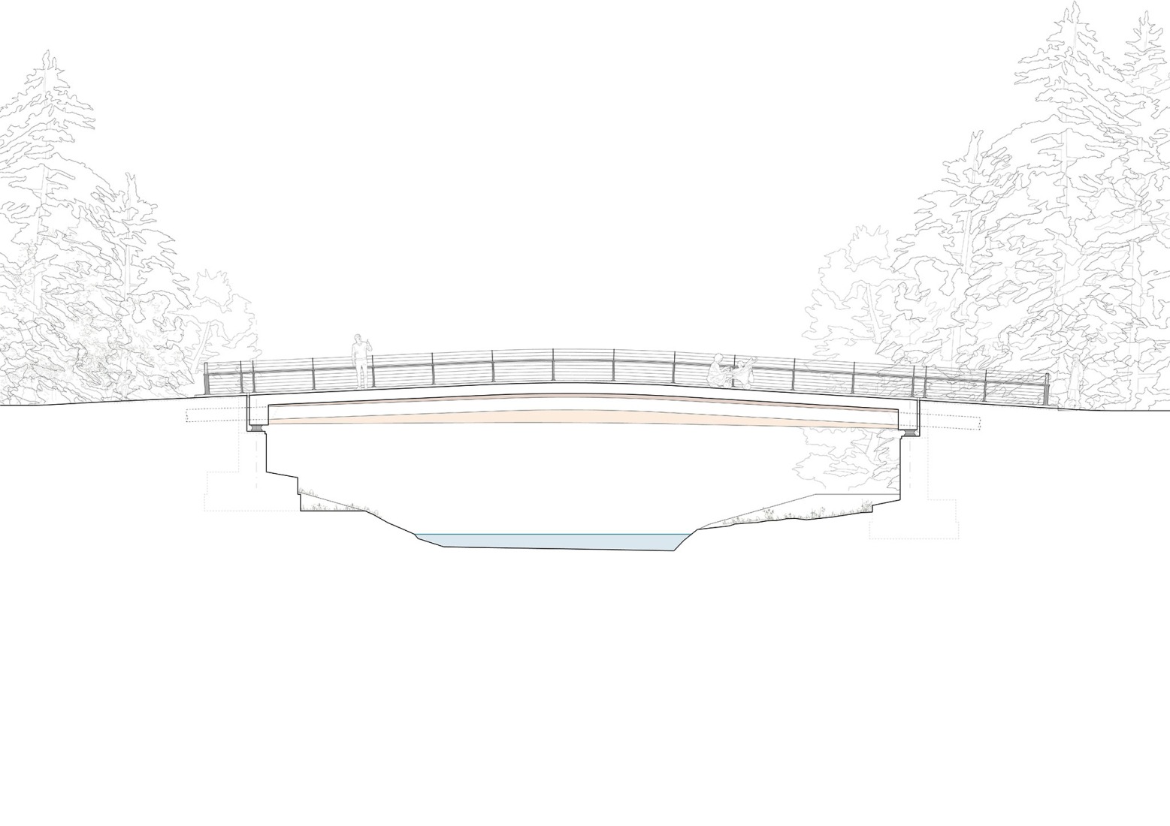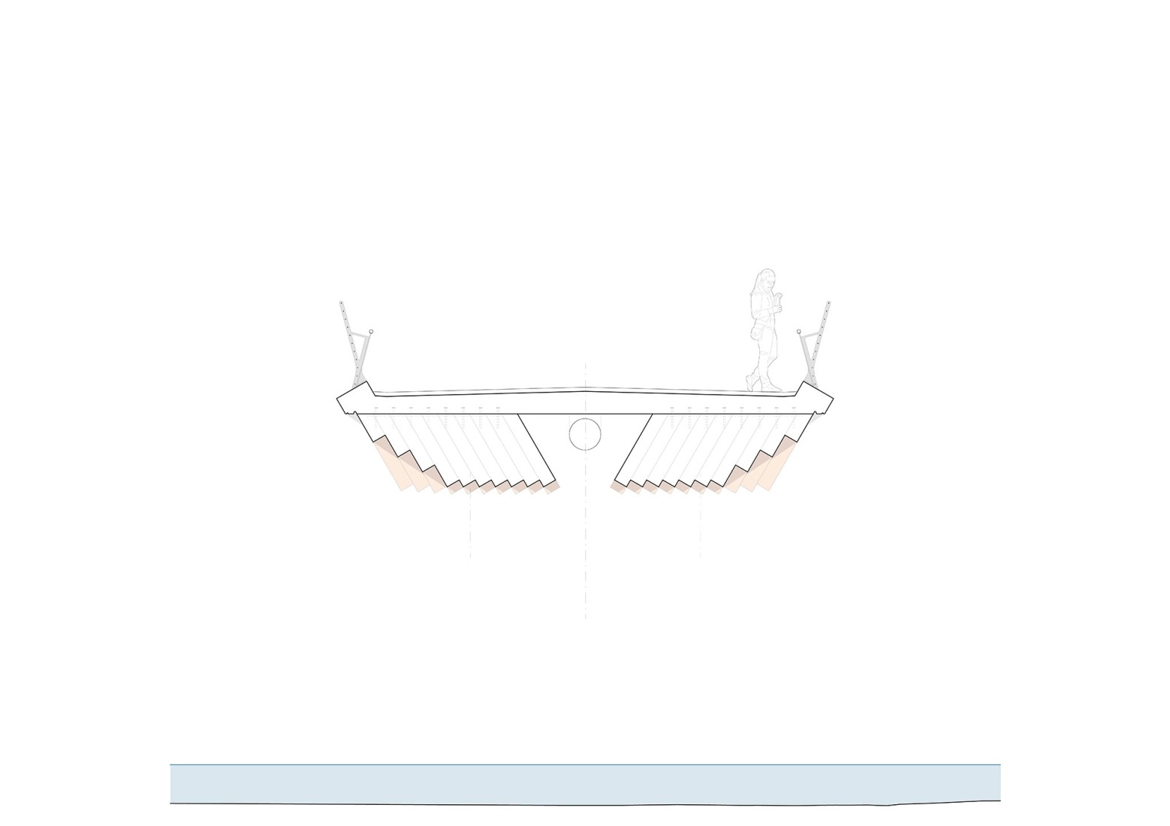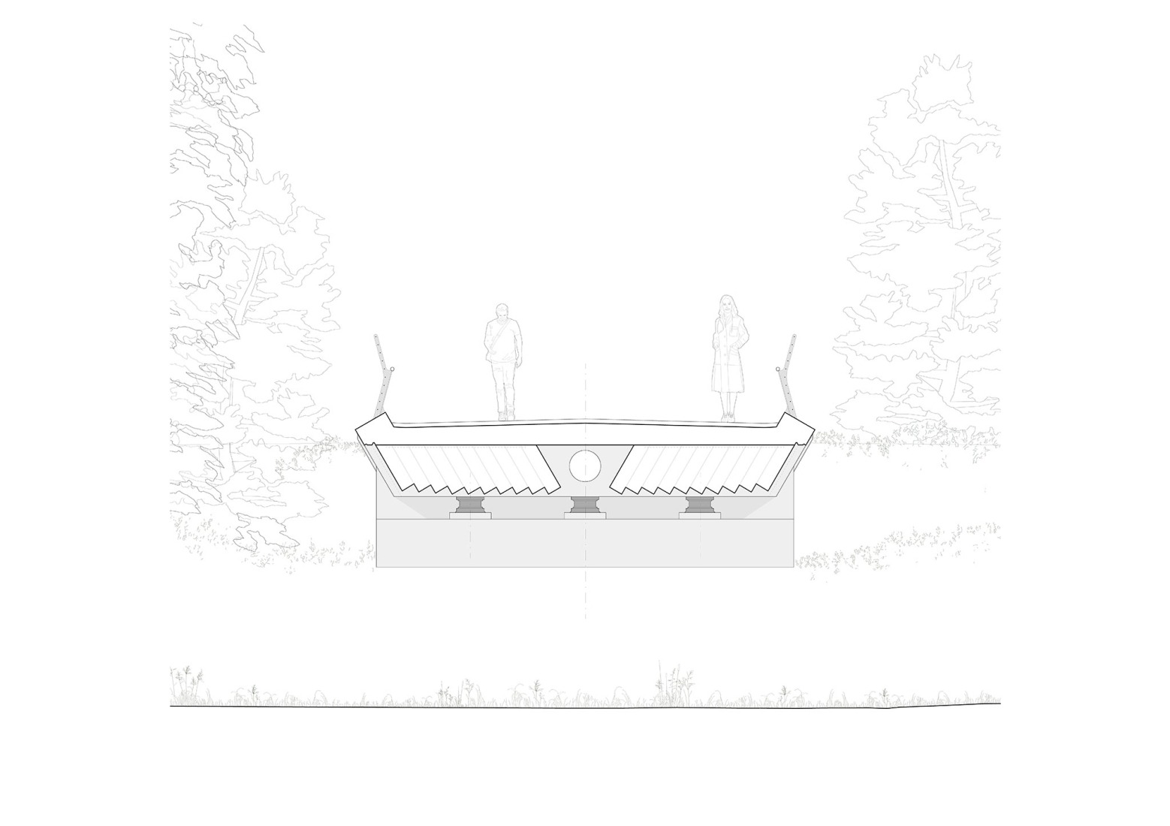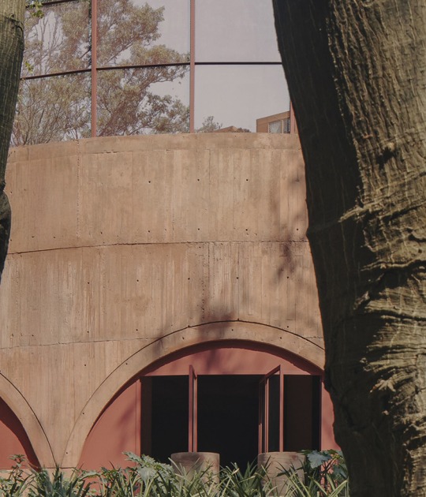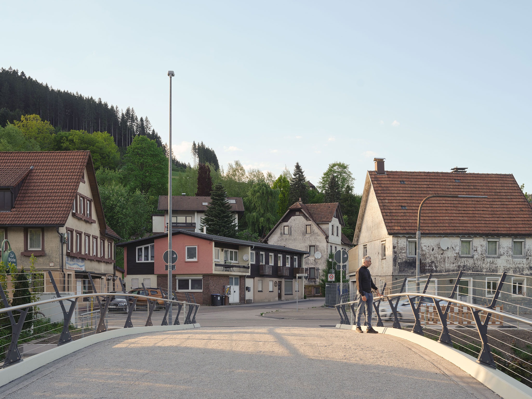
The main structure of the bridge, 25 m long and up to 6 m wide, developed by Moxon Architects together with IB Miebach, consists of glulam beams with a stepped bottom edge. To reduce weather exposure, the outward-sloping edges of the laminated timber respond to the angle of wind-driven rain. The beams, shaped and glued in the workshop, served as permanent formwork for the cast-in-place concrete deck.
This bridge represents a true collaboration between wood and concrete, creating a symbiosis between site and geometry. A space that allows users to pause and enjoy the view, developed through an innovative process that optimizes the structural design with the design aspirations.
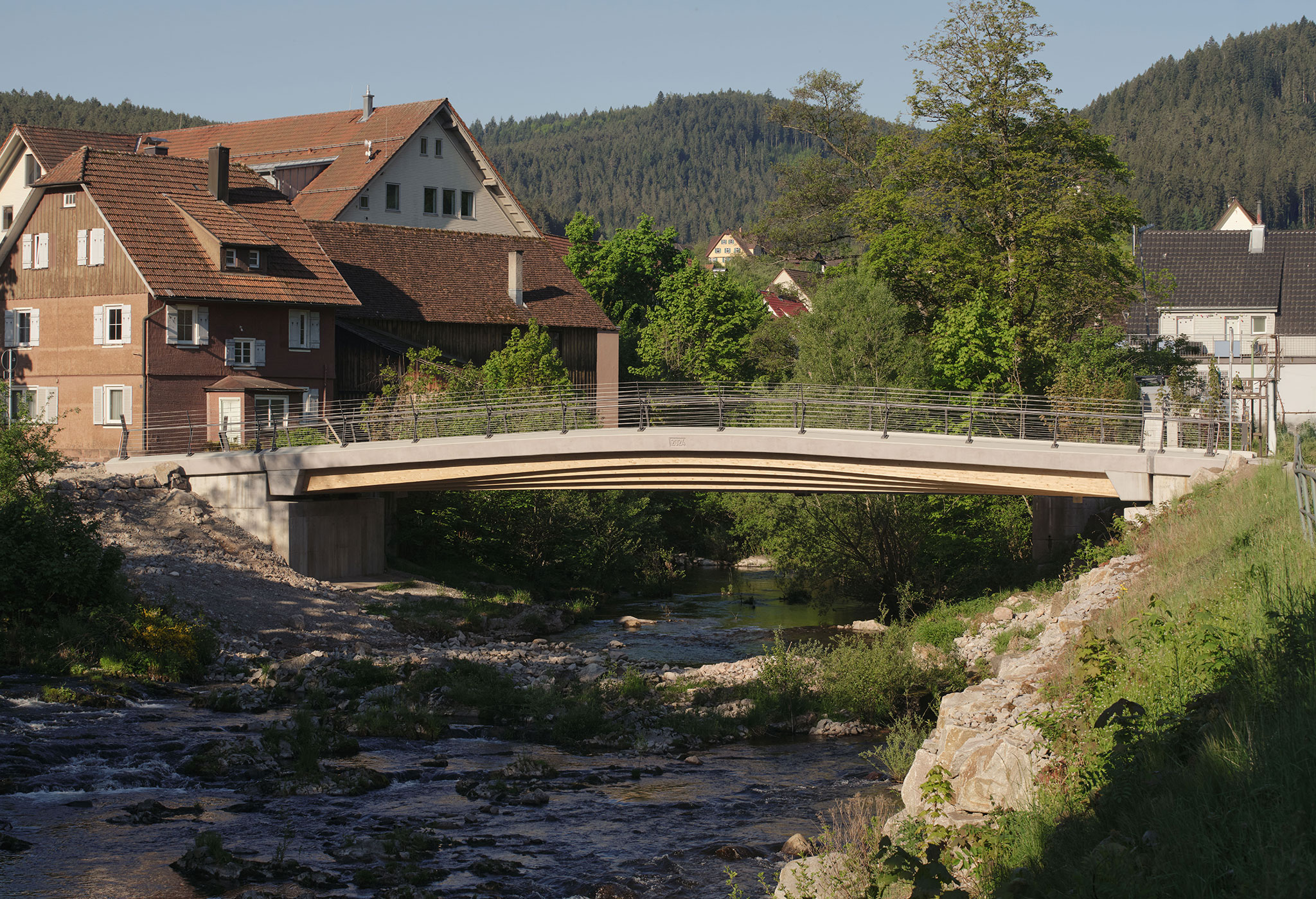
Baiersbronn Bridge by Moxon Architects + IB Miebach. Photograph by Simon Kennedy.
Project description by Moxon Architects + IB Miebach
Moxon Architects and IB Miebach have completed an innovative, sustainable timber and concrete composite bridge for the town of Baiersbronn in southern Germany.
Baiersbronn Bridge strengthens connections within the town’s central area, while enhancing the landscape along the scenic Murg River. The bridge forms the showpiece of the region’s 2025 garden show, which covers 8km across Baiersbronn and Freudenstadt. As well as exemplifying its sustainable ethos the bridge makes the event fully accessible on foot and on bike.

Designed to suit the rocky site, the bridge’s innovative structure offers an adaptable, low-maintenance solution with potential for wider application, both within the region and beyond. Built primarily for pedestrians and cyclists, it will also accommodate occasional vehicular traffic.
Measuring 25m long and up to 6m wide, the bridge’s primary structure consists of block laminated timber beams with a stepped bottom edge. The beams were formed and glued over moulds in a factory setting and then delivered to site, where they served as the permanent formwork for the concrete deck, cast on top in-situ. The deck delivers a hard-wearing surface for bridge traffic. Along with edge detailing, it also protects the timber beneath from the elements.
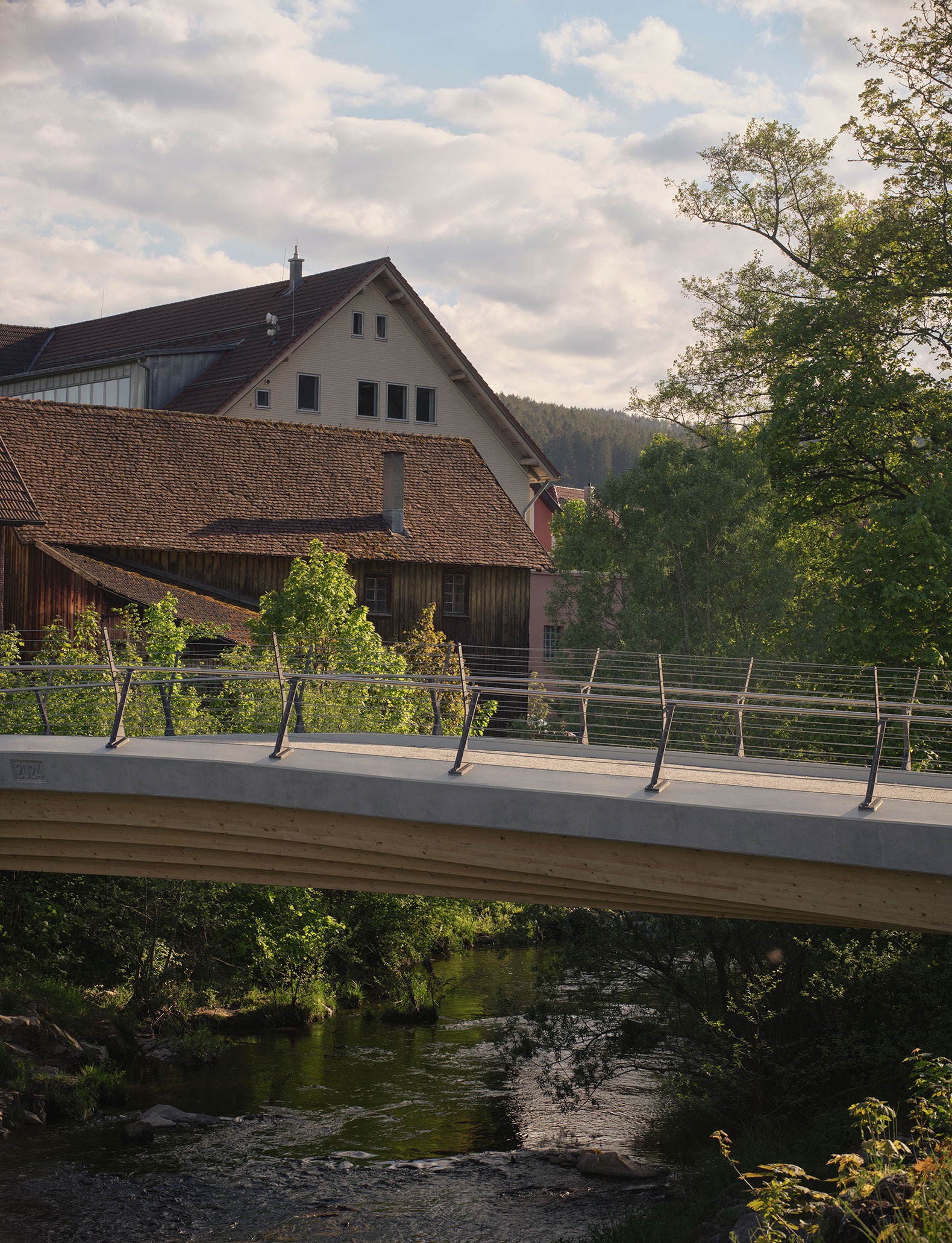
The outward lean of the glulam responds to the angle of wind driven rain, further reducing weather exposure. Using shear connectors, the concrete works in compression along the top of the structure, with the timber working in tension underneath, capitalising on both materials’ inherent properties and strengths.
The depth of the beams increases at the bridge’s midpoint, creating a gentle and accessible arc over the river, while elevating the relatively flat soffit above flood level. With the planar beams leaning outwards, the deck widens towards the centre, allowing users to pause and enjoy the view. A steel parapet accentuates the curving geometry, angling outwards to create a sense of connection with the river landscape. Owing to timber’s light weight, the team were able to reuse the abutments of the previous crossing, which had previously fallen into disrepair. This approach helped to contain costs while significantly reducing the project’s overall carbon footprint.
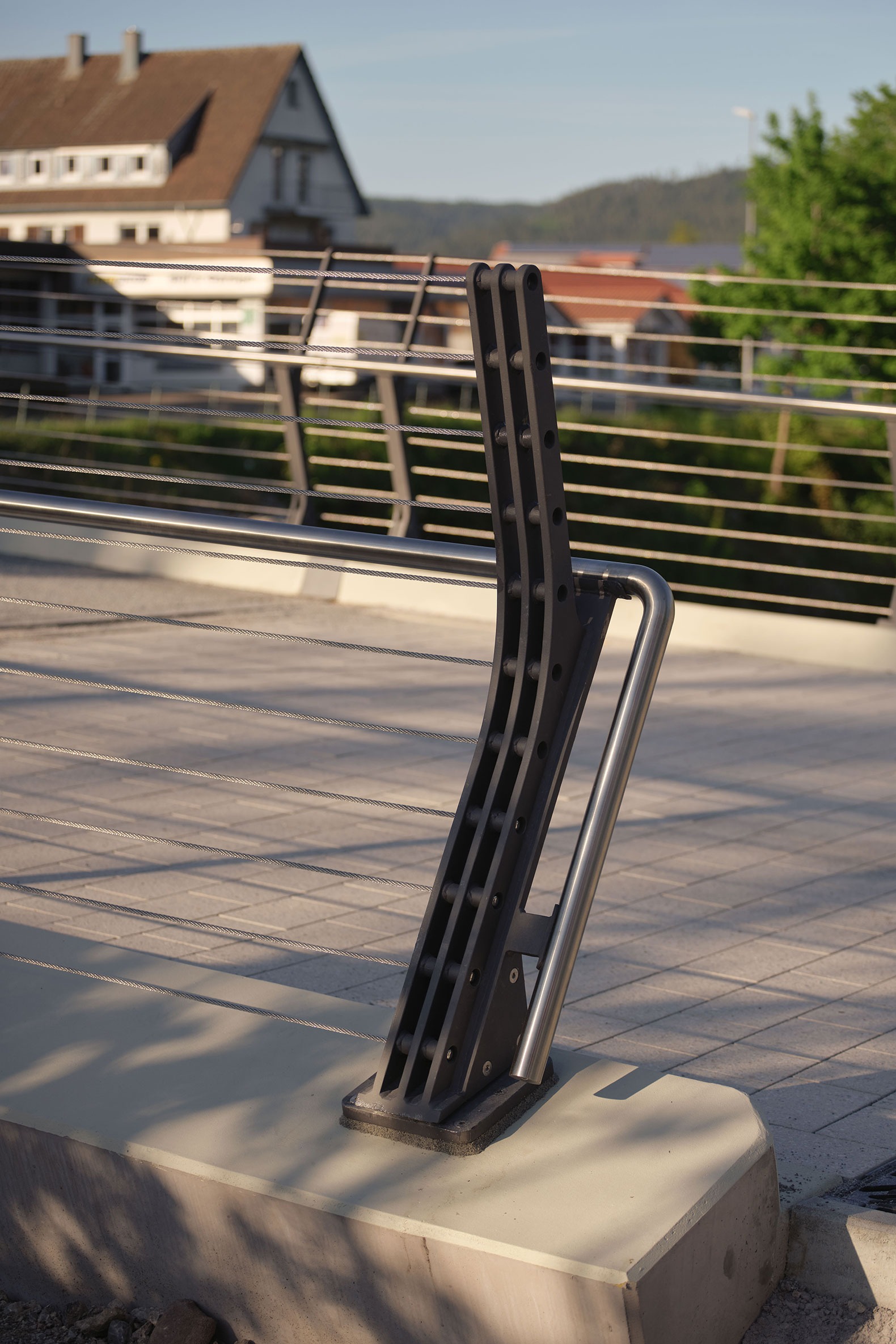
Following the completion of Balingen Footbridge in 2022, Baiersbronn Bridge represents Moxon’s second completed bridge in collaboration with timber bridge engineering specialist IB Miebach. It is the result of an invited competition held in 2021.
“Everything falls into place with this design. It is a story of two materials: the way they behave and interact structurally, functionally and formally.”
Ezra Groskin, director at Moxon Architects.
“This bridge is an expression of creative symbioses: the interdependence of timber and concrete; of site and geometry; and a process of continual innovation with our partners IB Miebach.”
Ben Addy, founding director at Moxon Architects.
“An inspiring collaboration that combines both structural optimisation and design aspirations. Wood can do even more - this is just the beginning.”
Frank Miebach, director at IB Miebach.
