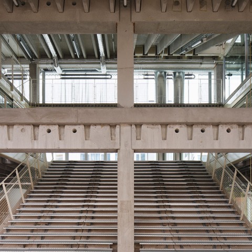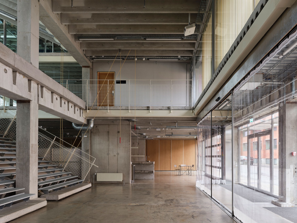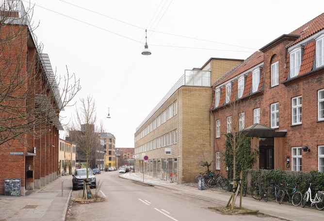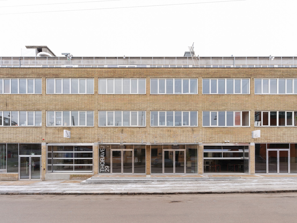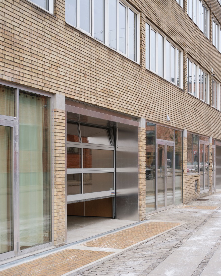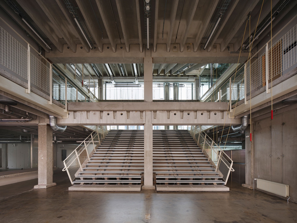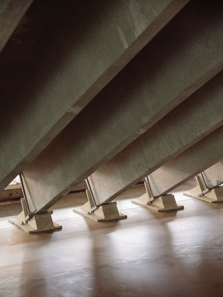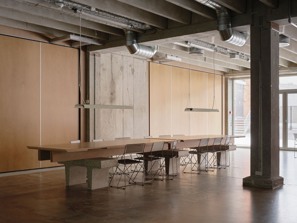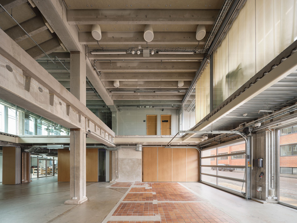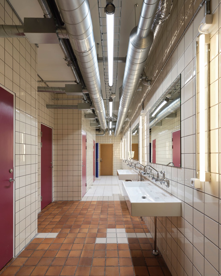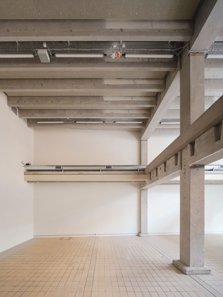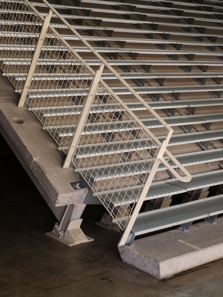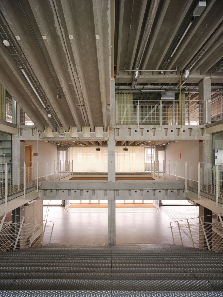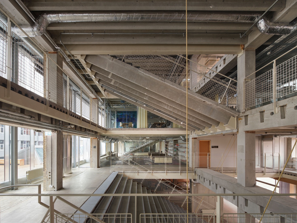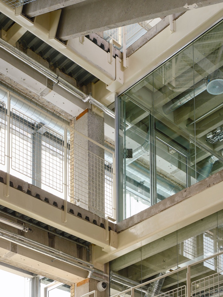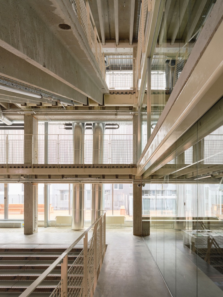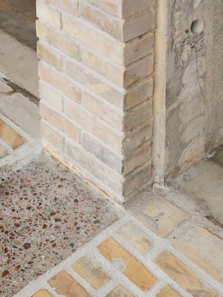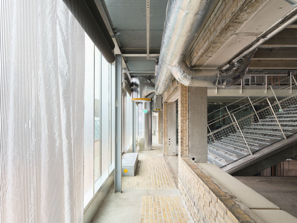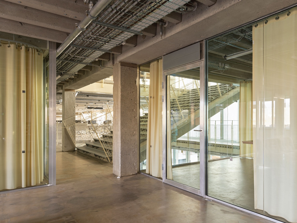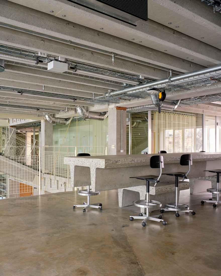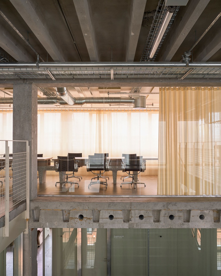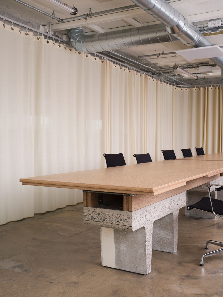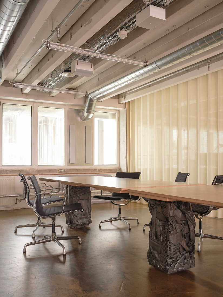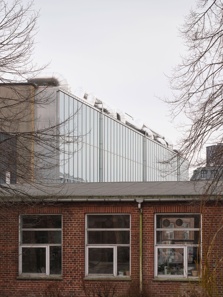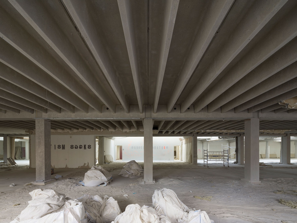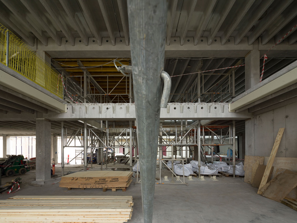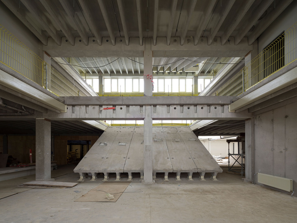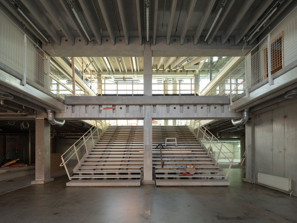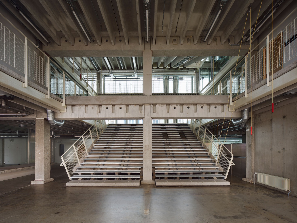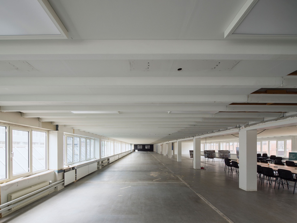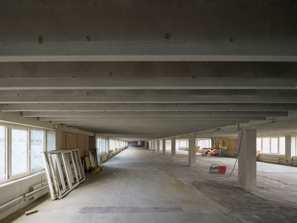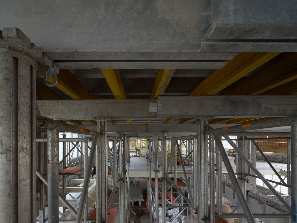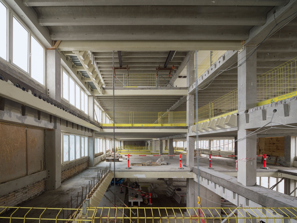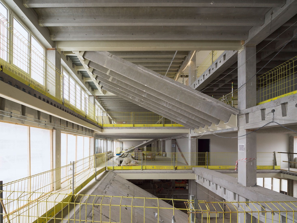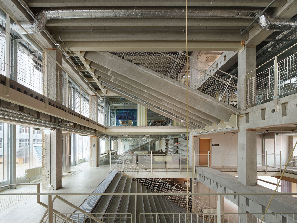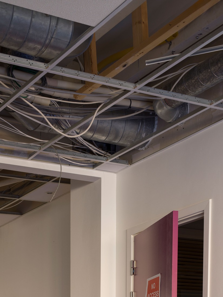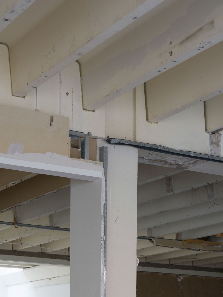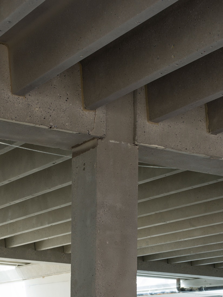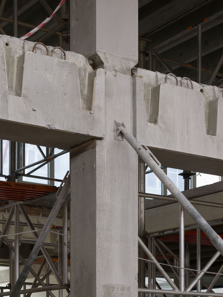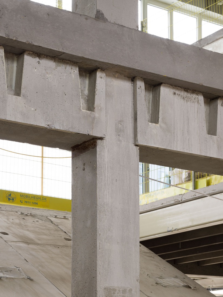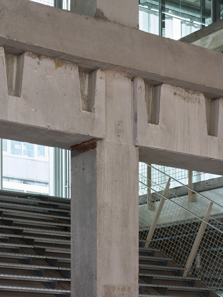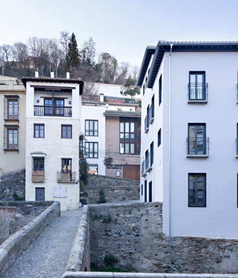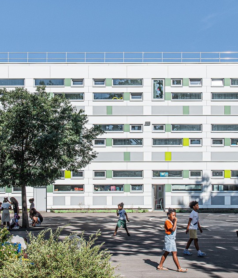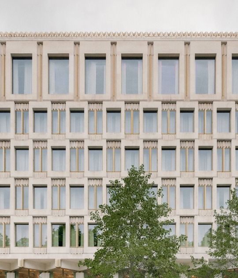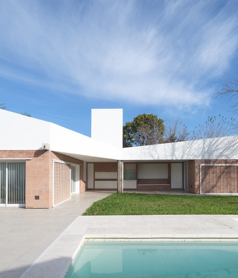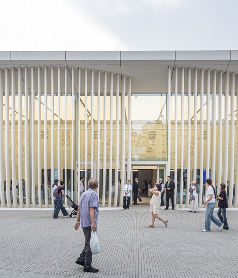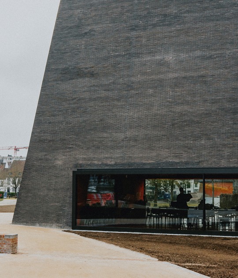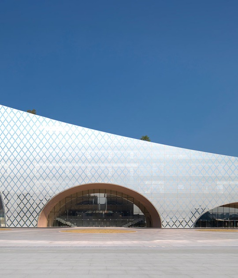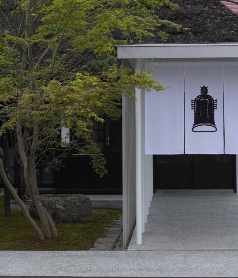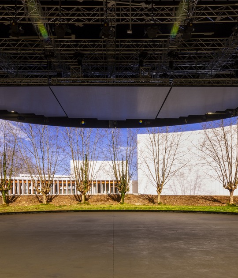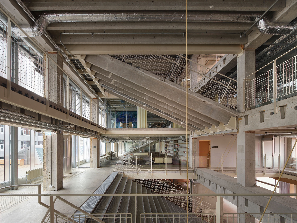
Following the approach demonstrated during the 2025 Venice Biennale, pihlmann architects takes advantage of every element of the original building to transform it into a center for people with disabilities. The sloping slabs form staircases, the facades become the new flooring, and the doors become the building's furnishings. In the end, 95% of the old factory's materials are reused, serving both physical spaces and as a space for experimentation.
The center's new program includes a community center with galleries, workshops, stages, studios, a café, and workspaces. Several elements reflect the change of era and function during the modification process. The new center presents itself as a shift in architecture: on the one hand, existing components of the original building appear, and on the other, a new function is manifested within a rewritten context. In the end, a building is presented that is recognized and revitalized within a cyclical framework shaped by the structure.
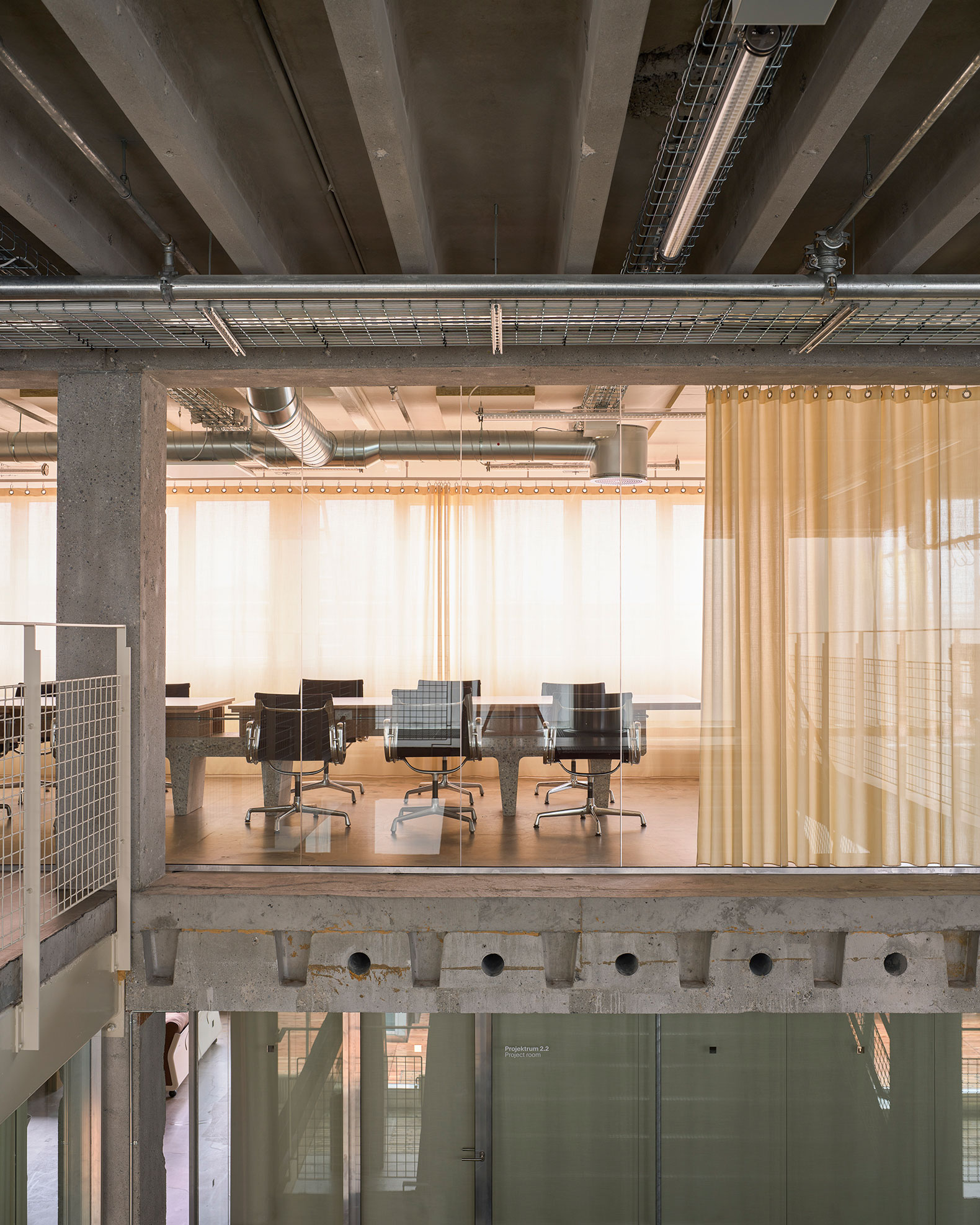 Thoravej 29 by pihlmann architects. Photograph by Hampus Berndtson.
Thoravej 29 by pihlmann architects. Photograph by Hampus Berndtson.
Project description by pihlmann architects
Slabs tilt into stairways, façades turn to pavement, and doors morph into furniture: every element is utilized when a former factory, later disabled center, repurpose itself. Each layer of the structure, also those traditionally deemed insignificant, is regarded as an asset, culminating in 95% of the material to be repurposed within the building itself, serving both as a physical space and an experimental pursuit.
It takes place at Thoravej 29 in northwestern Copenhagen, an area undergoing significant urban renewal as part of the city’s polycentric development, marked by socio-economic changes. The building exemplified the generic characteristics of 1960s industrial architecture.

Throughout the transformation, various components reflect the change of times, functions, and expectations. They present themselves as an architectural pentimento; on the one hand, they seem recognizable by virtue of the elaboration of existing components. On the other hand, unexpected synergies are created when elements appear in a new constellation and functions within a rewritten context.
As a result, an informal architecture emerges, marked by subtraction rather than addition, revealing echoes of its origins. The architectural heritage of the building is intuitively recognized and reinvigorated within a cyclical framework constituted by the structure itself.
