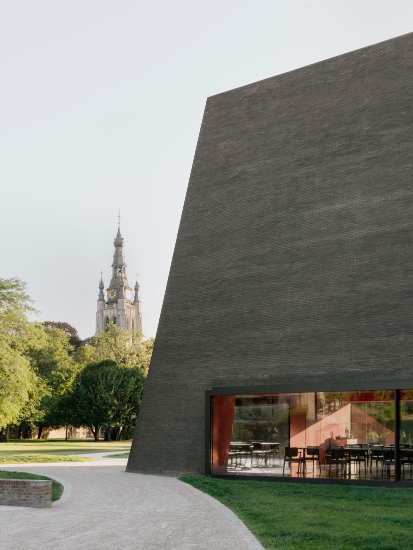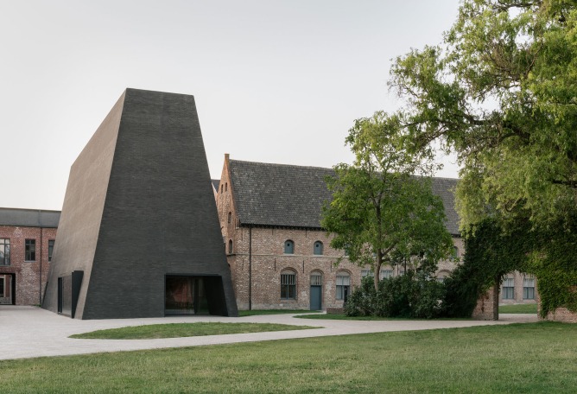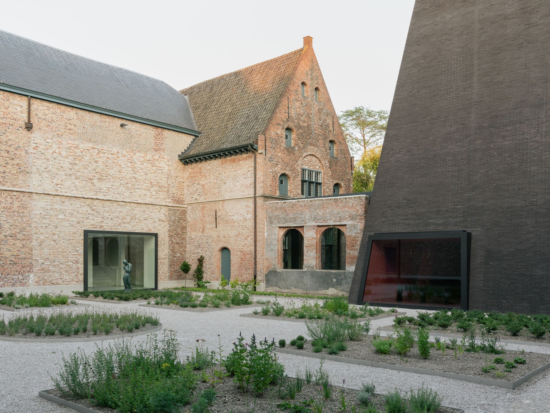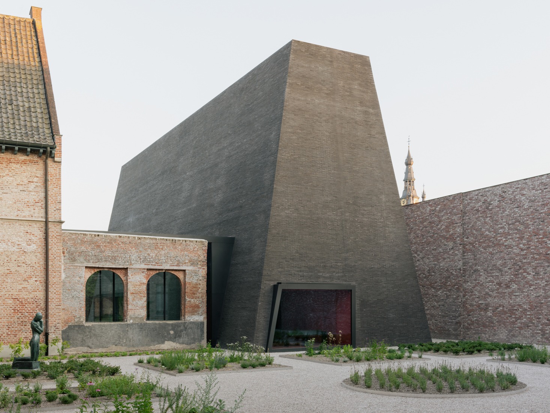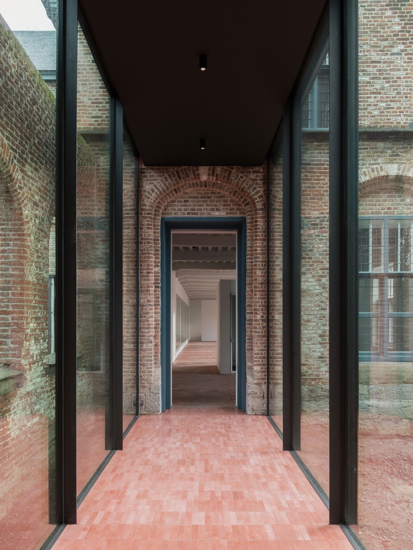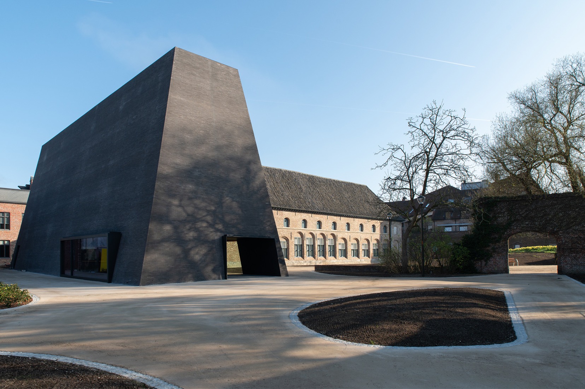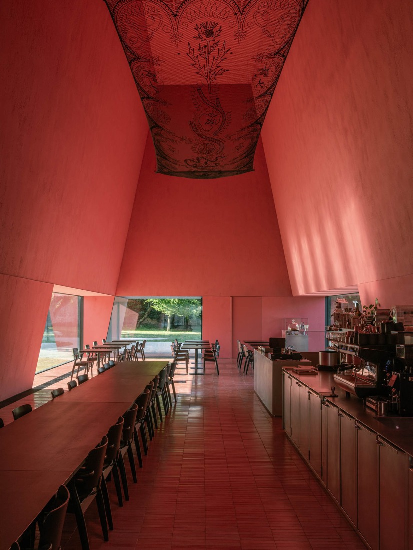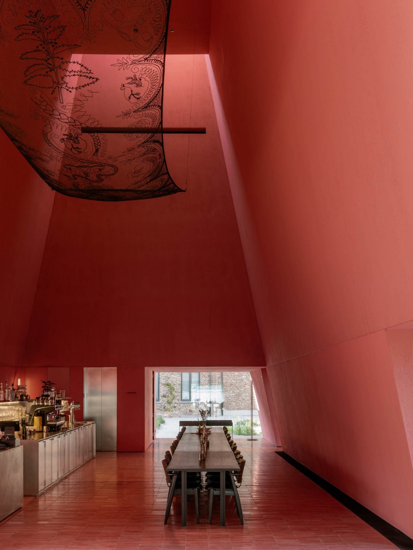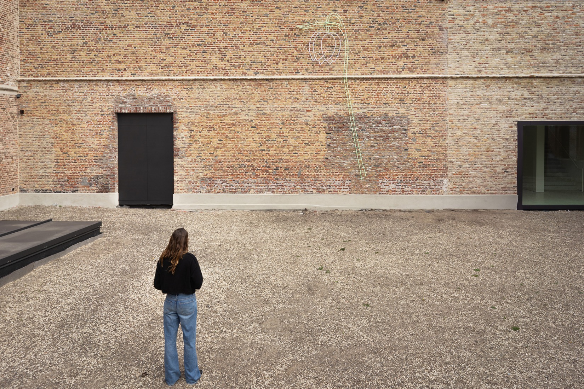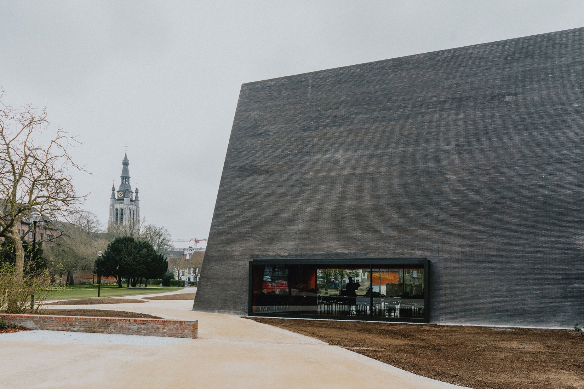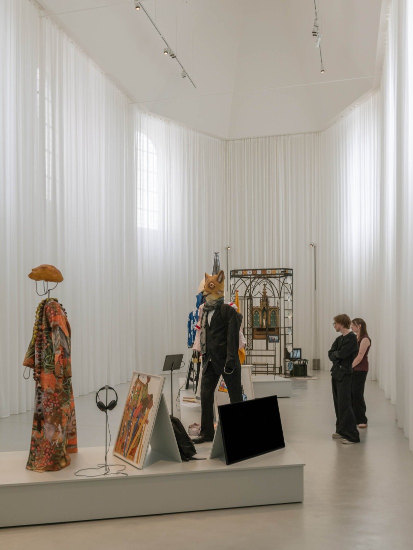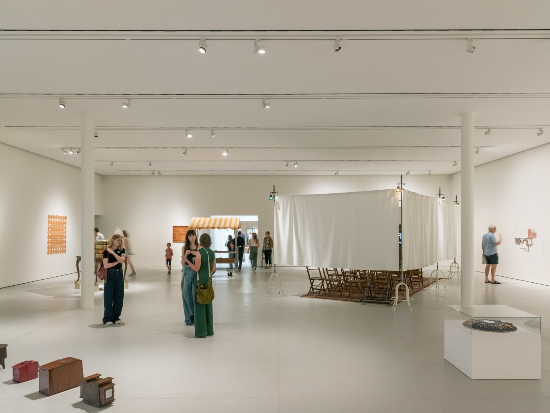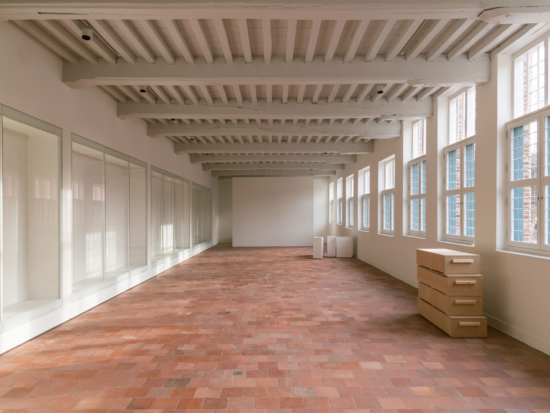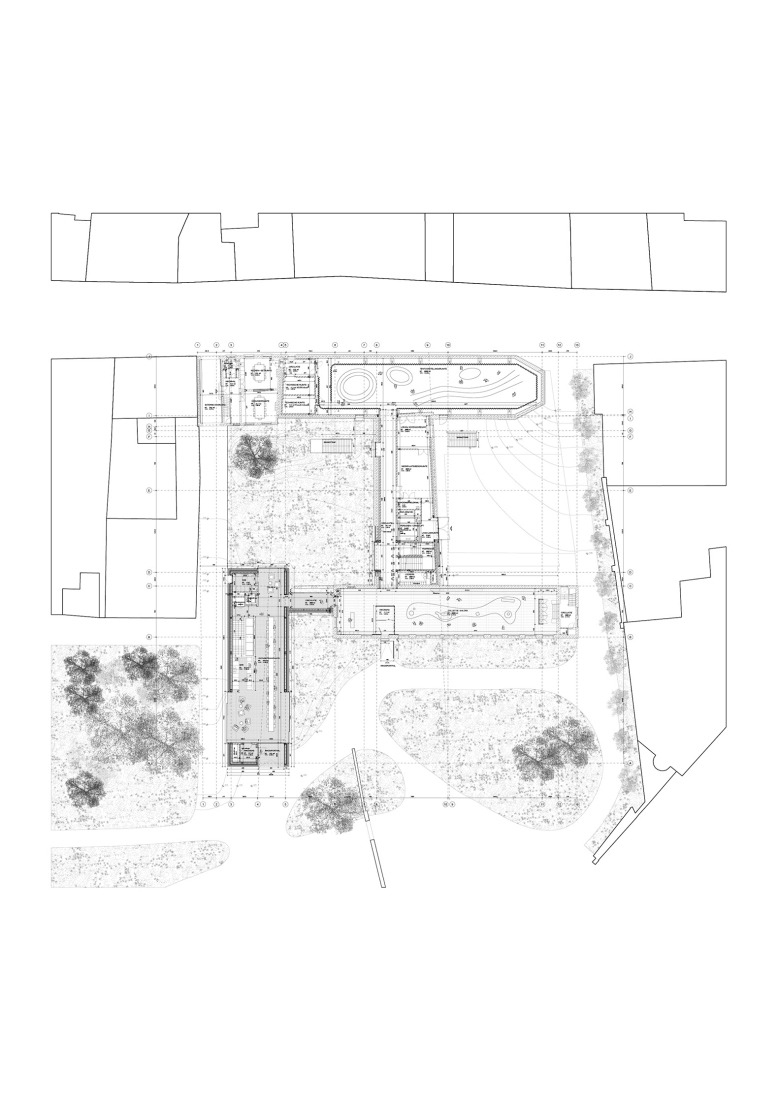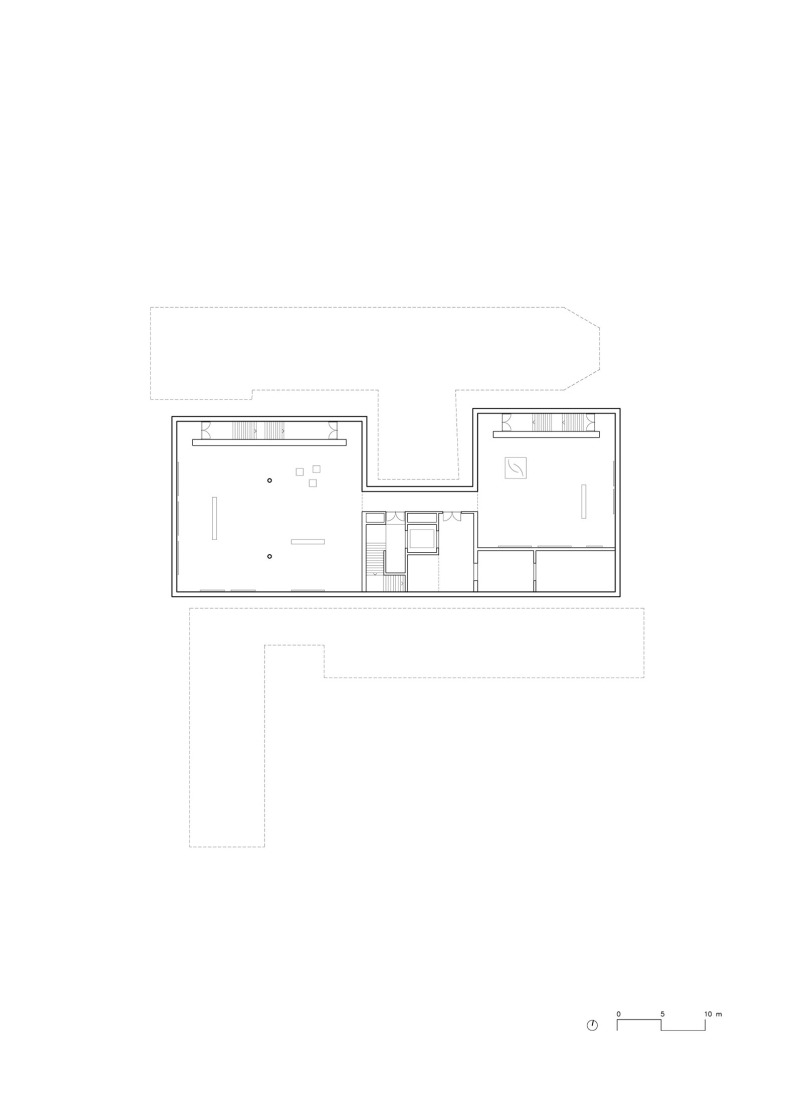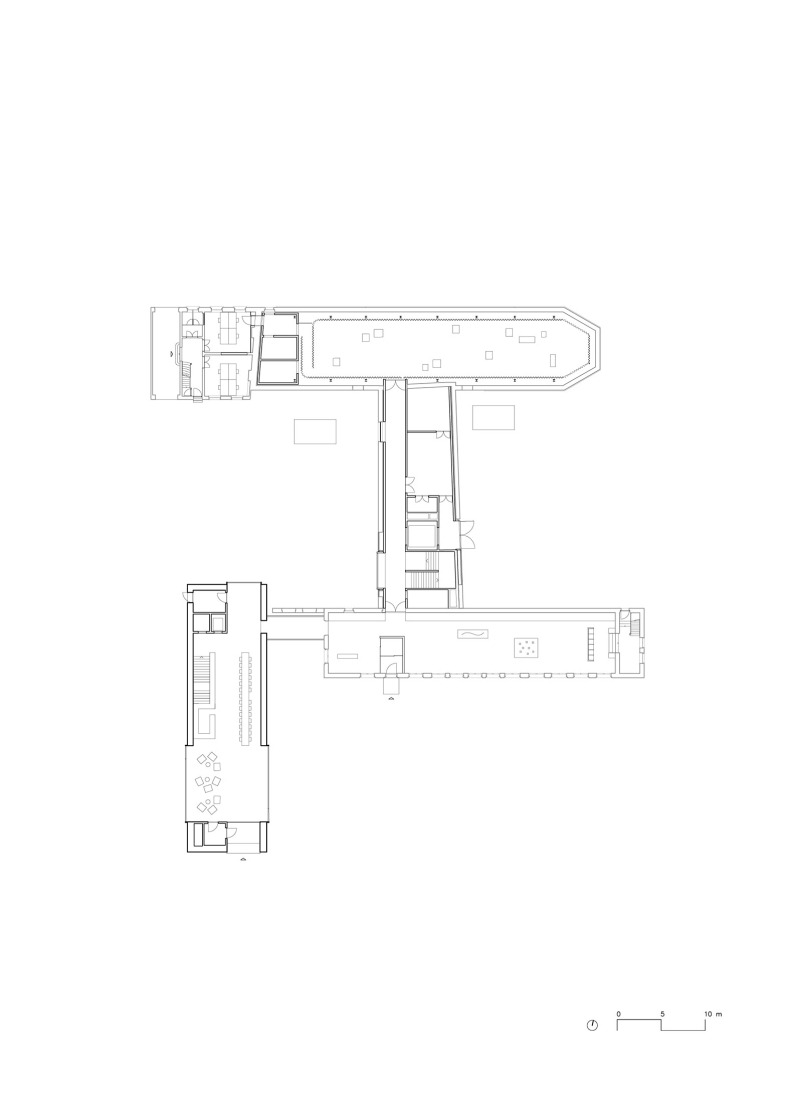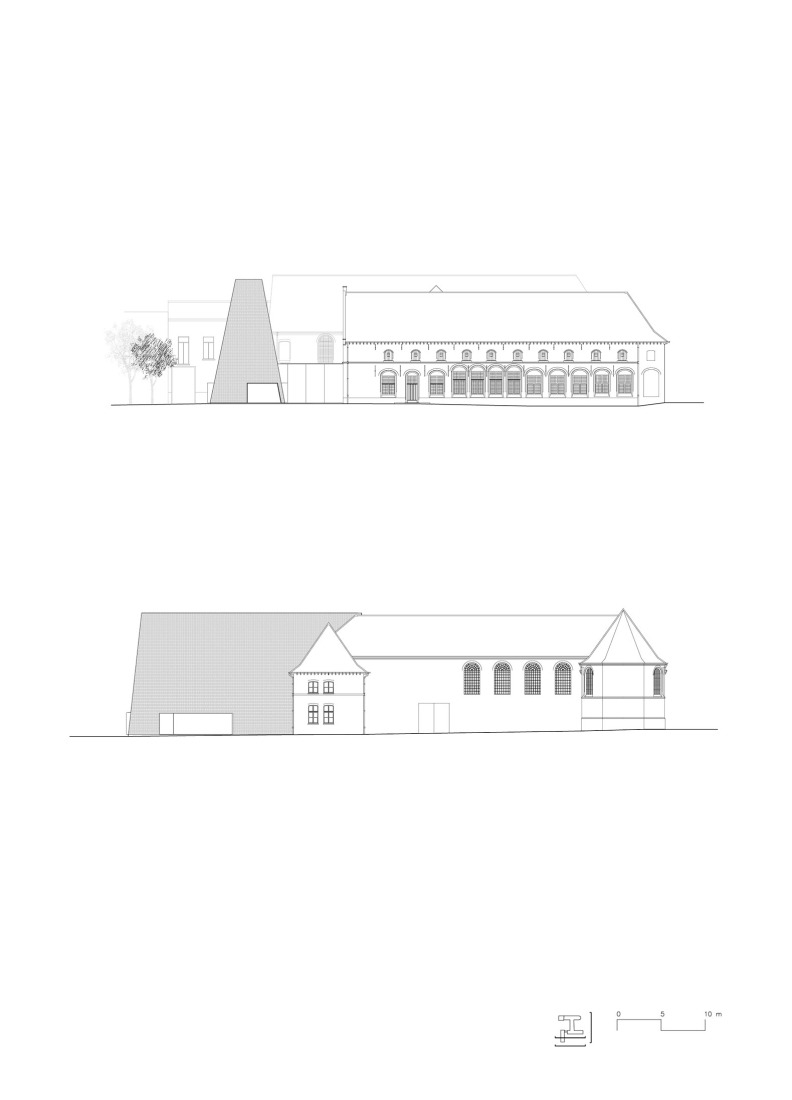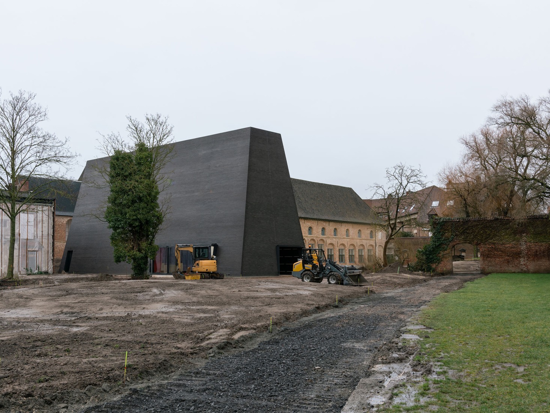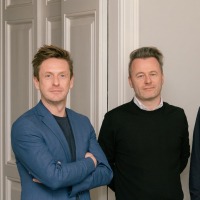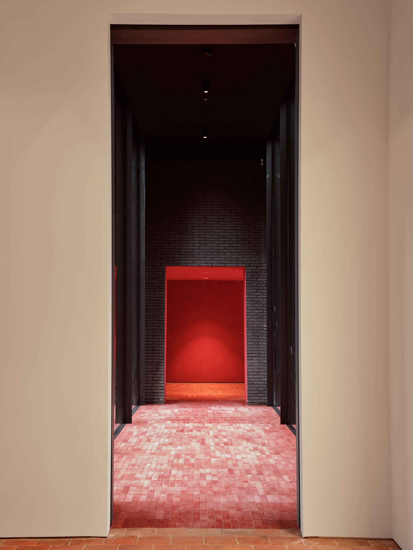
The intervention designed by Barozzi Veiga and Tab Architects for the visual arts museum consisted of the removal of additions unrelated to the abbey's original layout and the incorporation of a new pavilion. Aware of the historical value of the site, the proposal proposes a restrained architecture that establishes a balanced dialogue between the contemporary and the pre-existing. The presence of the new volume, clad in dark brick, blends naturally into the urban environment thanks to its vertical geometry and orthogonal layout.
In the preserved buildings, modifications were limited, allowing the spatial and environmental essence of the interiors to be recovered, which are now adapted as exhibition spaces. As a result of this operation, the designers have created an area dedicated to art and collective activities in the center of Kortrijk, organically linked to the memory of the place and fostering cultural encounters among the inhabitants.
The proposal emphasizes the spatial quality of the chapel and the former dormitories and restores the former courtyard as an active part of the complex. Added to this is a new underground space for contemporary exhibitions, which, together with the pavilion added to the park, establishes a coherent relationship with the forms and proportions of the historic architecture, reinforcing its presence without competing with it. Each room offers a unique atmosphere, designed to enrich the artistic and collective experience.
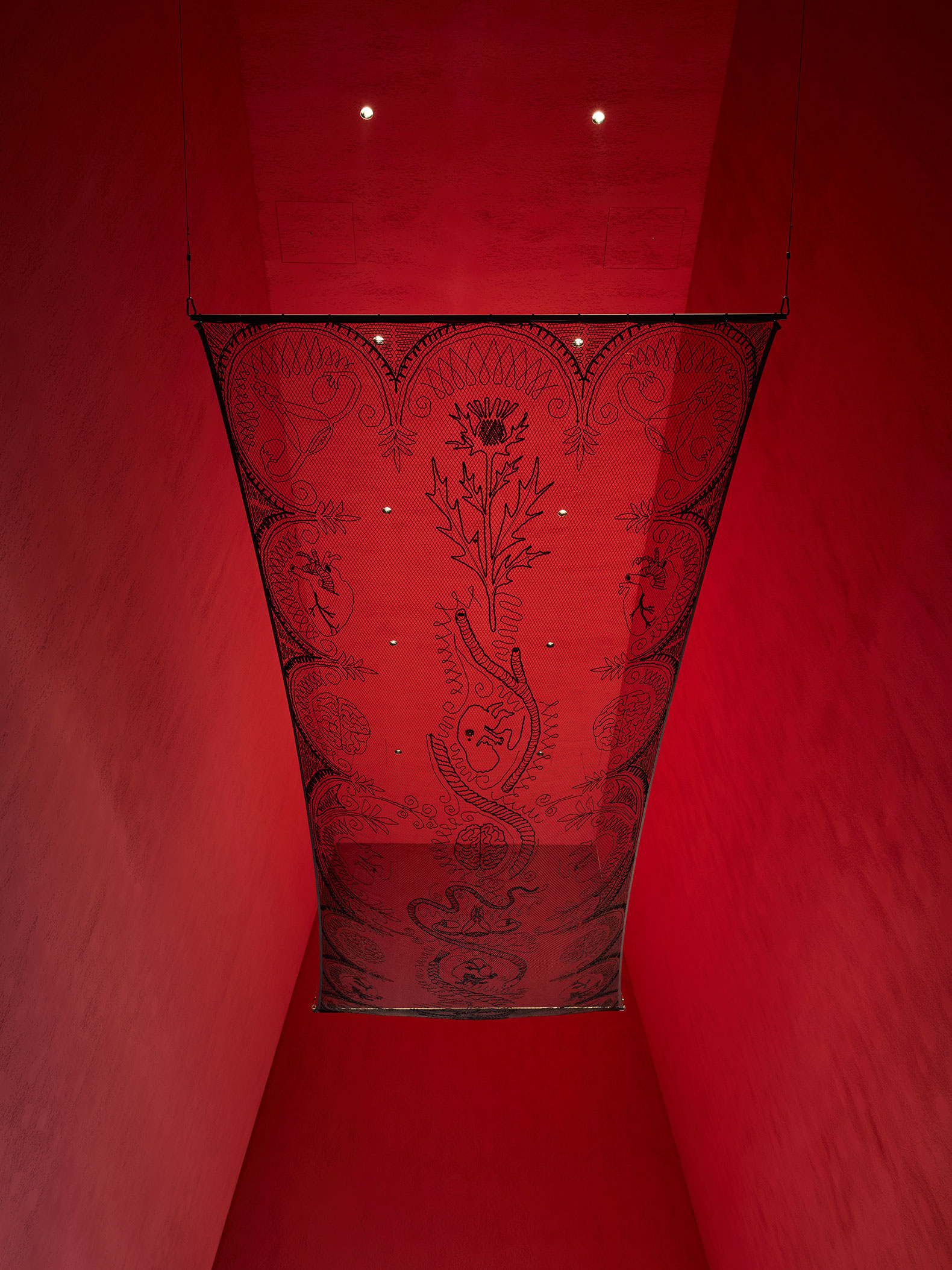
New museum of visual arts Abby Kortrijk by Barozzi Veiga + Tab Architects. Photograph by Stad Kortrijk.
Project description by Barozzi Veiga + Tab Architects
The project for Abby Kortrijk extends and transforms the historically significant complex of Groeninge Abbey into an arts space for site-specific temporary exhibitions and public events. Abby Kortrijk is a new kind of museum: a place for everyone, open and versatile, an urban living space in the wonderful setting of Begijnhof Park in the centre of Kortrijk.
The design focused on a broad interpretation of the theme of identity, where concepts like persistence, restoration and transformation have been carefully balanced to rediscover a new identity for the ensemble, deeply rooted in the existing.

The proposal reveals the beautiful spatiality of the original structure of the abbey chapel and dormitories, restores the former courtyard and adds a state-of-the-art subterranean exhibition space. Each of these ‘rooms’ has a different atmosphere, creating space for art and shared activities in their own specific ways.
While the exhibition area is located below the complex, the distinctive presence of the new park pavilion establishes a dialogue with the historic structures, both through its form, which evokes the verticality of their sloping roofs, and through the logic of its orthogonal arrangement. The new building comes as a clearly recognizable element in dialogue with the existing architecture; one more pavilion that continues the history of the urban composition. Its facades, covered in dark-coloured brick, give it the character of an independent element within the historical complex.
The new architecture is restrained and reasoned, defined by subtle and well-considered interventions that create a balance between the new and the existing, enhancing the history of the site and providing new spaces for the future.
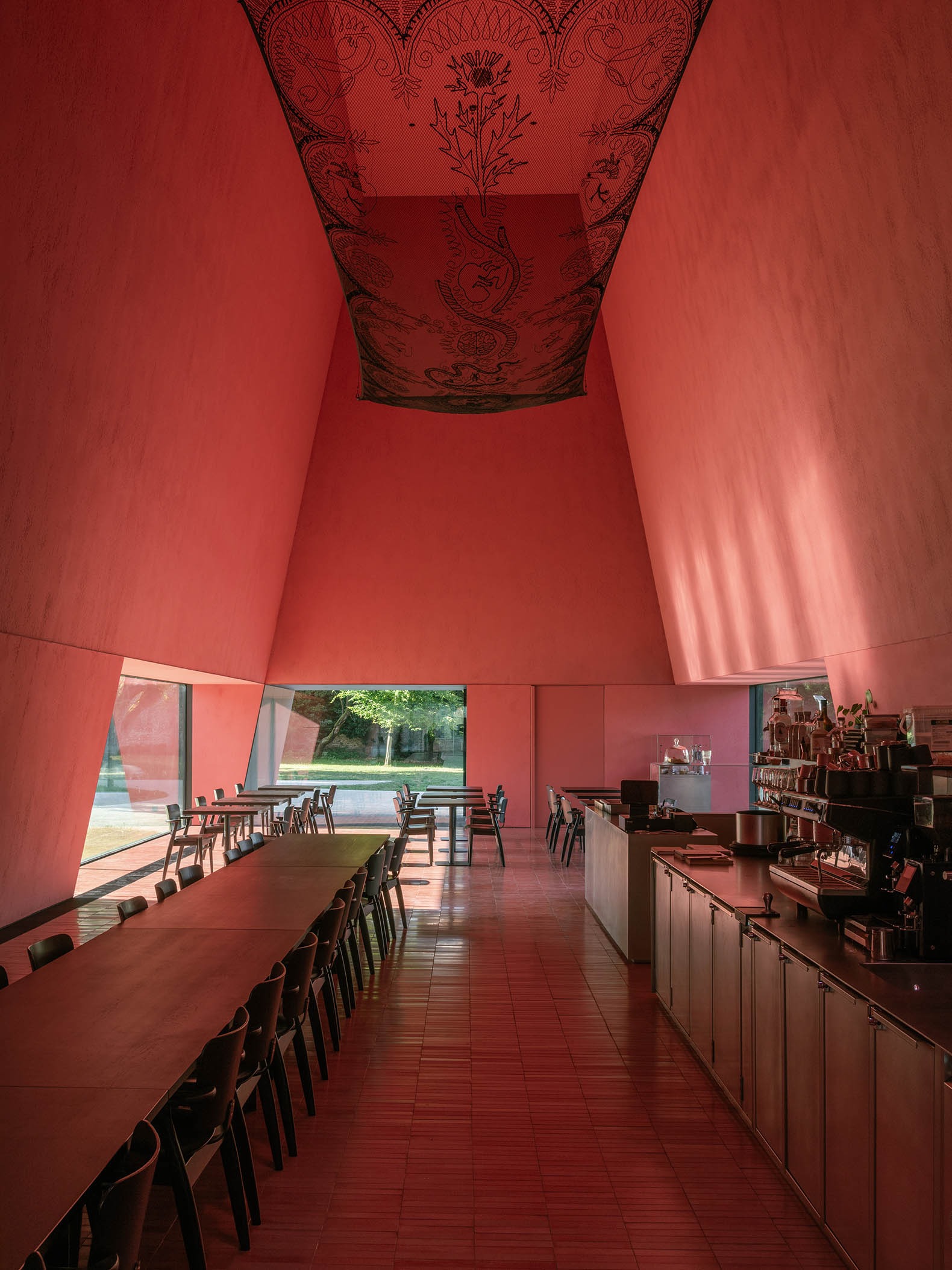
Description of the intervention
From an urban design perspective, the project removes elements that were not part of the original abbey layout and introduce a new pavilion, positioned orthogonally to the existing composition and peeking out towards the Begijnhof Park. This intervention redefines the original cloister and creates a passage from the Groeningestraat to the public garden.
The pavilion, connected to the complex through the former dormitory building, houses a bar and restaurant. Its inclined facades create a welcoming, sheltered atmosphere while maximizing space inside. Here a long table can be arranged, referencing the communal refectory of an abbey.
Minimal interventions were made to the former dormitory building, restoring the original windows, ceiling, and red terracotta floor. A long display case was added to showcase works from the city of Kortrijk, inviting artists to engage with the collection.
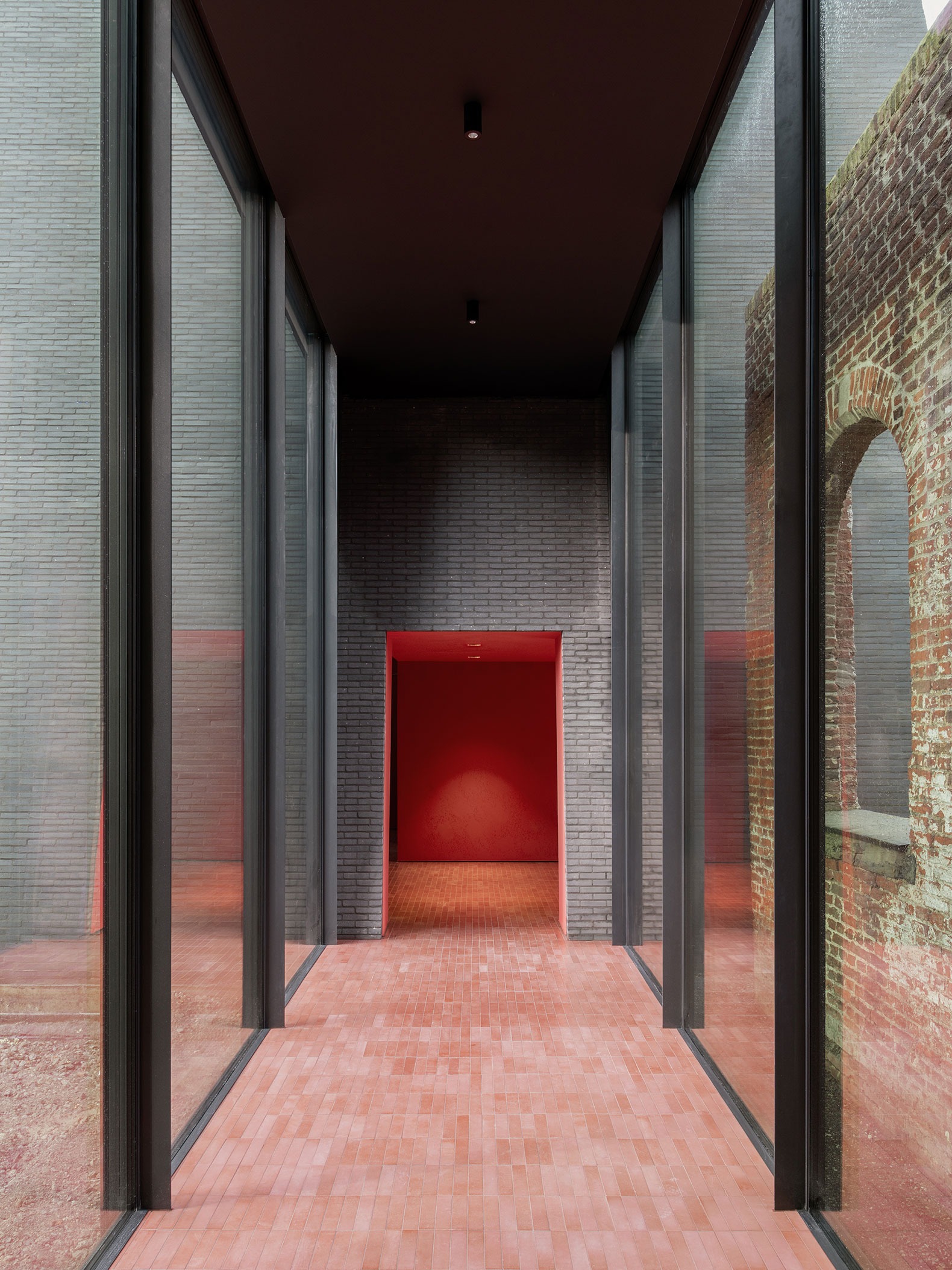
The abbey serves as an art house, where visitors experience art throughout its rooms. From the dormitory to the pavilion, one can enjoy the exhibits without needing a ticket. Above the dormitory is the parlour, adjacent to the former chapel.
The former chapel is one of the oldest elements in the composition. By removing the existing attached corridors and mezzanines, the project reinstates the abbey's original grandeur; without intermediate floors, the sixteenth-century building regains its original atmosphere and provides a new vertical space for exhibitions.

To avoid overburdening the park and to give the existing building breathing space around, the project includes an underground expansion for exhibition areas. These neutral, state-of-the-art museum-quality rooms, providing a flexible canvas for exhibitions. The chapel, dormitory, and pavilion buildings bring historical richness to the project, whereas the ‘white boxes’ below offer a neutral space that complements this historic context. The sequence of spaces, diverse yet cohesive, is functional with an internal logic.
The original facades were restored respecting their original drawing. As for the new element, the pavilion's facade features custom-made bricks—made of recycled construction components—that conform a monumental and expressive structure, reinforcing its presence in the urban fabric.

