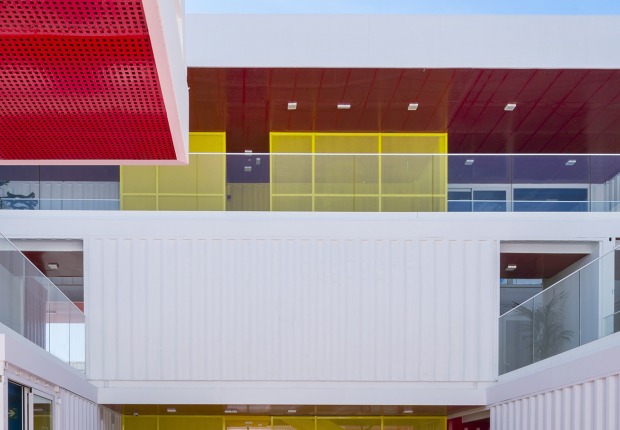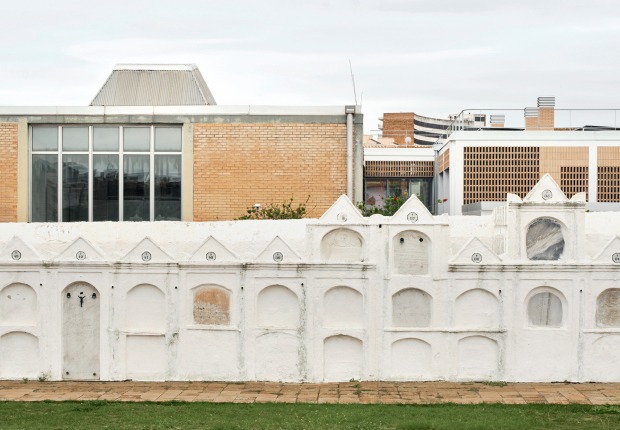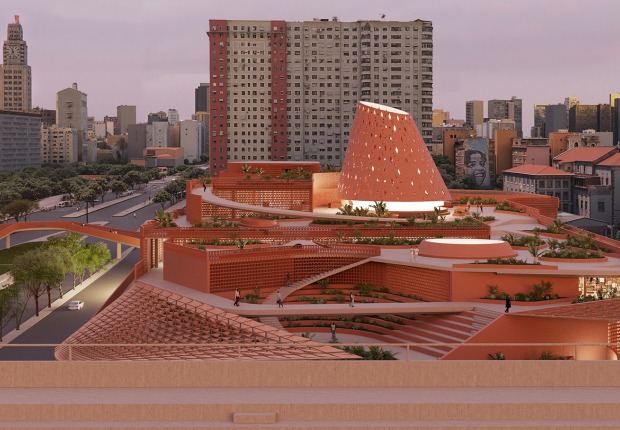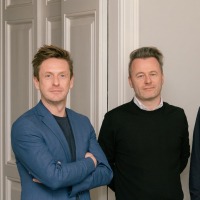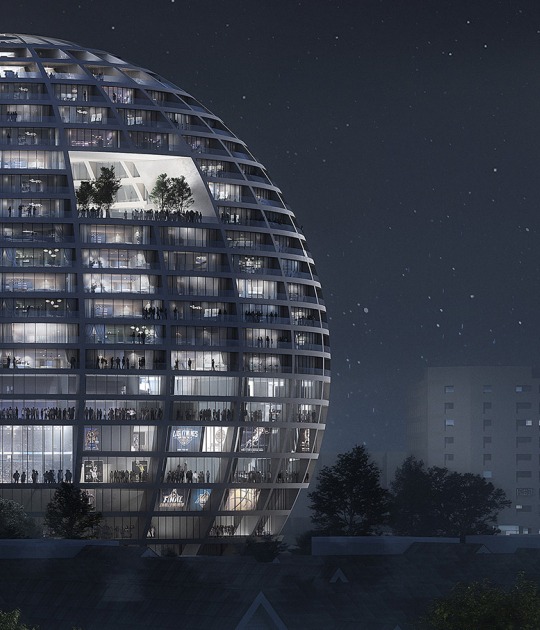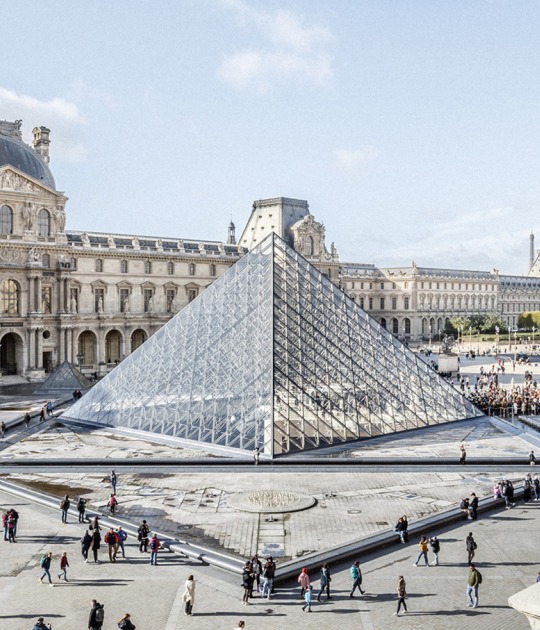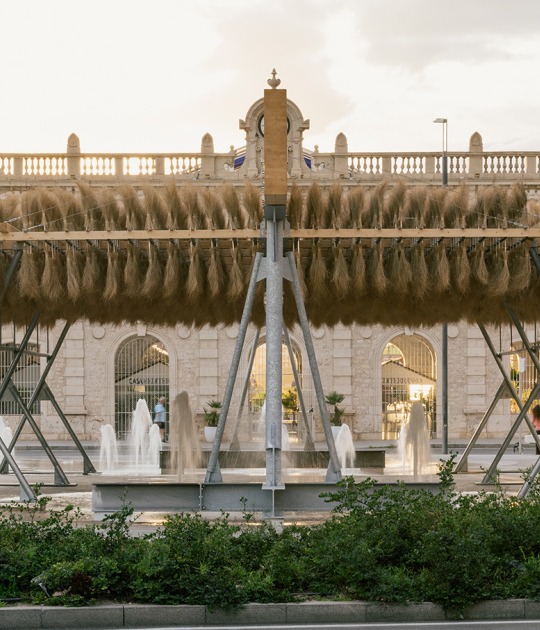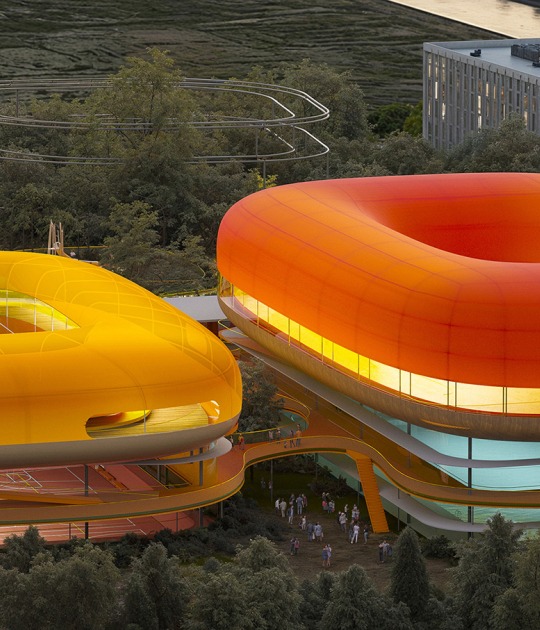At the street level, wide display windows welcome visitors to enter from the street into the museum spaces. The ground floor hosts the book shop and the café, which are characterized by the presence of a central patio that brings light to all these functions.
Following a counterproposal to the competition brief, the temporary exhibition space occupies the underground level, while the permanent set-up is organized over four floors.
Last floor hosts a multipurpose space for 250 people, which opens to an exterior loggia that filters the relationship with the city of Brussels. The project maintains the existing façade of the building, which gets crowned with the new belvedere and offers magnificent views of the Palace of Justice and the Marolles.
With few precise gestures the project points to achieve its first objective: make the museum visible in the city and the city visible again from the museum. At the same time, the museum combines different public programs, aiming to be a dynamic place for openness, dialogue, and connection.








