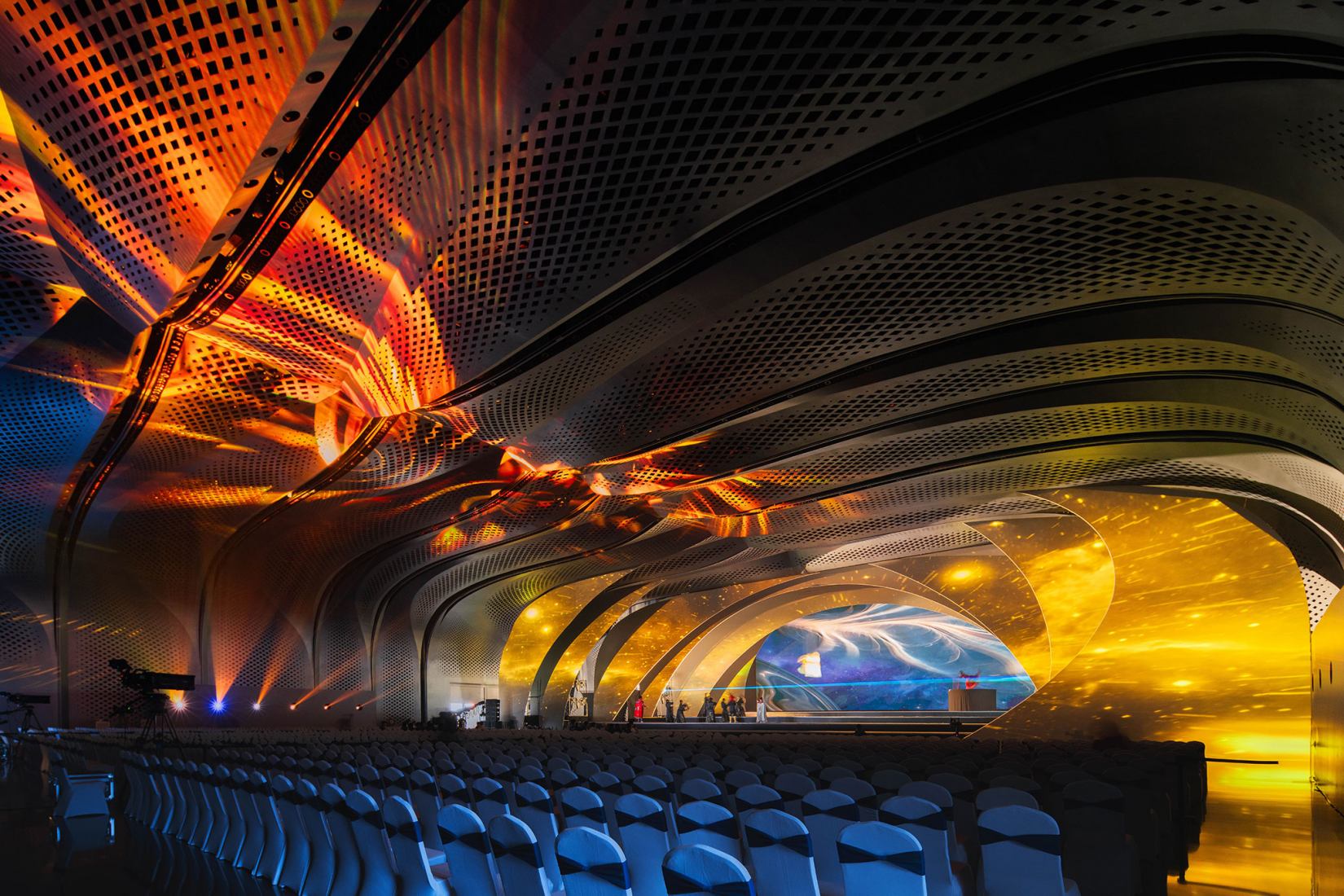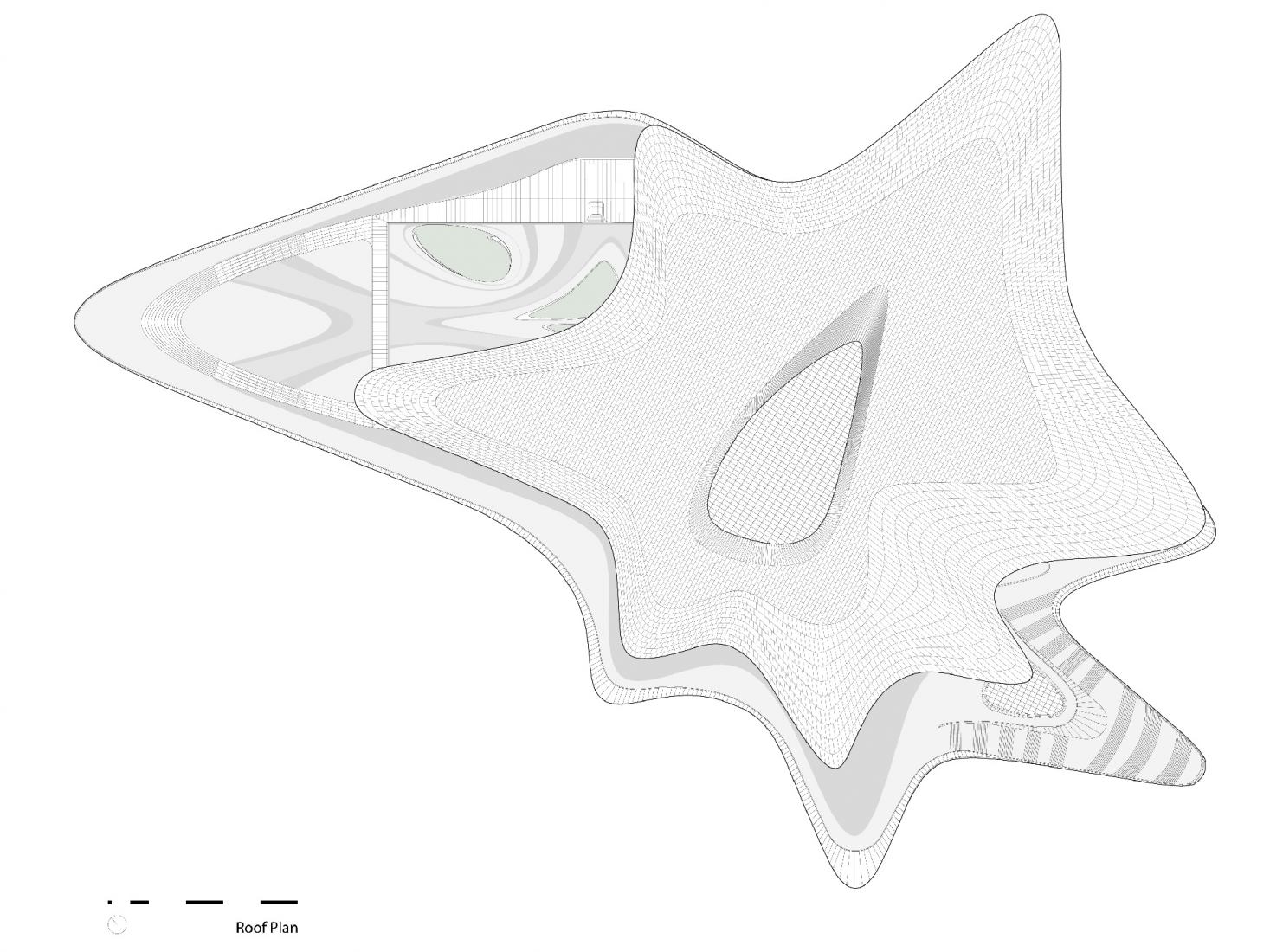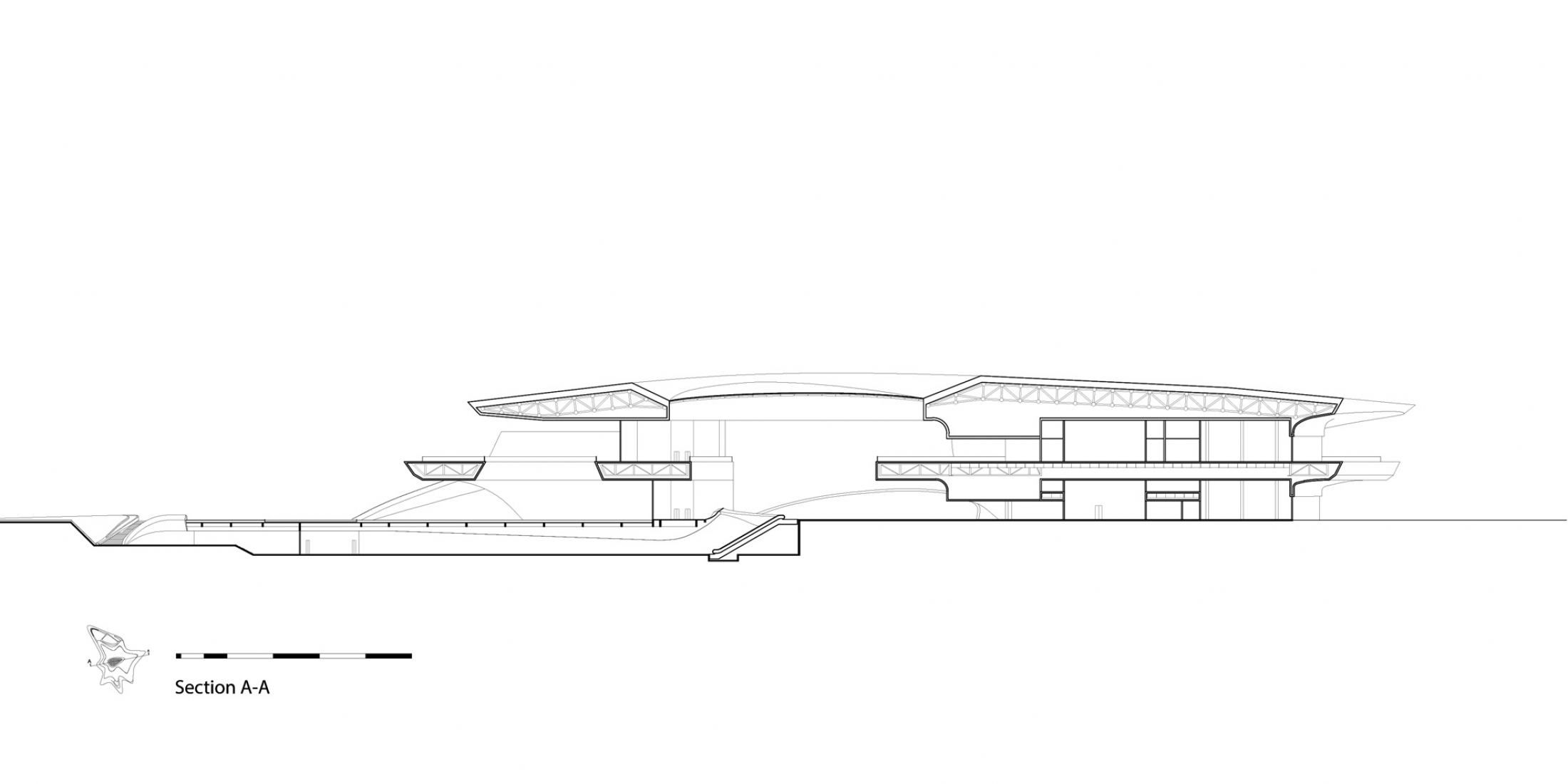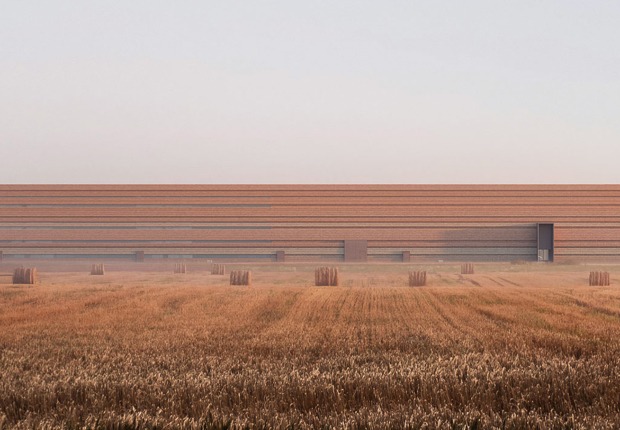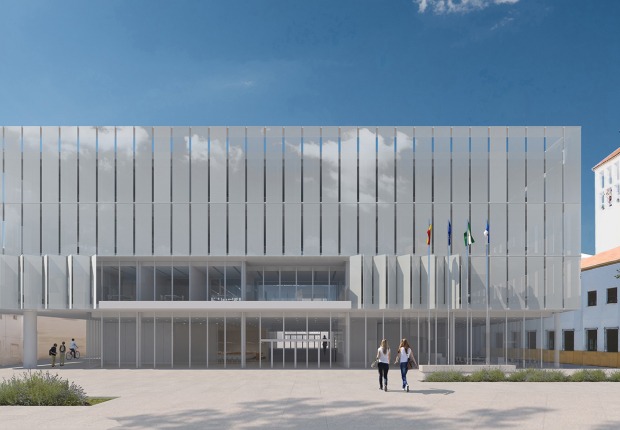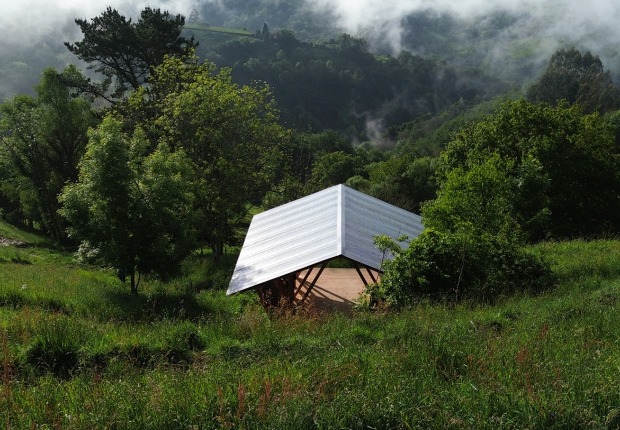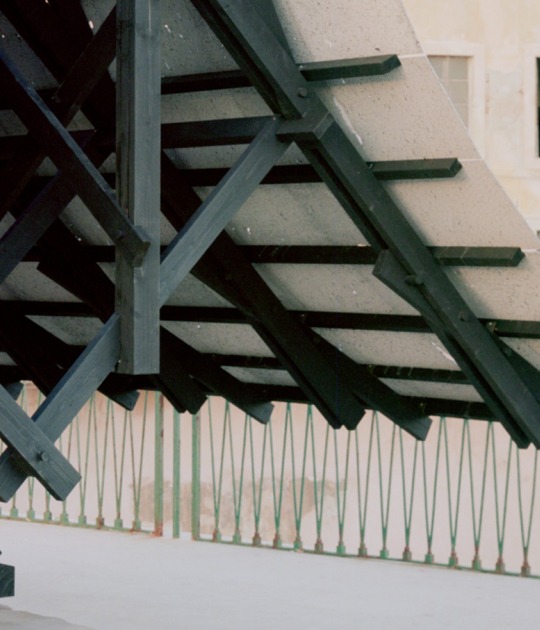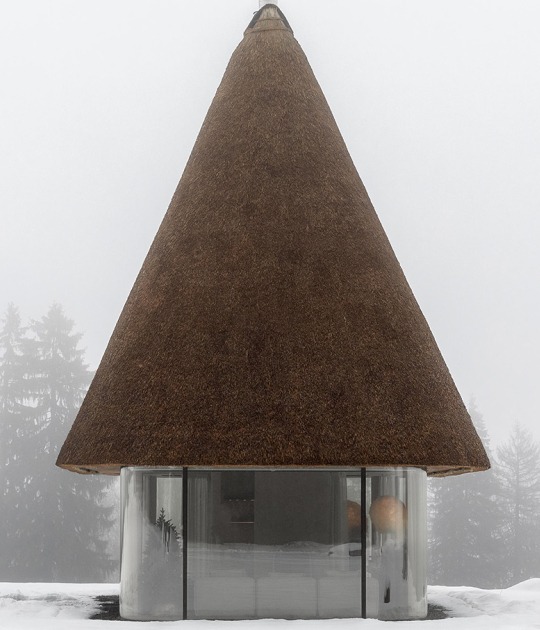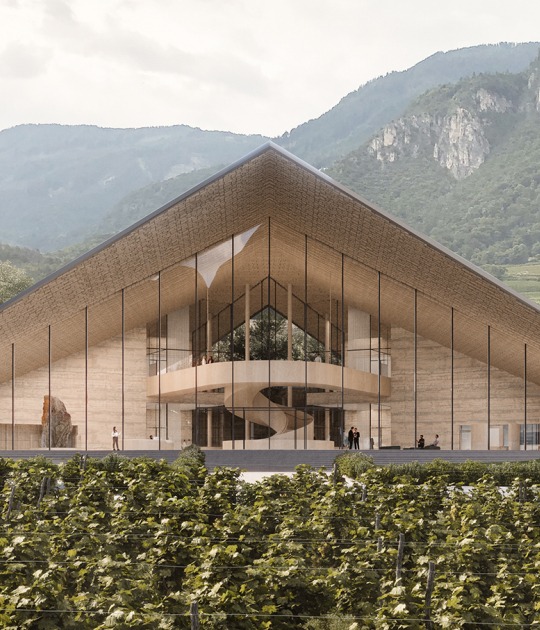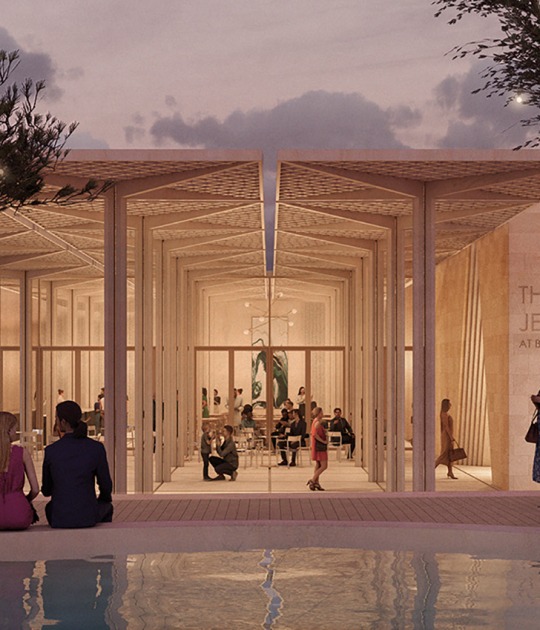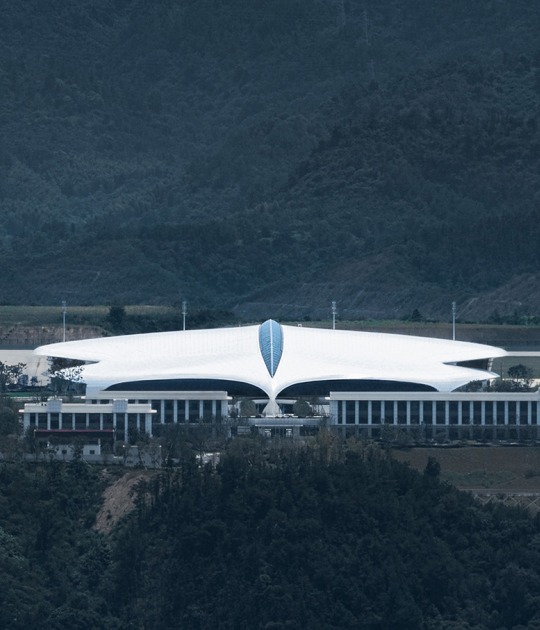Playing with flexibility, it houses 59,000 square meters of exhibitions, conferences, events, exhibition galleries, a multifunction room, a conference center and auxiliary support spaces. Furthermore, the architects have developed the project based on detailed digital modeling analysis to effectively resolve the composition, site conditions, solar irradiation and structure.
The building has natural hybrid ventilation and photovoltaic energy on the roof of the museum to cover its energy needs. In addition, rainwater is collected for reuse through native plants located in the park surrounding the museum, thus making Jingrong Lake part of Chengdu's sustainable drainage system.
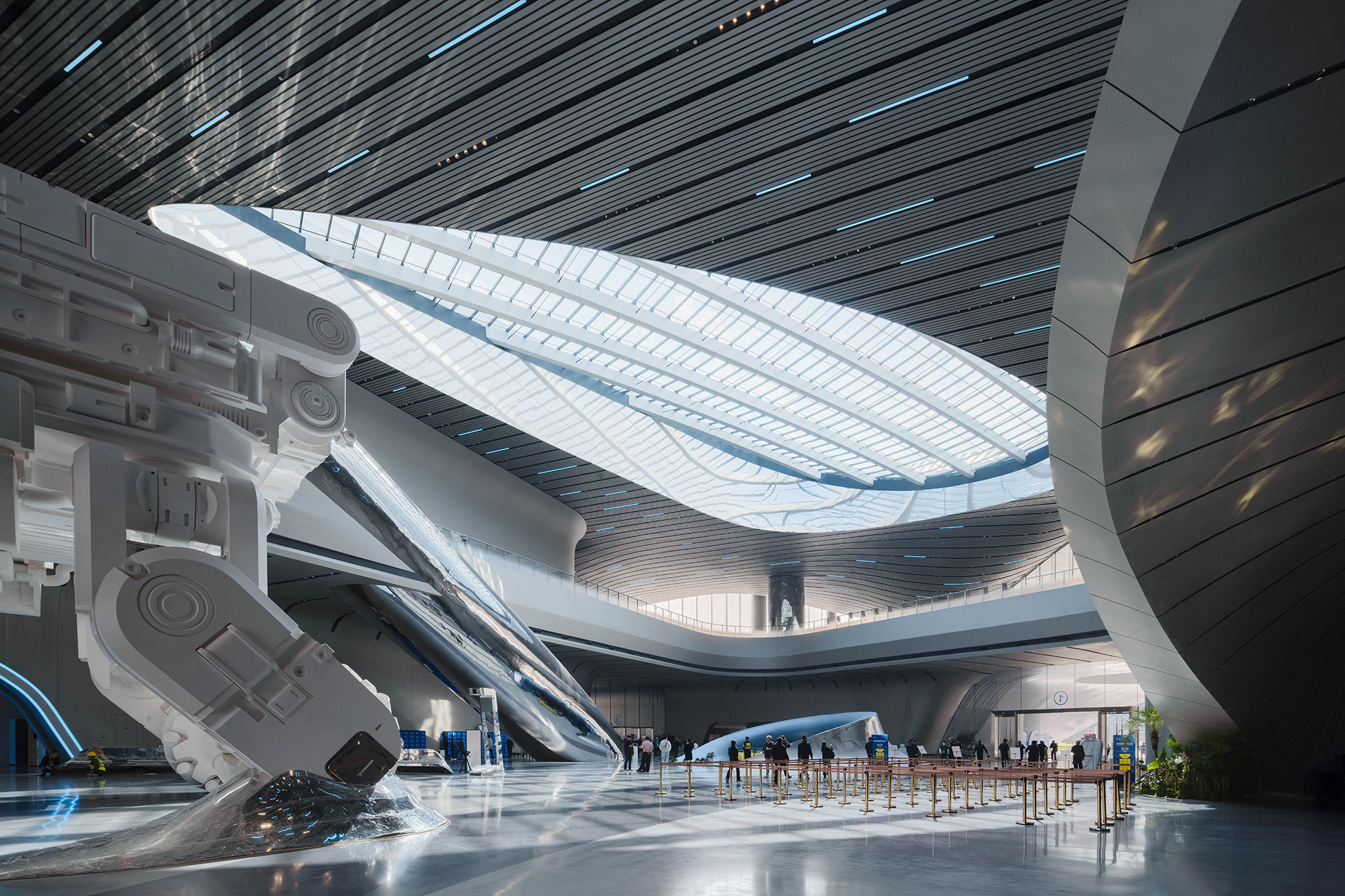
Chengdu Science Fiction Museum by Zaha Hadid Architects. Photograph by Arch-Exist.
Project description by Zaha Hadid Architects
Launching the careers of many renowned Chinese authors over the past five decades, Chengdu is the country's leading incubator of science fiction writing. Showcasing the city's contribution to the genre's evolution and popularity around the world, the new Chengdu Science Fiction Museum has opened by hosting the World Science Fiction Convention (Worldcon) and Hugo Awards, the first time the events have been held in China.
Surrounded by mountain ranges and forests, the city of Chengdu has cultivated unique local traditions and culture rooted in its rich history that includes the celestial forms within the carvings and masks of the Bronze Age Sanxingdui civilization. The capital of Sichuan province in Southwest China, Chengdu has grown to over 20 million residents as an important center of scientific innovation and research.
At the core of Jingrong Lake, the new Chengdu Science Fiction Museum is within the Science & Innovation New City of Chengdu's Pidu District. Integrating with the natural landscapes along the lakeshore, the museum's design defines nodes of activity connected by pedestrian routes that extend from the city through the surrounding parkland into the heart of the building; creating a journey of discovery that weaves between indoor and outdoor plazas at multiple levels to link the museum's exhibition galleries, educational facilities, cafes and other amenities.
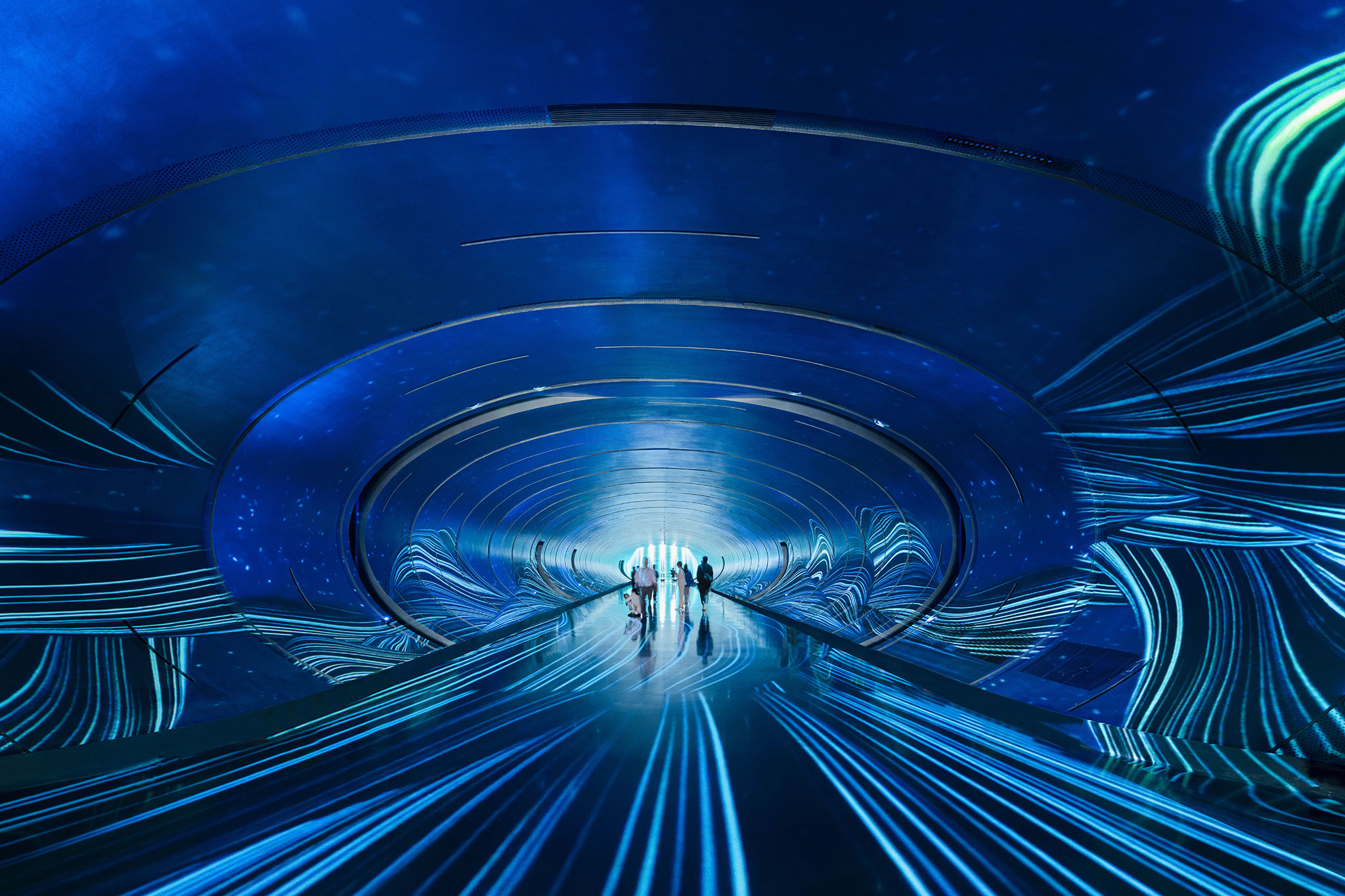
Chengdu Science Fiction Museum by Zaha Hadid Architects. Photograph by Arch-Exist.
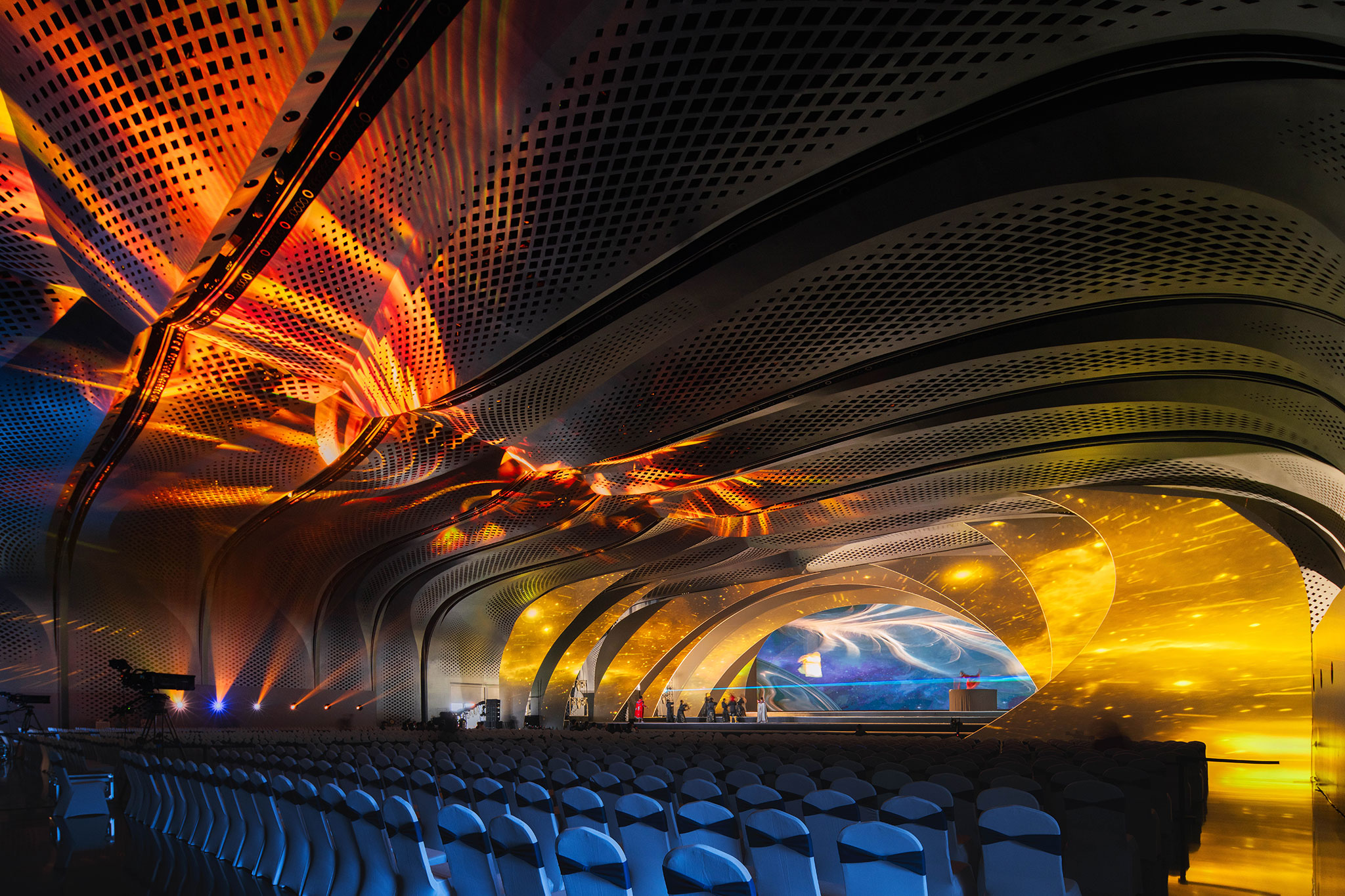
Chengdu Science Fiction Museum by Zaha Hadid Architects. Photograph by Arch-Exist.
Bringing together programmatic and functional clarity while responding to its unique site conditions, the museum appears to float above the surface of the lake. The fluid forms of its roof radiate from a central point within, emulating an expanding nebula cloud with a star at its center - transforming the museum into a 'star cloud that disperses energy fields into its many different zones; guiding visitors through a portal that connects our lived experience with our imagination.
Incorporating maximum flexibility to host the widest variety of exhibitions, conferences, and events, the 59,000 sq. m Chengdu Science Fiction Museum includes exhibition galleries, a multi-function hall, a conference center, and supporting ancillary spaces. The sky-lit central atrium and its large window facing the spectacular Xiling Mountain connect the museum's interiors with its surrounding environment.
Meeting the highest 3-Star standards of China's Green Building Program, the museum's design has been developed through detailed digital modeling analysis to maximize efficiencies in composition, site conditions, solar irradiation, and structure.
The museum's natural hybrid ventilation optimizes Chengdu's mild subtropical climate to provide comfort for visitors and staff throughout the year while photovoltaics within the museum's large roof canopy contribute to meeting the building's energy demands.
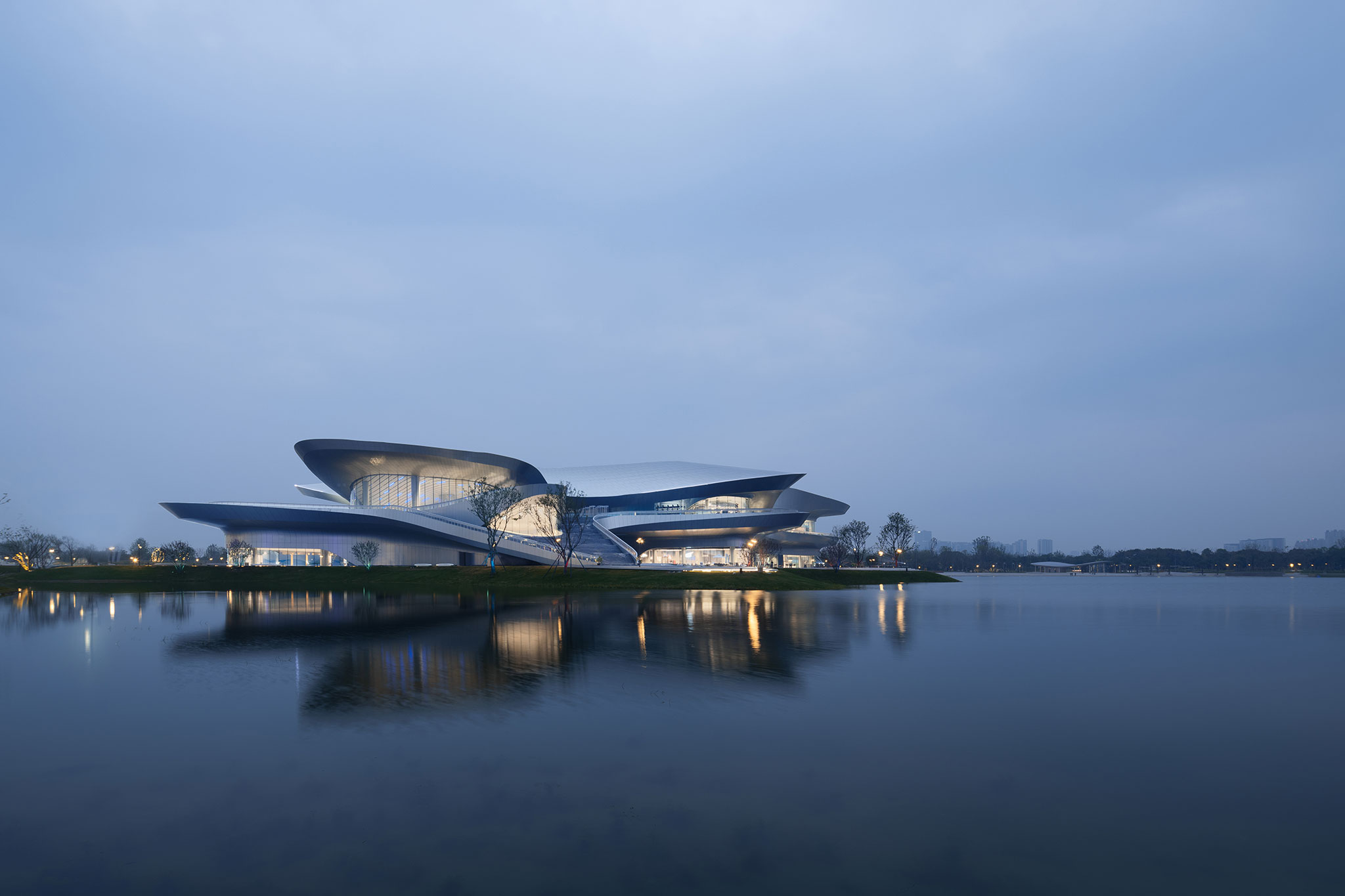
Chengdu Science Fiction Museum by Zaha Hadid Architects. Photograph by Arch-Exist.
Landscaped with plants native to the region, the park surrounding the museum collects and stores rainwater for natural filtration and reuse, enabling Jingrong Lake to become an integral part of Chengdu's sustainable drainage system that will mitigate flooding and increase biodiversity throughout the city.
Established in 1939, WorldCon is the world's largest science fiction event. Named after science fiction pioneer Hugo Gernsback, the Hugo Awards have been presented at Worldcon by the World Science Fiction Association since 1955 and are the highest recognition for science fiction and fantasy literature, as well as work in other media.
In 2015, Chinese author Liu Cixin's 'The Three-Body Problem' won the 73rd Hugo Award for Best Novel, and in 2016 author Hao Jingfang's work 'Folding Beijing' received the Hugo Award for Best Novelette; making the Hugo Awards a household name throughout China.
Connecting the past, present, and future, the Chengdu Science Fiction Museum will be a center of inspiration and innovation for the city.









