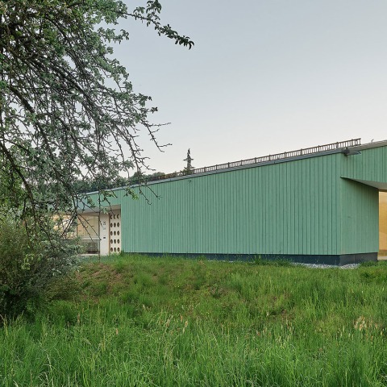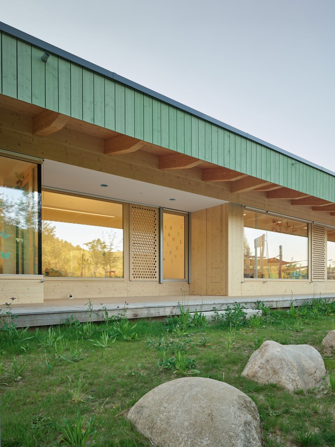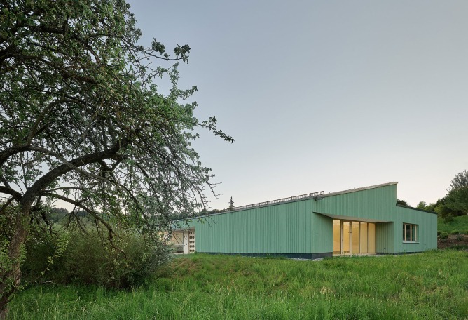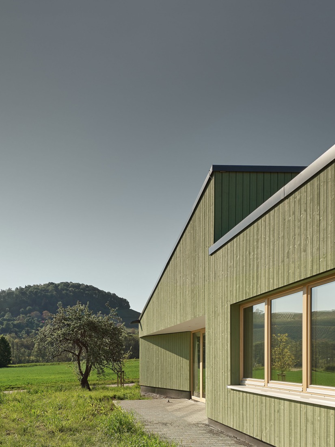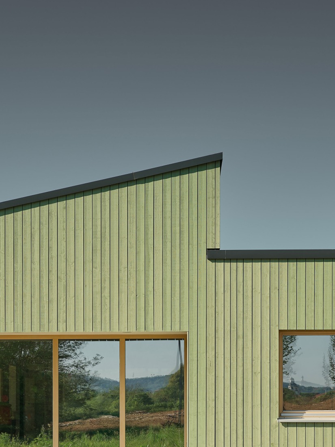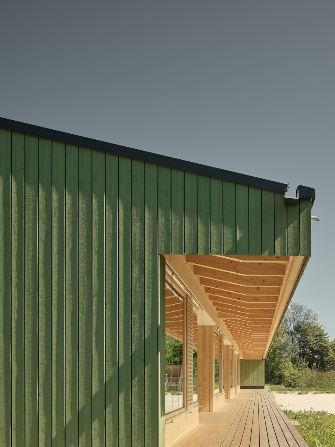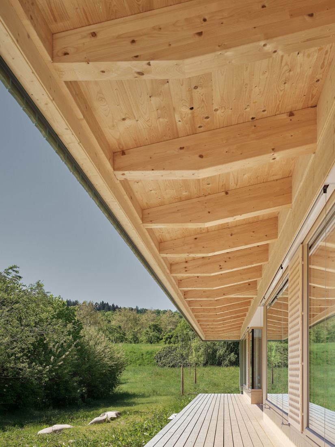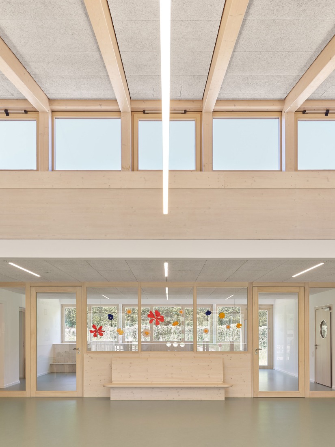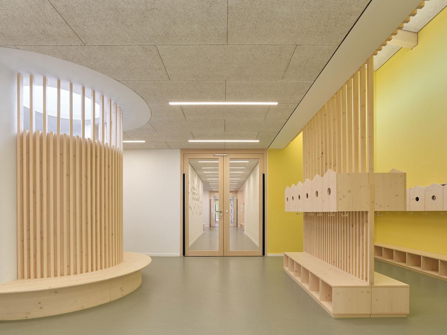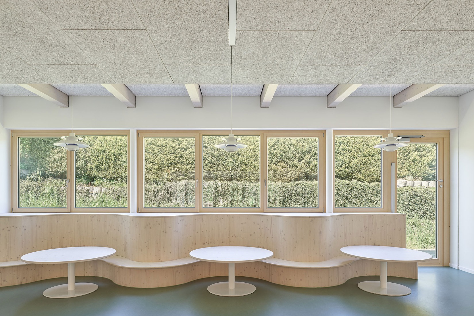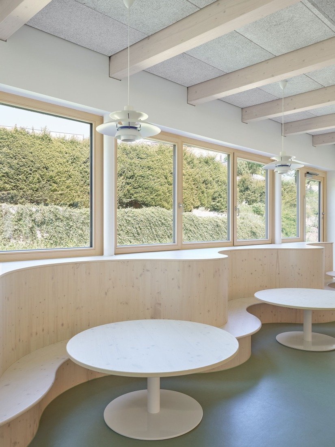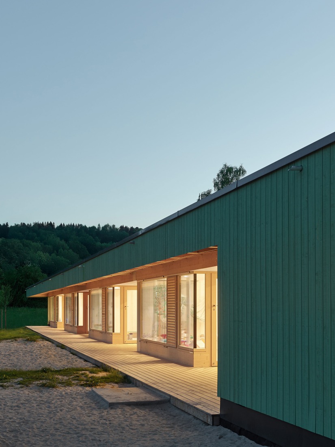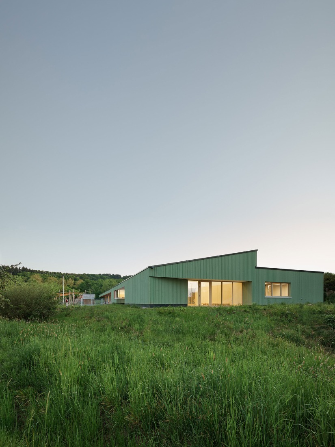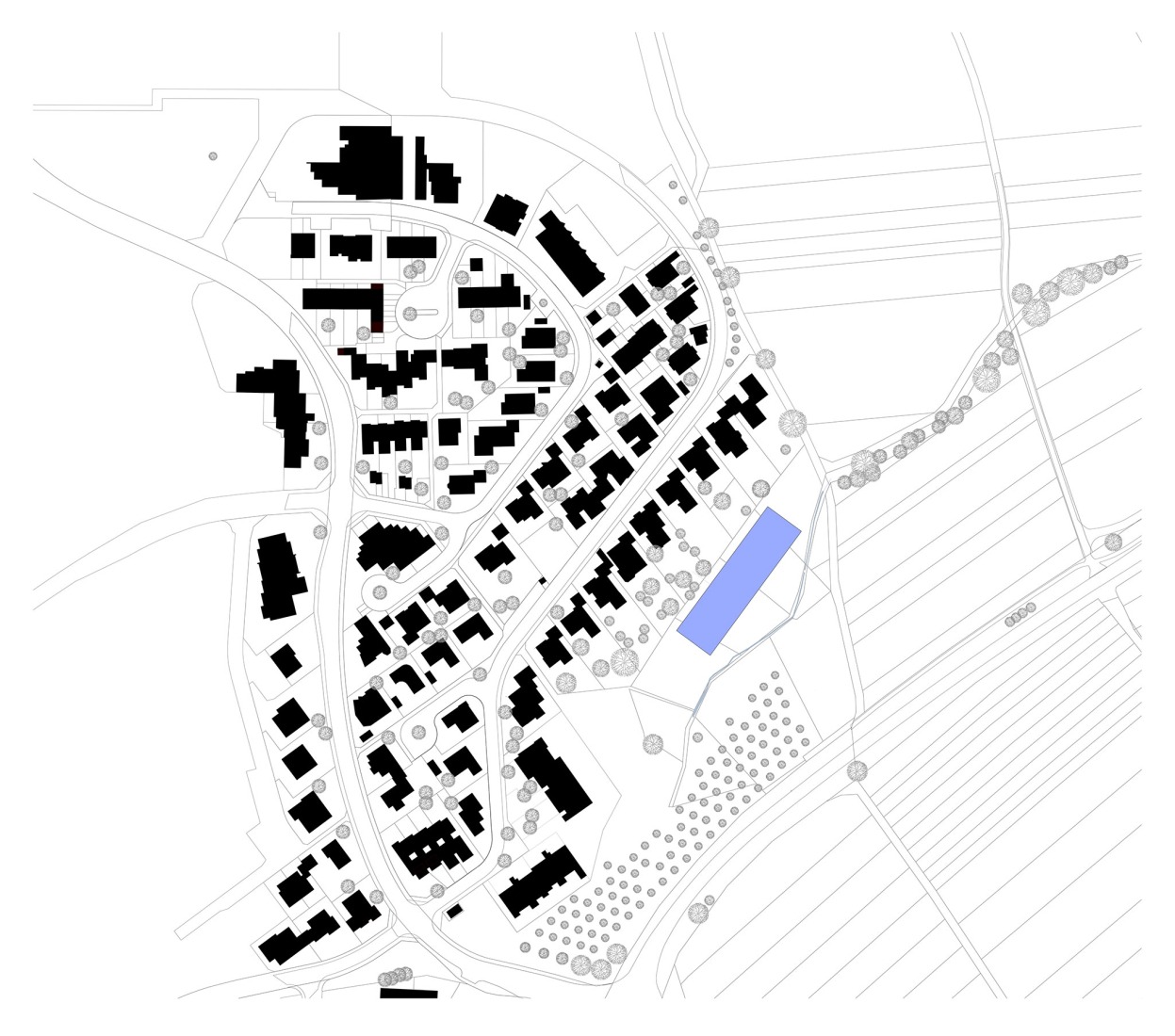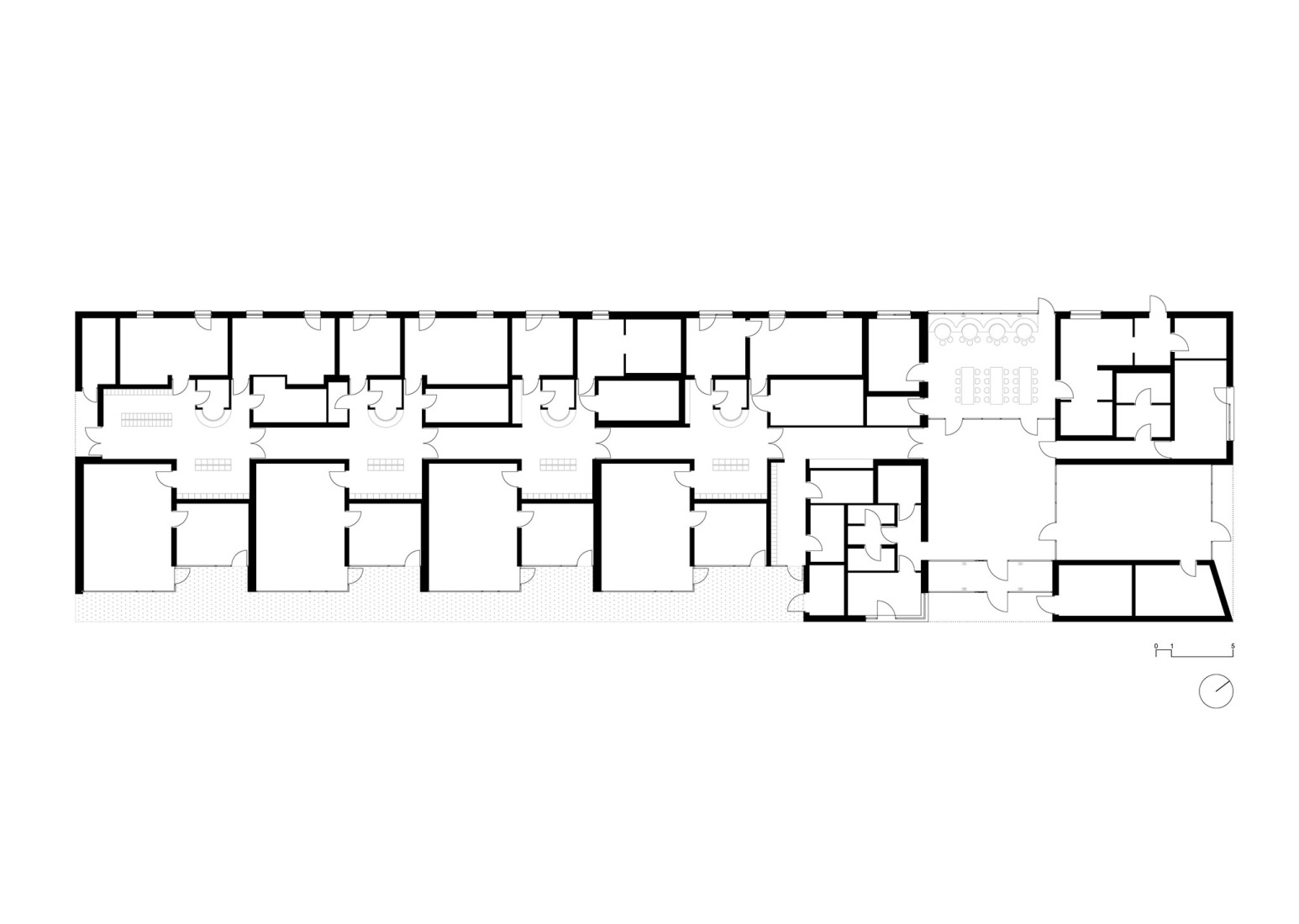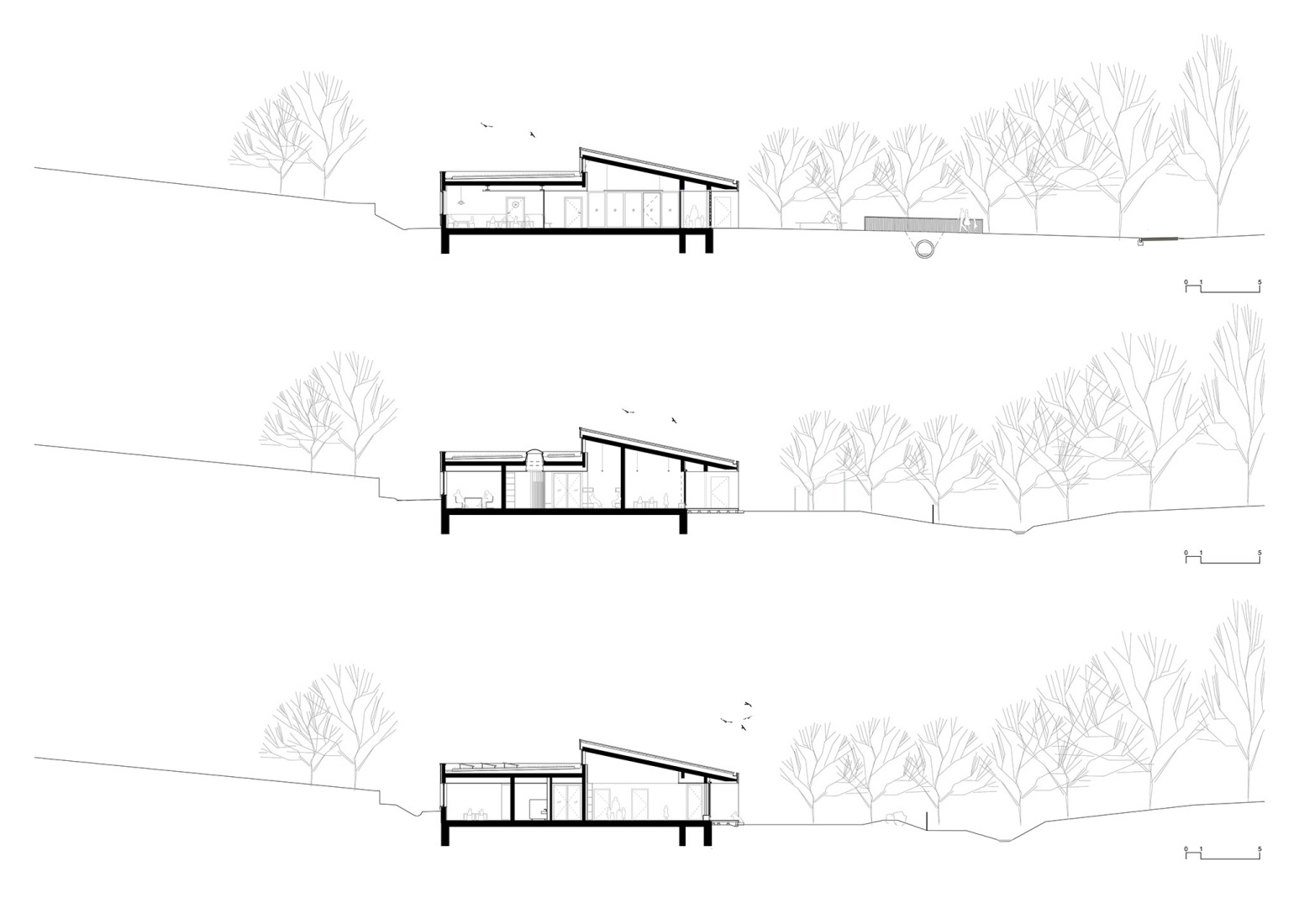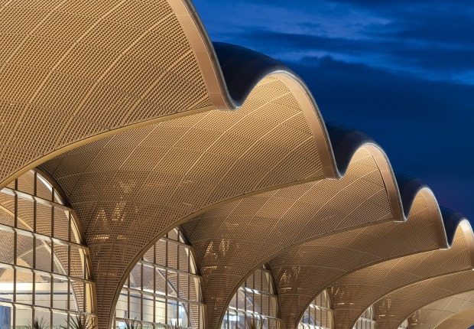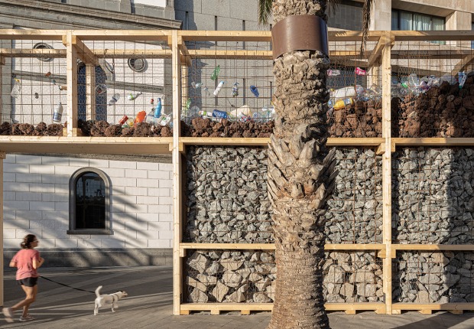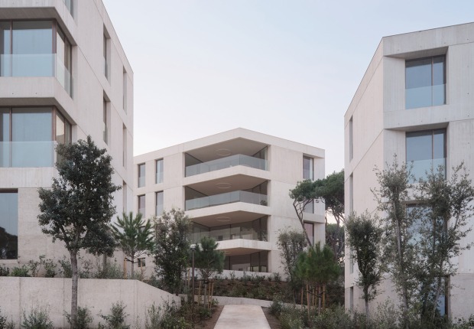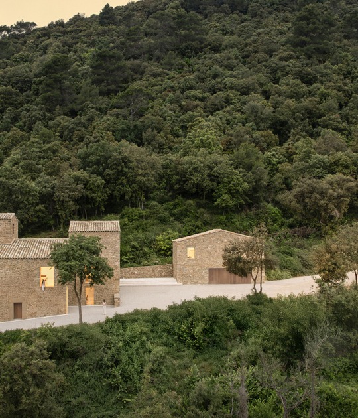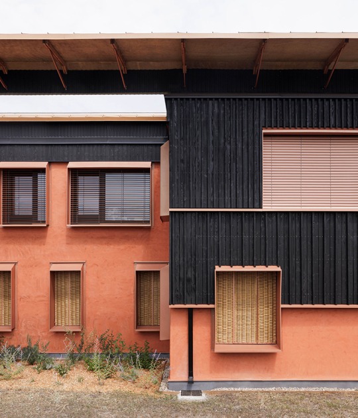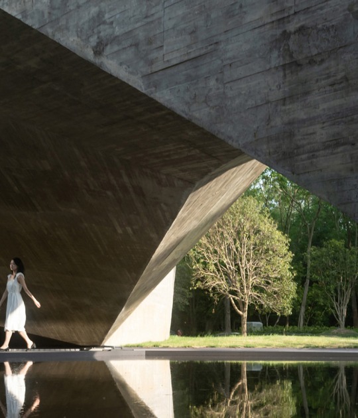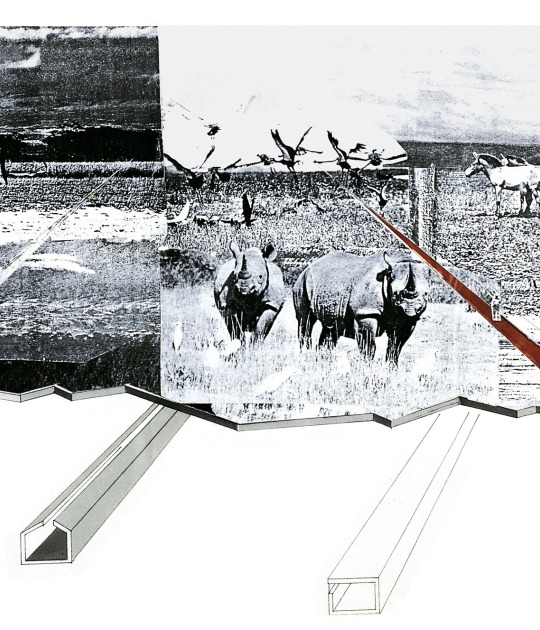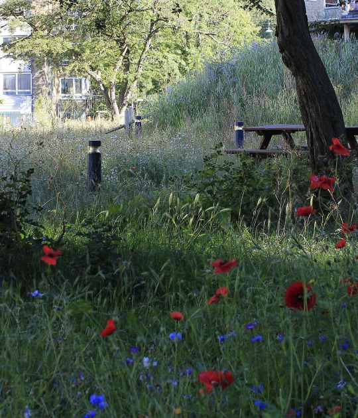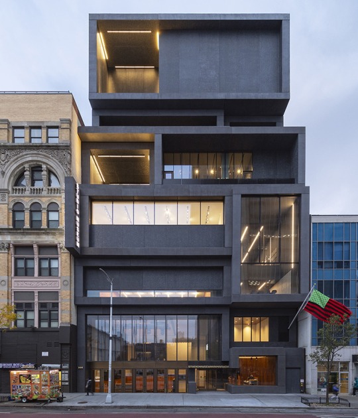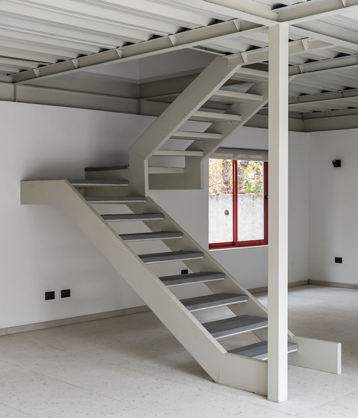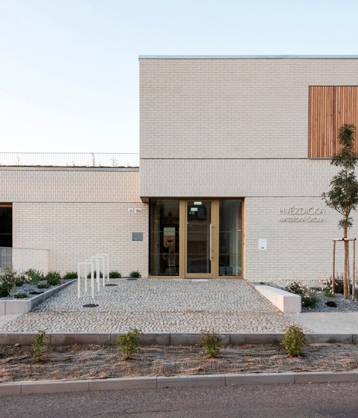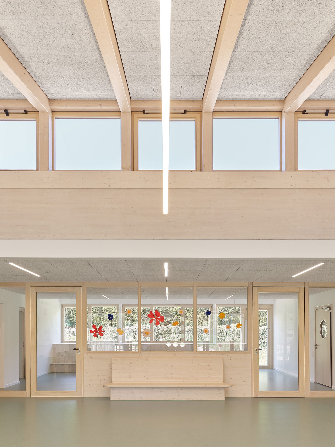
The Koppelesbach kindergarten, designed by schleicher.ragaller, is developed as a linear volume with a flat green roof to the north, which visually extends the private green areas in this direction, and a sloping, single-pitched roof to the south, which creates bright, open interior spaces and, in turn, generates a covered terrace as a protected transitional space. The roof's advantages include skylights that enhance the brightness and warmth of the interior spaces.
The project program presents a main entrance at the southeast end of the building, next to a bright foyer overlooking the common areas such as the dining room and multipurpose room. The group rooms, each with interior access, are separated by a central corridor that separates the passive recreation areas to the north and the active recreation areas to the south. As a strategy, internal circulation is leveraged to implement a sequence of furnishings and enhance their spatial quality.
The building's low-tech construction is primarily made of wood, complying with the KfW55 energy efficiency standard, while the slab and northern retaining wall are made of reinforced concrete.
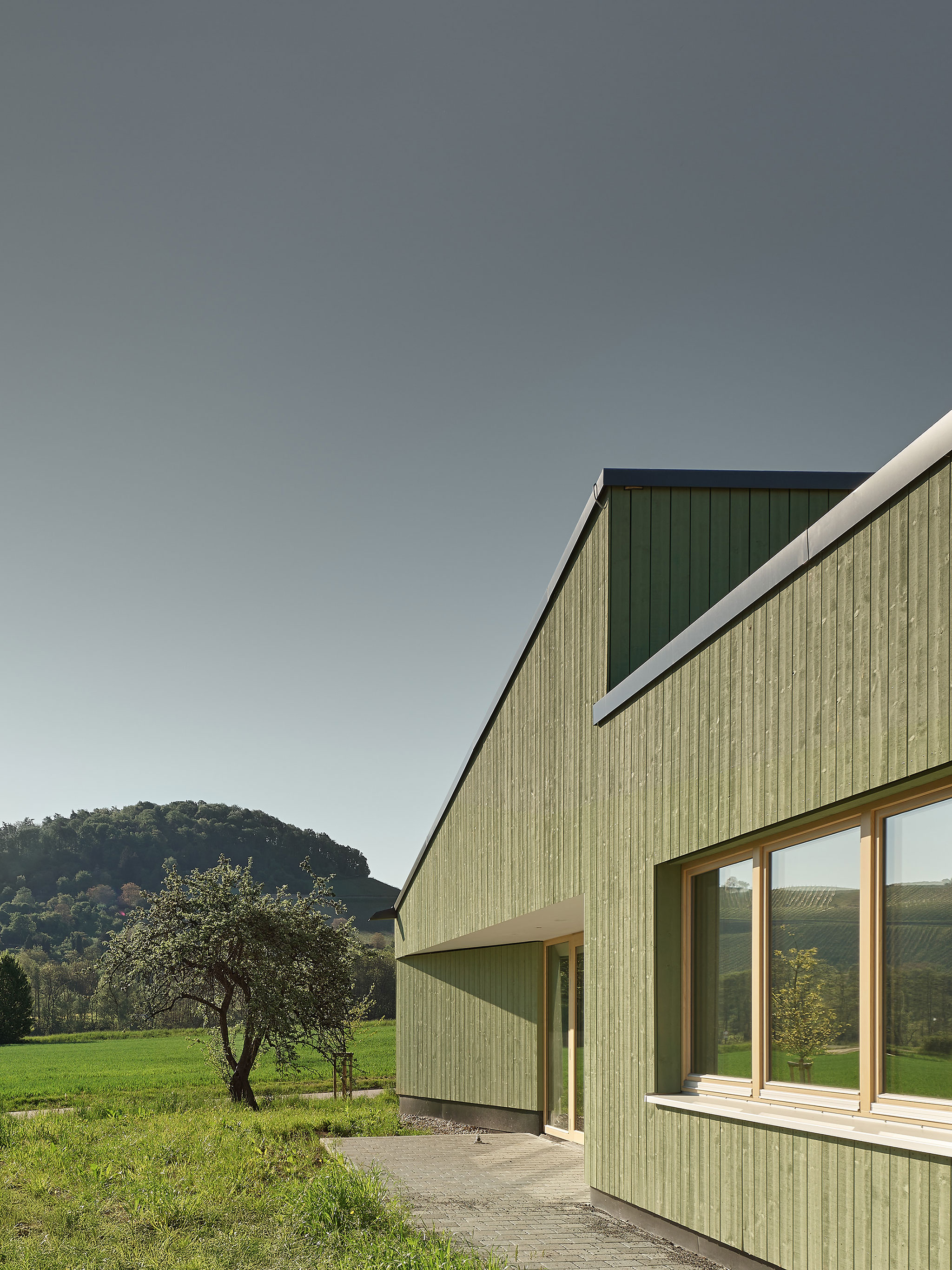
Koppelesbach Daycare Center by schleicher.ragaller architekten. Photograph by Zooey Braun.
Project description by schleicher.ragaller architekten
New Construction of the Koppelesbach Daycare Center in Winnenden
The new four-group daycare center “Koppelesbach” was commissioned by the City of Winnenden. Designed as a single-story linear structure, the building is positioned parallel to the northern boundary of the property. This layout preserves the existing course of the Koppelesbach stream and deliberately frames visual connections to the surrounding landscape. The orientation of the building maximizes natural daylight and fosters a strong relationship between indoor and outdoor spaces.
The structure features a flat green roof on the north side and a sloped mono-pitch roof on the south side. The building’s placement minimizes its impact on adjacent properties, with the green roof visually extending the private green areas to the north. On the south side, the sloped roof creates bright, open interior spaces and provides a covered terrace that serves as a sheltered transition to the outdoor play area. This roof design contributes to the building’s architectural identity while also functioning as natural sun protection.
The main entrance is located at the southeastern end of the building and is complemented by a covered forecourt. A light-filled entrance hall serves as a central connecting space, offering views into communal areas such as the dining room and the multipurpose room. Skylights in the roof structure enhance the bright and welcoming character of the entrance area. From here, children and staff can access the various functional zones of the daycare.

The group rooms are oriented to the south, each with direct, weather- and sun-protected access to the terrace and outdoor play area. The room layout follows a clear and structured concept: a central corridor separates the livelier group rooms in the south from quieter areas such as sleeping and creative rooms in the north. Cloakrooms and seating niches provide rhythm and orientation along the corridor while enhancing its spatial quality. A sequence of group rooms and cloakroom zones ensures consistent daylight throughout the internal circulation areas.
The building’s deliberate placement and open spatial structure create an environment that encourages movement and communication. It offers not only a protected space for children but also a strong connection between interior and exterior. The design follows a clear, functional architectural language and supports the institution’s educational approach through specific architectural elements. The combination of clean forms, natural materials, and functional organization makes the new daycare center an inspiring place for learning and living.
The building was constructed using timber in compliance with the KfW55 energy-efficiency standard. Only the floor slab and the northern retaining wall against the natural slope were made of reinforced concrete. The integration into the terrain allowed for optimal reuse of the excavated soil as backfill material.
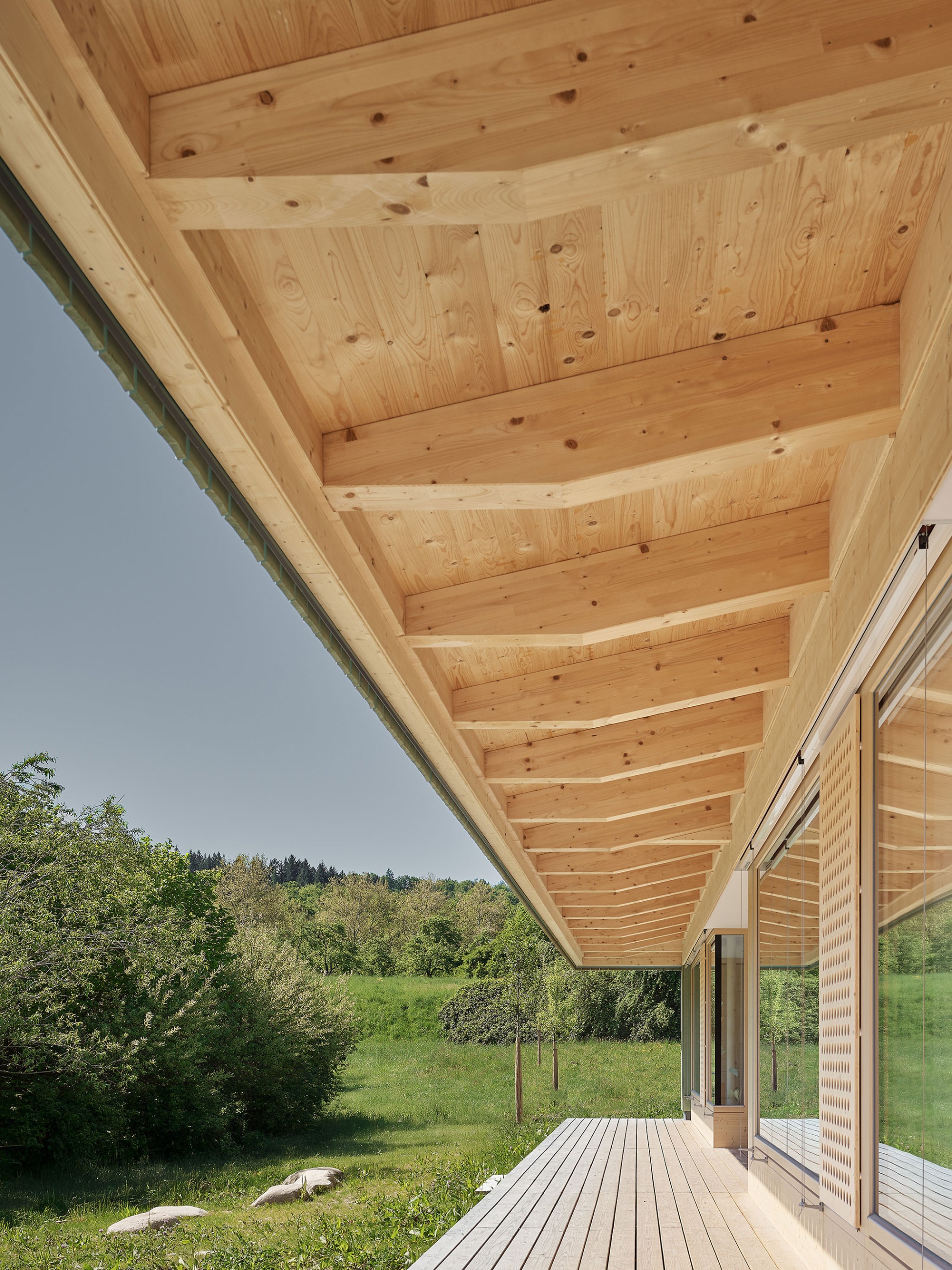
In line with a “low-tech” approach, building services were kept to a minimum. Mechanical ventilation is limited to the kitchen area; all group rooms are naturally ventilated. The monopitch roof with skylights supports this concept. Heating is provided by air-to-water heat pumps powered by electricity from the photovoltaic system.
As part of the project, generous outdoor play areas were created, along with new access routes including a bike path and parking spaces. New plantings complement the existing wedding meadow.
The wooden terrace functions as a sheltered transitional space between indoors and outdoors. On rainy days, the covered terrace offers children an additional quality place to stay. Gentle terrain modeling, targeted planting, and play equipment expand the outdoor area and create diverse opportunities for play. As such, the new daycare center harmonizes with the natural surroundings and makes them a tangible experience for the children.
