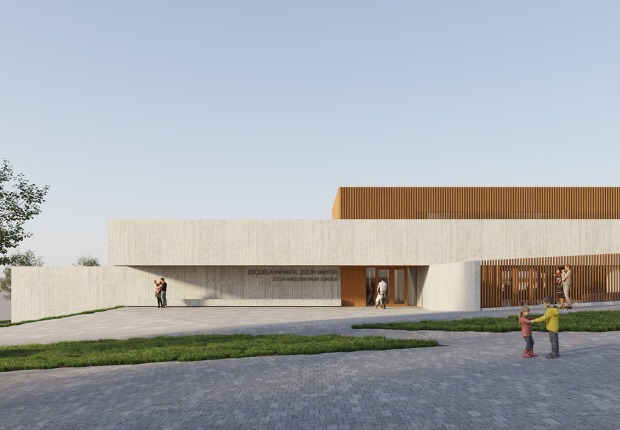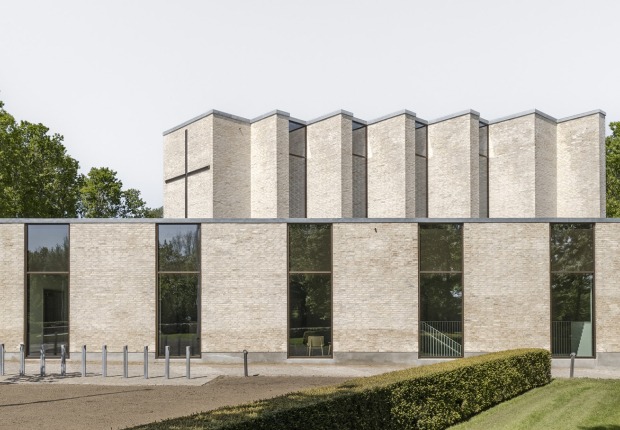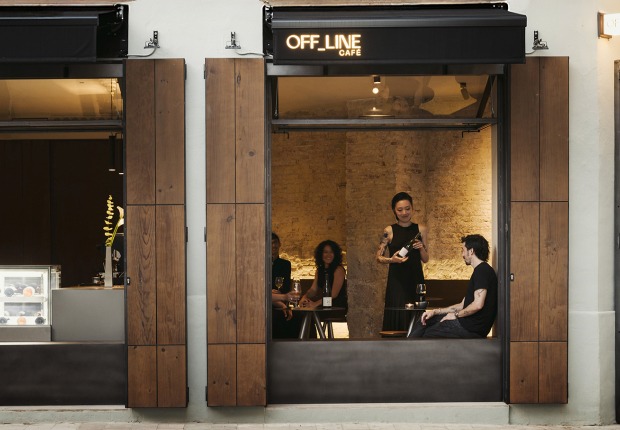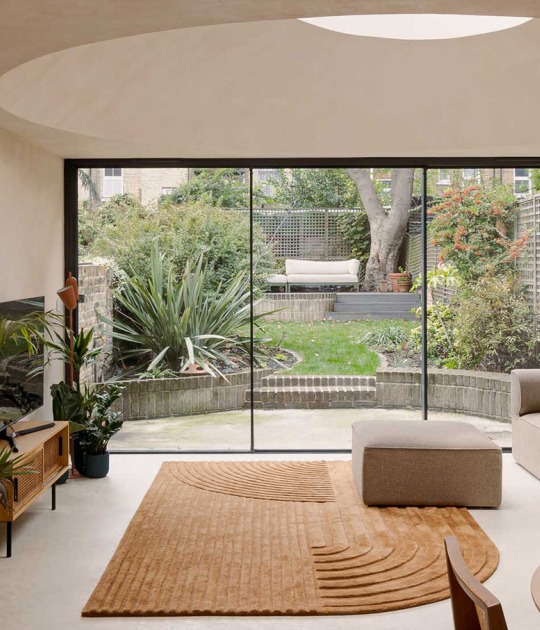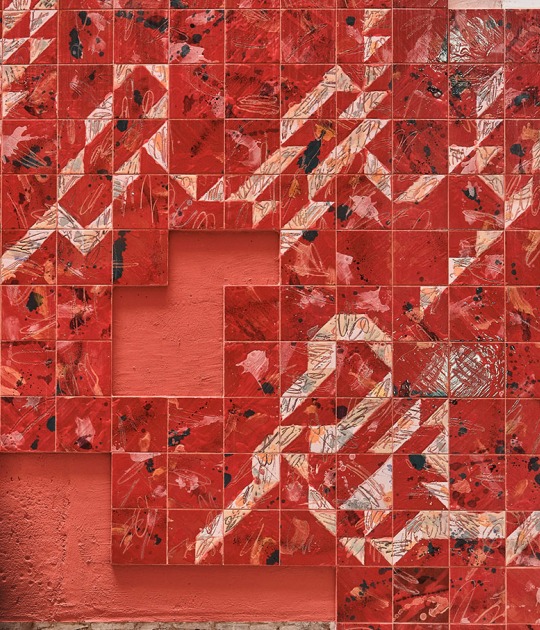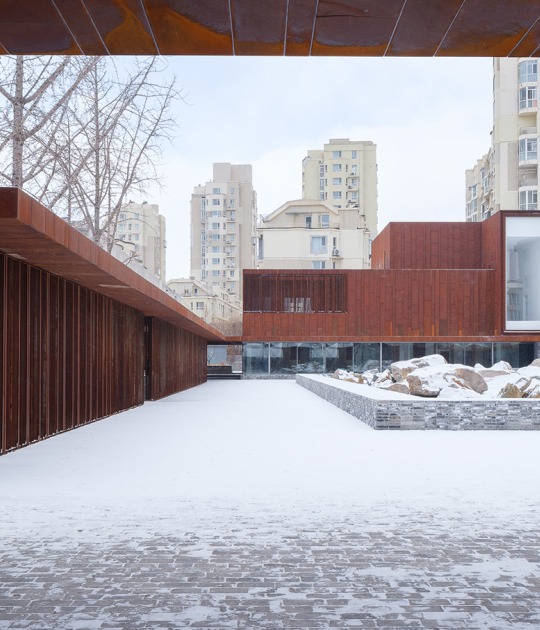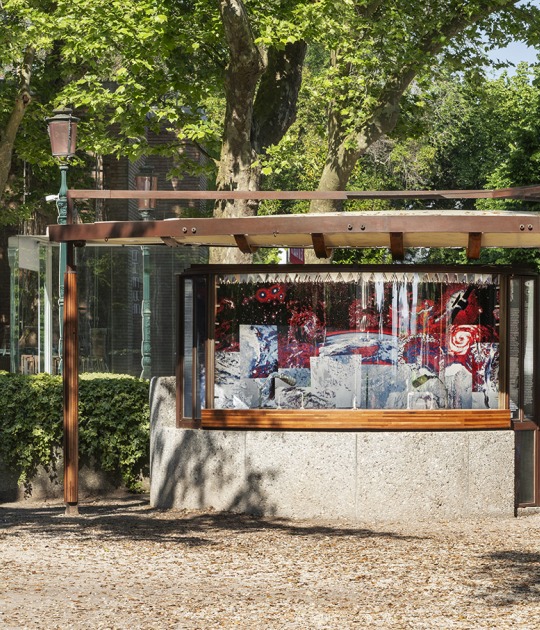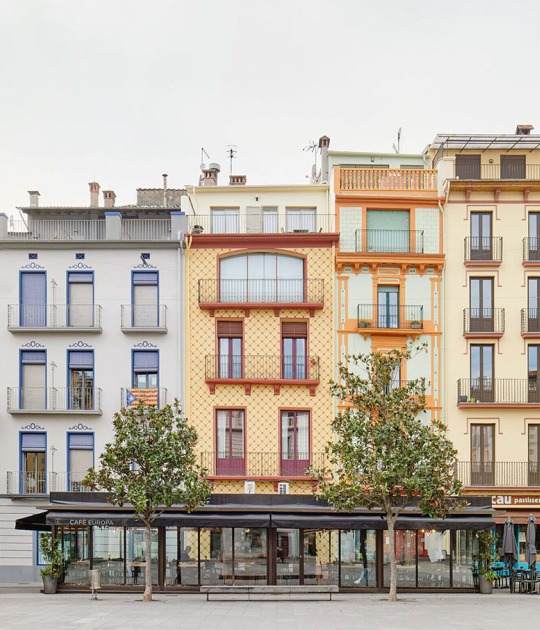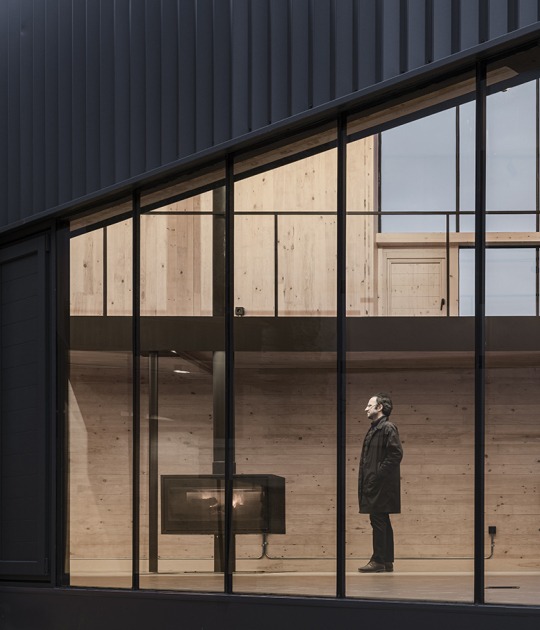
schleicher.ragaller configures the project based on wide and bright access areas that favor orientation and the perception of clarity from the interior that leads to a distribution area from which the different rooms and common areas emerge, in addition to the central staircase with a single flight that functions as a large central skylight and connecting element that gives access to the nearby classrooms.
The project is carried out as a compact wooden structure where the ceiling and the roof are made from cross-laminated wood and where the exterior enclosures and load-bearing walls are developed with a wooden framework, maintaining a language that is reflected in the wooden cladding and in the carpentry and exterior decorations, preserving a harmonious aesthetic.

Extension to the St. Clemens kindergarten by schleicher.ragaller. Photograph by Zooey Braun Fotografie.
Project description by schleicher.ragaller
At play with views of the Moselle valley: extension to the St. Clemens kindergarten in Trier-Ruwer.
"A light-flooded, bright building in natural tones with lots of wood, which at the same time radiates openness and warmth, in a prime hillside location with a top view over Ruwer and the Moselle valley: what sounds like the cream of the crop of a real estate agent's exposé is now what the children from Ruwer can call their new place to play and learn. A feel-good place for the youngest children in the district has been created here".
Trierer-Zeitung, newspaper.
The provocation for the "St. Clemens kindergarten" competition for the Catholic parish of Trier-Ruwer was the ageing kindergarten building, which was to be replaced by a new building on the same site. The existing building dated back to 1962. A small, two-storey extension was added in 2010. The client decided to demolish the original kindergarten, however the more recent extension was to be retained and integrated into a new building concept.

The new building, a compact two-storey structure with a flat roof, now adjoins the existing building at the same height to the west. The new building is as close as possible to the street in order to preserve the spacious outdoor play area and make it usable. As a result, the new building ensemble creates a balanced relationship between the driveway and entrance areas on the north side and the large outdoor play area to the south.
The main entrance is located in the covered building gap between the existing and new building, defining the entrance situation and address in a natural way. The structured internal building organization offers light-flooded, spacious access areas that support good orientation and an open overall impression. The central access hall - the "marketplace" - which is generously oriented towards the west, can be reached via the vestibule with a direct view of the open play area. This central circulation area links the communal areas such as the multi-purpose room and the bistro and creates a wide range of uses and play options. The spacious single-flight staircase with a large central skylight, which provides access to the group rooms on the upper floor and the staff area there, functions as the combining element. At the top of the staircase, there is a view to the west of the hilly landscape around Trier. In addition to the multi-purpose and inclusion room, the six group rooms with adjoining ancillary spaces, are grouped around the "market square" on both floors creating a shared "play street" in the area around the central staircase. The cloakroom areas in front of the main rooms offer space for a total of 150 children.

The interior of the existing building was restructured to meet the functional requirements. The existing staircase, which is unsuitable for children due to its gradient, was removed. In its place, a handicapped-accessible elevator was installed, which provides barrier-free access to both floors in the future. The first floor of the existing building houses the production kitchen including ancillary rooms, a sanitary area for staff and visitors, as well as the bistro with direct access to the terrace and outdoor area. The upper floor contains the management office with a parents' meeting room, a large staff room, sanitary facilities, a cleaning room and a kitchenette.
The new and existing buildings are connected by balconies on the north and south sides. These serve as a second escape route from the upper floor and as structural sun protection on the south side.
The new building was planned as a timber construction. The intermediate ceiling and roof were constructed as cross-laminated timber ceilings and the exterior walls and load-bearing interior walls as timber frame construction. The façade consists of upright timber cladding which, in combination with the wooden windows and the wooden interior fittings, creates a harmonious overall appearance.
















