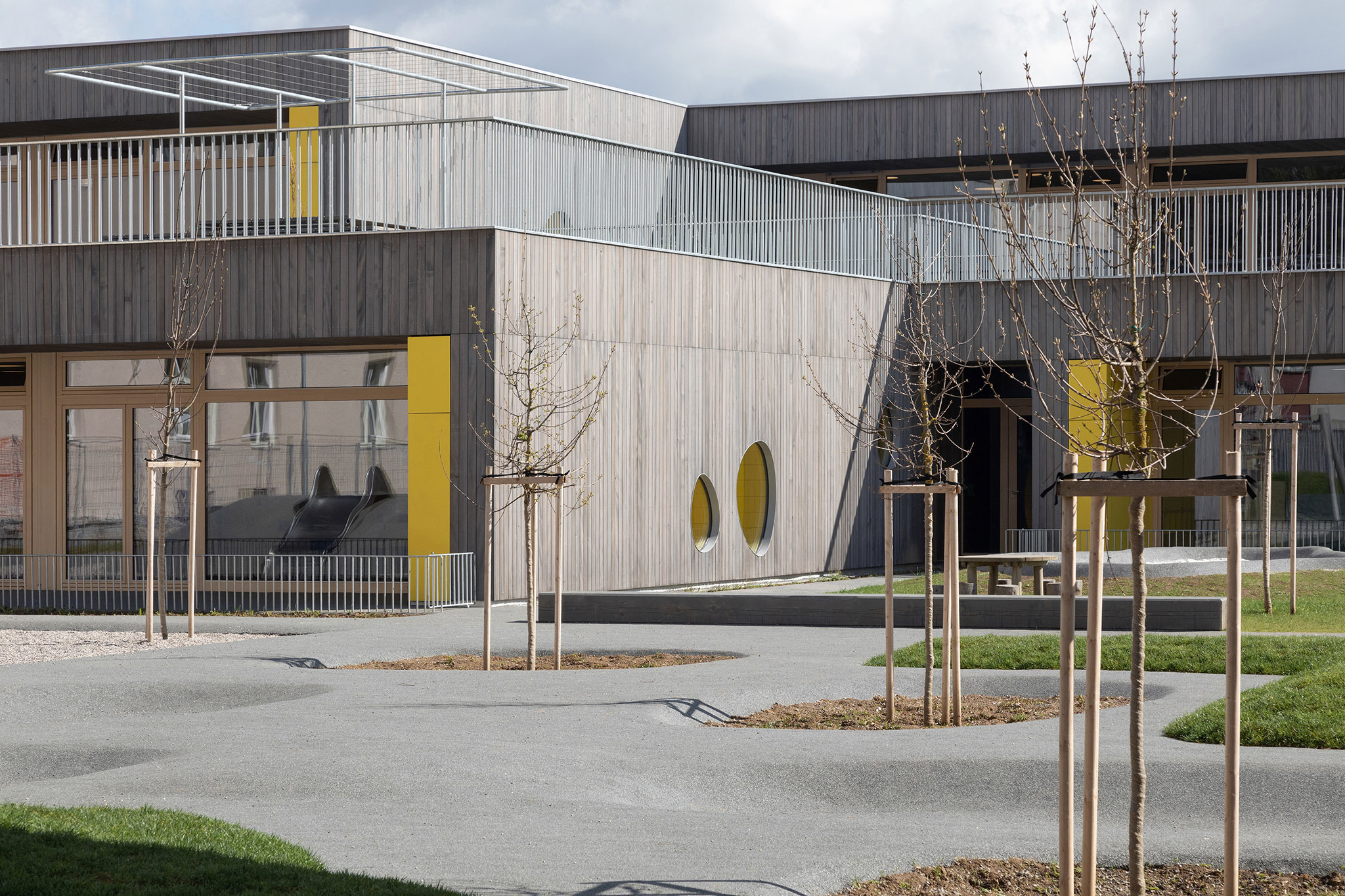The building is constructed almost entirely of wood and wood-based building materials. The structure is mainly made of cross-laminated wood exposed to the interior, insulated with wood fiber. The dating generates irregularly shaped corners that soften the morphology of the building, thus becoming a setting for the daily life of the children, their parents, their teachers, their cooks and cleaners.

Kočevje Kindergarten by svet vmes. Photograph by Ana Skobe.
Description of project by svet vmes
The kindergarten built in Kočevje on brownfield land regenerates part of town by condensing programme previously dispersed in unfit buildings. It provides a new learning environment that emphasizes the children’s freedom of choice by creating various nooks, the right to privacy with spaces of seclusion, the possibility of learning by observing, development of spatial sensitivity through diverse spatial experiences including sincere use of building materials with tactile surfaces for 350 children and their caretakers.
The kindergarten envelope closes towards the urban northern side of the plot, creating one appearance, and opens to the southern playground exposing the warm timber interior of the playrooms creating a dialogue with its context. The building itself organizes units around two atria - "puddle" and "hill" - that allow for light to reach the deep ground floorplan and add to the spatial experiences, with younger children staying on the ground floor with a direct connection to the exterior playground while the older children's home rooms inhabit the first floor with direct access to the roof playground. This way the footprint of the building is minimized while creating enough exterior playground area and direct access for all playrooms.

Kočevje Kindergarten by svet vmes. Photograph by Ana Skobe.
The irregularly shaped façade nooks, soften the building and place children as actors in the living façade –everybody wants to play in windows. The building lives through the users and becomes a stage for the everyday life of children, their parents, their teachers, their cooks, and cleaners. The interior of the building shows off its wooden structure as much as possible, to give the interior a contrasting warmth. The interior thick playroom walls allow for storing of daybeds, toys, creations and form playful, upholstered nooks that allow children to peek into the outside world and observe their friends arriving in the morning or their grandparents in the afternoon to pick them up. The main stairs are doubled by a tunnel that only kids can use, to try and beat their parents to the top where a slide that disappears into the floor awaits.
From its inception the municipality strived for a kindergarten, that would embody the ideals of sustainable development. The building is almost entirely constructed of wood and wood-based construction materials. The structure is mainly cross-laminated timber exposed to the interior, insulated with wood fibre, and protected by a wooden ventilated façade finished of with thermally treated spruce. The building achieves the "Passiv Haus" standard, also by utilizing district heating powered by wood biomass burning.




















































