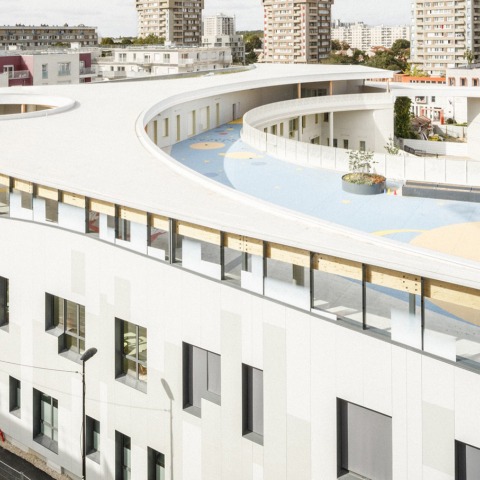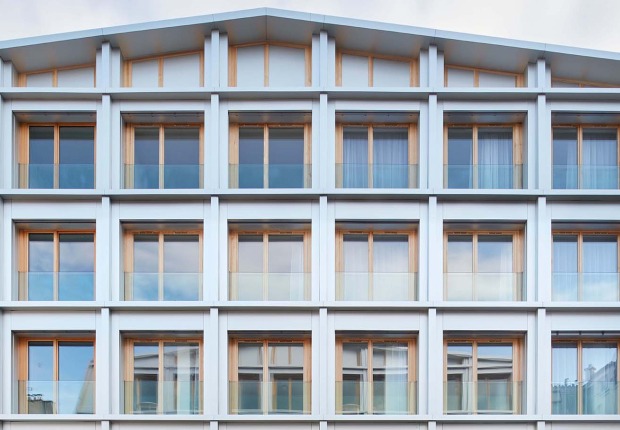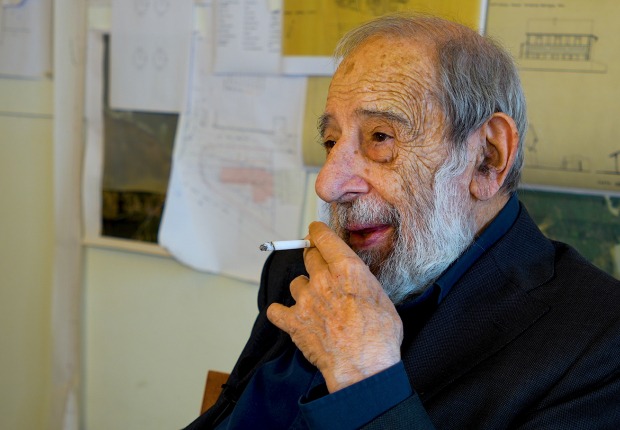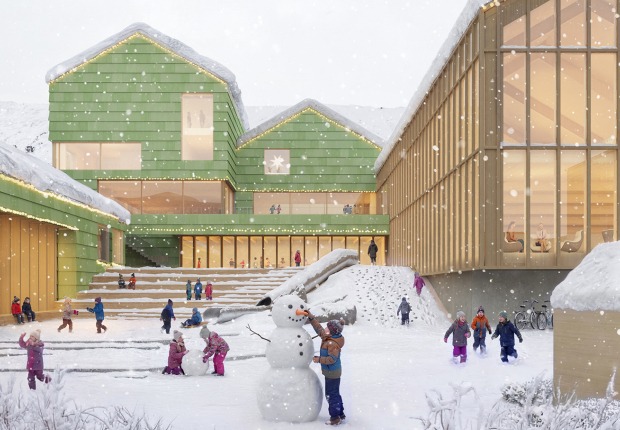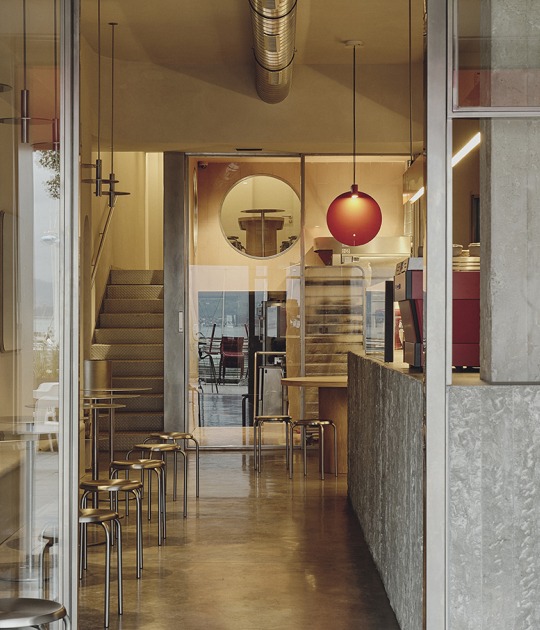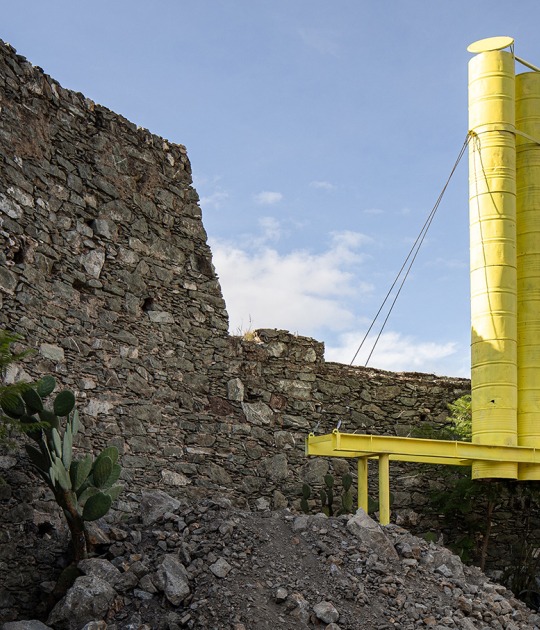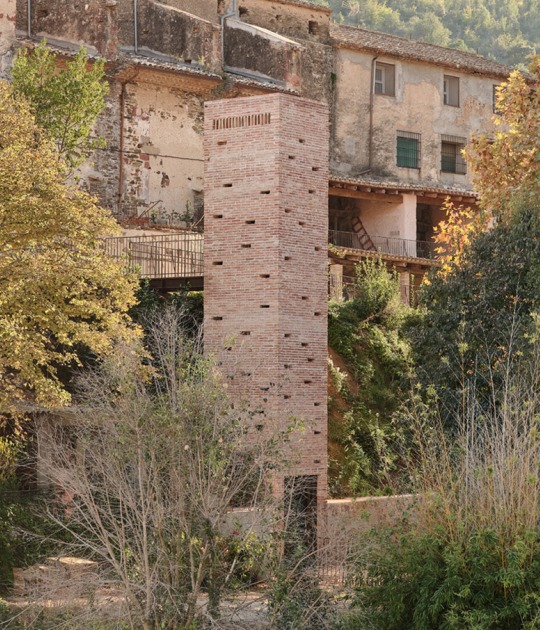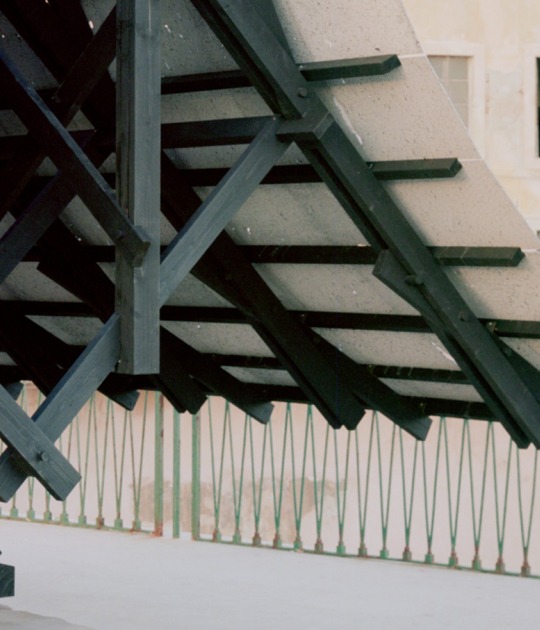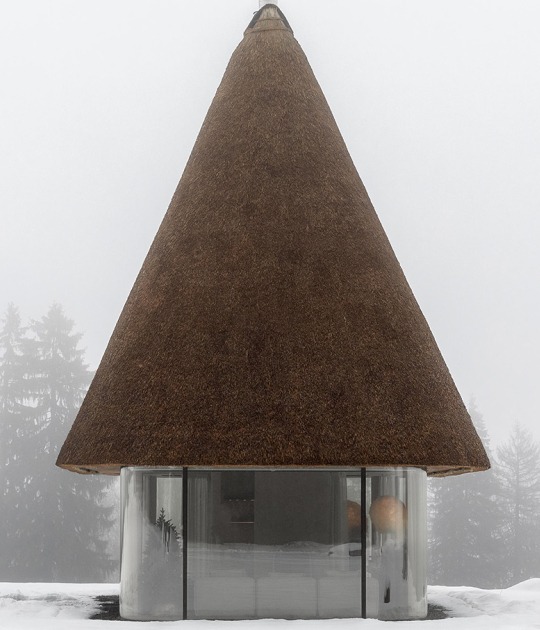The building was built with a mixed concrete and wood structure, with a matte and reflective two-tone metal coating marking the streets that border it, while a concrete finish has been used inside. The building program is completed with an underground car park with 50 spaces.
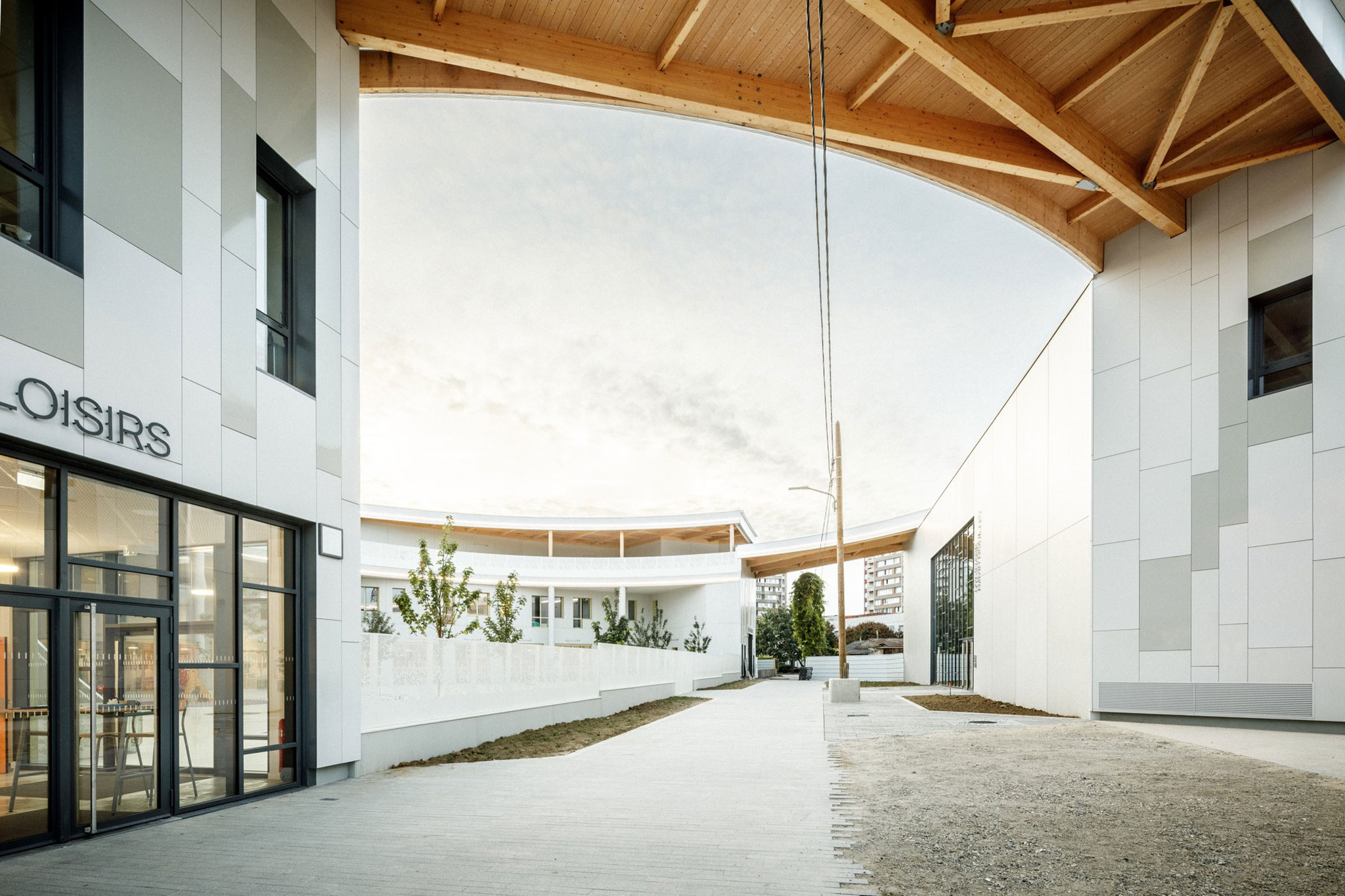
Geneviève-de-Gaulle-Anthonioz School Group by Atelier Aconcept. Photograph by 11h45.

Geneviève-de-Gaulle-Anthonioz School Group by Atelier Aconcept. Photograph by 11h45.
Project description by Atelier Aconcept
Atelier Aconcept delivered the Geneviève-de-Gaulle-Anthonioz School Group in L’Haÿ-les-Roses (Greater Paris) in September 2023. Groupe Scolaire Geneviève-de-Gaulle-Anthonioz is a program comprising ten nursery classes, fifteen elementary classes, a dojo, and a gymnasium, with a total floor area of 4,700 m².
The new Geneviève-de-Gaulle-Anthonioz school complex is an urban landmark and a landmark building with a sober, contemporary architectural style, providing the municipality of L’Haÿ-les-Roses with a dynamic gateway to the town.
At the heart of an urban redevelopment program, the facility is developed in a circular pattern. The extension of the ground floor terrace, in harmony with the curves of the building, provides a high-level recreational area and a natural separation between the elementary and nursery schools. The interplay of these rounded shapes has made it possible to create areas of roofing with light vegetation, offering residents an attractive view of this fifth facade.
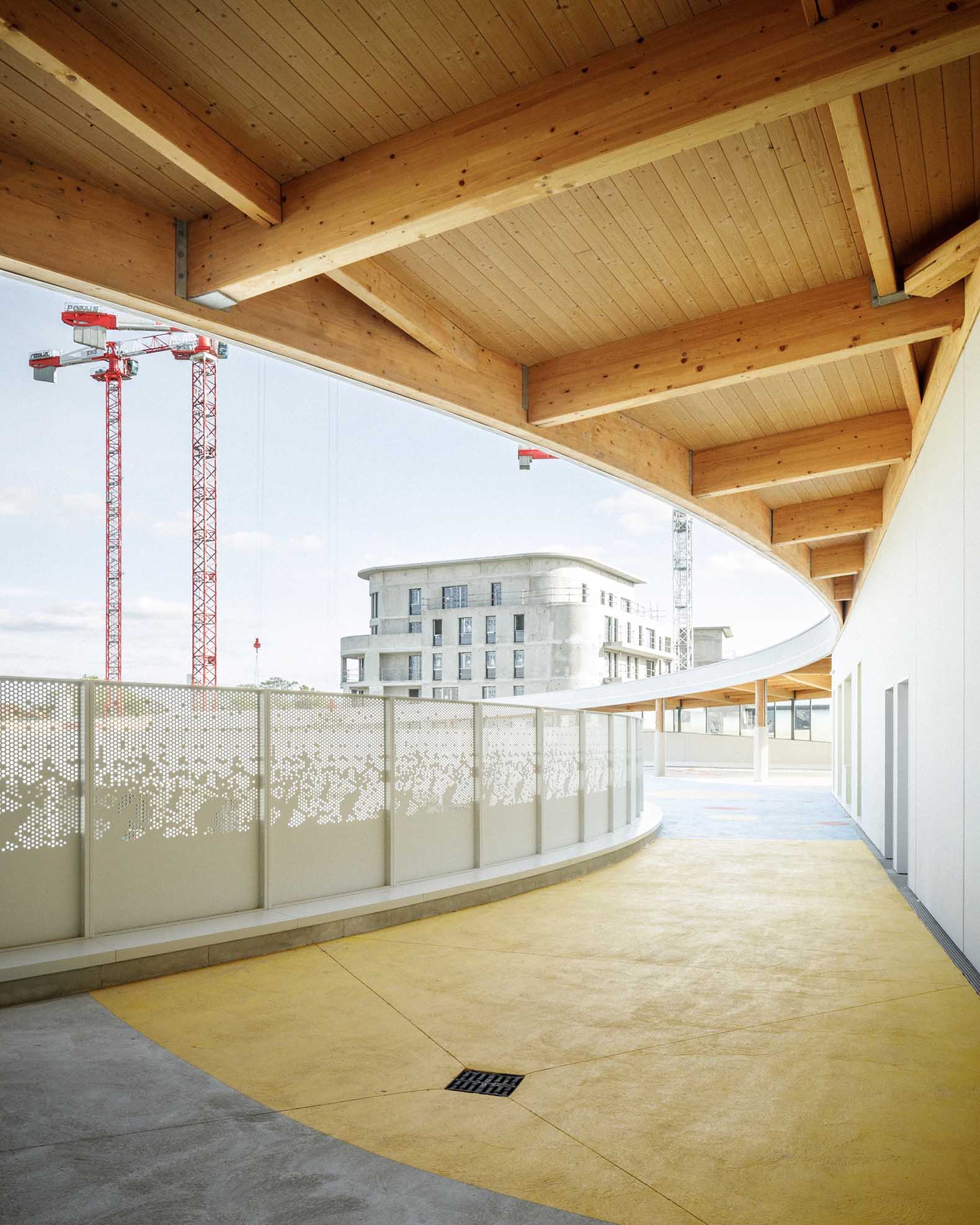
Geneviève-de-Gaulle-Anthonioz School Group by Atelier Aconcept. Photograph by 11h45.
To create two contrasting atmospheres between inside and outside, two-tone matt and reflective metal cladding punctuate the streets bordering the project, while inside, a concrete finish gives privacy to the spaces.
The building has a green roof and a rainwater recovery system, low-energy lighting, and communal heating, all of which are sustainable and perfectly controlled environmental solutions.
A 50-space underground car park completes the scheme.
