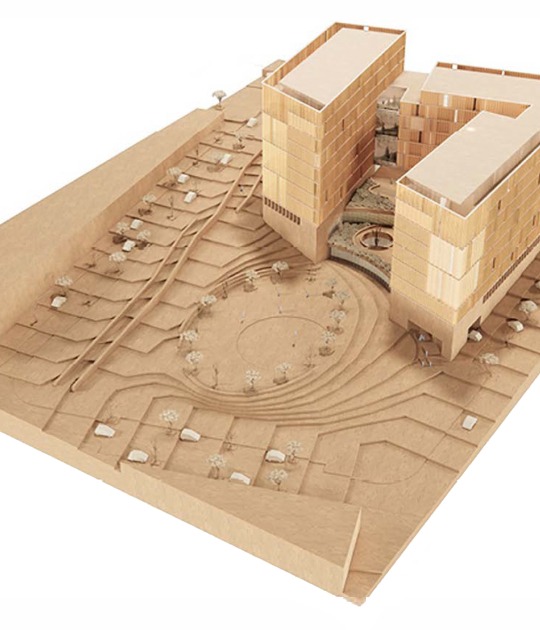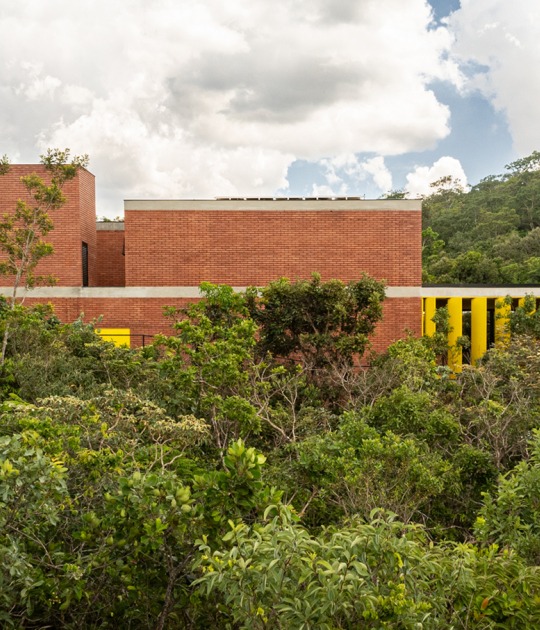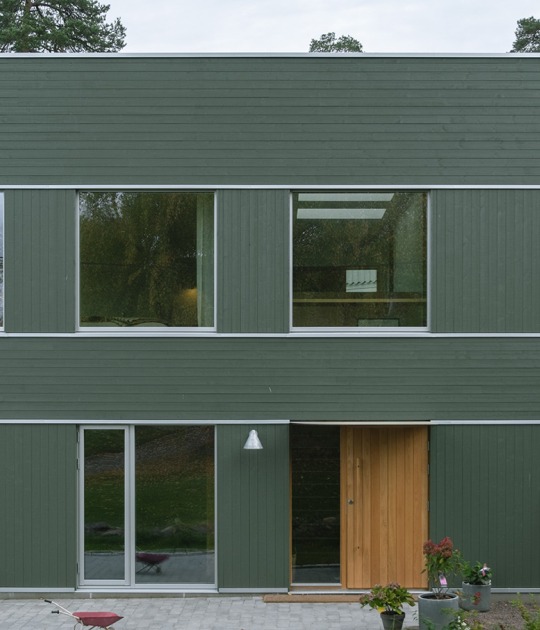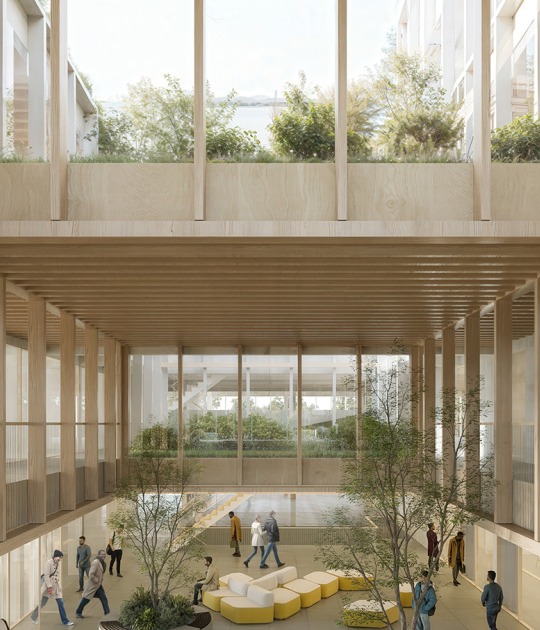Modular partitions allow classrooms and hallways to be configured differently or more classrooms to be added to the north. It also meets the sustainability ambitions of the Amsterdam Innovation Partnership Schools program. The fully prefabricated school features a high percentage of bio-based materials, as well as a sustainable installation method to help reduce CO2 and nitrogen emissions.
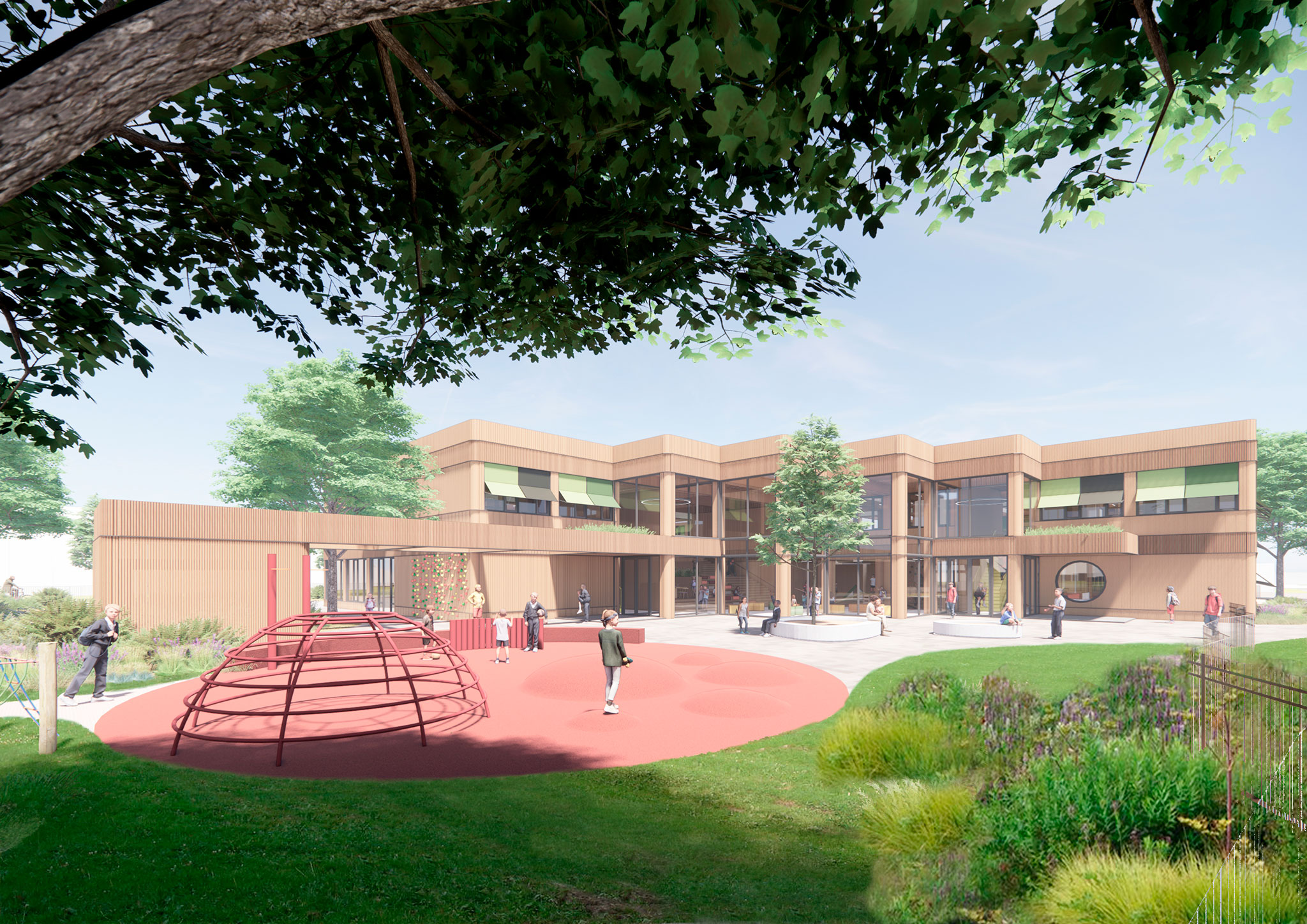
Wisperweide Integrated Child Center by Studio A Kwadraat + OMA. Image by Studio A Kwadraat. Courtesy of OMA.
Project description by Studio A Kwadraat + OMA
Jimmy van der Aa (Studio A Kwadraat), together with David Gianotten and Michael den Otter (OMA), as part of the Schools by Circlewood consortium, have won the competition to design the Wisperweide school in Weesp. Wisperweide, which offers pre- and after-school care, is the first school applying Schools by Circlewood’s prefabricated wooden modular system – which has been adopted by the City of Amsterdam earlier this year as one of the bases to build multiple elementary schools.
“The design has a ‘wow’ factor and is unique, fully matching the school’s identity as intended. It is modern with a natural look.”
The Wisperweide School design competition jury.
“Wisperweide is much more than just a building. It is an inspiring school that offers a fertile ground for the growth and development of our future generations. Our design promises a safe and stimulating environment for children to learn, collaborate, and explore their unique potential. With flexible spaces, a welcoming atmosphere, and attention to diversity, our design for Wisperweide is a ground for a better future, where children learn to positively contribute to the community and the world around them.”
Jimmy van der Aa, Studio A Kwadraat Project Architect.
Schools by Circlewood’s plug-and-play system (the HoutKern Construction Method) consist of standardized wooden columns, cross-laminated wooden floor panels, smart steel joints, and movable partitions. Wisperweide’s design uses the system to achieve maximum flexibility – both daily and in the long term. Central to the compact building is an auditorium, which is the school’s main gathering and event space visible to most parts of the school.
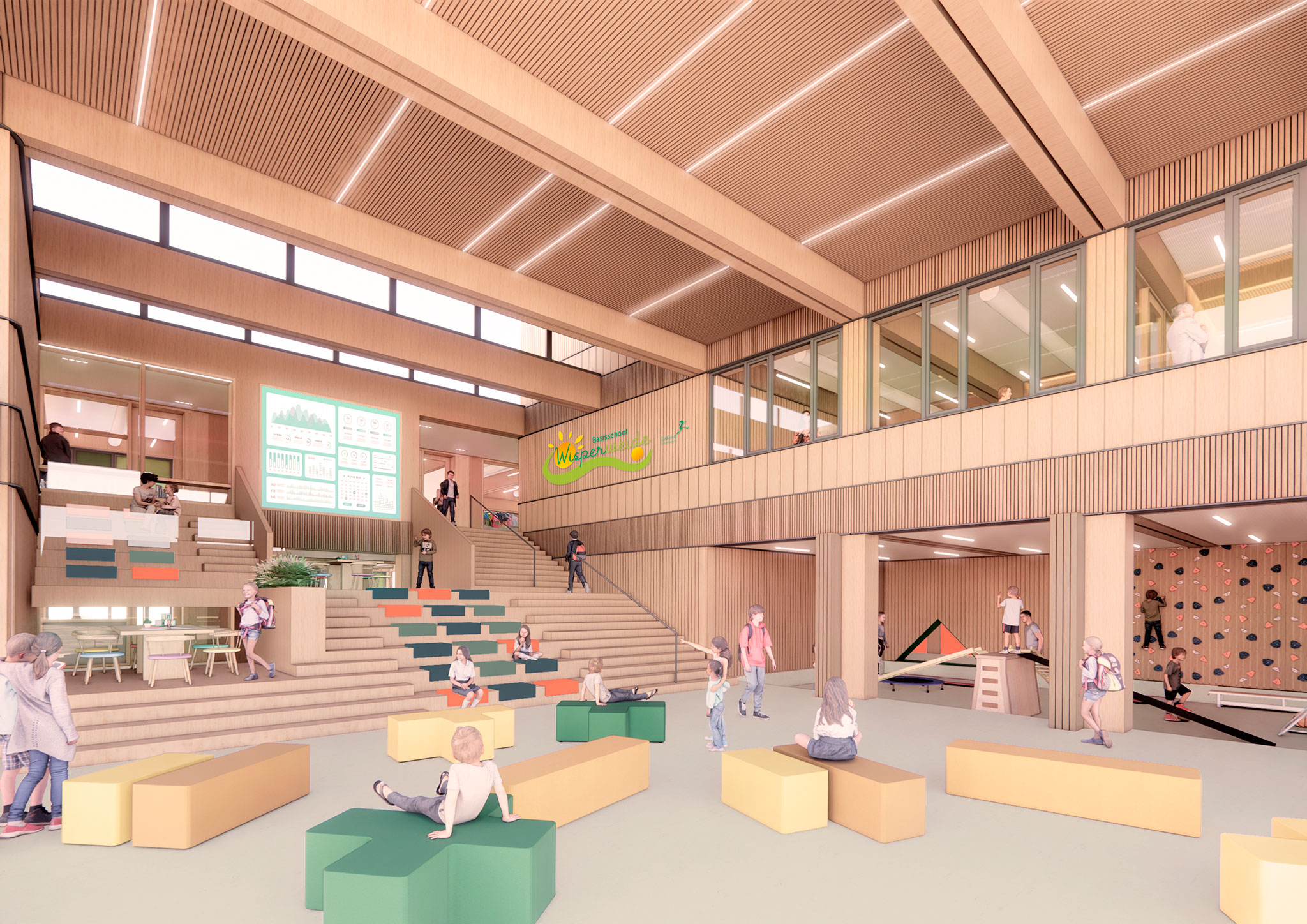
Wisperweide Integrated Child Center by Studio A Kwadraat + OMA. Image by Studio A Kwadraat. Courtesy of OMA.
Around the auditorium are learning spaces that are divided into two distinctive zones – for toddlers and older children. Each zone has its own entrance and outdoor playground, in addition to classrooms with largely transparent facades and walls. The spacious corridors – over 3 meters wide and filled with natural light – become extra learning and working spaces. The modular partitions allow the classrooms and corridors to be configured differently according to the preferences of the children and teachers to foster creativity and work together. As the school develops over time, more classrooms can be added to the north by removing the existing northern façade and expanding the modular structural framework.
“The design of Wisperweide demonstrates the potential of the wooden modular system in creating highly adaptable buildings. As all the structural and technical challenges have been resolved when we developed the system, we can focus on working closely with the school to define the different spatial scenarios that suit its vision, and to offer a roadmap to improve the education environment over time.”
OMA Managing Partner – Architect David Gianotten.
The wooden modular framework allows for finishes of different materials and colors. The building façade is defined by horizontal bands, canopies marking key entrances, and large windows that encourage small children to look outside. French doors allow children to go directly from the classrooms into the outdoor playground. Inside the school, the partition walls are biobased and can be adapted for different uses: some are 44 cm thick, 3.6 meters wide-cabinet walls containing lockers, coat racks and other storage spaces. Others are exhibition walls to showcase pupils’ work and reinforce the school’s identity. Building services have been installed above the ceiling.
Encouraging outdoor learning is one of Wisperweide's core educational visions. The school’s two playgrounds – divided by the shared bicycle parking facility and each tailored to a specific age group – offer ample green space for activities. Colored rubber cast floors in different shapes, together with the play equipment, form vibrant playscapes.
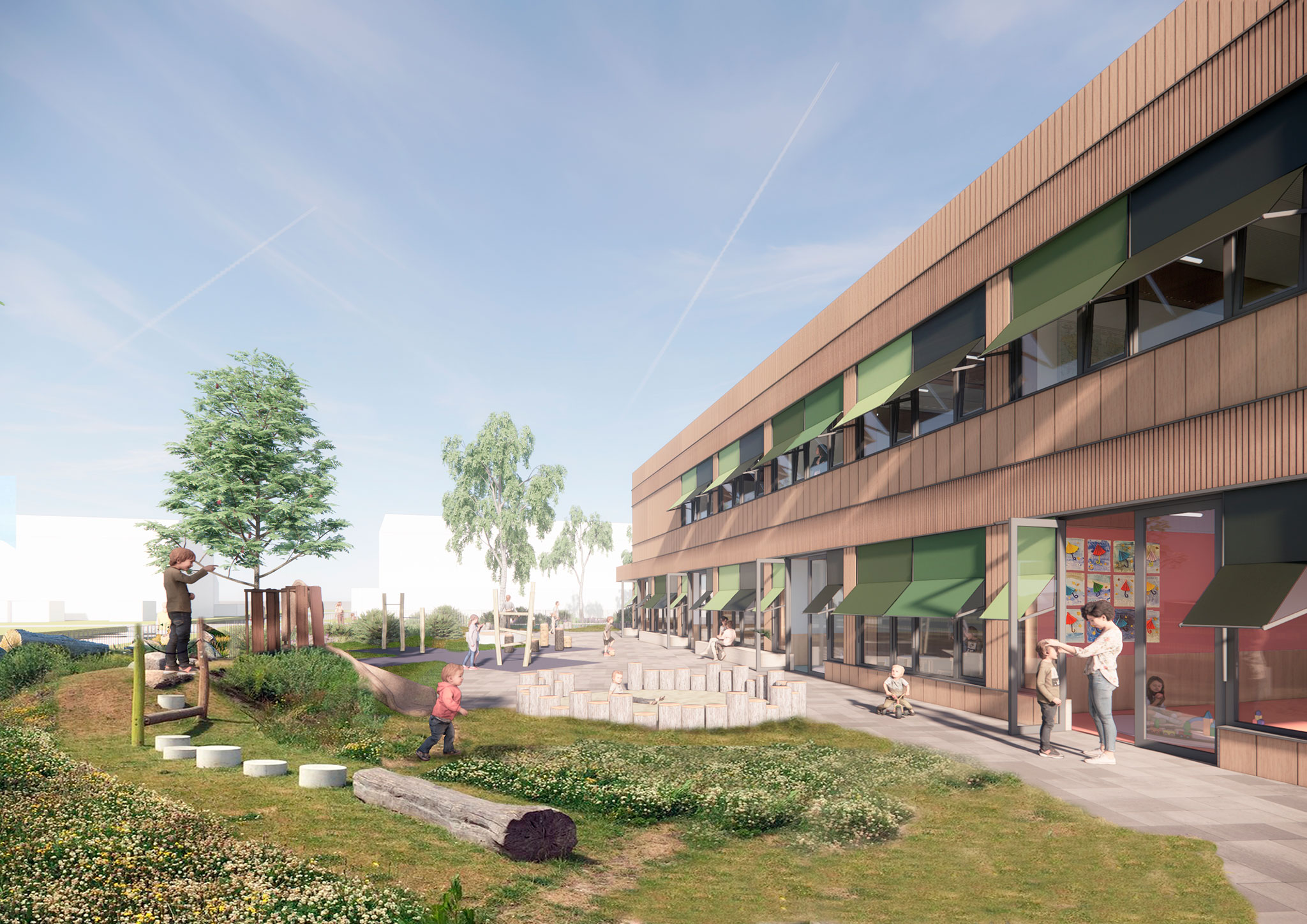
Wisperweide Integrated Child Center by Studio A Kwadraat + OMA. Image by Studio A Kwadraat. Courtesy of OMA.
“Through our design, we aim to capture Wisperweide’s ethos of encouraging curiosity, autonomy, and collaboration. We are proud to have worked with Studio A Kwadraat to create a school that is at once lucid and welcoming.”
OMA Project Architect Michael den Otter.
The Wisperweide School, as the first school to be realized under Amsterdam’s Innovation Partnership School program, fulfills the program’s exceptionally high sustainability ambitions. In line with the Paris Agreement, biobased, and demountable, the school exemplifies the circular ambitions of the Municipality of Amsterdam. Fully prefabricated, the school has a high percentage of biobased materials, in addition to a sustainable installation method to help further reduce CO2 and nitrogen emissions.
“Our modular system, the HoutKern Construction Method, was initially developed for The Natural Pavilion at the Floriade World Expo 2022. With the system, it is easy to transform a structure for new functions or to disassemble it at the end of its life cycle. We are proud that we can now apply our system to create a pleasant learning environment for children – the sustainability ambassadors of our future.”
Karin Kuipers, Schools by Circlewood.
Schools by Circlewood consists of Noordereng Groep, Oosterhoff (ABT, Adviesbureau Lüning, bbn adviseurs), Studio A Kwadraat, DWA, Hedgehog Company, Heko Spanten, EtuConsult, Lomans, Ferross Staalbouw, and OMA. As Schools by Circlewood’s Creative Director, OMA helps to select young designers and develop in collaboration with their new schools. Studio A Kwadraat is the first selected school designer. The Wisperweide school will be constructed by Friso Bouwgroep.
In addition to Schools by Circlewood, De Elementary School and Het Schoolvoorbeeld have been selected for the Innovation Partnership School Buildings program. The three consortia will together build between nine and thirty schools in Amsterdam in the coming ten years.



















