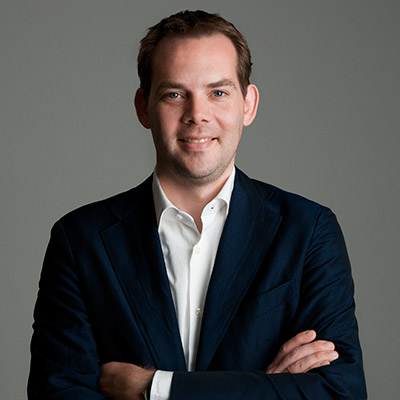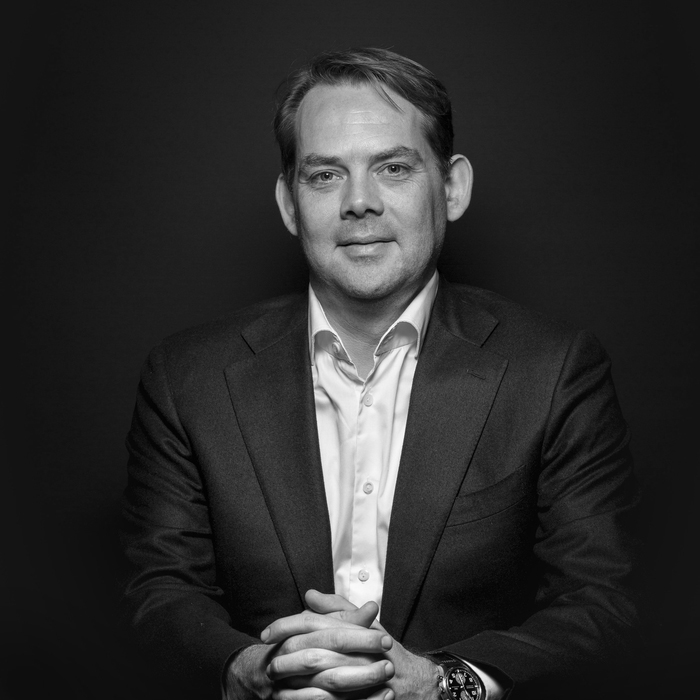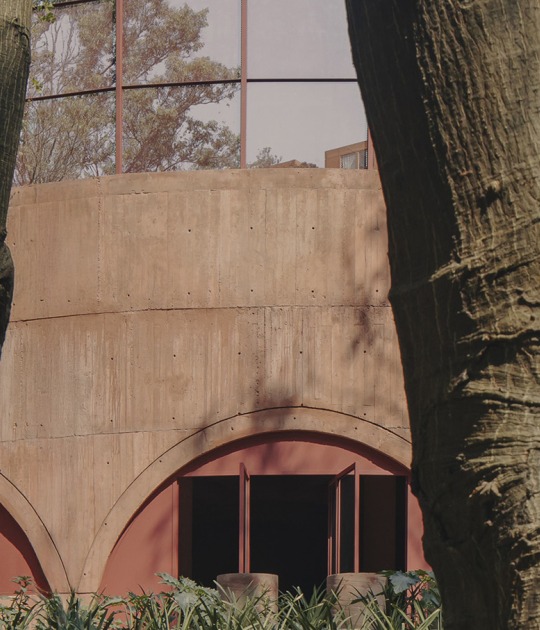The viewing points divide the tower and its sixty thousand square meters of vertical office surface. The two volumes that form on one side are slightly set back to increase the perimeter of each floor and allow more natural light to enter the office space. The façade, designed using hexagons with a modulation that according to the architects is inspired by the hills and waves of the area, incorporates extra wide glass panels in the windows, allowing the incidence of natural light without being annoying, providing lightness to the slender buildings. vertical bars.
The forty thousand square meters of the lower part of the building house a shopping center, which, unlike typical closed shopping centers, has a porous façade, complete with an accessible terrace on its roof. The underground levels of the mall are integrated with two subway lines that connect Prince Plaza to the rest of Shenzhen.

Prince Square by OMA. Photography by Kris Provoost for OMA.
Description of project by OMA
Shekou is defined by a mixed landscape. Mountains and sea, an industrial fabric from the early economic reform era, and recent skyscrapers form a dynamic context. Prince Plaza is located in Shekou’s Sea World district—a unique coastal zone in Shenzhen backed by the Nanshan Mountains and facing Shenzhen Bay, abundant in public outdoor spaces. The 200-metre mixed-use podium tower at once connects with Shekou’s latest commercial developments, its industrial past, and its everlasting natural environment.
The site falls on Shekou’s most prominent view corridor that runs from the mountains to the sea. Prince Plaza takes full advantage of the view corridor without obstructing it. The tower is an ensemble of four bars attached to a central core. Three sky decks—highlighted by a hexagon-patterned facade inspired by hills and waves—are viewing platforms open to vistas of the mountains and the sea. Designed for use by both tenants and the public, they add to the collection of public outdoor spaces in the coastal Sea World district.

Prince Square by OMA. Photography by Kris Provoost for OMA.
The sky decks break down the otherwise monolithic 60,000 sqm tower into four bars of different sizes that respond to the architecture of distinctive scales in the surroundings. The two bars on one side are slightly set back to increase the perimeter of each floor plate, allowing more natural light into the office space. The tower’s fluted façade, with extra wide glass panels, enables office tenants to visually connect with the mountains and the sea, while further bringing lightness to the slender vertical bars.
A 40,000 sqm podium mall occupies the full length of the orthogonal site to maximize street-level retail frontage. Different than typical enclosed shopping malls, Prince Plaza’s podium mall has a porous façade and a roof terrace—an extension of the existing commercial and recreational offerings of the Sea World district. A prominent opening—marked by a similar façade as the sky decks—is created at the location through which the view corridor runs. Underground levels of the mall are integrated with two metro lines that connect Prince Plaza to the rest of Shenzhen.















































