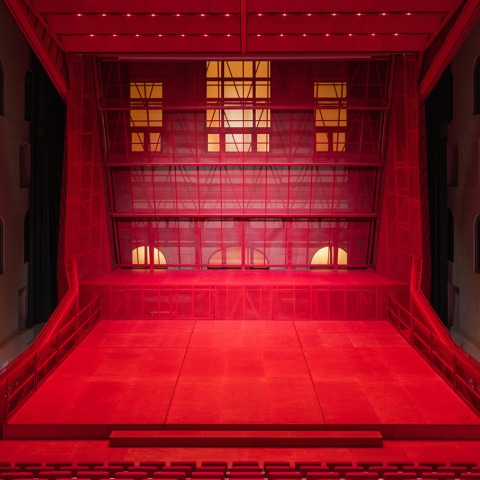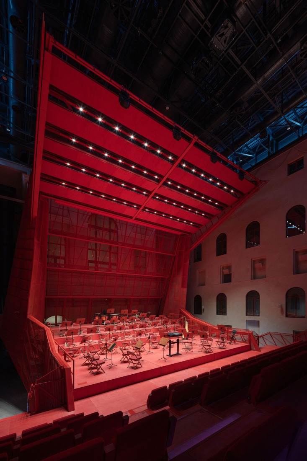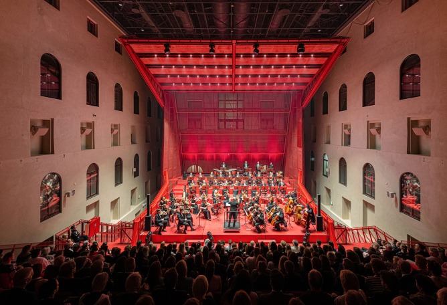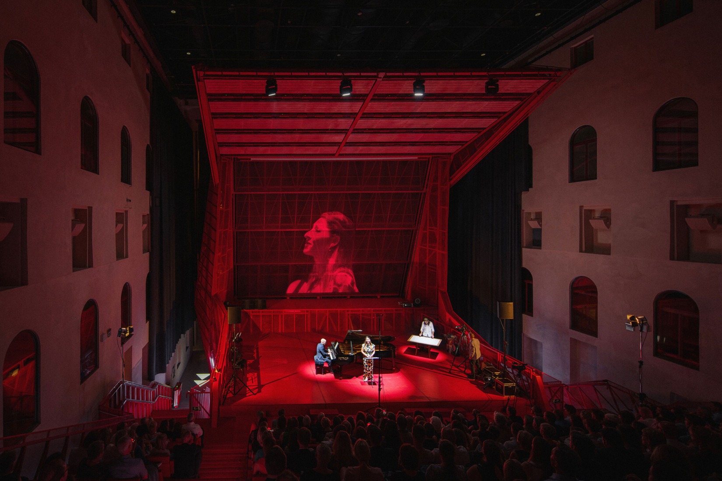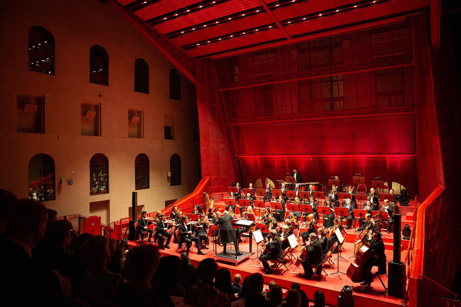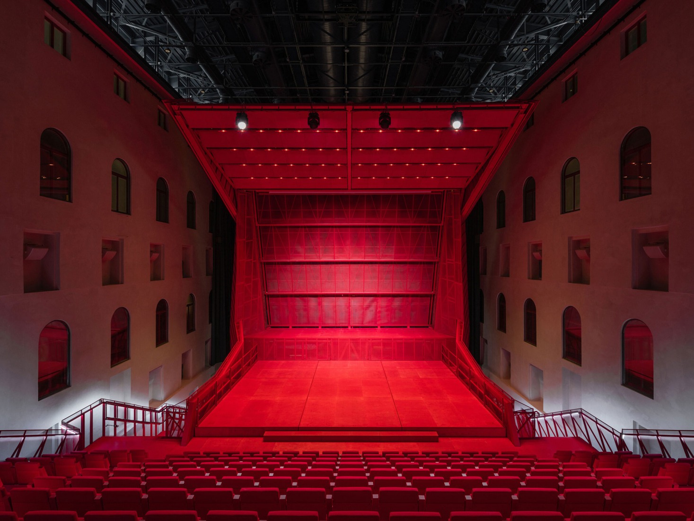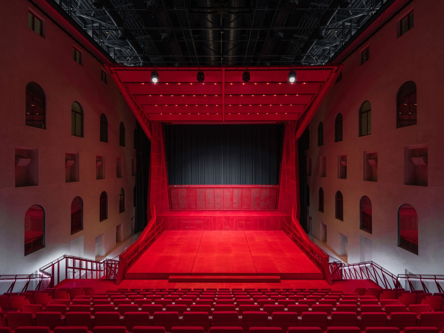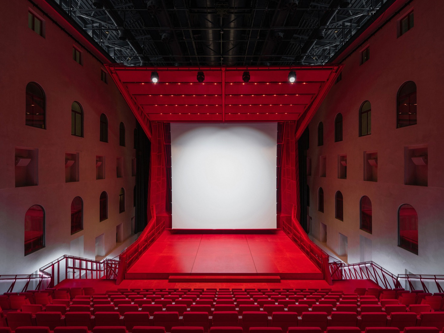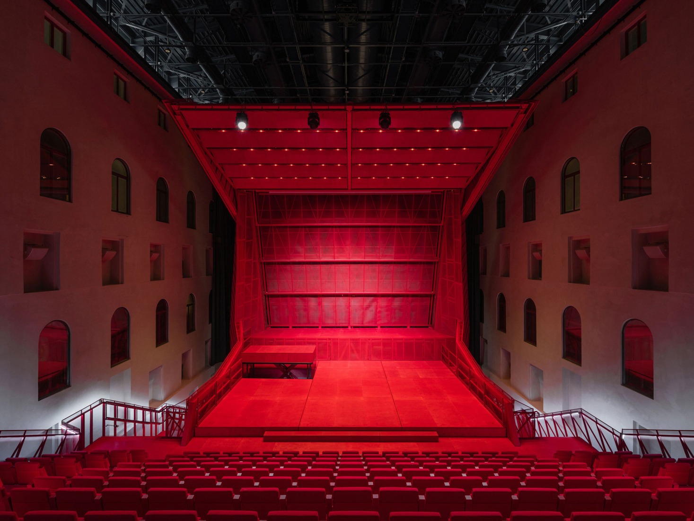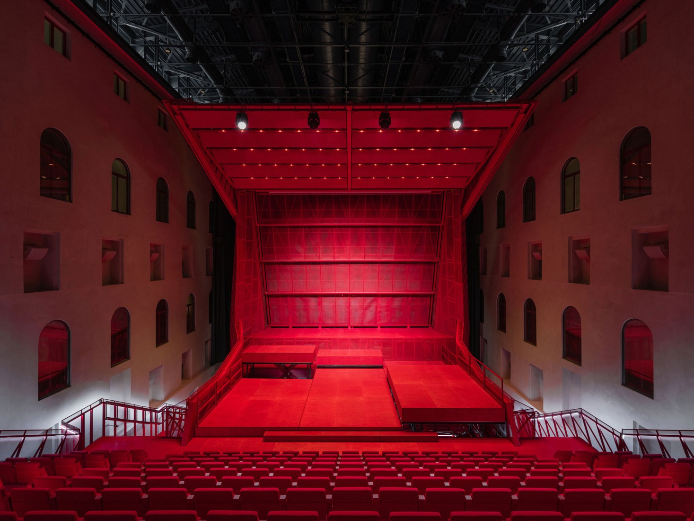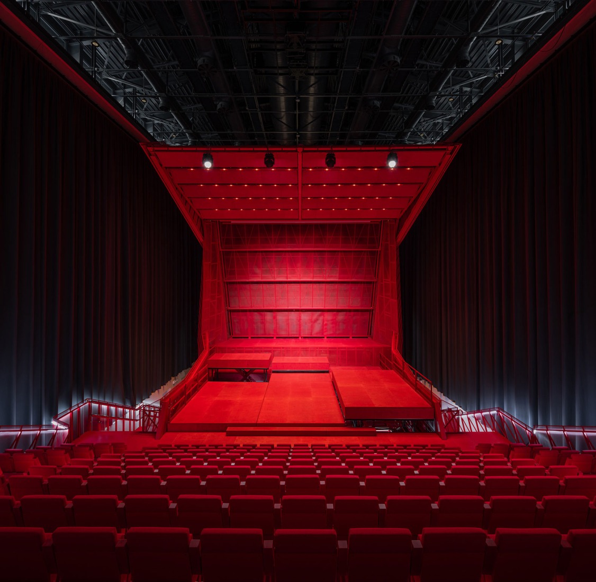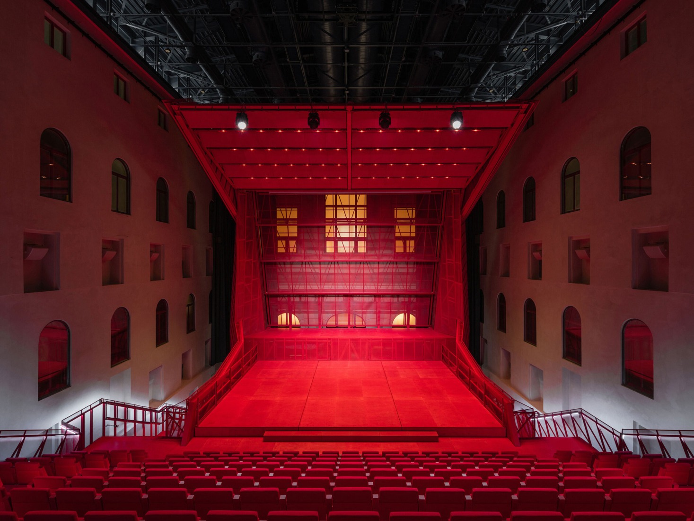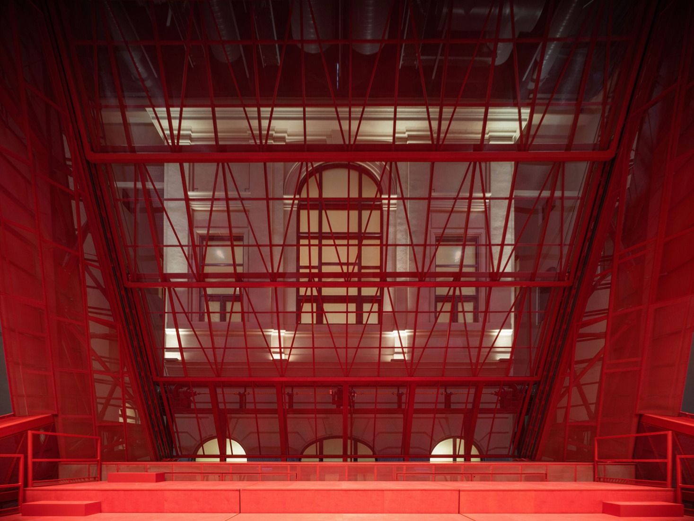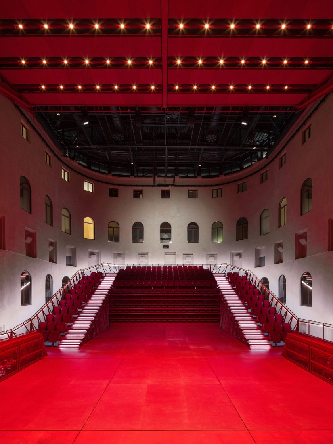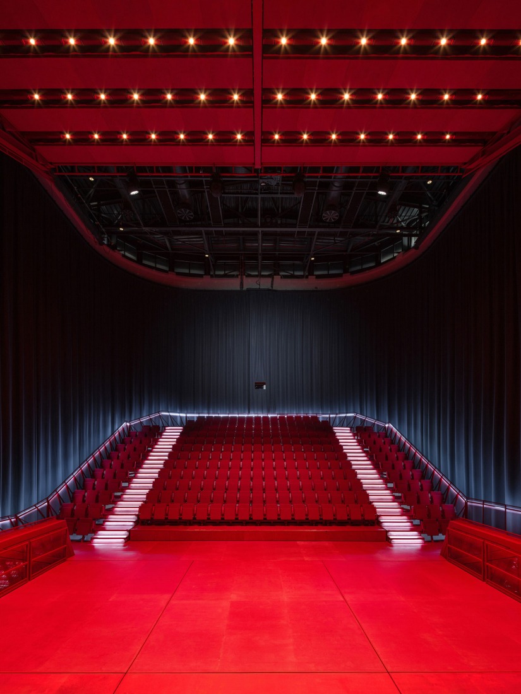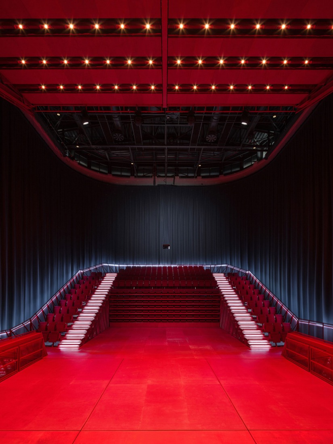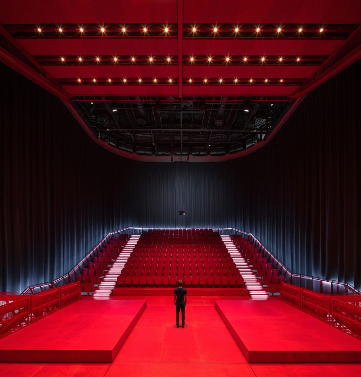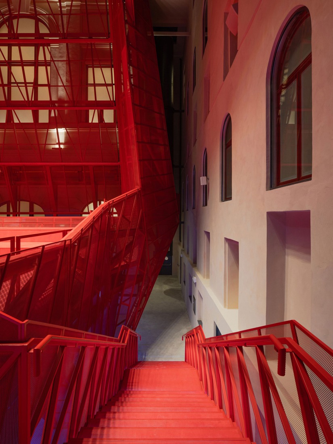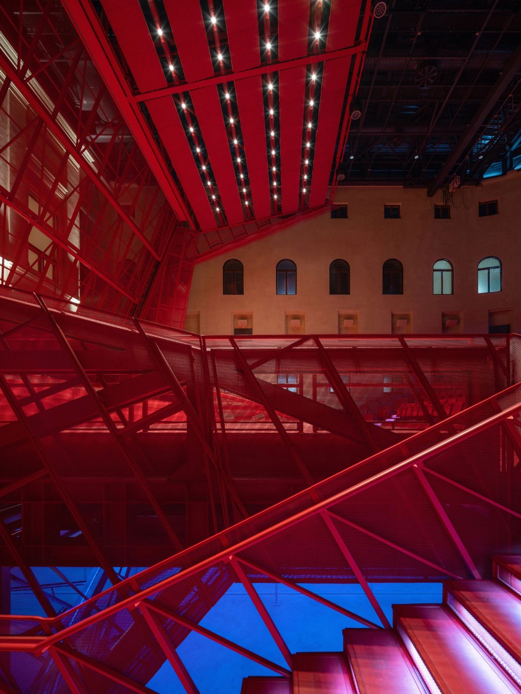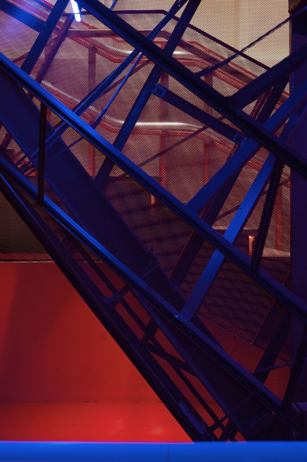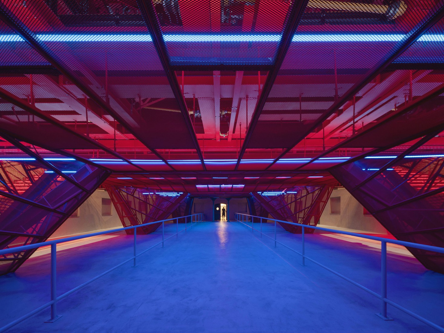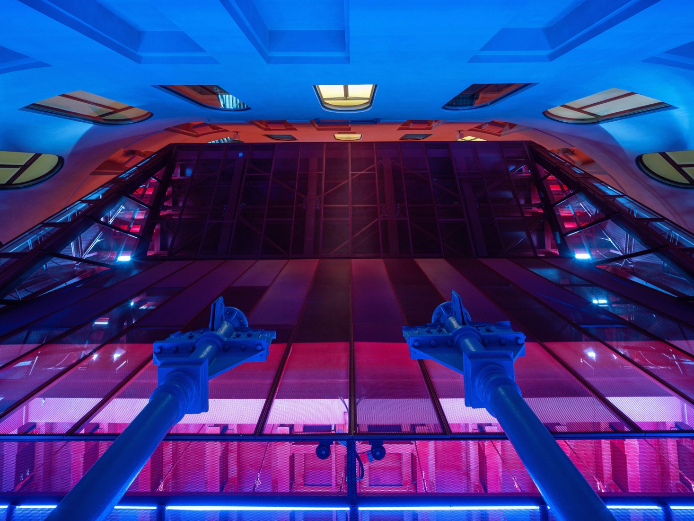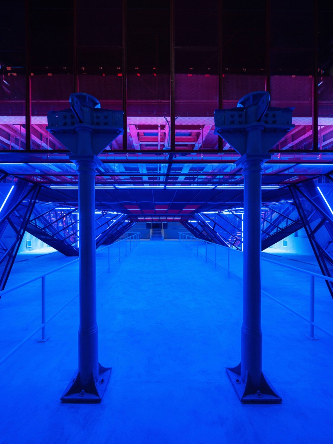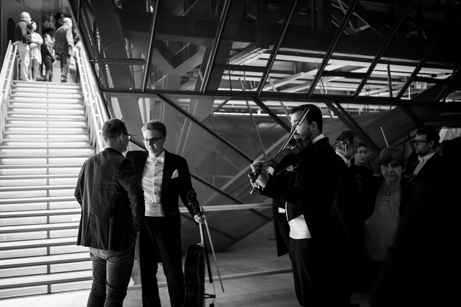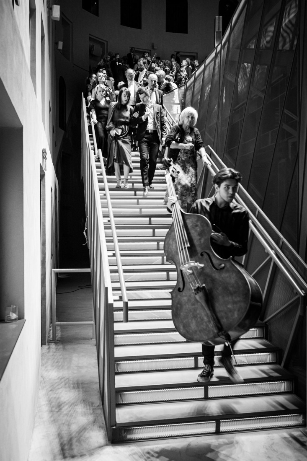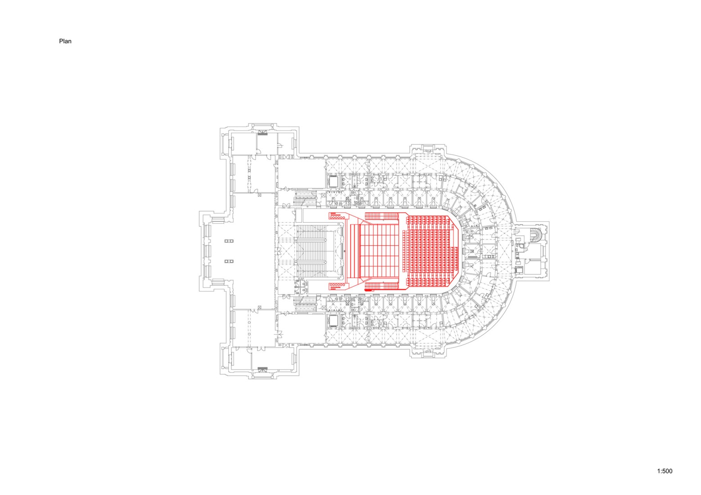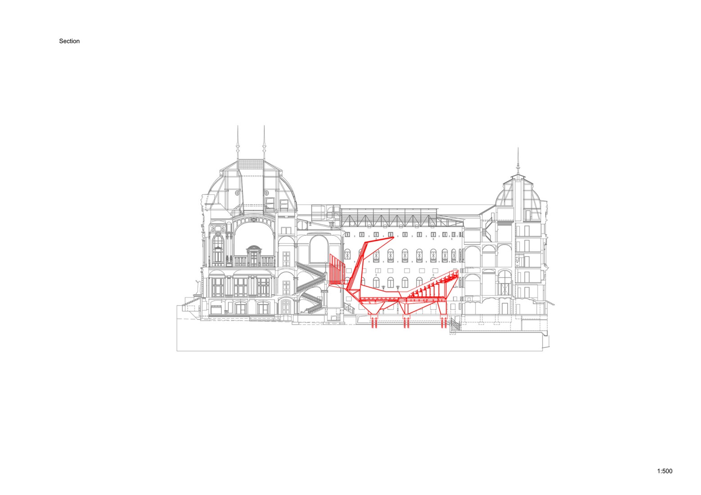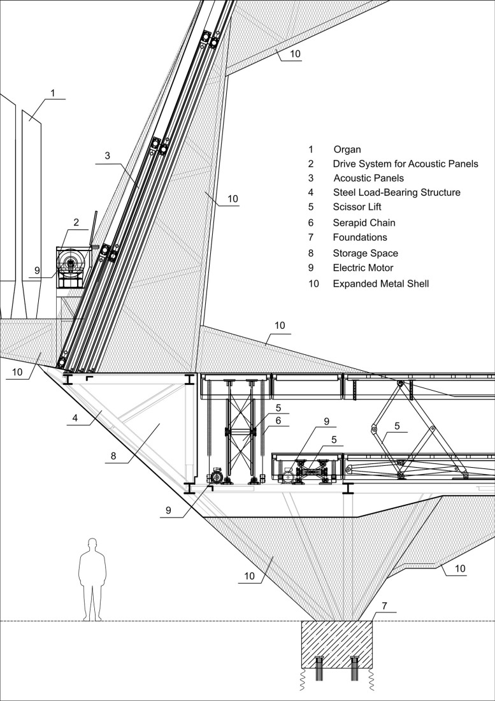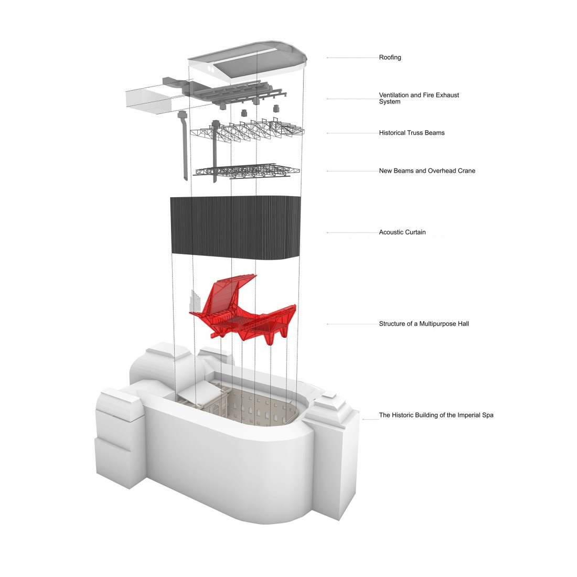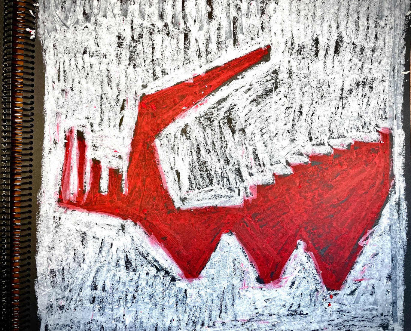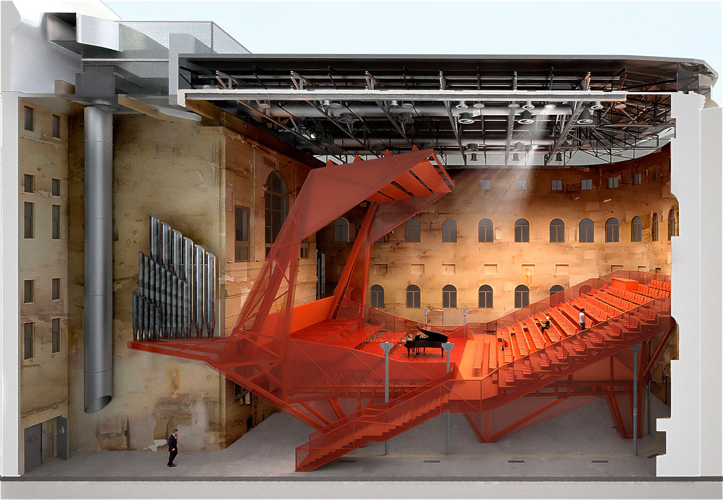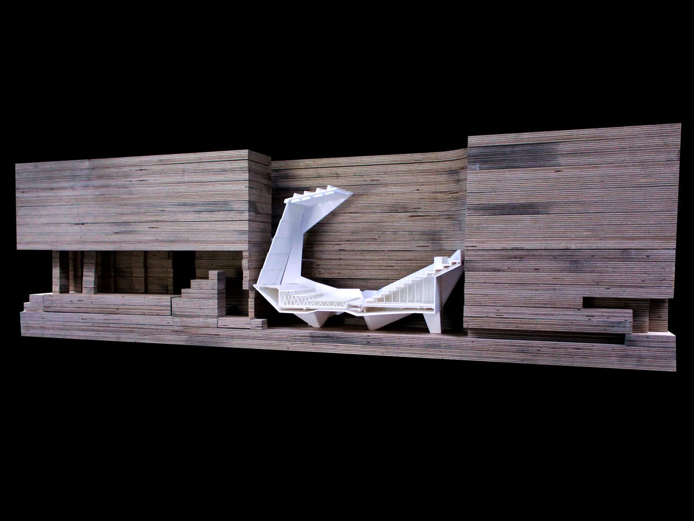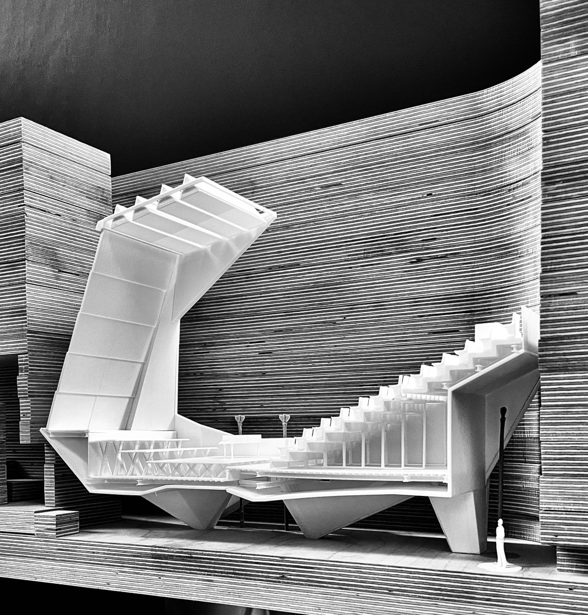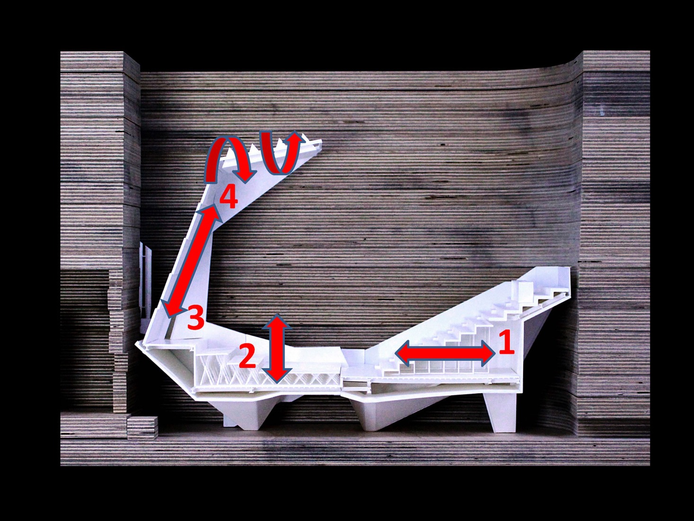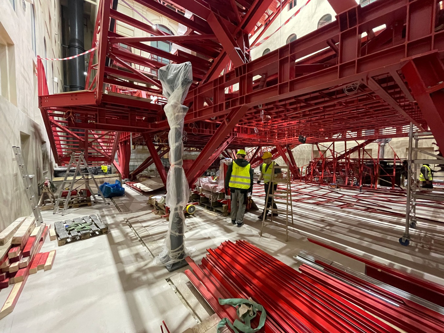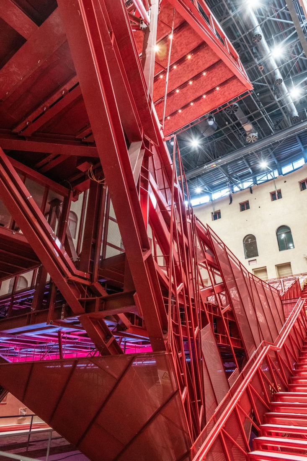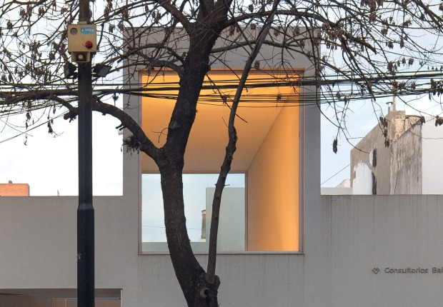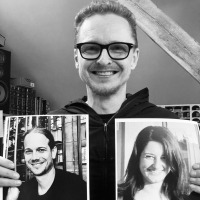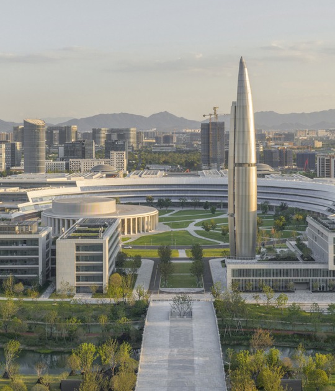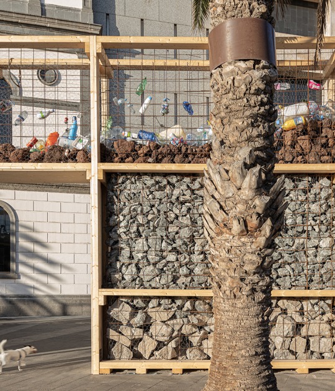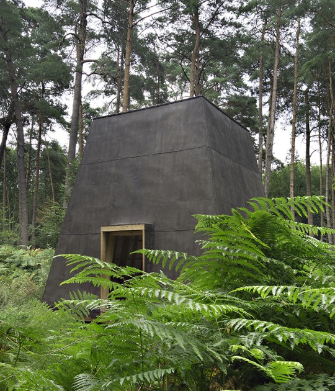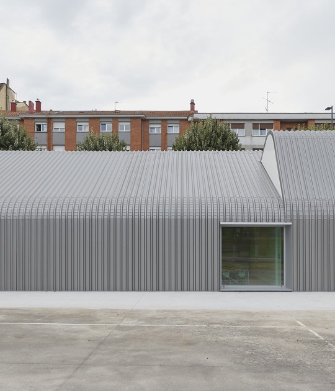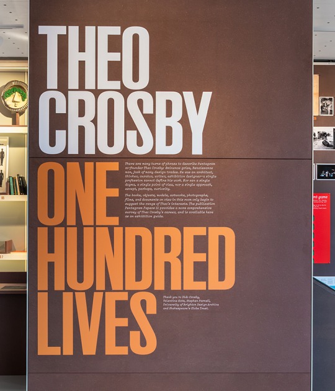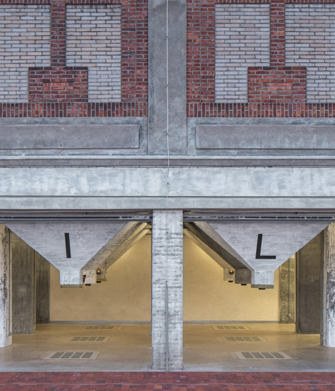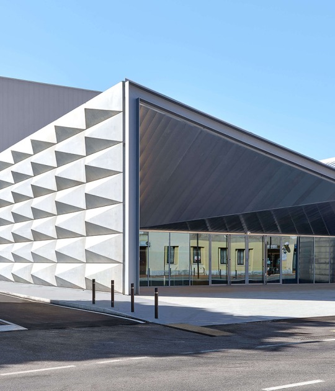
The new hall designed by Petr Hájek ARCHITEKTI is equipped with different elements that allow the regulation of reverberation time, direction and intensity of the sound according to the specific needs of each event, as well as the modification of the stage design of the hall, generating an atmosphere adaptable to each event.
The concert hall is supported by some cast iron columns preserved from the original structure, integrating all the stage and acoustic technologies into the structure of the hall, as well as the ventilation and fire safety systems in a block above the roof of the main staircase.
Concert Hall in Karlovy Vary is a transformative intervention to the innovative reimagining of historic and industrial spaces, these works showcase not only exceptional craftsmanship and contextual sensitivity but also bold visions for sustainability, heritage preservation, and social impact.

Concert Hall in the Imperial Spa by Petr Hájek ARCHITEKTI. Photograph by Petr Polák.
Project description by Petr Hájek ARCHITEKTI
The historic building of the Imperial Spa, completed in 1895, was remarkable in its time for both its architecture and spa technologies. In the second half of the 19th century, groundbreaking inventions were created. Thomas Alva Edison invented the light bulb, Nikola Tesla developed the induction motor, Alexander Bell built the telephone, Carl Benz and Gottlieb Daimler introduced the first internal combustion engine car, and Henri Giffard designed a steerable airship. During the same era, Jules Verne wrote the novel From the Earth to the Moon, and Claude Monet painted the iconic Impression, Sunrise.
Technological progress and the ability to construct complex mechanical machines from steel were also reflected in the design of the Imperial Spa. Architects Ferdinand Fellner and Hermann Helmer incorporated a unique mechanism for processing and distributing peat. The peat was transported by conveyor and elevator from a processing facility to multi-story bathing areas. This efficient system enabled up to 2,000 guests per day to use 100 baths, ensuring a quick return on investment despite the initial budget being exceeded by double.

At the turn of the 20th and 21st centuries, the building was used only occasionally for cultural events and gradually fell into disrepair. A meaningful purpose was sought to justify the costly reconstruction. This situation persisted even during the preparation phase for the building works. Eventually, the investor decided to transform the Imperial Spa into a cultural institution, with a concert and multifunctional hall as its central feature. This hall was located in the building's core, within the atrium, which had previously functioned as a utilitarian machine room with the peat conveyor.
The historical "peat machine" became the inspiration for our design. Since the restoration of spa operations was not planned and only a few cast-iron columns from the original structure had been preserved, there was an opportunity to introduce a new "machine" – in this case, featuring state-of-the-art scenic and acoustic technology. The hall's design functions as a "transformer," capable of adapting spatial and acoustic parameters to the specific needs of each event. The hall can be compared to a "Swiss army knife" offering a variety of functions.
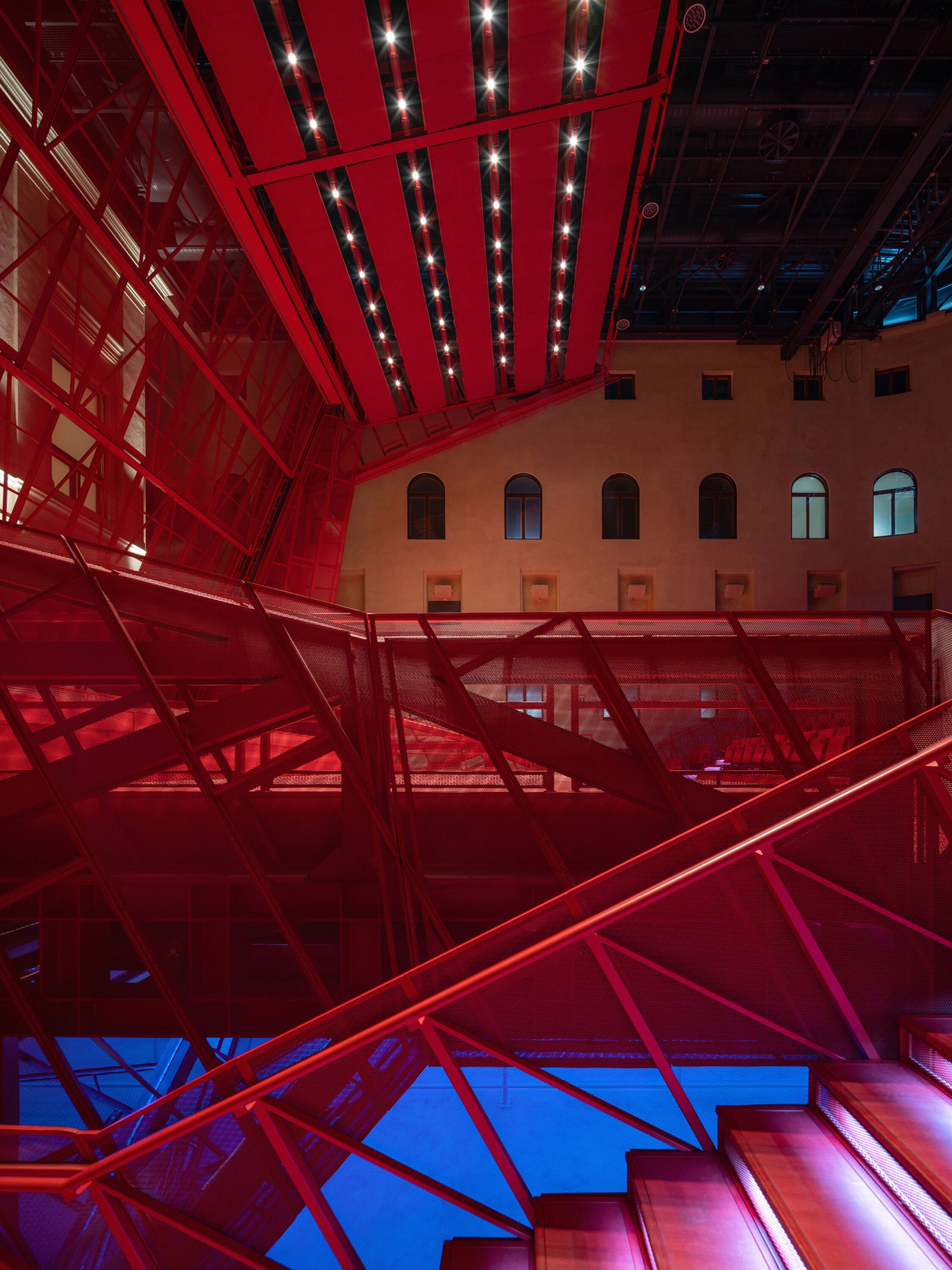
The hall is equipped with elements that adjust reverberation time, as well as the direction and intensity of sound energy. The orchestral shell features a retractable screen that reflects sound towards the audience. Rotating triangular panels above the stage can reflect, absorb, scatter, or direct sound. Wooden panels on a steel framework in the orchestra's floor serve as resonators, harmonizing with the musicians' instruments.
The hall is fitted with technology to accommodate concerts, theater performances, dance, conferences, film screenings, and popular music. A heavy blackout curtain allows the space to be completely darkened and acoustically dampened. All scenic and acoustic technologies are integrated into the hall's structure, while ventilation and fire safety systems are housed in a block above the main staircase roof.
The construction of the hall was challenging, as large structural components could not be transported into the atrium. All parts had to be assembled from smaller elements transported through an opening in the roof.
