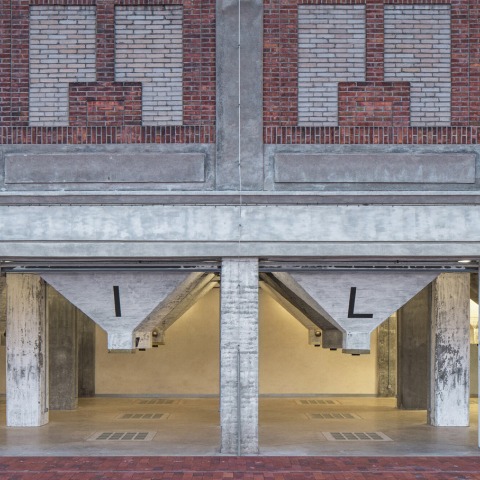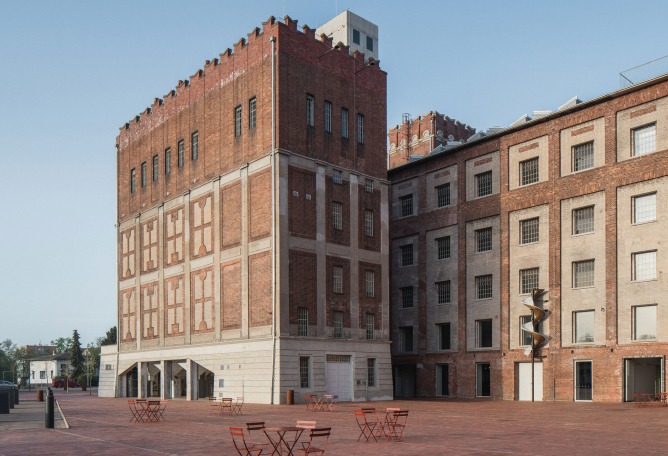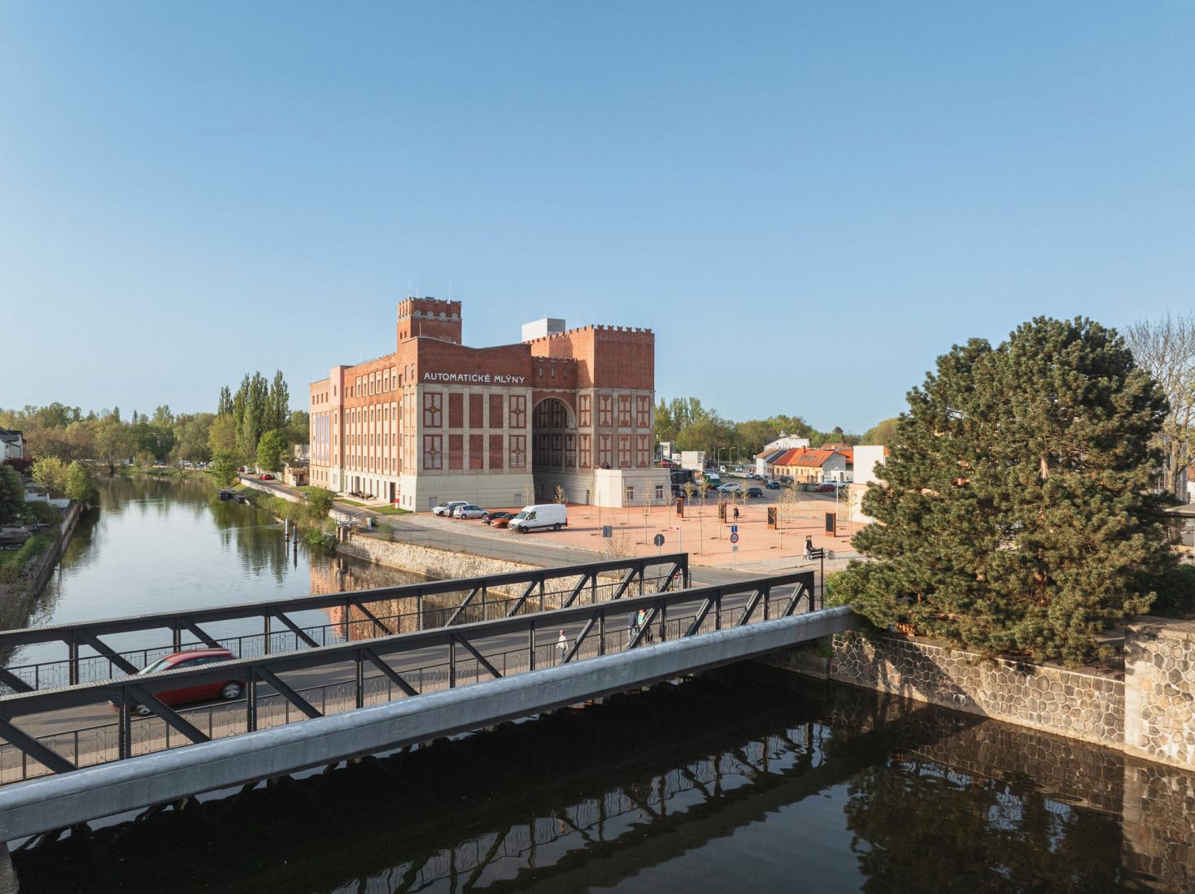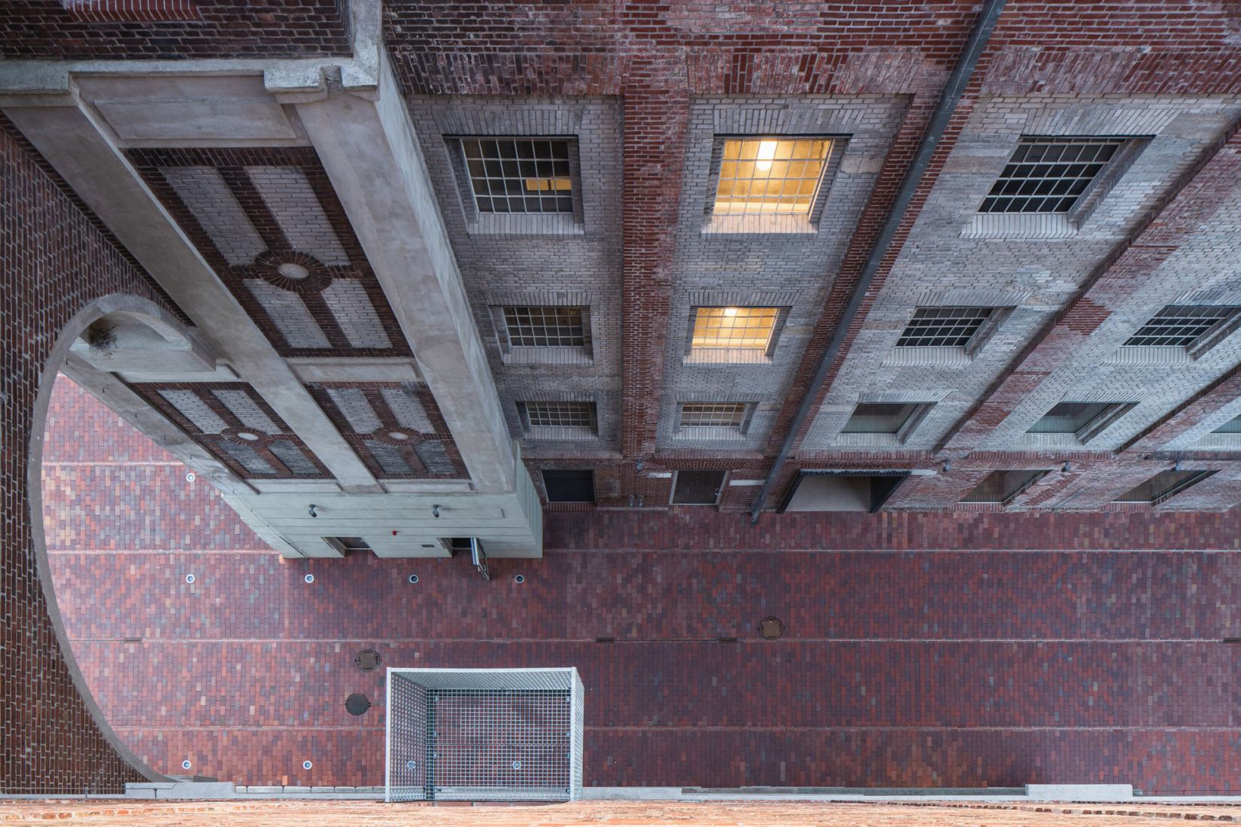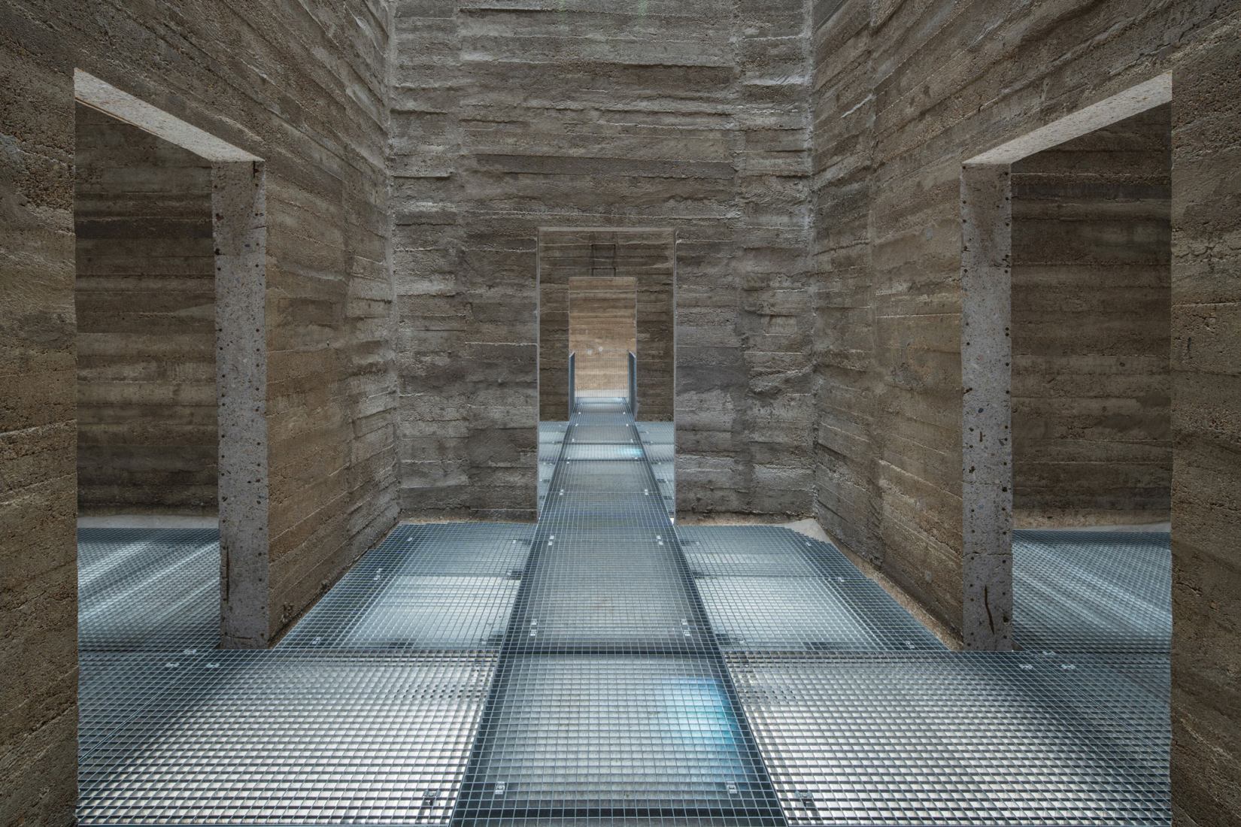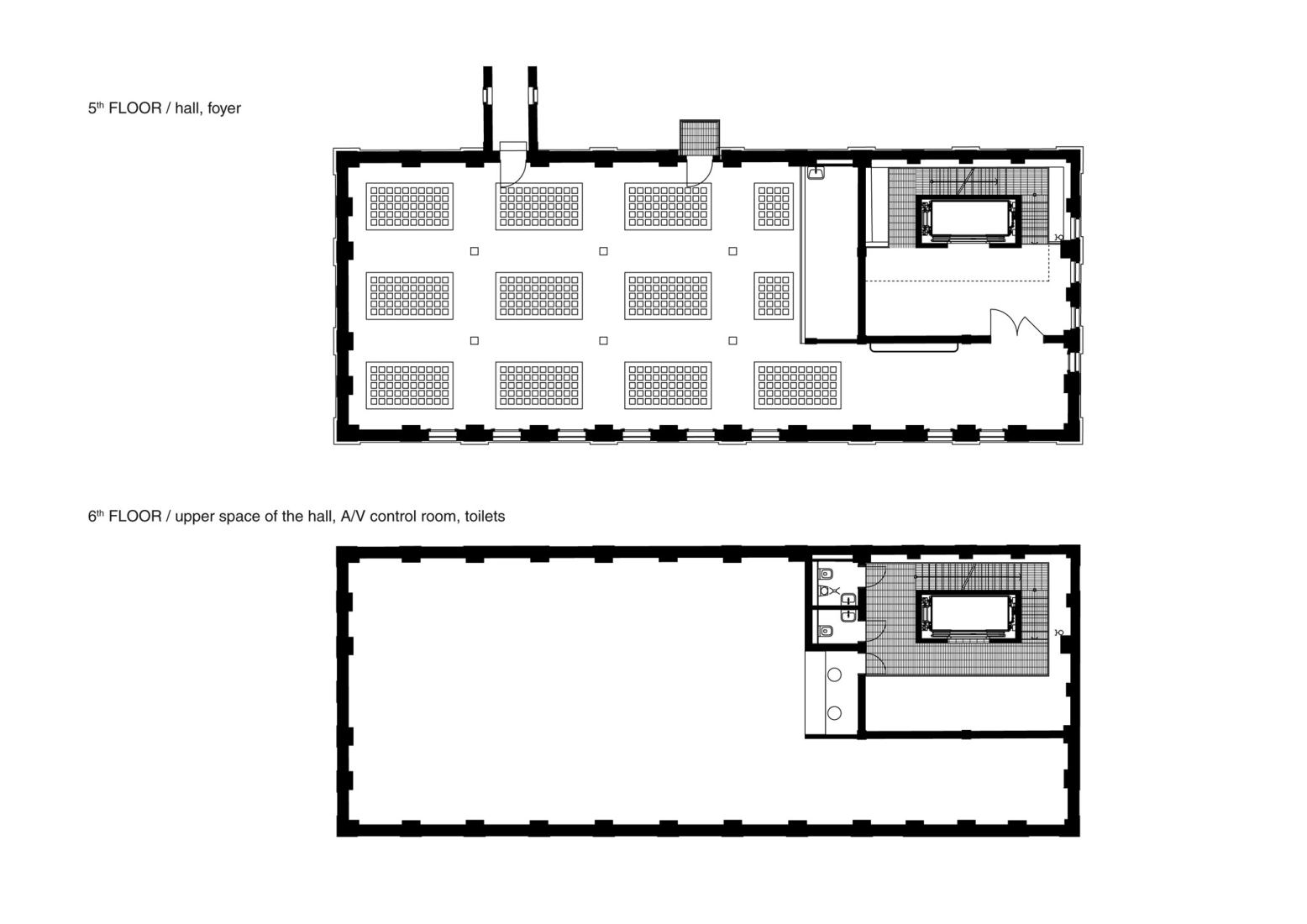Due to the groundwater level, the basement was constructed as a white tank of waterproof exposed concrete with walls 300 mm thick. The entire structure was placed atop the existing footings and coupled with the columns. Upthrust risk was verified by calculation. An elevator shaft was concreted between the skeleton beams running the full height of the building. A specific situation was the cutting of door-sized holes (920/2250 mm) in the monolithic walls of the grain bins.
In the new hall on the 5th floor, the ceiling, columns, roof slab and attic were removed. Of the original structure, only the perimeter brickwork remained. Following the demolition of the roof slab, the structural scheme changed from a frame to free-standing walls fixed into the ceiling slab. New C-shaped columns were concreted to the existing columns in the perimeter masonry. A new flat roof was built, the attic was bricked in, and the shaft was finished with a roof extension made of exposed concrete.

Automatic Mills Grain Silo renovationby Prokš Přikryl architekti. Photograph by Petr Polák.

Automatic Mills Grain Silo renovationby Prokš Přikryl architekti. Photograph by Petr Polák.
Project description by Prokš Přikryl Architekti
The Automatic Mills, a national cultural monument, is one of the first buildings designed by the architect Josef Gočár. Standing on the banks of the Chrudimka River in the centre of Pardubice, the monumental mill building was created in 1909 for the Winternitz brothers. In 1924, the complex was extended to include a grain silo, the conversion of which we designed. The automatic mills operated continuously for more than 100 years until 2013. Since 2016, the mill brownfield has been transforming a cultural and social urban district, thanks to the initiative of the Automatic Mills Foundation.
This site is composed of several buildings and institutions (the regional Gočár Gallery, the city's “Gampa” Gallery, the “Sphere” central workshops for schools, the Infocentre and the Silo), linked by a brick carpet and equally by the unique tension existing between them. Each of the architects has grasped their building differently. All the buildings reinforce each other and thus form a living part of the city. The exceptional architects Zdeněk Balík, Jan Šépka, Petr Všetečka and investor Lukáš Smetana have contributed to the whole.

Automatic Mills Grain Silo renovationby Prokš Přikryl architekti. Photograph by Petr Polák.
The main purpose of the Silo conversion is its social use, which one century after its construction has replaced the previous industrial function. The multi-purpose upper hall hosts theatres, lectures, concerts and social events. The roof terrace with bar offers a new view of the city. Exhibitions will be held in the newly accessible grain bins, and the silo ground floor now forms a covered public space. A basement with public toilets provides facilities for the entire new square.
A true building machine, it originally contained three basic parts: the milling technology (Prokop and Sons), the skeleton framework (the work of the builder Pollert) and the outer shell (architect Josef Gočár). Thanks to Josef Gočár, who was to become unquestionably the greatest Czech architect of the 20th century, the mills were from the outset never perceived as purely an industrial building. Instead, they create the mystery of a machine hidden in a fortress. Even the grain silo, added to the mill in 1924, is itself not graspable.
Considerations about the main entrance led to the decision to uncover the secret: activating the ground floor on both sides and creating a freely accessible public space under the bins. The idea of opening the building to the square went hand in hand with the overall opening of the site to the city after more than a century. Opening the gates, opening the parterre. We also introduced a new openness to the brick plinth by reintroducing a large opening that had been mysteriously closed. The exposed grain bins give the indoor space its atmosphere. A connection is made at the parterre level via the side between the mills and the silo, at the location of the original doors. On the other side, by contrast, the base is broken through by a significantly wide new opening.

Automatic Mills Grain Silo renovationby Prokš Přikryl architekti. Photograph by Petr Polák.
Today, as in the past, a single communication core connects the whole building. The main change is the hall inserted into the former machine room on the 5th floor, granting the space a privileged position above the entire area. Together with the hall, the roof of the building has been made wheelchair accessible.
The silo and its technology are characterised by verticality and a sense of vertical movement. The glass-concrete floor panels in the ground level and the hall create a path for light through all floors to the basement. Excavated between massive columns, this basement serves for facilities. Almost an underworld of their own, the underground spaces could have been the result of the columns being found deeper than our explorations had anticipated. Another newly accessible space is the inside areas of the grain bins on the second-floor level: here, the very essence of the silo becomes visible.
The interior modifications are restrained. Colours and brickworks are confined to the facades, the interior is muted, and the range of materials is standard and adheres to the principle of additions not standing in contrast to the old. All original surfaces are retained, including the patinas, or various drill holes and scars left by the demolished partition walls.
Simply put, the aim is to develop the building in its rationality and monumentality.
