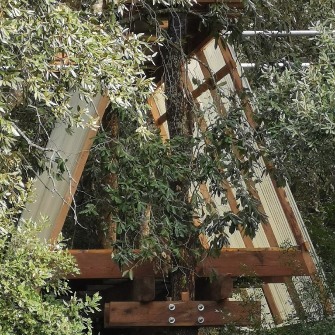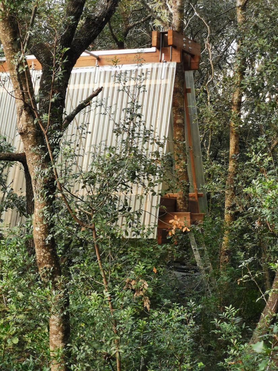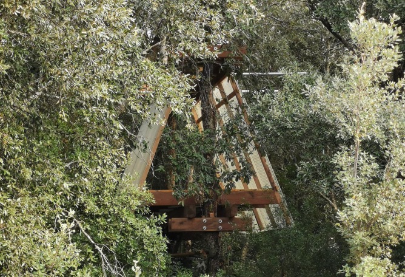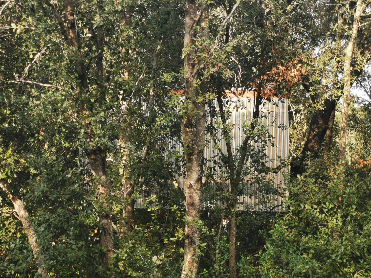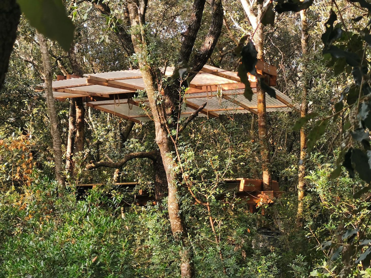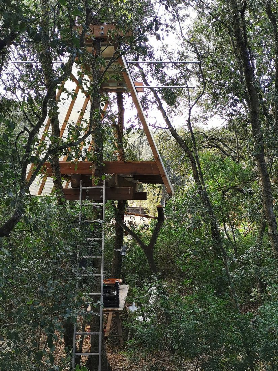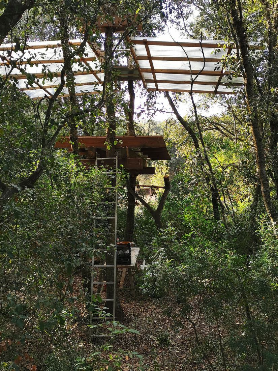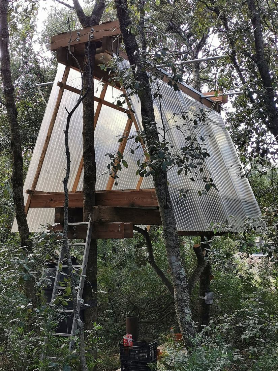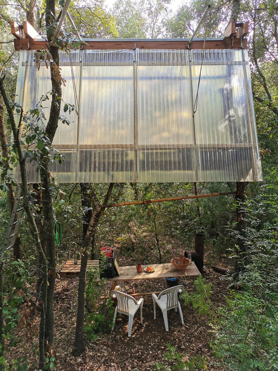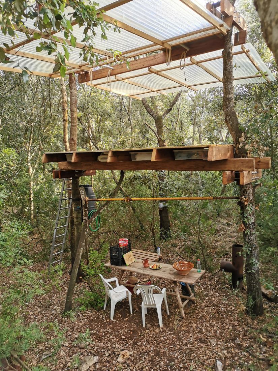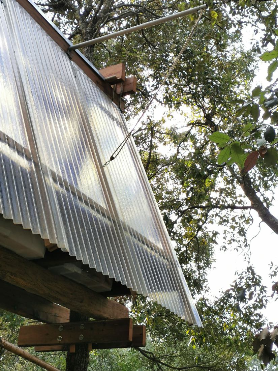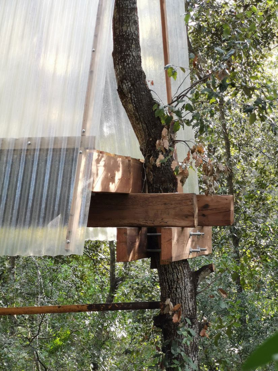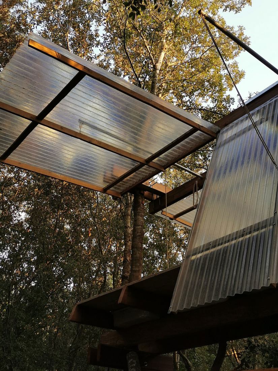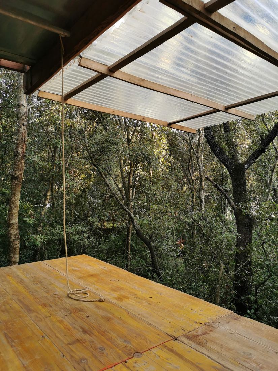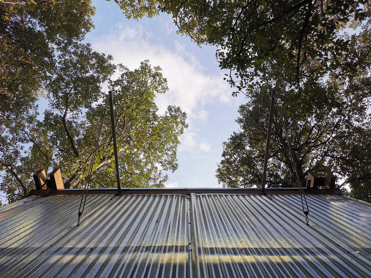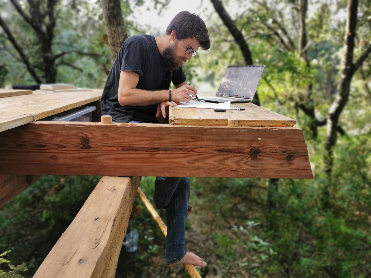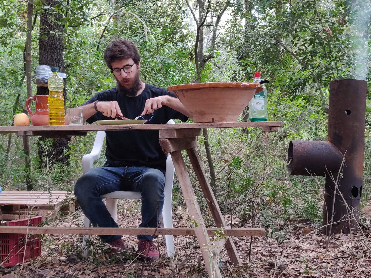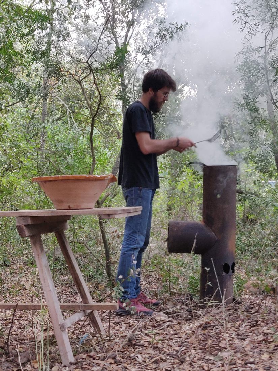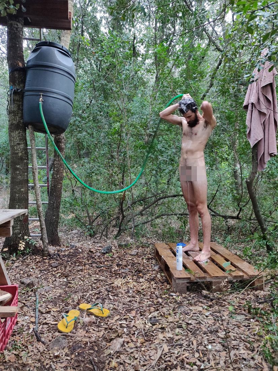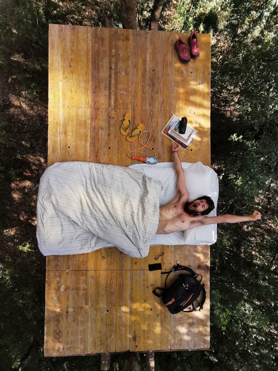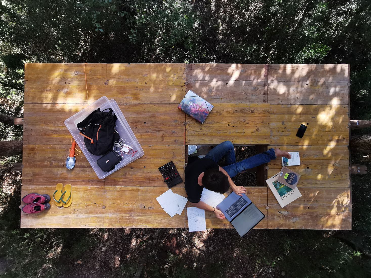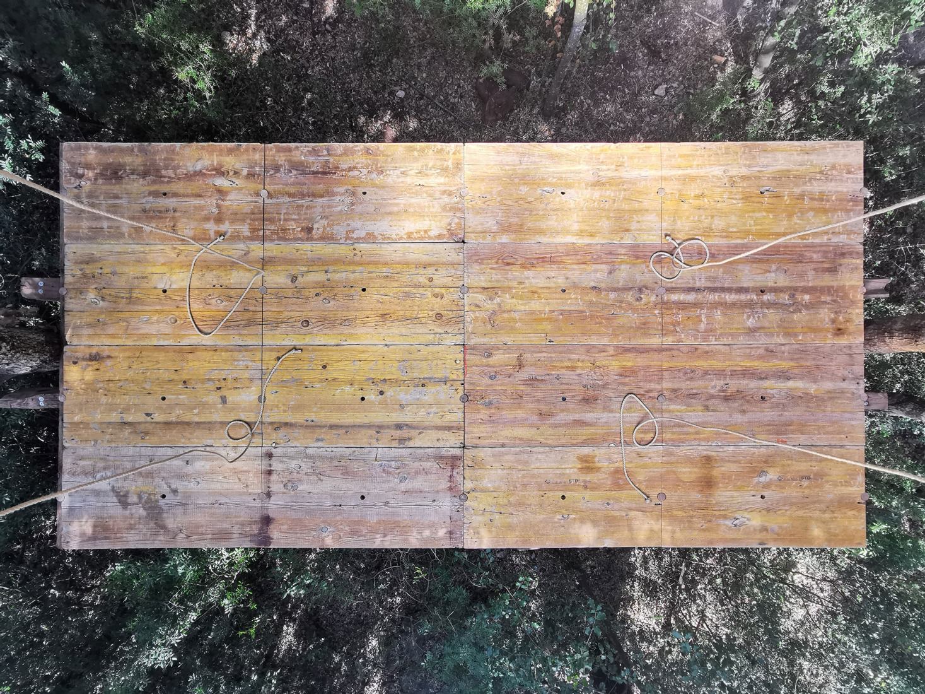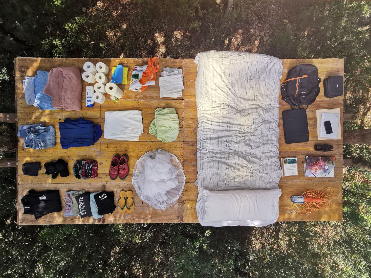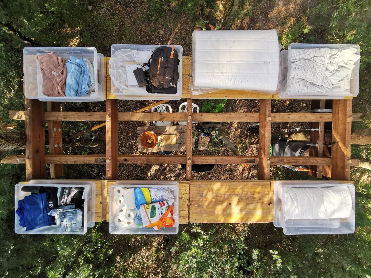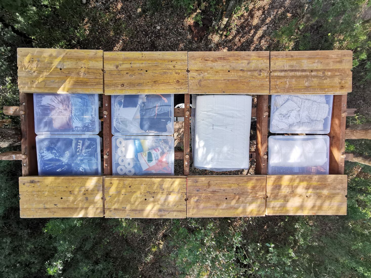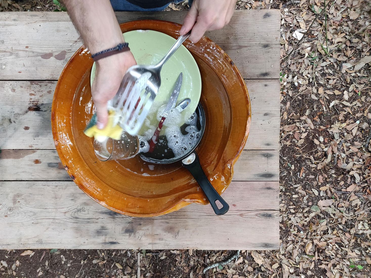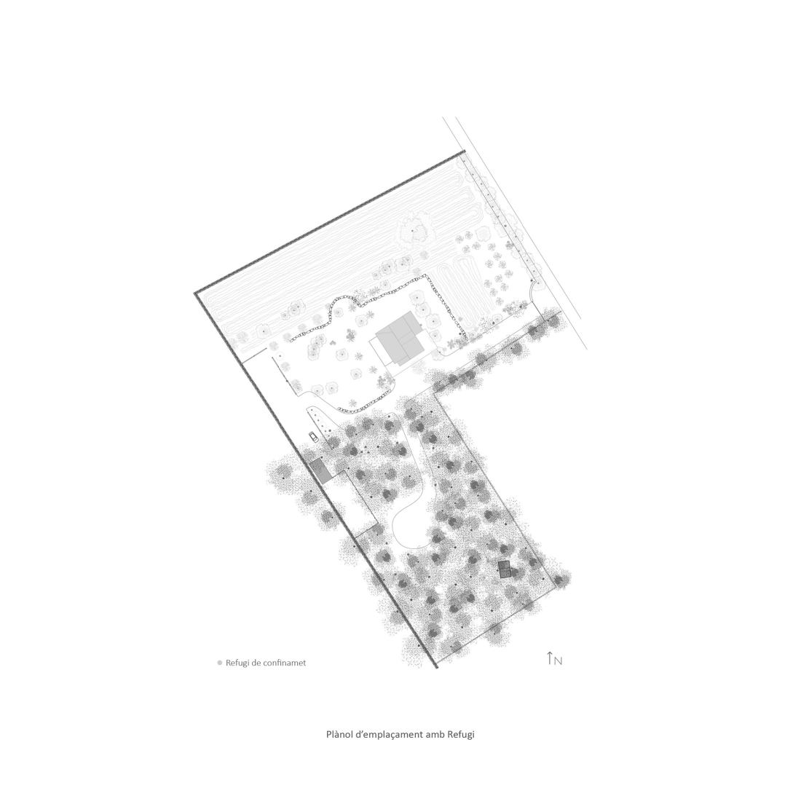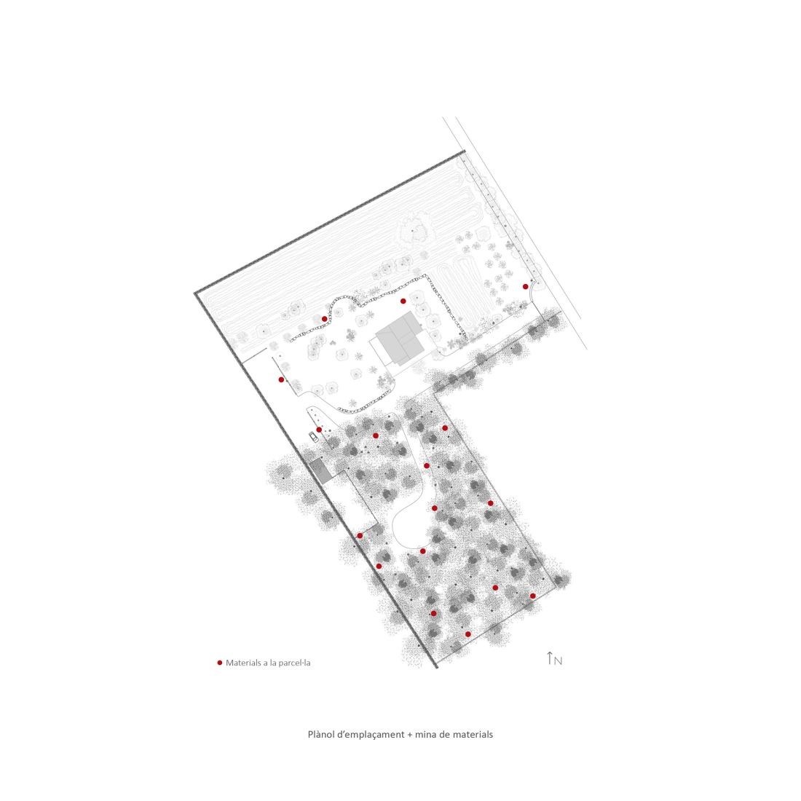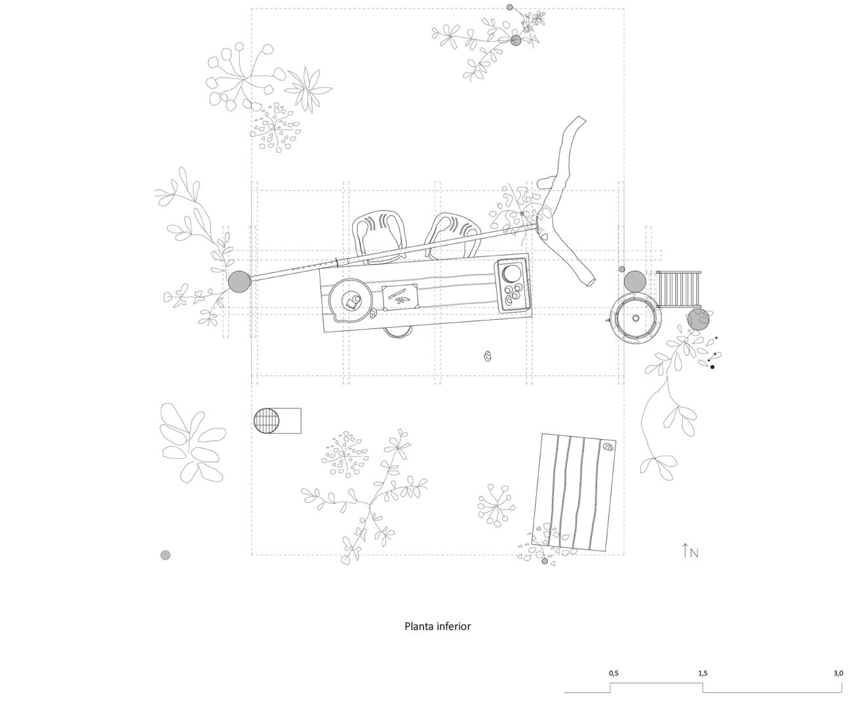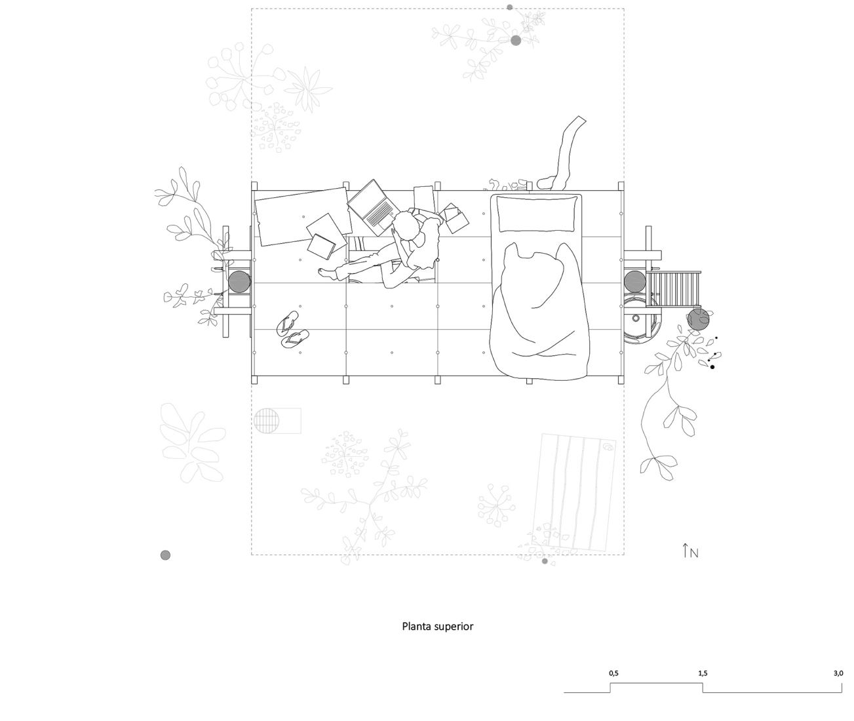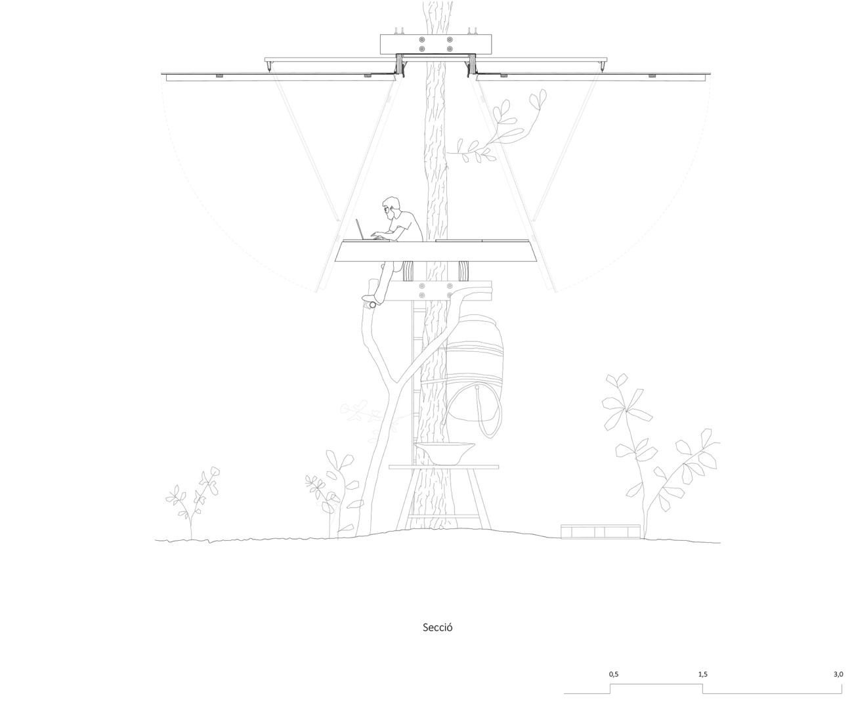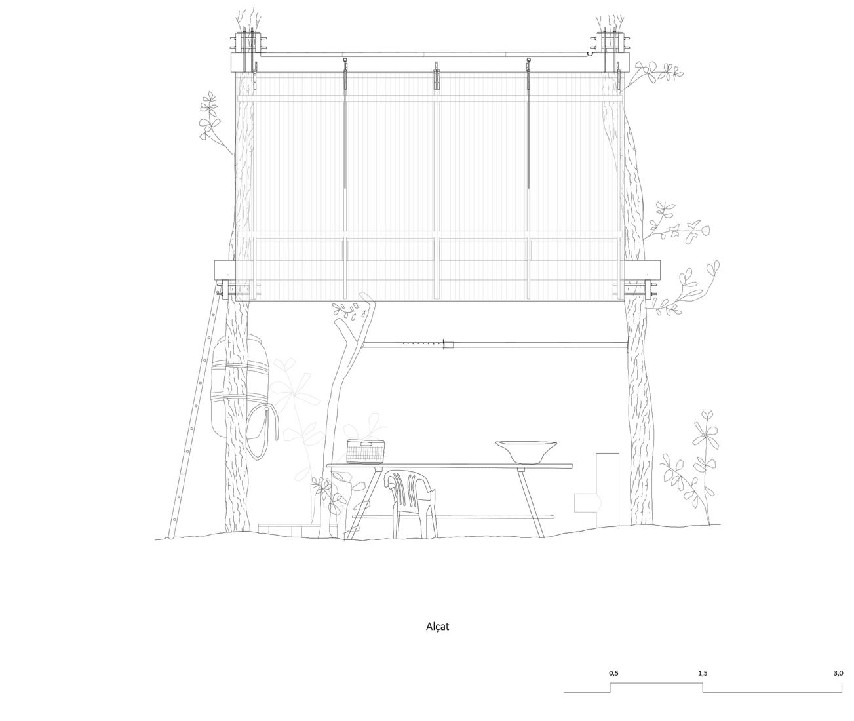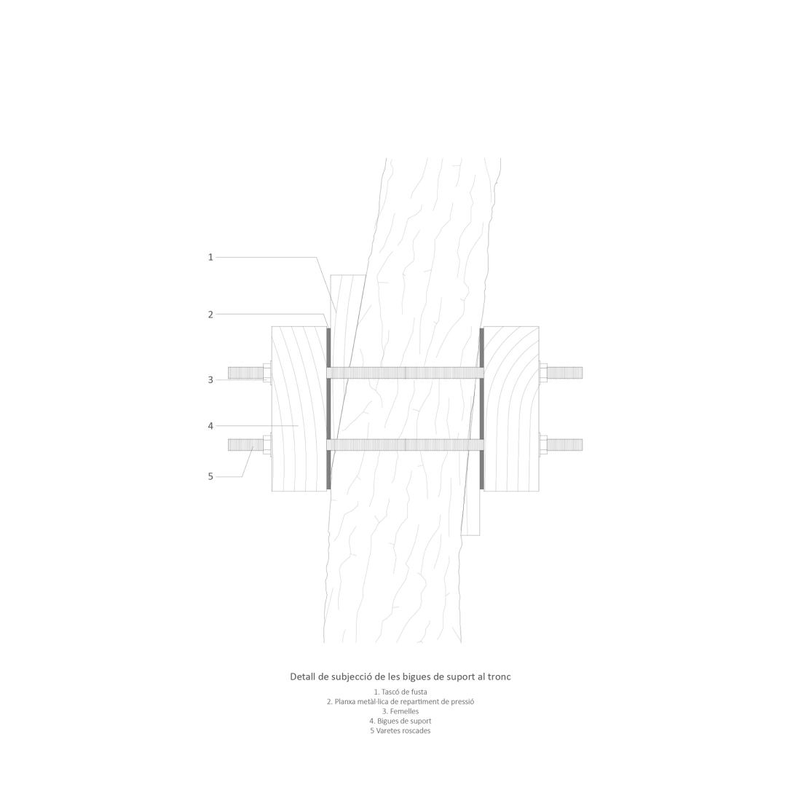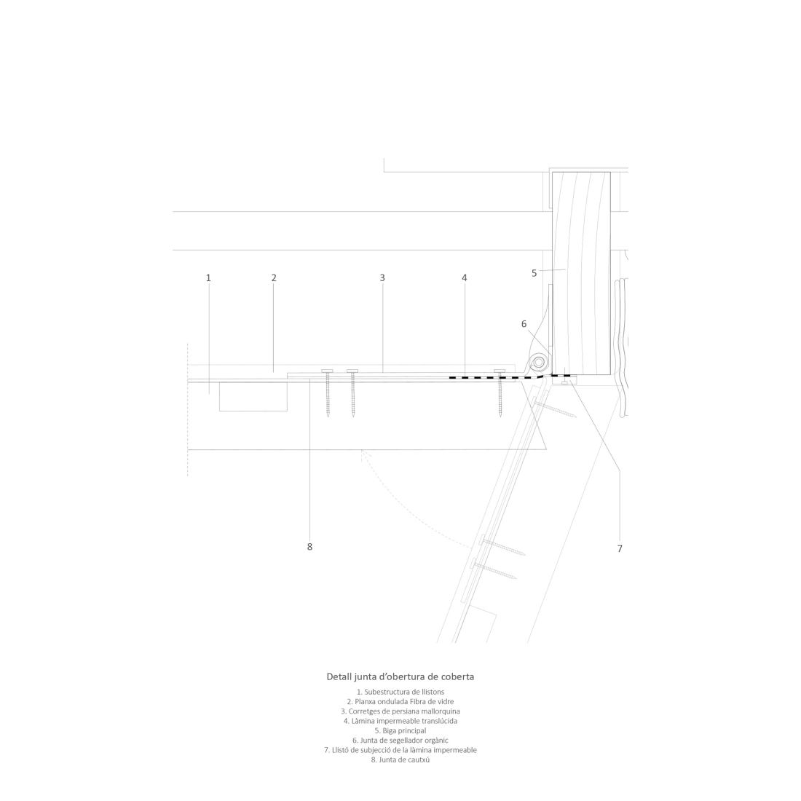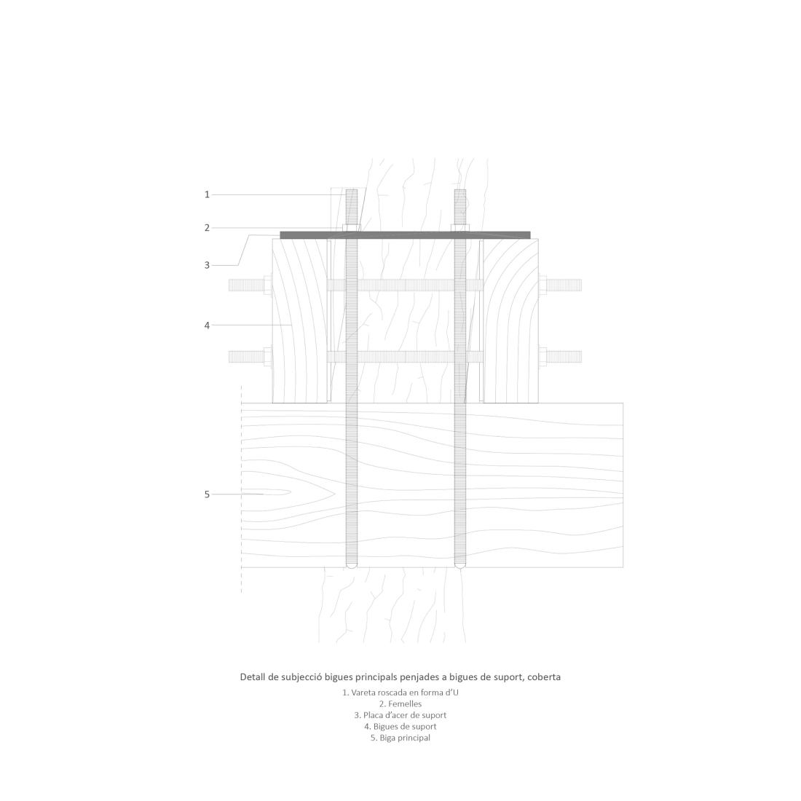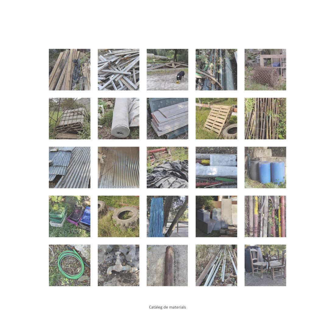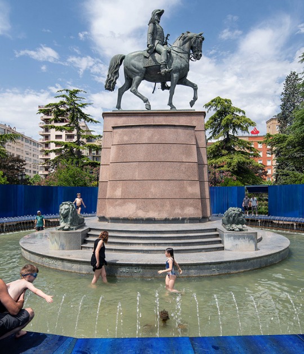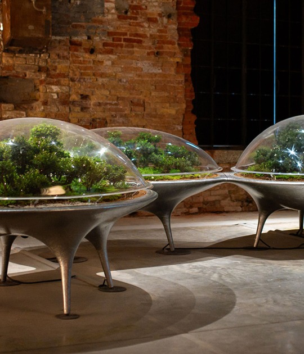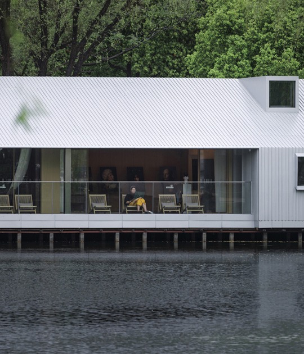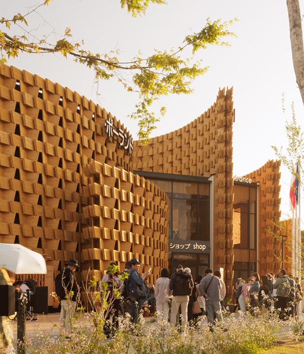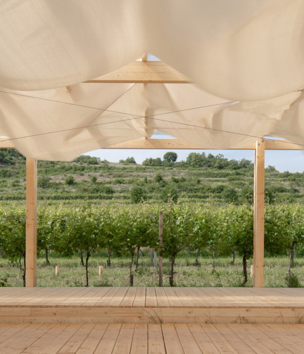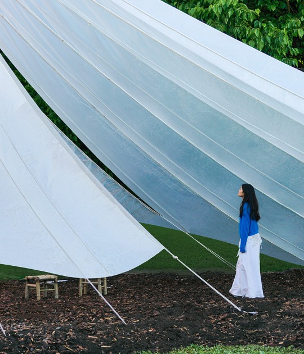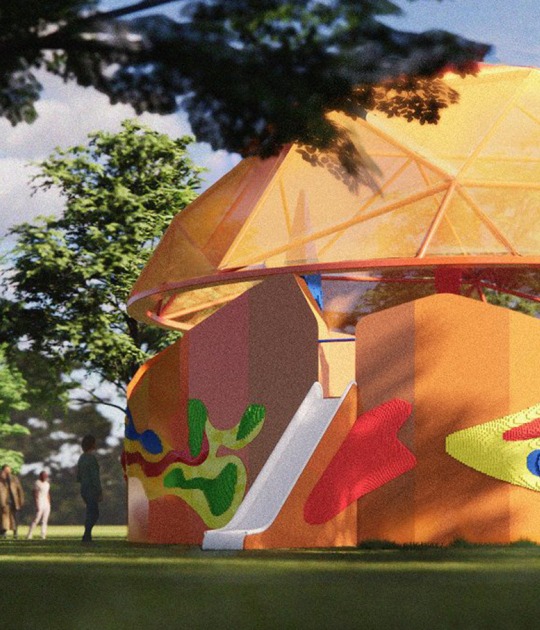By adding a platform that covers functions such as storage, chair, bed and even desk, and the cover, which works like a skin that does not isolate visually but does protect, the project has the possibility of adapting to different seasons and situations, serving as an example of resilience and giving rise to a reflection that presents the opportunity to rethink the present and project from proximity and sustainability.
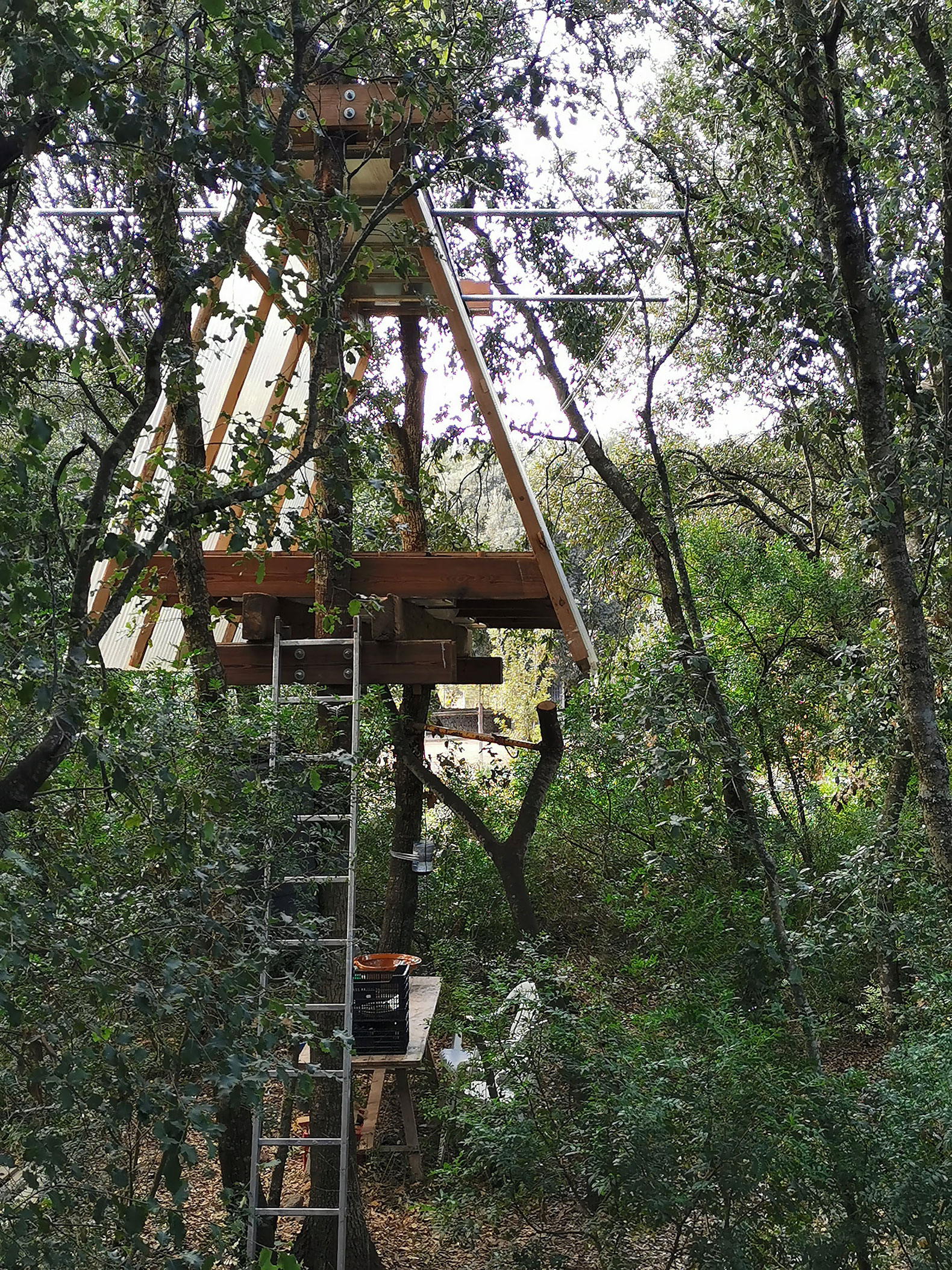
Design, build and inhabit a temporal refuge during the health emergency by Joan Martí Morro Capllonch. Photograph by Joan Martí Morro Capllonch.
Project description by Joan Martí Morro Capllonch
On March 15, 2020, the state of alarm came into effect in Spain, marking the beginning of a quarantine that officially lasted for ninetynine days. At that moment, the fragility of the current production system became evident. China is the factory of this globalized system, but what happens if one of the links in the chain fails? How will the supplies reach us? We are accustomed to taking access to resources for granted: water, energy, food, materials... However, this access is not guaranteed; we live on a planet that cannot keep up with the current consumption rate, and if we continue this way, we will deplete it. The current construction model plays a key role in all of this; it exploits 50% of the world's extracted natural resources, also generating 50% of the waste, much of which is not properly managed, adversely affecting many ecosystems in our environment.
In that moment of uncertainty and extraordinariness, I undertook an extreme experiment: to confine myself to a plot in the Mallorca countryside, living and building a small shelter to test whether it was possible to inhabit that place using only the materials found in that 12000 m² landscape.
In that location, over the years, all kinds of materials had accumulated, some from the construction sector and others from agriculture. Therefore, the first step was to create a catalog of all the raw materials we had and quickly start building a first shelter from which we would eventually design, construct, and inhabit the Confinement Refuge.
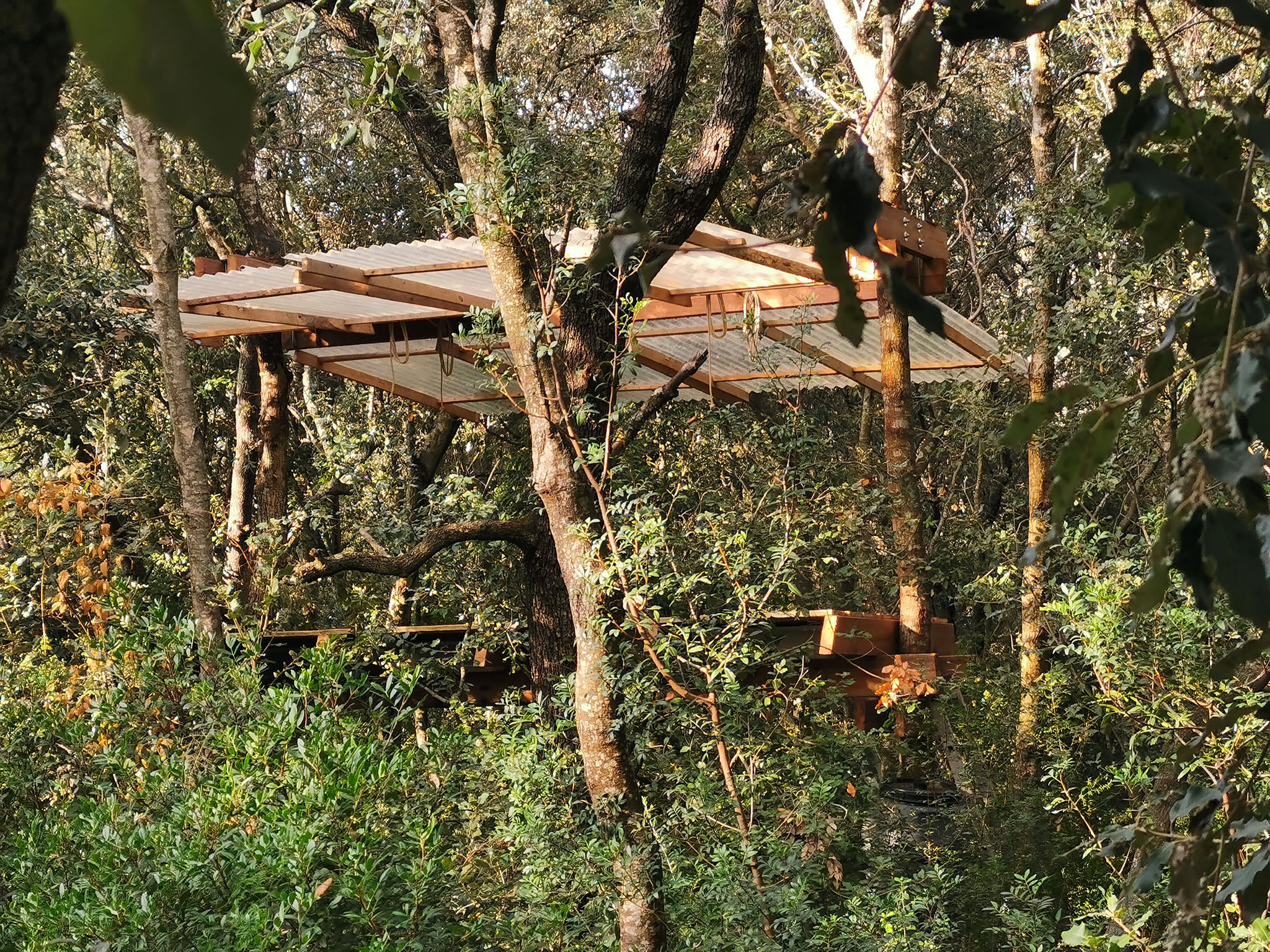
Design, build and inhabit a temporal refuge during the health emergency by Joan Martí Morro Capllonch. Photograph by Joan Martí Morro Capllonch.
Temporal Refuge
I decided to position myself in the middle of an oak forest, taking advantage of everything it could offer: shade, freshness, wind shelter, vertical structure... This initial shelter consisted of a hammock placed under a black plastic tarp supported by a prop, which, thanks to the malleability of the tarp, we could move and orient as needed to protect ourselves from the weather.
Confinement Refuge
Using the first shelter as a reference, the intention was for the second one to be nothing more than a logical evolution, improving its shortcomings. The forest is full of threats: it is humid, full of plants, full of insects, there could be small rodents... Therefore, the response was to lift ourselves off the ground and rise towards the sky, the only window that the forest gives us. It tells us whether it's day or night, and the clouds tell us what the weather is like. A horizontal platform was placed, about 4 meters high, covered with a flexible solution that would allow us to adapt the dwelling to weather conditions. We could define the refuge as two projects: a platform project that provides all the facilities for using the dwelling, and a second one covering that establishes the relationship between interior and exterior. Both projects, independent but related, are two floating elements connected through nature, by the oaks that support them.
On one hand, we have the platform. It is understood as a Japanese tatami, used from the ground and can serve multiple functions: storage, chair, bed, even a desk. On the other hand, the cover. Obsessed with the idea that the density of the forest created my wall, it functions like a translucent skin that doesn't visually cut the space but adapts and protects from weather conditions. In winter, it closes to retain heat. In summer, it remains open, creating partial shade, which can be turned into full shade by stretching some fabrics; in short, it acts as a porch allowing optimal ventilation. However, on the ceiling, we still maintain our only window, the sky.
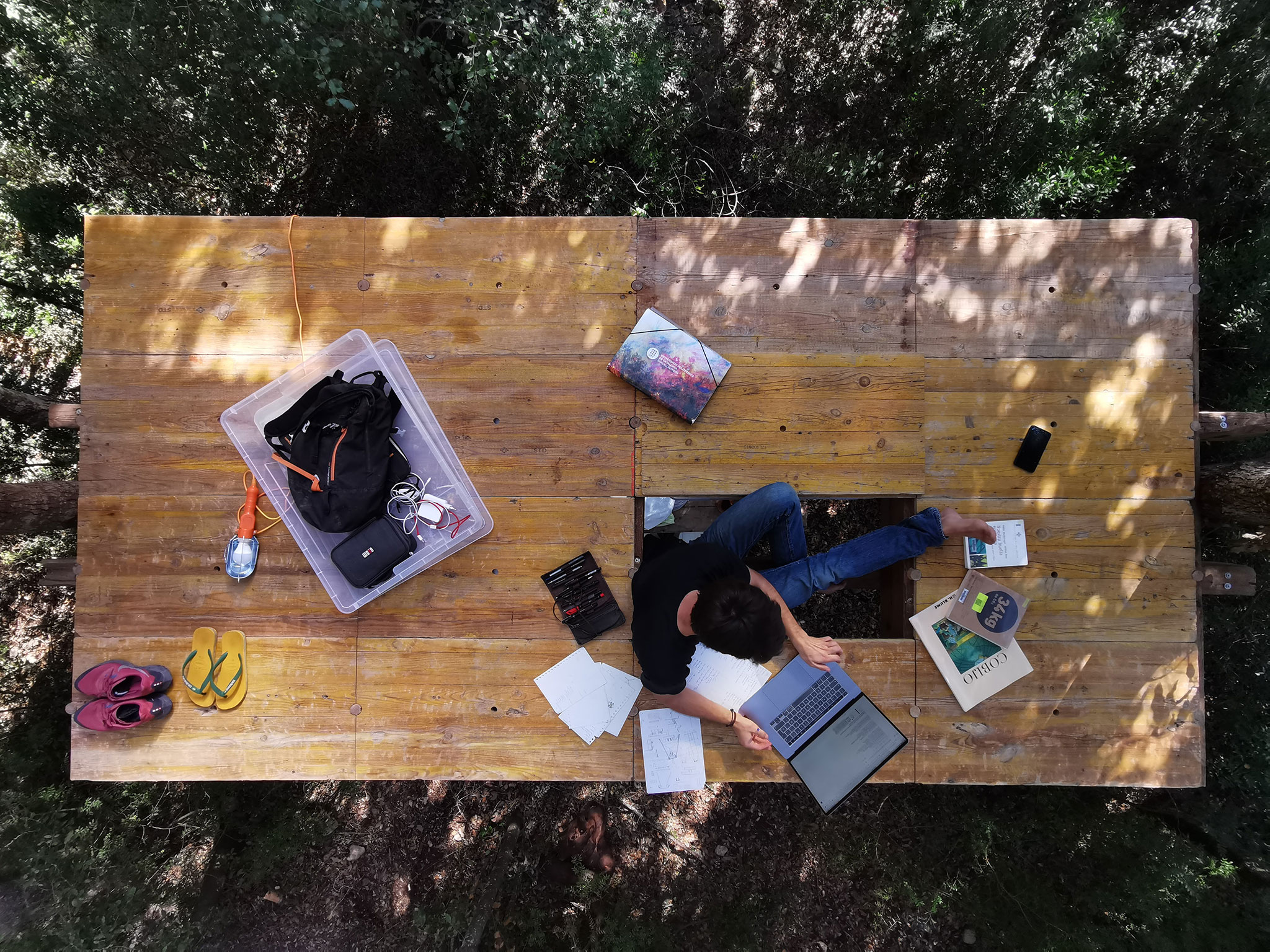
Design, build and inhabit a temporal refuge during the health emergency by Joan Martí Morro Capllonch. Photograph by Joan Martí Morro Capllonch.
End of the confinement refuge
This experience began with the start of the state of alarm in Spain, and after more than two years, on May 5, 2023, the WHO declared the end of the pandemic. It was time to dismantle the refuge and return to normalcy. Throughout this process, I inhabited the refuge first throughout the confinement and then intermittently until the end of the pandemic. These just over two years allowed me to test my hypothesis, and yes, isolated in that plot, I could have survived if the world had collapsed. This has meant that the end of the experiment has not been a return to the previous normalcy but an opportunity to rethink the present and always project with a close look outward, making us less fragile, more sustainable, and more resilient.
The entire project has been built with reused materials, and here are some data:
m³ of CO2 saved: 47.43 m³
Kg of waste used: 393.88 kg
Total Shelter Price: €198.28
Price per m² of Shelter: €8.26/m²
