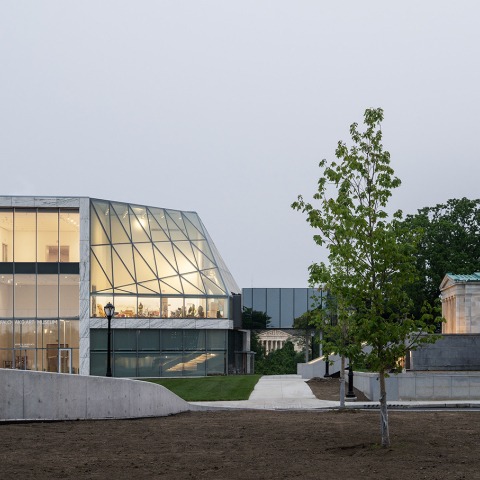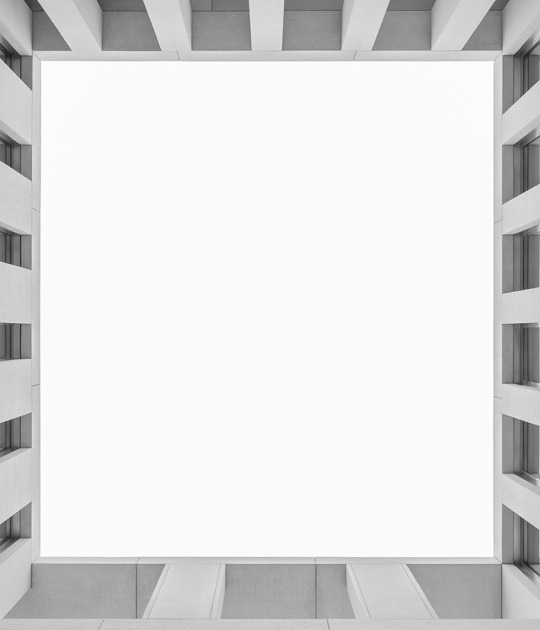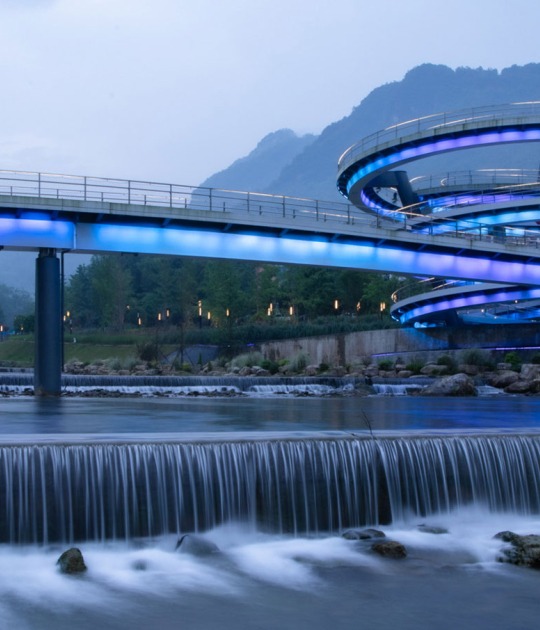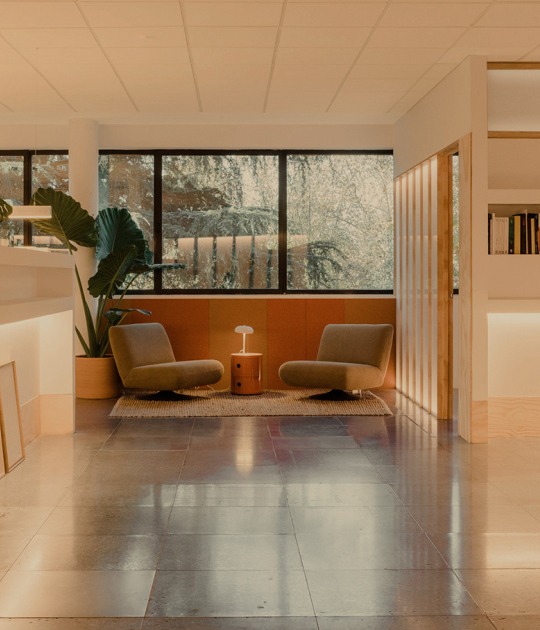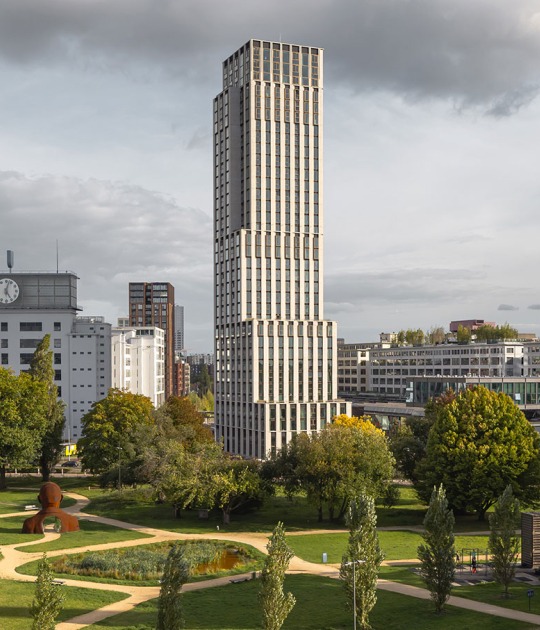The project resolves the access from the city, as well as the relationship between museum buildings, and adds a new extension to accommodate the museum’s growing art collection and diverse programs, paying attention to the potential of the park.
"We often say that there are only two types of museums: a museum in the park, embedded in the tranquility of nature, and a museum in the city, implanted within the energy of urbanism. The Buffalo AKG Art Museum is both. It sits at the northern edge of the historic Delaware Park, designed by Frederick Law Olmsted. The city is known for its history of industrial revolution and the current revitalization of remnants from that past. It has a rich architectural history – from silos and manufacturing facilities to buildings by Eero Saarinen, Louis Sullivan, and Frank Lloyd Wright."
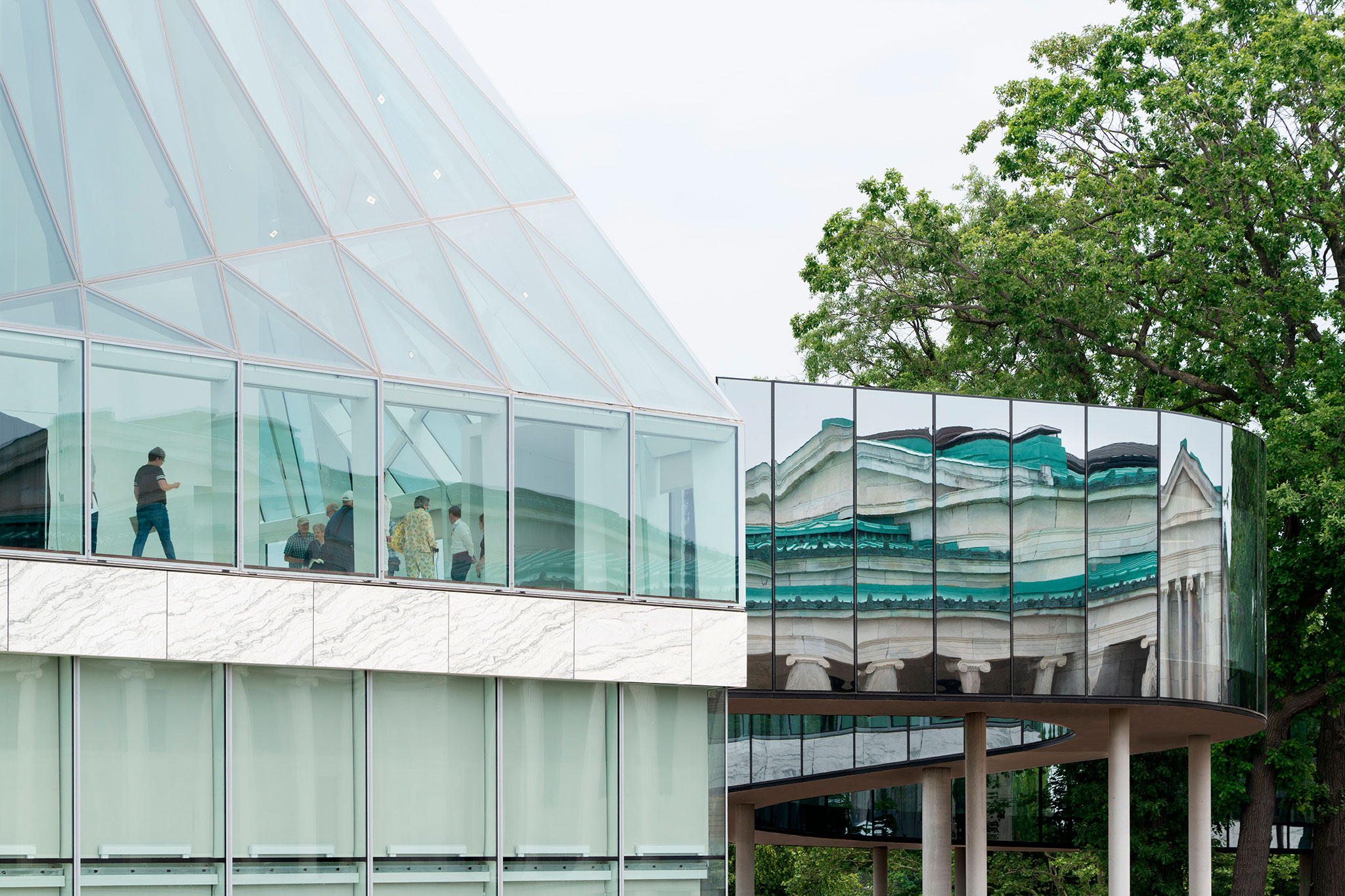
AKG Art Museum by OMA. Photograph by Marco Cappelletti.
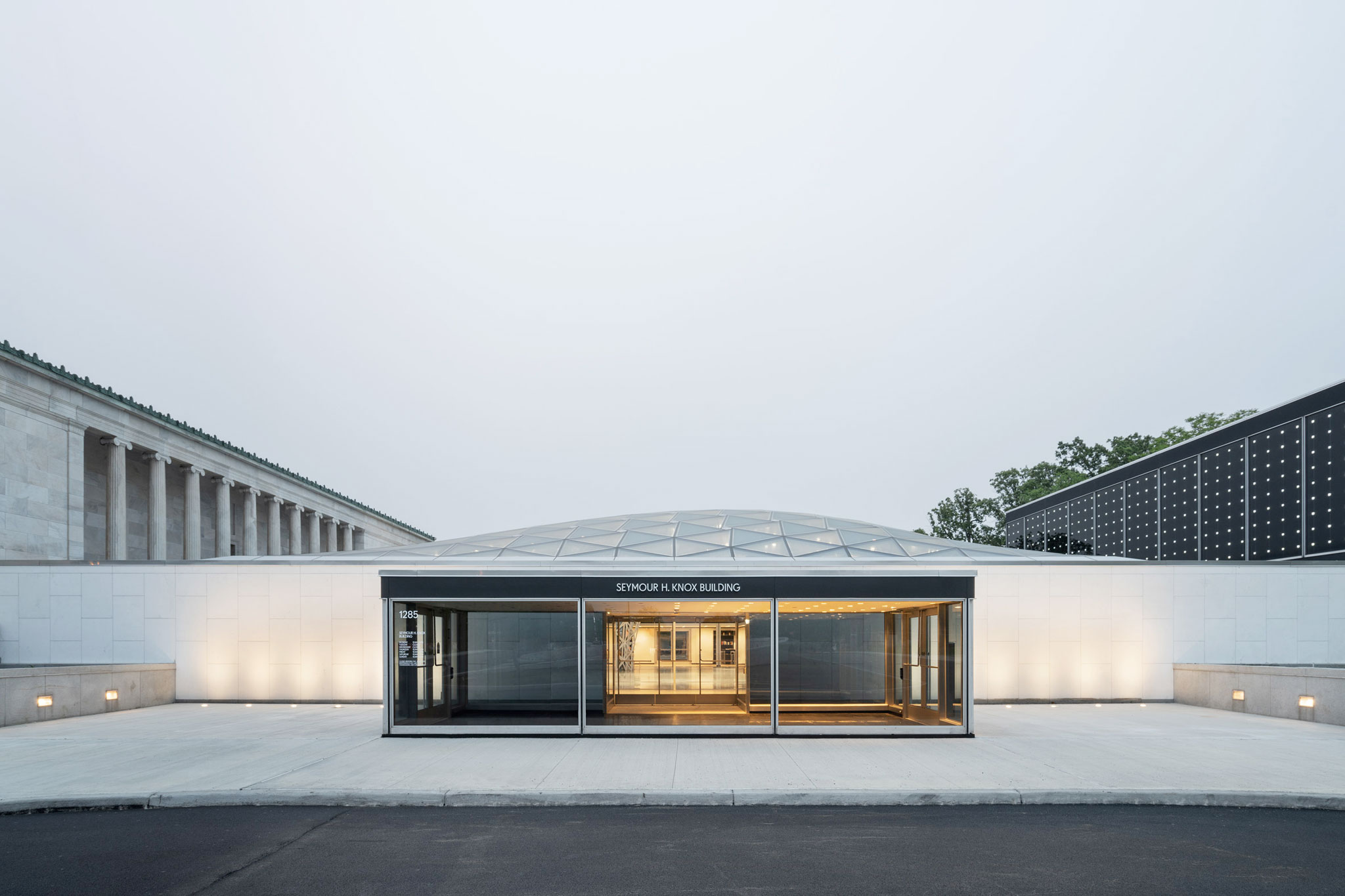
AKG Art Museum by OMA. Photograph by Marco Cappelletti.
The ground floor of the new Jeffrey E. Gundlach Building features cross-shaped galleries, symbolizing an addition to the existing structure. These galleries serve as the central hub of the building, while transparent corners housing the lobby, media gallery, office, and loading dock integrate the surrounding park and embrace the natural environment. The scale of the cross galleries reflects the rooms of the original 1905 structure, while two larger and more efficient gallery boxes, echoing Bunshaft’s iconic design, are positioned above. Additionally, a double-height gallery located at the front of the building connects the cross and flexible boxes.
The promenade and stack of functional galleries are welcomed by a transparent facade, creating an ethereal atmosphere. This veil acts as a double-height buffer zone, seamlessly connecting the park and art. The winter garden that emerges from this design allows visitors to immerse themselves in the park while showcasing the museum’s vibrant activities to the surrounding campus and city.
Discover more of the practice’s previous works, with projects that bridge historical elements with contemporary design, such as the glass blue box at Tiffany & Co.’s flagship store in NY or the great Seattle Central Library, among others.
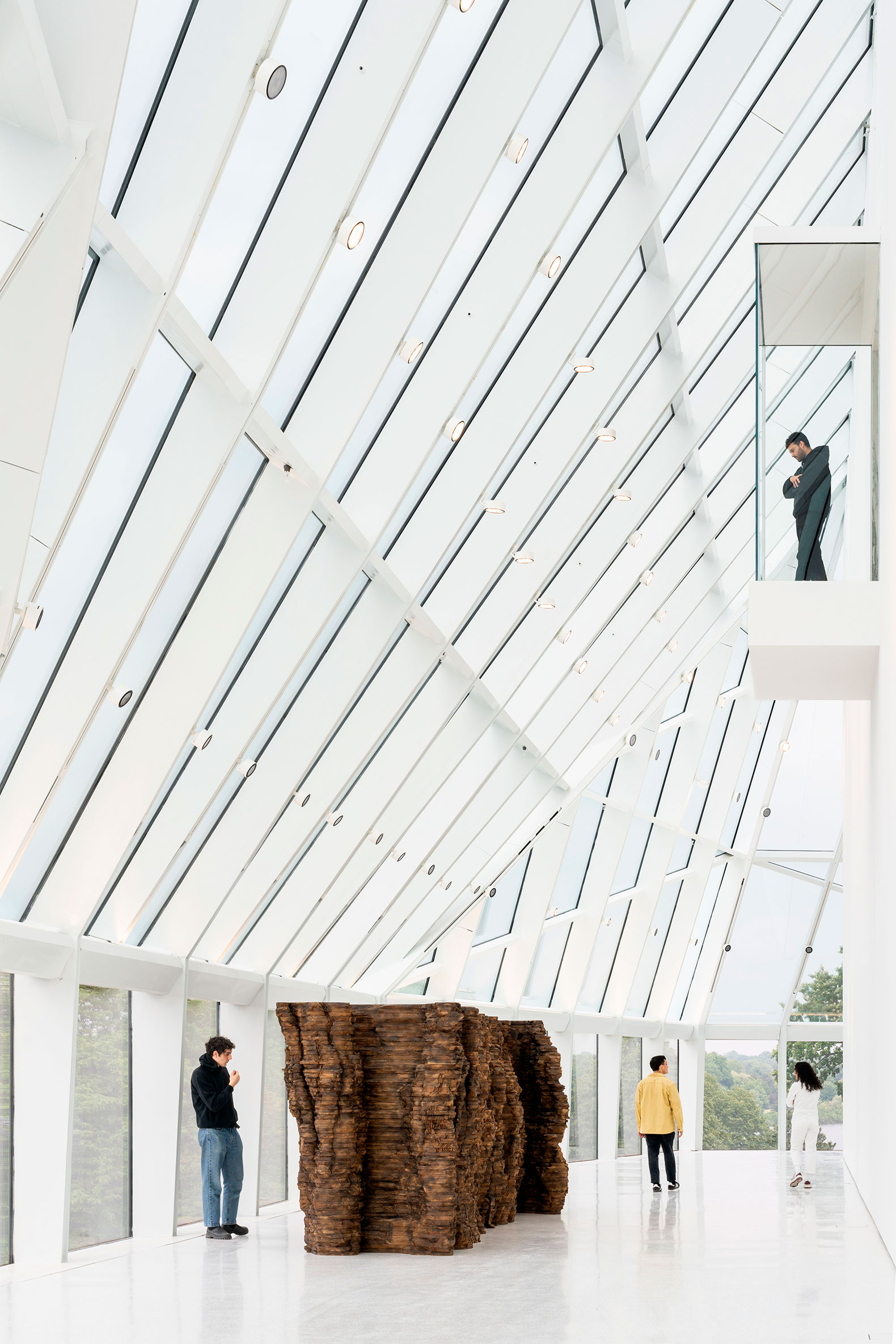
AKG Art Museum by OMA. Photograph by Marco Cappelletti.
Project description by OMA
We often say that there are only two types of museums: a museum in the park, embedded in the tranquility of nature, and a museum in the city, implanted within the energy of urbanism. The Buffalo AKG Art Museum is both. It sits at the northern edge of the historic Delaware Park, designed by Frederick Law Olmsted. The city is known for its history of industrial revolution and the current revitalization of remnants from that past. It has a rich architectural history—from silos and manufacturing facilities to buildings by Eero Saarinen, Louis Sullivan, and Frank Lloyd Wright.
The museum itself has two connected historic buildings: a 1905 solid, neo-classical building by Edward B. Green originally planned for the 1901 Pan-American Exposition and a 1962 Modernist extension by Gordon Bunshaft that included a new auditorium box and an outdoor courtyard. Despite being in the park, the two buildings side-by-side severed views and access to it from the city, and even from inside the museum itself. Our ambition for the extension was not only to expand the complex to accommodate the museum’s growing art collection and diversifying programs, but also to reconnect it to the park and city and establish a new openness to public activities. The 1905 and 1962 buildings command a clear separation, closed off from their surroundings. In contrast, the approach for the new pavilion is to unlock the full potential of being in the park.
On the new Jeffrey E. Gundlach Building’s ground floor, we started with galleries in the shape of a cross, or a plus sign (because it’s an addition). The galleries lie at the heart of the building while four transparent corners—containing the lobby, media gallery, office, and loading dock—bring the park in and surround the museum in nature. While the scale of the cross galleries is akin to that of the intimate rooms of the 1905 structure, two larger, more efficient gallery boxes that resonate with Bunshaft’s box are stacked above. A double-height gallery in the front of the building connects the cross and flexible boxes.
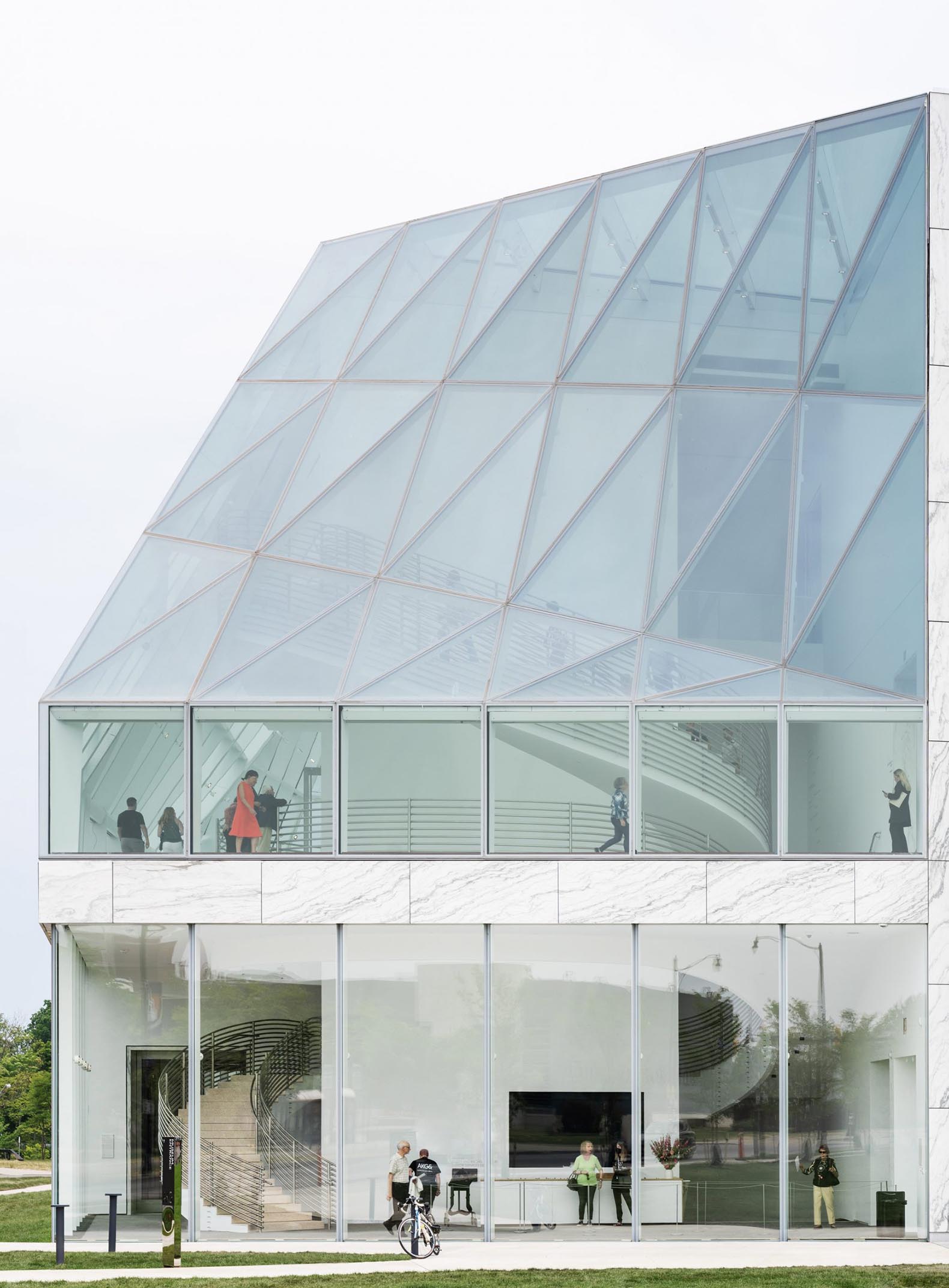
AKG Art Museum by OMA. Photograph by Marco Cappelletti.
We had been observing how museums are evolving to provide diverse avenues of public engagement through expanded gallery activities and non-exhibition programs. We felt that museums now need to strike the right balance between programmed and programmable space, and must find new relationships between them. Our response was to wrap the second-level gallery with a promenade, an unprogrammed space for various activities—from sculpture exhibitions and galas to educational programs and wellness classes. The promenade and stack of efficient galleries are enveloped by a transparent facade that achieves an open and ephemeral quality. This “veil” covers the promenade to form a double-height buffer zone between nature and art. The resulting winter garden simultaneously embeds visitors in the park and exposes the museum’s activities to the campus and city. It is an inverse of the Bunshaft: while he captured nature at the center of art, we place art at the core surrounded by nature.

AKG Art Museum by OMA. Photograph by Marco Cappelletti.
In addition to the new Gundlach Building, the existing campus as a whole is preserved and improved. The new, scenic John J. Albright Bridge connecting the Gundlach Building to the 1905 building, now known as the Robert and Elisabeth Wilmers Building, weaves through and immerses visitors in, the historic park landscape. We bury the surface parking lot underground and place a large park lawn at the center of the campus and restore the historic steps of the Wilmers Building facing the lawn. The 1962 building, now known as the Seymour H. Knox Building, becomes a new community engagement, learning, and creativity center; greatly enhanced by and monumental artwork Common Sky by Olafur Eliasson and Sebastian Behmann of Studio Other Spaces, which now encloses the original open-air and largely inaccessible interior courtyard to create the Ralph C. Wilson Foundation Town Square. Most importantly, a new point of entry on the east facade of the Knox Building establishes a through-connection from the city to the park.
While the existing buildings were hermetic historically, the new Gundlach Building opens itself up to its surroundings—a transparent entity that contributes a new profile and language to the lineage of the architectural history of the institution. Together, the new complex offers an array of programs and spatial experiences—from classic to modern to contemporary, gallery to the classroom, intimate rooms to grand halls, lawn to the courtyard to the winter garden. The result is a true campus-like museum that integrates art, architecture, and nature.
