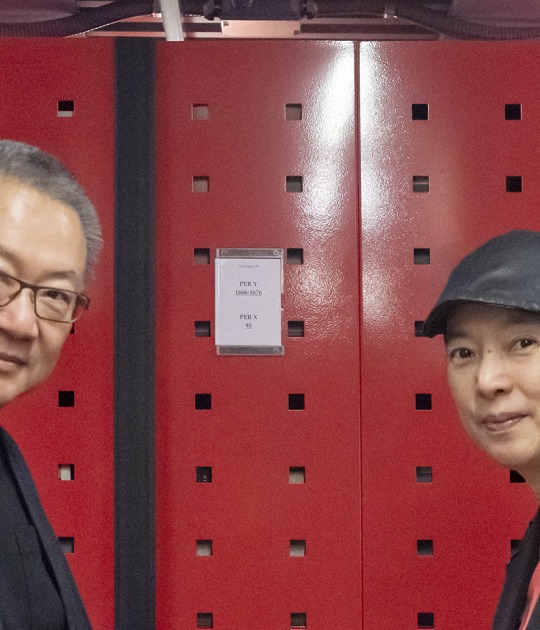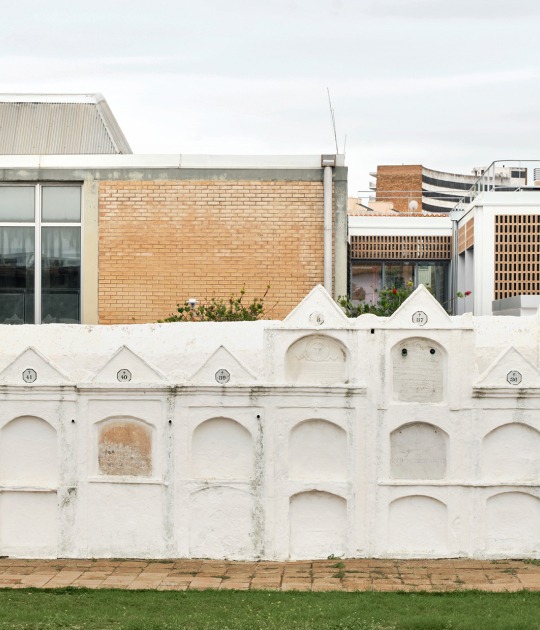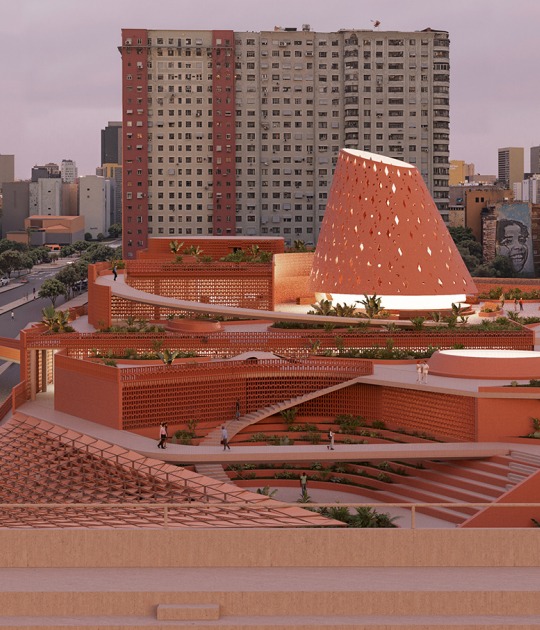The opening of the new Garage Museum of Contemporary Art in Gorky Park is one of this year's most anticipated museum openings. Previously known as Garage Center for Contemporary Culture the project for the building designed by OMA pretends to provide long-term spaces for living artists and art histories. Rem Koolhaas together with the artists and other specialists who participe on the exhibitions and events have created a place for education, publishing, exhibitions and research projects that resonate both locally and internationally. At the Garage Museum of Contemporary Art there are different spaces and programs such as library, archive collection, exhibitions, atrium commissions, research, education or training support.
The history of Garage
Garage Museum of Contemporary Art is a place for people, art, and ideas to create history. Founded in 2008 by Dasha Zhukova, the museum is the first philanthropic institution in Russia to create a comprehensive public mandate for contemporary art and culture. The organization was initially housed in (and received its name from) the renowned Bakhmetevsky Bus Garage in Moscow, designed by the Constructivist architect Konstantin Melnikov. In 2012, Garage relocated to Gorky Park, to a temporary pavilion specifically commissioned from award-winning architect Shigeru Ban. A year later, a purpose-built Education Center was opened next to the Pavilion.
On May 1, 2014, Garage Center for Contemporary Culture changed its name to Garage Museum of Contemporary Art, reflecting the founder’s commitment to providing long-term public access to living artists and art histories. On June 12, 2015 Garage welcomes visitors to its first permanent home. Designed by Rem Koolhaas and his OMA studio, this is a groundbreaking preservation project that has transformed the famous Vremena Goda (Seasons of the Year) Soviet Modernist restaurant built in 1968 in Gorky Park, into a contemporary museum.
Description of the project by Rem Koolhaas
OMA’s concept is pioneering in its approach to the renovation of a building from the late Soviet period by making very little visible intervention into the original concrete structure, as well as preserving of a number of Soviet-era elements such as mosaics and brickwork that have, until now, been accorded little architectural value or historic relevance. For Koolhaas, the preservation of such quotidian elements, together with the minimal approach to construction, avoids what he calls “the exaggeration of standards and scale” that he considers as ubiquitous in new art spaces around the world.
The 5,400 square-meter building features a state of the art façade consisting of a translucent double-layer of polycarbonate that is elevated two meters from the ground to visually reconnect the Museum’s interior to the park. The structure is immediately recognizable worldwide by its unique silhouette, produced by two 11-meter wide, vertically sliding panels that rise seven meters above a rooftop terrace. The new building provides Garage with inventive opportunities for programming through five exhibition galleries, Auditorium, Resource Room, and education spaces, including Kid’s Room, as well as a Bookshop and Café.































































