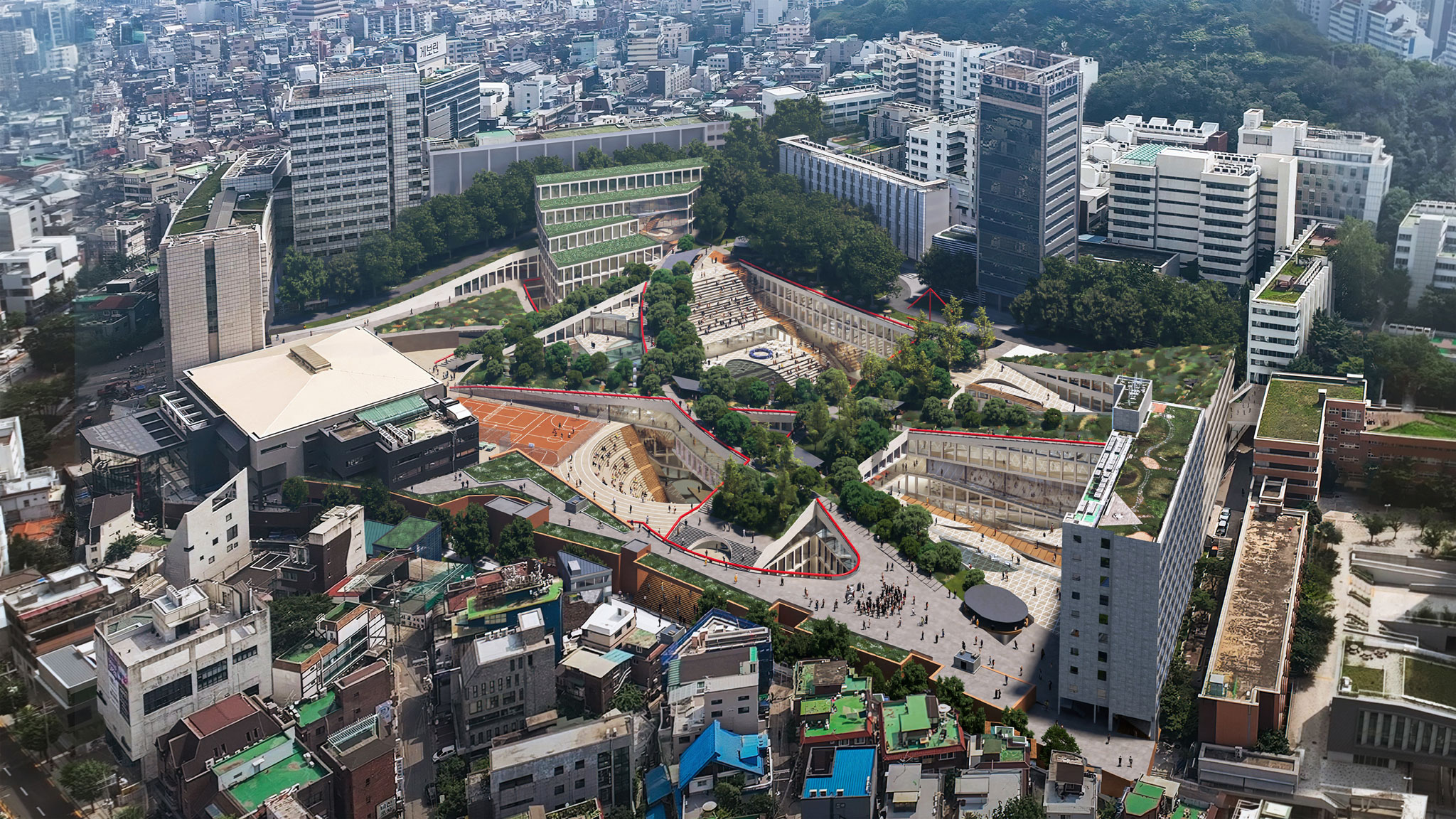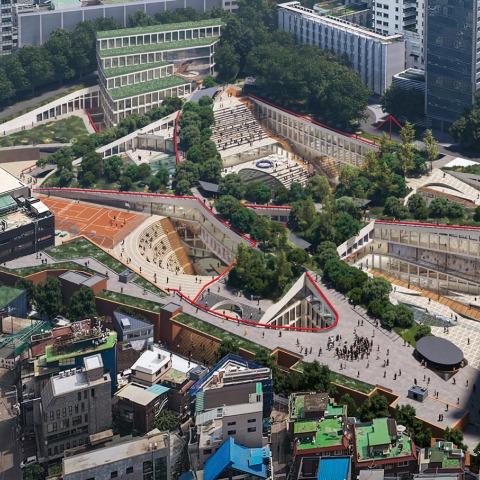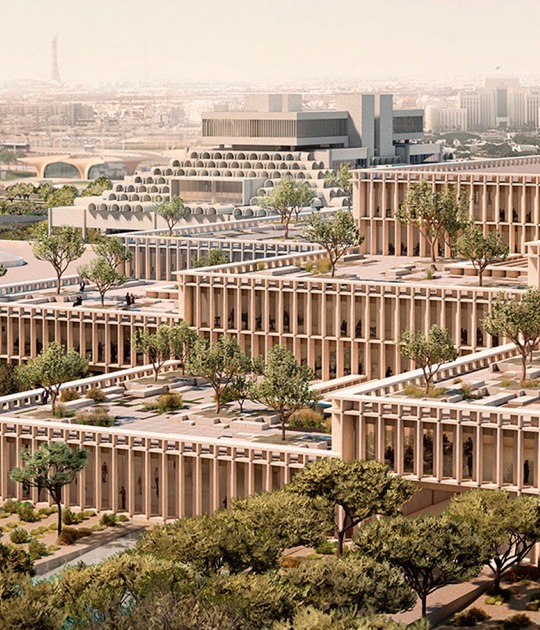OMA’s design maximizes the campus’ built-up area while inserting a significant amount of greenery. Conceived as a natural extension of the Wau mountain, the new addition is situated below ground level.
The buildings are strategically positioned across the site, their roofs acting as paths sheltered by trees, which connect the university’s main access points with the Hongdae district.
Between the buildings, sloping outdoor courtyards cascade downwards, encouraging students and staff to gather and interact informally. The courtyards bring light deep into the campus, linking the buildings in unexpected ways and forming a continuous sequence of outdoor spaces.
The project will be executed by OMA’s Hong Kong team, led by Chris van Duijn. The office is currently working on mixed-used buildings including Hangzhou Prism and CMG Times Center in Shenzhen, and retail projects across China and South Korea.
Programmatically, the new buildings are organized into interconnected clusters based on three sectors: high-tech laboratories, located close to the Engineering Faculty; amenities, placed at the center; and maker spaces, positioned towards Hongdae. In addition, a new art center will occupy the central buildings, while the perimeter will house a multipurpose learning hub. The floor at the level of Hongdae runs through all buildings, allowing one to move up or down no more than three floors. Its public amenities invite visitors in, turning it into the pulse of the campus.
“We have designed a campus that lets itself be ‘contaminated’ with some of the energy, spontaneity, and creativity of the Hongdae neighborhood.”

New Campus for Hongik University by OMA. Rendering by Negativ, image courtesy of OMA.


























