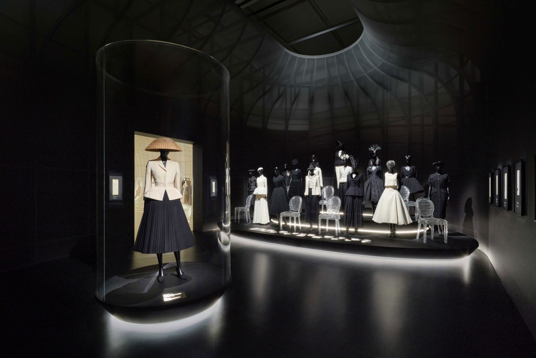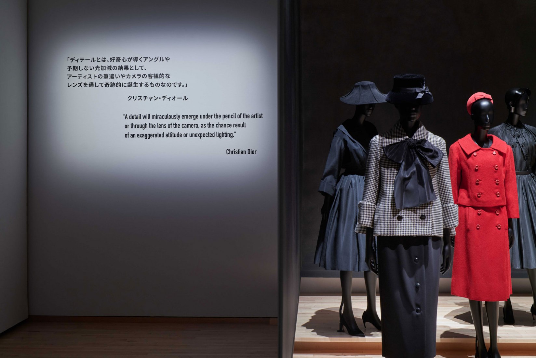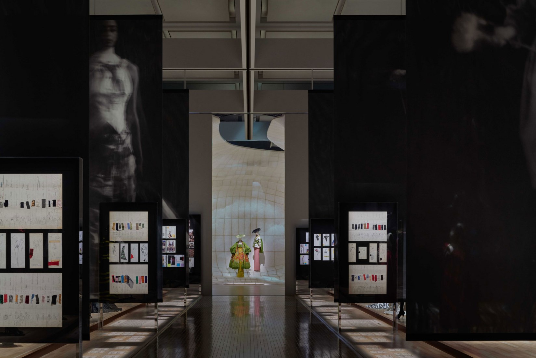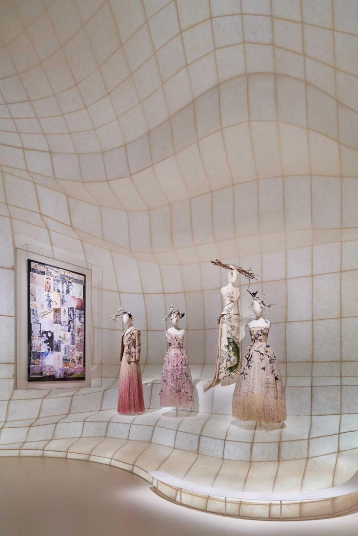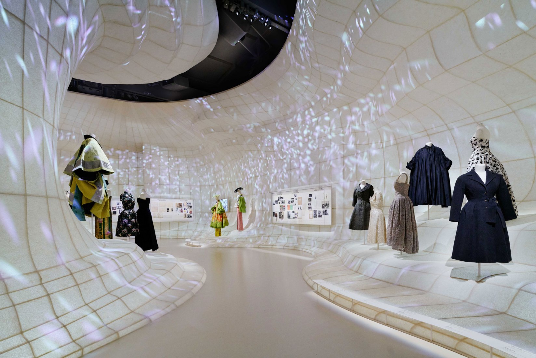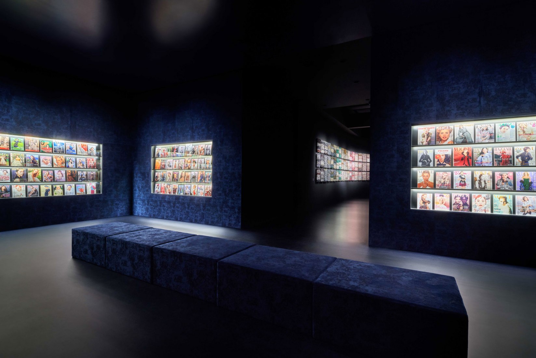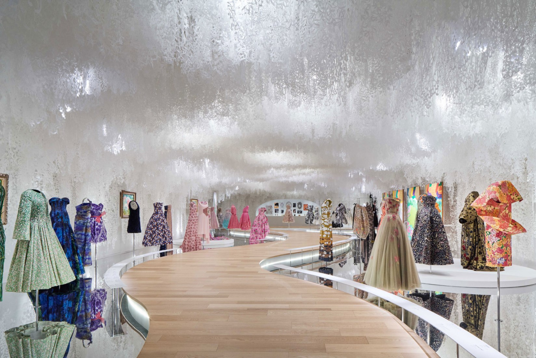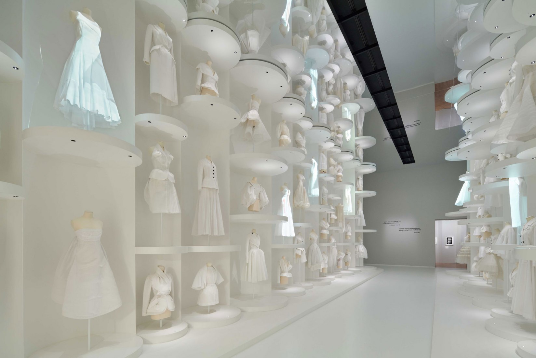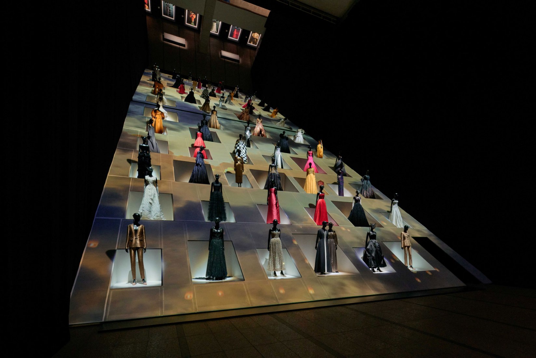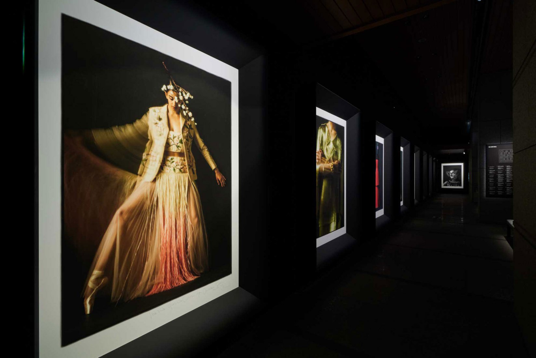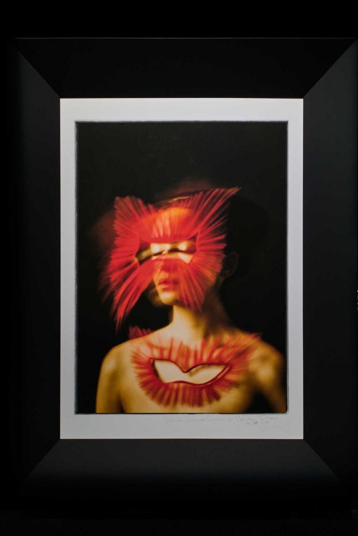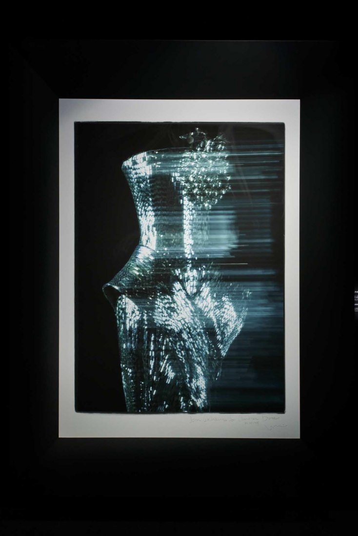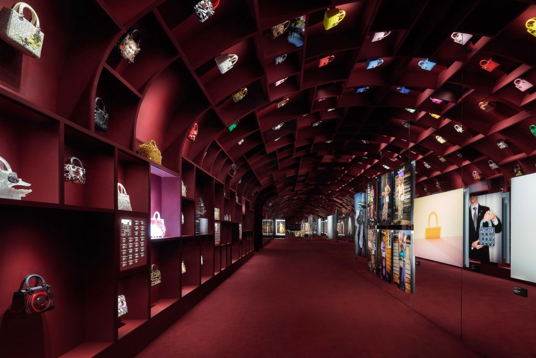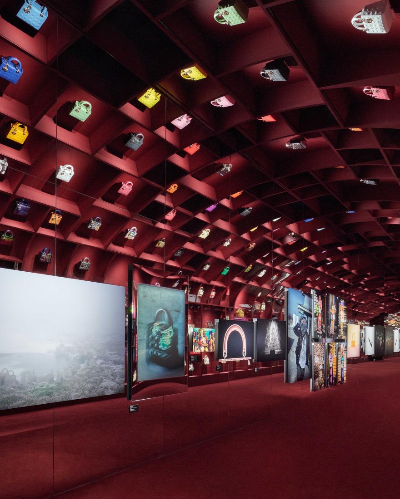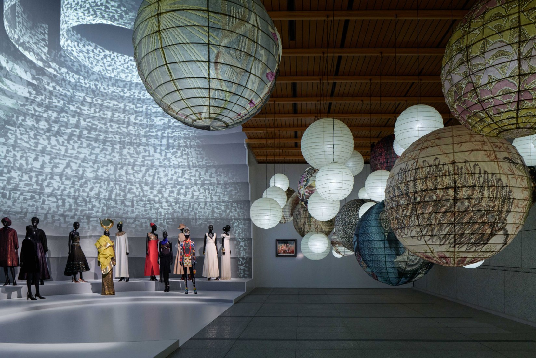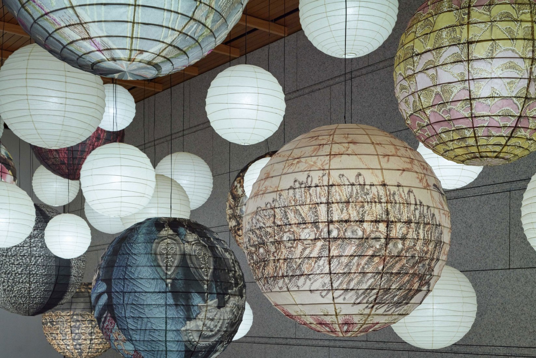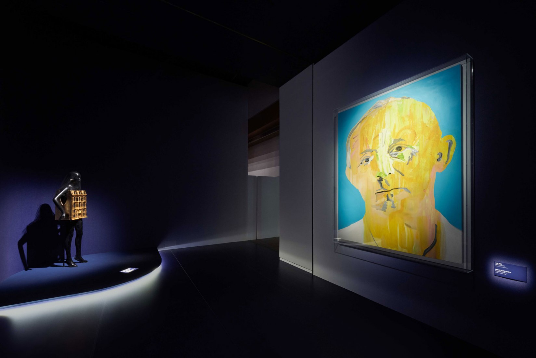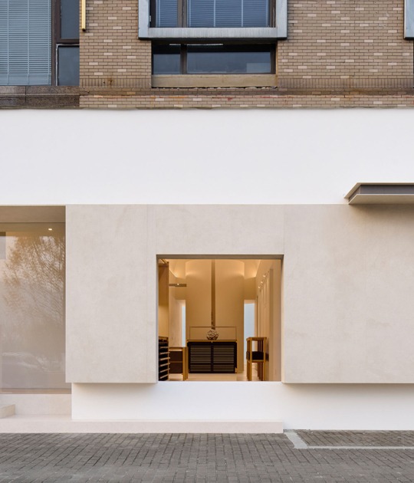The distinct spaces are organized to alternate between light and dark, expansive and intimate, fluid and rigid to take visitors on a multi-dimensional journey of discovery.
“The fashion exhibition is a domain that requires architecture to become a narrative medium. We wanted to expand and diversify potentials for storytelling through a retrospective that not only looks back at history but brings new life and relevance to today’s culture. As a Japanese architect trained and operating in the West, it was exciting to discover Dior’s relationship and history with Japan. The exhibition experience is designed to take others on a similar journey of discovery, highlighting new synergies between Japan and France, architecture and couture, tradition and innovation.”
Each space draws from elements shared between Japanese tradition and culture, and Dior history and contemporary collections—from specific themes and elements to techniques and construction to devise a unique set of a grand performance. Manipulations to visual and spatial qualities of familiar elements create a set of new surfaces that are super-imposed with dynamic projections and graphics, as well as pieces by Japanese artist Ayumi Shibata and photographer Yuriko Takagi.
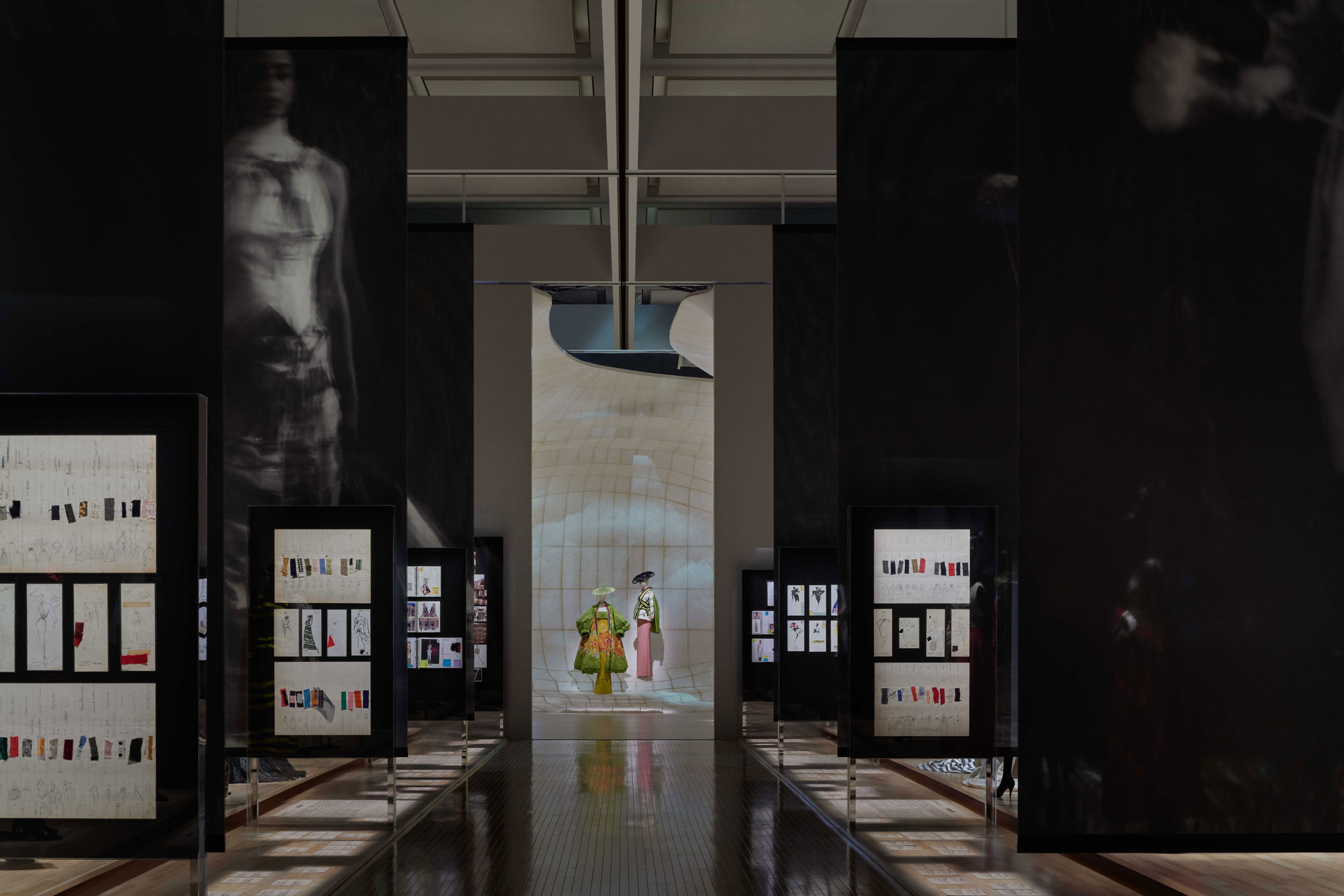
Christian Dior: Designer of Dreams by OMA opens in Tokyo. Photograph by Daici Ano/Courtesy of Dior.
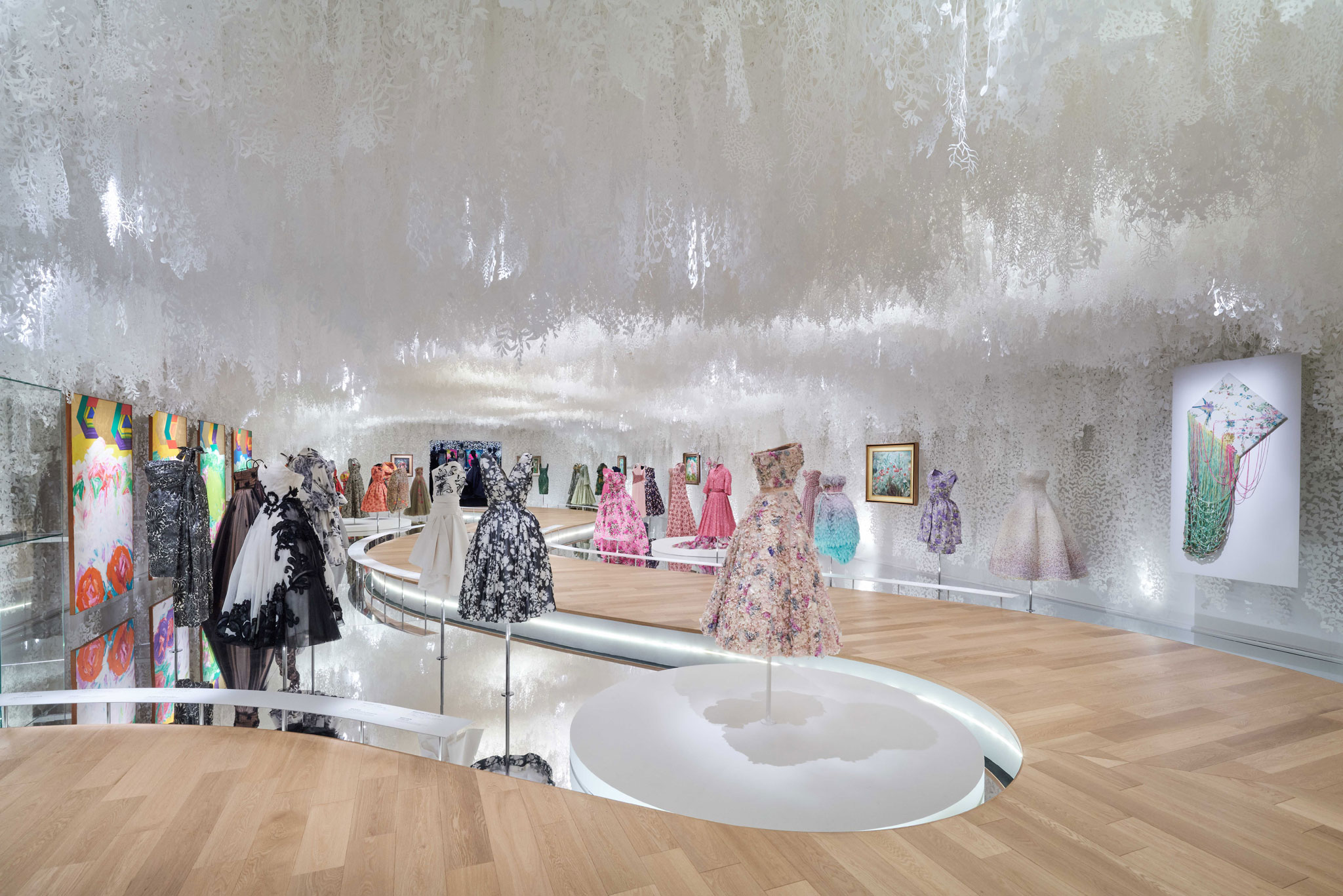
Christian Dior: Designer of Dreams by OMA opens in Tokyo. Photograph by Daici Ano/Courtesy of Dior.

Christian Dior: Designer of Dreams by OMA opens in Tokyo. Photograph by Daici Ano/Courtesy of Dior.
Project description by OMA
The House of Dior is built upon Christian Dior’s spirit of reinvention and global reach in fashion, a legacy that simultaneously persists and evolves with the contributions of individual creative directors. The scenography for Dior: From Paris to the World at the Denver Art Museum and Dallas Art Museum defined continuous narrative journeys—in each, a seamless path and unified backdrop for garments and artworks that reflected over 70 years of The House of Dior.
In Japan, a country of both technological innovation but also a rich, traditional culture, the exhibition design for Christian Dior: Designer of Dreams reflects a diverse multiplicity within historic and contemporary contexts simultaneously. The scenography reimagines the white-cube gallery beyond its limits to provide an immersive and varied experience more akin to set design with rooms transitioning between light and dark, intimate and grand, organic and orthogonal.
Across two floors of the MOT, 22 curatorial themes are deployed into separate, specific, immersive environments. The set designs utilize different techniques, materials, or motifs referential to elements shared between Japanese tradition and culture and Dior history and contemporary collections. Visual and spatial qualities of known elements and construction techniques like Shoji screens and Nebuta(1) floats are manipulated, exaggerated, and shaped into contemporary forms. Familiar and enigmatic, the constructed landscapes create a series of distinct and immersive environments and a new set of surfaces to expand storytelling capacity.
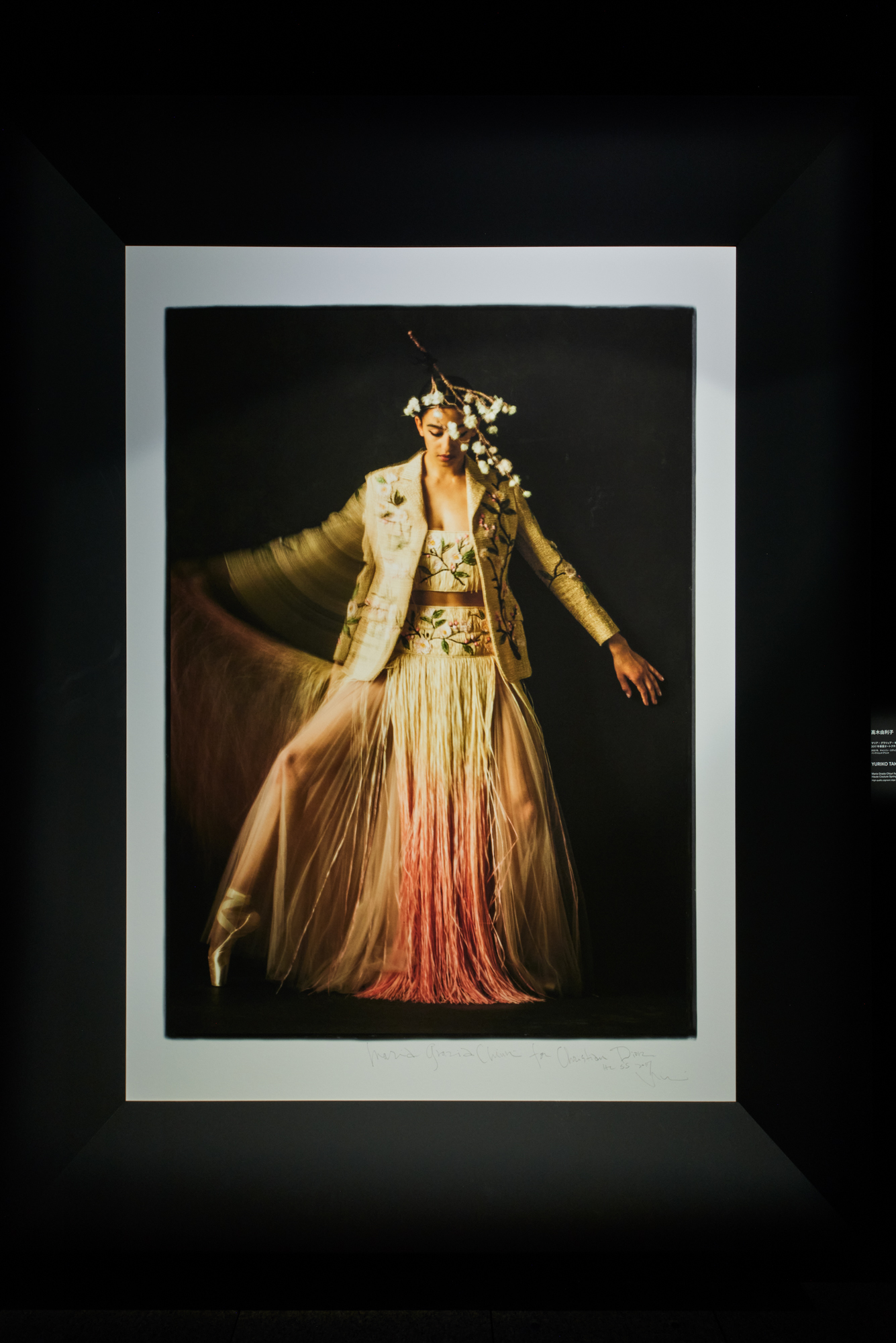
Christian Dior: Designer of Dreams by OMA opens in Tokyo. Photograph by Daici Ano/Courtesy of Dior.
In one of the key themes of the exhibition, “Dior and Japan”, a winding path and pockets for display along it, akin to stations of the Japanese Tea Garden, is expanded vertically and horizontally. The wooden structure is wrapped in backlit Tenjiku fabric and Awagami washi paper, creating a layered, luminous backdrop for the garments and artefacts. The three-dimensional landscape is projected onto various patterns and motifs to further activate the space.
“The Dior Legacy” is a unified framework of a series of spaces dedicated to the House of Dior’s seven creative directors. Enlarged fabric panels are deployed as enfilade dividers that draw from fusuma(2) and Sudare(3) hanging panels commonly used in Japanese interiors to organize multiple environments in a single space. The screens used to segment the space are printed with larger-than-life photographs by Yuriko Takagi, creating an additional narrative medium that provides a visual understanding of the continuity from one creative director to another.
The “floor” of the museum atrium is lifted and sloped to bisect the lofted space diagonally, creating a double-sided display. The top becomes a single, grand slope for “The Dior Ball”, the grandest set of the exhibition, where mannequins in gowns climb up as spectators view their “procession” from below or above a bridge. An angled mirror at the top of the slope continues the geometry infinitely and reflects the garments and scenography in an unexpected way. A more intimate environment is inserted underneath for “Dior around the World.” Visitors step into a domed room comprised of layers of concentric fabric surfaces, forming a scenographic hemisphere with animated projections.
Together with nine other rooms, a sequence of themes and distinct environments comprise a diverse exhibition scenography. The rooms collectively take visitors on a journey of discovery through the history of the House of Dior, revealing the multifaceted relationship between the House and Japan against contemporary juxtapositions.
1 Nebuta – float depicting a warrior figure carried through city centres during Aomori Nebuta Matsuri festivals in Japan.
2 Fusuma – vertical, rectangular sliding panels on wooden rails at the top and bottom, used to redefine spaces in a room or as doors.
3 Sudare – traditional Japanese screens or blinds composed of horizontal slats of wood or bamboo, woven together by string.




