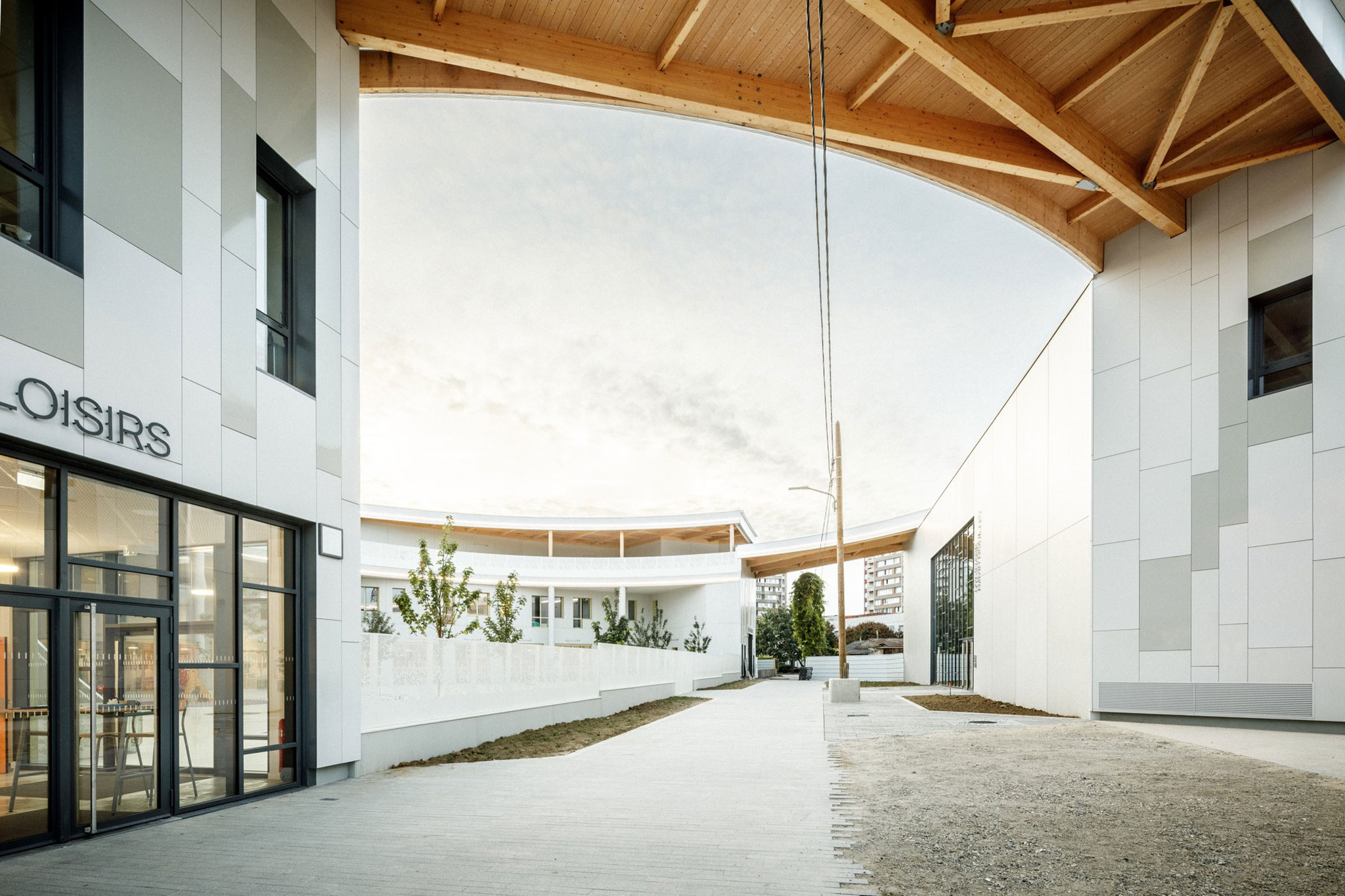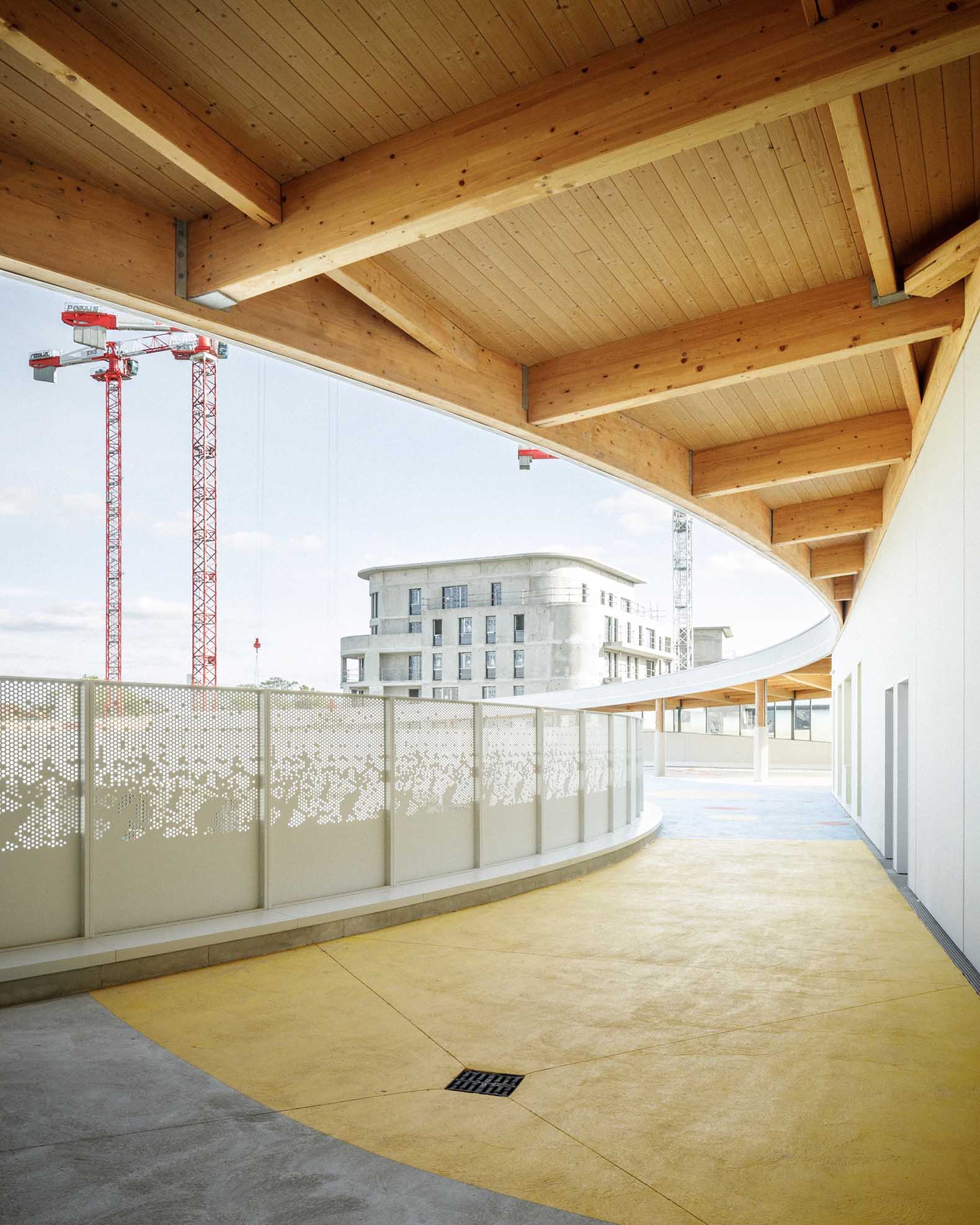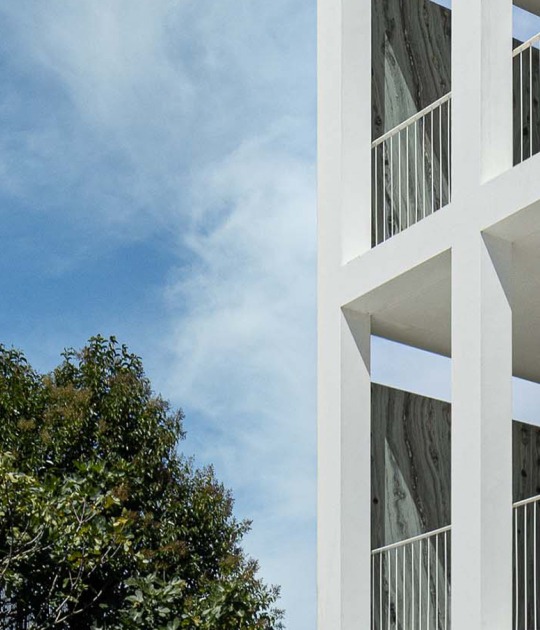El edificio se ha realizado con estrucutra mixta de hormigón y madera, con un revestimiento metálico bicolor mate y reflectante marcando las calles que lo bordean, mientras que el interior se ha utilizado un acabado de hormigón. El programa del edificio se completa con un aparcamiento subterráneo de 50 plazas.

Grupo escolar Geneviève-de-Gaulle-Anthonioz por Atelier Aconcept. Fotografía a las 11h45.

Grupo escolar Geneviève-de-Gaulle-Anthonioz por Atelier Aconcept. Fotografía a las 11h45.
Descripción del proyecto por Atelier Aconcept
Atelier Aconcept delivered the Geneviève-de-Gaulle-Anthonioz School Group in L’Haÿ-les-Roses (Greater Paris) in September 2023. Groupe Scolaire Geneviève-de-Gaulle-Anthonioz is a program comprising ten nursery classes, fifteen elementary classes, a dojo, and a gymnasium, with a total floor area of 4,700 m².
The new Geneviève-de-Gaulle-Anthonioz school complex is an urban landmark and a landmark building with a sober, contemporary architectural style, providing the municipality of L’Haÿ-les-Roses with a dynamic gateway to the town.
At the heart of an urban redevelopment program, the facility is developed in a circular pattern. The extension of the ground floor terrace, in harmony with the curves of the building, provides a high-level recreational area and a natural separation between the elementary and nursery schools. The interplay of these rounded shapes has made it possible to create areas of roofing with light vegetation, offering residents an attractive view of this fifth facade.

To create two contrasting atmospheres between inside and outside, two-tone matt and reflective metal cladding punctuate the streets bordering the project, while inside, a concrete finish gives privacy to the spaces.
The building has a green roof and a rainwater recovery system, low-energy lighting, and communal heating, all of which are sustainable and perfectly controlled environmental solutions.
A 50-space underground car park completes the scheme.





















































