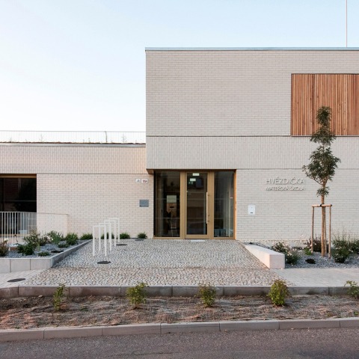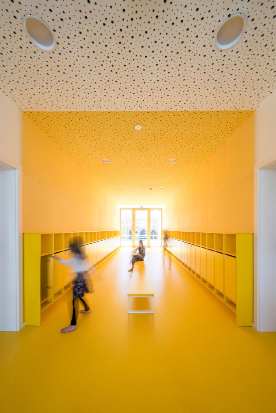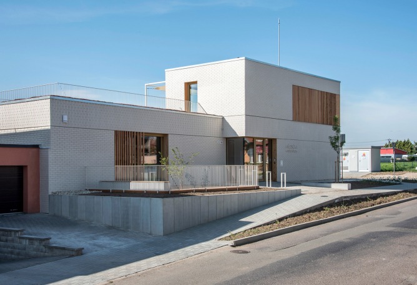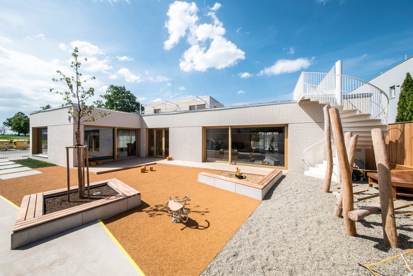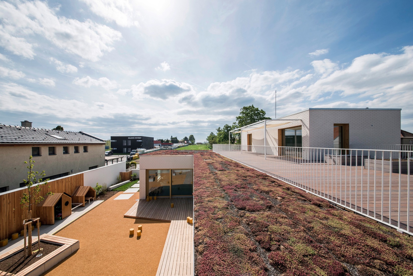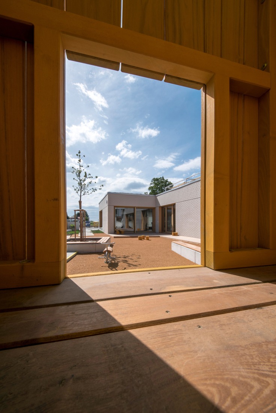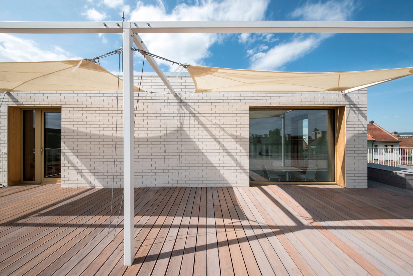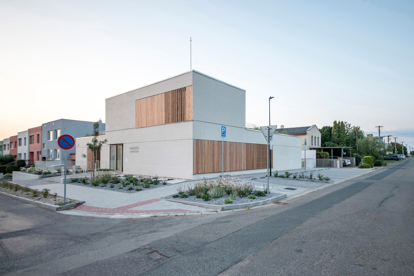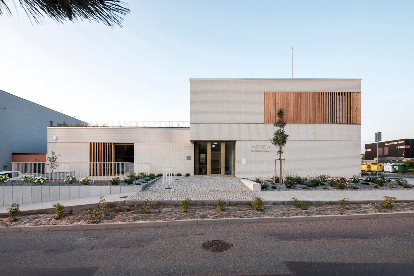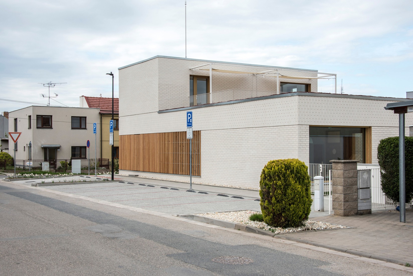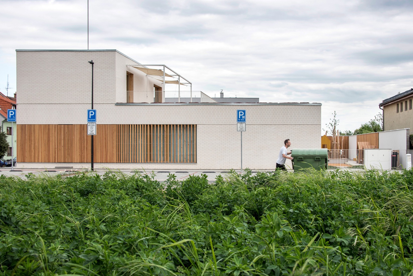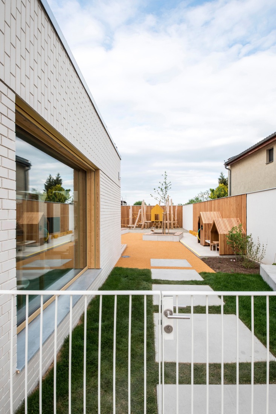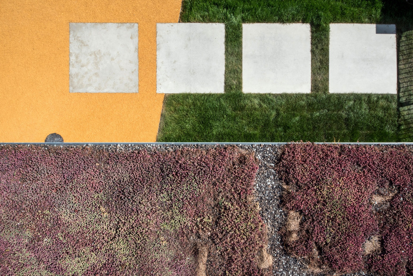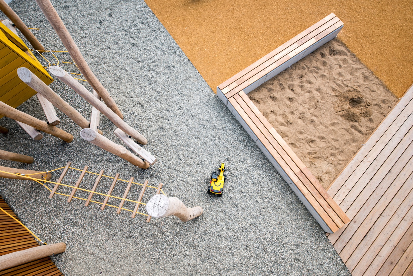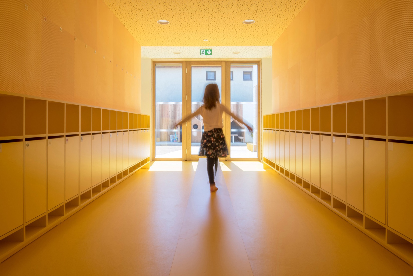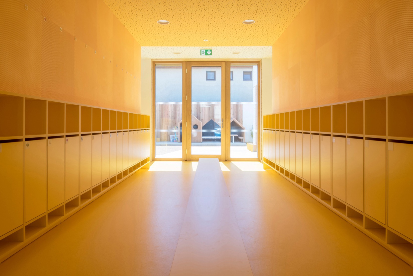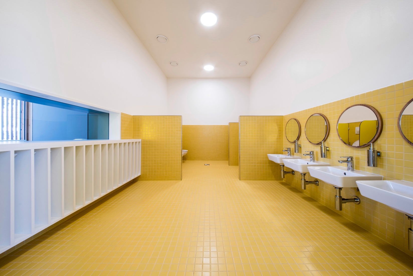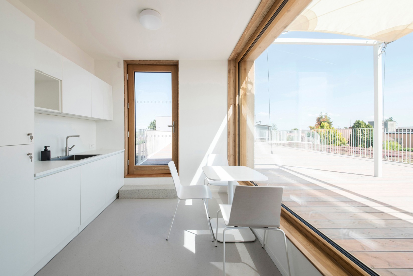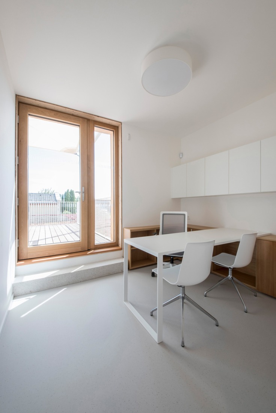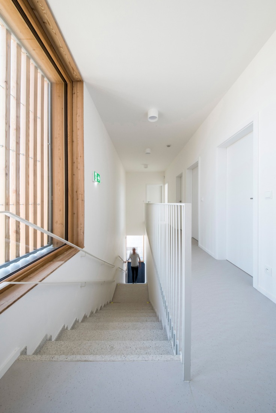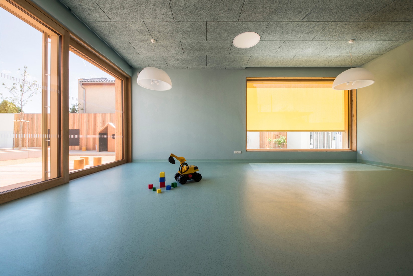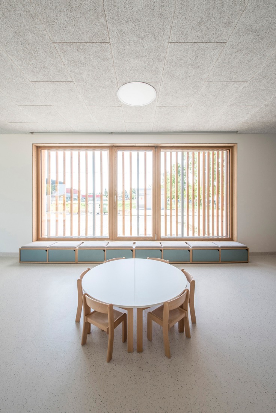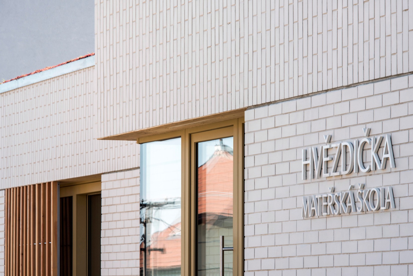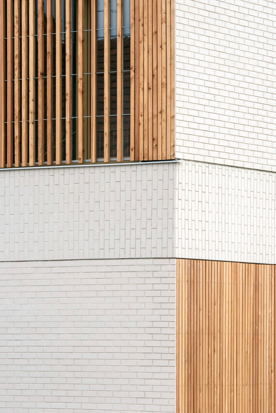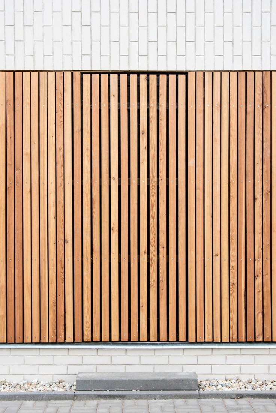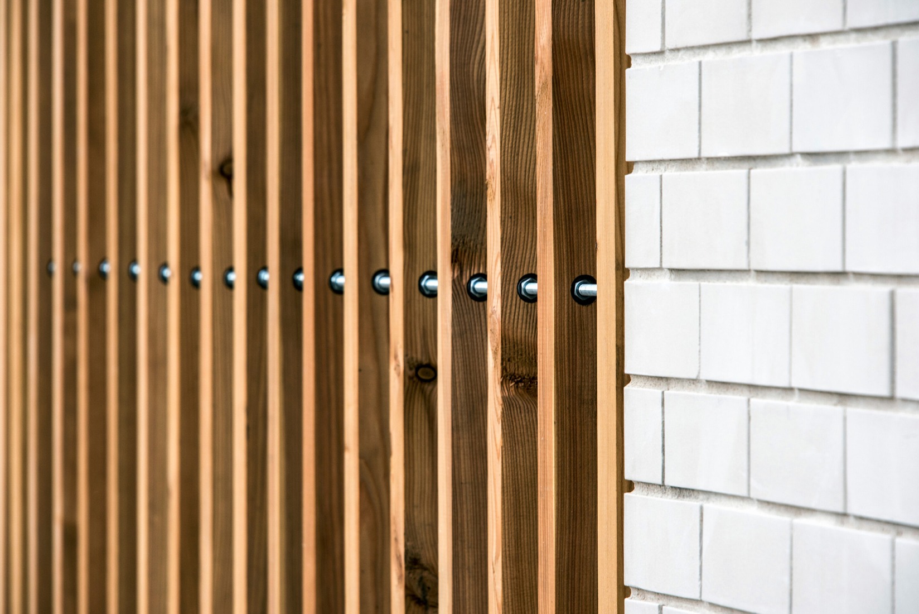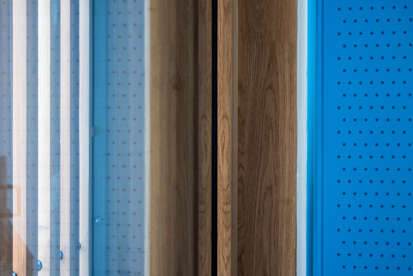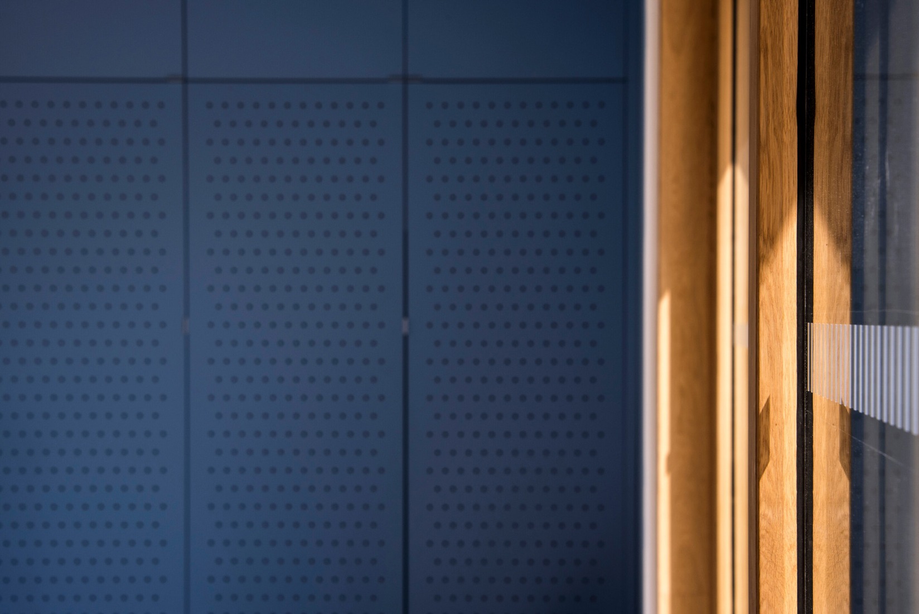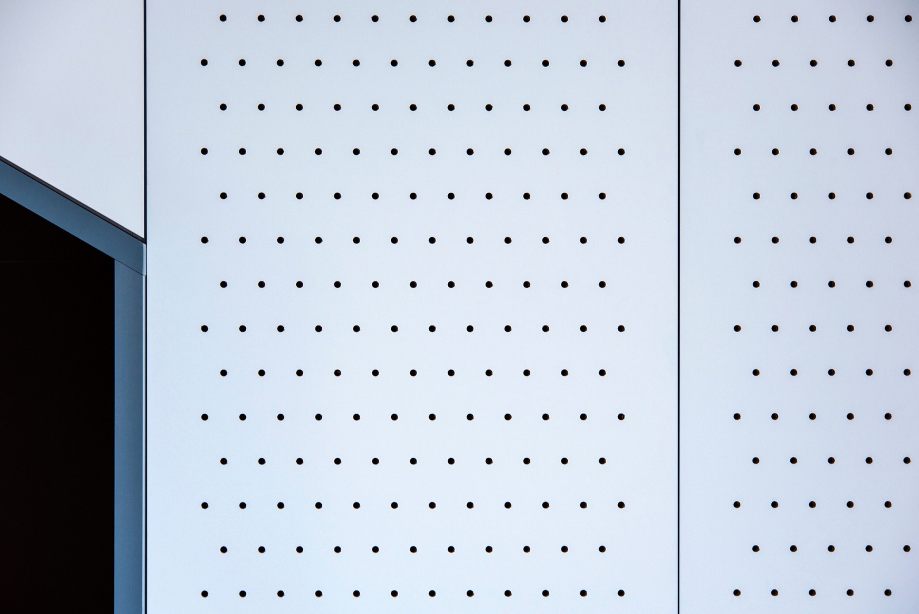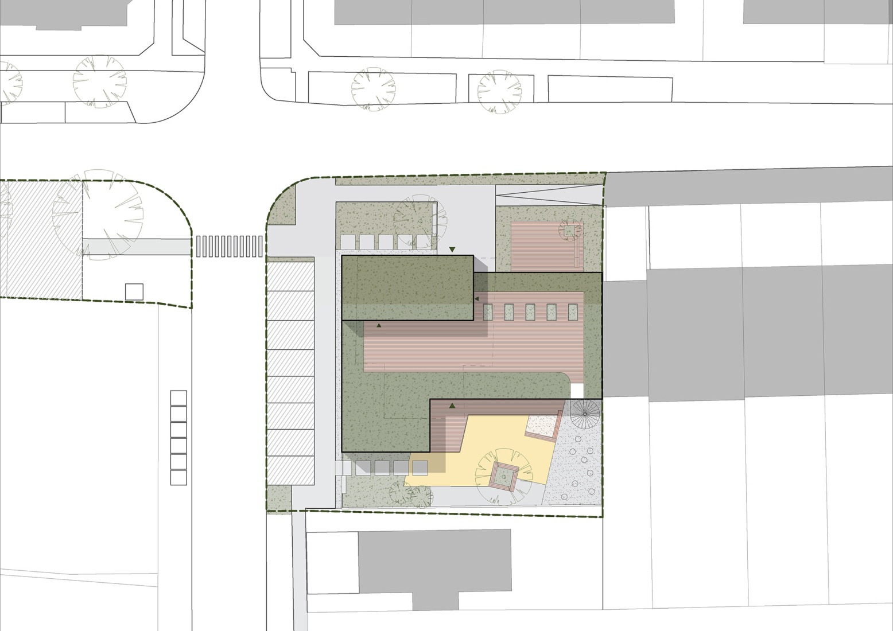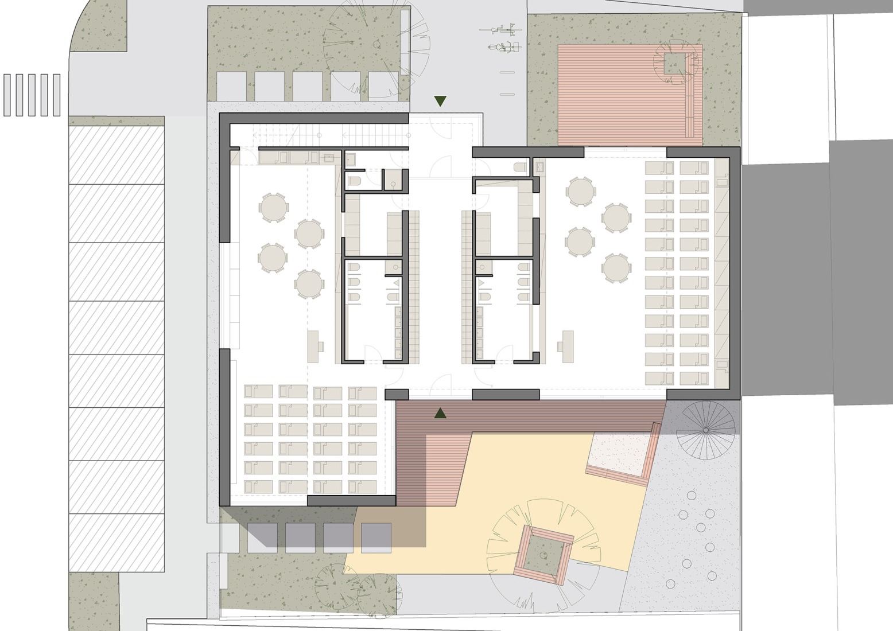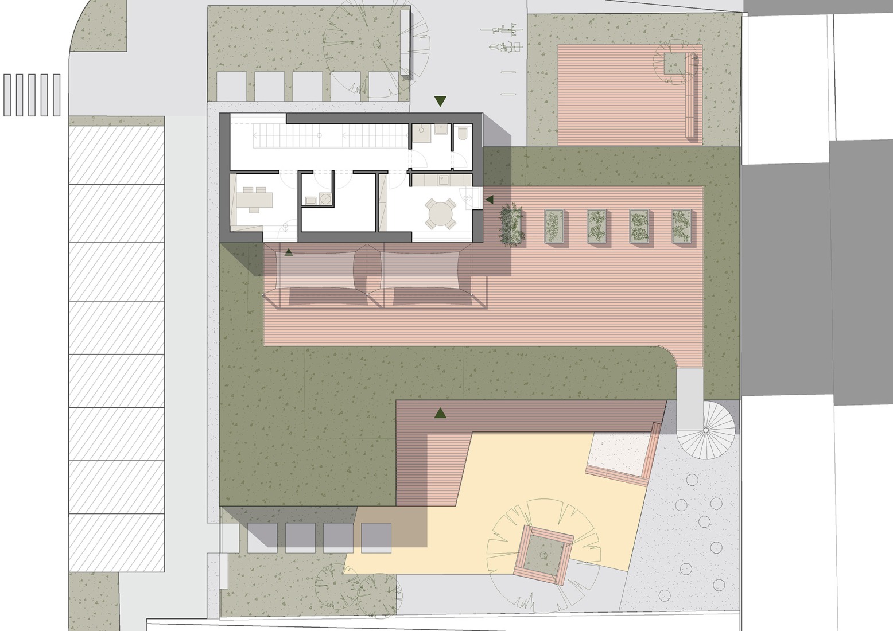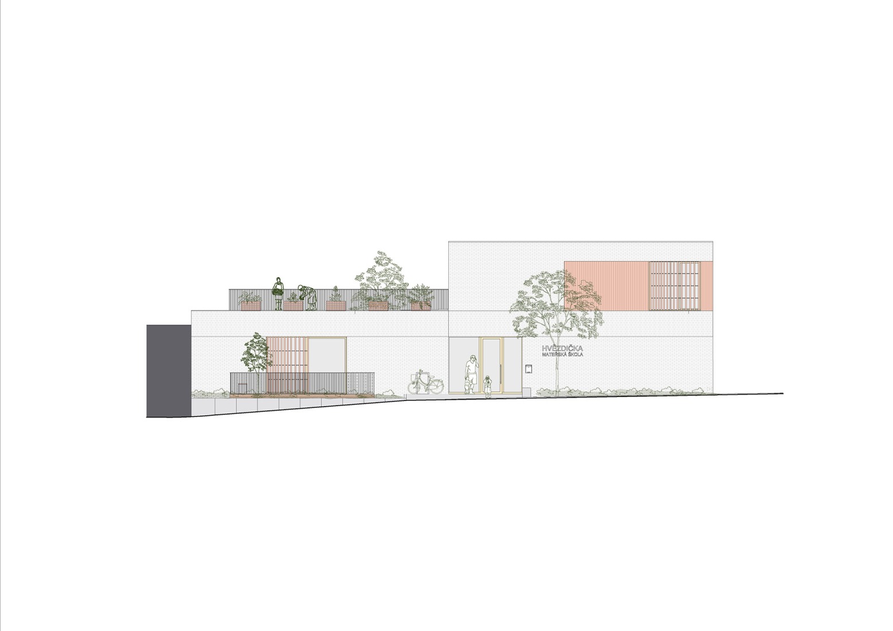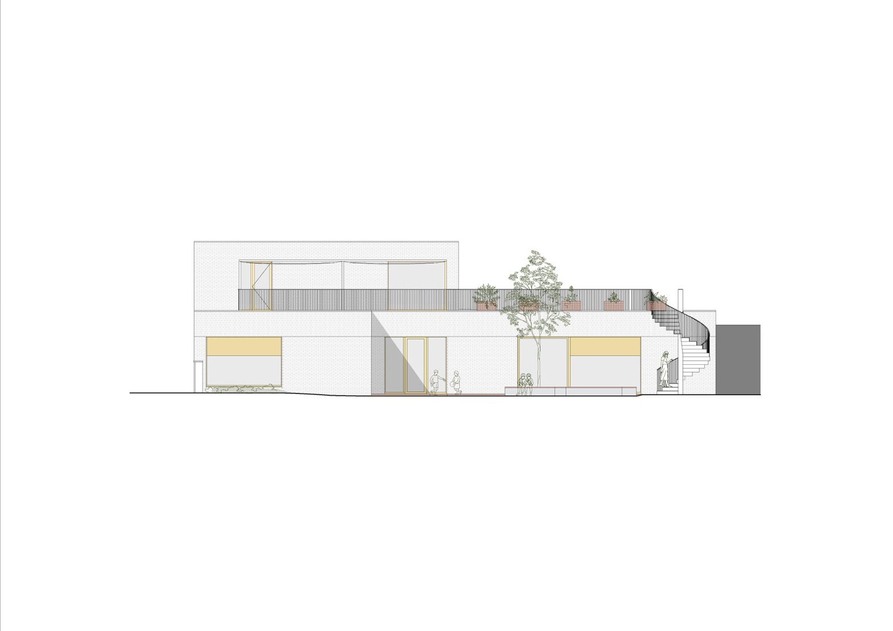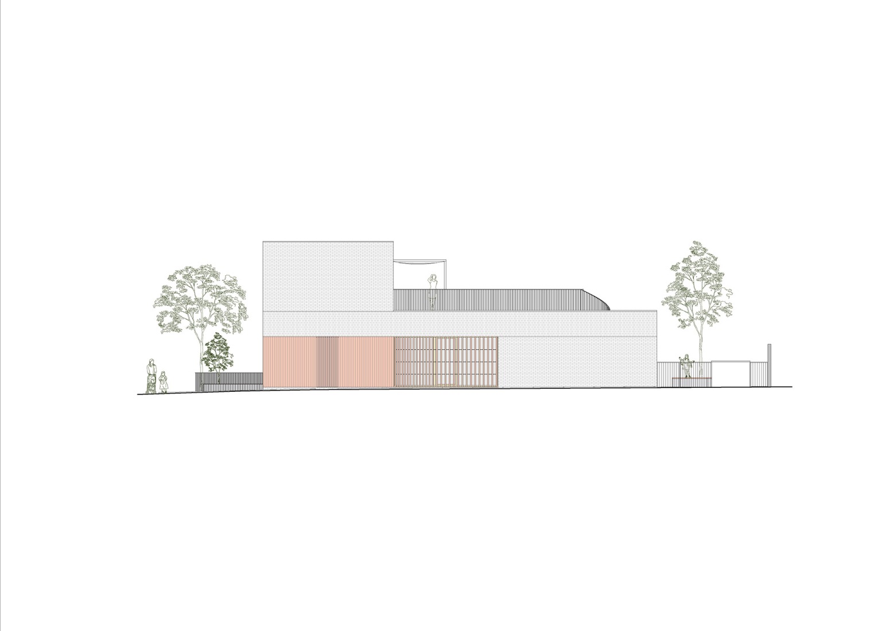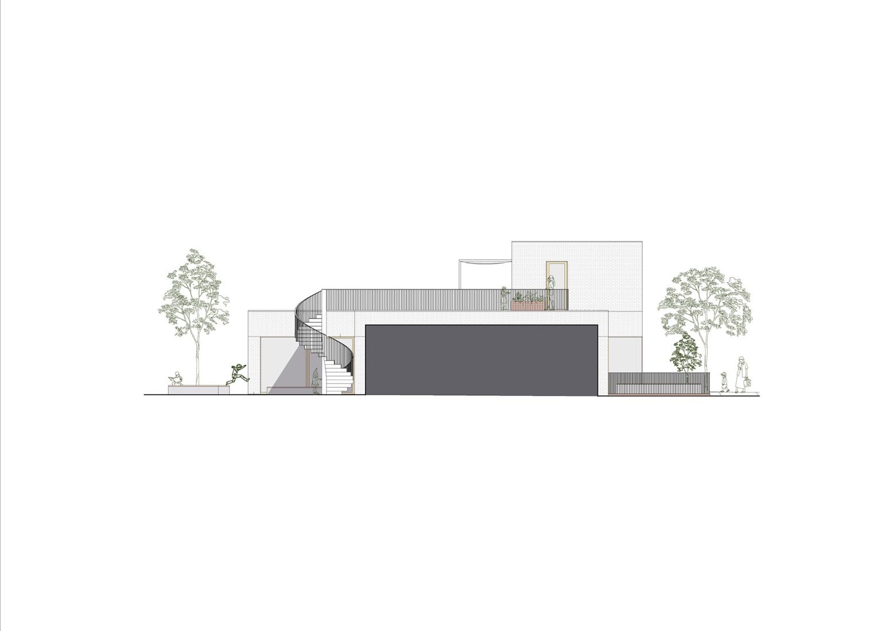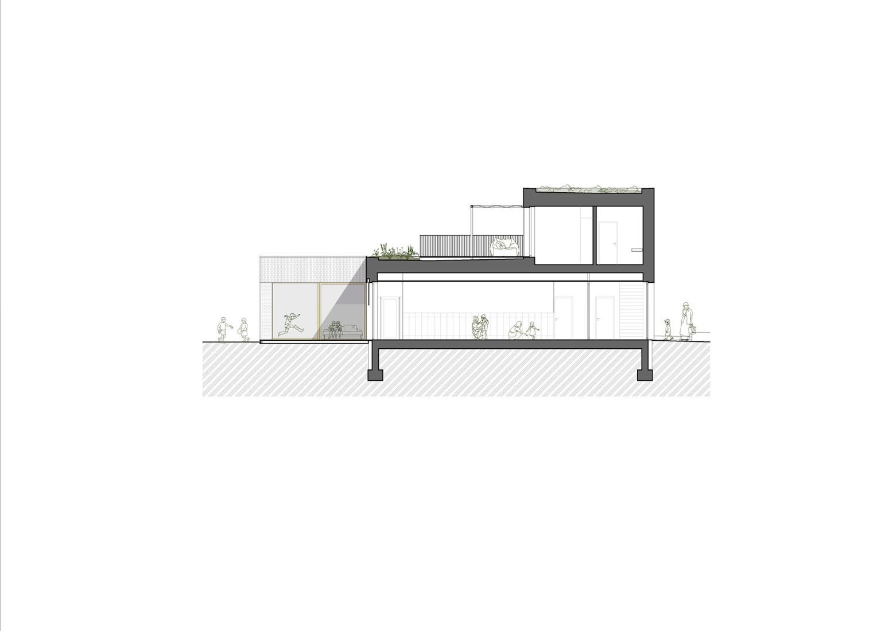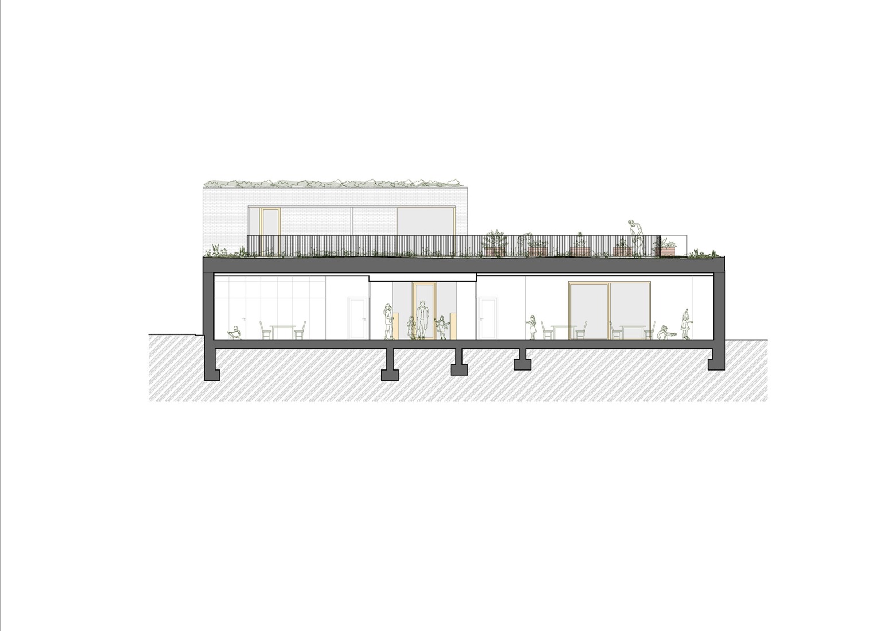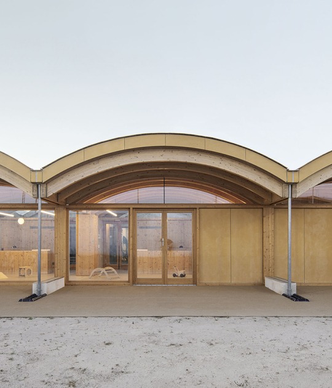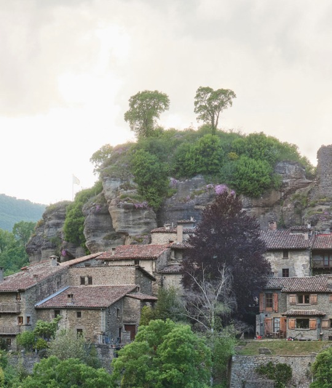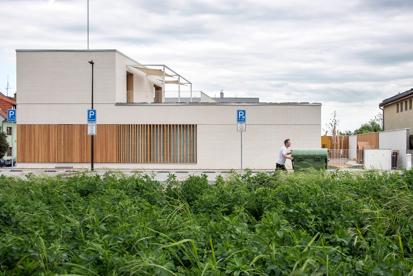
ČTYŘSTĚN's proposal pays careful attention to the different areas that make up the garden. Defined by different materials and spatial boundaries, the proposal offers a playful space full of opportunities for outdoor play, easily manageable and adaptable to children's needs. Although the garden is not overly large, it manages to integrate everything a kindergarten requires.
The building's execution follows a simple strategy, comprising an accessible flat roof and large windows that reflect the bright colors of the interior. It was built with ceramic blocks with exterior insulation, monolithic reinforced concrete ceilings combined with wood wool acoustic panels, and interior walls made of aerated concrete blocks.
Finding a good site for a kindergarten in the city is not easy; however, the site of a former neighborhood store, where the Hvězdička Kindergarten is located, adequately meets the needs of the program. The new monolithic and compact volume fits subtly between the neighboring houses, generating attractive and welcoming interior spaces for children.
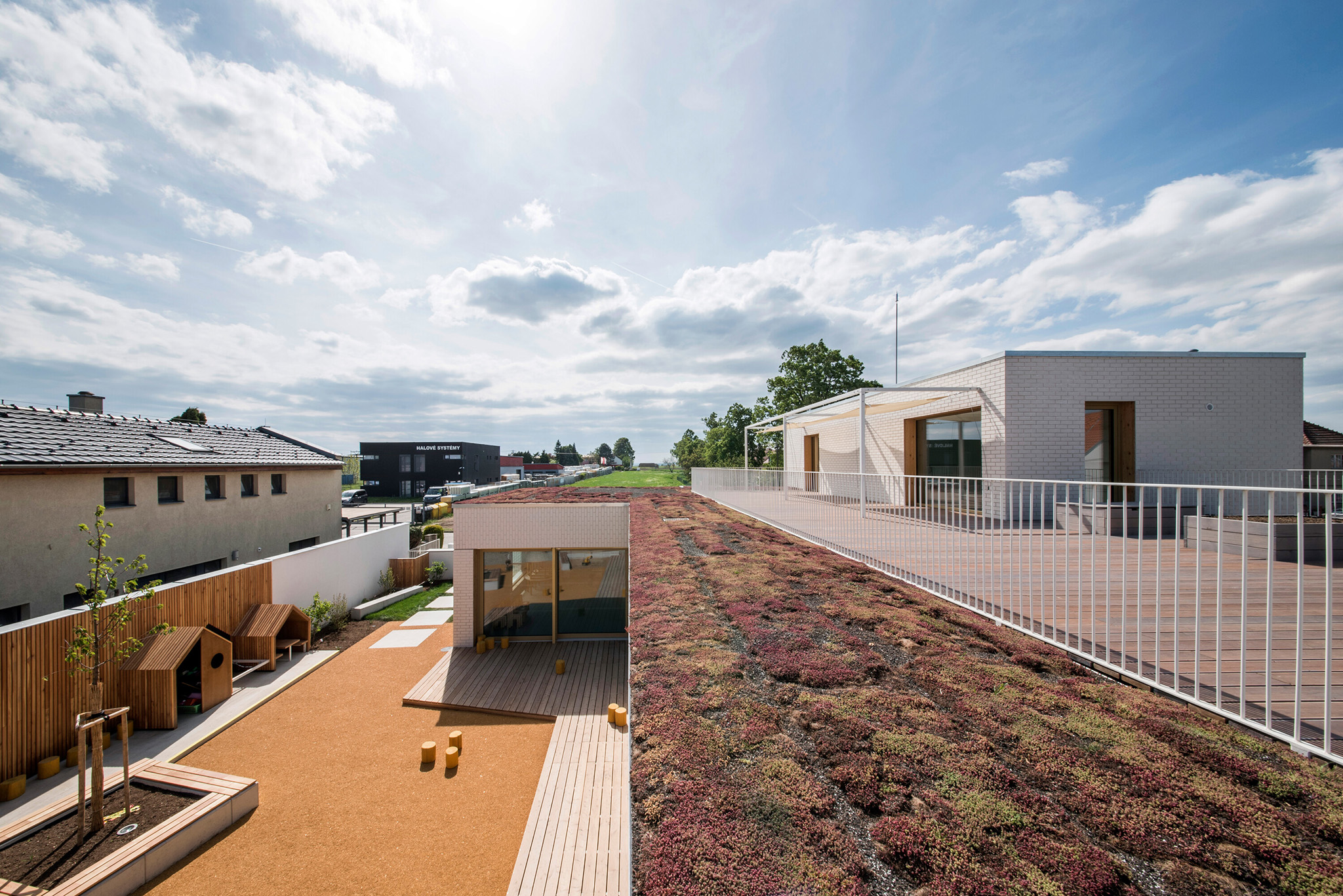
Hvězdička Kindergarten by ČTYŘSTĚN. Photograph by Pavel Barták.
Project description by ČTYŘSTĚN
Finding a good spot for a kindergarten in the city isn’t always easy. It should be close to where people live so children don’t need to commute, in a quiet area away from heavy traffic, but with enough space for a garden and outdoor play. Places like that are hard to come by.
In Šlapanice, the town leadership decided to build a new kindergarten on the site of a former corner shop in a residential neighborhood. It’s a peaceful location among family houses — but space was tight.
The brief called for two classrooms, facilities for staff, and a generously sized outdoor area, all on a fairly small plot. Initially, a classic two-story kindergarten was proposed.

But we didn’t want to place one of the classrooms upstairs and deprive it of a direct connection to the garden. Instead, we came up with an efficient layout that fits both classrooms on the ground floor, with a central cloakroom that doubles as the building’s main circulation space. The compact floor plans are extended by outdoor terraces, allowing children to enjoy the front yard and part of the garden without needing to change shoes. Both classrooms have large windows facing the street and the garden, and a rooftop outdoor classroom with raised garden beds offers a feeling of being on a ship’s deck. It can be accessed via a staff room on the upper floor or a white spiral staircase directly from the garden.
The ground floor of the building aligns with the neighboring houses, shielding the garden from street noise — and the street from playground noise. The upper level, housing offices and a staff lounge, highlights the building’s presence on the street corner.
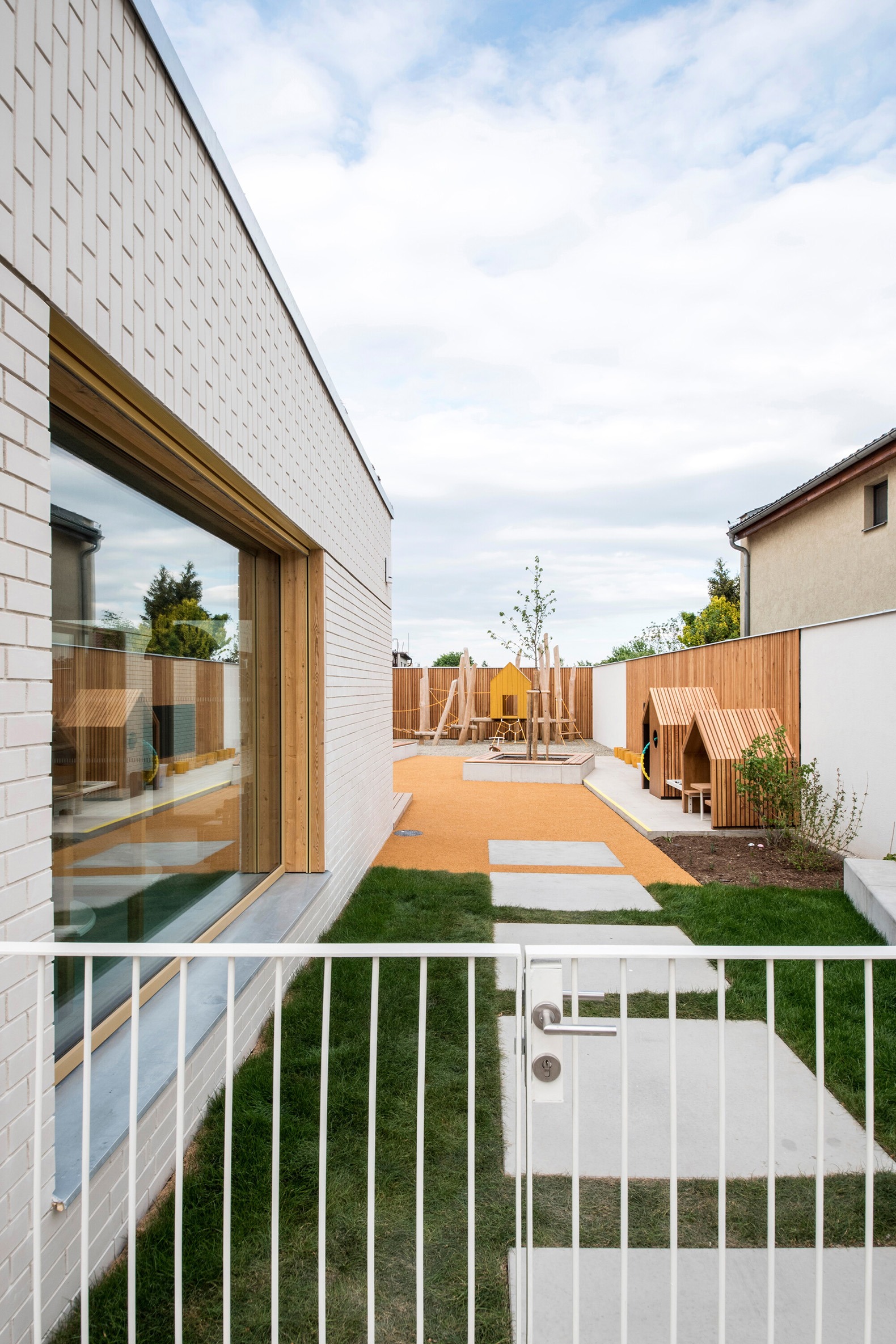
The main entrance is located on the north side and is marked by a recessed section of the facade. This recess was created to maintain the street line of adjacent houses while maximizing the buildable area of the plot. It also makes the entrance clearly visible and creates a welcoming forecourt — a space for morning goodbyes and wrapping up afternoon games. Part of the enclosed front yard serves as a terrace for one of the classrooms.
The building has a simple massing, a flat usable roof, and large-format windows that reveal the bright interior colors. On the south-facing garden side, large windows are shaded with yellow semi-transparent blinds.
The facade is detailed with brick cladding and wooden trellises in front of the windows, softening the scale and adding warmth.
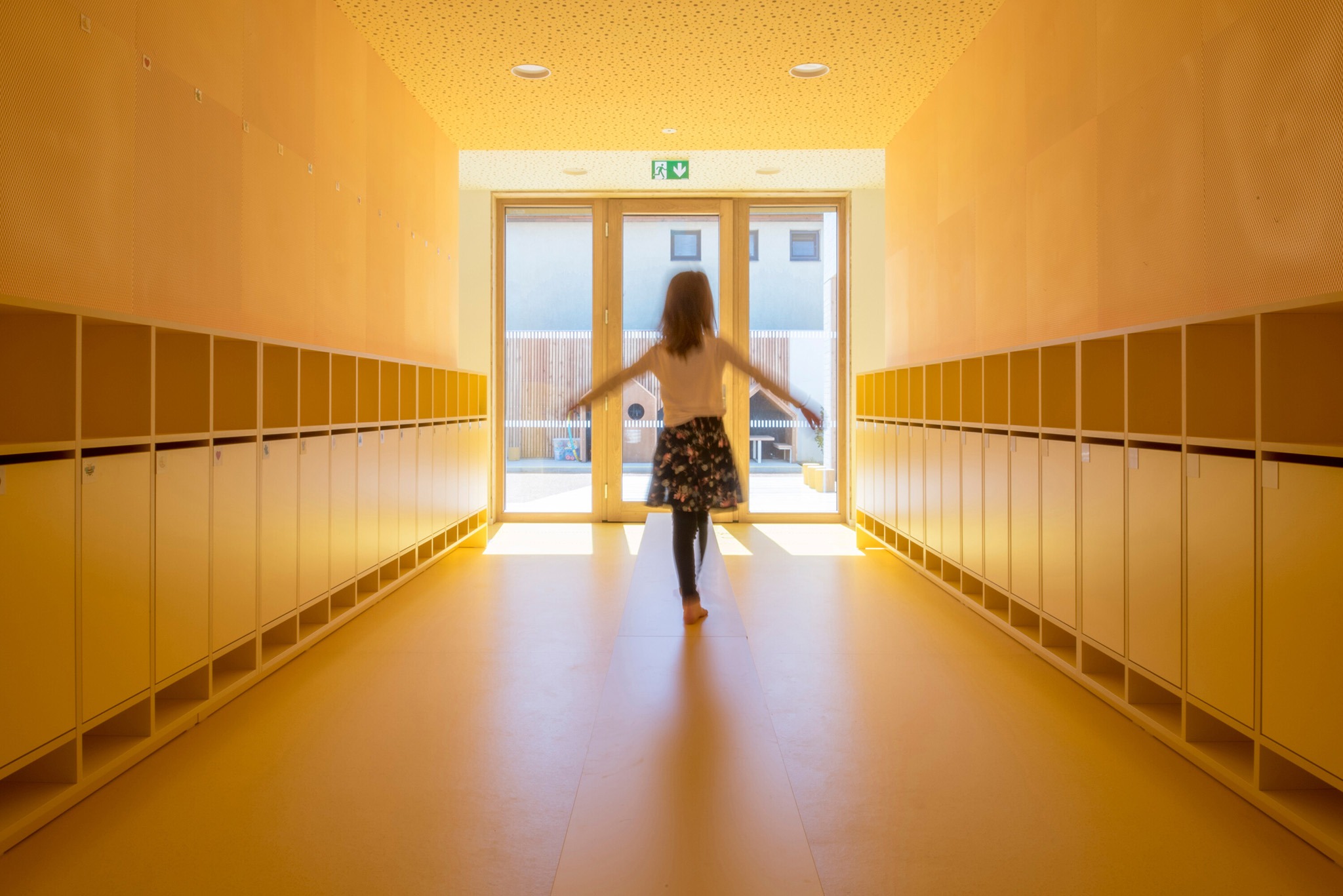
Visitors enter through a glass door into the bright yellow central cloakroom, which serves as the main hallway for the entire kindergarten. From here, both classrooms and the garden are easily accessible. The cloakroom also connects to food service areas, staff restrooms, and the staircase to the upper floor.
Inside, the classrooms are divided into two zones with bold color contrasts — one for dining, the other for play. This zoning helps organize the daily routine in the morning and becomes a popular play boundary in the afternoon. Despite their compact size, the classrooms are used efficiently thanks to custom wall-mounted furniture, which provides storage while doubling as play elements. The windows, facing both the street and the garden, have wide sills for sitting — offering even the smallest children good views outside. Acoustic wood-wool ceilings, soft vinyl floors, and interior blinds help create a pleasant acoustic environment.
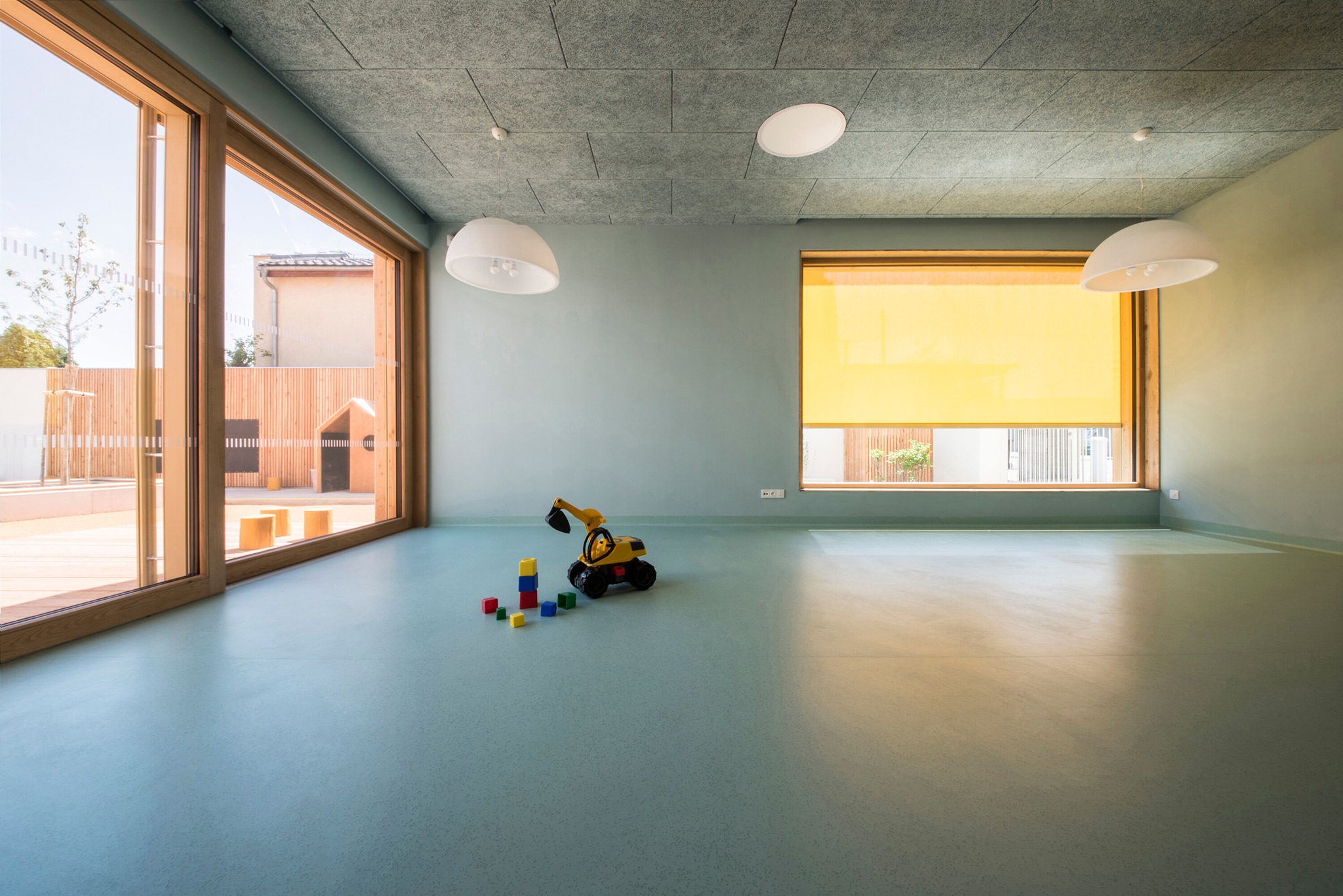
Upstairs, you’ll find the director’s office, a staff lounge, and technical support areas. The rooftop classroom is also accessed from this level. A slim white railing is set back from the green roof edge, making it barely visible from the street. The spacious rooftop terrace with shade and raised beds feels a bit like being aboard a ship. A white spiral staircase links it to the garden below, enhancing this impression.
Though the garden isn’t large, it offers everything a kindergarten needs. Along the eastern fence is a large acacia wood climbing frame and the spiral staircase. Terraces connect to the classrooms via sliding glass walls and open onto a sandbox bordered by concrete seating blocks. Along the southern fence is a small stage with playhouses and storage for toys. In the center of the garden, an ornamental cherry tree will one day provide shade over the sandbox and seating area. A grassy strip with a paved path and a small gate separates the play area from the street. Wooden fencing and a border of ornamental shrubs form a pleasant backdrop for views from inside.
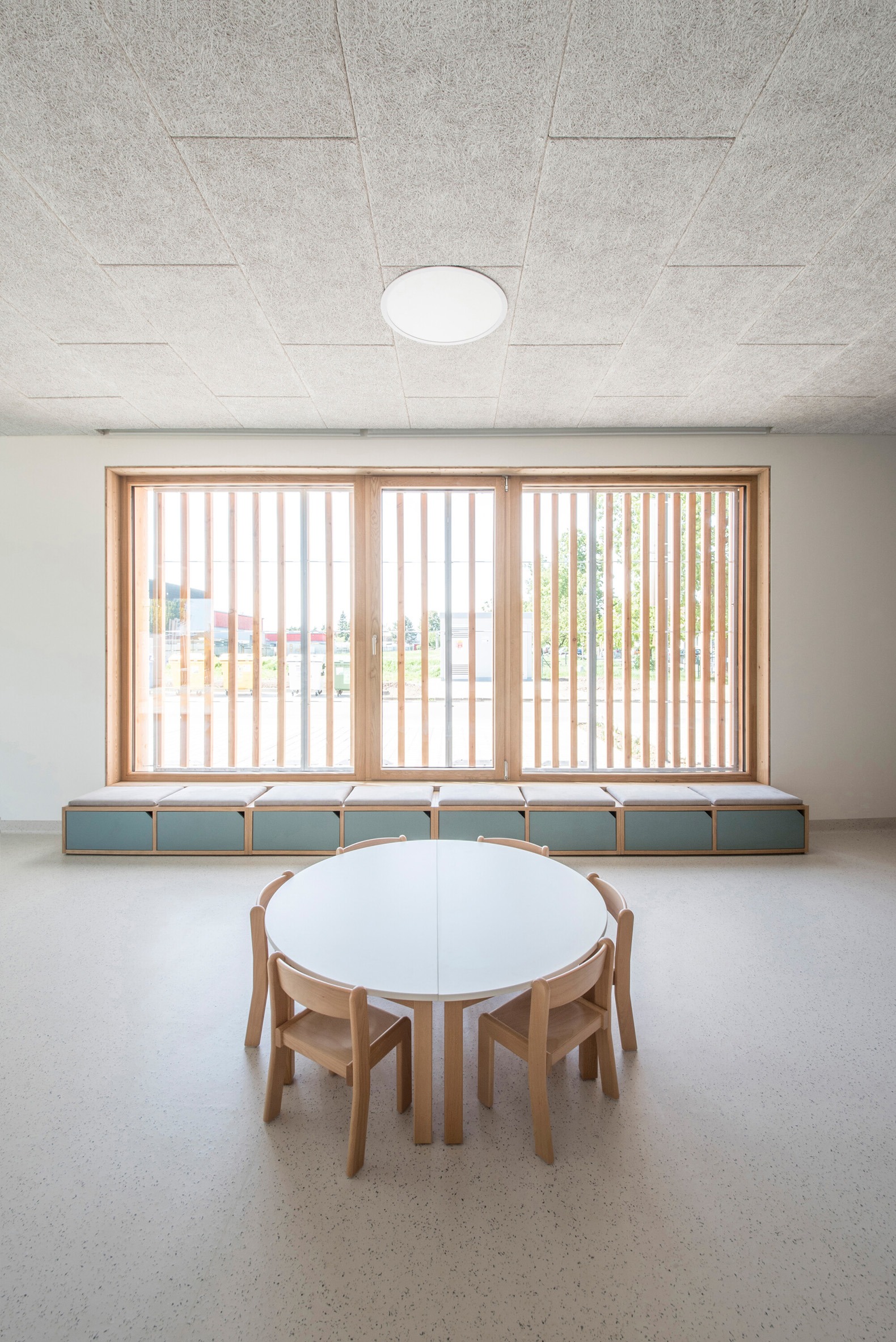
The garden’s distinct zones — defined by different materials and spatial boundaries — offer plenty of opportunities for games and competitions, while also clearly defining limits. It’s playful and full of possibilities, yet easy to manage for both children and adults.
The building is constructed from ceramic blocks with external insulation. The monolithic reinforced concrete ceilings have acoustic wood-wool panels, and the interior walls are made of aerated concrete blocks. The large fixed and sliding windows, as well as the entrance doors, are made from wood-aluminum profiles with triple glazing. All windows are equipped with electric blinds, both inside and out.
Interior classroom doors are wooden with oak veneer surfaces. The floors are acoustic vinyl, and the staircase is finished with terrazzo cladding. Both the children’s and staff washrooms feature small square tiles on the walls and floors.
