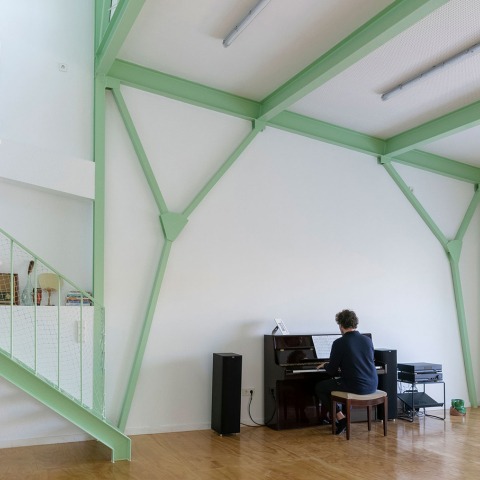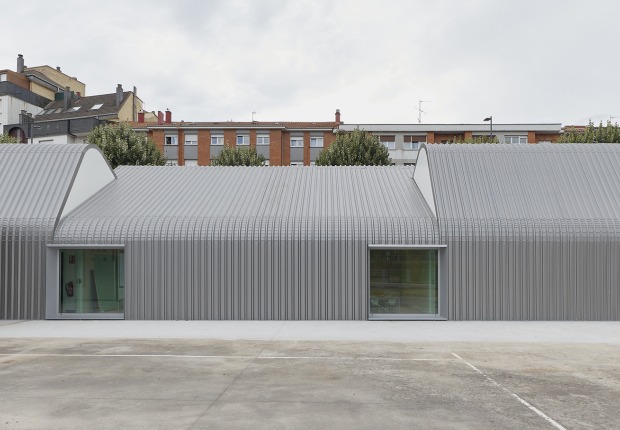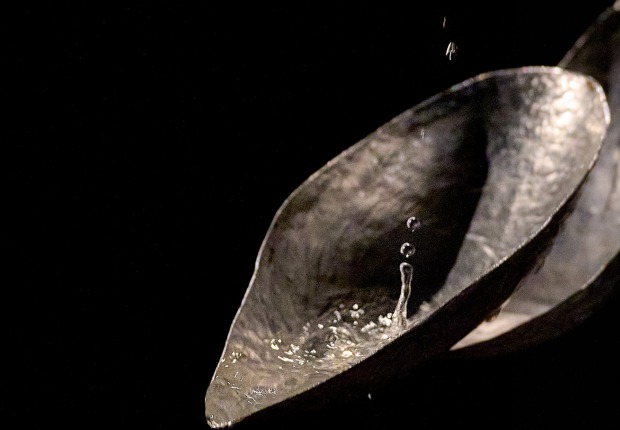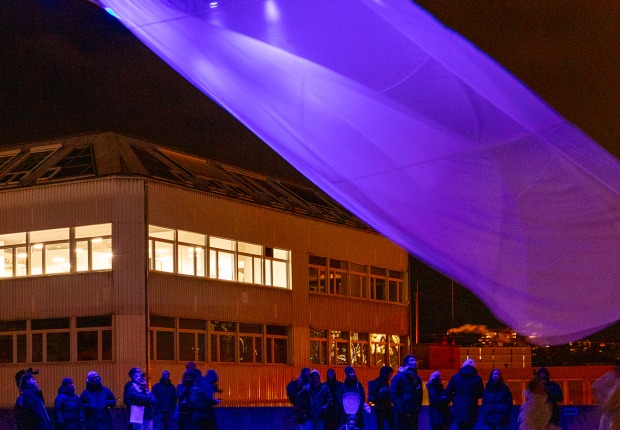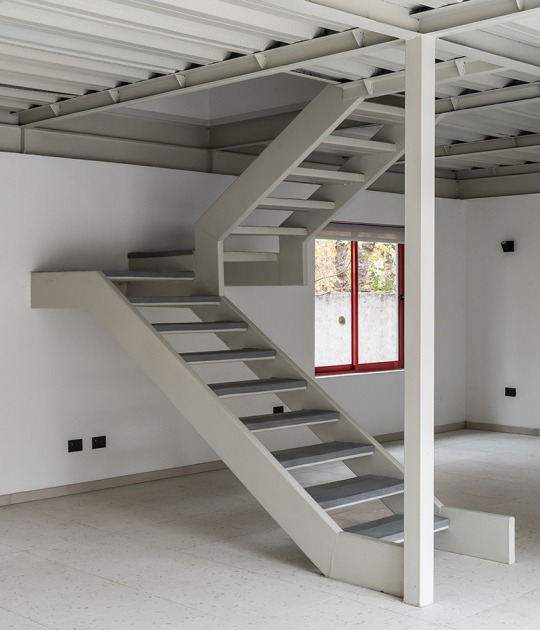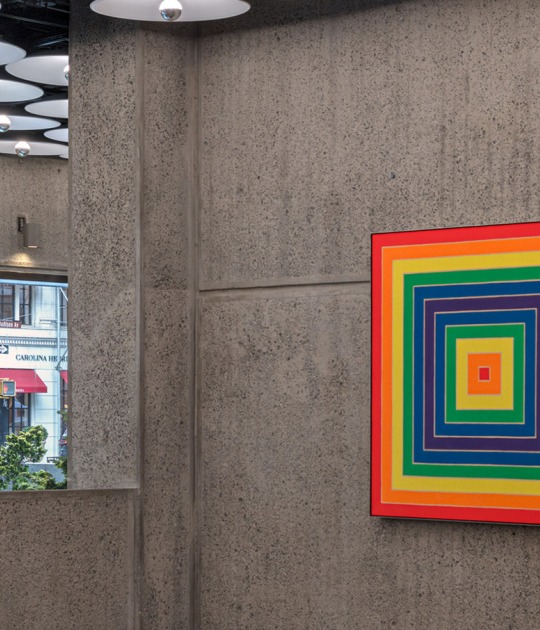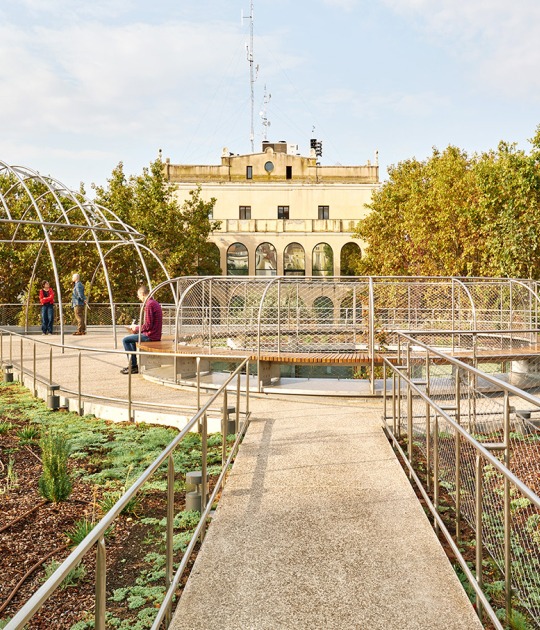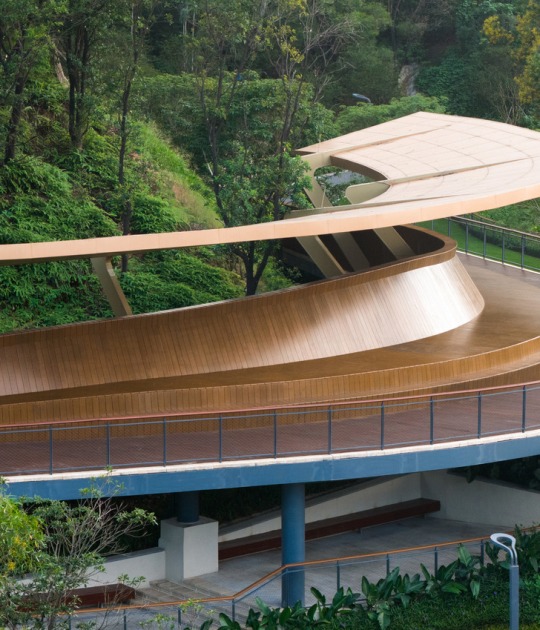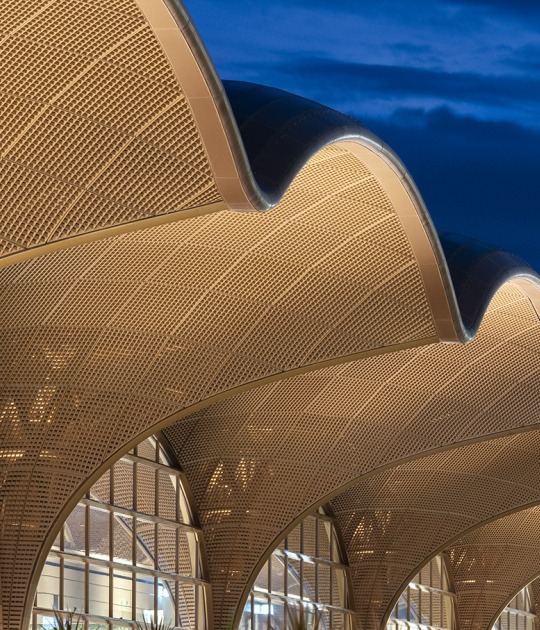The exterior is metallic, with a light mignonette green finish, seeking a deliberate contrast with the built environment, and contributing to a contemporary cultural commitment to aesthetics and sustainability. The cover reuses the dew water through the cold wall effect that occurs in the sandwich panel at night, to use it in the garden during the day. It can be considered a building that makes reasonable use of natural resources.
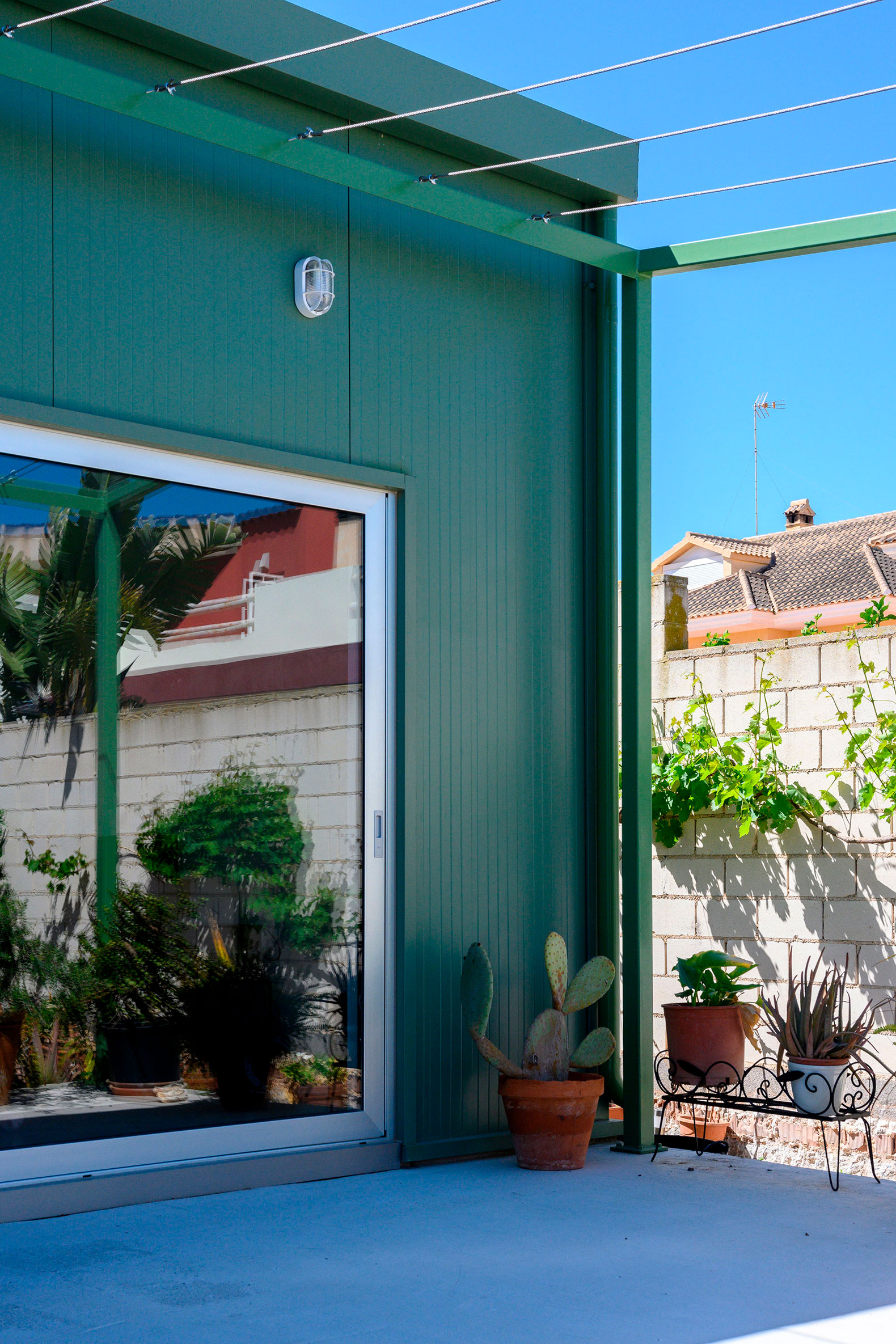
La Cuadra by Un Estudio Propio. Photograph by Alex Lafuente.
Project description by Un Estudio Propio
La Cuadra is a project of industrialized craftmanship, where technical solutions go hand in hand with the rural heritage of the environment, environmental respect, local trades, and the real economy. It is an extension of the original stable where the family kept the animals. A new green volume is supported on the original white lime-washed masonry wall, doubling the surface area and volume. It creates a large multipurpose space with a concentrated area of services at the back (kitchen, storage, laundry, bathroom, and an upper area for sleeping and working).
Located in the central area of a narrow plot, it has a garden available and is connected to the original house through a patio. These conditions create an attractive (and Mediterranean) relationship between the house and the outdoor spaces. The project adds an elevated porch with a lightweight pergola that will serve as a guide for climbing plant species, thus completing the list of outdoor spaces for enjoyment and relaxation.
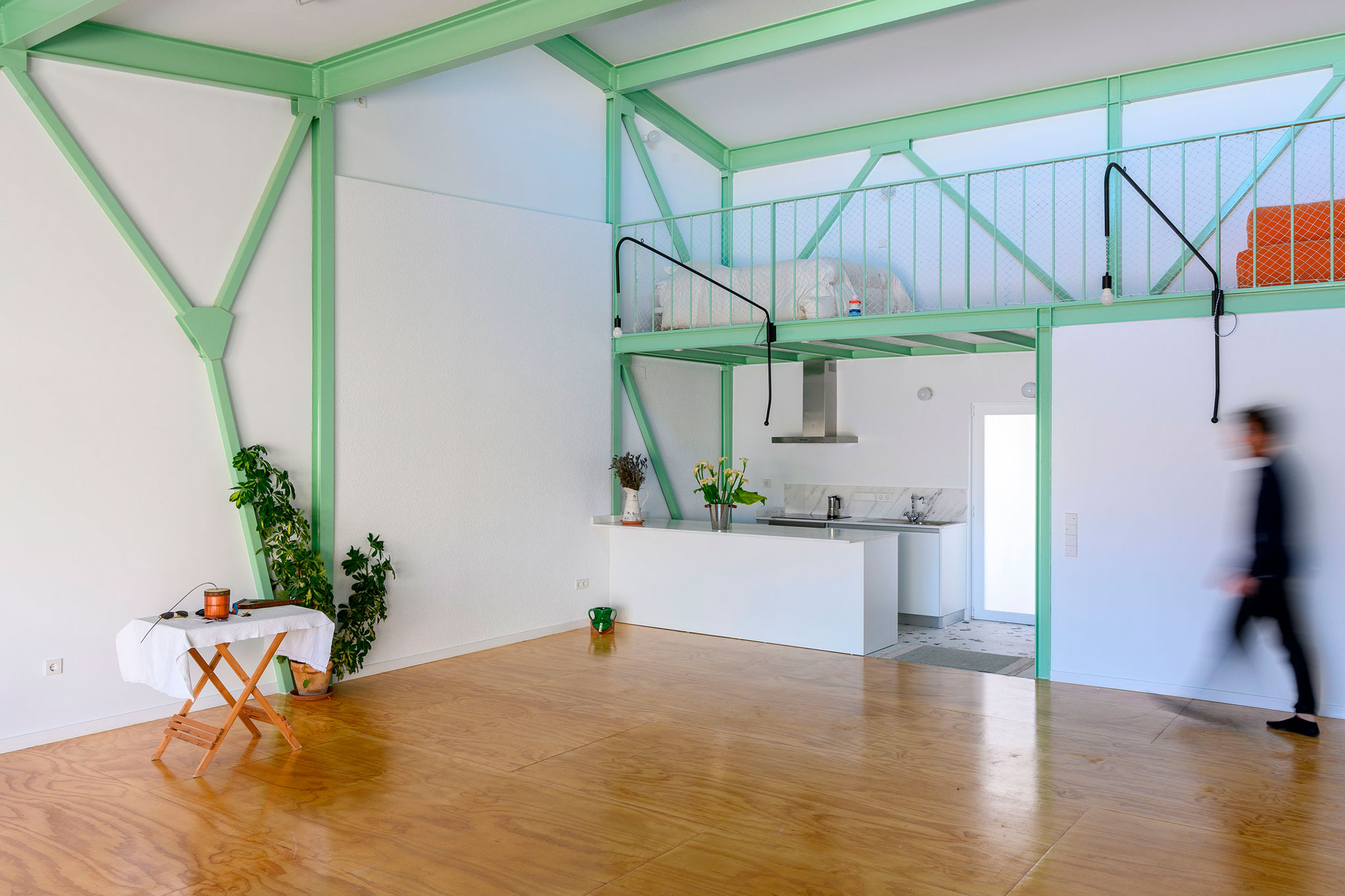
La Cuadra by Un Estudio Propio. Photograph by Alex Lafuente.
Inside, the structure is left exposed, its branched greenish-white layout connects us with the natural world, intuitively calming us (the amount of greenery in a garden is proportional to its restorative character). The floor is a platform made of large-format pine wood panels that allow us to walk along the wood grain.
The exterior is metallic, reseda green, and lightweight, intentionally contrasting with the built environment and contributing to the contemporary cultural commitment to aesthetics and sustainability. Black basins collect the water from the dew through the cool wall effect produced by the sandwich roof panels at night. The water is then used in the garden during the day. This is a passive strategy (sustainability of our ancestors) for a reasonable use of our natural resources.
This building takes care of and accompanies the family and neighbors. It aims to be a cultural asset, and it wants to do so within a rural environment.
