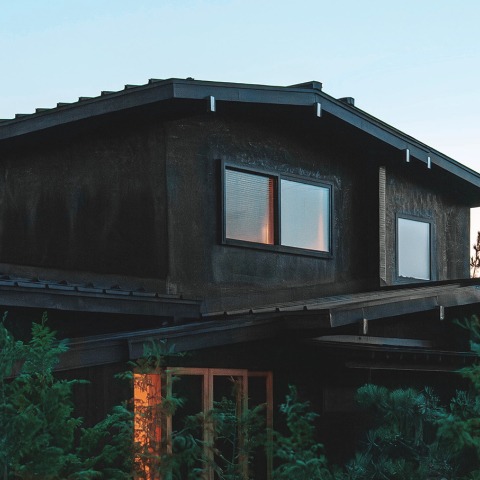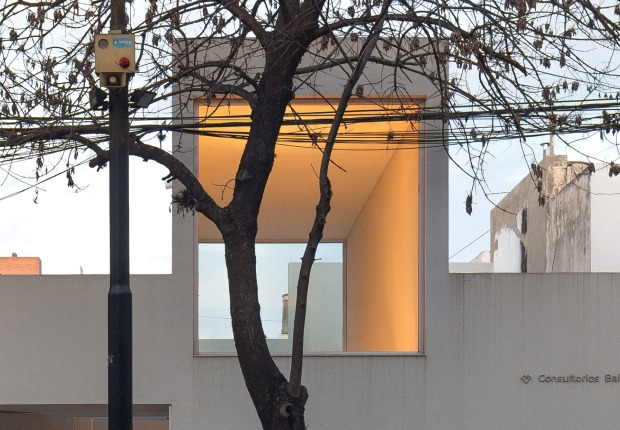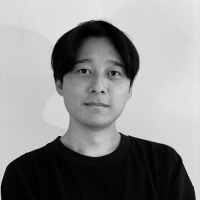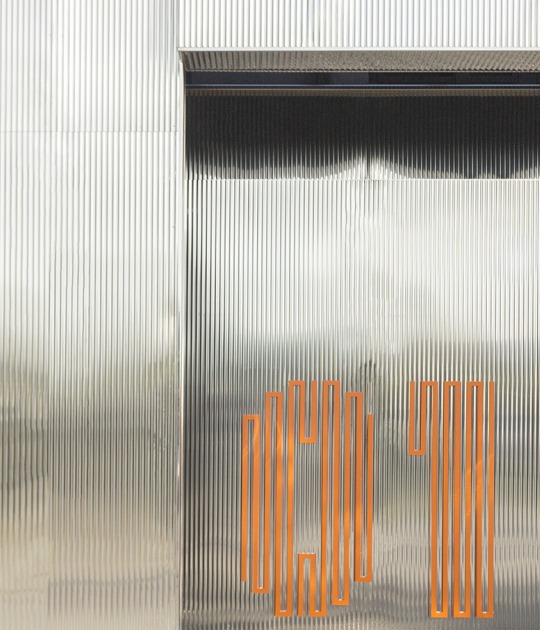The renovation project by Shotaro Oshima Design Studio for the KOMORU Goshogawara hotel modifies the interior distribution of the house, although it maintains the existing wooden structure to accommodate a hotel with four rooms, dining room, kitchen and bathroom on the ground floor and another room and the staff room on the upper floor. Unique architectural elements of Japanese culture have also been preserved, such as the Tokonoma, a traditional room, referring to the history of the previous home.
The architects describe the intervention as a sequence of parallel projects, such as a more welcoming lobby and dining room or a new U-shaped interior garden called "Tsuboniwa" that joins each of the rooms in order to provide a quiet space that is intimate and outdoors for each of the guests. In addition, the project also includes the reform of the front garden whith local trees and stones in order to welcome visitors from the moment of their arrival.
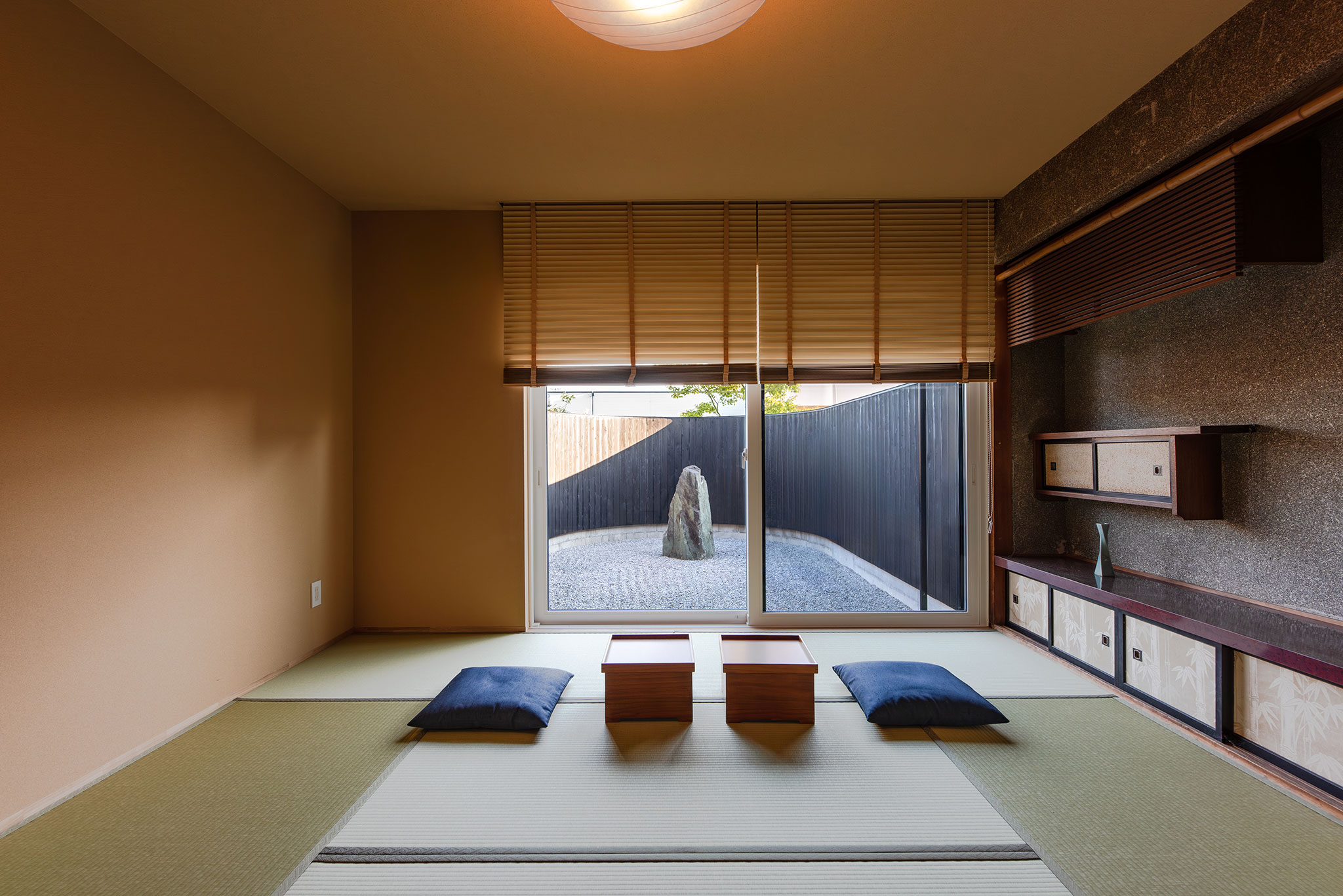
Japanese farmer's house transformed into hotel by Shotaro Oshima Design Studio. Photograph by Yuki Motegi.
Description of project by Shotaro Oshima Design Studio
KOMORU Goshogawara is a small hotel located in the outskirts of Goshogawara in Aomori, Japan.
There is Mount Bonjyu in the east, and the Iwaki River with Mount Iwaki as its headwaters in the west, with the vast Tsugaru Plain. Summer shows the tolerance and gentleness of nature, while winter makes daily life difficult and people face harsh challenges. Goshogawara in Aomori is surrounded by beautiful mountains and rivers. In this quiet place, we offer the opportunity to spend time with yourself and hope that you will embark on a spiritual journey to the fullest.
The original building dated back to the 1950s, used as a house for a farming family, then the house was empty for the last 5 years.

Japanese farmer's house transformed into hotel by Shotaro Oshima Design Studio. Photograph by Yuki Motegi.
With sustainability in mind, we retained the existing timber structure; but the internal volumes have been considerably altered.
The house is converted to a hotel with 4 guest rooms, dining room, kitchen and bathroom on the ground floor and then 1 guest room and staff room on the upper floor.
Although there has been a complete refurbishment and reconsideration of the original building, the hotel kept some memorable architectural elements, such as Tokonoma (Japanese traditional alcove), from the existing interior, to tell a richer story of history and culture of the original building.
The architectural interventions can be understood as a number of parallel projects, from a new U-shaped inner gardens "Tsuboniwa", which is attached to the three guest rooms for each, to the creation of a cosy new lobby and dining space. "Tsuboniwa" which offers silence and peaceful outdoor experience for guests. Intimacy and sensitivity are subtly expressed in this small courtyard. Alongside the architectural project, KOMORU Goshogawara has undertaken a new front garden design by using local trees and stones. This offers a generous and welcoming atmosphere for guests at their arrival.
