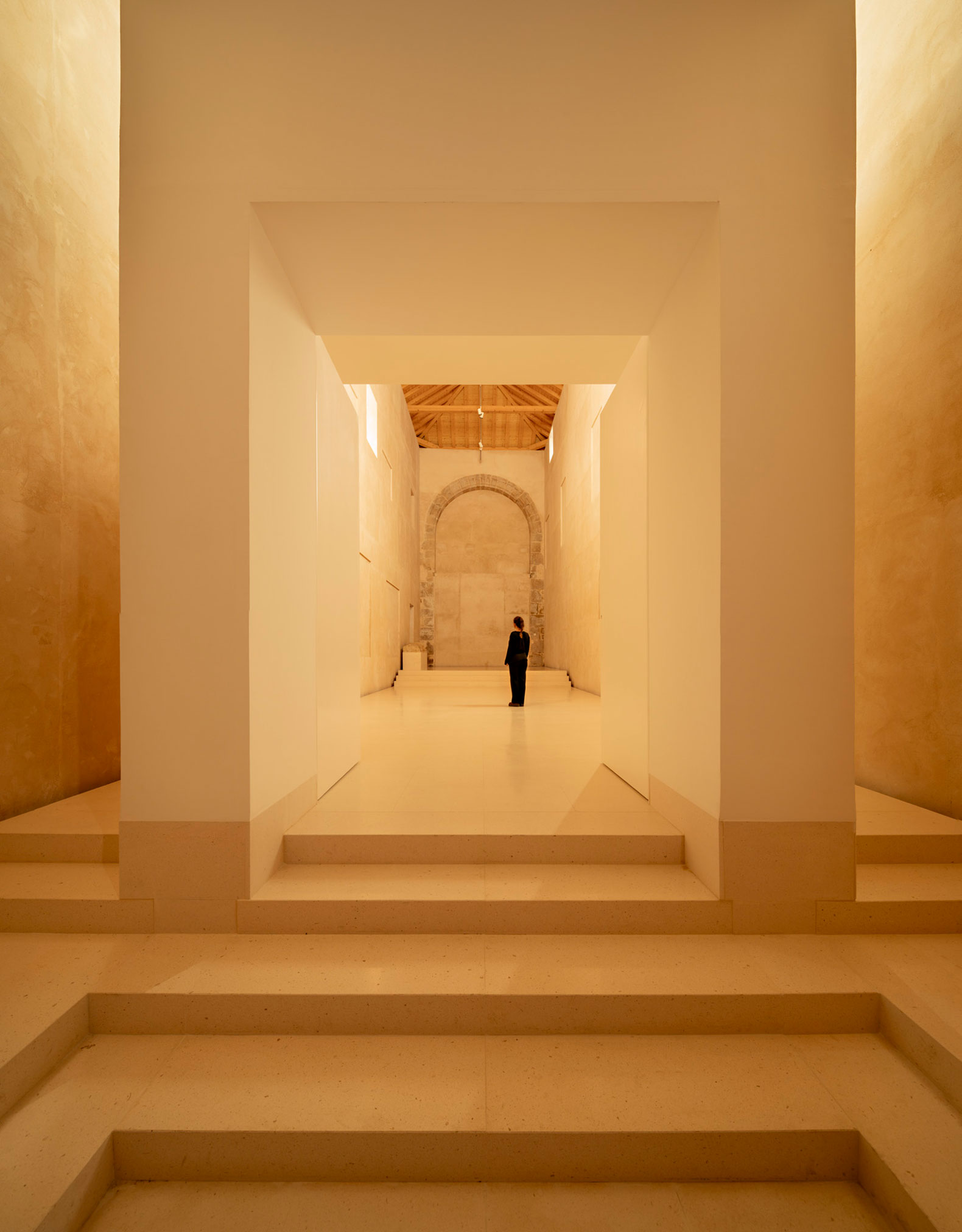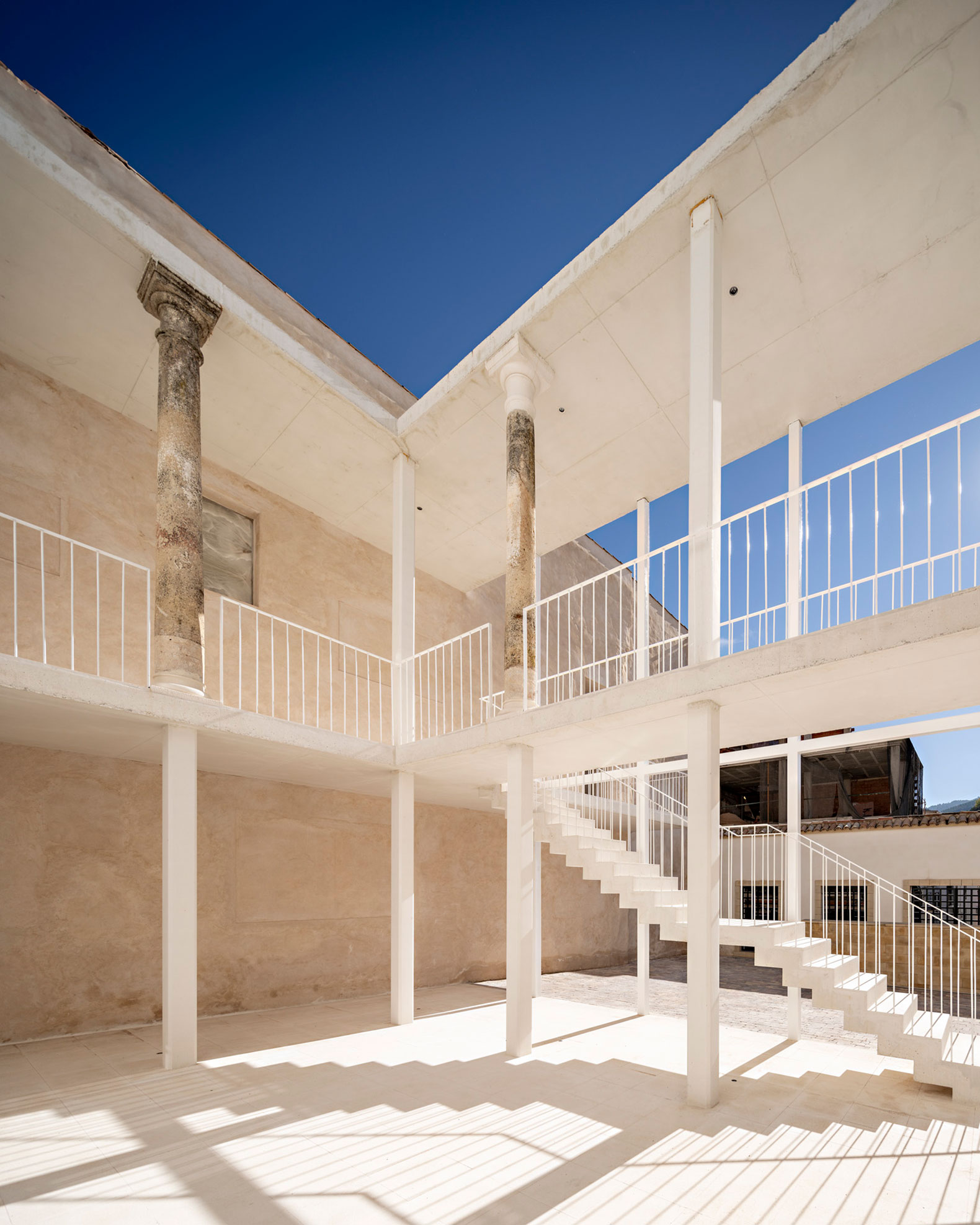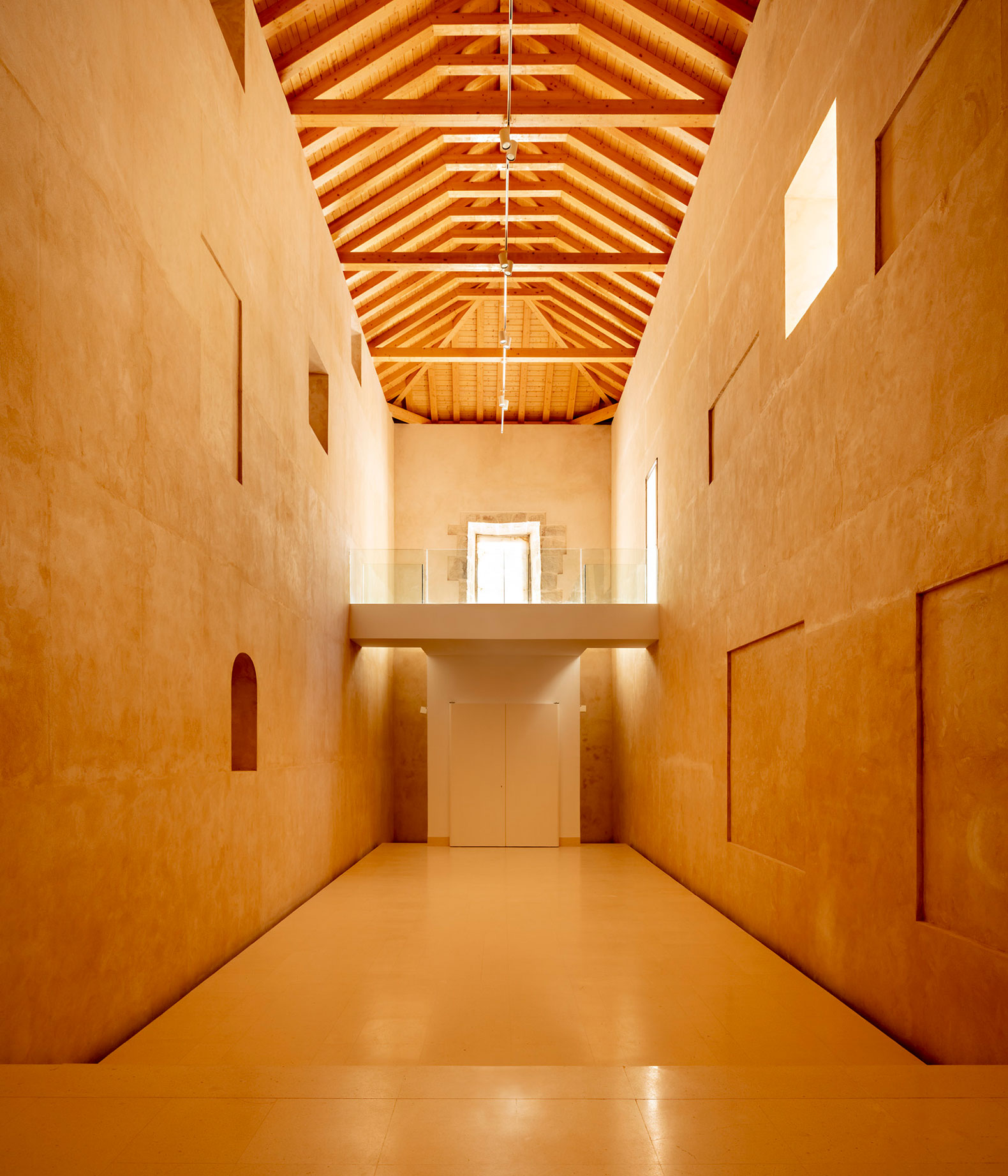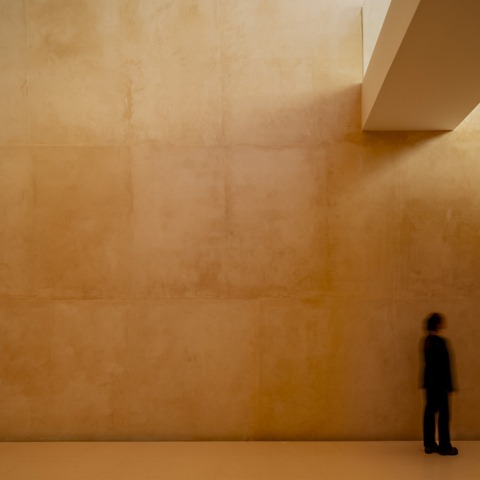On the outside, an anastylosis was carried out to spatially recover the whole from various dispersed pieces, recovering part of the volumetry of the old cloister that gave access to the church. The project lasted more than four years during which the city council and architect were able to document, investigate, analyze, and agree on the most appropriate solution for the recovery of this heritage space.

Restoration and volumetric recovery of the Old Monastery of Santa Clara as a Cultural Center by Pablo Manuel Millán Millán. Photograph by Javier Callejas Sevilla.

Restoration and volumetric recovery of the Old Monastery of Santa Clara as a Cultural Center by Pablo Manuel Millán Millán. Photograph by Javier Callejas Sevilla.
Project description by Pablo Manuel Millán Millán
This project essentially affects the reunion of forgotten and lost spaces. We found a monastery of Poor Clare nuns, a building from the 16th century, which had been filled with homes after ceasing to be a religious space in 1835. The occupation process blurred the footprint of the complex to the point of fitting several homes into the own church.
After a process of acquisition of each of the properties by the Bea de Segura City Council, a process of documentation and study of the existing material realities began, both at a historical, archaeological and architectural level. Once this was completed, we were able to blur the trace of the original layout of the monastery and thus be able to propose the idea of carrying out a volumetric recovery of both the religious space and the adjacent rooms.
When the project arises more from an exercise of emptying than an exercise of addition, it is the existing elements that define the intervention and the new additions seek to underline the project character of the originals. Since all the phases leave their mark, the process of revealing each of the events that occurred in these spaces becomes a process of rediscovering history.

Restoration and volumetric recovery of the Old Monastery of Santa Clara as a Cultural Center by Pablo Manuel Millán Millán. Photograph by Javier Callejas Sevilla.
The project, after eliminating additions in the interior spaces, highlights and leaves each of the fossilized marks on the walls as part of the history of the monastery. On the exteriors, an anastylosis is carried out from various scattered pieces, recovering part of the volumetry of the old cloister that gave access to the church.
The entire process, both project and work, was carried out for more than four years, a time in which we were able to document, investigate, analyze and agree among the different participating agents on the most appropriate solution for the recovery of this heritage space.























































