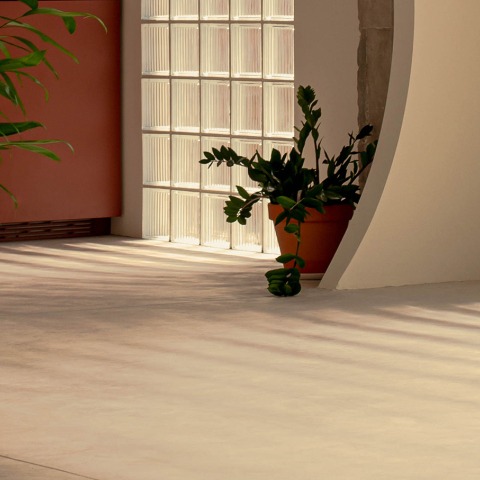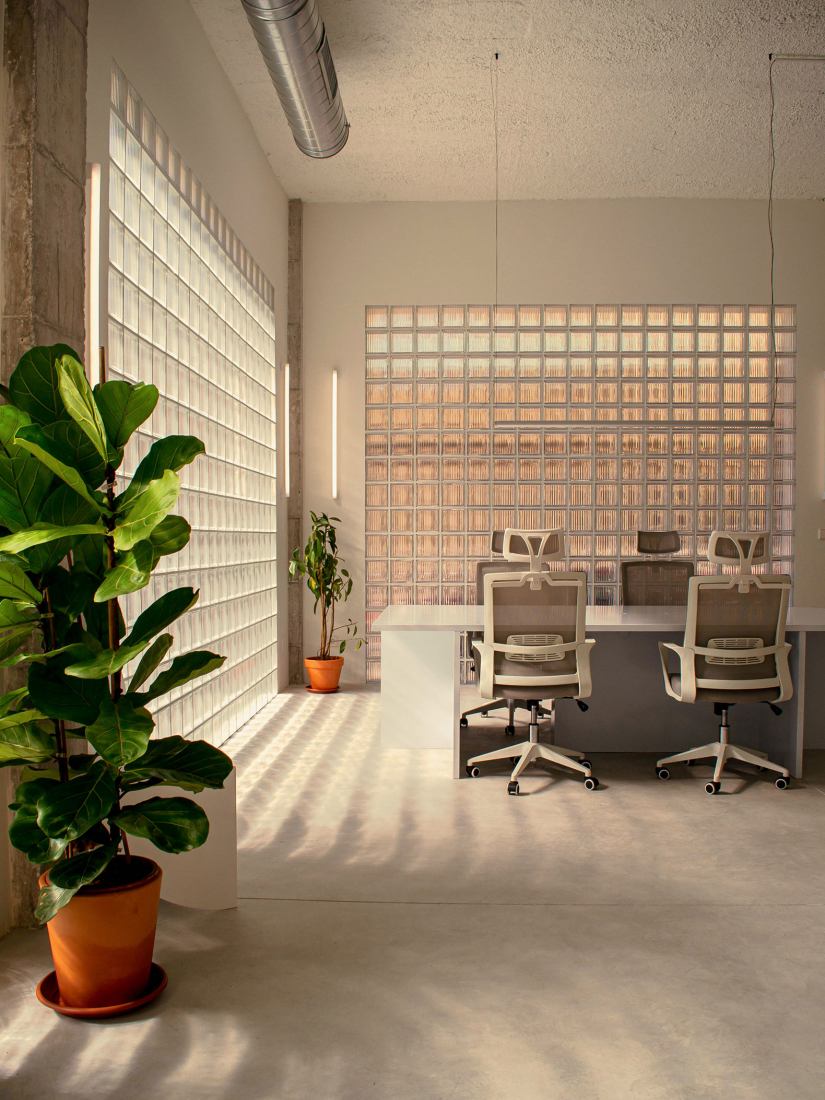As a result, a very bright interior is obtained, with contrasting elements of different blues and sculpted shapes that differentiate rooms; A curve leads to the meeting room, two arches to a more welcoming space and a circumference to a small, quiet office and a blue tile toilet. In general, architects play with the way traditional materials are applied to generate different atmospheres.

1000 pieces reform by ABEZ. Photograph by ABEZ.
Project description by ABEZ
Based on the studio’s underlying interests, the transformation of this commercial space into a new workplace speaks about the reinterpretation of elements commonly employed in real estate construction, a practice that has significantly shaped the Levantine landscape. In this case, there was a deliberate exploration of elements traditionally associated with classic housing development, such as pavers, white plaster, marble, pool tile, wooden carpentry, and white interior. These elements, applied in a more thoughtful manner, succeed in creating a space that not only respects the local context but also conveys a very pleasant sense of wellbeing and comfort.
The original space had a rectangular geometry, featuring an open area as the main space and a smaller section at the back housing, a storehouse and a restroom. The initial decision was to preserve the spaciousness and height of the main space and introduce an element that could accommodate a more private and welcoming area, striking a balance between an imposing scale and a more human one. A circular pillar rising in the center of the space served as a guiding element, enabling organic circulation around it.
Once the functional strategy was decided, the next step was to establish an interior-exterior connection. To enhance the relationship with the street without compromising lighting or interior’s privacy, a resource traditionally used to separate and illuminate rooms was employed: translucent pavers.

1000 pieces reform by ABEZ. Photograph by ABEZ.
Repeated a thousand times, this element created a translucent skin that projected lights, shadows, and diffuse shapes in an envelope that also worked as a thermal and acoustic buffer for the workspace. Similarly, a slight twist was added to the entrance to create a small threshold that offered indirect views between the interior and the exterior.
The interior space is perceived as an open and brightly lit area, where geometric shapes define different zones. A pale blue table contrasts with the vibrant blue of the entrance armchair. A suggestive curve leads to the meeting room, through two arches that lead to a cozier, more intimate and warmer space, illuminated by a triangular light entrance. Finally, a circular shape provides a glimpse of the farthest area, which accommodate a small kitchen and a restroom covered with blue pool tiles. This interior image is protected under a ceiling of facilities covered by a thick white layer. On the other hand, the façade is resolved with the lattice of translucent pavers covering all the openings to the exterior and a thin layer of scraped white plaster, an iconic image of real estate developments in the area.
Through this exercise, the conclusion is reached that it can be more interesting how a material is applied than the material itself. How the application criteria can influence the creation of a specific atmosphere.











































