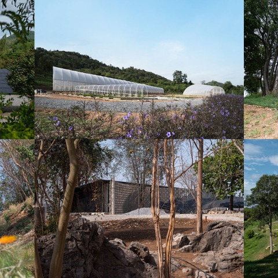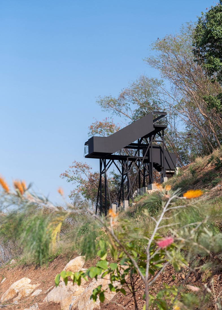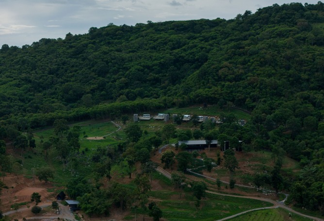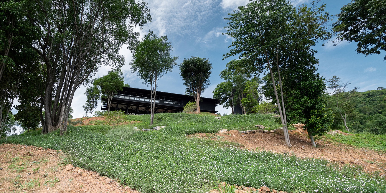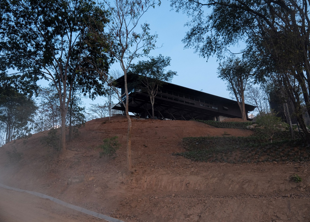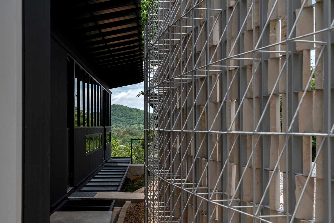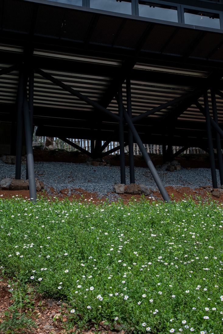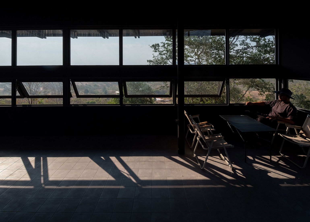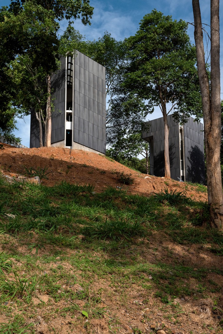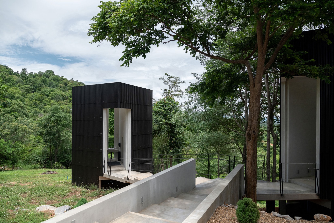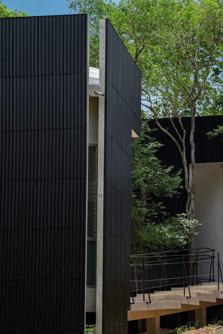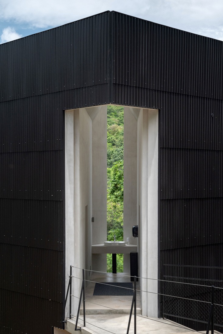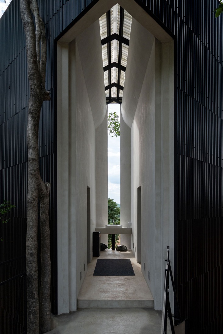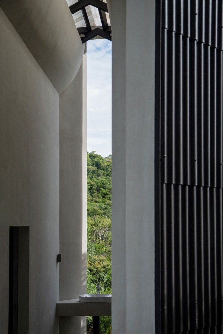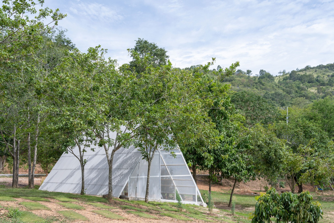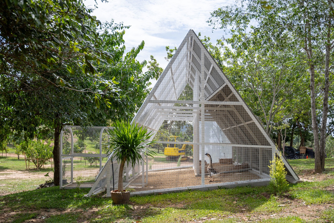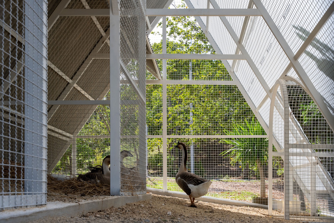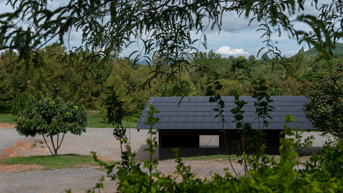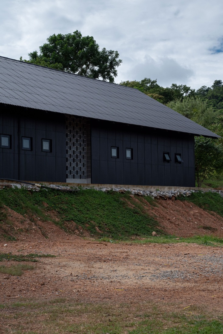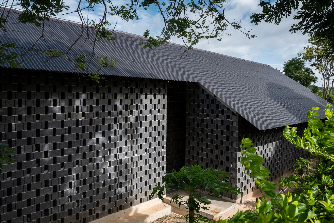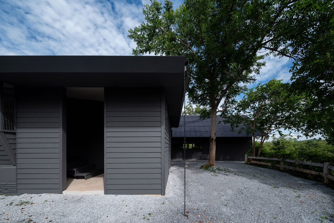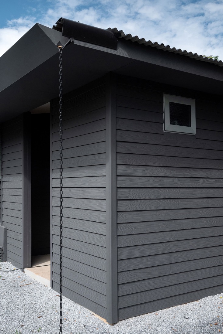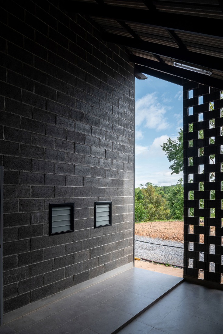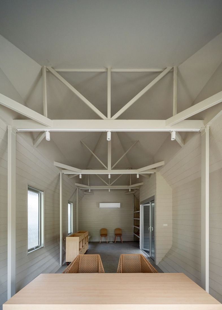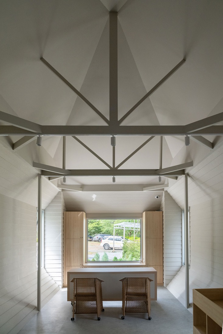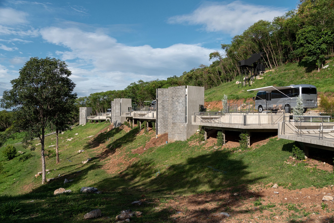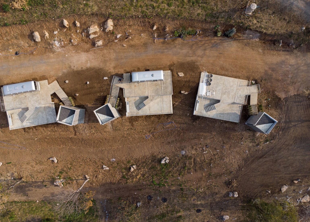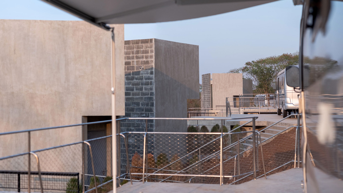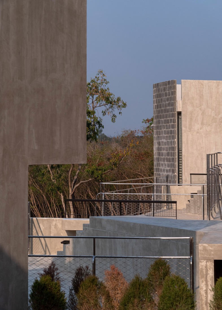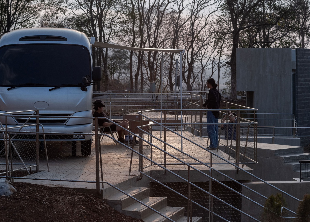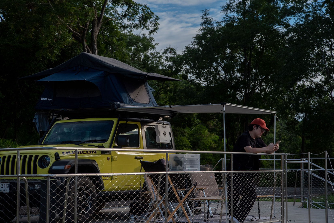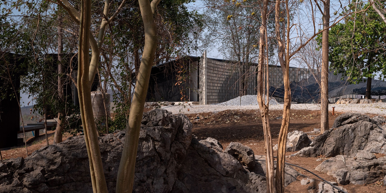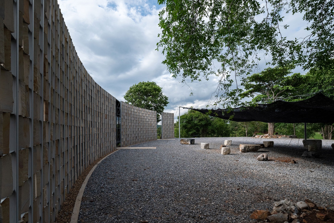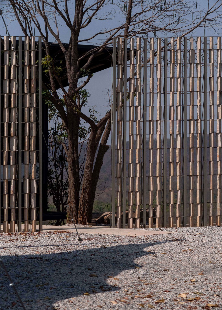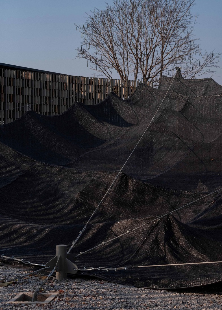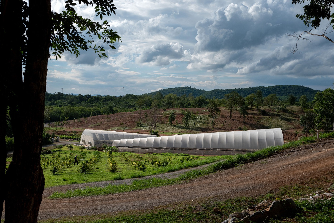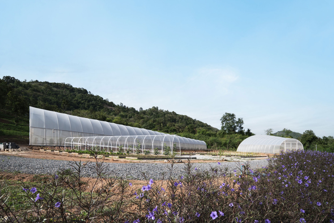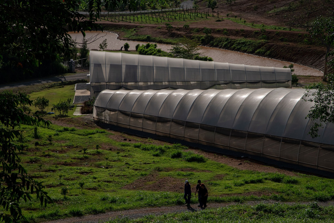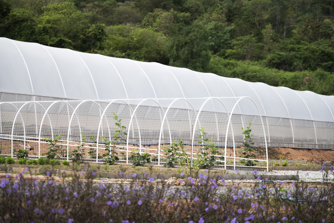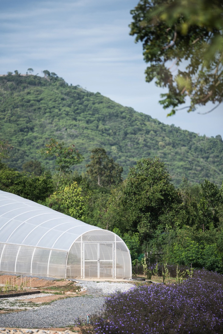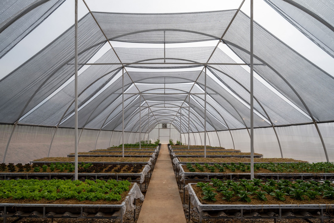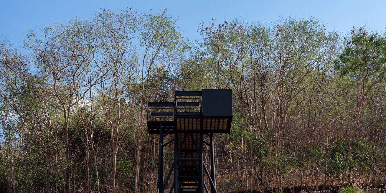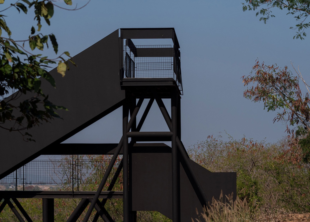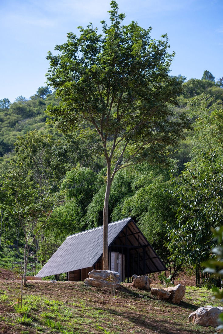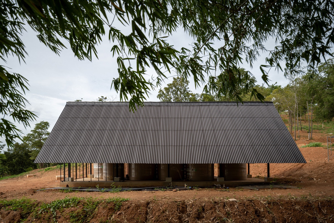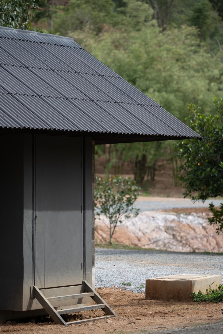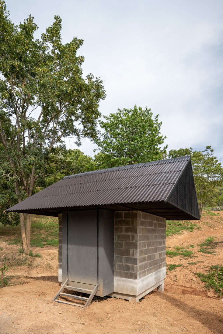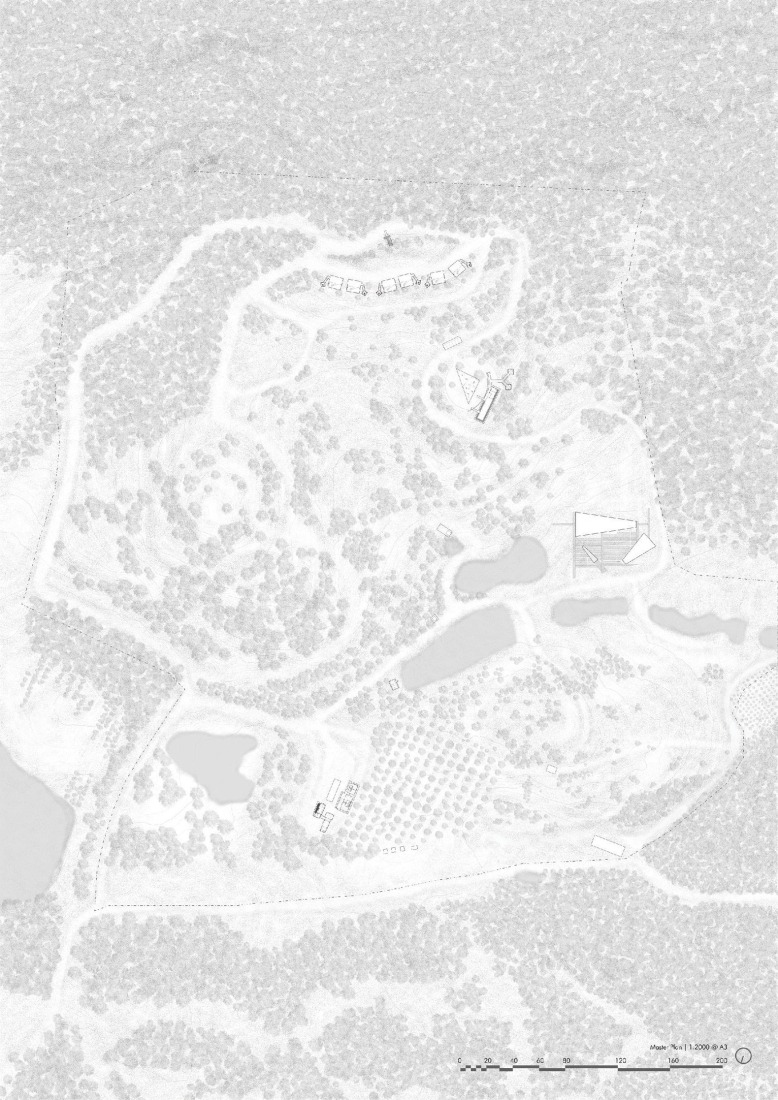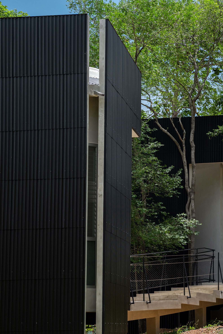
For the circulation between the different architectural elements, PHTAA Living Design proposes what they call a master plan, where a sequence is planned on foot or by vehicle, taking into account the views at all times, creating a visual sequence focused on nature. The route begins at the information centre, located at the entrance and next to the workers' houses. This is followed by the geese house, next to a pond, integrating the user into the natural environment at the entrance to the site.
Moving forward, we come across the greenhouses oriented according to the sun and wind, which, apart from serving as canteens for the workers, also serve to supply the restaurants in the nearby towns with their foodstuffs. The next element we find on the route is the Refugio01, a semi-exterior building constructed with simple local materials, such as the stones of the side walls that protect the fabric of the roof. Finally we reach the top of the site, where six private rest units await us, with a toilet, pantry and an area for parking or pitching a tent, all crowned by a viewpoint, which shows us the whole complex surrounded by its surroundings.
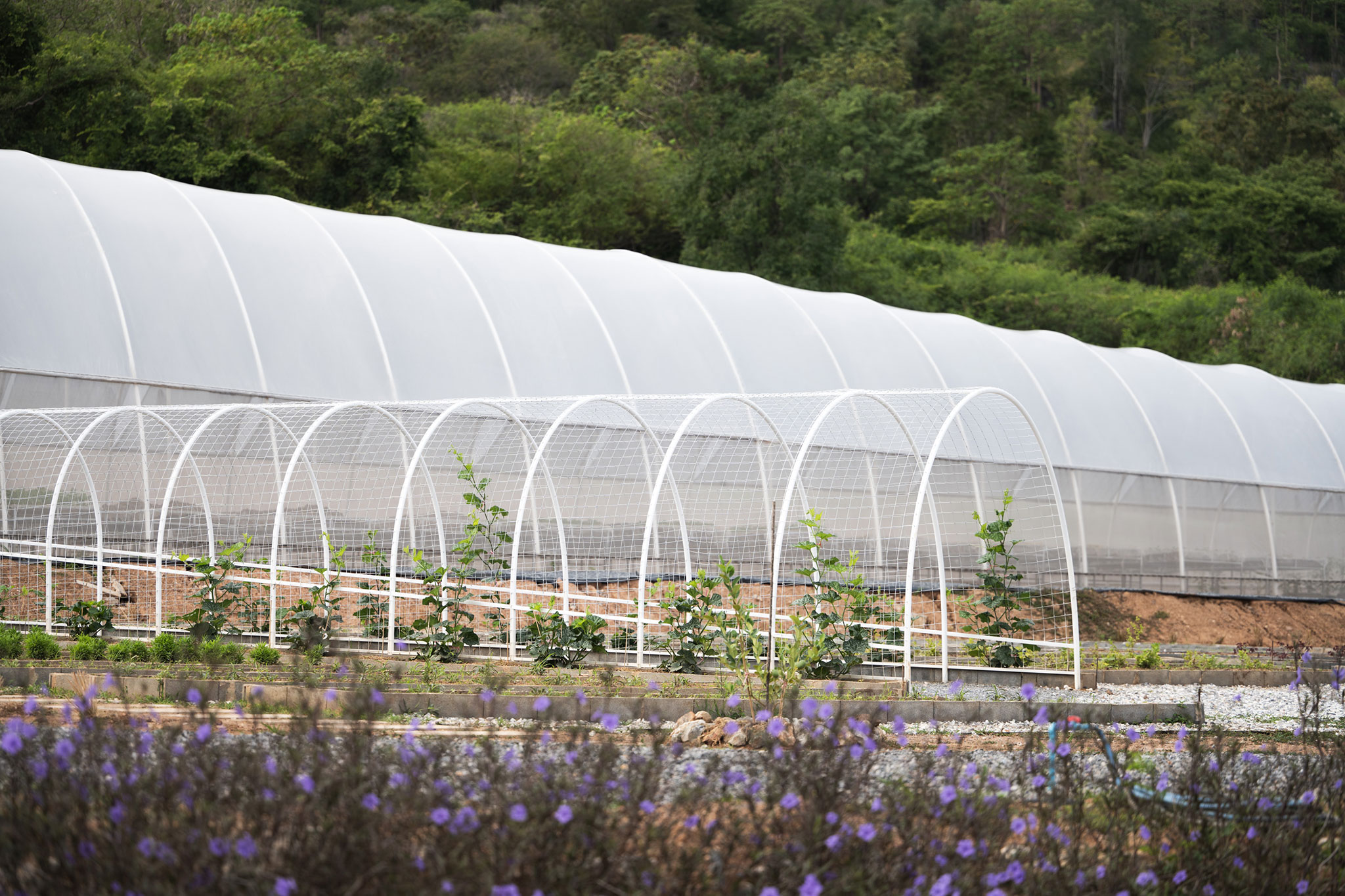
Landhopper campsite by PHTAA Living Design. Photograph by Kukkong Thirathomrongkiat.
Description of project by PHTAA Living Design
Landhopper is a 100-rai (16-hectare) campsite development nestled in the highlands of Khanong Phra, Nakhon Ratchasima. Surrounded by sloping terrain, ridges, and flatland, the project seeks to offer visitors a restful escape into nature, while still maintaining essential infrastructure and modern comforts.
The project began with topographical adjustments and the construction of foundational infrastructure: three large water reservoirs for internal use, as well as water and power stations.

The masterplan is laid out to connect key architectural elements through a sequence either on foot or by vehicle with views and access in mind. The journey begins at the Information Center and staff accommodations, located near the entrance, (blending with the color of stone resource in the mountain. The compact, dark-toned exterior is clad in horizontal fiber cement boards, with a corrugated roof and rain chains guiding runoff. Inside, a clean, light-toned interior reveals an exposed steel truss system and Heritage windows, creating a spacious, well-lit environment for information center) Adjacent to them is a Goose House, positioned next to a pond where the animals can interact with the environment naturally, providing guests a glimpse into their behavior. The (Goose House is a lightweight A-frame structure built with a steel frame and enclosed by mesh for ventilation and protection. Its roof combines translucent plastic sheets and corrugated tiles, allowing both daylight and shade. The floor is gently sloped to facilitate easy cleaning and water drainage, helping maintain hygiene.)
Further inside, a The agricultural greenhouse lies next to the utility zone. The greenhouses are oriented according to prevailing wind and sun directions, and their stepped roof heights accommodate different plant types, from ground cover to climbers and trees, based on their light needs. The main greenhouse consists of two arched structures aligned along an axis that does not obstruct water flow. (The first building features a height ranging from 2.75 meters to 5.00 meters, designed for growing taller plant varieties in the future. Currently, a variety of kitchen herbs and vegetables are being cultivated, including sesame leaves, rosemary, celery, green onions, cilantro, chili, and basil. The second greenhouse is taller, reaching between 3.00 meters and 7.50 meters, and is intended for growing crops like cantaloupe, tomatoes, figs, celery, and various salad greens such as bok choy and chili).This zone acts as the canteen feeding both guests staffs and supplying produce to restaurants in Bangkok.
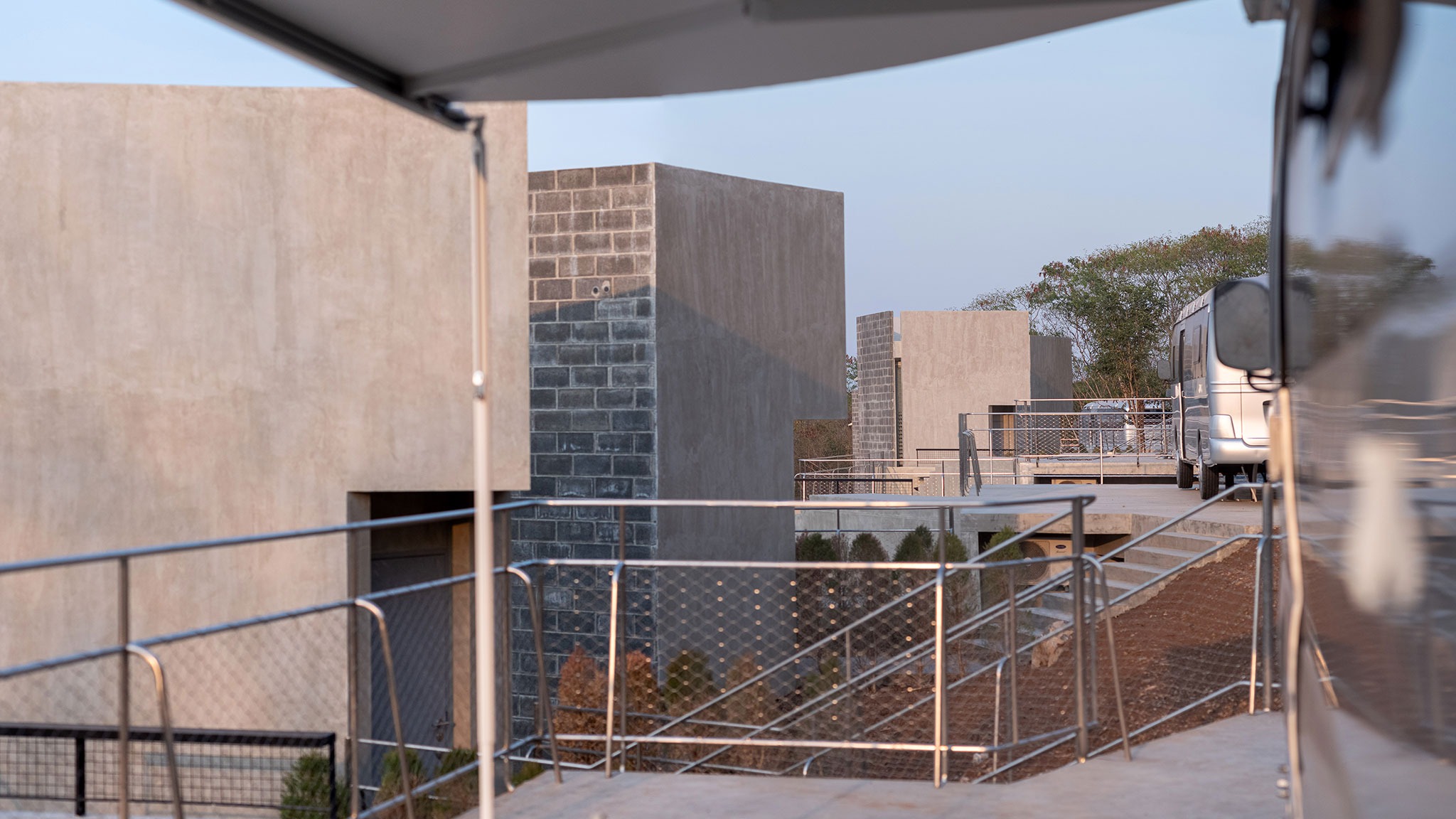
Ascending the terrain leads visitors to Shelter 01, a semi-outdoor resting space constructed with simple, changeable materials like slan fabric. (Working with the artisanal talent of local stonemasons, PHTAA Living Design's project uses stones extracted directly from the mountain or the immediate surroundings to build a wall that provides shade and protection. Shelter 01 offers travellers refuge from the elements in a mountainous and windy area.With a profound respect for local materials, the proposal is complemented by parasols crafted from slings, creating a canopy that enhances the shelter's tranquil and welcoming atmosphere through interaction with the local winds. The careful selection of this series of construction elements results in a dynamic shelter, with shade as its central focus, that respects the context and offers respite to travellers needing a temporary resting place.) Perched high above the greenhouse zone, the shelter allows for quiet contemplation with panoramic views. To mitigate strong mountain winds, stone walls, sourced both onsite and nearby—shield the lightweight fabric roof while blending with the natural context. Behind the wall lies an all-day dining pavilion that welcomes both overnight guests and day visitors. Adjacent are newly built restrooms that support the activity zone.
At the highest peak of the site, the final destination is a mountaintop campground consisting of six private overnight units, each equipped with a toilet, pantry, car parking, and space to pitch a tent. Crowning it all is a panoramic viewing deck, offering expansive views over the Khanong Phra valley and beyond, a fitting end to the immersive journey through the land.
