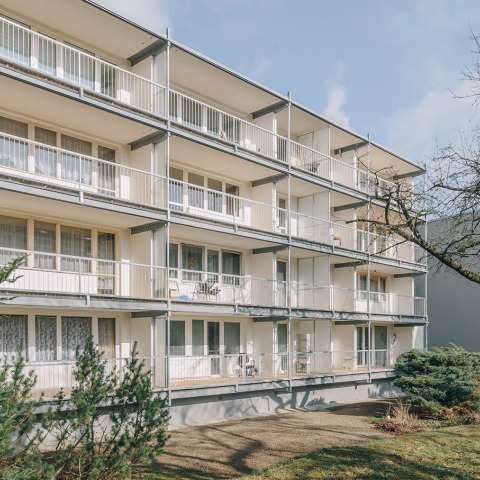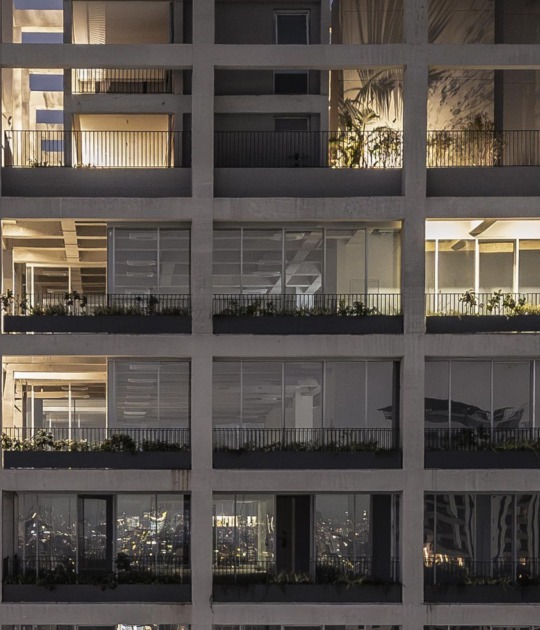The simple cantilever structure of the project, which stabilizes and solves the joints of the original structure, allowed a continuous gallery in the homes instead of two balconies and went from a width of 1.1 m to 2 meters. This allowed the original structure of the building to be maintained, except for the window extensions of some homes. The decisions regarding the windows, the materiality of the floor, the perimeter glazing and access to the garden were made by each owner. But the materiality of the extension is continuous, fireproof coating on the overhangs, hot-dip galvanized steel for the rest of the structure and concrete slabs on the floors covered with larch or plastic wood planks.

Panel Building Loggia Extension by re:architekti studio. Photograph by Ondřej Bouška.
Project description by re:architekti studio
In the Czech Republic, over 3 million people live in prefabricated residential buildings since the second half of the 20th century, which they own in shared ownership. Houses often have dozens of owners of different ages and social statuses with various requirements and it is very difficult for them to agree on anything in such a large number. The reality then is that any building adaptations beyond basic maintenance work are very rare or downright impossible. That's why we found it very interesting when the homeowners of one such residential block from the 1970s approached us with a fairly general task on how their home could be improved.
We started with a more radical idea involving rooftop development and the extension of the house, but after several drawbacks caused by disputes among homeowners, we ended up with a subtle intervention, which, however, substantially increases the usability of the loggias as well as the market value of all of the apartments. The negotiations were very demanding, long, and full of emotions, but in the end, the decisive factor was that the construction work was carried out quickly and no one had to temporarily move out of the house.
We extended the depth of loggias from 1,1 m to approximately 2 m using a simple cantilevered structure. Each apartment now has one continuous loggia instead of two smaller ones. Each homeowner made choices regarding windows, floor material, garden access, etc. Except for window enlargements in some apartments, the original structure remains intact. The cantilevers made of welded steel are designed not only to support the extension but also to stabilize and treat sensitive joints of the original structure. The cantilevers are fire-proof coated and the other steelwork is hot-dip galvanised. The ceilings above the extended part are thin concrete slabs, and the floor is covered by larch or wood-plastic planks, according to the wishes of the owner of the apartment. The construction allows for additional glazing.









































