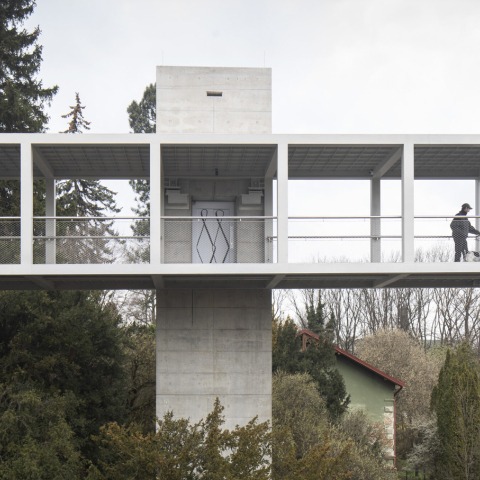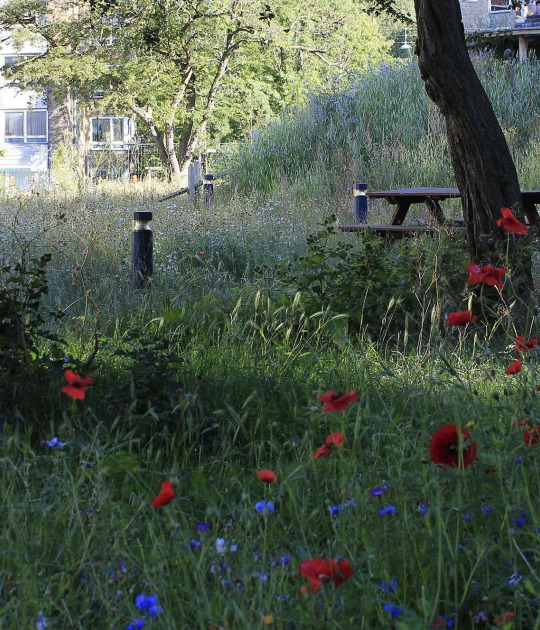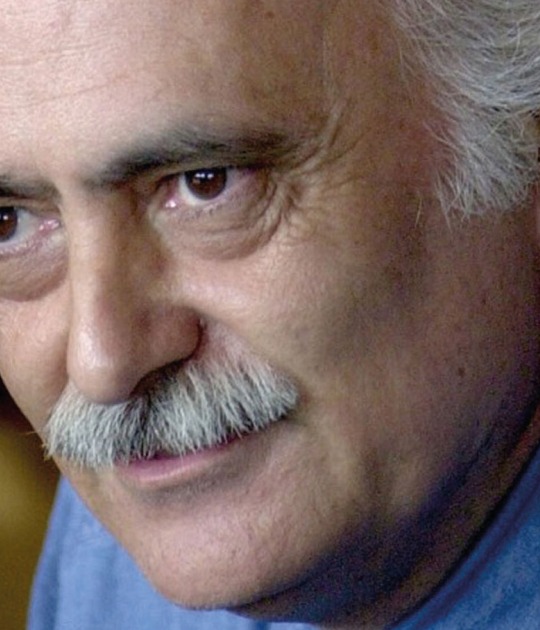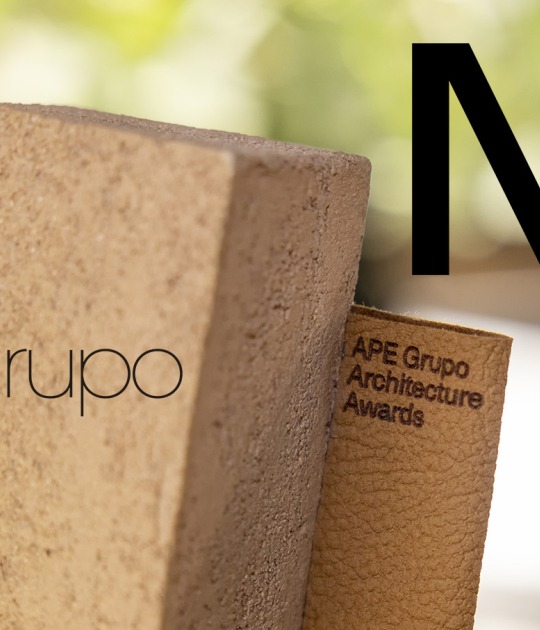Footbridge in Litomyšl by Ehl & Koumar Architekti
Litomyšl’s rich collection of significant contemporary architecture is enriched by a new footbridge traversing a traffic-heavy street running along the town’s centre.
A subtle steel Vierendeel structure is combined with a concrete elevator tower which aligns with and echoes the baroque tower that defines the town centre. The two elements play off of each other like large-scale sculptural objects, creating a new town’s landmark. It is a masterful synthesis of architecture, engineering, and urbanism, connecting two segments of the town.
FINALISTS
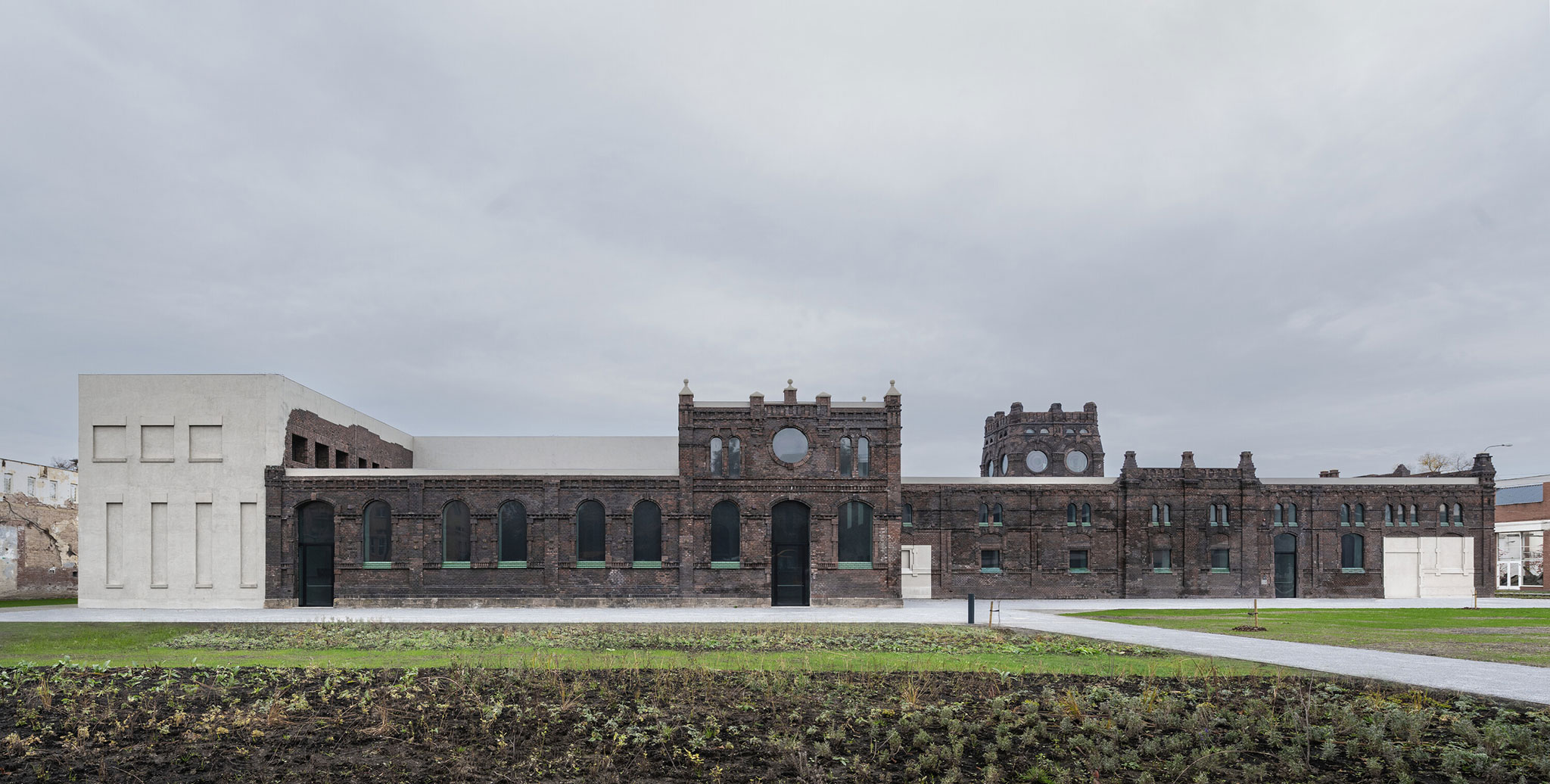
Plato Contemporary Art Gallery by KWK Promes. Photograph by Juliusz Sokołowski.
Plato Contemporary Art Gallery by KWK Promes
The PLATO Gallery of Contemporary Art in Ostrava emerged from the transformation of a dilapidated slaughterhouse, showcasing a thoughtful preservation approach. The project retained the historical character of the brickwork and windows, addressing deficiencies while adding a contemporary layer. The idea of rotating infills in the openings redefined exhibition spaces, enabling a dynamic interaction between art and the surrounding environment. The project extended beyond the building's confines, rehabilitating the contaminated soil outside into a biodiverse park. The focus on inclusivity extended to environmental considerations, making PLATO a space that sensitizes visitors to both art and ecological concerns.
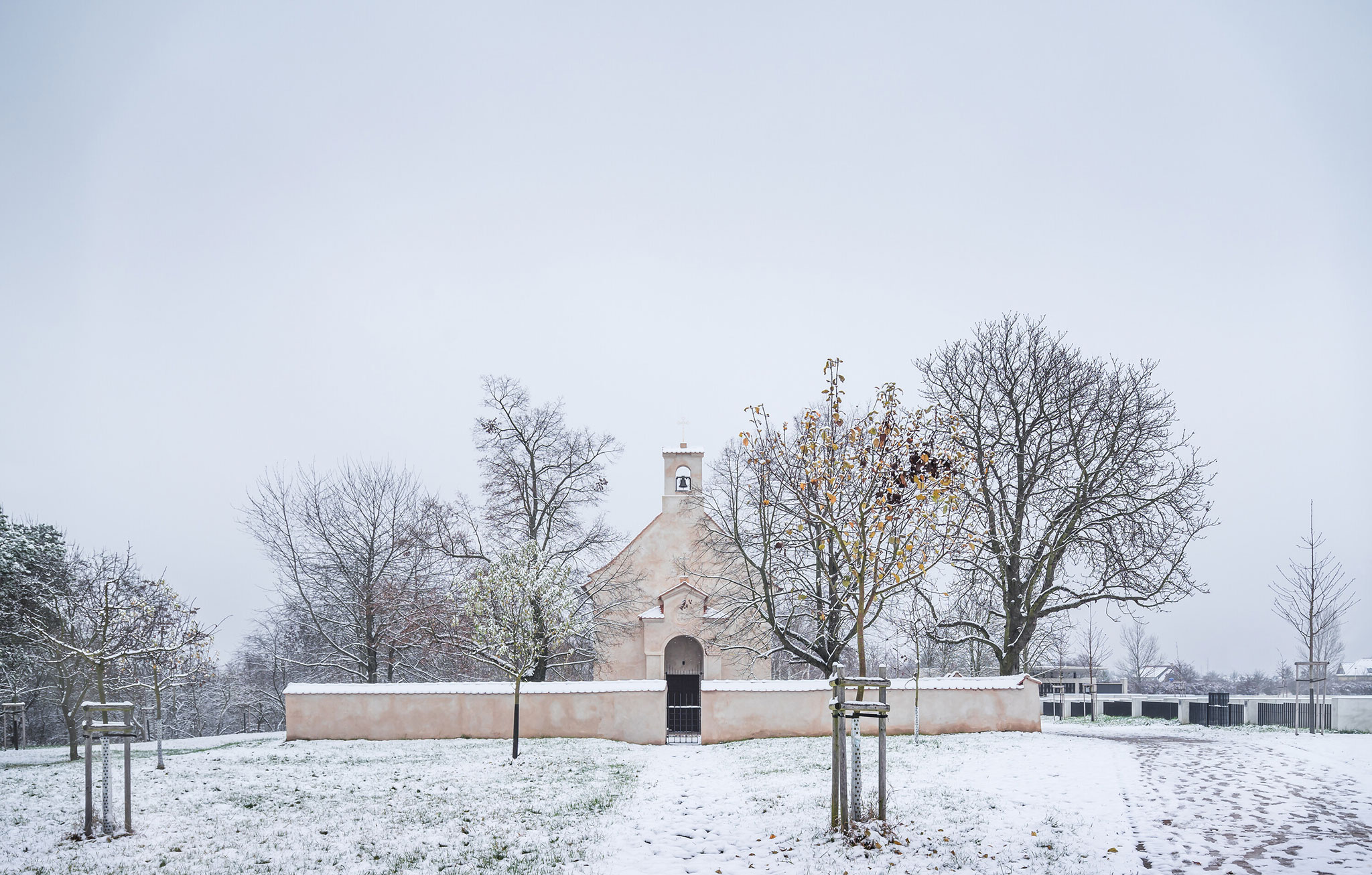
Garden Cemetery by Objektor architekti. Photograph by Pavel Kučera.
Garden Cemetery by Objektor architekti
The design of the new cemetery is based on existing qualities of the area – treetops of an elderly chestnut alley, horizons of surrounding fields, existing cemetery wall, chapel of St. Wenceslas, and axis of a trail leading to the rocky lookout towards Goat ridges. The design employs a grid of cemetery walls and paths, allowing for future expansion while maintaining a cohesive concept. The main themes defining this newly created public space are horizontality, destigmatization of the cemetery space, transparency of the cemetery wall, vistas, and integration in the landscape.
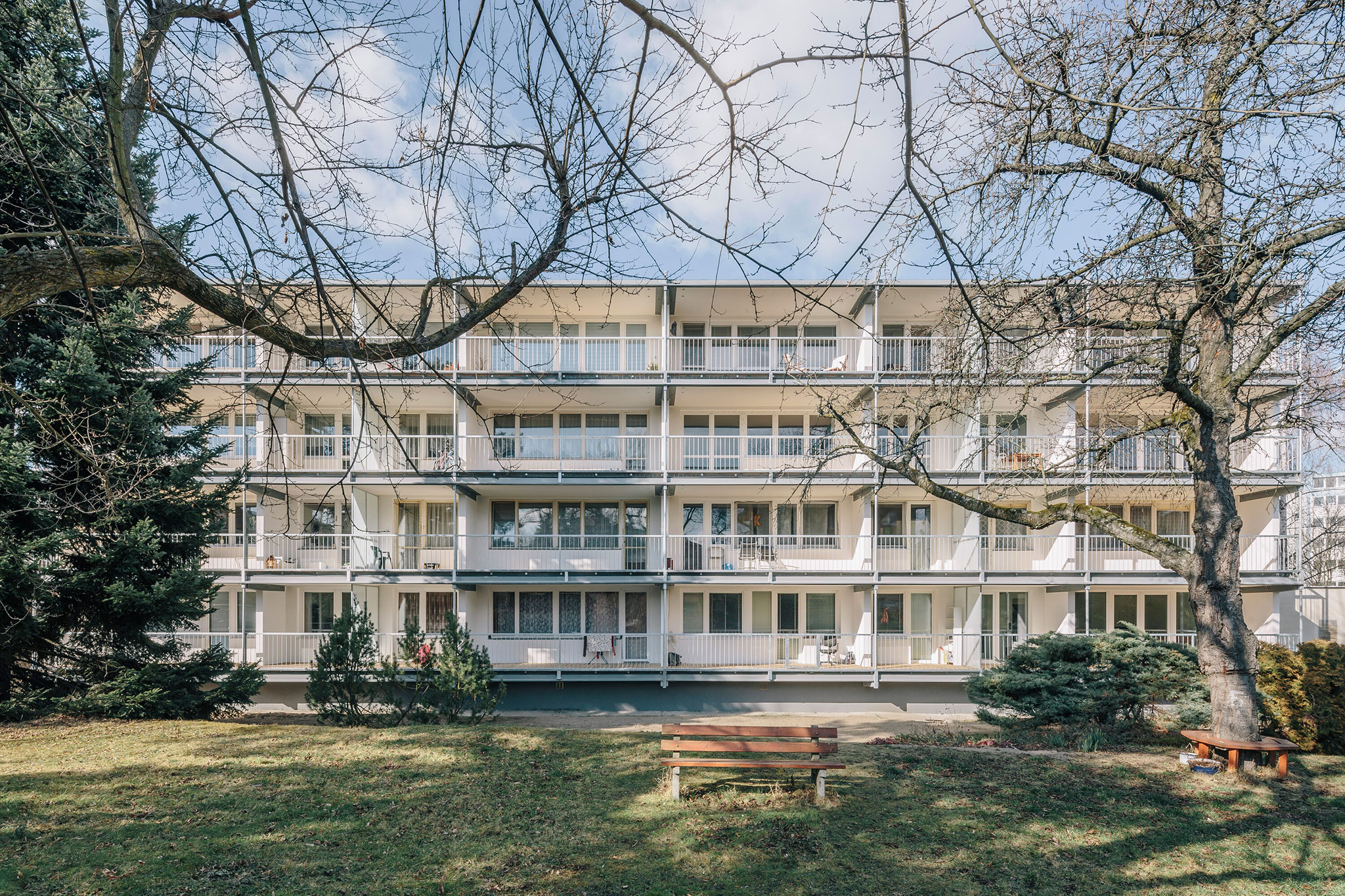
Panel Building Loggia Extension by re:architekti studio. Photograph by Ondřej Bouška.
Panel Building Loggia Extension by re:architekti studio
Inconspicuous at first glance, this project stands out as a high-quality demonstration of minimal intervention achieving maximum utility. The subtle extension of the two-meter-deep continuous loggias significantly improved the quality of living, transforming previously underutilized inset loggias into fully usable spaces. The extension harmoniously integrates with the original housing block, respecting its tectonics. The process involved exemplary negotiation and consensus among apartment owners, with a result that sets a transformative precedent for similar refurbishments, in a county where about one-third of the citizens live in “panelák”.
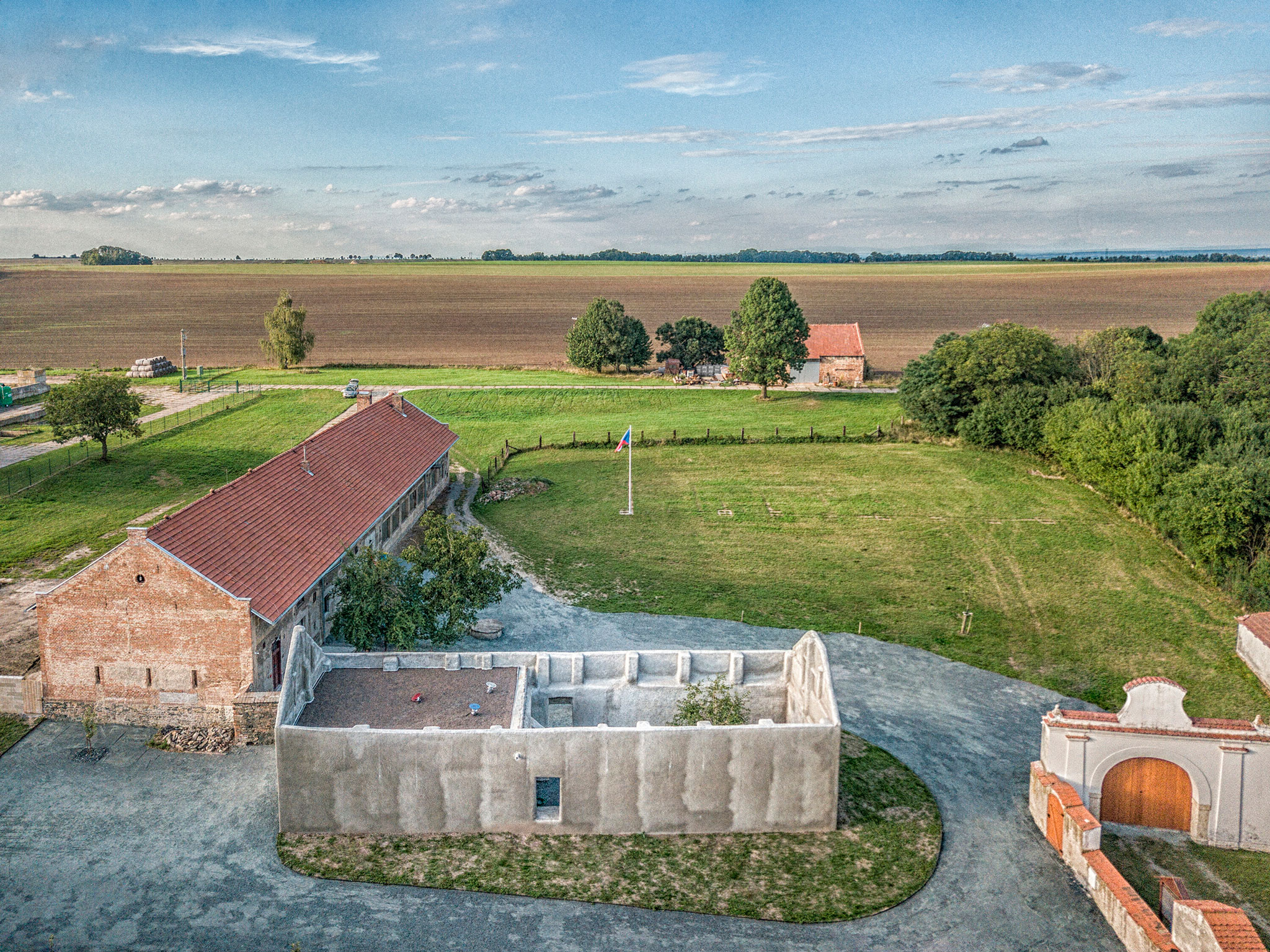
Three Resistance Movements Memorial by IXA. Photograph by Benedikt Markel.
Three Resistance Movements Memorial by IXA
The Three Resistance Movements Memorial represents an extraordinary opportunity to view the modern history of Czechoslovakia and the Czech Republic through the story of one rural family and homestead. The home of late Major General Josef Mašín and his family, who made significant sacrifices for their homeland's freedom and democracy, underwent a radical transformation to create a meaningful space for preserving the history of resistance movements. While some parts lost authenticity, the masonry and vaulted rooms on the ground floor were preserved under a shell of sprayed concrete, serving a protective and stabilizing function. This approach is a remarkable innovation in heritage policies, allowing architecture to take the form of an abstract sculpture.
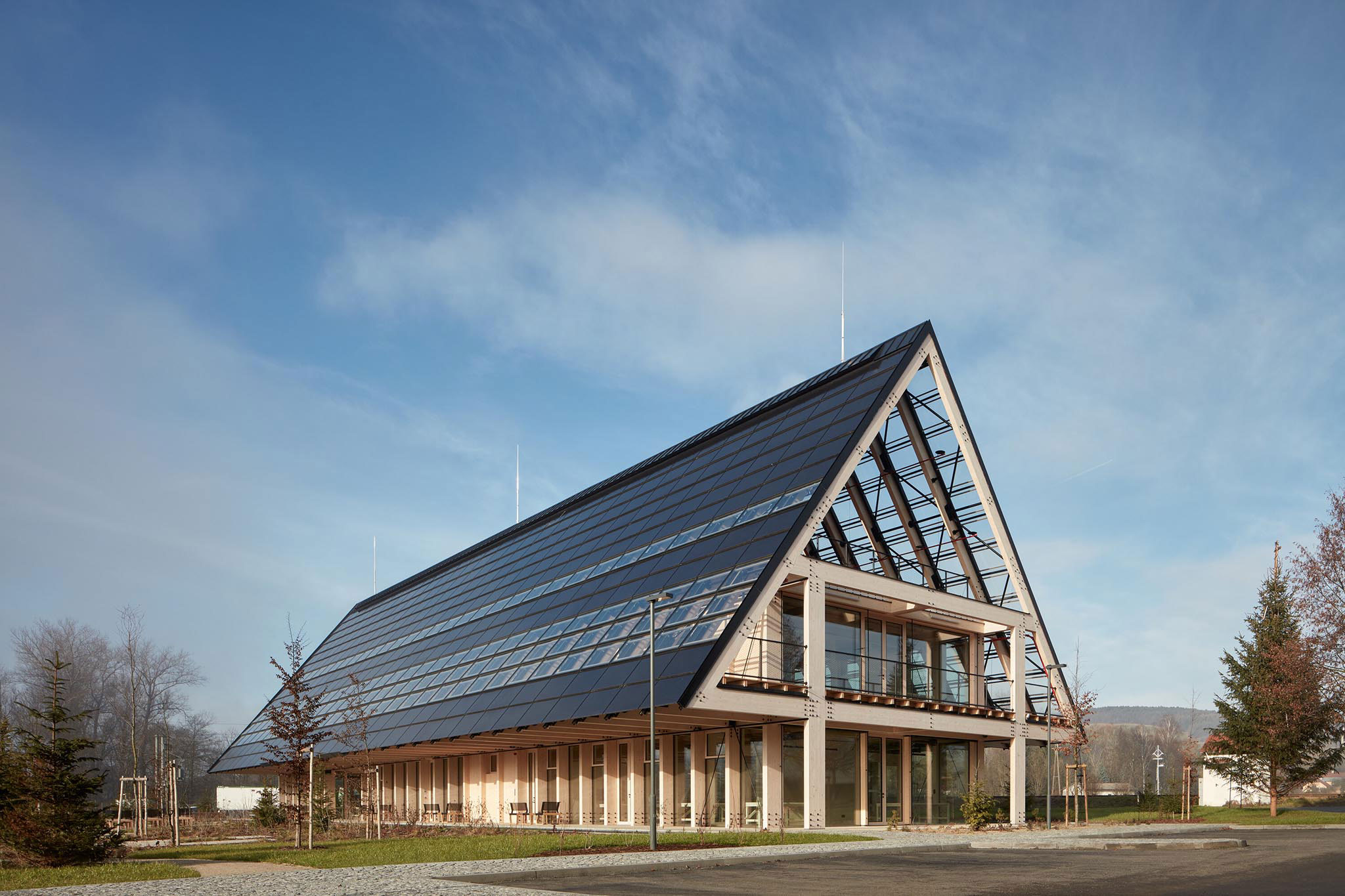
Kloboucká lesní Headquarters by Mjölk architekti. Photograph by BoysPlayNice.
Kloboucká lesní Headquarters by Mjölk architekti
Currently, the tallest wooden building in the Czech Republic is the headquarters for Kloboucká lesní, a progressive and creative Czech wood industry company that continuously paves the way towards sustainable forestry. The building is environmentally responsible, simple, and modest, but equipped with cutting-edge technology – and placed in a natural setting surrounded by vegetation and water. It is not just an administrative building, it is a laboratory for studying faster ways of constructing buildings and better ways of working with energy and materials to minimize their environmental impact.
