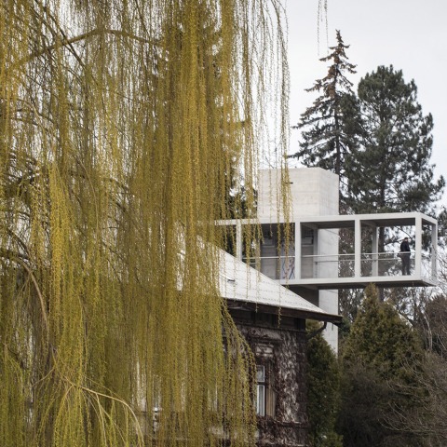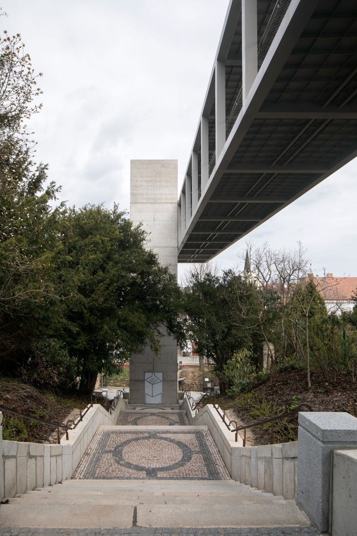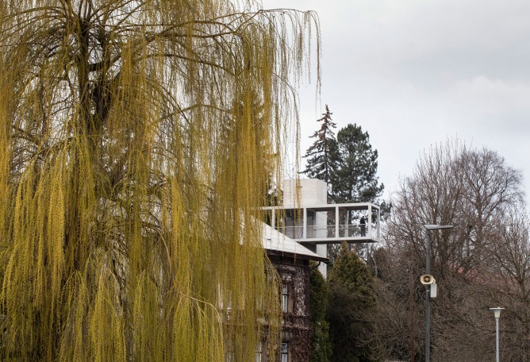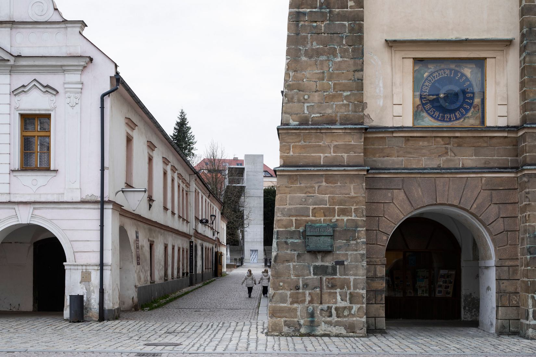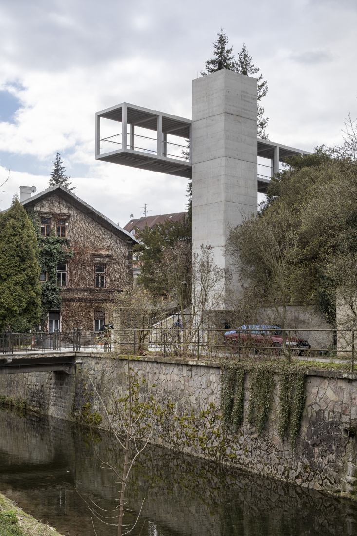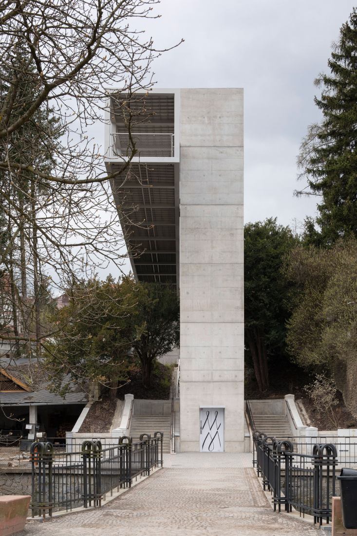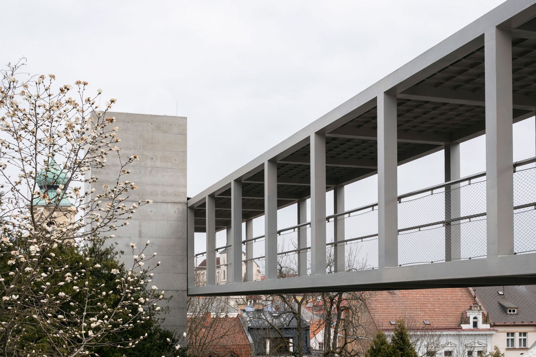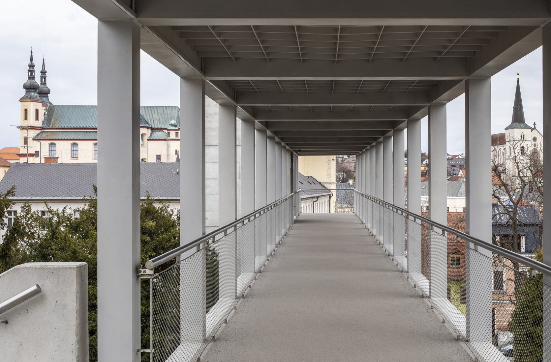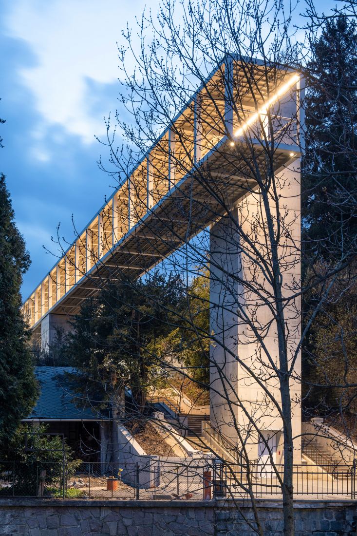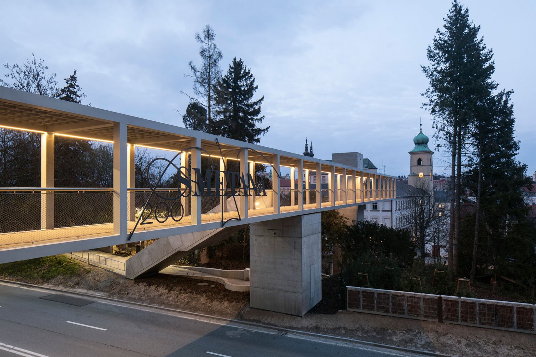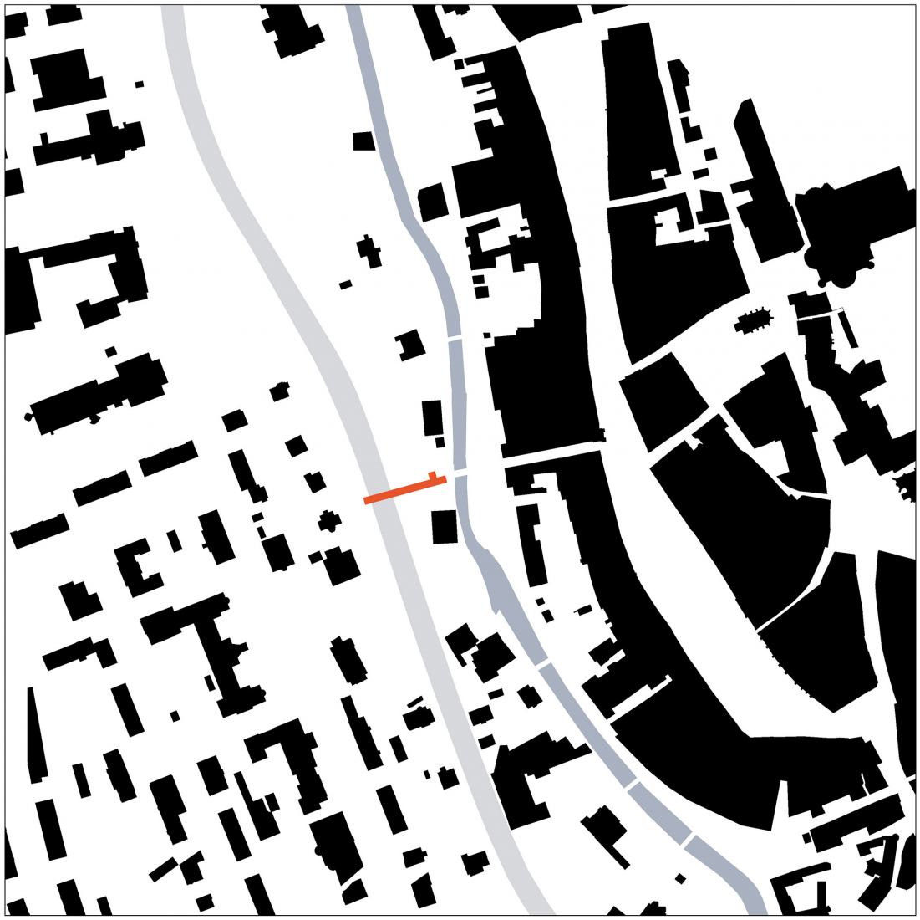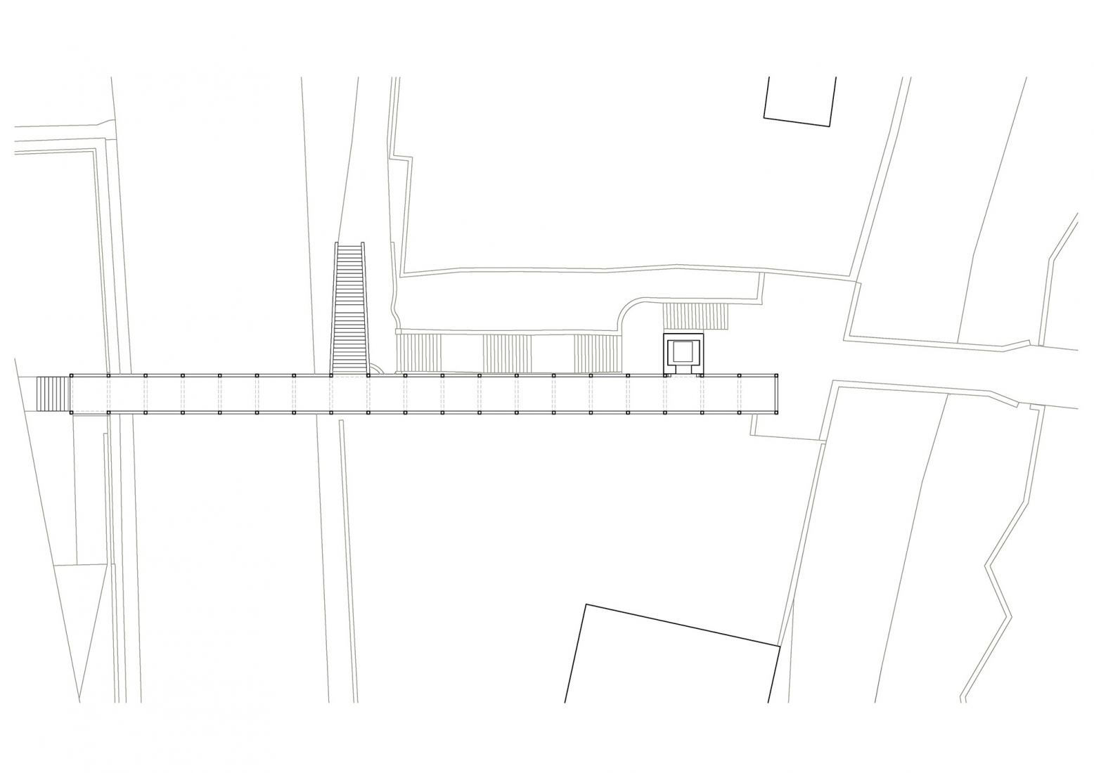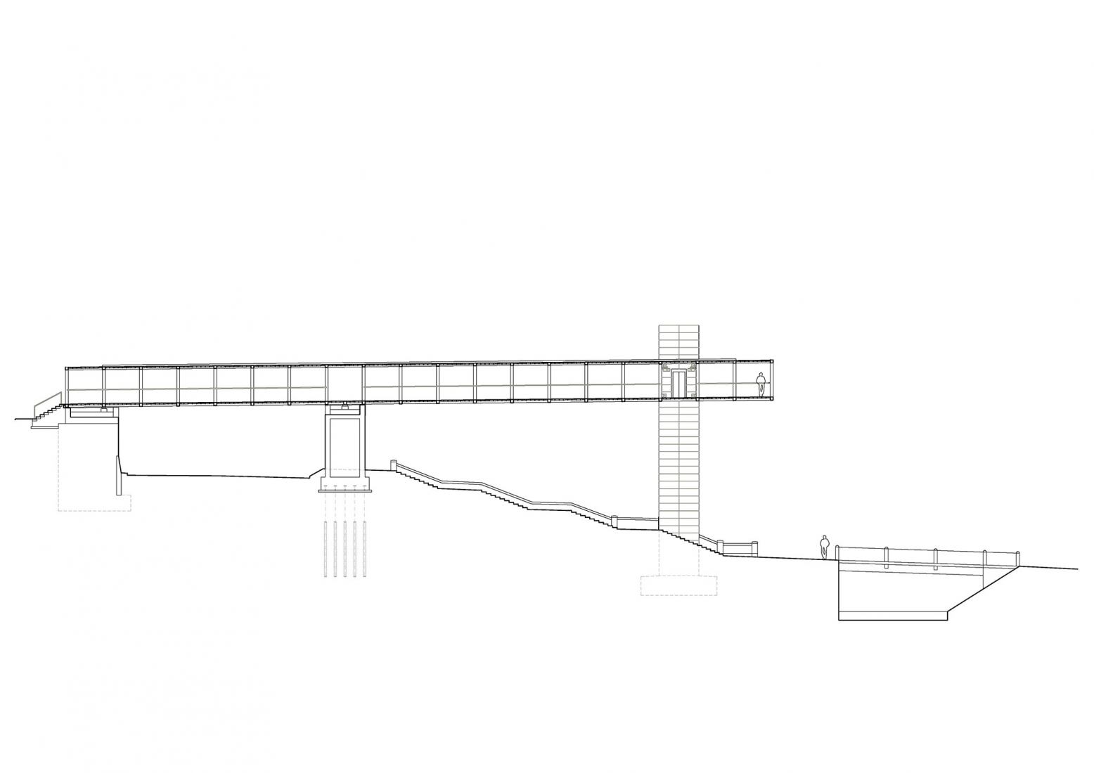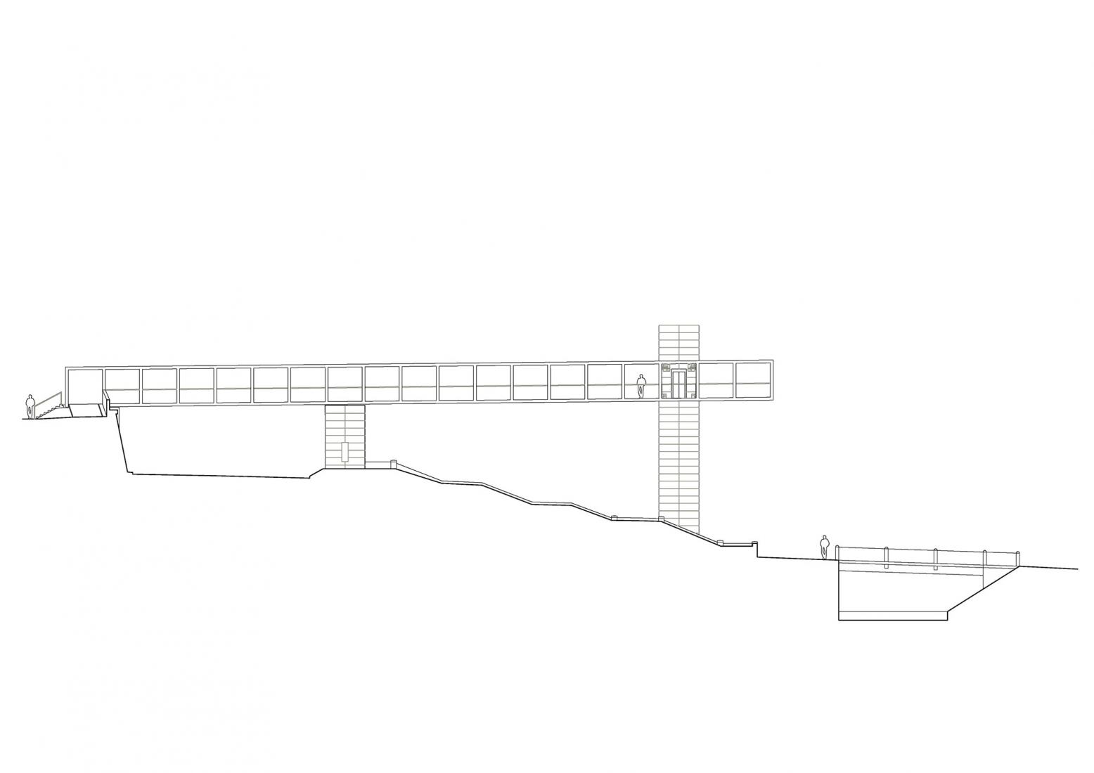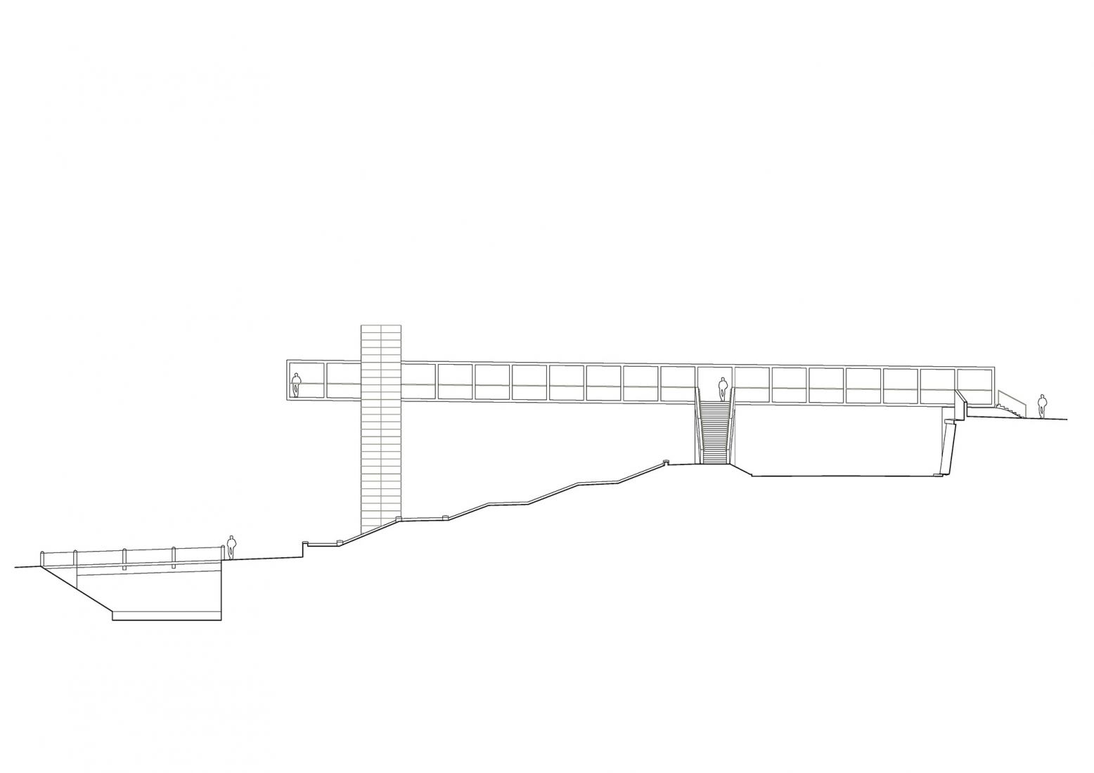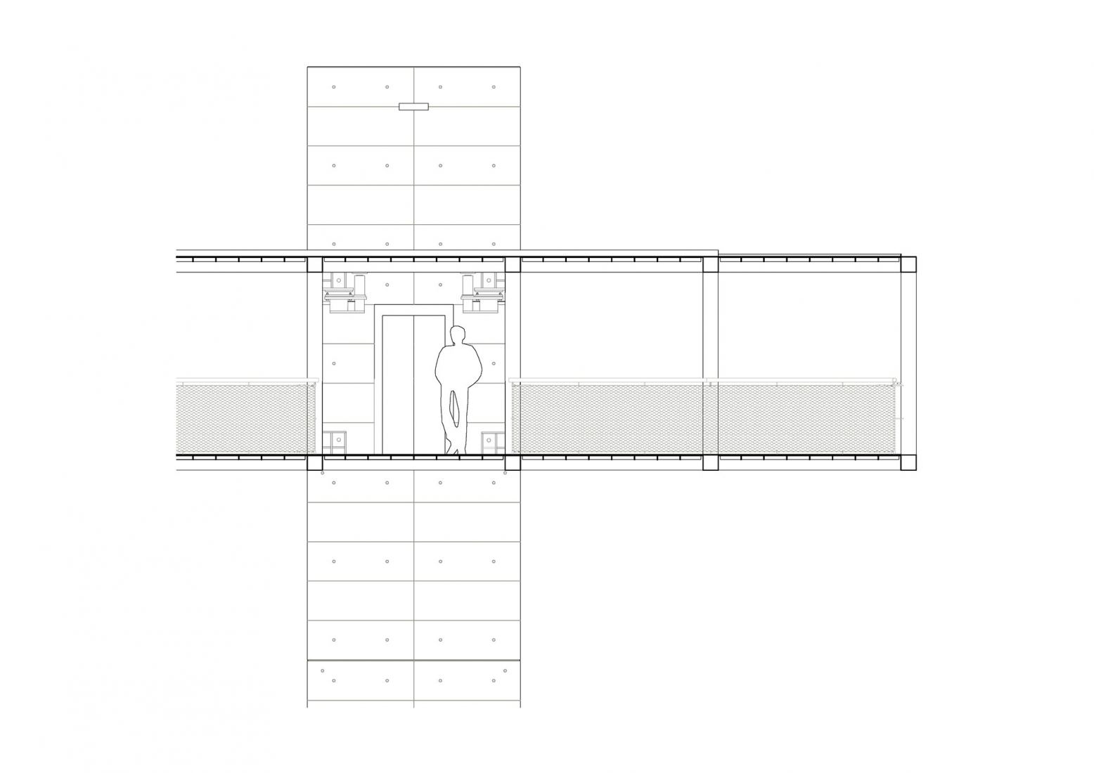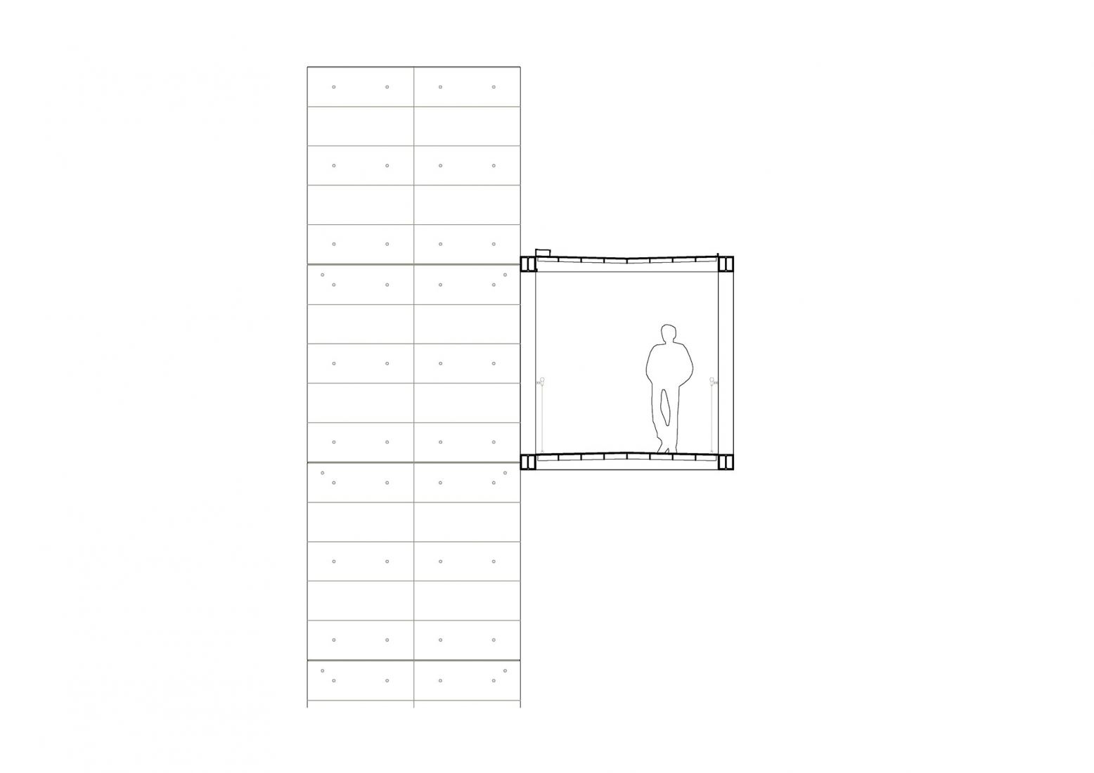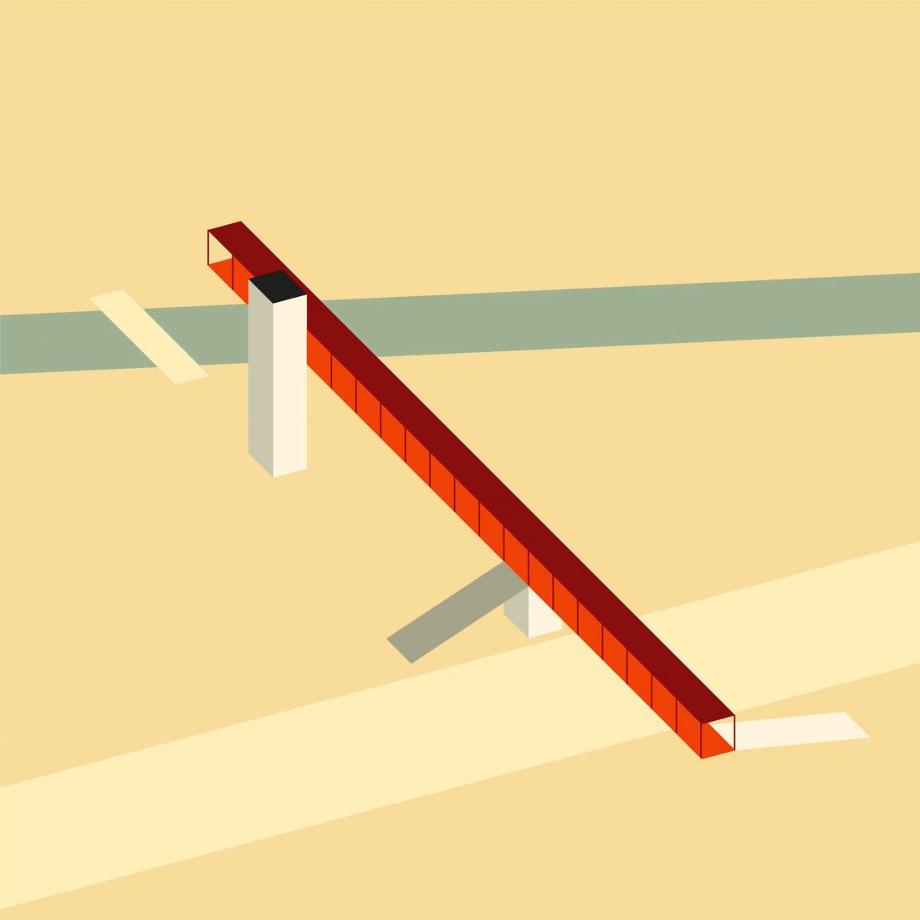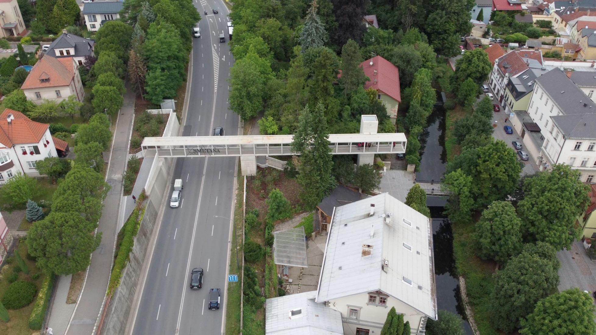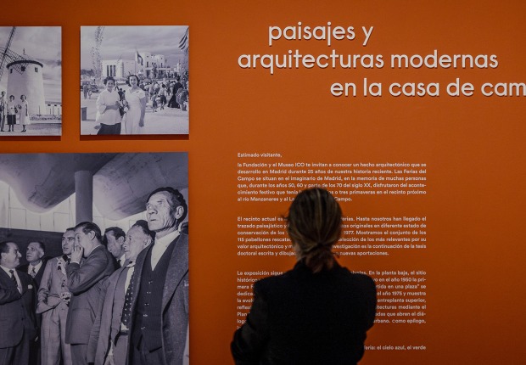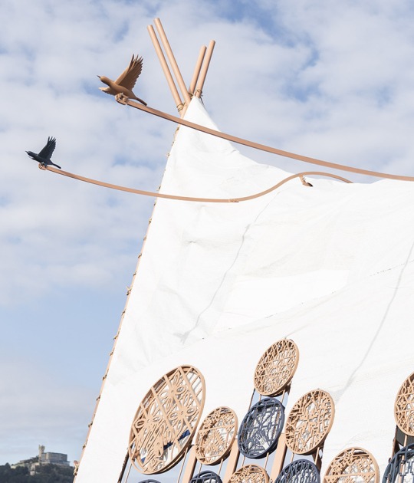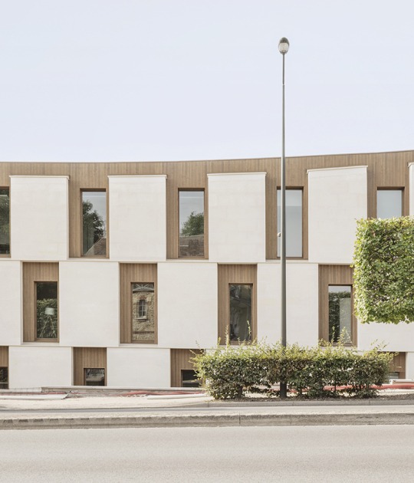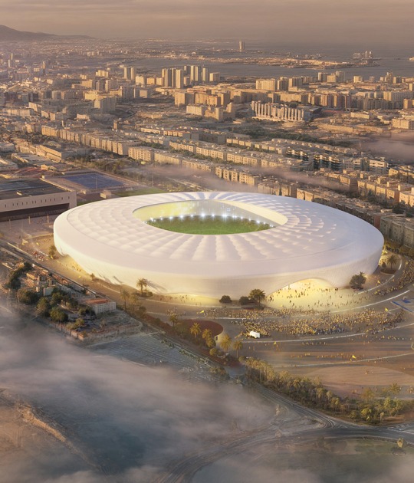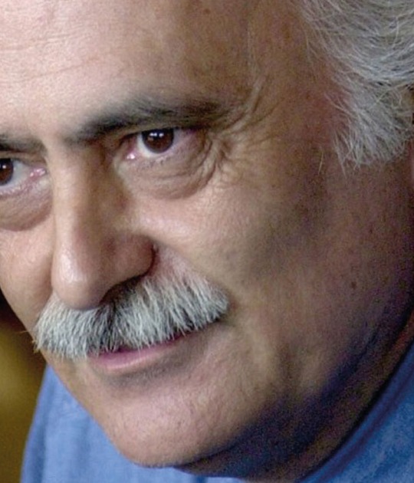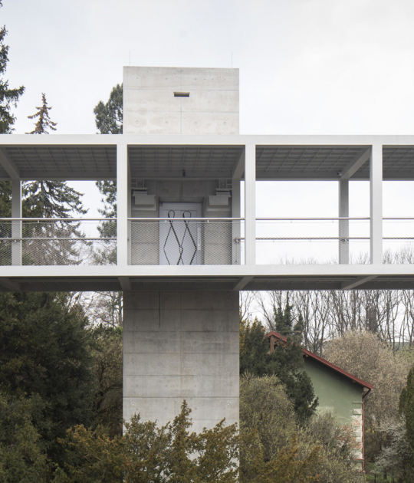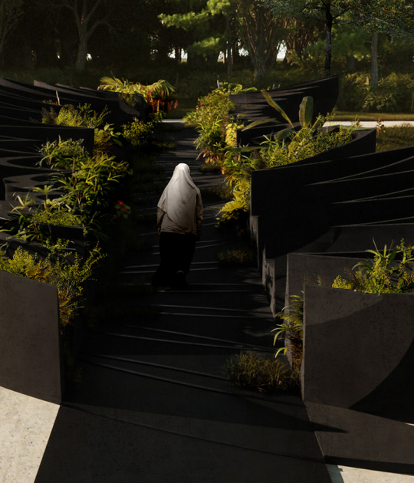The structure is formed by a continuous beam created with two Vierendeel beams connected by transverse beams. Its two spans, which are supported by different concrete elements, have as their main support the concrete tower where the elevator is housed. The bridge extends one of its ends with a cantilever that serves as a viewpoint over the old part of the city.
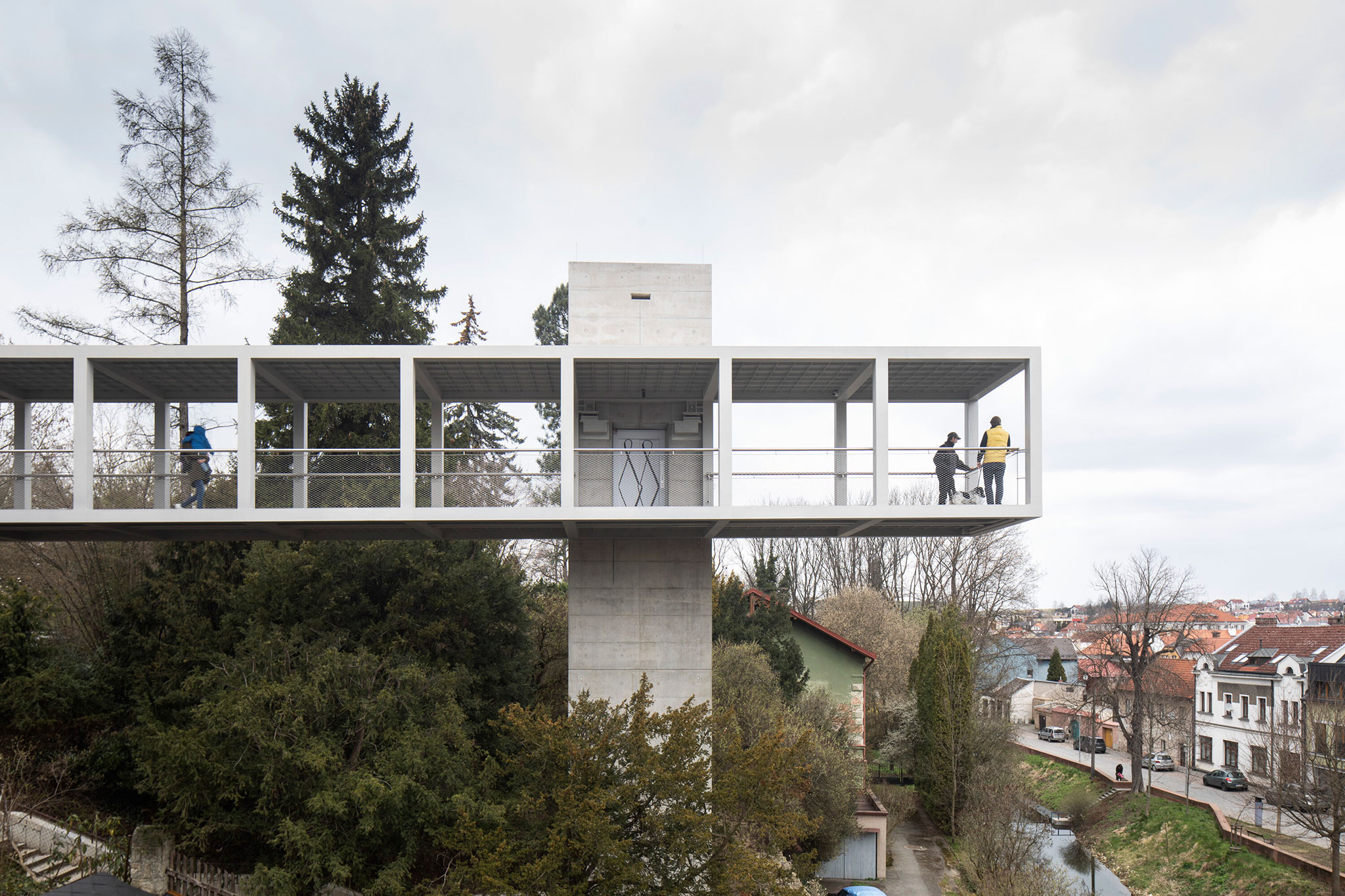
Footbridge in Litomyšl by Ehl & Koumar Architekti. Photograph by Tomáš Souček.
Project description by Ehl & Koumar Architekti
The new footbridge with an elevator, which replaces the original overpass from 1981, provides barrier-free pedestrian access from the Municipal Office to the city center and enhances the route across the busy I/35 highway.
The subtle steel structure is supported by massive pillars made of exposed concrete. The elevator tower is located on the axis of the original staircase towards the historic center and supports the structure of the bridge. The tower creates a new landmark visible through Ropkova Street from the square. The central pillar continues into a new concrete staircase oriented to the path to Smetanův dům. On the western approach, the bridge is supported on an abutment in the existing retaining wall.
The structural system of the welded steel bridge structure is a continuous beam with two spans and cantilevered ends. The bridge’s superstructure consists of two main Vierendeel girders connected by transverse beams.
By repeating of cross-section in the longitudinal direction a spatial 3D Vierendeel girder is formed with an orthotropic deck plate and the roof. The spatial module of 3.07 x 3.07 x 3.07 m is repeated in the reinforced concrete structures.
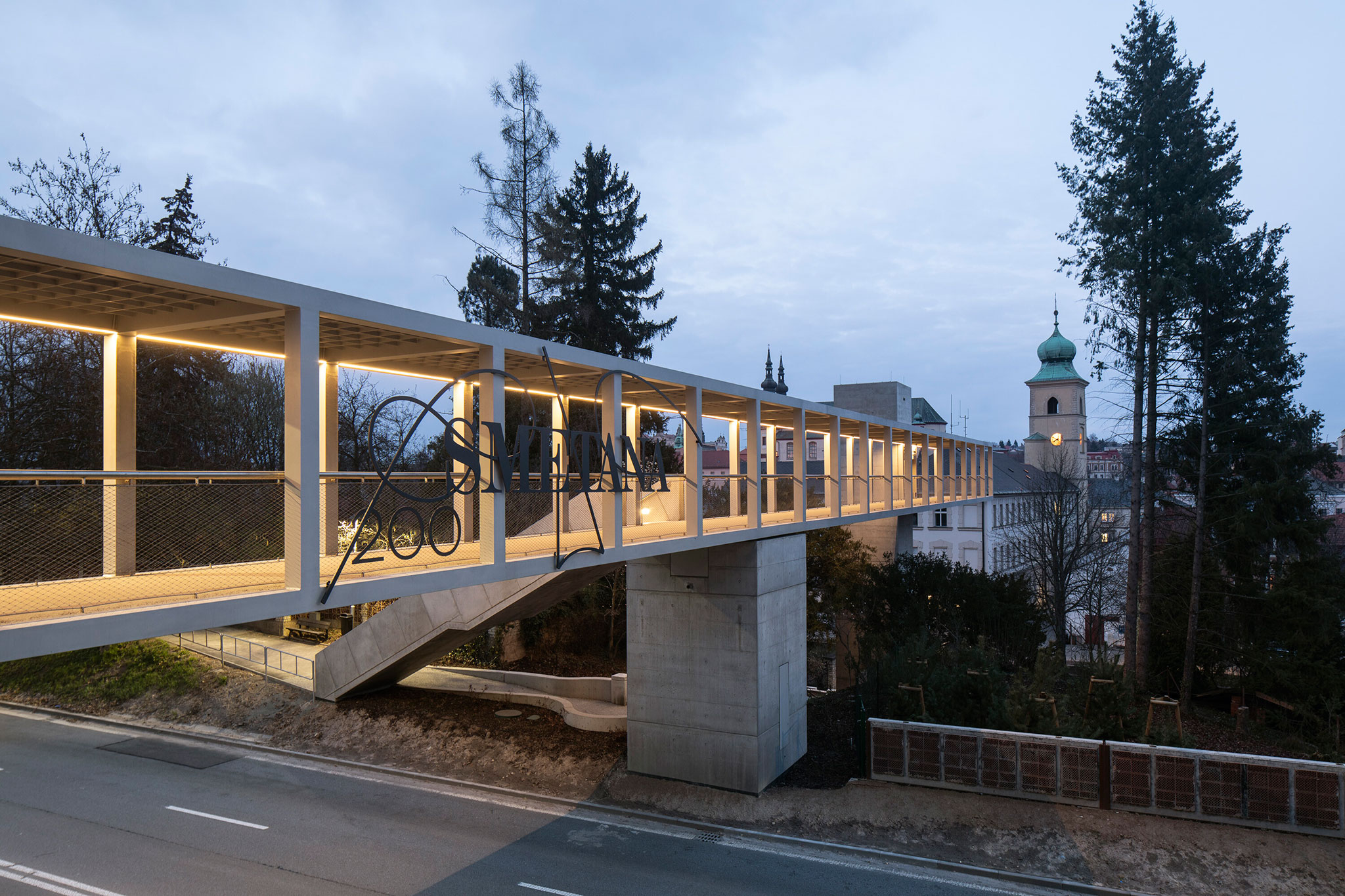
Footbridge in Litomyšl by Ehl & Koumar Architekti. Photograph by Tomáš Souček.
The simple character of the structure is enlivened by the graphics of Ivana Šrámková at the elevator entrances and the rear wall of the elevator tower.
The precision of the girder edges and the overall geometry was achieved by the use of HEB beams and welded plates in a cross-section 220 x 220 mm.
Thanks to the chosen structure, the footbridge provides protection against bad weather and offers an attractive view between the treetops over the Loučná River.
The footbridge has a railing of stainless-steel mesh and a round handle. The lighting enhances the contrast between the lightweight steel structure and the exposed concrete.
The simple character of the structure is enlivened by the graphics of Ivana Šrámková at the elevator entrances and the rear wall of the elevator tower.
