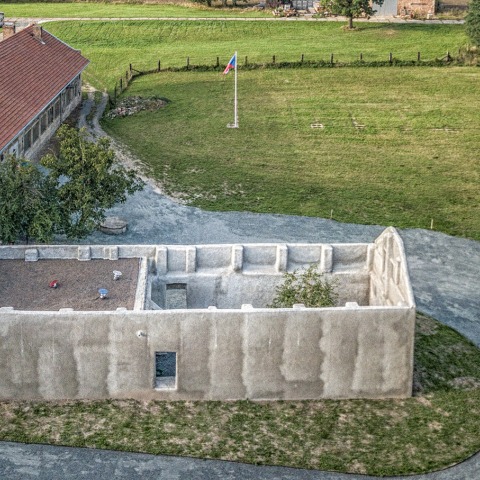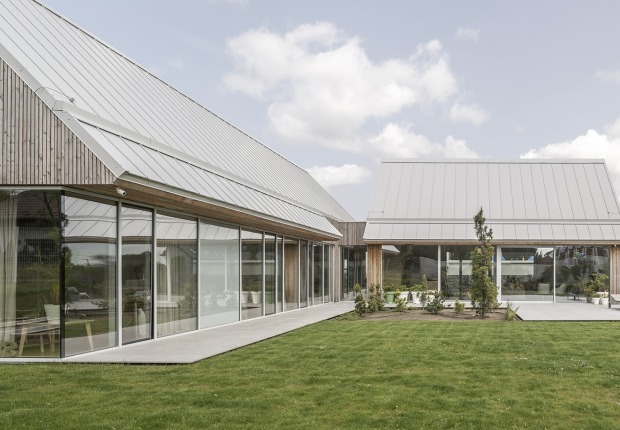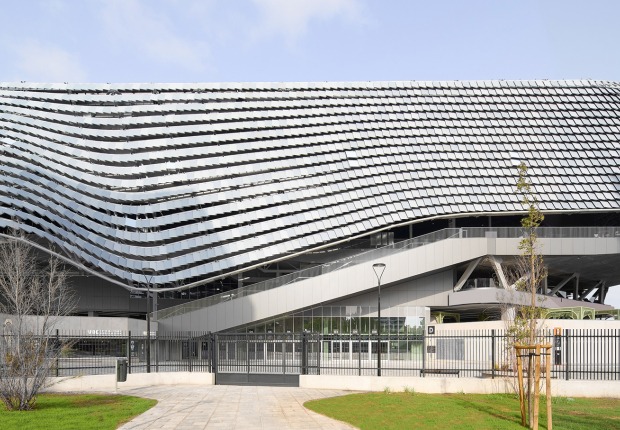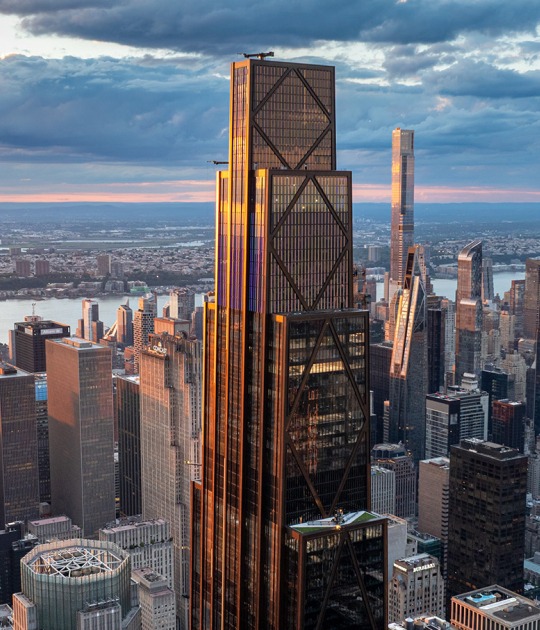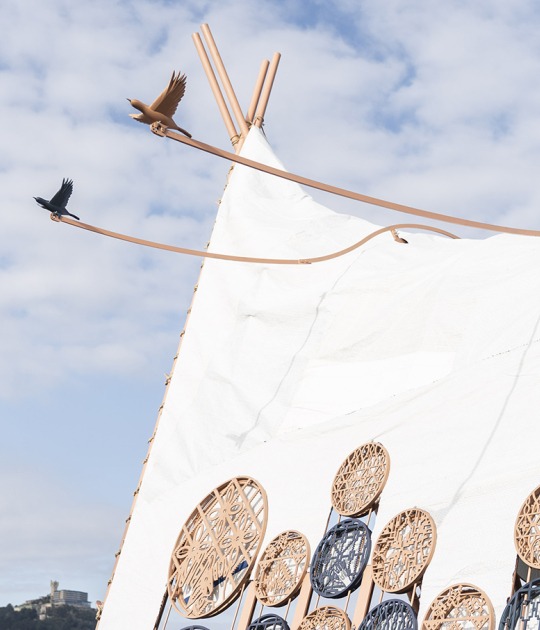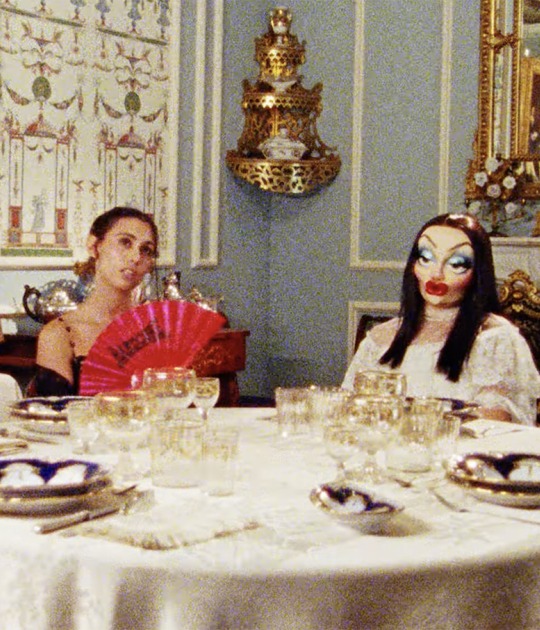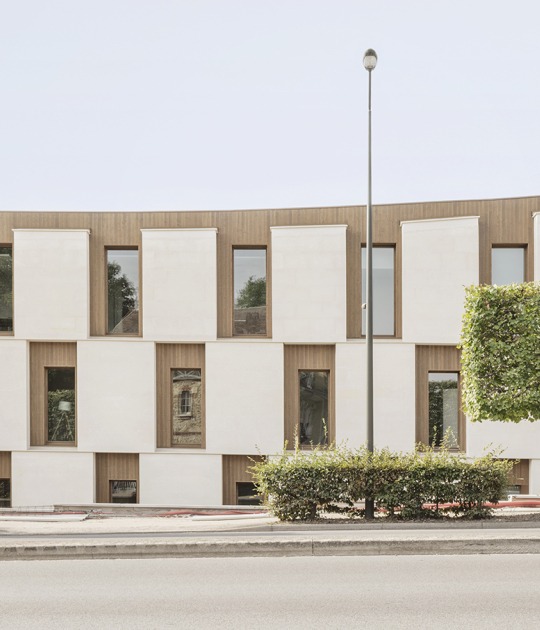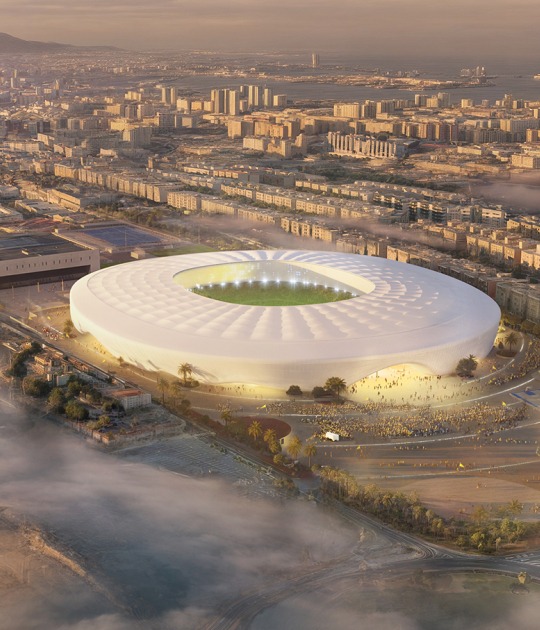In the lobby there is a text taken from a letter by Josef Mašín in which he says goodbye to his family, with love and pain and reveals the experience of a man of two resistance movements, which together with his legacy, make up the three, which are symbolized in the next room with a trio of sun tunnels in the vaulted ceiling. In the last space, a place of reflection without a roof, there is a mulberry tree that represents freedom and hope.
The farmyard is designed to accommodate large groups for ceremonial events or presentations. The farm building, with its original ceiling beams, houses an exhibition on the history of the farm, the family and the resistance movements. The barn on the upper floor is only opened in special cases and, together with the stable and hayloft, will be rebuilt in the final phase.

Three Resistance Movements Memorial by IXA. Photograph by Benedikt Markel.
Project description by IXA
In 2017, nearly thirty years after the fall of the communist regime, Mrs. Zdeňka Mašínová regained the ancestral farm of her father, Josef Mašín, in Lošany. The very same year, a society was established for the purpose of creating a Three Resistance Movements Memorial in the house. The goal was to open it to the public and use it to preserve the legacy of Major General Josef Mašín and his family, has made significant personal sacrifices in the struggle for their homeland, freedom, and democracy throughout the 20th century.
The Three Resistance Movements Memorial reflects the extraordinary opportunity to view the modern history of Czechoslovakia and the Czech Republic through the story of one rural family and its companions. The memorial is conceived as a place for preserving the history of not just the foundation and operation of the resistance movements, but also their context and integrity.
Following many reconstructions, the ancestral home of Josef Mašín lost its original character. The only trace of authenticity is represented by the masonry and vaulted rooms on the ground floor, preserved and hidden under a shell of sprayed concrete. The concrete serves a protective and stabilizing function. Other soft parts of the building, such as non-original windows and doors, the roof, and the beamed ceiling, were removed. To quote artist Rachel Whiteread, the process can be described as the mummification of the base structure, whose interiors can be entered and traversed.
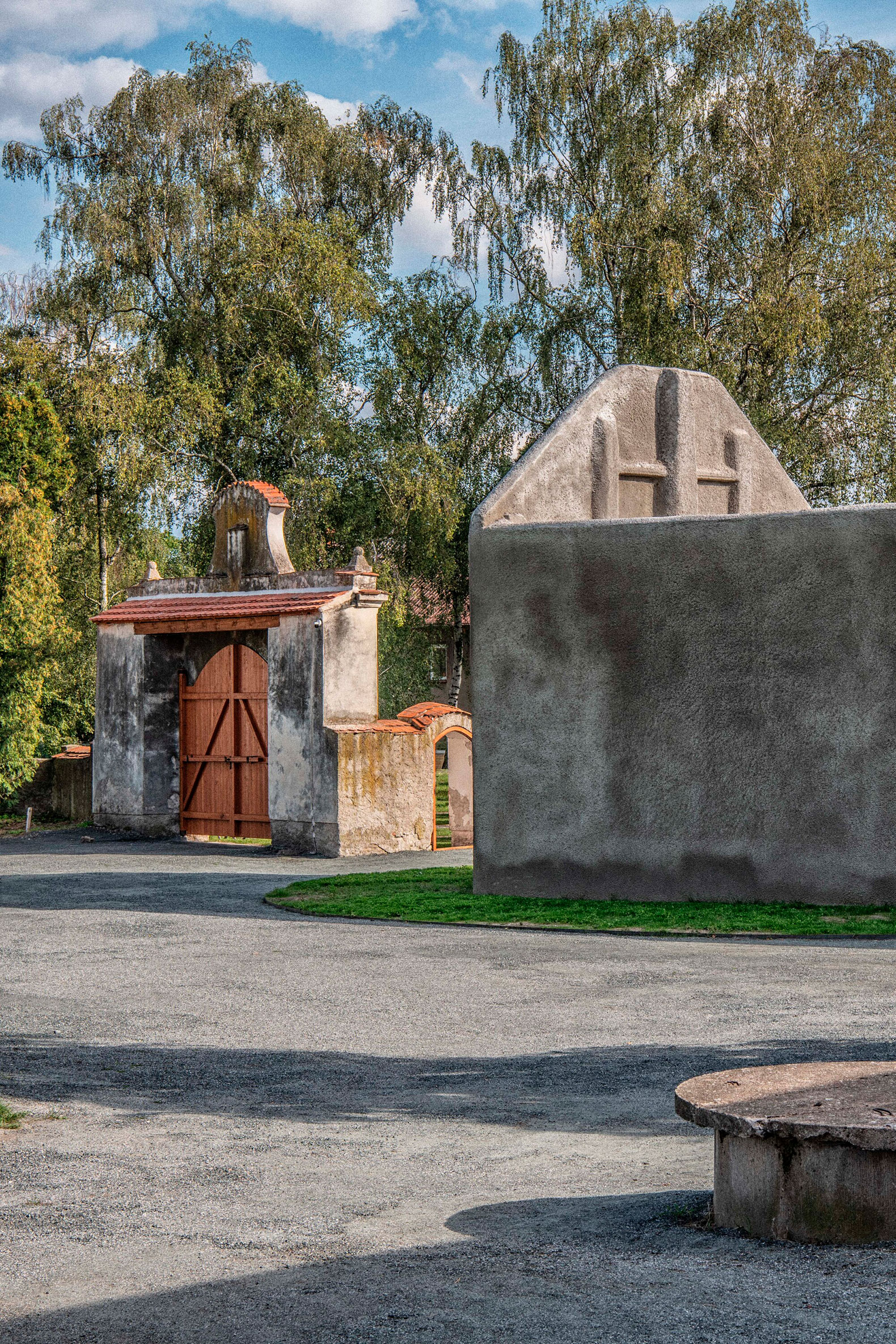
Three Resistance Movements Memorial by IXA. Photograph by Benedikt Markel.
In two opposing recesses of the entrance hall, the text of a letter by Josef Mašín is installed, where he bids farewell to his wife and children. Capturing a moment full of love, pain, and determination, underpinned by the knowledge of impending doom, it shows a man who experienced two resistance movements, and whose legacy gave rise to another. In the second room, a trio of sun tunnels located on the vaulted ceiling symbolizes the three resistance movements. The last space, with no roof, is a place for reflection. A mulberry tree grows here as a symbol of the Mašín family, representing freedom and hope which gradually exceeds the horizon of the memorial.
The sizeable courtyard of the original farm remains empty, ready to accommodate larger groups of visitors or serve as a backdrop for ceremonial and social events with presentations on the history of resistance activities.
The farm building, rebuilt into a stable in 1904, and later used as a tractor station for the local collective farm, is the site of an exhibition dedicated to the history of the farm, the Mašín family, and the three Czechoslovak resistance movements, located the former carriage shed. Under the original beamed ceiling, contrastive exhibition inventory is installed on renewed walls. The authentic granary on the upper floor is only accessible in very special cases, and like the stable and hayloft in another part of the building, it will be the subject of the final stage of reconstruction.
