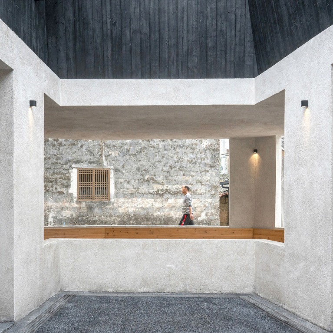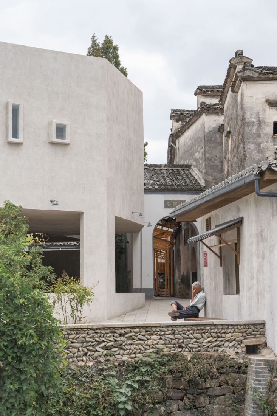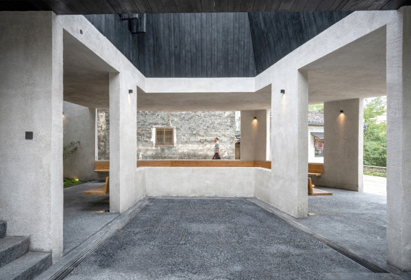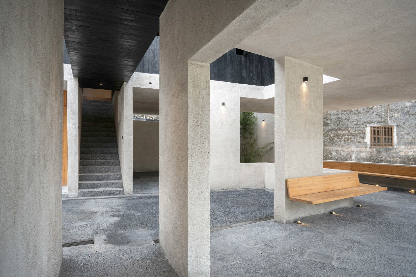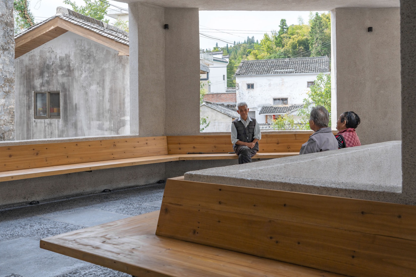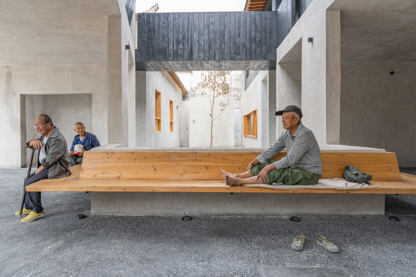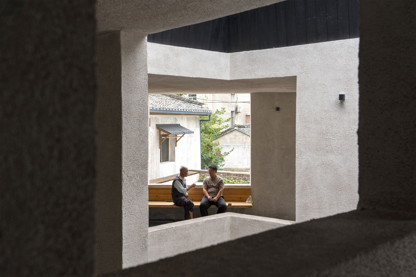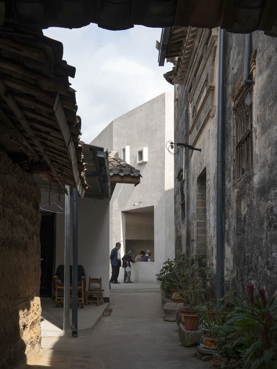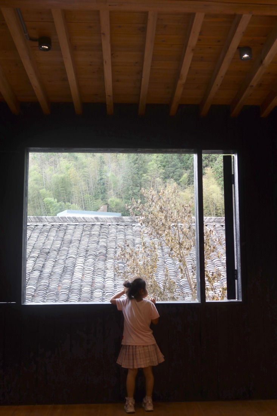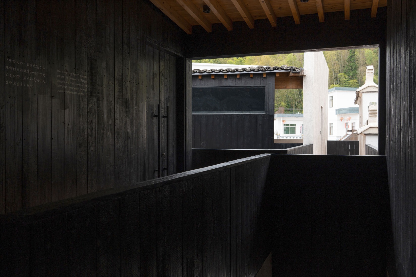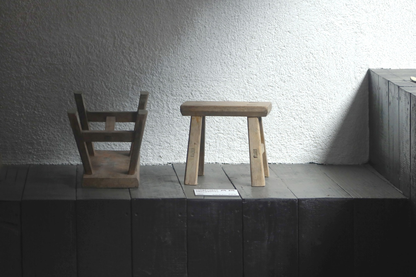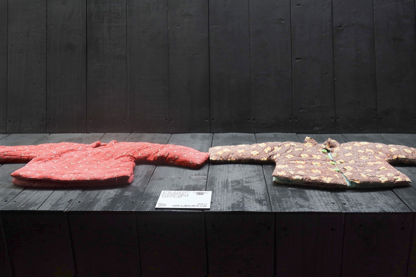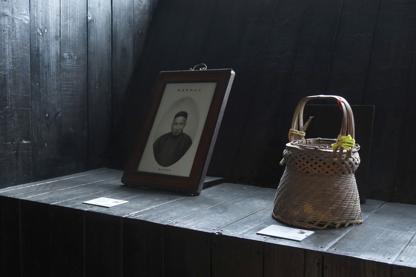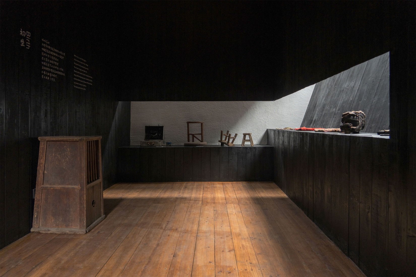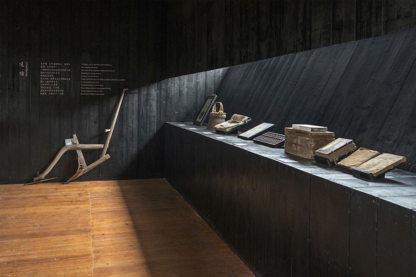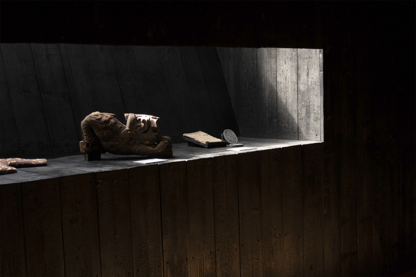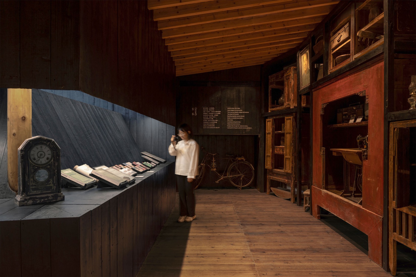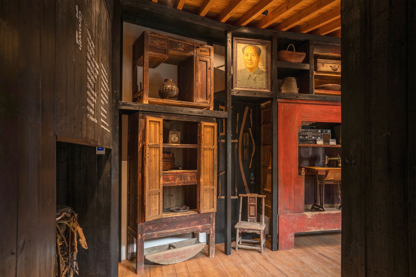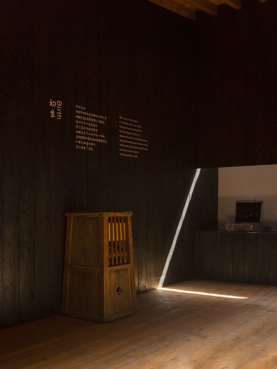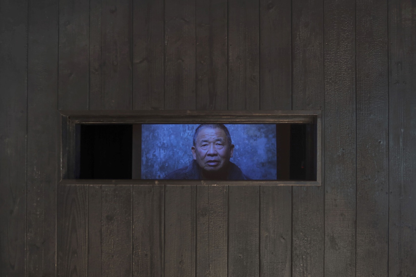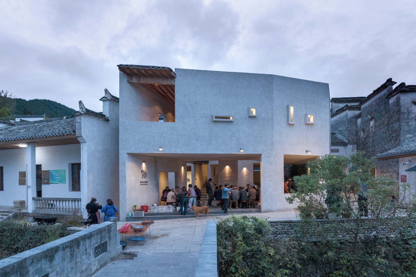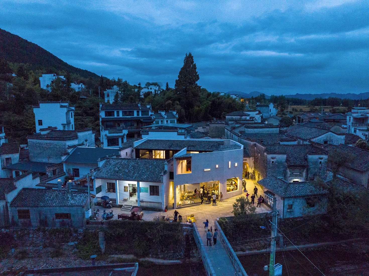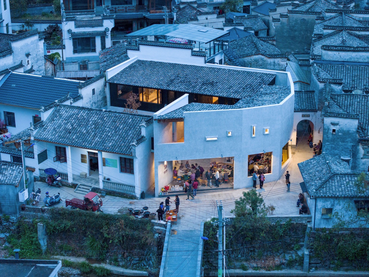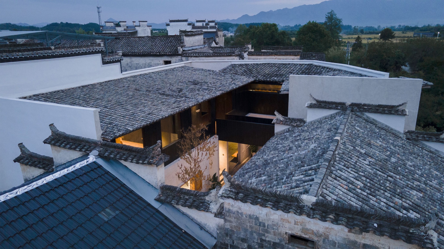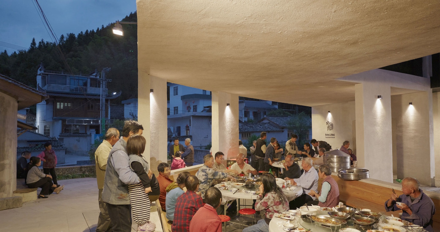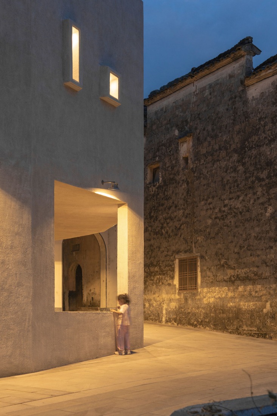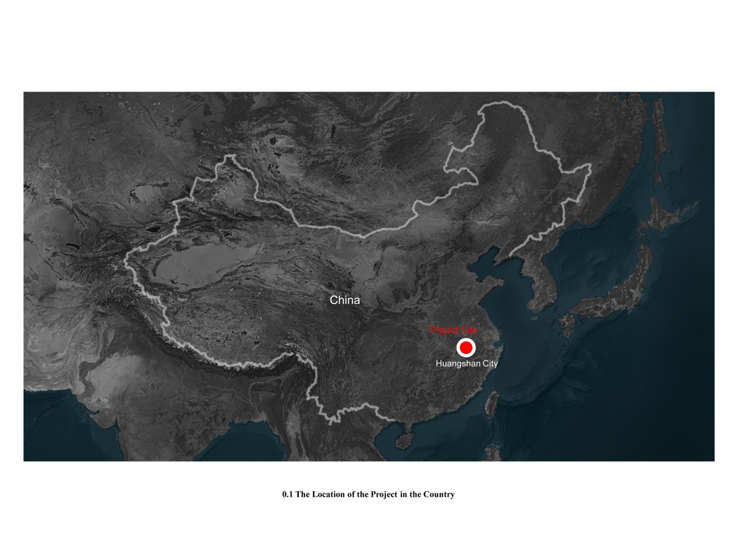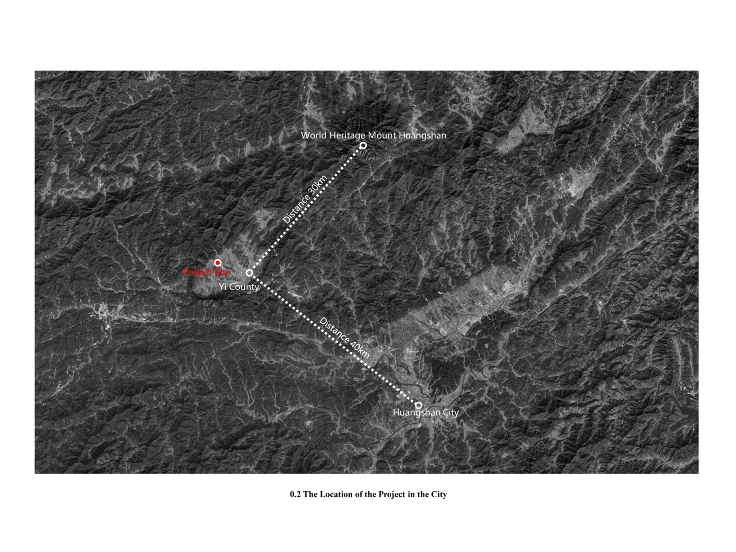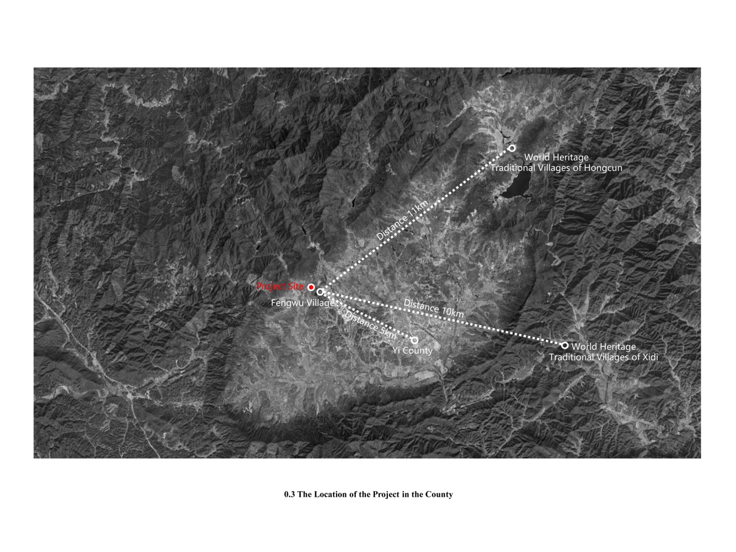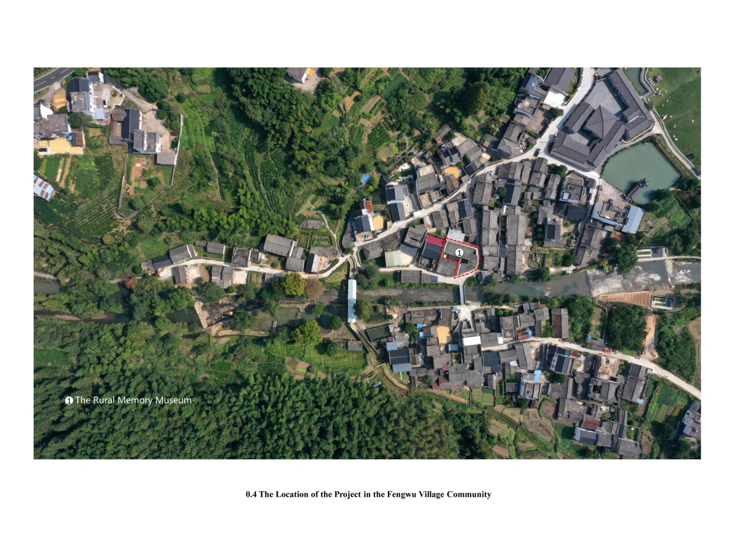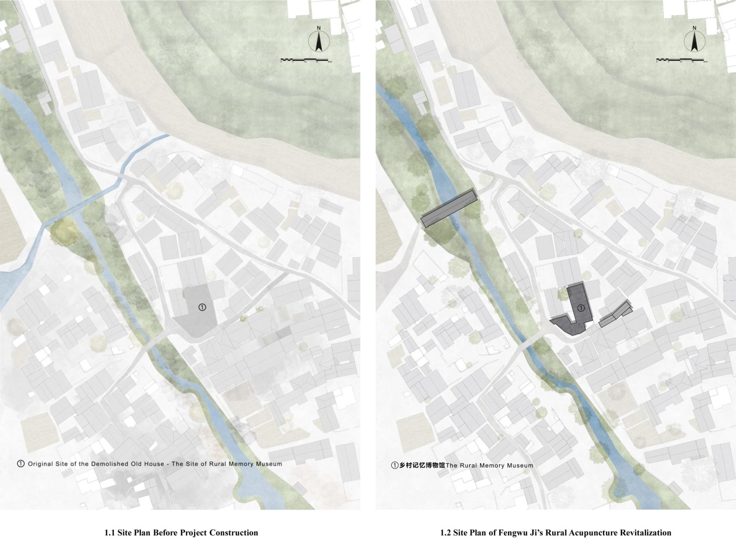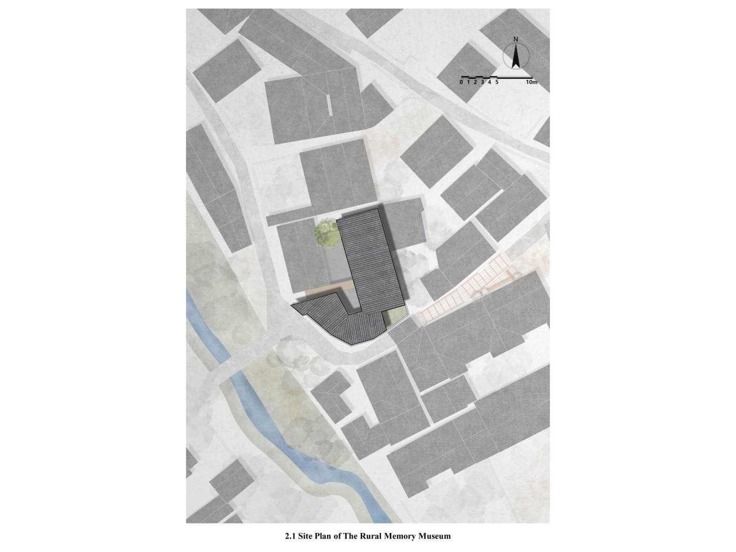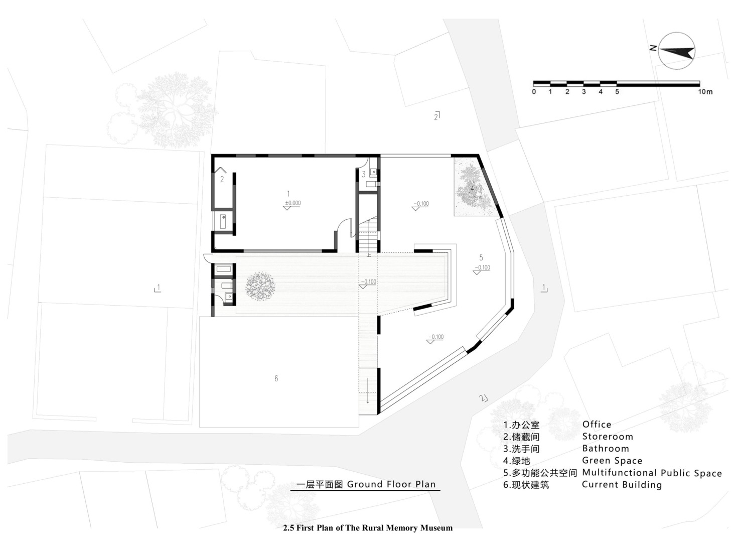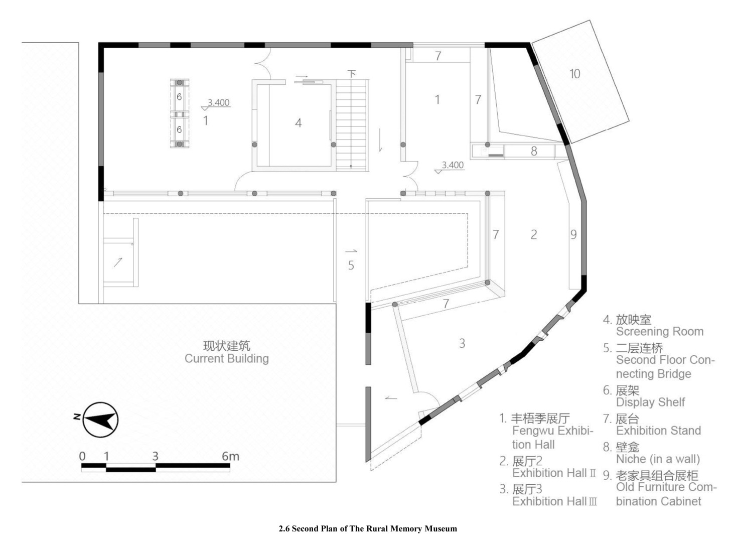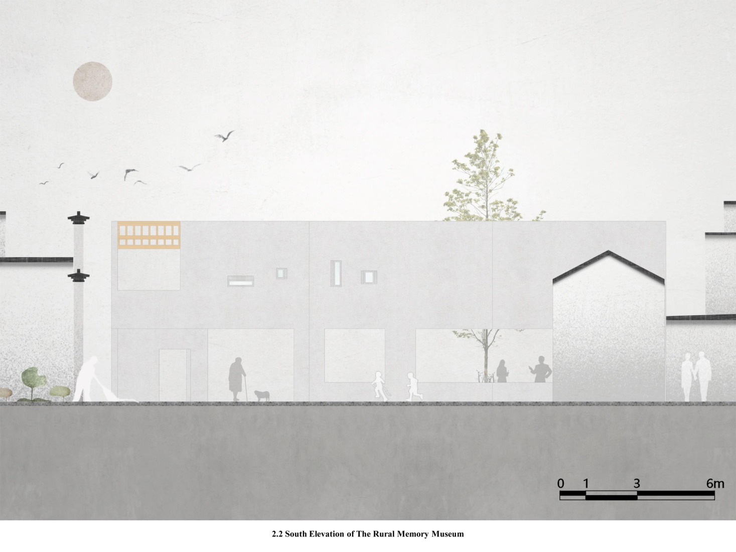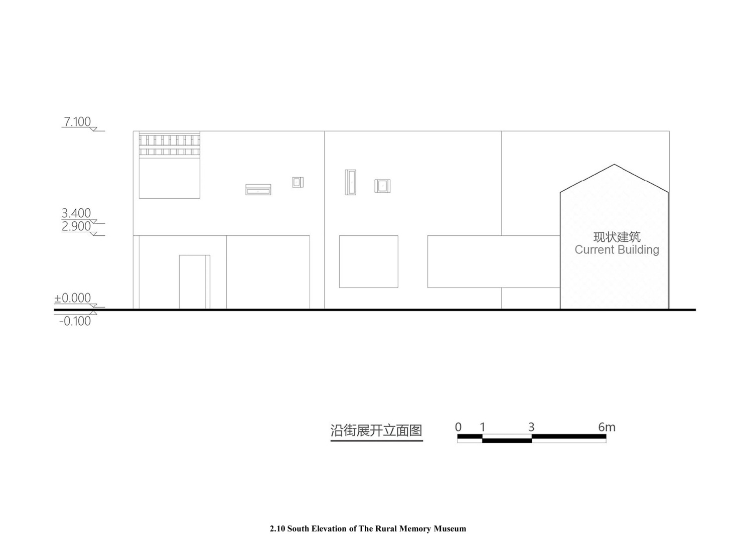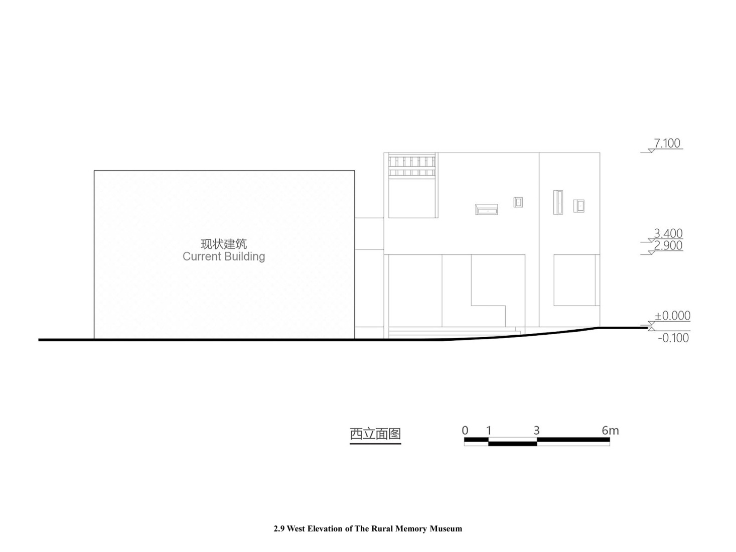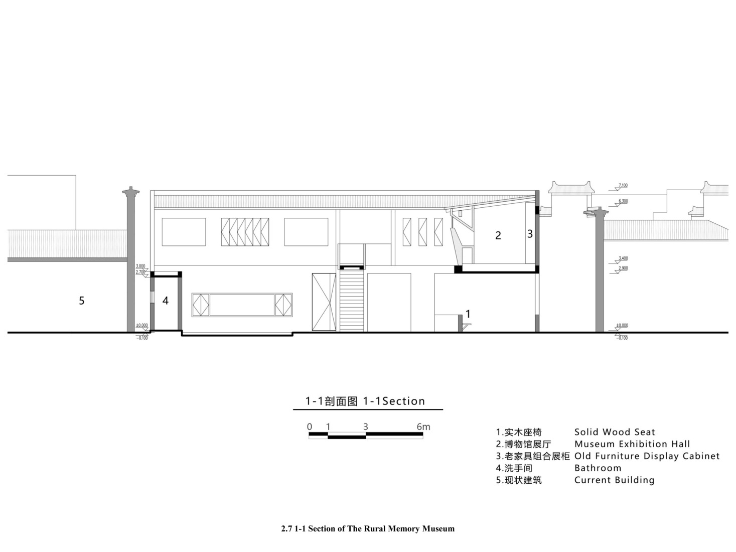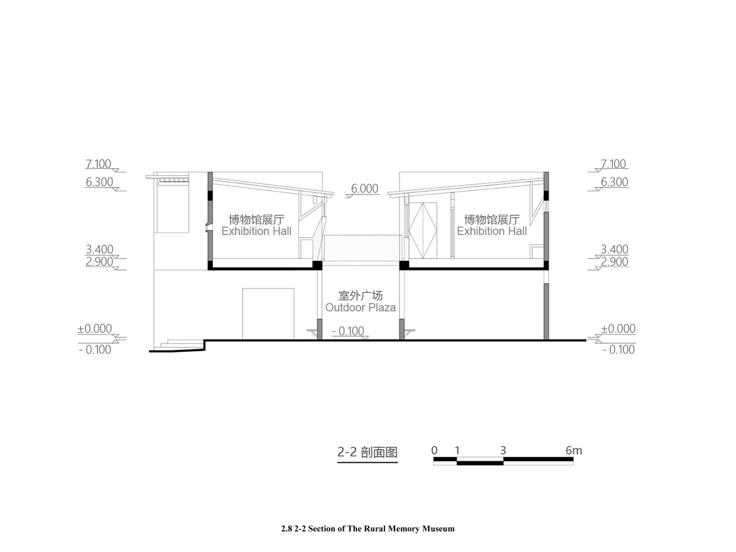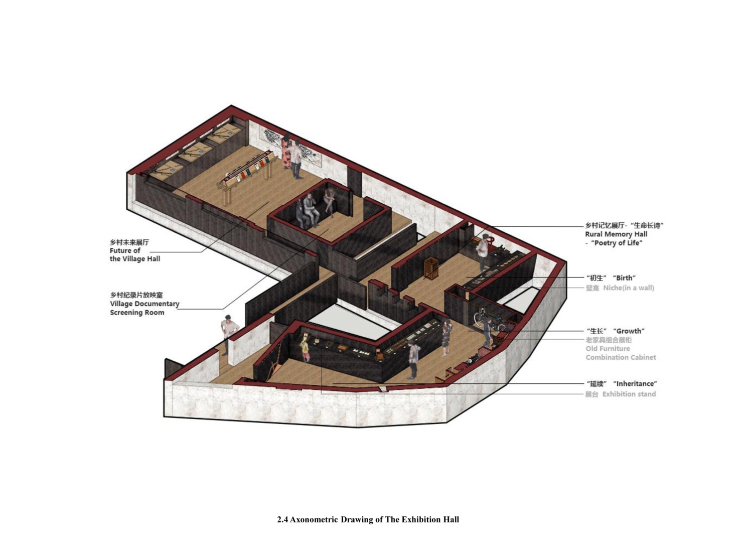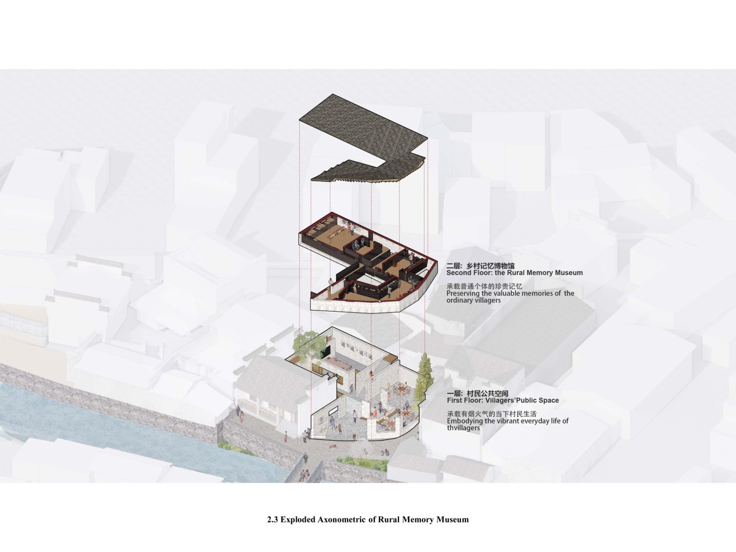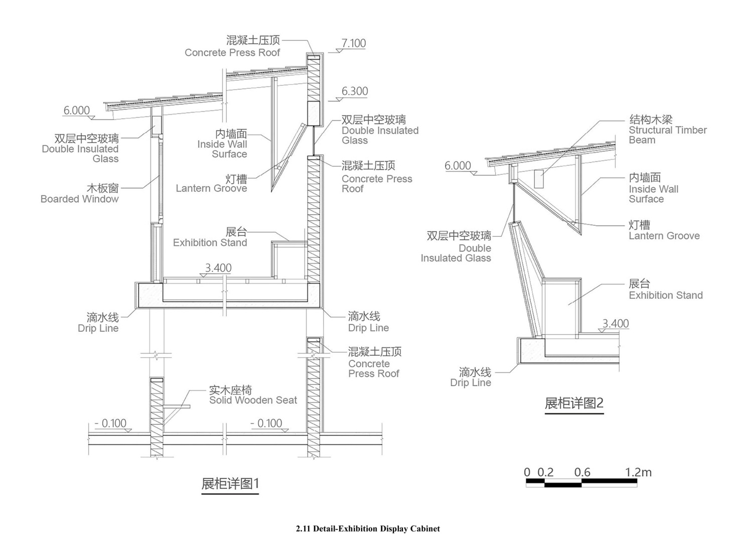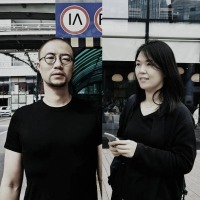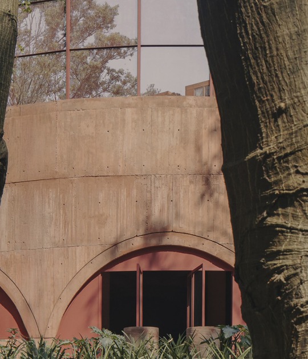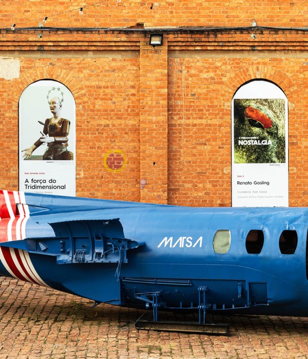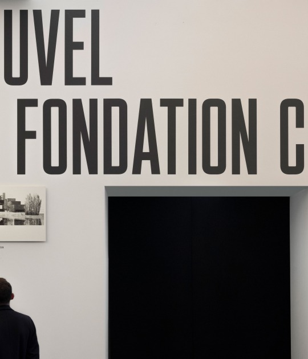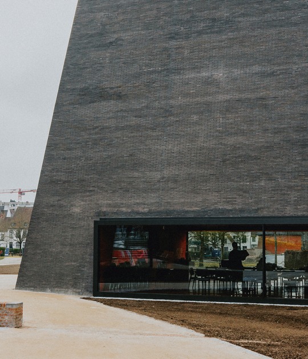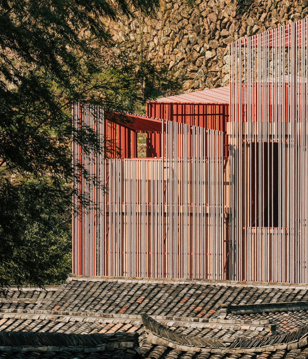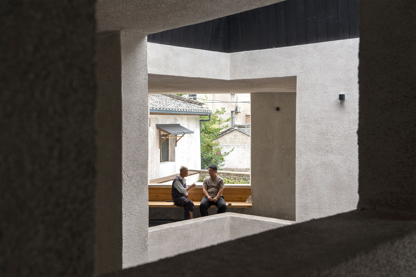
IARA successfully restored the village's customs through a proposal that, based on the original structure, uses local materials, and proposes a contemporary project that blends with the urban landscape. The building is not only intended to be a tourist center, but also a meeting and gathering point for local people.
The project has a "J"-shaped floor plan, leaving the lower level semi-open and placing the museum on the upper level. This layout reinterprets traditional courtyards, aiming to create a meeting place protected from the rain. The second floor includes three rooms: the "Rural Memory Room," an interior space with solid walls, shutters, and hidden skylights; another room dubbed the "Village Future Room," with large windows to enjoy the landscape; and finally, the "Village Documentary Screening Room," made of charred wood and featuring a single light bulb that symbolizes the village's core.
The museum's exterior walls blend seamlessly with the village's surroundings. Inside, the walls are clad in charred wood, conveying a sense of the passage of time. In this way, gray tiles, white walls, and wooden framework form a harmonious and balanced combination of materials.
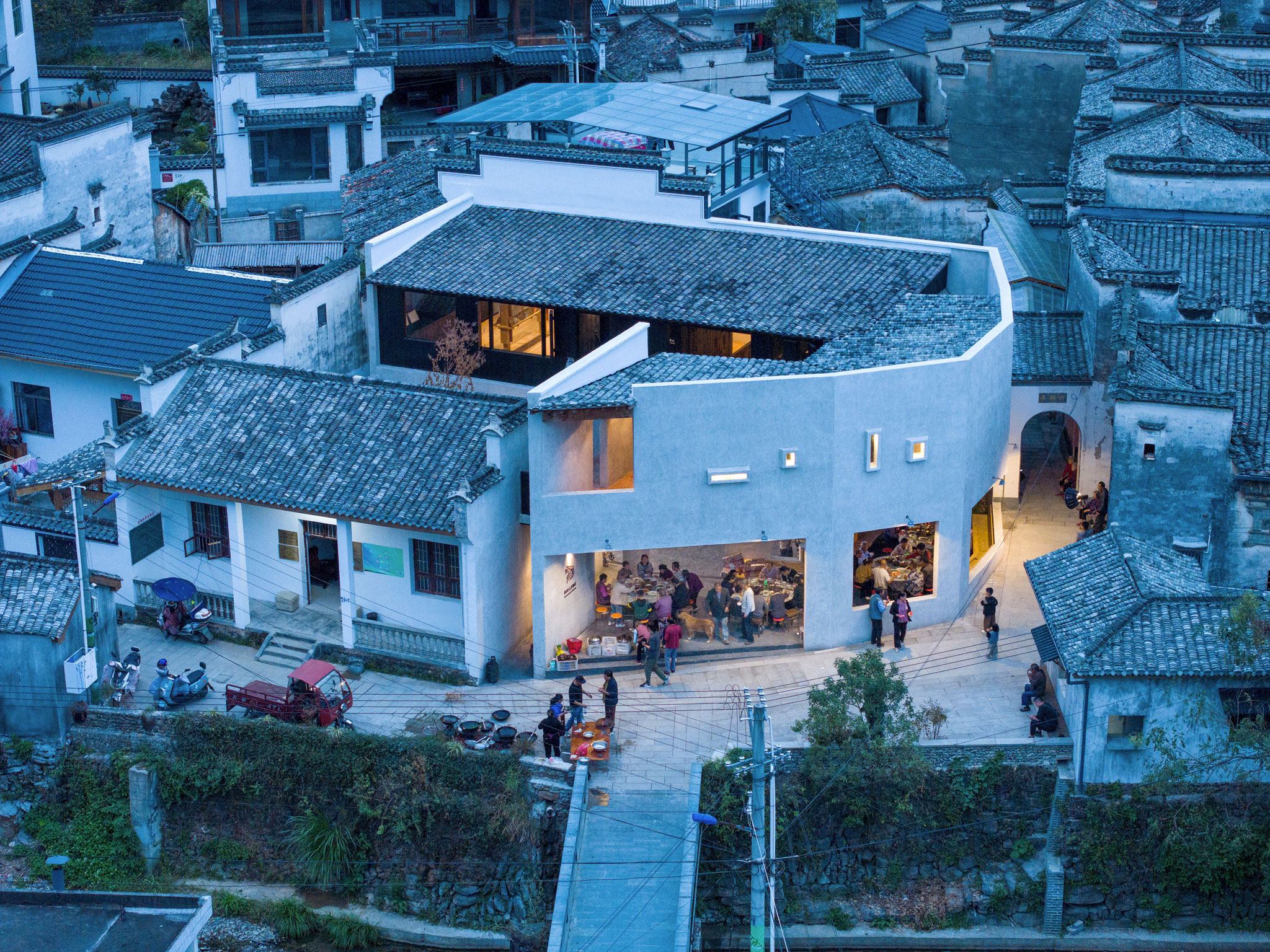
FW JI· The Rural Memory Museum by IARA. Photograph by Huien Song.
Description of project by IARA
The project is located in Fengwu Village, Biyang Town, Yixian County, Huangshan City. As one of the best-preserved areas of traditional villages in southern Anhui, Yixian County is renowned for its rich natural landscapes and cultural heritage, which includes the famous ancient villages of Xidi and Hongcun. However, compared to other cultural villages in the county, Fengwu Village, despite its idyllic scenery, has limited preservation of ancient buildings and faces common challenges to many rural areas, such as population outflow, an aging demographic, insufficient public facilities, and a lack of cultural activities.
How can design bring vitality to an ordinary village like this? In 2023, we launched the "Fengwu JI" rural revitalization project. By blending an international perspective with local context, the project leverages spatial design to unite villagers and stakeholders from all sectors. Through micro-renovations and cultural initiatives, it aims to enhance villagers’ lives, improve their well-being, and revitalize rural vitality. The "Rural Memory Museum" is a key subproject under this initiative.

The site is located in the village’s core, where a building called 'Yingfengli' once stood but gradually disappeared over time, leaving behind a small village square with fitness equipment for public use. However, due to the lack of shelter, the square was underutilized in the hot and rainy local climate, primarily serving as a place for drying meat and clothes. The goal is to transform this inactive site into a vibrant public space through thoughtful design.
Respecting the village’s history, the new building overlays the footprint of the original structure, using local materials and contemporary design to reconstruct and integrate into the rural fabric. The museum not only serves as a space for visitors but also as a spiritual core and gathering place for villagers. To some extent, it is a "new ancestral hall" for the contemporary rural community.
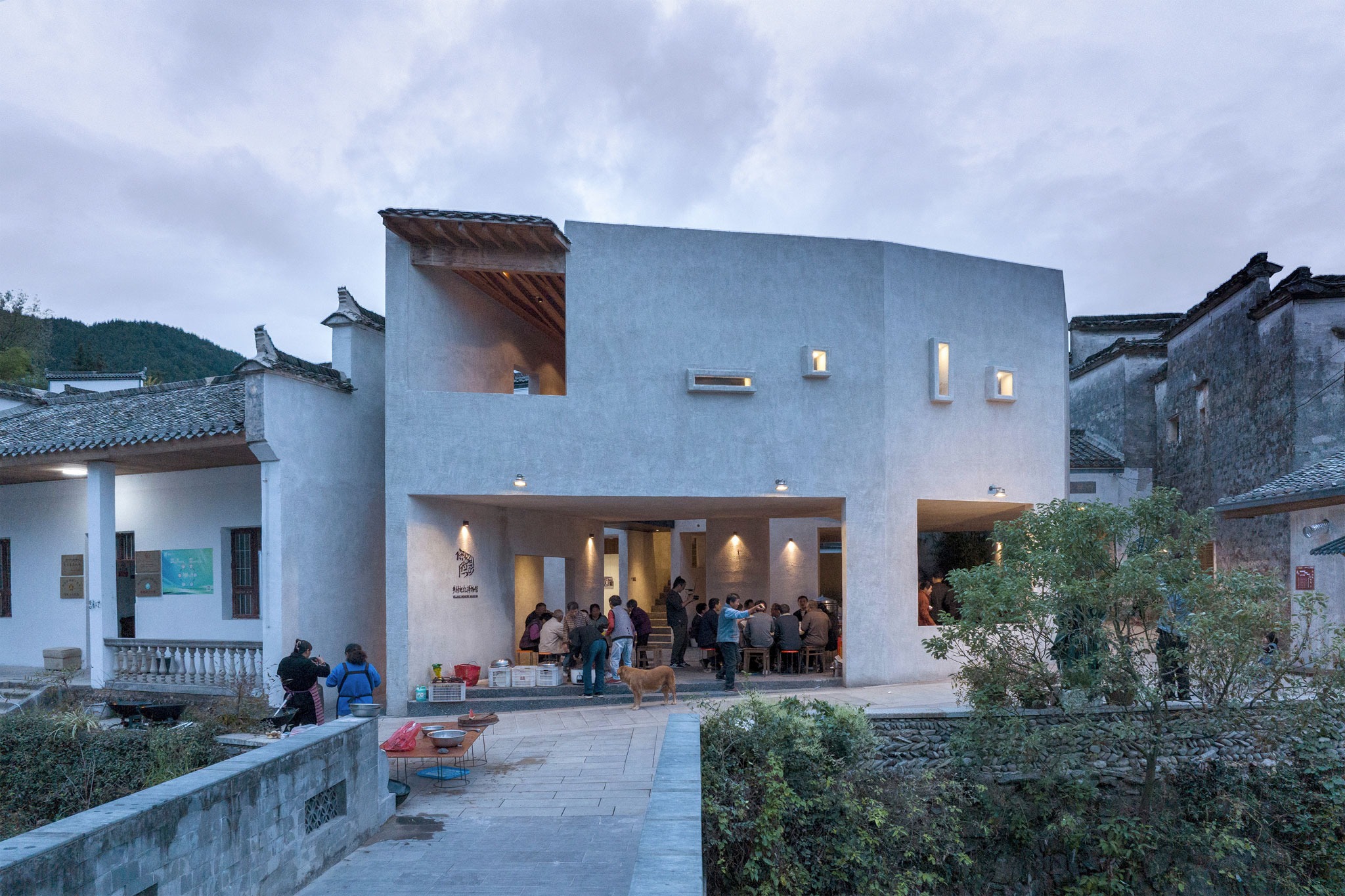
The design elevates the museum to the second floor, leaving most of the ground floor open as a semioutdoor space for shaded and rain-protected gatherings. Drawing inspiration from the courtyard traditions of southern Anhui residences, the building forms a J-shaped layout, enclosing a courtyard in conjunction with the adjacent local clinic and northern residences. Unlike traditional inward-facing courtyards, the elevated ground floor and open design reverse the spatial relationship, creating layered, outward-oriented public areas—a reinterpretation of the local vernacular.
The building’s exterior incorporates whitewashed high walls that blend into the village texture, while the inner courtyard features lightweight wooden walls. Traditional materials like grey tiles, white walls, and timber framing are used but innovatively adapted. Inspired by the weathered textures of old village buildings and carbonized wood from years of exposure, the walls use local river sand, cement, and lime, manually finished to mimic natural aging. The wood panels are charred to create a carbonized layer, enhancing durability while evoking a sense of time.
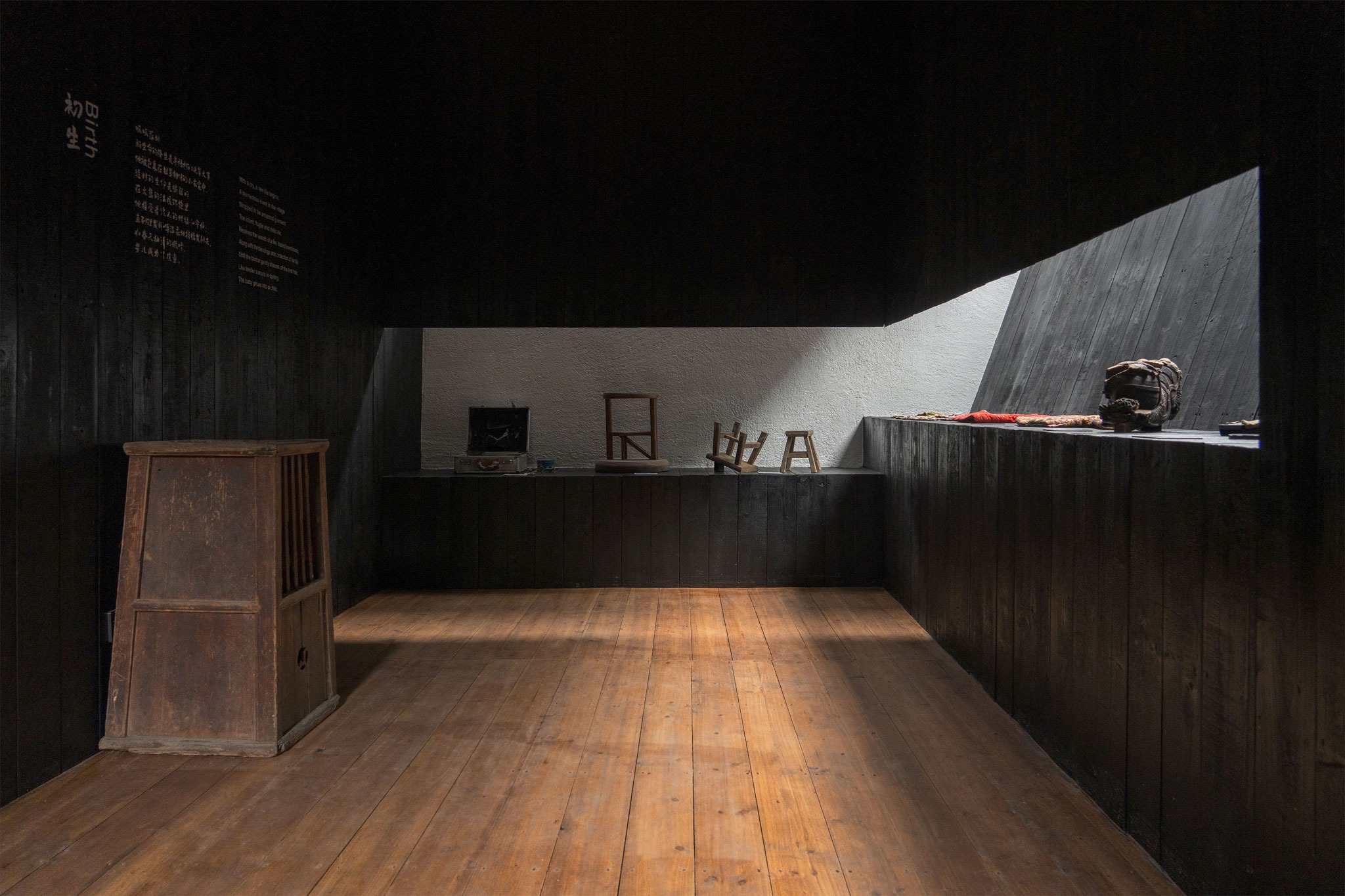
The second floor houses three areas: the "Rural Memory Hall," the "Future of the Village Hall," and a "Village Documentary Screening Room." The Memory Hall is inward-facing, with solid walls, wooden shutters, and hidden skylights that channel daylight through slits in the thick wall, creating a serene atmosphere. The Future Hall, by contrast, features large glass windows, bringing the rural landscape into the space. The compact 10-square-meter screening room, named the “Time Box,” is entirely encased in charred wood, with a single hanging bulb symbolizing the village's spiritual core.
The exhibits in the "Rural Memory Hall" revolve around the theme of the "Poetry of Life," using individual stories and emotions as threads. By collecting cherished artifacts from villagers, the exhibition is divided into three chapters: "Birth," "Growth," and "Inheritance," narrating life’s journey from childhood to family life and finally to death. This reconstruction of the village's history evokes memories and fosters a sense of identity, transforming individual memories into collective rural culture.
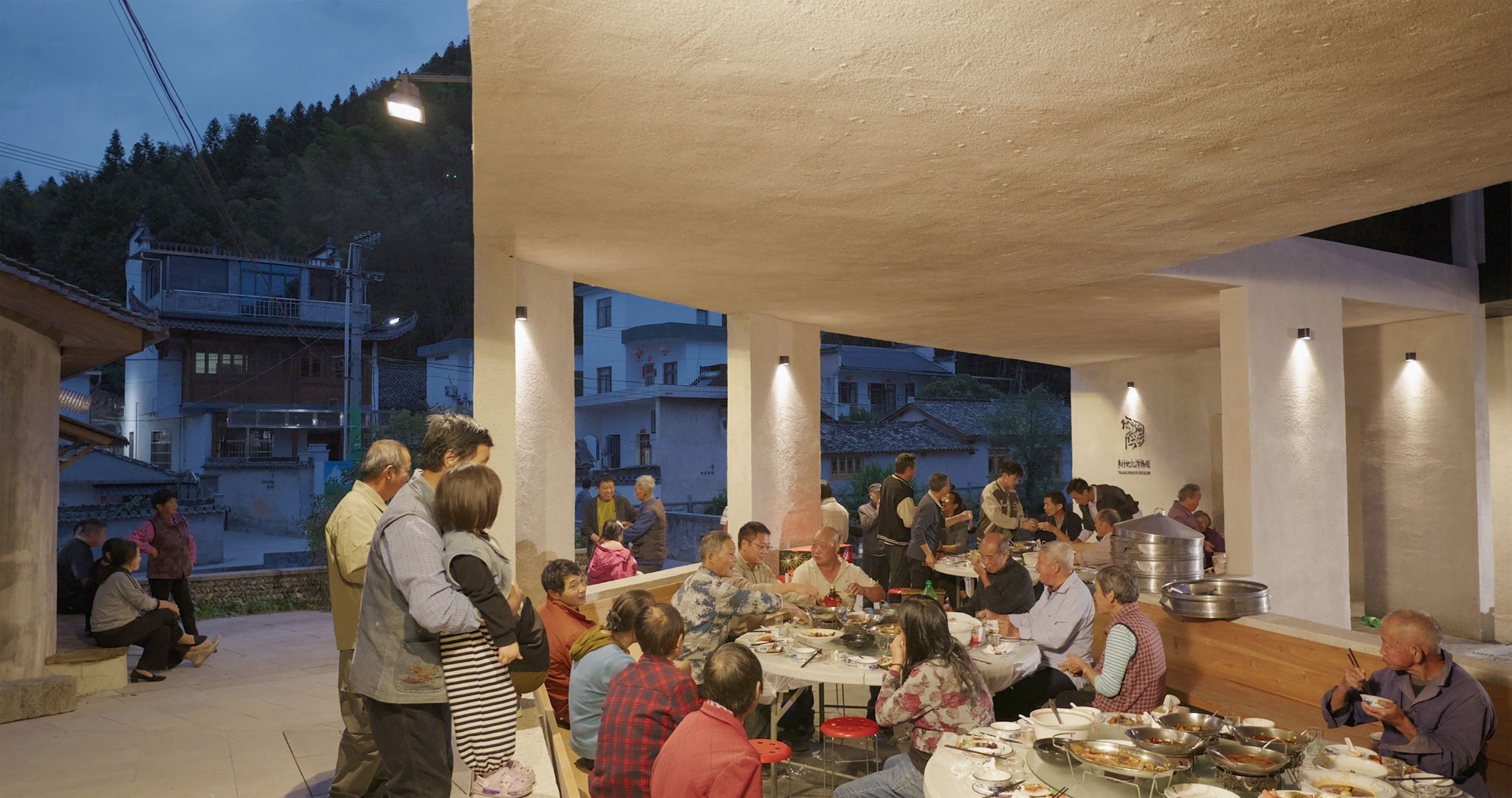
Unlike conventional museum buildings, the Rural Memory Museum does not glorify grand narratives or static relics. Instead, it celebrates ordinary individuals with humanistic care. It also functions as a venue for daily leisure, weddings, funerals, and festivals. Even before construction was completed, villagers spontaneously hosted two community feasts on the ground floor—exactly the outcome we hoped to see. The museum's official opening featured another village feast, inviting all residents to participate. Old memories continue here, and new lives emerge. The Rural Memory Museum is becoming the new spiritual heart of Fengwu Village.
