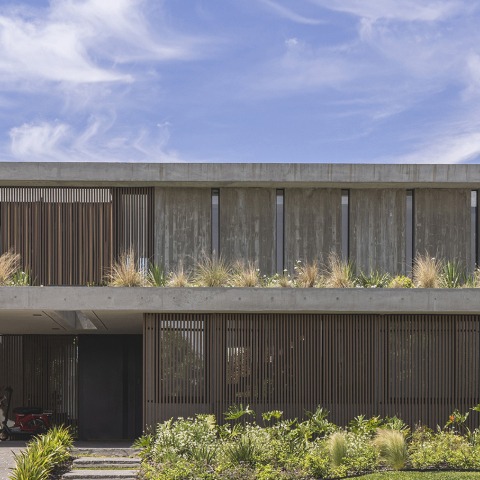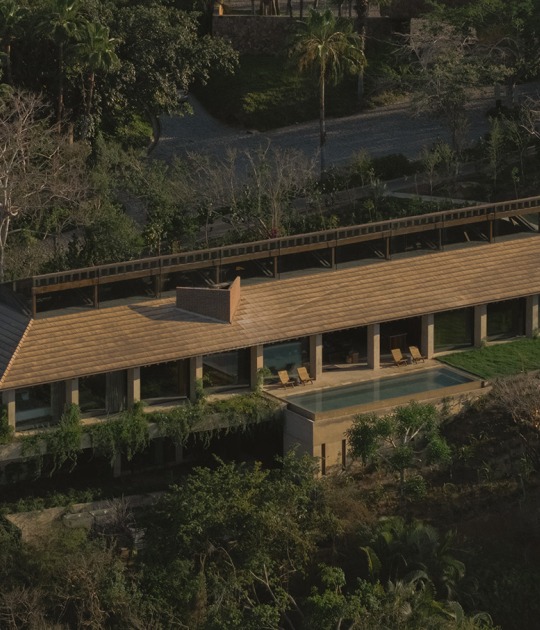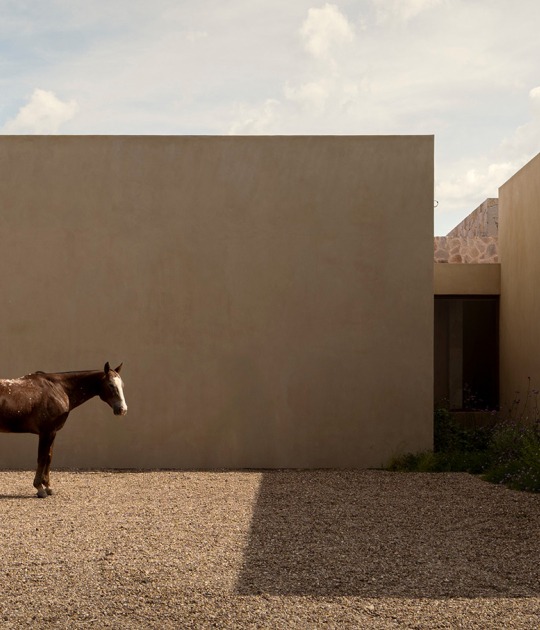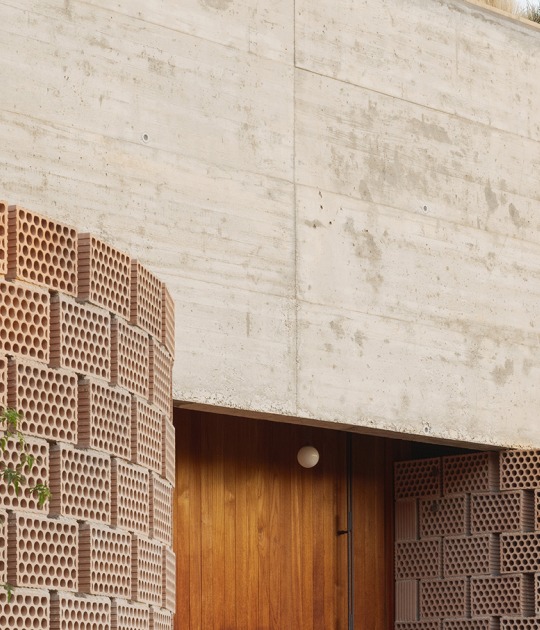The TAMIZ House program, designed by Gonzalo Bardach Arquitectura, is distributed over two floors. The ground floor is the meeting space related to the garden, while the upper floor houses the bedrooms and the corresponding toilets, with the main bathroom open to an interior garden. The two floors are related to each other through two garden patios, where the vegetation conceals the limit between the interior and the exterior and gives prominence to the central gap where the staircase is located.
The home is related to light, materials and nature. With the play of Light, it generates atmospheres, dark lights from the movement of the sun, and a path of light from the sieve of the entrance, passing through subtle lighting through the central patios to intense lighting with the windows on the side. Later, to do this, untreated materials such as concrete, wood, iron and glass are used and nature is taken into account both in the patios and in the garden and in the garden terraces.
Regarding energy efficiency, solar panels and local vegetation are arranged on the roof for the production of oxygen and the absorption of CO2, while acting as thermal insulation for the home.
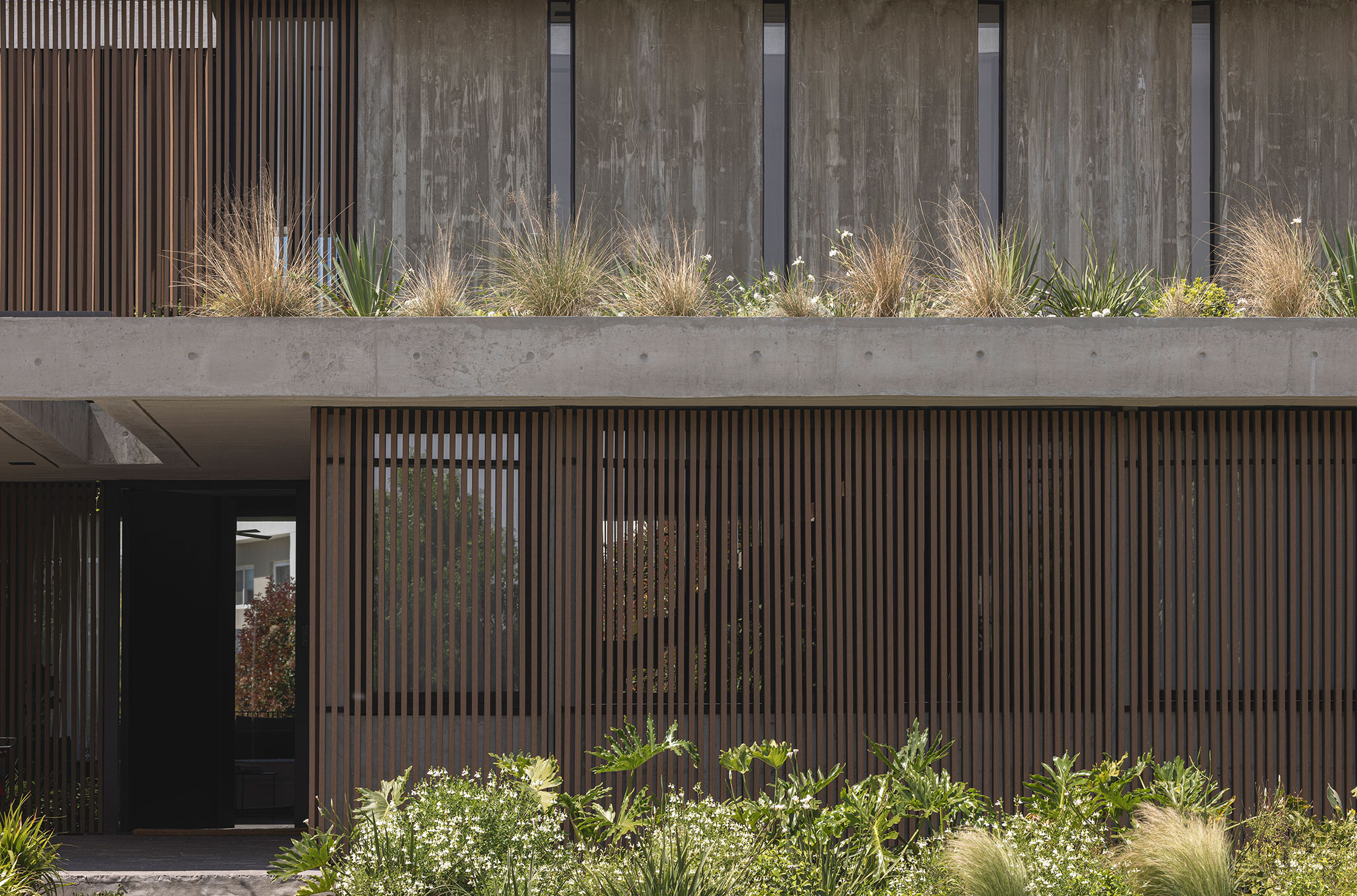
TAMIZ House by Gonzalo Bardach Arquitectura. Photograph by Pablo Casals.
Description of project by Gonzalo Bardach Arquitectura
TAMIZ House is premised on light as a material, exploring the different emotions produced by its different filters and sieves through an architecture of simple lines in which nature acts as an element that generates spaces and sustainability operates as an engine of the house, in order to give life to spaces and atmospheres that offer an experience for the senses.
The morphology is conceived as two pieces of liquid stone pierced both on the front and the back, closing on the sides. In the front, the opening is worked through filters to achieve a filter of light and generate intimacy, and the rear part of the building opens generously towards the main garden, generating frames that emphasize the user's gaze. The ground and upper floors are connected through two garden patios whose vegetation dilutes the boundary between interior and exterior, achieving prominence in the central void where the staircase is located.
Light, considered one of the main materials of architecture, is the central search in this project as an element that generates atmospheres, drawing different light and dark throughout the day according to the movement of the sun, achieving the transformation of spaces. Starting with filtered light in the front, then subtle lighting thanks to patios located in the center of the house, until culminating in more intense lighting generated by the windows located in the back of the house.

TAMIZ House by Gonzalo Bardach Arquitectura. Photograph by Pablo Casals.
The choice was made to use materials in their pure state, concrete, wood, iron and glass, allowing both the creation of unique spaces thanks to their warmth, and very low maintenance throughout the life cycle of the house.
Nature is one of the main concepts in the architecture of our office. In the TAMIZ house, the landscape design was taken into account from the origin of the project both at the ground floor level through its patios and the perimeter garden, as well as in the upper terraces that bring nature to the upper floor and the roof. The plants were carefully selected to generate an ecosystem that promotes biodiversity.
The program is distributed over two floors. The ground floor is a place for family unity, with large integrated environments that incorporate the garden for an intense social life. The upper floor houses the private program, where the bedrooms and their corresponding bathrooms are located. The master bathroom opens onto an interior garden that incorporates nature and provides privacy.
The creation and distribution of each space were carefully thought out. Each sequence and image is part of an architectural journey that begins at the entrance, which welcomes you and invites you to enter, but also at a pause, a first sieve that produces the transition that leads to the different environments, which culminate in the living room. Main one in which the house opens its views and frames.
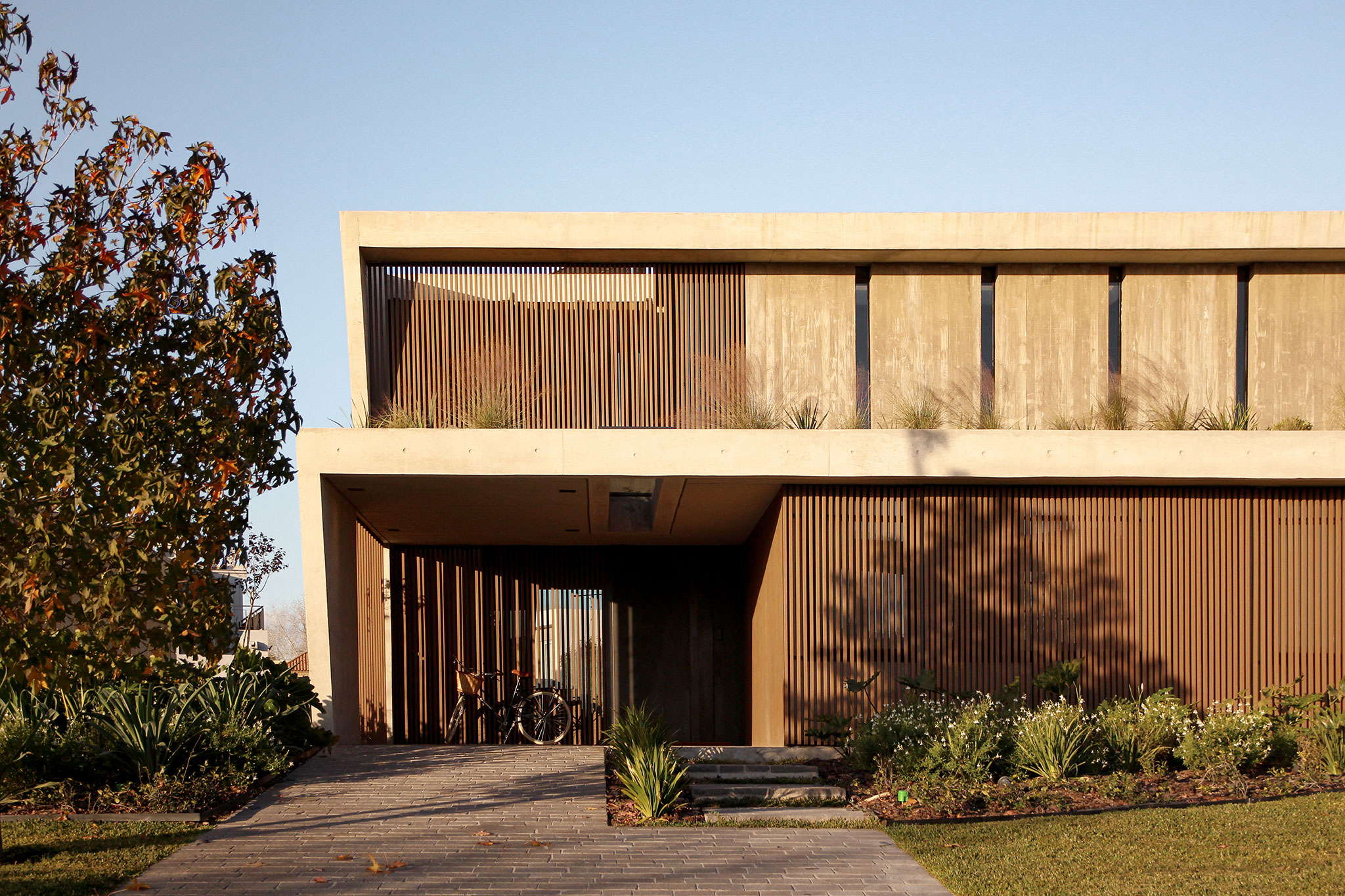
TAMIZ House by Gonzalo Bardach Arquitectura. Photograph by Pablo Casals.
Sustainability was essentially built from bio-environmental design through an implementation that takes into account the orientations and dynamism of the sun and winds. Natural lighting in all spaces and cross-ventilation allow thermal comfort to be maintained naturally.
Likewise, a green roof with native vegetation and all the benefits that it entails allows us to reduce paved surfaces, produce oxygen and absorb CO2, avoid overheating of roofs, reduce temperature variations in the day cycle, as well as act as a great thermal insulator.
With respect to energy efficiency, we had solar panels to supply electricity as well as power the air conditioning.
As a result, the project evokes a sculpture made up of two pieces of liquid stone posed to contemplate nature, as the sculptor Eduardo Chillida does in his works, which was taken as a reference for inspiration. Simplicity prevails in all design decisions.
