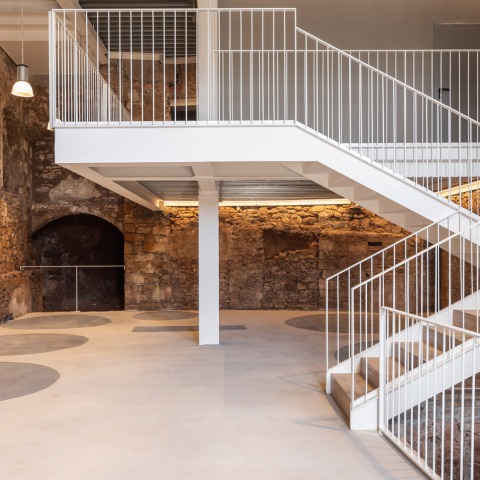The intervention tries to be respectful of the pre-existing building, which is why it uses the set of historical tubs and wells that we find in the building, and highlights them with a perforated sheet metal floor that allows light to pass through.

Renovation and expansion of the Art Museum. Espacio Tinas by Santamaria Arquitectes. Photography by Judith Casas.
Project description by Santamaria Arquitectes
The project takes place in the building attached to the Museum of Arts. It is a construction with an irregular floor plan, with 2 opposite fronts, made up of a basement, ground floor and three upper floors, which in a previous phase was the result of a significant structural consolidation. Also the result of a previous phase is a staircase and an elevator that run around the building on the outside, on the north façade.
The objective of this project is to develop and condition the basement, ground floor and attic floors to provide them with sufficient facilities and finishes so that this space can be visited and adapted to current regulations.
The action consists of the creation of an open space on the ground floor with direct access to Roca Street. A metal staircase leads to a loft that connects this space with the stairs of the rest of the building, and with the adjacent building through an underground passage. The basement floor is also adapted to make it visitable.

Renovation and expansion of the Art Museum. Espacio Tinas by Santamaria Arquitectes. Photography by Judith Casas.
The project highlights the set of nine vats and two wells from the 18th century, which are elements of great value that describe the importance of the building within the rural and wine-growing context in which it is located. These elements are highlighted by a perforated sheet metal floor that allows lighting to pass through from the interior.
A set of arches that make up the south wall are also recovered, corresponding to a section of wall from the 15th century.









































