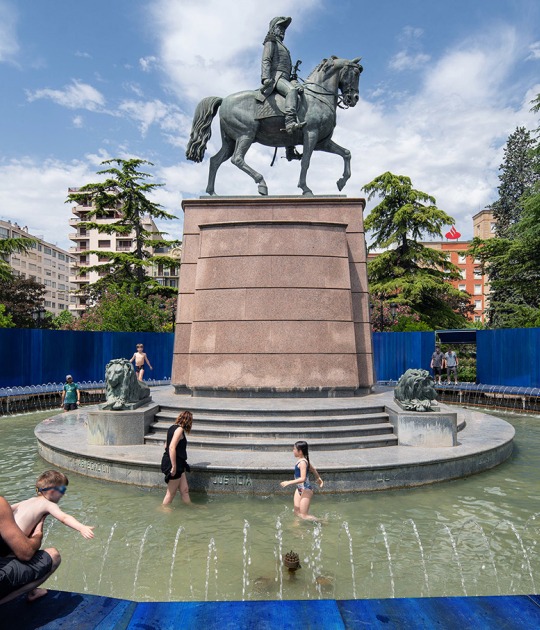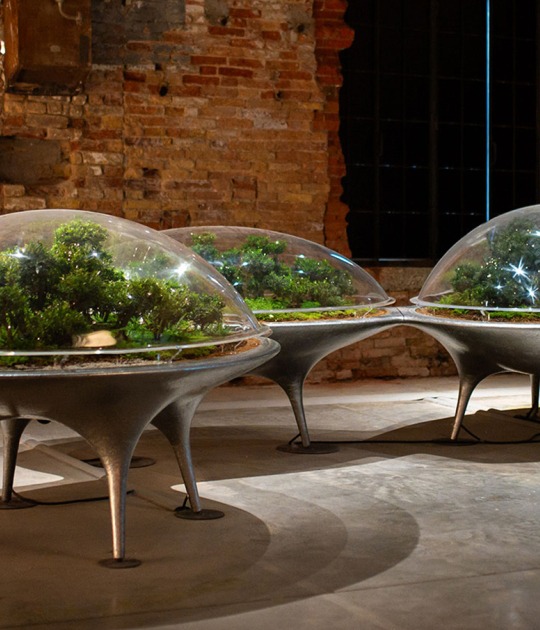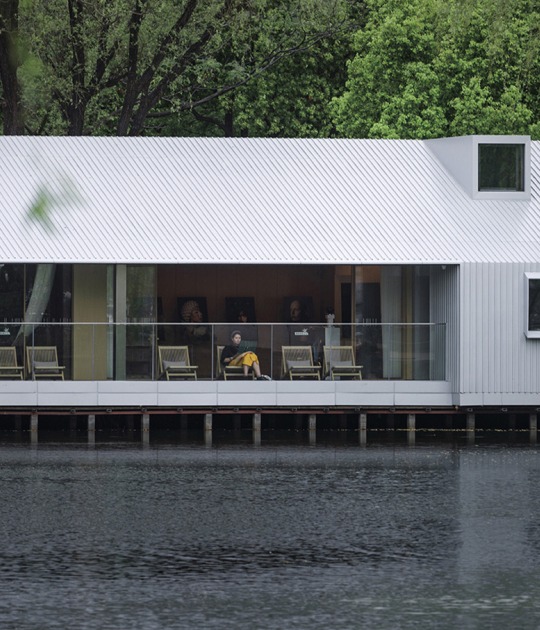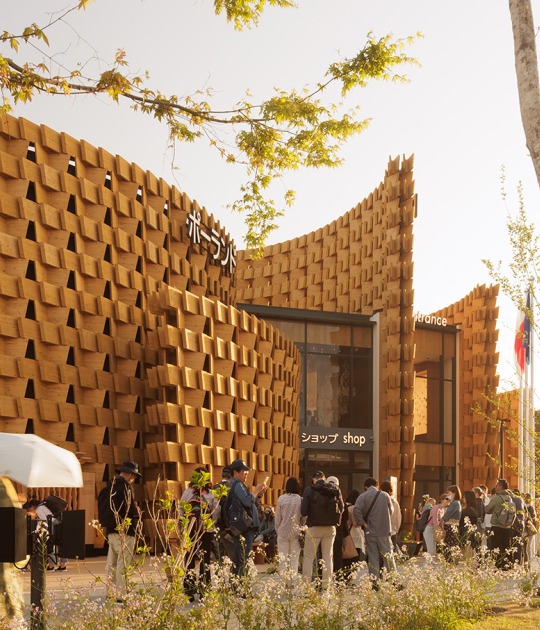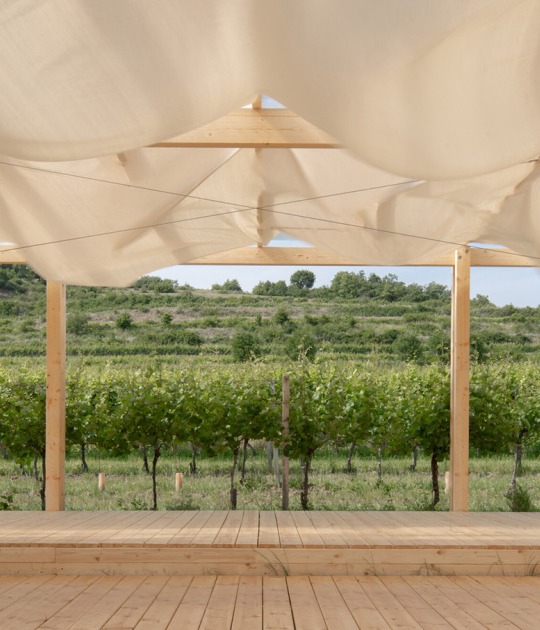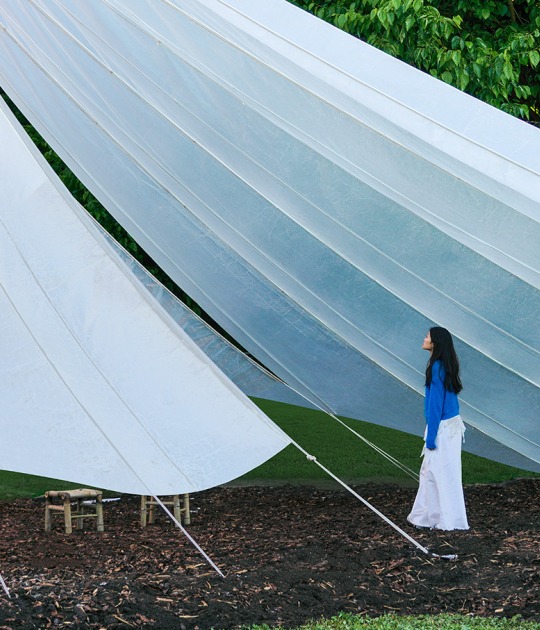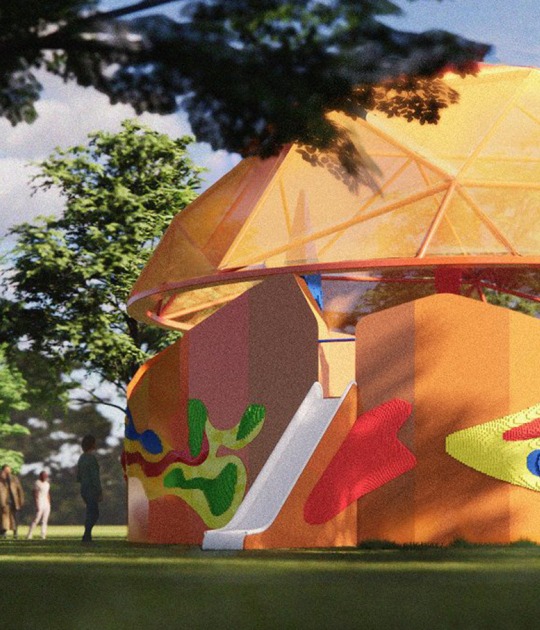The building is characterized by the change of materiality in its different parts, contrasting the lightness of the cladding and roof materials, with the concrete base anchored to the landscape. Inside, some strategies are used to enhance the link with the landscape, manage the acoustics and articulate the interior in two volumes, whose finishes seek to be as simple and rustic as the outside.
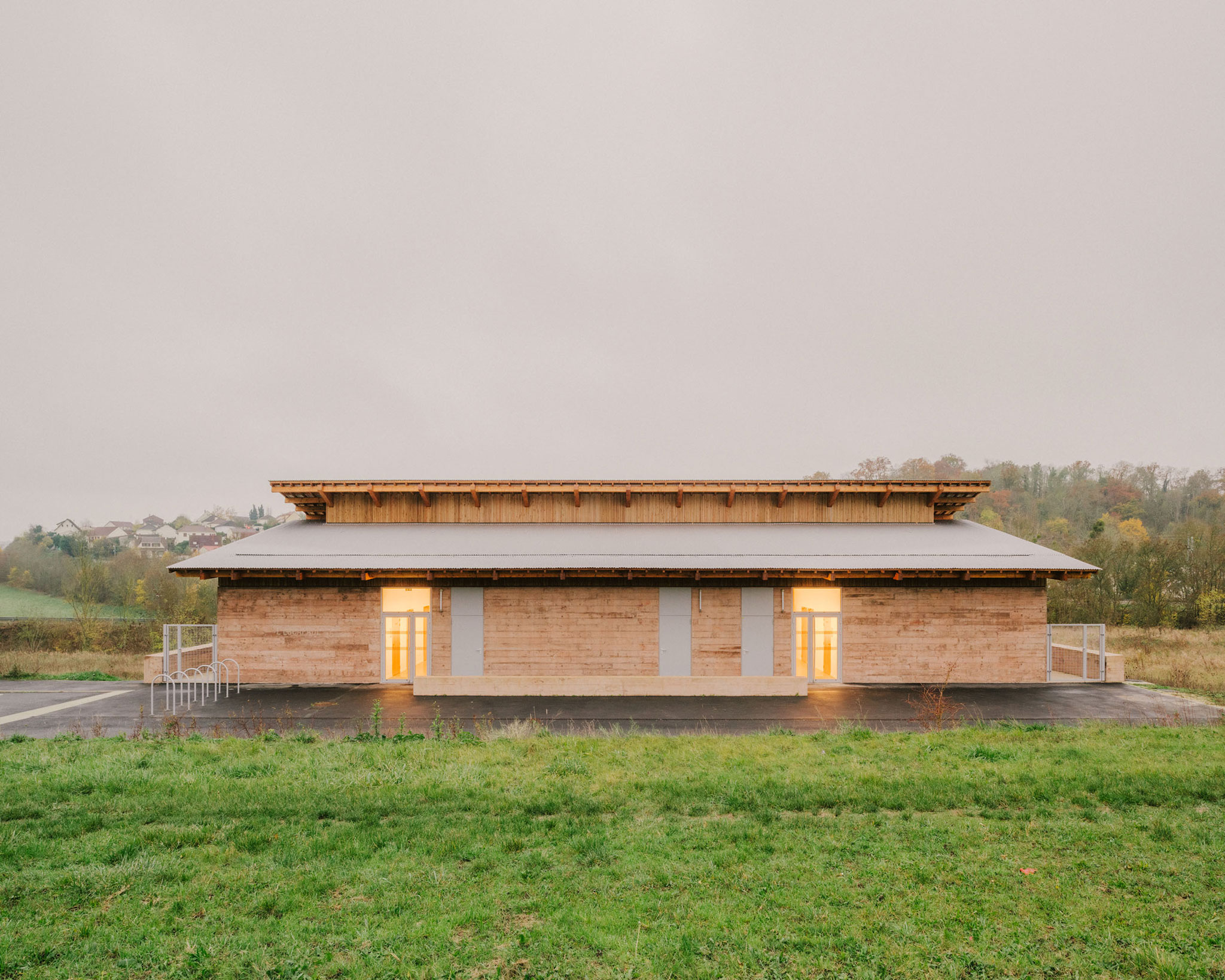
Beynes community hall by graal. Photograph by Maxime Verret.
Project description by graal
Beynes, which extends its vast territory along the Mauldre Valley, is made up of an ancient city that brings together most services and institutions, to which are attached three residential villages, a military camp and a national forest. At the meeting point of these four inhabited neighborhoods and far from any urbanity, the new community space inevitably imposes itself on this agricultural and mountainous landscape dotted with suburban residents. The project of this building aims to fit into a domestic and rural scale, offering at the same time a central facility with which each inhabitant can identify and reinforce their belonging to this dispersed territory.
Located along the departmental road that drains the valley, the building is located overlooking an abandoned agricultural area resulting from the layout of the road, the railway located below and an old municipal road to which the building must logically connect. At the intersection of an icon of "roadside" architecture and a regionalist reinvention of the agricultural barn, the community space emerges from the ground through a mineral volume of soft materiality, covered with a fine gabled roof that stands out in the landscape.
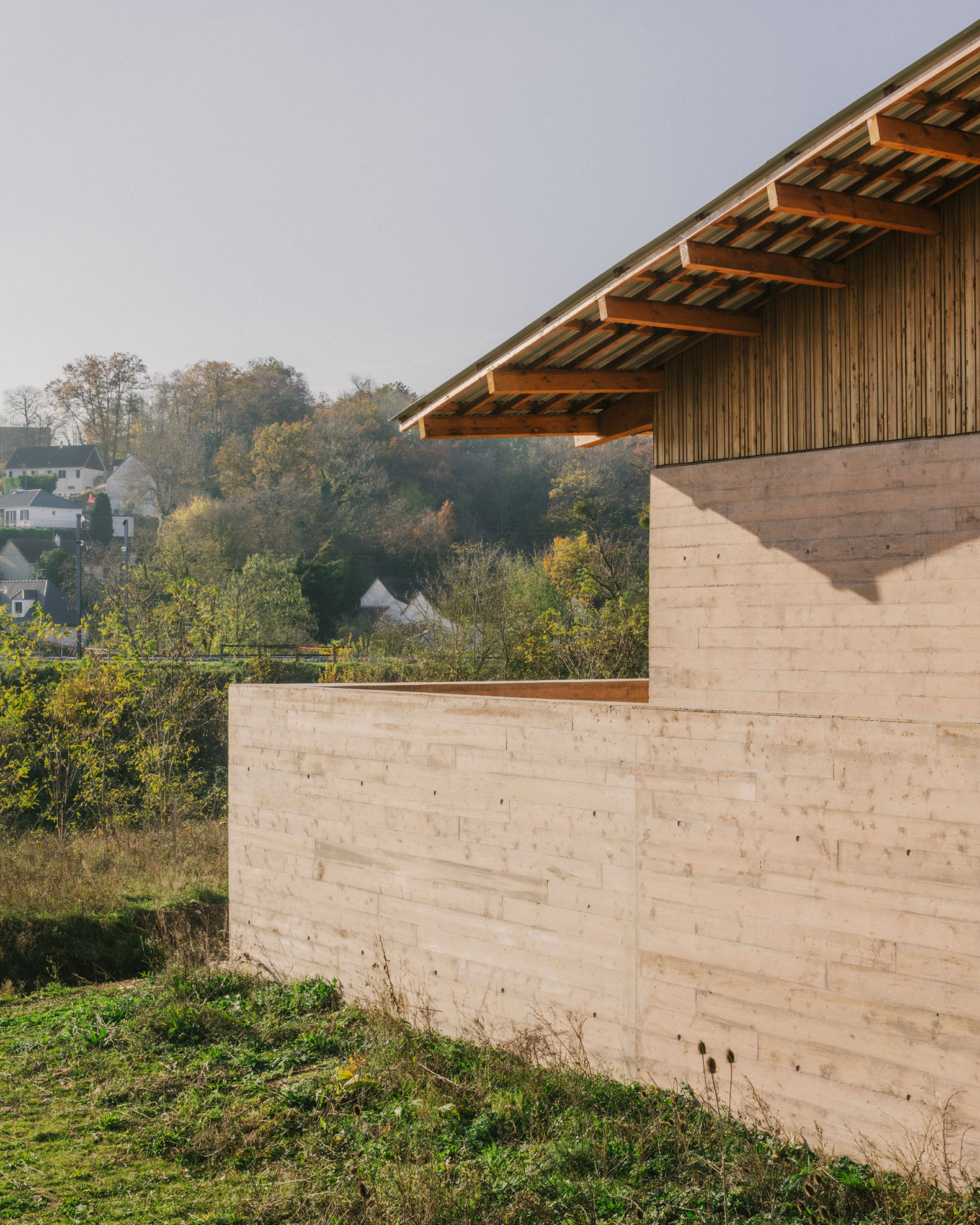
Beynes community hall by graal. Photograph by Maxime Verret.
The building is made up of three architectural elements whose roles and identification are made evident by the change in materiality. The mass-dyed concrete base anchors the architectural object in its terrain. Beyond the simple function of wall and protective volume, the base widens like an attic and develops a terrace that allows the slope and the distant landscape to be inhabited. On this base, the wooden roof frame is placed that delimits the object and its fixation to the sky. This additional layer is made legible by the clear division between the concrete of the base and a more airy exterior treatment on the wood cladding which then underlines its role as a mediator. Finally, the metal roof unfolds into two independent sections and completes the building, radically amplifying its interaction with the landscape by projecting the roof overhang outside the volume. Its inclinations, its lightness and its materiality make it a determining element in the dialogue between the pavilions that face it, the landscape and the program.
The double context of the community space leads us to understand its composition in two stages - first by the presentation of elements immediately graspable on the scale of the landscape, then by the attention paid to the detail of the texture and the assembly of complementary materials.

Beynes community hall by graal. Photograph by Maxime Verret.
The volume has a rectangular plan and remains fundamentally elementary. The south façade folds slightly to release a large volume that can be separated into two independent rooms. This folding allows views to be directed towards the entrance and exit of the city. As an element of territorial identity, this festive barn summons both the urban and landscape dimensions.
The building is defined by a technical thickness to the north that organizes two distinct entrances that visually cross the building. The equipment was designed to offer space modulation through the integration of a mobile wall forming a large room of 230 sqm or two smaller rooms. The fold of the façade also facilitates the integration of the mobile wall and the distinction of two volumes in the single space of the large room that then form acoustic niches.
The interior materials are intended to be as simple and rustic as the exterior. The interior vertical walls reveal two treatments in order to emphasize the horizontality of the landscape, manage the acoustics and make the base of the roof intelligible from the inside. The mass-tinted concrete base is revealed inside by the dividing wall between the technical spaces and the room, while the peripheral walls insulated from the inside are clad with perforated wooden panels.
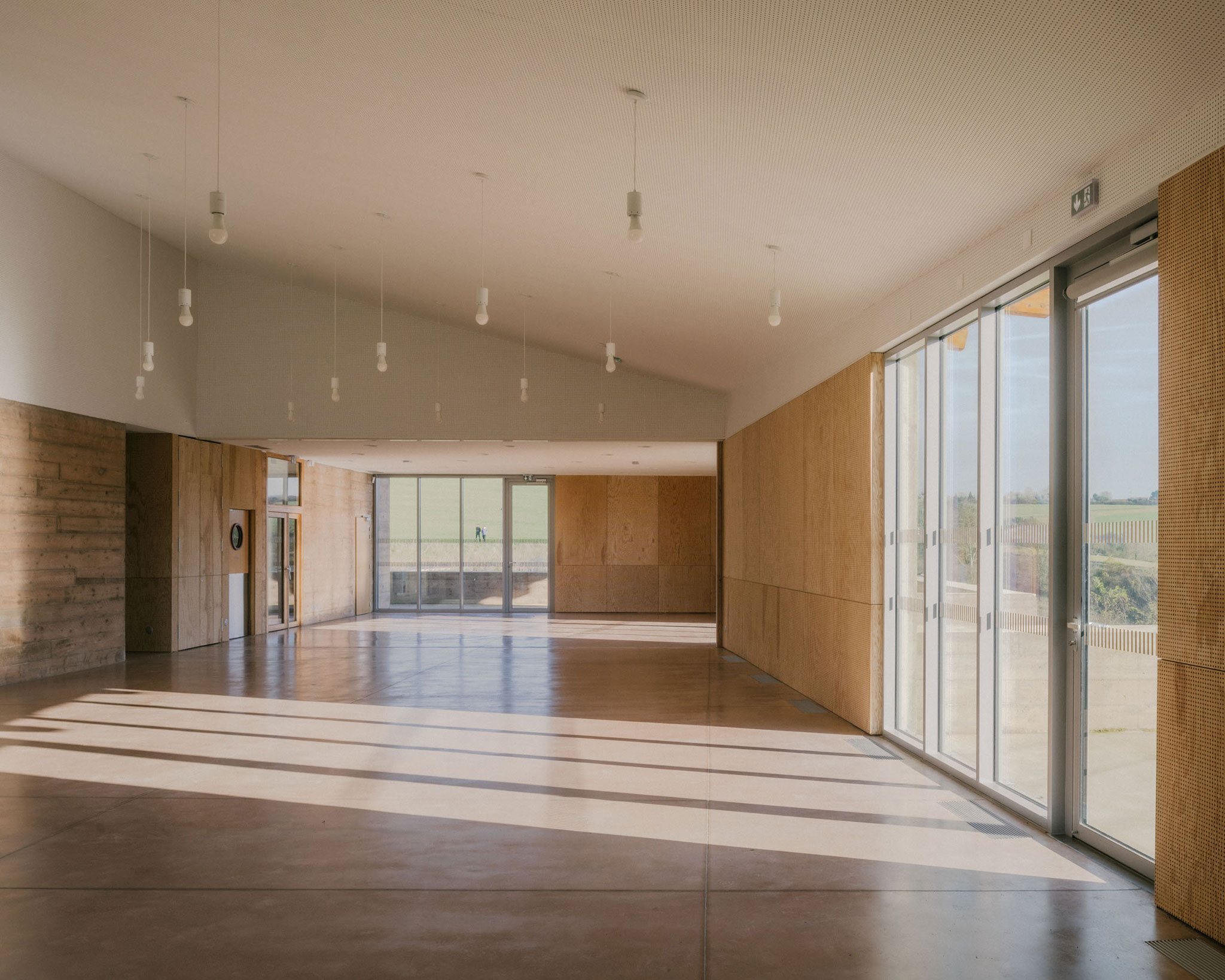
Beynes community hall by graal. Photograph by Maxime Verret.
The equipment has been designed following three basic bioclimatic principles: the installation of an efficient Canadian well that allows the incoming air to be cooled or heated, the management of thermal inertia through the mass of the concrete and the roof overhangs to protect from the sun. direct in summer.
Highly influenced by the infrastructure that surrounds it, the development of the land responds to its topographic and hydrological characteristics. To affect the existing fauna and flora as little as possible and at the same time reduce the economic impact of the developments, the simple widening of the municipal road allows the installation of the base of the building as well as a line of tree-lined parking lots without creating large pockets in accordance with the valley landscape.

























