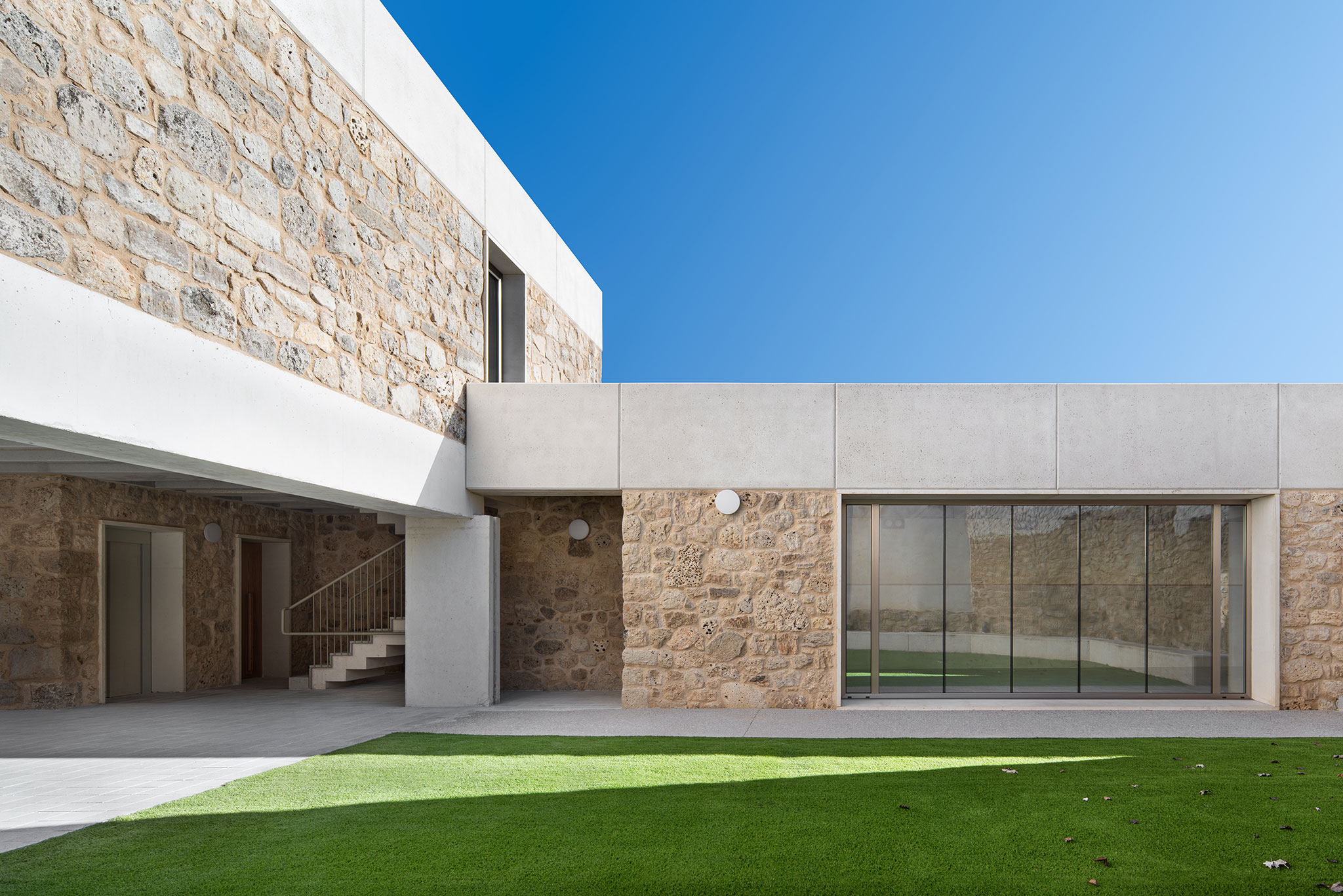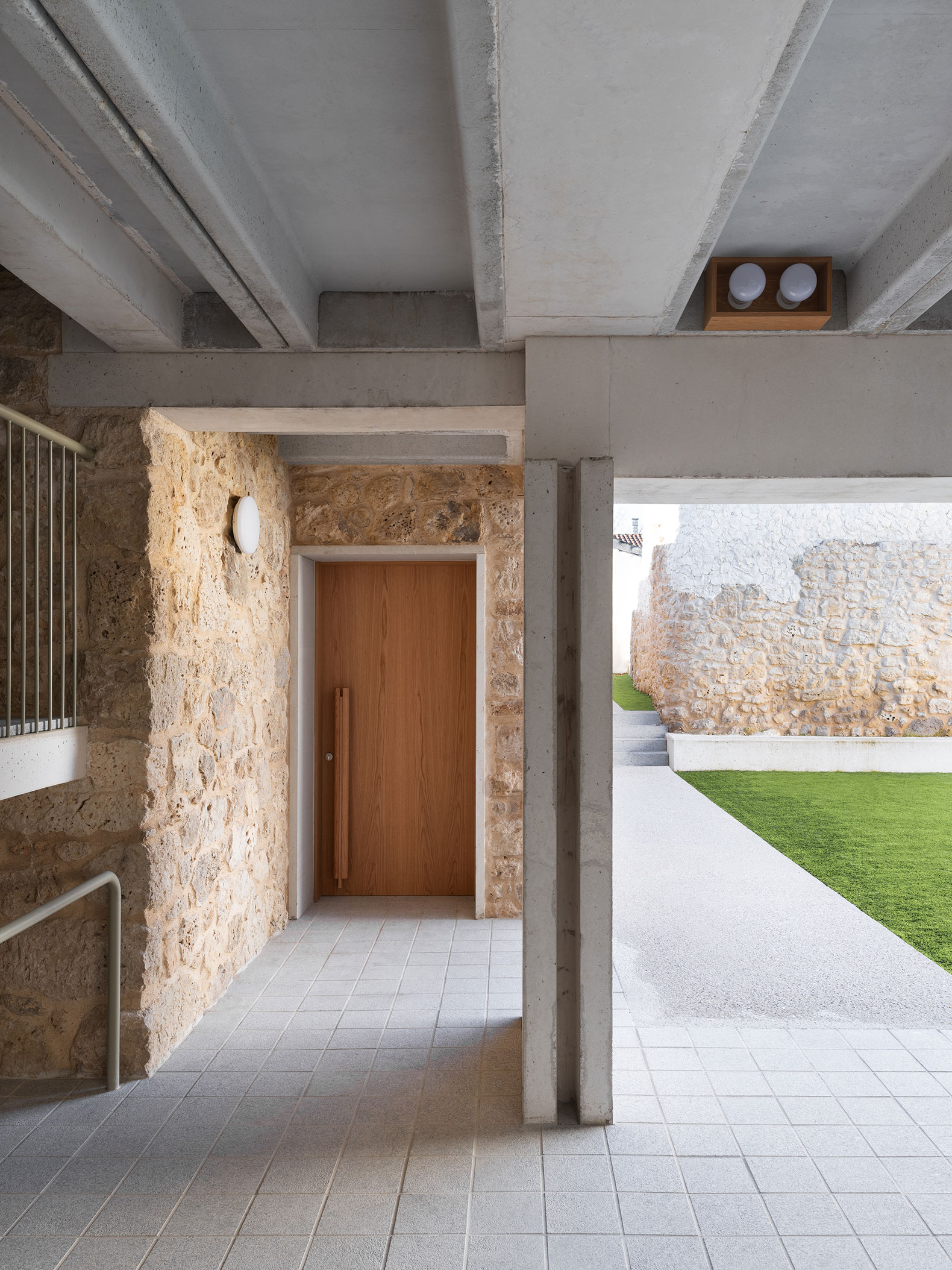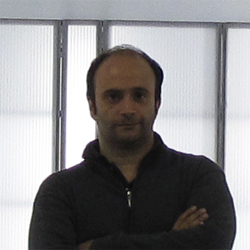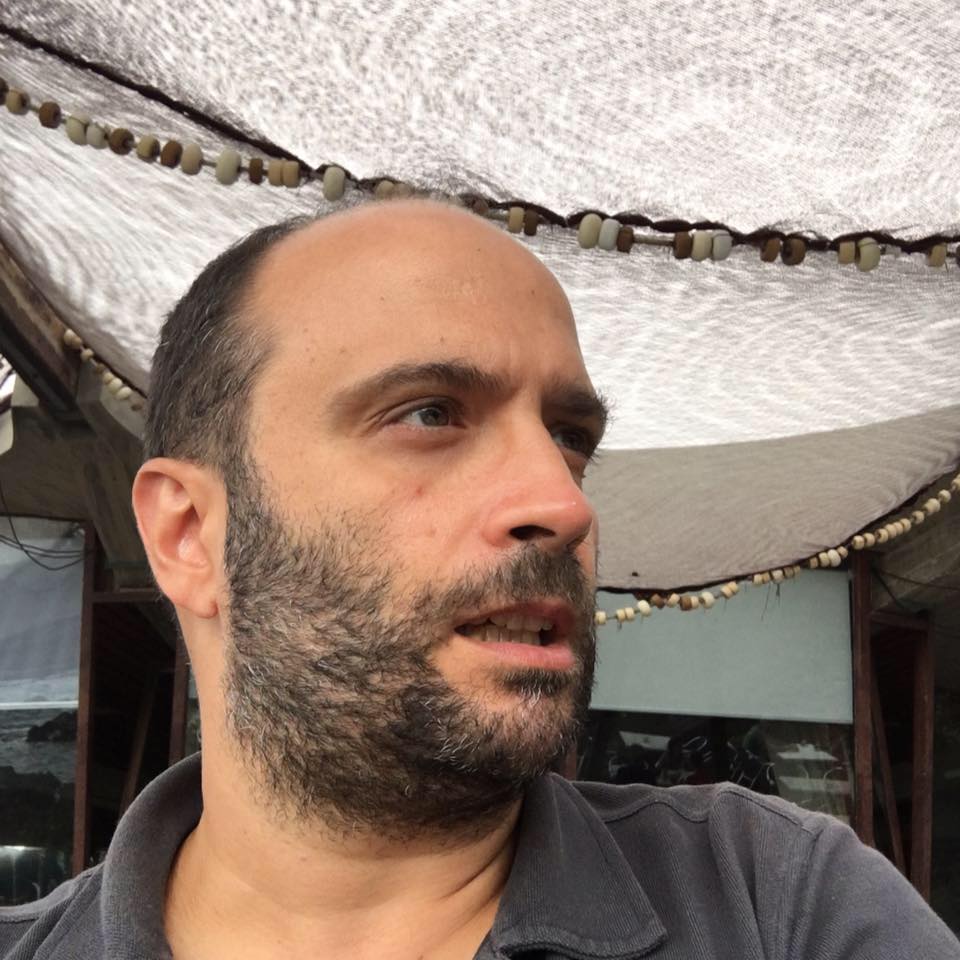The building, with just three hundred square meters covered, is built from local limestone and is complemented with wood and washed concrete. These materials generate an interesting architectural game that links the characteristic activity of the municipality, carving the nearby limestone, and complementing it with more modern materials.
The studio which has intervened on numerous occasions in this context, has another interesting project in this area, the Municipal Swimming Pools in Castromonte, which shows how modern architecture can dialogue with traditional architecture, to reactivate and recover these municipalities.

Town Hall in Valverde de Campos by Óscar Miguel Ares. Photograph by Gabriel Gallegos Alonso.
Project description by Óscar Miguel Ares
Valverde de Campos is a small municipality in the Montes Torozos, just over twenty kilometers from Valladolid. It has just over a hundred inhabitants and decided to invest the surpluses produced by the wind farms in a service structure that in turn was a Town Hall, a teleclub – including a cafeteria – a medical center, and a care center for the elderly; a building with just over three hundred square meters covered but connected by squares and interior streets.
The construction is conceived as a street with arcades. The building solves an urban problem by connecting, in its upper part, an urban space in the cul-de-sac with, in its lower part, the main square. Its interior route is through streets – sometimes covered, others supported – and a small intermediate plaza on which the doors of the different uses that make up the construction open. In this way, the building becomes more complex, becoming not only an equipment structure but a small city; making good the words of Aldo Van Eyck of a city in a building or a building in a city.

Town Hall in Valverde de Campos by Óscar Miguel Ares. Photograph by Gabriel Gallegos Alonso.
The stone stands as the tectonic protagonist of the building and as an identity resource. The municipality chose its history by carving the nearby limestone; from its fountains, church, mansions, and now its new Town Hall. Identification with the community had to be made from the most significant elements, waiting for its acceptance and welcome. The stone exercises that function, are also chosen and selected in the surroundings of the town. Economy of proximity, which is no discovery for the inhabitants who stain their faces with the wrinkles of time. In addition to stone, wood, or washed concrete, they exercise their manifest will for the building to navigate between tradition and modernity.
As in other municipalities, in the middle of less populated Spain, the construction of a facility transcends the recreational function it may have in cities to become a dynamo against depopulation. Not so much to attract new residents, but rather to prevent more from being lost. Services, which are perhaps more necessary in rural, abandoned areas than in large population centers. It is in these towns where construction – as it should be called because it becomes an event – transcends the concept of a building to become a places where community life can be exercised. In them anything can happen, they are supports for hope.


















































 2015
2015  2024.
2024.















