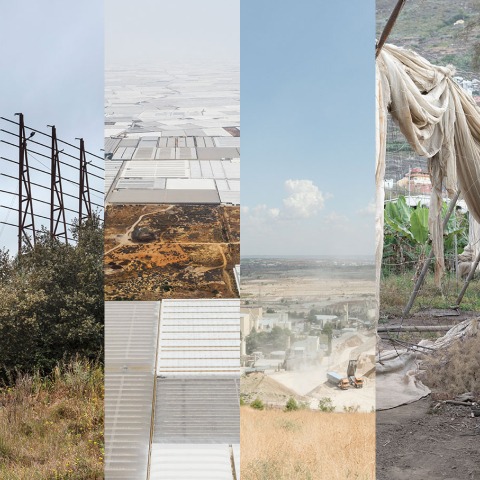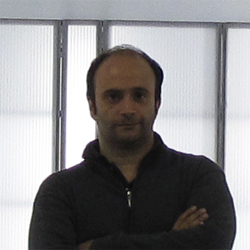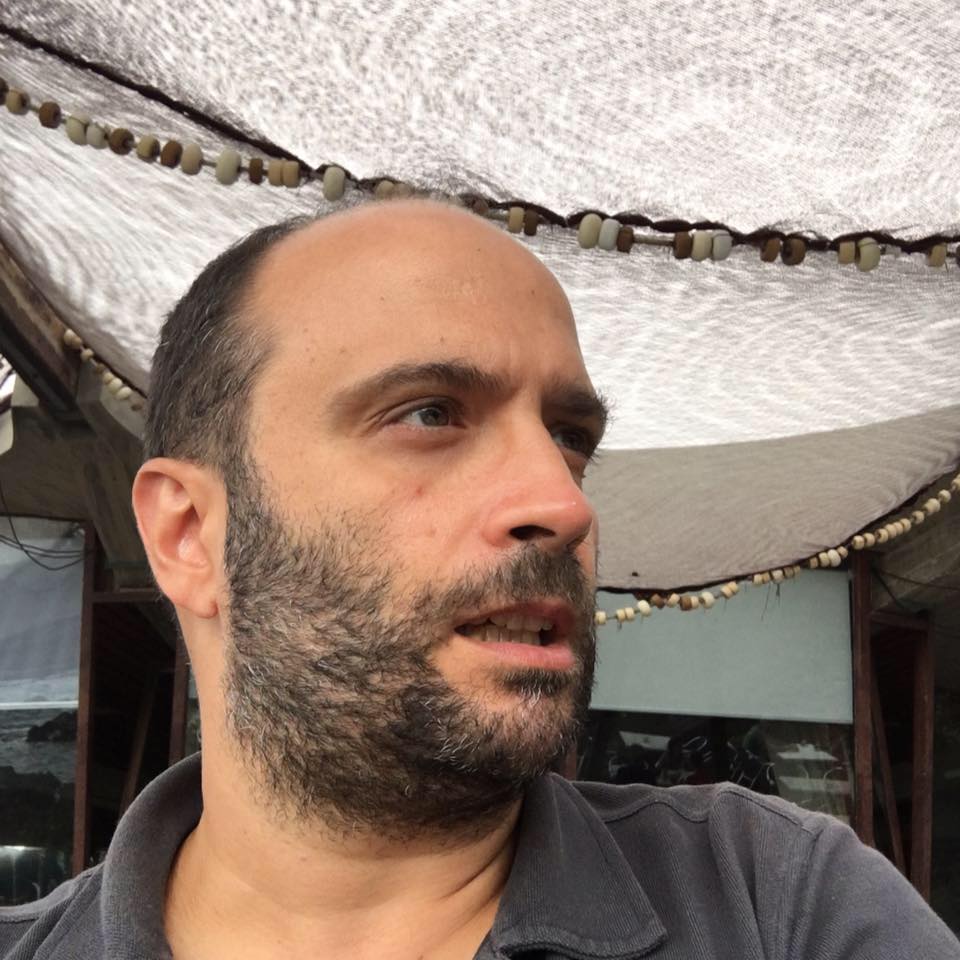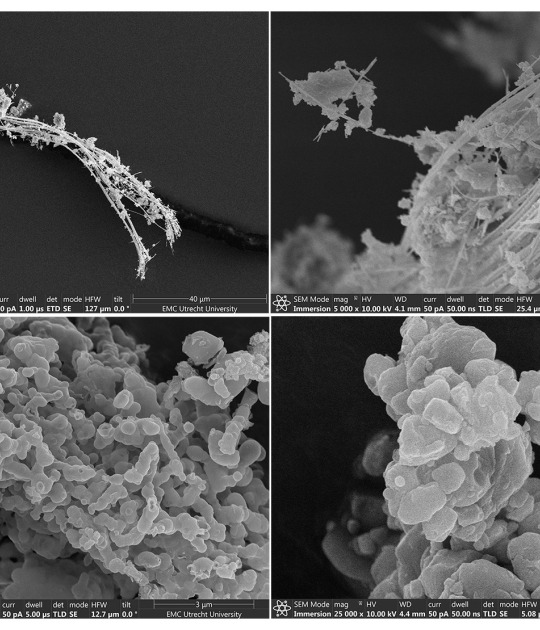In contrast to its complementary exhibition in Barcelona, the work exhibited in Valladolid is conceived as a journey through the works submitted to the different calls where a total of 20 proposals have been awarded in the Research Exhibition call, 8 in the category Final Degree Project and 21 in Photography.
The themes aim to expose the dichotomy and way of approaching from architecture and urbanism the Empty Spain and Full Spain while seeking to have the will to draw similarities and differences that allow reflection and define meeting points organized in.-
- Society: Sharing and Inhabiting.
- Economy: Society and Resources.
The exhibition installation is approached with a look that vertebrates the theme of the double reality of the Spanish territory. Inside the cloister of the Patio Herreriano, the proposals awarded in the Panorama of Architecture and Urbanism are exhibited through a series of videos made by Jordi Bernadó. The videos focus on the relationship between the works and their context.
On the outside of the cloister is the zigzagging structure that presents the exhibition narrative, relating works, and proposals from the different categories. This structure has been created by COMPAC where a Bering Marble design cladding accompanies visitors throughout the exhibition to guide them organically and naturally.
In addition, the graphic story follows a color code where the panels with a white background represent Empty Spain, while those with a black background represent Full Spain. This decision allows for a dual vision of the works, which leads to the analysis and reflection of conciliation strategies.
Photography Winners
The works of this call, open on this occasion to the participation of the general public, respond to the challenges of a society that are linked and rooted in the places where they are settled. 8 photographers and a total of 21 works have been awarded.
- The making of the landscape. Los Berrocales from the Cerro Almodovar. September 2018.
- The Great Southeast avenue of the PAU of Los Berrocales. September 2018.
- The PAU of Los Ahijones from the M203. Vic lvaro - Rivas del Jarama. March 2019.
Carles Puig Soler
- Cervantes Street. Herrera de Valdeca as. Palencia.
- Ramon Berenguer El Gran Square. Barcelona.
Adrià Goula Sardà
- Artificial Horizon IVL.
- Road Poster XVIII.
- Vacation City-Aneto.
Josep Maria de Llobet
- La Rambla from Boquería street.
- La Rambla from Cardenal Casañas street.
- La Rambla from Portaferrissa street.
Alfredo Rodríguez Álvarez
- PURAS.
- TOLOCIRIO.
- TORRECILLA.
Pol Viladoms Claverol
- Available.
Javier Callejas Sevilla
- Untitled 1.
- Untitled 2.
- Untitled 3.
Borja Sánchez Marcote
- Untitled 1.
- Untitled 2.
- Untitled 3.
Awarded Final Degree Projects
This call has received 251 works, of which 8 have been awarded where the projects present a very optimistic perspective of the future of architecture in Spain.
Authors.- Cristina Morata Longares and Ruth Catherine Gow McLenachan. School of Architecture.- Escuela Técnica Superior de Arquitectura del Vallès, Universidad Politécnica de Catalunya.
- La manzana de San Juan / Postcard of Cádiz
Author.- Gonzalo Torres Bollullos. School of Architecture.- Escuela Técnica Superior de Arquitectura de Madrid, Universidad Politécnica de Madrid.
- A Good Success
Author.- Manuel Bouzas Barcala. School of Architecture: Escuela Técnica Superior de Arquitectura de Madrid, Universidad Politécnica de Madrid.
- The 4th landscape. Territorial continuities to the east of the Muntanyes de Prades. The Glorieta river is a critical revision structure for the counterproposal of the urban planning of Alcover
Author.- Ignasi Pagès Arjona. School of Architecture.- School of Architecture, Universitat Rovira i Virgili.
- An almost Roman theater
Author.- Manuel García-Lechuz Sierra. School of Architecture.- Escuela Técnica Superior de Arquitectura de Madrid, Universidad Politécnica de Madrid.
- THE SKIN I LIVE IN. A Greenhouse of Ideas
Author.- José J. Anelo Romero. School of Architecture.- School of Architecture of Seville, University of Seville.
- Agricultural Archaeology. Agricultural Park and Cooperative in Lancha del Genil, Granada
Author: Alejandro Infantes Pérez. School of Architecture.- School of Architecture of the University of Granada.
- Memento Mori. The presence of absence
Author.- Oscar Cruz García. School of Architecture.- Escuela Técnica Superior de Arquitectura de Madrid, Universidad Politécnica de Madrid.
Winners of Research
The Research Exhibition received a total of 467 proposals, of which 20 were awarded prizes. These were subdivided into the categories of Publications with 8 winners, Integration Article Category with 8 winners, and Product Category with 4 winners.
Puente editores/Ministerio de Fomento/Escuela de Arquitectura de Toledo, 2018.
- Aguinaga, Echaide, Sobrini. Escuela Técnica Superior de Arquitectura de la Universidad de Navarra 1978-2018, by Jorge Tárrago Mingo; Antonio J. Cidoncha Pérez. Eunsa.
- The World as an Architectural Project, by Hashim Sarkis and Roi Salgueiro Barrio with Gabriel Kozlowski. MIT Press.
- José María García de Paredes 1924 - 1990, edited by Ángela García de Paredes. AAVV: Giancarlo De Carlo, Juan Domingo Santos, Ángela García de Paredes, Manuel García de Paredes, Ignacio García Pedrosa, Simón Marchán, Rafael Moneo, Juan Navarro Baldeweg, Víctor Pérez Escolano, Josep Lluís Sert, Enrique Sobejano García, Emilio Tuñón Álvarez, Elisa Valero Ramos. Arquia/themes.
- Contemporary pathologies: Essays on architecture after the 2008 crisis, by Francisco Díaz. DPR-Barcelona, Uqbar Editores.
- Aldo Rossi y Sevilla. El significado de unos viajes, by Victoriano Sainz Gutiérrez. University of Seville.
- Epics in the every day, by Jesús Vassallo. Park Books.
- Colección Textos Críticos, by Andrés Cánovas (dir.). Ediciones Asimétricas and DPA-ETSAM.
- Escala Humana, produced by RTVE in collaboration with COSTA EST.
Articles
- Arquitectura expuesta. Tránsitos artísticos de la representación fotográfica de la arquitectura, by Iñaki Bergera and Enrique Jerez Abajo. RA. Architecture Magazine, n. 21, 2019, pp. 68-83.
- Construyendo un territorio invisible. Realidad y relato en la reinvención arquitectónica del paisaje estadounidense, by Carlos Santamarina-Macho. PPA (Project, Progress, Architecture), no. 22 Architecture and applied research. Heterogeneous visions. May 2020, pp. 54-71.
- El peso de Bitcoin, by Ethel Baraona Pohl and César Reyes Nájera. ARQ Magazine #98 'Massivity', April 2018, published by School of Architecture, Catholic University of Chile.
- El singular “Hommage au Japon” de Sverre Fehn. Sincretismo moderno en la Villa Schreiner (1959-63), by Iván Rincón Borrego. rita_ indexed journal of academic texts. nº11, May 2019, pp. 44-55.
- Elogio de lo común. El club como condensador social, by Ricardo Montoro Coso and Franca Alexandra Sonntag Rita_14 (2020). Common construction / redfundamentos S.L.
- James Stirling y el proyecto de la Tate Gallery en Albert Dock, Liverpool, 1982- 88, by Eusebio Alonso García. PPA Project, Progress, Architecture, 19, 2018.
- La influencia de Leberecht Migge en la creación de las Siedlungen productivas modernas, by David Arredondo Garrido. VLC arquitectura Vol. 5, N. 2 (October 2018).
Product
- Kerbs, by Guillermo Fernández-Abascal and Urtzi Grau.
- Elementos Identidad EL CAMINO a su entrada en la ciudad de Santiago, by Carlos Seoane.
- Ceramic prototypes, by the Toledo School of Architecture.
The exhibition thus completes the Barcelona show, to configure a single narrative discourse conceived to be itinerant and compatible with the current socio-sanitary circumstances.

























































 2015
2015  2024.
2024.


















