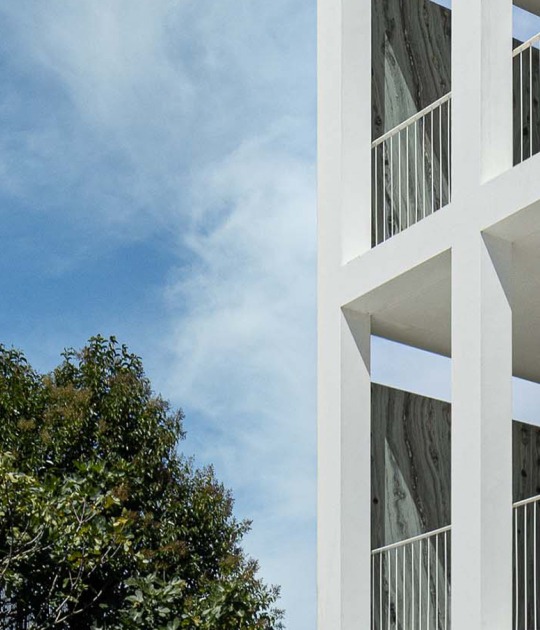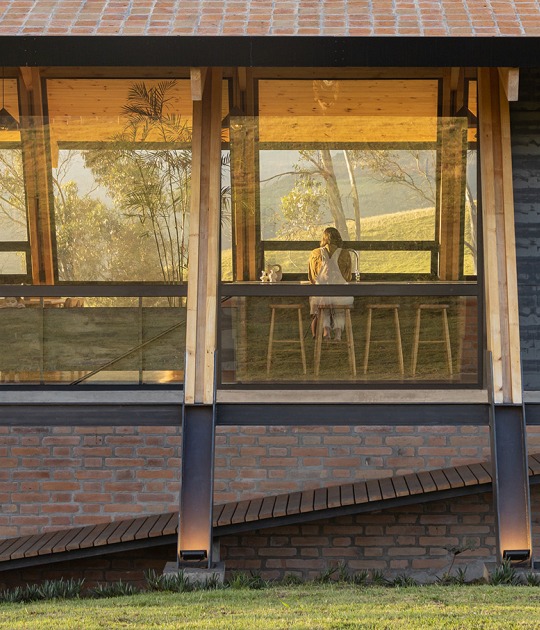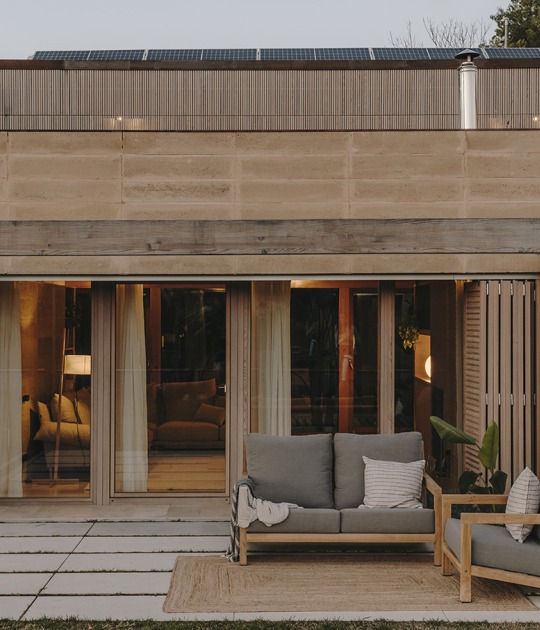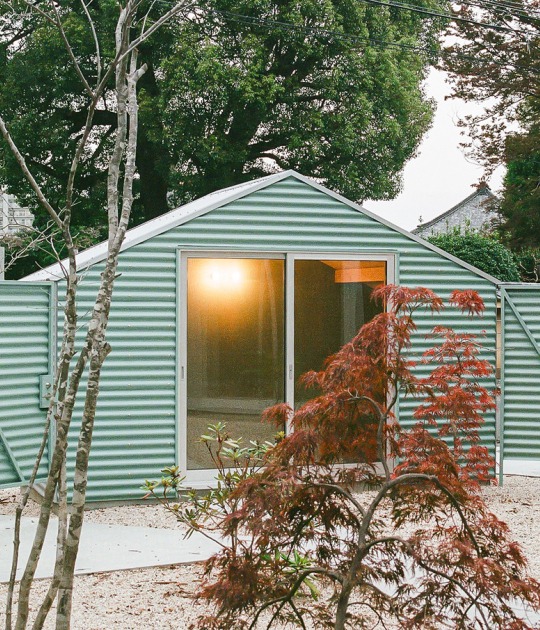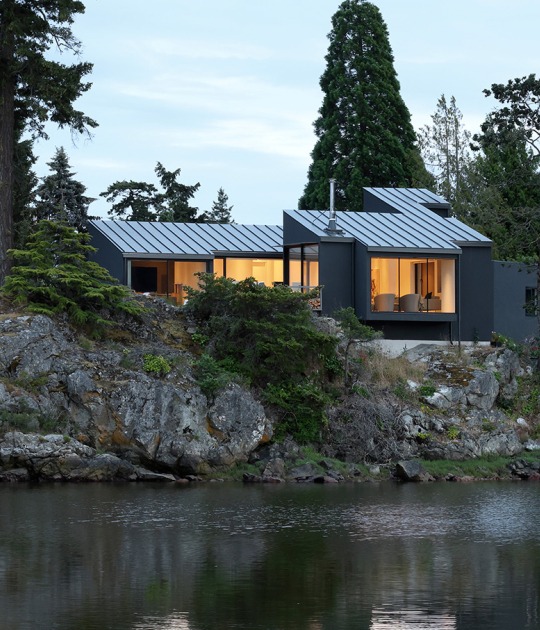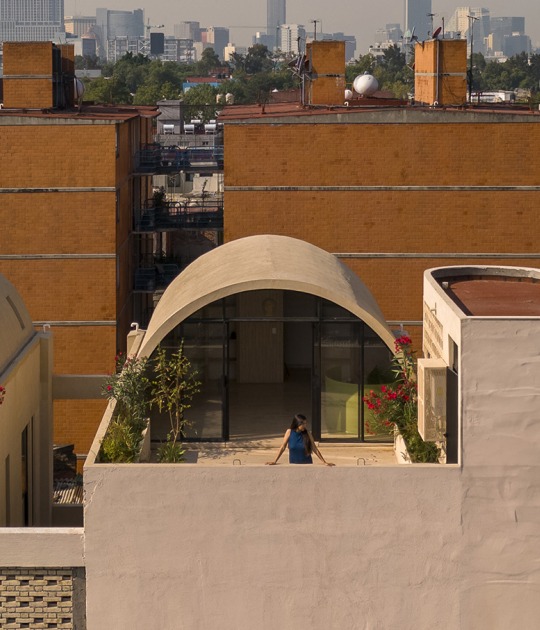The building has a structure of stone bearing walls and proposes a solution that allows to enjoy the original diaphanous spaces while introducing elements that provide a character of multipurpose room and flexible use.
Description of project by Anna & Eugeni Bach
In the urban center of the small town of La Bisbal, on a block from the late nineteenth century that follows two of the main roads to the old town, there is a small warehouse - a former chocolate factory - with a very curious typology, which that makes it a very unique space.
It is a three-floor structure with a stone-bearing facade, each floor made using a different technique. The ground floor is comprised of metal beams supporting a Catalan vault. The first floor is made up of a main structure of metal beams with a wooden framework of great beauty. The roof is built of large logs supporting a thin slab made of bricks finished with a ceramic tile roof.
The project adapts what was initially an industrial space to a studio and housing space for a family that values the character of the original building. The project therefore proposes a solution that allows for the enjoyment of the original diaphanous spaces, while introducing small modifications and solutions that grant sight of the three ceilings, despite the new space distribution that requires smaller spaces.
The original staircase is preserved, and a new staircase is added to the opposite end of the building, which allows multiple and flexible uses of both common spaces and rooms. In this way, the owner’s different members of the family can enjoy a part of the house with a good level of privacy and autonomy.
Taking into account the fantastic Mediterranean climate of the Ampurdà, the outdoor spaces are adapted to the new use, with a small pool in the center of the patio surrounded by the ground floor lounge, the new porch / kitchen / dining room and the first floor terrace. A new exterior staircase is placed on the porch allowing for the flexibility found in the interior to be echoed in the use of the outdoor spaces.






























