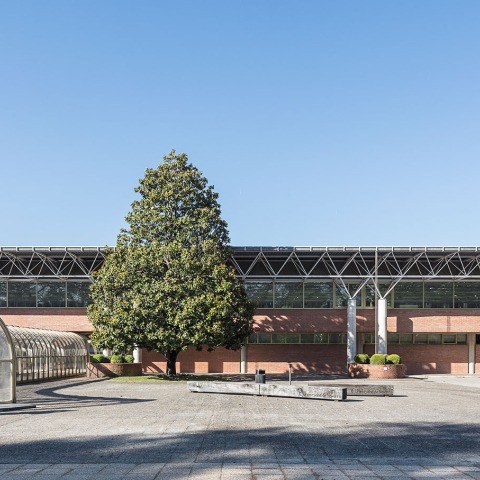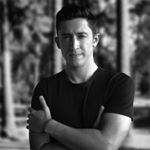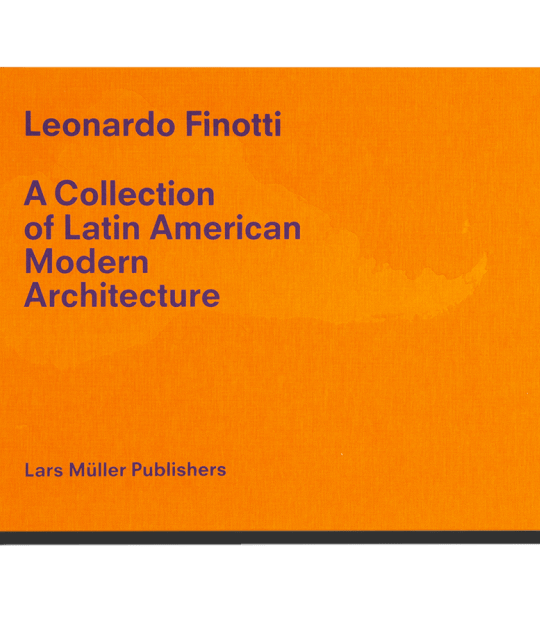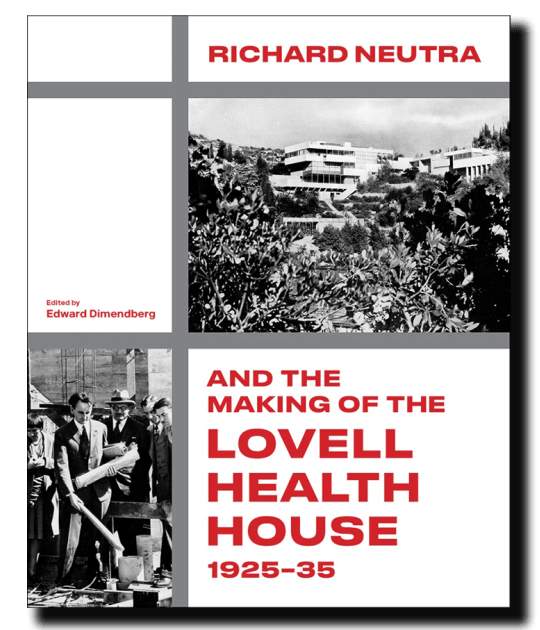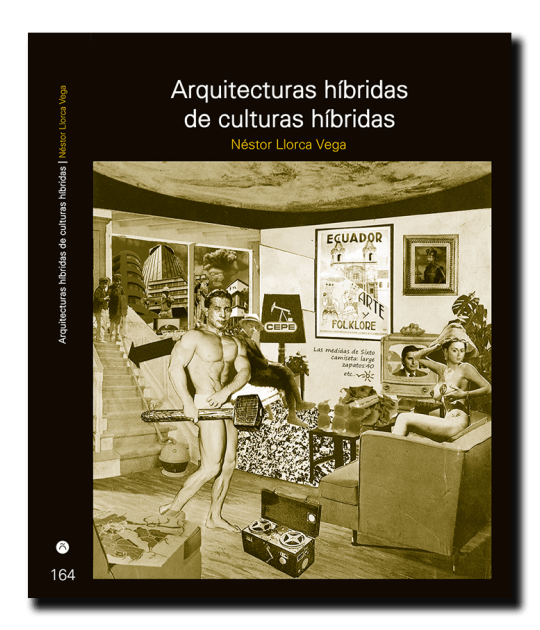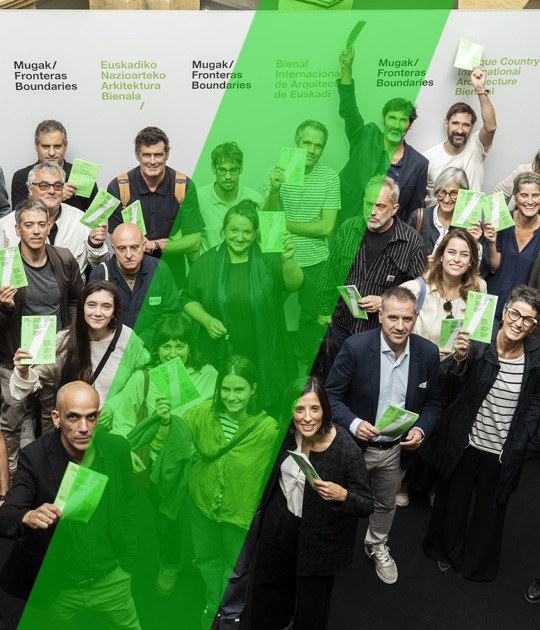The publication also contains a visual dialogue, confronting the work of two photographers as mediators of the reproduction of the aforementioned archive material. The author of the first series is Montse Zamorano, and the second series consists of black and white photographs of Carlos Cánovas.
Description of project by Jorge Tárrago Mingo and Antonio José Cidoncha Pérez
This book is published to commemorate the fortieth anniversary of the construction of the building that houses the University of Navarra’s School of Architecture. It contains a description and an annotated selection of historic materials (reproduction of some of the original drawings and the specifications for the detailed design) interspersed with two series of photographs of the building as it presently stands. Technical data are also included in the form of spec sheets, excluding the ones that could not be verified or that carried an earlier or later date.
Its formulation was possible thanks to the published memories of or conversations with a number of the protagonists and witnesses, Eugenio Aguinaga and Domingo Pellicer, among others. Bountiful albeit scattered material was also obtained from three main sources:
- the University of Navarra’s General Archive and Carlos Sobrini’s personal collection of the various versions of a number of design documents;
- a significant number of photos from the University of Navarra’s Photographic Collection, most of whose items had been published previously and only three of which are included hereunder;
- and three numbered boxes containing documents on the works custodied in the Construcciones San Martín archives.
The book also features a visual dialogue between the work of the two photographers entrusted with reproducing the historical material. These two professionals were chosen on the grounds of their prestige, but also bearing in mind the intention to contrast ages, origins, training, careers, techniques and even the time devoted, taking those to be the most effective criteria for fruitful dialogue.
The first series was authored by Montse Zamorano, a very young Technical University of Madrid graduate who specialises in architectural photography and digital identity. Despite her age, she has acquired international repute and exceptional skill in the treatment of geometry and light, for which she most certainly draws from her architectural training. Her colour photographs are the result of two days of intense work.
The second series comprises black and white photographs by Carlos Cánovas. Although architecture has never been a pivotal theme in his long career, it appears constantly in his highly detailed surveys of spaces near his place of residence and work. Sedate and intermittent exploration during the spring of 2019 gave him a feel for the building as intimate as emitted by his familiar landscapes.
This book, or perhaps more precisely album, eschews analysis, interpretation or academic essay, formats as outstanding as they are indisputably pertinent. It aims to document and celebrate the building’s reality, hoping to induce delight in its content and, perhaps, in its composition.
