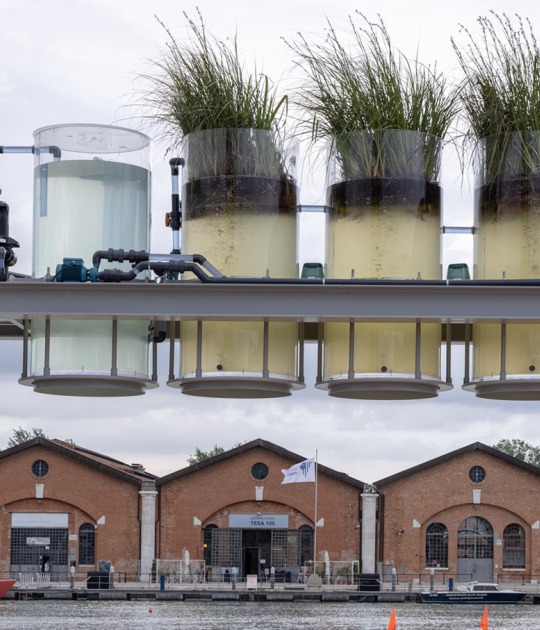The project symbolizes the union between tradition and memory (or a past time), with the mechanical and the prefabricated (or what is to come). Using uncut stone in long walls, it appropriates the traditional language of the walls and fences that identify the municipality and, at the same time, its large pieces of prefabricated beams used for the roof, reinterpret the agrarian technological reality, (with large mills of wind, emerging between the wheat fields), through its apparently floating and aerial arrangement.
The ground plan of the building is configured from a succession of parallel and orthogonal masonry walls arranged in the traditional way and articulated by a set of exposed concrete frames, while the roof, formed from Artwind-type beams, wants symbolize that other world of wind turbines and industrialization that are already part of the Montes Torozos ecosystem. The arrangement of the beams, transverse to the walls of the building, creates a unified set that reinforces the dual identity of the project.
Description of project by Óscar Miguel Ares Álvarez
Castromonte is located in the region of Montes Torozos, in the province of Valladolid. It has 309 inhabitants and 106 wind turbines. A municipality carved in stone and crossed by the Camino de Santiago de Madrid, at the foot of the river Bajoz. For years, depopulation and the passing of the years have left its streets and the interior of its houses without sound. But, despite the greyish outline, it is a town that is not subject to an uncertain future. Taking advantage of the wind gold, the municipality has undertaken a series of actions aimed at recovering the population, including swimming pools, municipal plots of land for housing, a food center, and a plan to adapt the municipality to people with mobility problems, among other actions.
The municipal swimming pools are a synthesis of the two realities that identify the municipality. Their composition is based on a dialogue that summarises the two natures that coexist in the current rural-municipal context that surrounds the hamlet, in an apparent contradiction. On the one hand, we use stone without carving and its materialization in long fence-walls emulating the tradition of walls and fences that identify the municipality; on the other, we have reinterpreted the technological reality of the wind farms that emerge between wheat fields through the aerial layout of a roof formed by prefabricated beams. The ground plan of the building is configured by a succession of parallel masonry walls, executed according to traditional canons; the roof, made of Art wind-type beams, is intended to symbolize that other world of wind turbines and industrialization that is already part of the ecosystem of Montes Torozos. Their arrangement, transversal to the massive wall-buildings, serves to stitch the whole together, unifying it and reinforcing the dual identity of the project.
The beams play at rising above the masonry, embracing them and the ground through the shadows they cast. The chiaroscuro - and its atmospheric condition - are an essential part of the project, becoming the mortar that was to sew together the vernacular and the industrialized. The memory of summers of longed-for shadows, through which the sun filtered, remain anchored in the memory of my childhood; shadows, sometimes visible, sometimes not, of different intensities, in movement, lengthening or shrinking, with greater density or faded. Shadows that mend, relate, and sustain the whole.
A project that symbolizes the union between tradition and memory with the mechanical and the prefabricated; where, once again, the concern for architecture to be that common and eternal point of balance between weightless and heavy, light and massive, tectonic and ethereal is woven.










































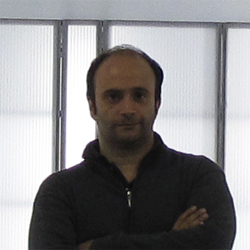 2015
2015 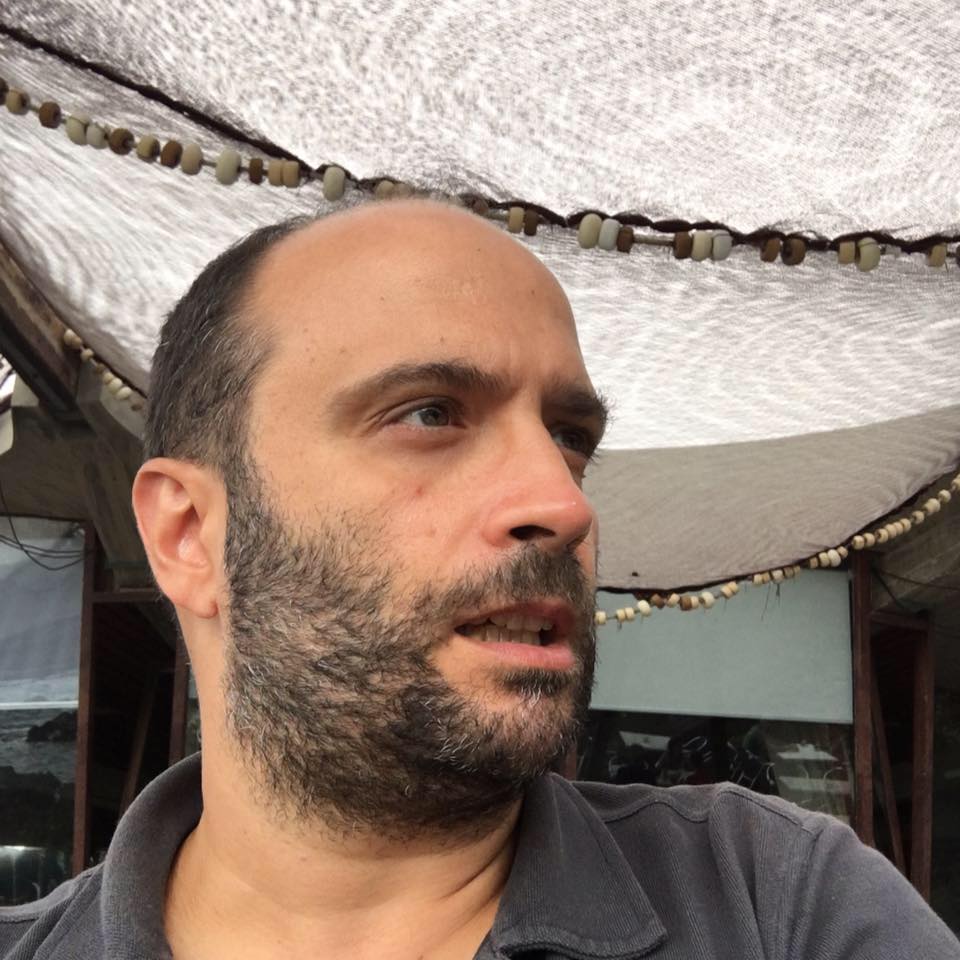 2024.
2024.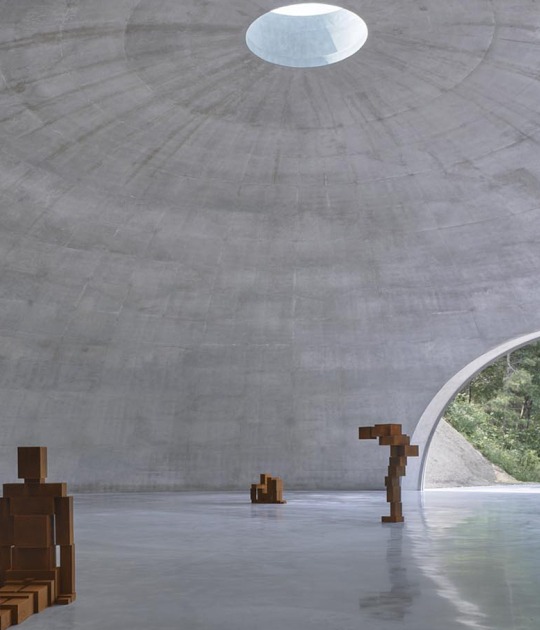
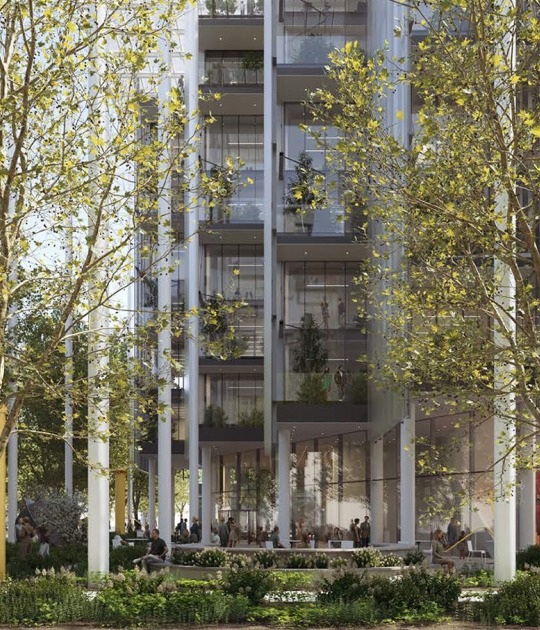

![Friedrich Kiesler, Endless House for Mary Sisler [shattered sketch sheet], New York and Florida, 1961, 21.5 x 33.4 cm, pencil on paper, mounted on cardboard. Courtesy by the Austrian Frederick and Lillian Kiesler Private Foundation, Vienna Friedrich Kiesler, Endless House for Mary Sisler [shattered sketch sheet], New York and Florida, 1961, 21.5 x 33.4 cm, pencil on paper, mounted on cardboard. Courtesy by the Austrian Frederick and Lillian Kiesler Private Foundation, Vienna](/sites/default/files/styles/mopis_home_news_category_slider_desktop/public/2025-05/metalocus_Fundacio%CC%81n-Frederick-Kiesler_03_p.jpg?h=3b4e7bc7&itok=kogQISVW)



