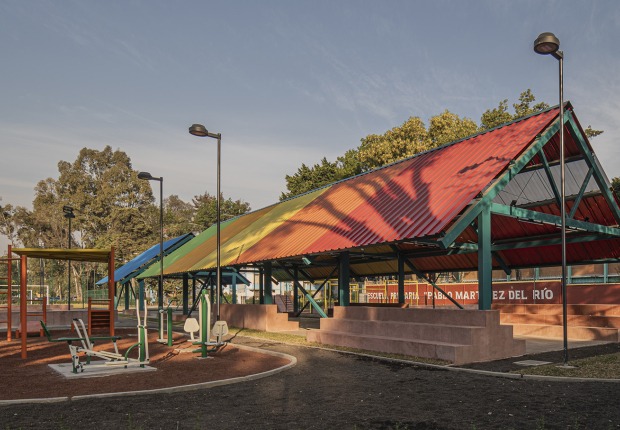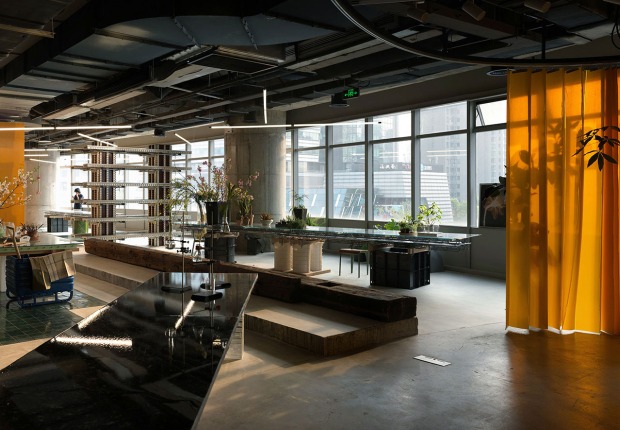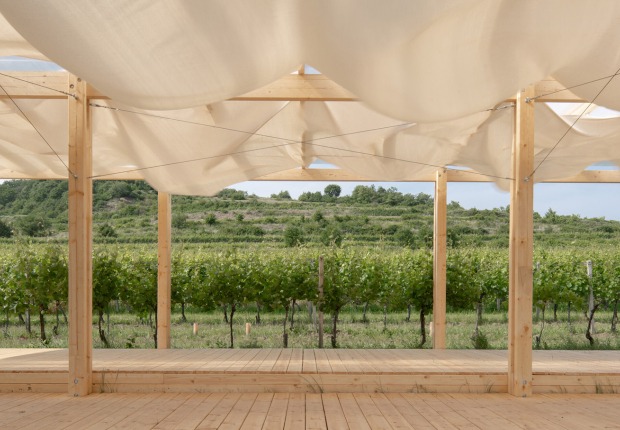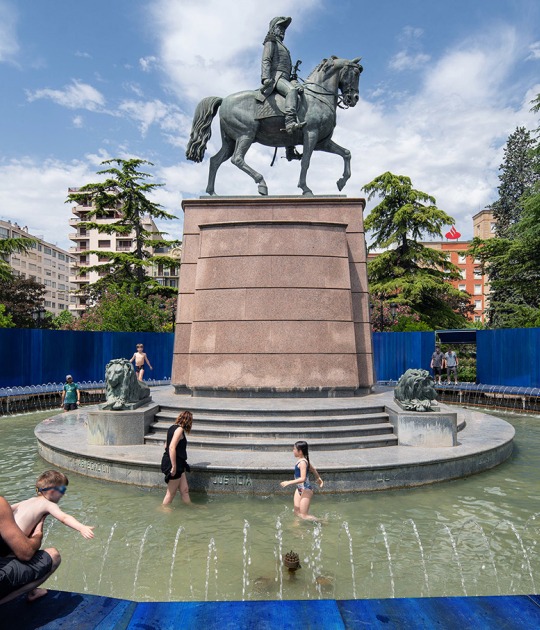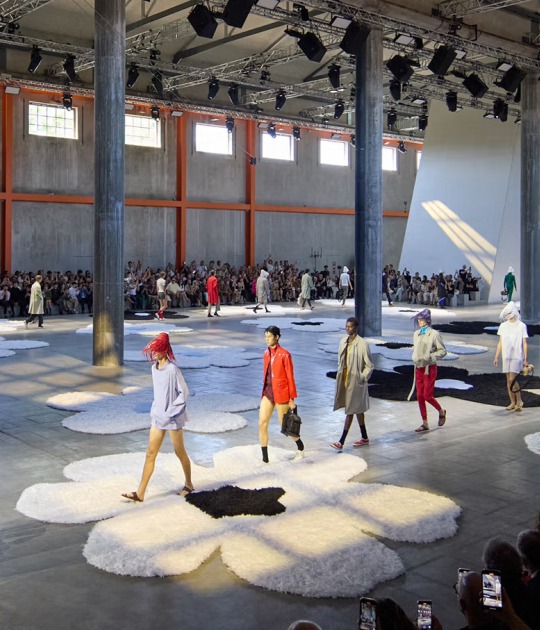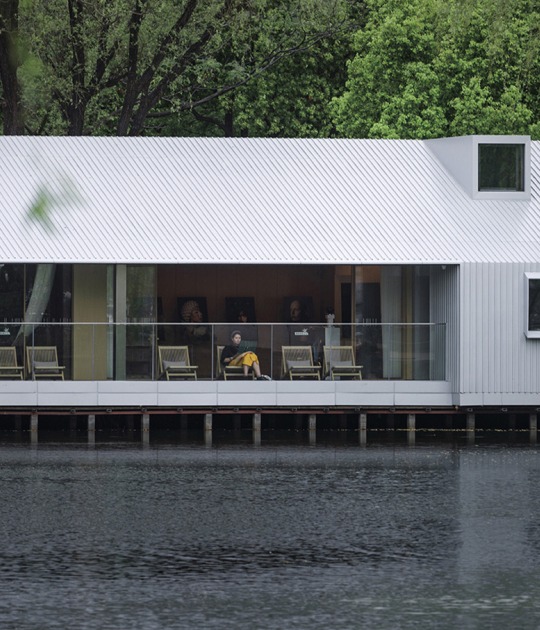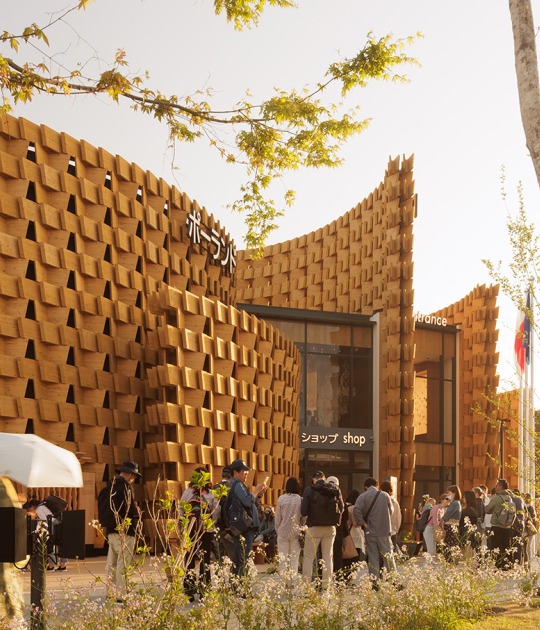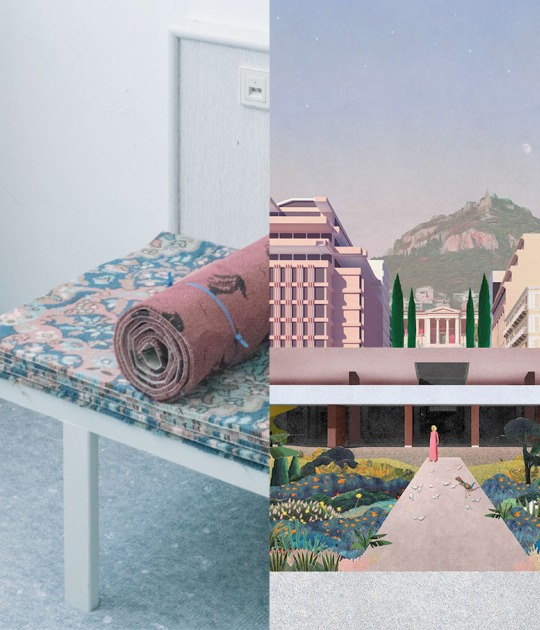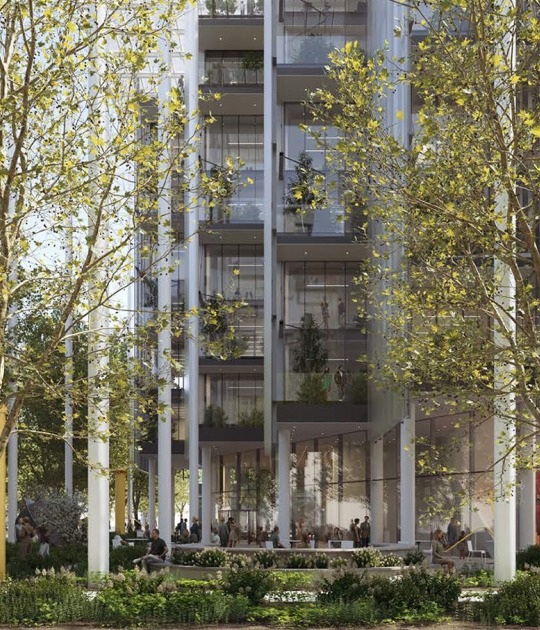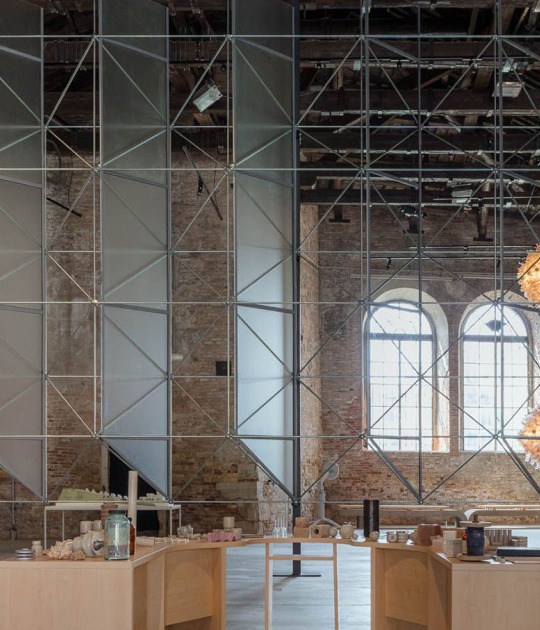Archival works selected for this exhibition document the arc of Miguel Fisac’s career, started in the late 1940s, and reveal a certain singularity in his output which departed radically from the more conservative style that dominated the postwar regime in Spain. Informed by his international travels, Fisac distilled his ranging observations of modern architecture—from the grid to curvilinear forms—to develop his unique material manipulations that also incorporated his interest in biology and organic forms executed as affordable prefabricated elements.
Key features of Fisac’s work, such as his flexible membrane concrete casts and “bone beams,” inspired by the cross-section of hollow bones, recall morphogenesis, the biological process first described in Goethe’s seminal text The Metamorphosis of Plants (1790) whereby an organism develops its shape from the organization of cellular tissue. Fisac’s creative approach to construction and architecture also resonates with current questions in the field as issues related to affordability, modularity, and sustainability dominate architectural discourse.
Drawn to the relevance of Fisac’s practice and to the shared interest in materials and forms derived from organic structures, Prego’s recent focus on Fisac builds on his study of pneumatic constructions and flexible membranes that began in the early 2000s when he collaborated with the renowned conceptual artist Vito Acconci (1940–2017).
Through this formative experience where the boundaries between art, design, and architecture were tested daily in the interdisciplinary studio, Prego established his own practice that engages with concepts of mass, void, and scale. In this way his practice also references the history of inflatable interventions in architecture—first introduced in the 1960s as counterculture utopian spaces for experimentation designed by visionaries such as Ant Farm, Archigram, Buckminster Fuller, and Frei Otto. Today, these lines of inquiry remain central to Prego’s boundary-breaking practice across sculpture, drawing, and film as he explores tensions between perceived boundaries within built and natural environments and objects that interject in these spaces.
For this site-specific installation, the worlds of Miguel Fisac and Sergio Prego are united for the first time, showcasing Fiscac’s legacy of material experimentation in conjunction with Prego’s interdisciplinary investigations into the experience of space. Pneumatic and concrete sculptures by Prego are layered in direct relationship to Fisac’s archival material—spanning from the late 1940s to the 1980s—and the work temporarily occupies circulatory spaces, or veils clear sightlines within the exhibition, destabilizing conventional ways in which the Madlener House galleries are perceived and negotiated. Additionally, Prego presents a new suite of drawings created as a rigorous rote exercise in which he painstakingly recreates some of Fisac’s original plans and sketches.





















