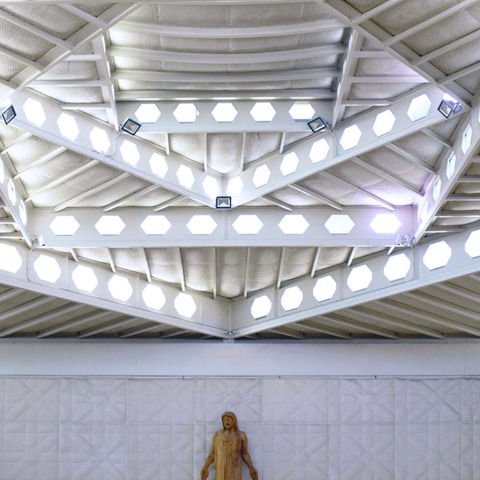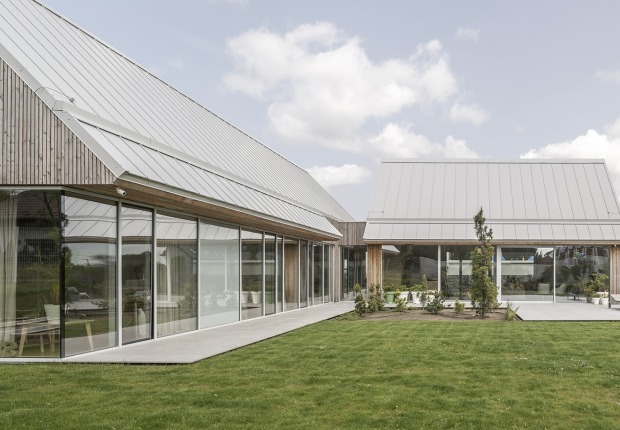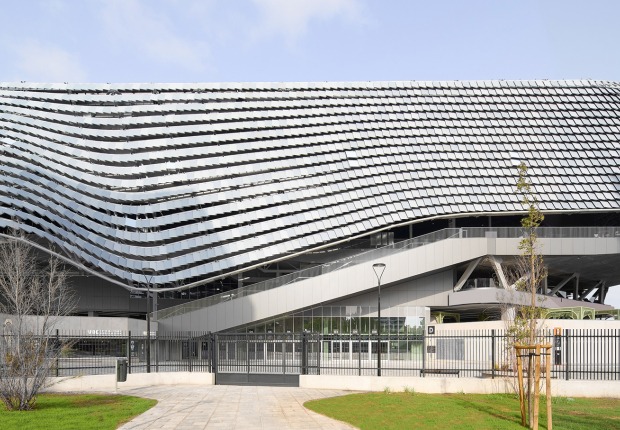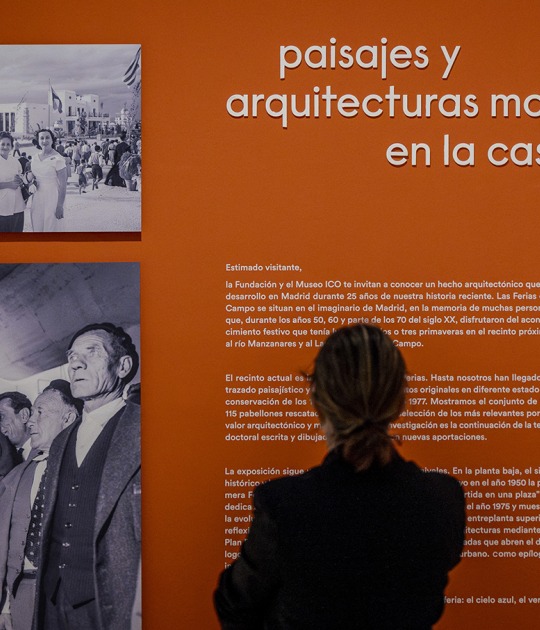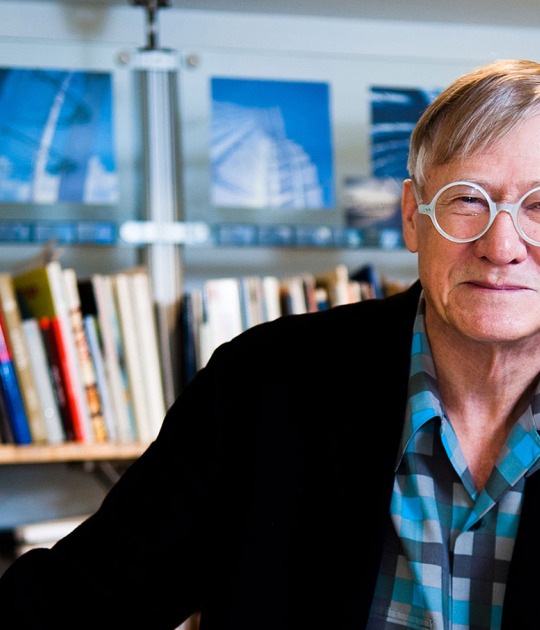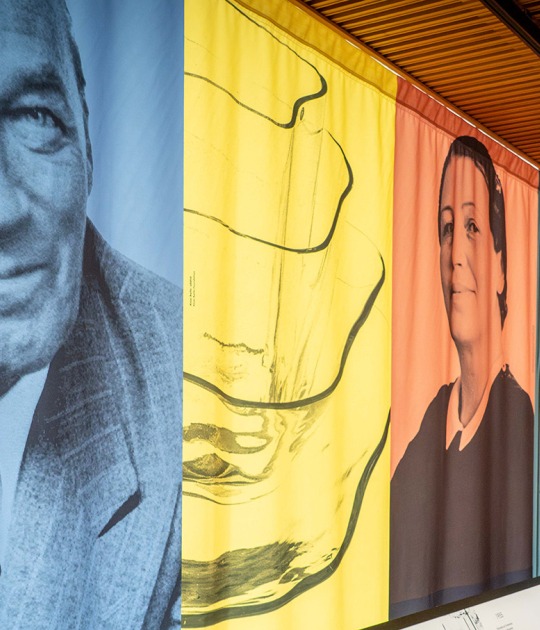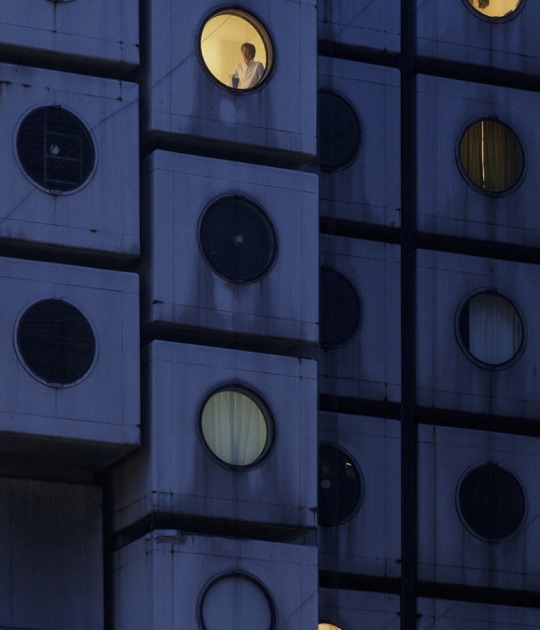The Parroquia de Nuestra Señora Flor del Carmelo, of the Carmelitas is the last of the great religious projects commissioned to Miguel Fisac. The Carmelitas Fathers had a very clear idea of the program they wanted to develop, which differed from other more conventional ones, they wanted a community space, without rigidity and very bright spaces.
The church, with an irregular pentagon-shaped plant and a square roof, is located at one end of the plot at the back of the courtyard after an access cloister surrounded by a series of classrooms and spaces for the community.
It was conceived as a geometric space of pure lines of cubic origin to which spaces have been added or deleted. The exterior ornamentation is similar to the one in the interior of the temple, a set of geometric figures on the surface of the walls.
CONSTRUCTION DEVELOPMENT
In this work, Fisac's relentless search for answers led him to a breakthrough solution in the context of a religious space, the use of industrial construction materials, employees, always with a poetic touch of where the roof is resolved with some metal plates on a series of Vierendeel beams that generate rotated forms one respect to the previous one, superimposing the lower one until reaching the smaller square of the upper part of the roof.
The use of light as a project element is appreciated, using the perforations in the roof beams so that a calculated light penetrates and tightens the space of the Sunday assembly hall.
It is possible to find in this parish some symbologies. In the cloister two trees represent the meaning of the Christian faith: an olive tree reminds the horizontality of the Christian faith, while the verticality of the cypress recalls hope in the hereafter. The eight-pointed star, symbol of the Carmelite shield is present in the white concrete slabs of the facades, made with Fisac patent flexible formwork.
The character of this parish can be synthesized as a space between the mundane and the metaphysical, where a low-cost metal beams typical of industrial architecture coexist with white concrete walls and a bright prayer space.
On the occasion of the 5th edition of the Open House Madrid festival, in which more than one hundred buildings and urban spaces will be open to the public during the last weekend of September, from METALOCUS we want to present the Parroquia de Nuestra Señora Flor del Carmelo de Miguel Fisac
Inaugurated in 1990 in Madrid, it is one of the most important works of the late period of the Fisac's work, it highlights the reinvention of the ecclesiastical space, with an irregular pentagon plant with square cover and the unique use of metallic beams.
Inaugurated in 1990 in Madrid, it is one of the most important works of the late period of the Fisac's work, it highlights the reinvention of the ecclesiastical space, with an irregular pentagon plant with square cover and the unique use of metallic beams.
More information
Published on:
September 29, 2019
Cite:
"Parochial Set of Nuestra Señora Flor del Carmelo by Miguel Fisac" METALOCUS.
Accessed
<https://www.metalocus.es/en/news/parochial-set-nuestra-senora-flor-del-carmelo-miguel-fisac>
ISSN 1139-6415
Loading content ...
Loading content ...
Loading content ...
Loading content ...
Loading content ...
Loading content ...
Loading content ...
Loading content ...
Loading content ...
Loading content ...
Loading content ...
Loading content ...
Loading content ...
Loading content ...
Loading content ...
Loading content ...
Loading content ...
Loading content ...
Loading content ...
Loading content ...
Loading content ...
Loading content ...
Loading content ...
Loading content ...
Loading content ...
Loading content ...
Loading content ...
Loading content ...
Loading content ...
Loading content ...
Loading content ...
Loading content ...
Loading content ...
Loading content ...
Loading content ...
Loading content ...
Loading content ...
Loading content ...
Loading content ...
Loading content ...
Loading content ...
Loading content ...
Loading content ...
Loading content ...
Loading content ...
Loading content ...
Loading content ...
Loading content ...
Loading content ...
Loading content ...
Loading content ...
Loading content ...
Loading content ...
Loading content ...
