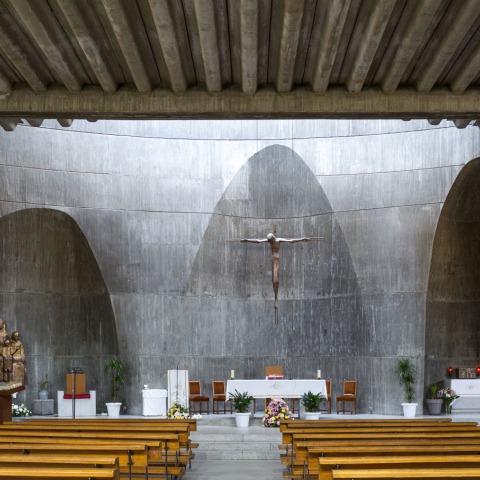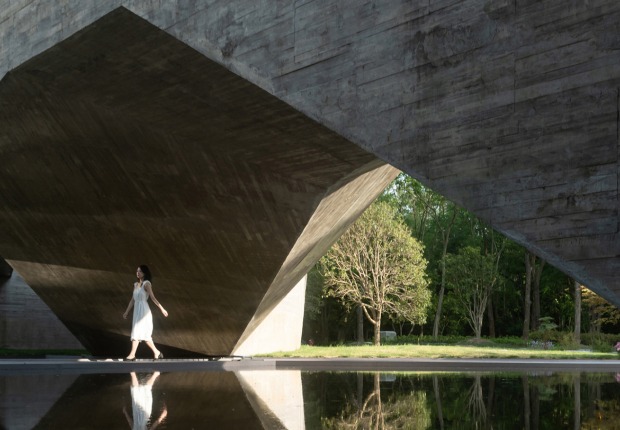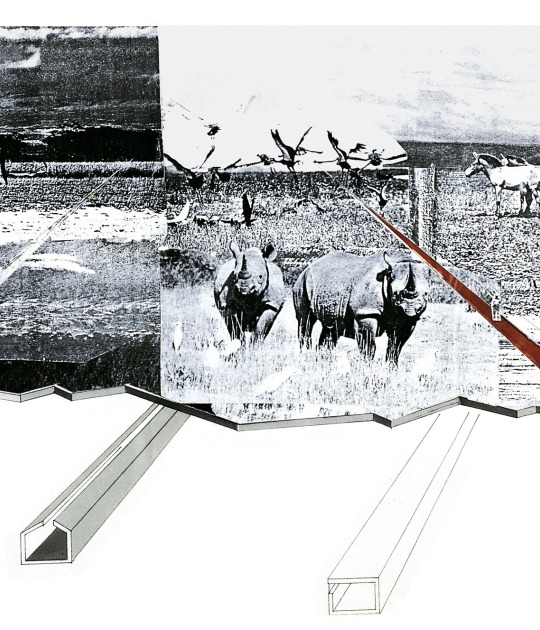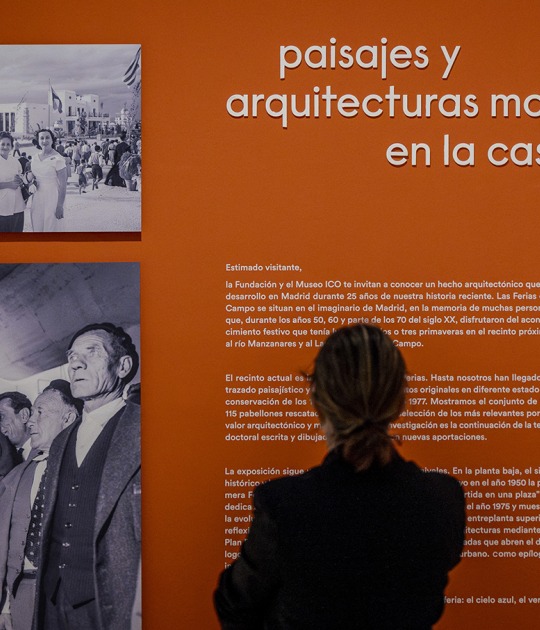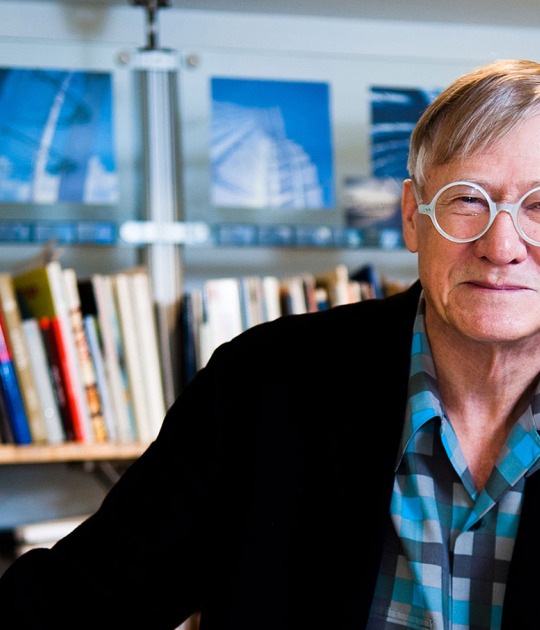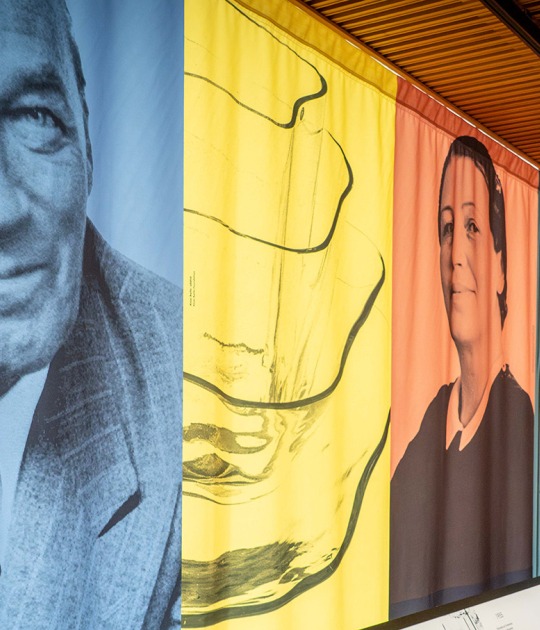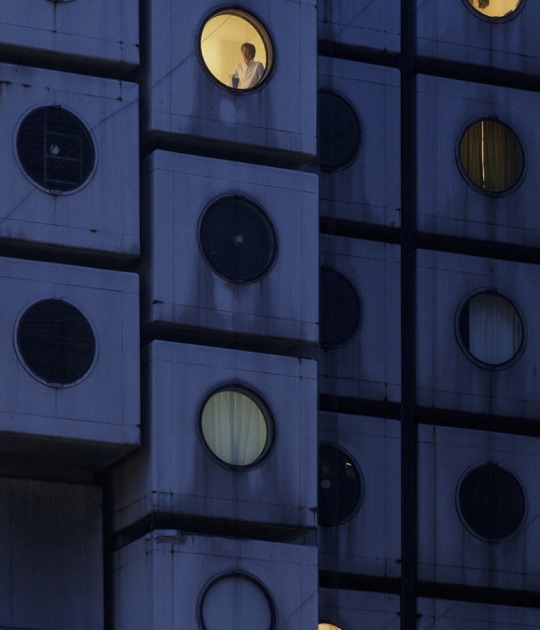As a result, a series of buildings all raised in concrete "in situ" and crowned with the same roof sewn with its famous bone beams.
The main conditioning factor with which Fisac dealt in this case was the change of regulations given in the Second Vatican Council on religious art and the transformation that took place in the celebration of the Eucharist: the celebration of community acts and participation was requested active of the faithful. The masses were no longer in Latin or with their backs to the audience.
This completely changes the relationship of spaces within the church:
The new situation transforms the relationship between the faithful and the priest, and their disposition in the church. This need is met by the peculiar shape of its oval plant, embracing the "meeting" in which the faithful are to be organized with respect to the altar. In addition, special attention is paid to the fact that they do not meet around a specific point (a single fixed focus), but rather around the path configured by the Sanctuary-Table-Ambo axis.
In this project Fisac has the collaborations of the sculptor José Luis Sánchez and the painter Agustín Úbeda:
The work of the sculptor, designed for the three concavities head of the church were made in metallic cement, getting an aspect very similar to that of concrete, remaining in harmony with the temple. However the painter in the realization of its two stained glass windows (occupying the Sanctuary and the Bapistery) is recreated in the multitude of colors and abstract forms, contrasting with the monochrome of the rest of the church.
