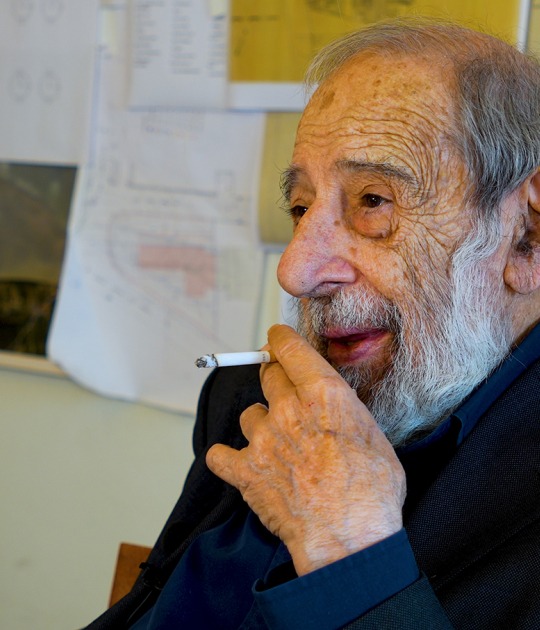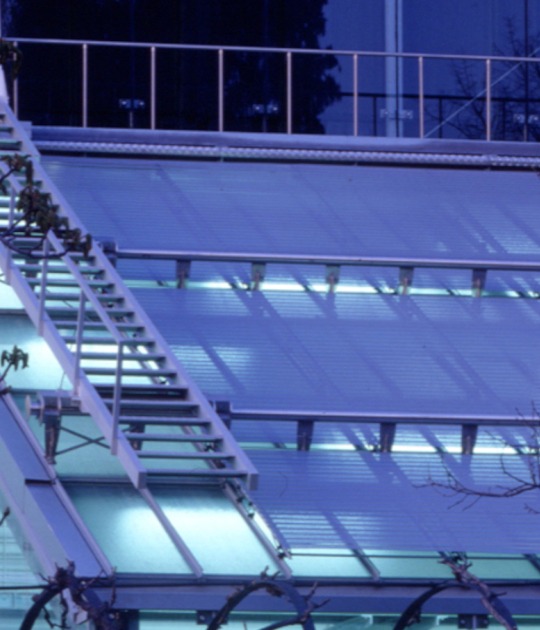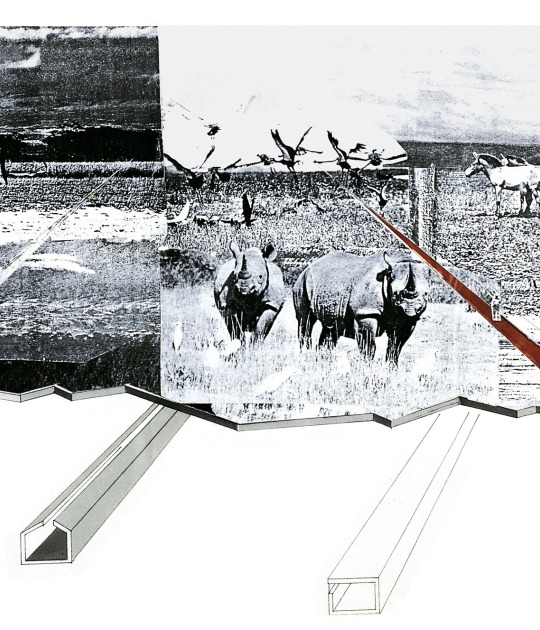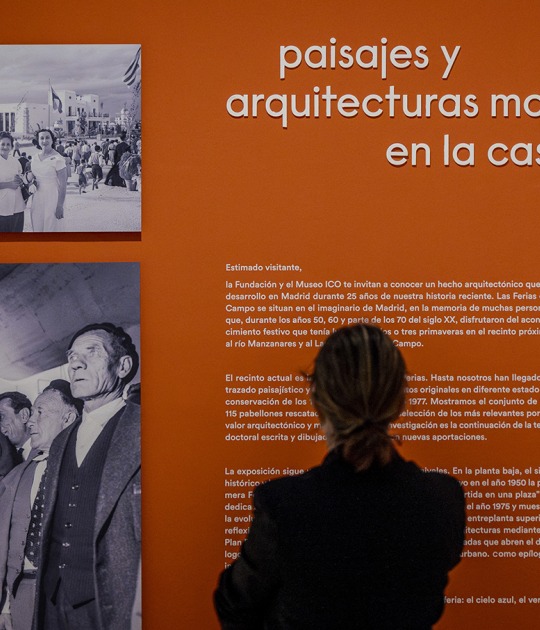The environment affected by the BIC declaration covers an area of 3.97 hectares, also covering the perimeter road of Paseo de la Castellana, some interior streets of the AZCA complex and a series of parcels whose modification could affect the contemplation of the BIC, whose exterior has remained unchanged, except in corporate logos as I mentioned earlier.
The project was launched by Banco Bilbao to create its new headquarters in Madrid, a modern financial district in the capital of the same level as that proposed in other European capitals. The formula chosen was to start with a restricted competition. To this contest were invited architects such as Corrales and Molezún, Antonio Bonet, the team of Rafael de La-Hoz Arderius, Gerardo Olivares and José Chastang, Miró and Fco Javier Sáenz de Oiza.
The project would be win by Oiza. The young architects or students Francisco Alonso, Javier Azofra, Alfonso Valdés, José Carlos Velasco and Javier Vellés collaborated with Oíza in the competition for this project. After winning the contest, in 1972 Oiza renewed completely almost of his collaborators, but that is a little known history, that some day I will count.
The situation of the plot chosen for the competition had advantages and disadvantages. Its visibility turns the tower in the entrance from the Castellana to the Azca complex, an indisputable referent on the most important road axis within the city, La Castellana. One of the major technical difficulties for its execution was the fact that it was built on the tunnel of the railroad that runs through "La Castellana", which forced to the project team to have a damped foundation. The design and calculation of the structure counted with the collaboration of engineers Carlos Fernández Casado, Javier Manterola and Leonardo Fernández Troyano.
Structure
The structural solution has two large "cores" of concrete - located on both sides of the train tunnels - through which the loads of the structure are transmitted to the ground and through which the facilities and communications conduits run. The central frame supports six prestressed concrete platforms and each one supports five floors of metal structure, in total 37 plants, including installations plants. Of them, every five plants, depart strong cantilevers and slabs, on which, by means of metallic pillars , The technical plants are raised. This structural arrangement is reflected in its façades, from the outside.
Façade system
The façade is independent of the structure, and is realized with a curtain wall in "rusty" steel (a material that oxidizes on its outer face, while protecting itself against atmospheric corrosion), the façade is marked with unique maintenance walkways that run all the perimeter of the tower in each one of the levels, this elements characterize the exterior image of the building. The facade is finished with bronze tinted windows, aluminum carpentry that is hidden by the steel plates that are screwed to the profiles (in the current reform even new bronze screws have been made to replace the worn ones).









































