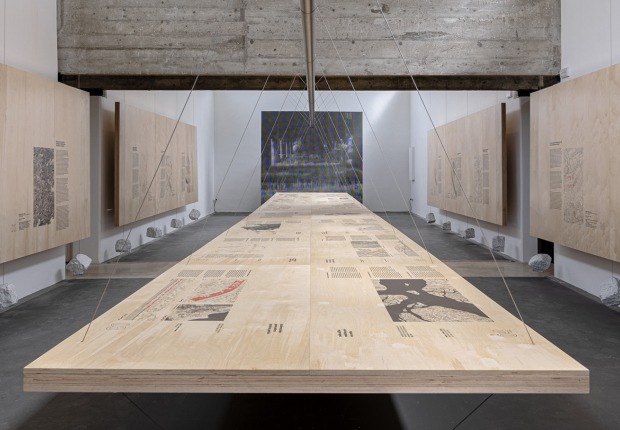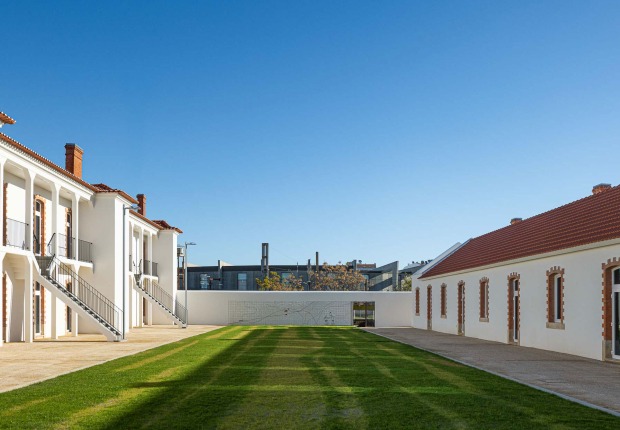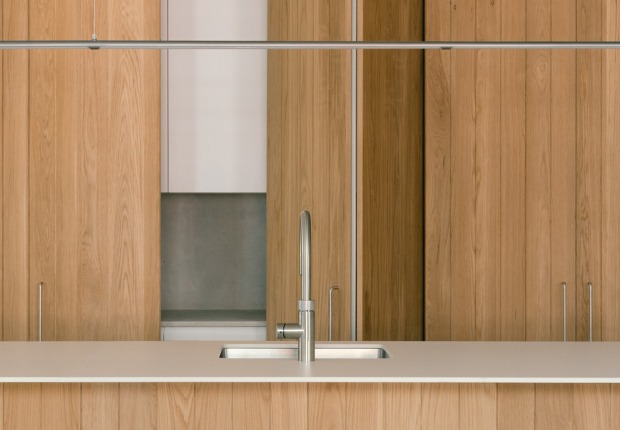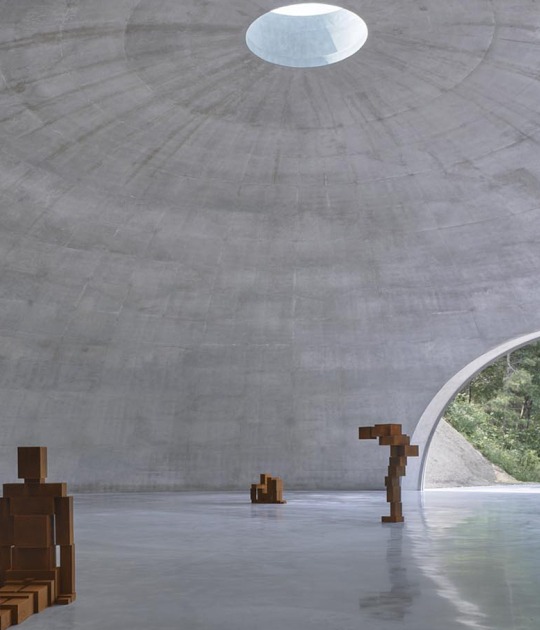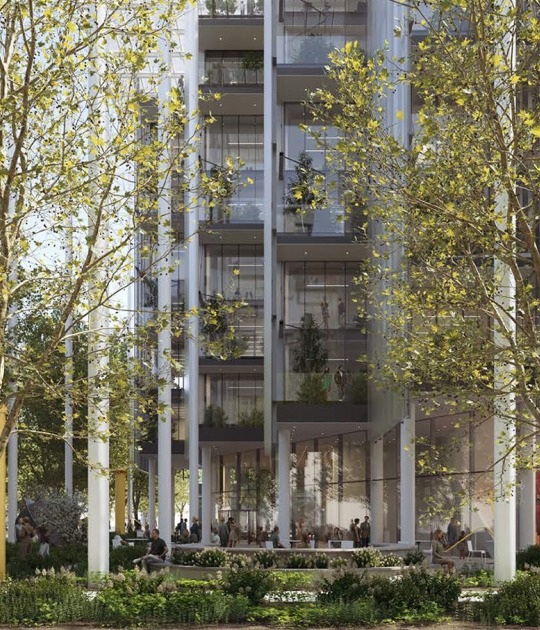Open House Madrid invites you within its first edition to visit the Gimansio Maravillas by the Spanish architect Alejandro de la Sota. This is a wonderfull example of the Spanish rationalism architecture of the second half of 20th century. In fact, there is even a story about a visit to the gym that made Mies van der Rohe at which he stated that this is a project that he himself would have liked to design.
The project started in 1959 with an initial design by Alfredo Ramón-Laca Primo for the extension of Nuestra Señora de las Maravillas School. However, despite the fact that the project was approved by the propriety and the construction started, this first project was paralyzed and was given to Alejandro de la Sota.
The most difficult challenge that the architect had to face was the 12 meters height difference between Guadalquivir St. and Joaquín Costa St. He designed a steel frame with 20-meters-trusses under which we find the main track, and through it the natural light enters the building.
The program includes, on one hand, the well-known main track located under the spectacular steel trusses. It receives natural light from the South façade and in this place the students can play football, basketball and handball. Its use is not restricted to school students, it is available for anyone who wants to rent it. Just beneath the track, in the basement, we can find a small swimming pool that also has access from the street, and is open to the public durig the afternoon. The pool provides the students the possibility of swimming within the school schedule and, furthermore, has a key importance on the general systems and facilities of the building: the heat that the pool creates goes through the upper gymnasium and heats the space. In fact, the gymnasium's windows remain open the whole year in order to avoid condensation.
In a clever way, Alejandro de la Sota places between steel trusses the classrooms, one on each space between the arcades, giving use to a space that usually remains unused, which, in this case, is necessary to solve the 20 meters span. He is able to create an 'inhabited structure' that fits perfectly to the program. The classrooms have an amphitheater section in which to place the desks and they receive constant natural light since thay are conected to the south façade and between each other through horizontal windows.
Finally the flat roof of the gym, within the logic of the project, is used as outdoor patio for students. It is an extension of the street level of Guadalquivir St. from which also exists an access. This cover-yard has basketball and football courts and spectacular views of Madrid, particularly in the south and southwest area of the school.
Gimansio Maravillas is already 22 years. I do not know why I did it like that in 1960, but what we do know is that I don't dislike doing so. I think that 'to not do architecture' is a way 'to do it' and all of us who do not do it, will have done more for architecture than those who having learned it, they still do it. When we designed the gymnasium a problem was solved and the solution still works, and I think that nobody is missing the architecture that the building doesn't have.
Alejandro de la Sota about Gimansio Maravillas, 1985
The construction took place between 1961 and 1962, about 50 years ago. The structure of the building is mainly made on steel, with the exception of the basement built with concrete structure. The pillars frame, 8 meters high and 6 meters distance between edges, support the well known trusses which cover the 20 meters span from Joaquín Costa's south façade to the 12 meters height difference with Guadalquivir Street, the northern façade of the building.
The conservation state of the gymnasium after more than 50 years of continuous use is almost unbeatable, even more taking into account that it has activity 7 days a week during all the year, just with the exception of july and august when the maintenance works are done.
To Visit the gym is a very special experience to get in contact with an architecture with a lack of unnecessary elements and very skillfully focused on solving the specific problems in the design. Its light, its materiality and even his contained but masterful formal resolution, in which structural and programmatic needs come together, make it a must see for all architecture lovers.
We would like to thank from METALOCUS the Colegio La Salle Maravillas for their kindness and the opportunity to visit and photograph the building for this article.
GIMANSIO MARAVILLAS by ALEJANDRO DE LA SOTA.
Venue.- Joaquín Costa St., 21.
Dates.- Saturday and Sunday 26 and 27 September.
Registration.- Without registration.








































